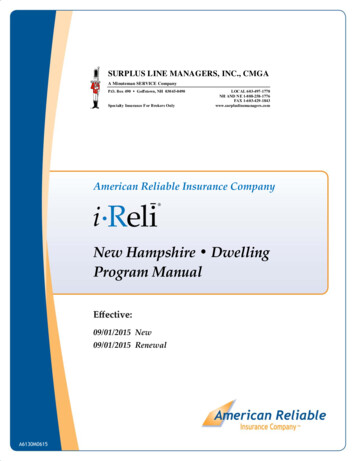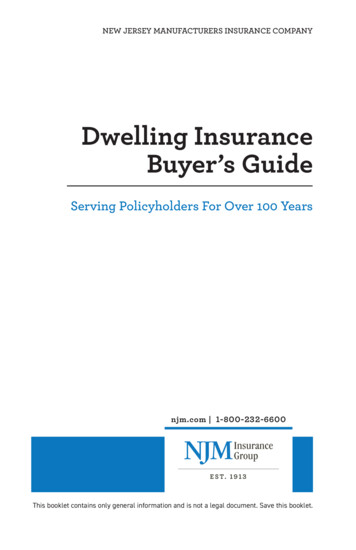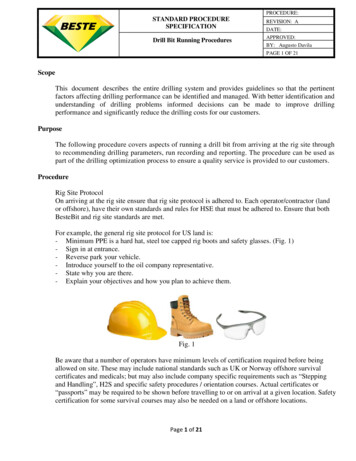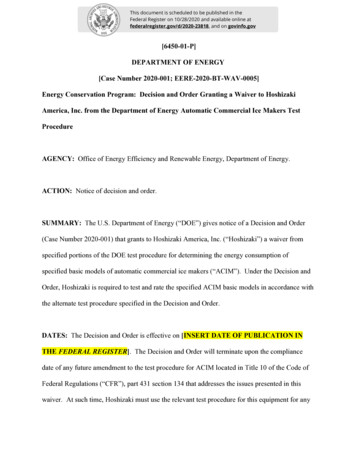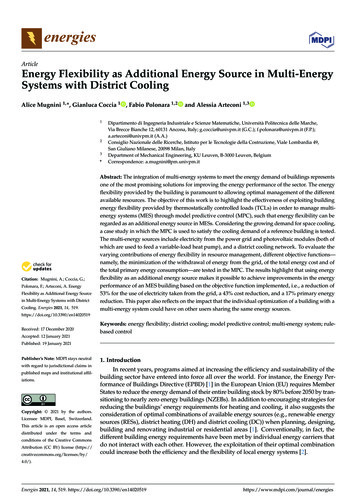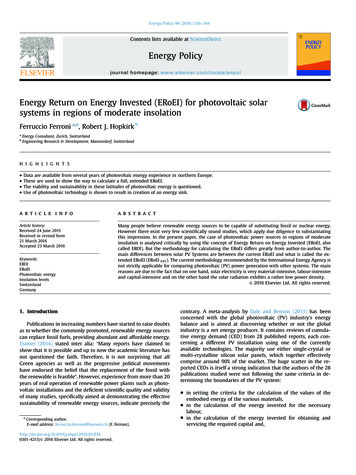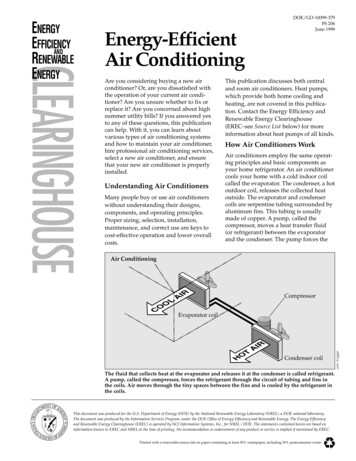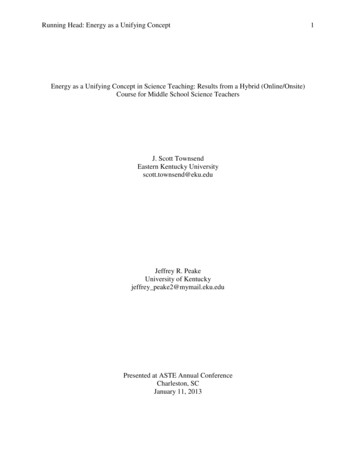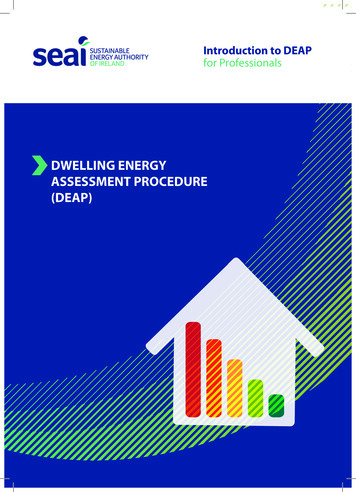
Transcription
Introduction to DEAP for ProfessionalsIntroduction to DEAPfor ProfessionalsDWELLING ENERGYASSESSMENT PROCEDURE(DEAP)1
2Introduction to DEAP for ProfessionalsIntroduction to DEAP for ProfessionalsIntroductionThe Dwelling Energy Assessment Procedure (DEAP) is the official Irish methodology for calculatingthe energy performance and associated carbon dioxide emissions for the provision of space heating,ventilation, water heating and lighting in dwellings. DEAP consists of a software tool and an associatedguidance manual and is a key component of the Irish Building Energy Rating (BER) scheme. DEAP is alsothe compliance tool specified in Part L of the Irish Building Regulations. The software and manual are freelyavailable on www.seai.ie/deap.DEAP is published by the Sustainable Energy Authority of Ireland (SEAI). Our mission is to play a leading rolein transforming Ireland into a society based on sustainable energy structures, technologies and practices.This document provides an introduction to the principles of DEAP for anyone involved in building researchor the design, construction or retrofit of dwellings. It is also useful for anyone wishing to understand thetechnical basis for BER certificates.DEAP Functionality:The key functions of DEAP are as follows:1 › DEAP models expected energy consumption and associated CO2 emissions for the dwelling understandardised operating conditions.2 › DEAP enables publication of a BER certificate as shown in Figure 1. The BER cert shows a ratingscale based on the dwelling’s energy consumption per unit area. The published BER certificate isaccompanied by an advisory report outlining relevant improvements for the dwelling.3 › All BER certificates are stored on SEAI’s National Administration System (NAS). Summary informationfrom published BER certificates is accessible from www.seai.ie/ber using the dwelling’s BER number orMPRN number. The MPRN for the home is printed on the electricity bill.4 › Aggregated data for all BERs can be downloaded from the SEAI National BER Research Tool Tool onwww.seai.ie/ber
Introduction to DEAP for ProfessionalsFigure 1: The BER CertificateActual Building EnergyRating for this homeVersion of software usedto rate this homeBER Rating A-GA Most EfficientG Least EfficientCO2 emissions for yourhome. Less is best and it’san indication of howgreen your home isHome AddressOfficial BER Number - thisis unique to this homeBER Assessor Number This is the registrationnumber for the assessorwho carried out thisassessmentAssessor CompanyNumber - This is theregistration number forthe aseessor companywho carried out thisassesment3
4Introduction to DEAP for Professionals5 › DEAP allows prospective buyers or tenants to objectively compare the energy performance of differentdwellings on a like for like basis. DEAP is an asset (calculated) energy rating rather than an operational(measured consumption) rating. The key differences between calculated energy consumption andmeasured energy consumption are as follows:Figure 2: Calculated vs. Measured Energy ConsumptionCalculated Energy ConsumptionKey features:›› Calculate energy usage based on the dwelling NOT the occupants – like MPG rating for carsthe actual driving style, terrain and conditions not accounted for›› Consistent assumptions made for all dwellings such as:·›› Same level of lighting required in all dwellings›› Number of occupants and hot water demand based on floor area›› Fixed length heating season and fixed heating periods per day›› Dwelling heated to fixed temperatures›› ClimateSome pros:››››››››Allows all dwellings to be compared on like for like basisThe prospective buyer or tenant is not dependant on current occupier behaviourIdeal for dwellings being sold or rentedIdeal for evaluating the building for regulatory purposesSome cons:›› If the occupant is frugal or wasteful in their energy usage, their energy bills could be muchsmaller or larger than the asset rating would indicate›› Requires detailed survey of dwelling fabric and heating systemMeasured Energy ConsumptionKey features:››››››››Measures actual energy usageCan be based on bills and/or monitored dataNo need to identify building componentsStandardised assumptions not relevantSome pros:›› Reflects actual energy usage›› Does not require detailed survey of dwelling fabric and heating systemSome cons:›› Difficult for prospective buyer or tenant to compare on like for like basis›› Highly dependent on behaviour of occupants›› Not suitable for demonstrating compliance with regulatory requirements as home must beoccupied to enable measurement of energy consumption
Introduction to DEAP for Professionals6 › DEAP performs compliance checking calculations for Part L of the Building Regulations and generatesa conformance report summarising the relevant information for the purposes of building control. Thecalculation checks that the primary energy consumption associated with the operation of the dwellingand the related CO2 emissions do not exceed the Maximum Permitted Energy Performance Coefficient(MPEPC) and the Maximum Permitted Carbon Performance Coefficient (MPCPC) when compared to areference dwelling defined in the Building Regulations Part L Technical Guidance Document (TGD L).In addition to checking compliance with the above target values DEAP also performs the followingchecks as specified in TGD L:›› level of installed renewable energy per unit area;›› heat losses through the building fabric;7 › DEAP enables the dwelling designer to identify likely areas of high energy usage in the dwelling. Thedesigner can determine the relative impacts of various design changes using DEAP.5
6Introduction to DEAP for ProfessionalsLegislative BackgroundFigure 3: Legislation and the BER ProgrammeEuropean UnionEPBDEU Energy Performance of Buildings DirectiveIrelandIrish Building Regulations TGD Part LIrish legislation S.I. 243 of 2012SEAISEAI Domestic BER Programme including:›››››DEAP Methodology› Software› Manual› Survey Guide› FAQs› Technical BulletinsBER HelpdeskQuality Assurance ProgrammeNational Administration System (NAS) databaseCode of PracticeTGD L Compliance CheckingRegisteredBERAssessorsBER Cert and Advisory ReportThe Energy Performance of Buildings Directive (EPBD Recast Directive 2010/31/EU) Article 3 requires thateach member state adopts a methodology for the calculation of building energy usage. Article 12 ofEPBD Recast requires that energy performance certificates are made available by building owners whenthe building is constructed, sold or rented. S.I. 243 of 2012 transposes EPBD Recast into Irish Legislation,specifically referencing the requirement for a calculation methodology and software from the IssuingAuthority (SEAI). This is illustrated in Figure 3.The original EPBD (2002) was first transposed into Irish legislation through S.I.666 of 2006 and introducedthe mandatory requirement for BERs in Ireland. DEAP was first developed to meet this requirement and hasevolved through a number of revisions since then.
Introduction to DEAP for ProfessionalsDEAP DevelopmentFigure 4: The evolution of DEAPDEAP v2.1.2:›First release based on EN13790 and SAP›New dwellings only›Part L 2005 compliance checking›Detailed report output showing DEAP entries2006 - 2008DEAP v2.1.2200620072008 - 2010DEAP v3.02008DEAP v3.0:›Cater for existing dwellings:› Survey guide› Default values›Add Part L 2008 checking›Improved usability2009DEAP v3.1:›Major usability improvements›Expanded use of webservices›Added report output for Part L compliance checking2010 - 2011DEAP v3.1201020112011DEAP v3.220122013DEAP v3.2:›Add Part L 2011 checking›Further improved usability›DEAP manual guidance expanded›More detail on heat pumps, wind power, lighting and CHP›Facilitate automatic upgrade of electricity factors to reflectgrid efficiency changesDEAP was first introduced in 2006, and, as shown in Figure 4, it has been regularly updated and refined to meetthe needs of regulation, users, consumers and industry. DEAP is the national tool for BER calculation and BuildingRegulations Part L compliance checking. It is compliant with the methodology framework as detailed in AnnexI of the EU Energy Performance of Buildings Directive (EPBD). The DEAP methodology is primarily based on thefollowing:›› IS EN 13790: Energy performance of buildings -- Calculation of energy use for space heating and cooling.›› Other relevant European and international standards as detailed in the DEAP manual.›› The Standard Assessment Procedure (SAP) for energy rating of dwellings in the UK.The original DEAP methodology was based on research work by University College Dublin’s Energy ResearchGroup, National Energy Services (UK) and Rickaby Thomson Associates (UK). Ongoing development,maintenance and support is carried out by SEAI as required. Major revisions to DEAP follow a process ofdesign, public consultation, development and software testing. The DEAP software and manual are freelyavailable on the SEAI website and are supplemented by guidance publications and SEAI’s BER Helpdesk.The SEAI website provides a register of BER assessors. These assessors are trained in the use of DEAP toproduce BER certificates as required by the legislation. Many construction professionals such as Architectsand Engineers have also attended DEAP training, enabling them to check compliance with Part L of theBuilding Regulations during dwelling design.As DEAP evolves, it will continue to maintain alignment with forthcoming Irish policies and Building Regulations,particularly Irish transposition of EPBD Recast, associated IS and EN standards and Part L of the Building Regulations.7
8Introduction to DEAP for ProfessionalsDEAP and the EPBD RequirementsThe Energy Performance of Buildings Directive (Recast – Annex I) requires that a number of buildingcategories are catered for via a national methodology. DEAP is the methodology for “single family houses ofdifferent types” and also assesses individual apartments.EPBD Annex I RequirementSummary of implementation in DEAP“The methodology of calculation of energy performances of buildings shall include at least the following aspects:”(a) thermal characteristics of the buildingDEAP calculates ventilation/air leakage and external fabricheat loss along with the impacts of thermal mass and thermalbridging at junctions. Passive internal and solar gains are alsocalculated.(b) heating installation and hot water supply, including theirinsulation characteristicsDEAP evaluates the heating system type and controls alongwith insulation on hot water storage and pipe work.(c) air-conditioning installationDEAP accounts for heating from air conditioning systems, butdoes not yet account for the cooling from these systems. Todate, cooling calculations have not been deemed necessary fordwellings in the Irish climate. This is partially due to low marketpenetration of these systems and also the low cooling energydemand expected in Irish dwellings.(d) ventilationDEAP accounts for ventilation losses (natural and mechanical)and electrical fan power required for mechanical ventilationsystems. Structural air tightness is also accounted for.(e) built-in lighting installation (mainly the non-residentialsector)DEAP calculates the dwelling lighting demand and associatedelectricity requirement. Reduced lighting energy requirement iscalculated based on installed low energy lighting.(f ) position and orientation of buildings, including outdoorclimateDEAP accounts for orientation of openings and solar collectorsand calculates resulting solar gain. It also considers typical Irishmonthly temperatures, and shelter impact on ventilation losses.(g) passive solar systems and solar protectionDEAP accounts for passive solar heat and light gains. The levelof overshading on openings and solar collectors is evaluated.(h) indoor climatic conditions, including the designed indoorclimateDEAP assumes that an adequate level of ventilation andair temperature are maintained in the dwelling. Standardtemperature levels are assumed during heating periods: 21oC inliving areas and 18oC in the remainder of the dwelling.(h) internal loadsDEAP calculates the heat load based on the above climaticconditions. It also calculates the dwelling hot water demandbased on the assumed number of occupants (which is in turnbased on floor area).“The positive influence of the following aspects shall, where relevant in the calculation, be taken into account:”(a) local solar exposure conditions, active solar systems andother heating and electricity systems based on energy fromrenewable sourcesDEAP accounts for a multitude of conventional and renewableheat sources (active solar, passive solar, boiler, heat pump,wood, electric etc). PV and onsite wind turbines are alsoaccounted for.(b) electricity produced by cogenerationDEAP accounts for CHP systems in group (district) andindividual heating systems(c) district or block heating and cooling systemsDEAP accounts for thermal energy supplied by group heatingsystems allowing for various types of systems and distributionnetworks. DEAP does not yet calculate cooling requirement.(d) natural lightingDEAP accounts for natural lighting depending on the windowsize, type, shading and orientation. This can reduce the dwellingheat and lighting demand.
Introduction to DEAP for ProfessionalsTechnical Outline of the DEAP SoftwareFigure 5 shows the key considerations in the DEAP calculation to derive the total primary energy and CO2results. The diagram summarises the calculation process to derive the total energy usage for space heating,water heating, lighting, pumps and fans.Figure 5: DEAP Calculation SummarySpace heatingHeat loss via walls /windows/floors/doors/roofsInternal and externaltemperaturesVentilation heat loss via openingsand structural air permeabilitySolar gainthrough windowsTotal envelope heat lossTotal heat demandSpace heating controlsand heat emitters (e.g.radiators)Internal gains (lighting, metabolic,appliance, cooking)Useful heat gain (accounts forthermal mass)Net space heat demandHeat from space heater(s)Space heater(s) – e.g. boiler, heatpump, electric heaters etcEnergy delivered as fuel forspace heatingSpace heating primary energyand CO2Water heatingTotal primaryenergy per m2 peryear and totalCO2 per m2 peryear as shown onBER certLightingTotal floor areaTotal floor areaHot water demandPumps/FansPumps forcentral heatingand solar hotwaterVentilation fansSolar water heating systemNet hot water demandHot water storage and controlsNet lighting requirement(Allows for light gain throughwindows)Heat from water heater(s)Water heater(s) – e.g. boilers, heatpumps, immersion etc.Electrical energy delivered forpumps/fansElectrical energy delivered forlightingEnergy delivered as fuel for waterheatingPrimary energy and CO2 factors forfuel (eg. oil/gas/wood/electricity)Water heating primary energy andCO2Primary energy and CO2 factorsfor electricityLighting primary energy andCO2Primary energy and CO2 factors forelectricityPumps and fans primary energy andCO29
10Introduction to DEAP for ProfessionalsThe DEAP software brings the user through a number of windows or tabs to calculate the BER result. Thered arrow in Figure 6 follows through the list of tabs from “Start” to “Results”, with the Energy Rating shownon the left hand side of the screen. Most of the DEAP entries must be completed, although some of theoptional entries provide useful ancillary information relating the dwelling. There are strict conventions andguidelines relating to each field set out in the DEAP Manual and survey guide to avoid incorrect entry ofdata. The DEAP guidance documents, available on www.seai.ie/DEAP, provide full detail on all of the DEAPentries and tabs. The BER technical bulletins provide further detail and worked examples on various sectionsof DEAP, and users may obtain guidance from the BER helpdesk where further assistance is needed.Figure 6: DEAP software screenshotThe DEAP Manual provides a significant level of detail on the data entries in the software. The tables in theDEAP Manual provide conservative defaults and assumed values for the various DEAP fields in the absenceof actual data. The DEAP Survey Guide and Survey Form are used by BER assessors when carrying out a BERsurvey. The Survey Guide provides useful guidance on how to complete a survey correctly and details howevidence supporting each DEAP field is obtained on site or from the dwelling owner.The DEAP calculation is also available in Microsoft Excel format at the website above for those who wish togain further insight into the calculation equations. The Excel version of DEAP cannot be used to publish aBER on the SEAI National Administration System (NAS) or to generate BER certs.
Introduction to DEAP for ProfessionalsFigure 7: DEAP tab outlineGeneral data relatingto the assessment›››››Total floor areaNumber of storeysStorey heightsDwelling volumeLiving room area›Area*U value of floors, doors,windows, roofs, wallsThermal bridging lossesSolar and light gains throughwindowsCalculation of total heat losses(including fabric and ventilationlosses)Check of fabric insulation againstTGD L››››››››Determine energy demandfor lightingCalculate heat gains frominternal sources(e.g. occupants and appliances)Determine annual spaceheating demand to be suppliedby heat source. This is based onnet space heat use whilst accountingfor heat emitter type (e.g. radiators)and heating system controls(e.g. room thermostats).Calculate electrical energy neededfor heating system pumps and fansProperty and assessordetails››››Dimensions›Building elements›Water heating››Lighting and internalgains›››Net space heatdemandAccount for dwellingthermal mass›Determine useful heat gains›Calculate net space heat useto maintain set temperaturesduring 8 months of spaceheating seasonNet space heat use is total heatloss minus (useful internal gainsand solar gains)Dist. system lossesand gainsEnergy requirementsSummer internaltemperatureOptional assessment ofinternal temperature in summer››Calculate primary energy and CO2 emissions based onfuel type and delivered energy.Calculate Building Energy Rating Based on primaryenergy total divided by floor area.Summarise all TGD L compliance checking results.Calculation of water heatingdemandAccount for distribution andpiping lossesCombi boilersSummerimmersion heatingHot water storage insulationWater heating controlsSolar water heating›››››Openings (e.g. chimneys)Structural leakageShelter from windNatural and mechanicalventilation detailsVentilationResults›Dwelling, client andBER assessor detailsand addressesStart››Main and secondary space heatingefficiency, make, model and fuelMain water heating efficiency, make,model and fuelAccount for heating system efficiencyadjustments (e.g. weather compensationinstalled)Allow for group heating systemsDetermine delivered energy to eachheating systemThe DEAP tabs are summarised in Figure 7. The table below provides further detail on the key data to beentered in DEAP. The table also shows the main outputs from each tab and identifies some of the parametersmost likely to have a large bearing on the BER result. When designing a dwelling, or considering potentialimprovements to an existing dwelling, consider all areas of the BER for potential improvements. Entries onmost of the DEAP screens can impact the BER, allowing flexibility in choosing the most effective upgrade.11
12Introduction to DEAP for ProfessionalsTabMain user entry actionsVisible calculated outcome and other commentsStartAdministrative details of the dwellingand BER assessment includingelectricity Meter Point ReferenceNumber (MPRN), new/existingdwelling, TGD L version, constructiondate and dwelling type.As enteredProperty andassessor detailsDetails of property, client andAssessorAs enteredDimensionsArea and height of each storey, areaof living room, number of storeys.››Total floor area, dwelling volume and living area fraction.››Total energy usage is divided by the
design, public consultation, development and software testing. The DEAP software and manual are freely available on the SEAI website and are supplemented by guidance publications and SEAI’s BER Helpdesk. The SEAI website provides a register of BER assessors. These ass

