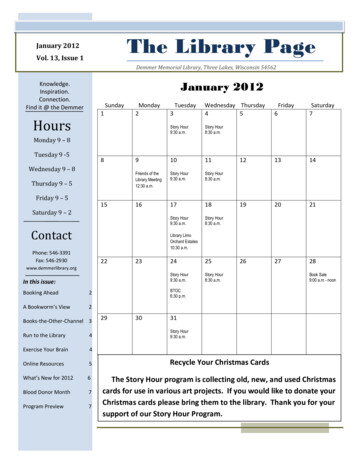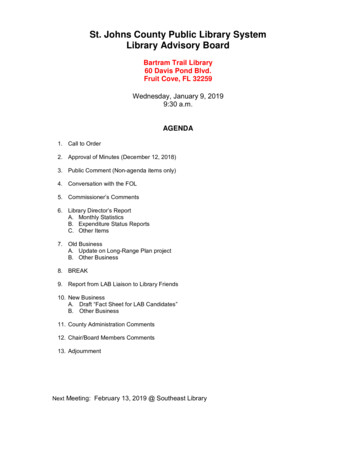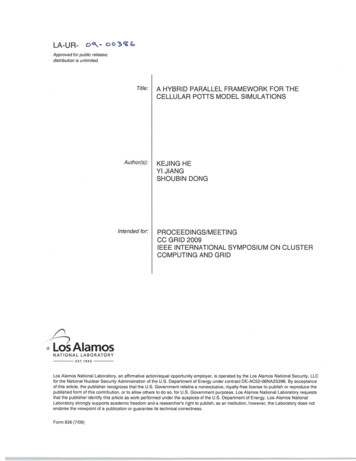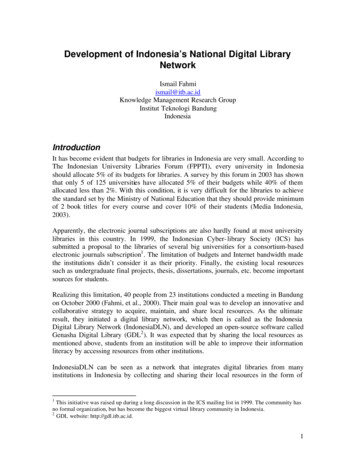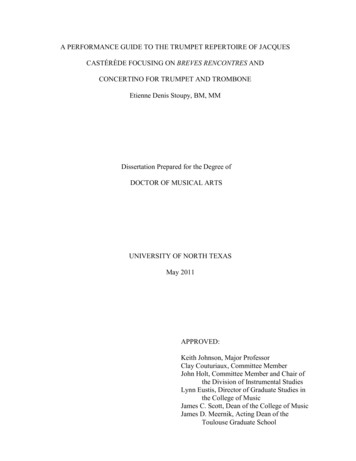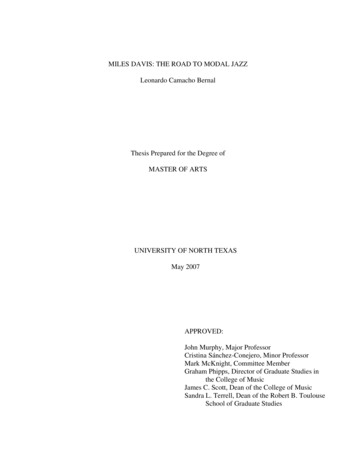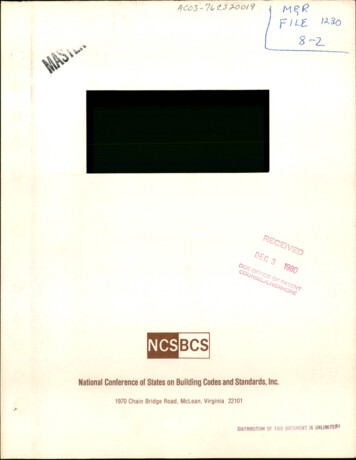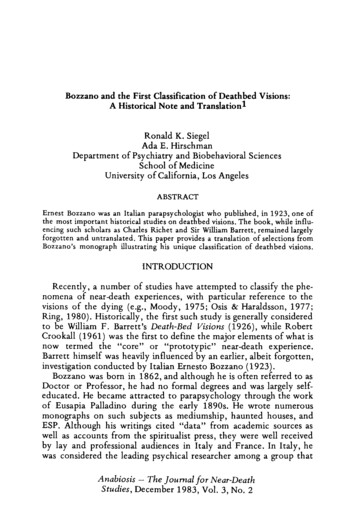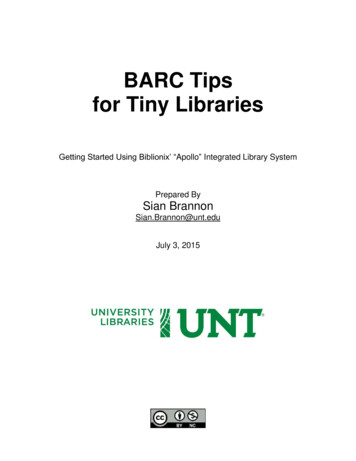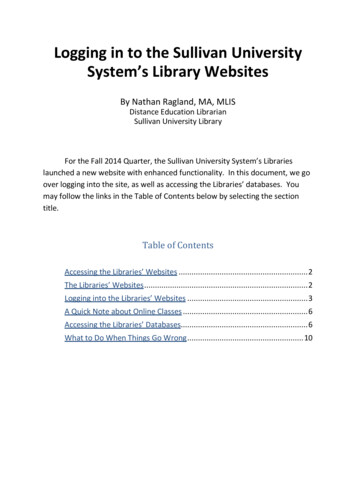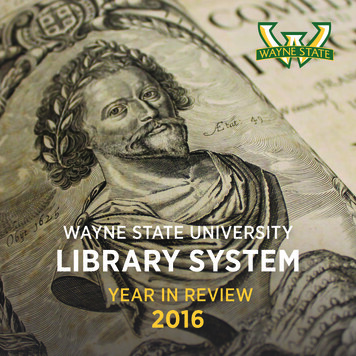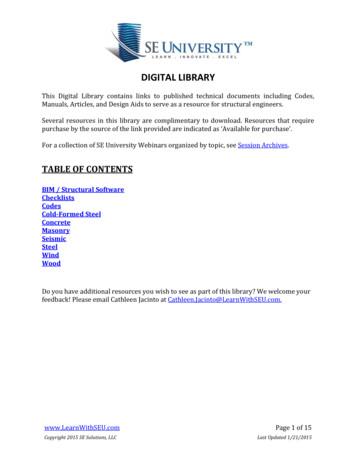
Transcription
DIGITAL LIBRARYThis Digital Library contains links to published technical documents including Codes,Manuals, Articles, and Design Aids to serve as a resource for structural engineers.Several resources in this library are complimentary to download. Resources that requirepurchase by the source of the link provided are indicated as ‘Available for purchase’.For a collection of SE University Webinars organized by topic, see Session Archives.TABLE OF CONTENTSBIM / Structural SoftwareChecklistsCodesCold-Formed SteelConcreteMasonrySeismicSteelWindWoodDo you have additional resources you wish to see as part of this library? We welcome yourfeedback! Please email Cathleen Jacinto at .comCopyright 2015 SE Solutions, LLCPage 1 of 15Last Updated 1/21/2015
DIGITAL LIBRARYBIM / STRUCTURAL SOFTWARE Creating Processing & Procedures to Reduce Errors While Using Structural Software bySE UniversityCHECKLISTSElevator Design Coordination Checklist for Elevator Design(Word) Coordination Checklist for Elevator Design(PDF)Stair Design Coordination Checklist for Stair Design(Word) Coordination Checklist for Stair Design(PDF)www.LearnWithSEU.comCopyright 2015 SE Solutions, LLCPage 2 of 15Last Updated 1/21/2015
DIGITAL LIBRARYCODESASCE / SEI - Minimum Design Loads for Buildings and Other Structures ASCE/SEI 7-10 Minimum Design Loads for Buildings and Other Structures - ThirdPrinting - Third Printing incorporates Errata, Expanded Seismic Commentary, andSupplement No. 1(Available for purchase) Do you have the first, second, or third printing of ASCE 7-10? It matters!by S.K. GhoshRefer to this article for links to the Erratas, Supplement No. 1, and ExpandedSeismic Commentary if you have the First or Second Printing of ASCE/SEI 7-10(PDF) ASCE/SEI 7-05 Minimum Design Loads for Buildings and Other Structures(Available for purchase)IBC - International Building Code – Available for Purchase 2015 International Building Code - First Printing by ICC(Available for purchase) 2012 International Building Code (IBC) Code and Commentary, Volume 1 & 2 by ICC(Available for purchase) 2012 International Building Code (IBC) Handbook by ICC(Available for purchase) 2012 IBC Structural / Seismic Design Manuals Complete Collection with Volumes 1through 5 by ICC includes:o Volume 1: Code Application Exampleso Volume 2: Examples for Light-Frame, Tilt-up, and Masonry Buildingso Volume 3: Examples for Concrete Buildingso Volume 4: Examples for Steel-Framed Buildingso Volume 5: Examples for Seismically Isolated Buildings with SupplementalDamping(Available for purchase)www.LearnWithSEU.comCopyright 2015 SE Solutions, LLCPage 3 of 15Last Updated 1/21/2015
DIGITAL LIBRARYCODES (continued) 2012 IBC SEAOC Structural / Seismic Design Manual Volume 5: Examples forSeismically Isolated Buildings and Building with Supplemental Damping by ICC(Available for purchase) 2009 IBC Structural / Seismic Design Manual Combo (All Three Volumes) by ICC(Available for purchase) Guide to the Design of Diaphragms, Chords, and Collectors: Based on the 2006 IBC andASCE/SEI 7-05 by ICC and NCSEA(Available for Purchase)IBC - International Building Code – Available for Online Viewing 2012 International Building Code (IBC) – Second Printing by ICC(Code Viewer) 2009 International Building Code (IBC), Sixth Printing by ICC(Code Viewer) ICC Code Adoptions Maps and Charts:ooooICC State Adoption MapICC State Adoption ChartICC State Adoption Chart for 2012 Codes OnlyICC Jurisdiction Adoption Chartwww.LearnWithSEU.comCopyright 2015 SE Solutions, LLCPage 4 of 15Last Updated 1/21/2015
DIGITAL LIBRARYCOLD-FORMED STEEL Cold-Formed Steel Design Resources by SE Universityo This document lists resources provided by Roger LaBoube during the June2014 SE University session. It includes references and links to CFSEI TechNotes and Design Guides on a variety of topics. AISI Cold-Formed Steel Design Manual, 2013 Edition – Volume I and Volume II(Available for purchase) AISI S100-07 W/S2-10: North American Specification for the Design of Cold-FormedSteel Structural Members, 2007 Edition with Supplement 2(Available for purchase) AISI S100-12: Commentary to the North American Specification for the Design of ColdFormed Steel Structural Members, 2012 Edition with Supplement 2(Available for purchase) AISI 2012 Framing Standards Bundle(Available for purchase) 2014 Cold-Formed Steel Design Library(Available for purchase) AISI S213-07 W/S1-09: AISI North American Standard for Cold-Formed Steel Framing –Lateral Design, 2007 Edition with Supplement 1(Available for purchase) AISI Brick Veneer Cold-Formed Steel Framing Design Guide, 2013 Edition(Available for purchase) 2012 IBC Structural / Seismic Design Manual Volume 2: Examples for Light-Frame, TiltUp, and Masonry by ICC(Available for purchase)www.LearnWithSEU.comCopyright 2015 SE Solutions, LLCPage 5 of 15Last Updated 1/21/2015
DIGITAL LIBRARYCONCRETE ACI 318-14 Building Code Requirements for Structural Concrete and Commentary(Available for purchase) ACI 318-14 Resource Center to aid transition to the 2014 of ACI 318; Includes transitionkeys, articles, papers, presentations, and videos ACI 318-11 Building Code Requirements for Structural Concrete and Commentary(Available for purchase) ACI 318-08 Building Code Requirements for Structural Concrete and Commentary(Available for purchase) ACI 347R-14 Guide to Formwork for Concrete(Available for purchase) ACI 360R-10 Guide to Design of Slabs-on-Ground(Available for purchase) ACI 546R-14 Guide to Concrete Repair(Available for purchase) 2012 IBC Structural / Seismic Design Manual Volume 3: Examples for ConcreteBuildings by ICC(Available for purchase) NEHRP Seismic Design Technical Brief No. 1 – Seismic Design of Reinforced ConcreteSpecial Moment Frames: A Guide for Practicing Engineers(PDF) NEHRP Seismic Design Technical Brief No. 3 – Seismic Design of Cast-in-Place ConcreteDiaphragms, Chords, and Collectors: A Guide for Practicing Engineers(PDF) NEHRP Seismic Design Technical Brief No. 6 – Seismic Design of Cast-in-Place ConcreteSpecial Structural Walls and Coupling Beams: A Guide for Practicing Engineers(PDF)www.LearnWithSEU.comCopyright 2015 SE Solutions, LLCPage 6 of 15Last Updated 1/21/2015
DIGITAL LIBRARYCONCRETE (continued) NEHRP Seismic Design Technical Brief No. 7 – Seismic Design of Reinforced ConcreteMat Foundations: A Guide for Practicing Engineers(PDF) P2P Initiative: Shift to Performance-Based Specifications for Concrete by NRMCA Guide to Improving Specifications for Ready Mixed Concrete(PDF) Simplified Methods in Reinforced Concrete Design by Jerod Johnson Significant Changes from the 2008 to the 2011 Edition of ACI 318 by S.K. Ghosh(PDF) ACI Web Sessions – Complete List of Web Sessions on a variety of concrete topics(Complimentary videos)www.LearnWithSEU.comCopyright 2015 SE Solutions, LLCPage 7 of 15Last Updated 1/21/2015
DIGITAL LIBRARYMASONRY TMS 402-13 / ACI 530/530.1-13 / ASCE 5-13: 2013 Building Code Requirements andSpecification for Masonry Structures and Companion Commentaries(Available for purchase) TMS 402-11 / ACI 530/530.1-11 / ASCE 5-11: 2011 Building Code Requirements andSpecification for Masonry Structures and Companion Commentaries(Available for purchase) TMS 402-08 / ACI 530/530.1-08 / ASCE 5-08: 2008 Building Code Requirements andSpecification for Masonry Structures and Companion Commentaries(Available for purchase) 2012 IBC Structural / Seismic Design Manual Volume 2: Examples for Light-Frame, TiltUp, and Masonry by ICC(Available for purchase) NEHRP Seismic Design Technical Brief No. 9 – Seismic Design of Special ReinforcedMasonry Shear Walls: A Guide for Practicing Engineers(PDF) Structural Masonry Design Tips blog by SE University NCMA E-Details – NCMA’s online annotated design and construction details for concretemasonry. These downloadable details help reduce design and detailing time and effort.(PDF, DWG, DWF, and WMF files) NCMA E-Tek Documents NCMA's library of concrete masonry documents ranging frombuilding codes and specifications to details.(PDF) Concrete Masonry Design Webinars by Dr. Russell H. Brown – Includes an overview ofmasonry codes, Design of walls for out-of-plane loads, and Design of shearwalls andcolumns.(Complimentary videos)www.LearnWithSEU.comCopyright 2015 SE Solutions, LLCPage 8 of 15Last Updated 1/21/2015
DIGITAL LIBRARYSEISMIC ANSI/AISC 341-10: 2010 Seismic Provisions for Structural Steel Buildings, ThirdPrinting(PDF) ASCE 41-13: Seismic Evaluation and Retrofit of Existing Buildings(Available for Purchase) 2012 IBC Structural / Seismic Design Manuals Complete Collection with Volumes 1through 5 by ICC includes:o Volume 1: Code Application Exampleso Volume 2: Examples for Light-Frame, Tilt-up, and Masonry Buildingso Volume 3: Examples for Concrete Buildingso Volume 4: Examples for Steel-Framed Buildingso Volume 5: Examples for Seismically Isolated Buildings with SupplementalDamping(Available for purchase) 2012 IBC SEAOC Structural / Seismic Design Manual Volume 5: Examples forSeismically Isolated Buildings and Building with Supplemental Damping by ICC(Available for purchase) 2009 IBC Structural / Seismic Design Manual Combo (All Three Volumes) by ICC(Available for purchase) NEHRP Technical Briefs(PDF) Guide to the Design of Diaphragms, Chords, and Collectors: Based on the 2006 IBC andASCE/SEI 7-05 by ICC and NCSEA(Available for Purchase) Seismic Design Provisions of ASCE 7-10: Changes from ASCE 7-05 by Susan Dowty Significant Changes from ASCE 7-05 to ASCE 7-10, Part 1: Seismic Design Provisions byS.K. Ghosh U.S. Seismic Design Maps by USGS(Design tool at no charge)www.LearnWithSEU.comCopyright 2015 SE Solutions, LLCPage 9 of 15Last Updated 1/21/2015
DIGITAL LIBRARYSTEELSteel Codes and Manuals AISC Steel Construction Manual, 14th Ed, Third Printing and Seismic Design Manual, 2ndEd.- Supports the 2010 AISC Specification and 2010 Seismic Provisions(Available for purchase) ANSI/AISC 360-10: 2010 Specification for Structural Steel Buildings, Third Printing(PDF) ANSI/AISC 341-10: 2010 Seismic Provisions for Structural Steel Buildings, ThirdPrinting(Code viewer) AISC 14th Edition Steel Construction Manual Design Examples Version 14.1(Code viewer) ANSI/AISC 358-10 with ANSI/AISC 358s1-11 and ANSI/AISC 358s2-14: AISC 2010Prequalified Connections for Special and Intermediate Steel Moment Frames for SeismicApplications with Supplement No. 1 and Supplement No. 2(Code viewer) AISC 303-10: 2010 Code of Standard Practice for Structural Steel Buildings and Bridges(Code viewer) 2009 RCSC Specification for Structural Joints Using High-Strength Bolts(Code viewer) 2012 IBC Structural / Seismic Design Manual Volume 4: Examples for Steel-FramedBuildings by ICC(Available for purchase) NEHRP Seismic Design Technical Brief No. 2 – Seismic Design of Steel Special MomentFrames: A Guide for Practicing Engineers(PDF)www.LearnWithSEU.comCopyright 2015 SE Solutions, LLCPage 10 of 15Last Updated 1/21/2015
DIGITAL LIBRARYSTEEL (continued) NEHRP Seismic Design Technical Brief No. 5 – Seismic Design of Composite Steel Deckand Concrete-Filled Diaphragms: A Guide for Practicing Engineers(PDF) NEHRP Seismic Design Technical Brief No. 8 – Seismic Design of Steel SpecialConcentrically Braced Frames: A Guide for Practicing Engineers(PDF) AISC Detailing for Steel Construction, 3rd Edition – Corresponds to ANSI/AISC 360-05and ANSI/AISC 341-05(Available for purchase)AWS D1.1/D1.1M: 2010 Structural Welding Code – Steel, 2nd Printing(Available for purchase)Steel Design Aids AISC Shapes Database V14.1(XLS) AISC New Shape Sections(PDF) AISC Basic Design Values Cards – Two 5”x8” cards cover design information for typicalapplications of W-shape, HSS, pipe, connections, and analysis requirements in both ASDand LRFD.(PDF) RAM Estimator Tool - The RAM Estimator is a tool that can be opened in MicrosoftExcel, and uses a Visual Basic Macro to read a RAM Structural System database file. Thefile reports back the length and weight for beams/columns/braces in the structure, andby entering a cost per ton for steel, provides an estimated cost for the structural steel.(XLS)www.LearnWithSEU.comCopyright 2015 SE Solutions, LLCPage 11 of 15Last Updated 1/21/2015
DIGITAL LIBRARYSTEEL (continued) SteelTOOLS Library by AISC - Collection of design aids including ASCE 7-10 Wind LoadCalculator, Connection Design Spreadsheets, Anchor Bolt Design per ACI 318-11, Cranebeam design, IBC 2009 Seismic loading analysis, Weld Strength Calculator, etc.(Design tools available for download at no charge)Steel Tube Institute HSS Design Aids – Files are available for WF Beam to HSS ColumnMoment and Shear Connections, HSS Truss Connections, and an HSS Column Design aid.(Design tools available for download at no charge)Steel Articles and Additional Resources AISC Interactive Reference List – This website provides links to literature referred to inthe 14th Edition Steel Construction Manual grouped by the Part of the Manual in whichthey appear.(Resources available for purchase only are indicated with a lock symbol) AISC Steel Design Guides(PDF at no charge for AISC members) Architecturally Exposed Structural Steel, 2003, by Steel Liason Committee of SEAOC &Rocky Mountain Steel Construction Association(PDF) Comparison of ANSI/AISC 360-10 to ANSI/AISC 360-05 by Eric Bolin, Tom Dehlin, andLouis Geschwindner(PDF) Engineering Guide: Fire Exposures to Structural Elements by SFPE Task Group on FireExposures to Structural Elements, James Quintiere, Chairman(PDF) Reference List for Industrial Buildings and Non-Building Structures(Web page containing links to resources) Steel Design Rules of Thumb by SE Universitywww.LearnWithSEU.comCopyright 2015 SE Solutions, LLCPage 12 of 15Last Updated 1/21/2015
DIGITAL LIBRARYSTEEL (continued) SteelWise – A Collection of Steel Design Articles for Structural Engin
TMS 402-11 / ACI 530/530.1-11 / ASCE 5-11: 2011 Building Code Requirements and Specification for Masonry Structures and Companion Commentaries (Available for purchase) TMS 402-08 / ACI 530/530.1-08 / ASCE 5-08: 2008 Building Code Requirements and Specification for Masonry Structures and Companion Commentaries (Available for purchase) 2012 IBC Structural / Seismic Design
