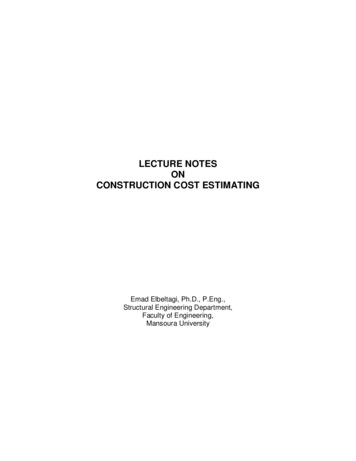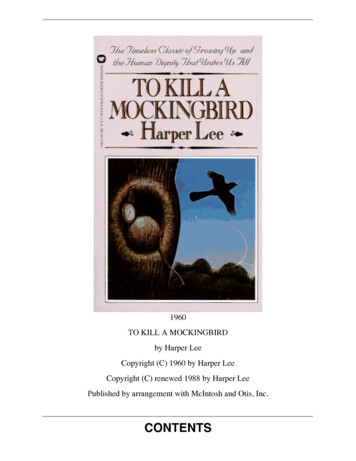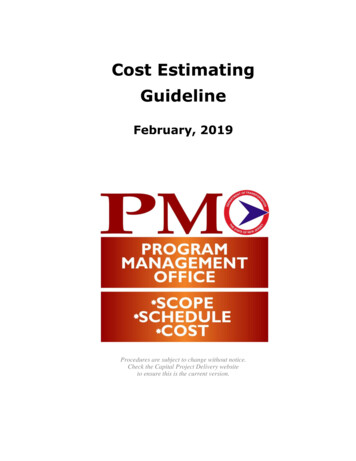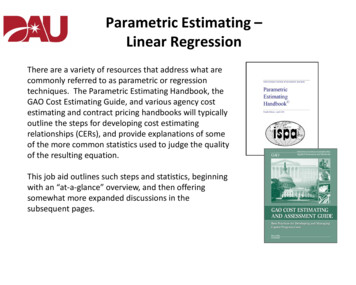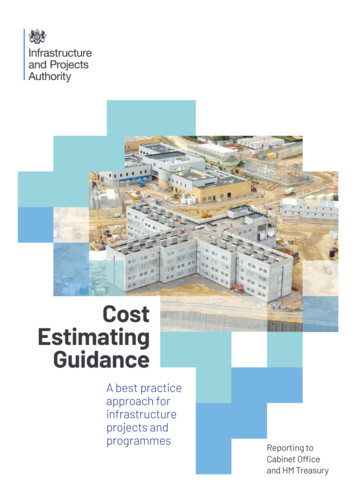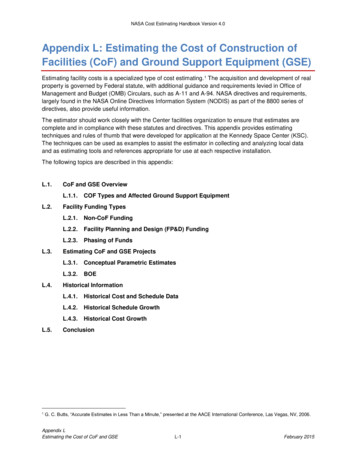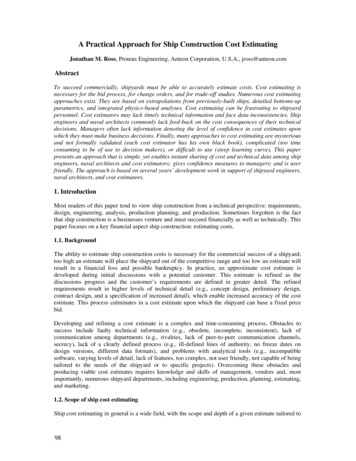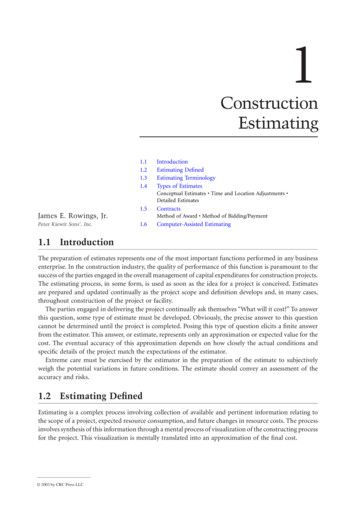
Transcription
imating DefinedEstimating TerminologyTypes of EstimatesConceptual Estimates Time and Location Adjustments Detailed Estimates1.5James E. Rowings, Jr.Peter Kiewit Sons’, Inc.ContractsMethod of Award Method of Bidding/Payment1.6Computer-Assisted Estimating1.1 IntroductionThe preparation of estimates represents one of the most important functions performed in any businessenterprise. In the construction industry, the quality of performance of this function is paramount to thesuccess of the parties engaged in the overall management of capital expenditures for construction projects.The estimating process, in some form, is used as soon as the idea for a project is conceived. Estimatesare prepared and updated continually as the project scope and definition develops and, in many cases,throughout construction of the project or facility.The parties engaged in delivering the project continually ask themselves “What will it cost?” To answerthis question, some type of estimate must be developed. Obviously, the precise answer to this questioncannot be determined until the project is completed. Posing this type of question elicits a finite answerfrom the estimator. This answer, or estimate, represents only an approximation or expected value for thecost. The eventual accuracy of this approximation depends on how closely the actual conditions andspecific details of the project match the expectations of the estimator.Extreme care must be exercised by the estimator in the preparation of the estimate to subjectivelyweigh the potential variations in future conditions. The estimate should convey an assessment of theaccuracy and risks.1.2 Estimating DefinedEstimating is a complex process involving collection of available and pertinent information relating tothe scope of a project, expected resource consumption, and future changes in resource costs. The processinvolves synthesis of this information through a mental process of visualization of the constructing processfor the project. This visualization is mentally translated into an approximation of the final cost. 2003 by CRC Press LLC
1-2The Civil Engineering Handbook, Second EditionAt the outset of a project, the estimate cannot be expected to carry a high degree of accuracy, becauselittle information is known. As the design progresses, more information is known, and accuracy shouldimprove.Estimating at any stage of the project cycle involves considerable effort to gather information. Theestimator must collect and review all of the detailed plans, specifications, available site data, availableresource data (labor, materials, and equipment), contract documents, resource cost information, pertinentgovernment regulations, and applicable owner requirements. Information gathering is a continual processby estimators due to the uniqueness of each project and constant changes in the industry environment.Unlike the production from a manufacturing facility, each product of a construction firm representsa prototype. Considerable effort in planning is required before a cost estimate can be established. Mostof the effort in establishing the estimate revolves around determining the approximation of the cost toproduce the one-time product.The estimator must systematically convert information into a forecast of the component and collectivecosts that will be incurred in delivering the project or facility. This synthesis of information is accomplished by mentally building the project from the ground up. Each step of the building process shouldbe accounted for along with the necessary support activities and embedded temporary work itemsrequired for completion.The estimator must have some form of systematic approach to ensure that all cost items have beenincorporated and that none have been duplicated. Later in this chapter is a discussion of alternatesystematic approaches that are used.The quality of an estimate depends on the qualifications and abilities of the estimator. In general, anestimator must demonstrate the following capabilities and qualifications: Extensive knowledge of constructionKnowledge of construction materials and methodsKnowledge of construction practices and contractsAbility to read and write construction documentsAbility to sketch construction detailsAbility to communicate graphically and verballyStrong background in business and economicsAbility to visualize work itemsBroad background in design and code requirementsObviously, from the qualifications cited, estimators are not born but are developed through years offormal or informal education and experience in the industry. The breadth and depth of the requirementsfor an estimator lend testimony to the importance and value of the individual in the firm.1.3 Estimating TerminologyThere are a number of terms used in the estimating process that should be understood. AACE International (formerly the American Association of Cost Engineers) developed a glossary of terms and definitions in order to have a uniform technical vocabulary. Several of the more common terms and definitionsare given below.1.4 Types of EstimatesThere are two broad categories for estimates: conceptual (or approximate) estimates and detailed estimates. Classification of an estimate into one of these types depends on the available information, theextent of effort dedicated to preparation, and the use for the estimate. The classification of an estimateinto one of these two categories is an expression of the relative confidence in the accuracy of the estimate. 2003 by CRC Press LLC
Construction Estimating1-3Conceptual EstimatesAt the outset of the project, when the scope and definition are in the early stages of development, littleinformation is available, yet there is often a need for some assessment of the potential cost. The ownerneeds to have a rough or approximate value for the project’s cost for purposes of determining theeconomic desirability of proceeding with design and construction. Special quick techniques are usuallyemployed, utilizing minimal available information at this point to prepare a conceptual estimate. Littleeffort is expended to prepare this type of estimate, which often utilizes only a single project parameter,such as square feet of floor area, span length of a bridge, or barrels per day of output. Using available,historical cost information and applying like parameters, a quick and simple estimate can be prepared.These types of estimates are valuable in determining the order of magnitude of the cost for very roughcomparisons and analysis but are not appropriate for critical decision making and commitment.Many situations exist that do not warrant or allow expenditure of the time and effort required toproduce a detailed estimate. Feasibility studies involve elimination of many alternatives prior to anydetailed design work. Obviously, if detailed design were pursued prior to estimating, the cost of thefeasibility study would be enormous. Time constraints may also limit the level of detail that can beemployed. If an answer is required in a few minutes or a few hours, then the method must be a conceptualone, even if detailed design information is available.Conceptual estimates have value, but they have many limitations as well. Care must be exercised tochoose the appropriate method for conceptual estimating based on the available information. Theestimator must be aware of the limitations of his estimate and communicate these limitations so that theestimate is not misused. Conceptual estimating relies heavily on past cost data, which is adjusted to reflectcurrent trends and actual project economic conditions.The accuracy of an estimate is a function of time spent in its preparation, the quantity of design datautilized in the evaluation, and the accuracy of the information used. In general, more effort and moremoney produce a better estimate, one in which the estimator has more confidence regarding the accuracyof his or her prediction. To achieve significant improvement in accuracy requires a larger-than-proportional increase in effort. Each of the three conceptual levels of estimating has several methods that areutilized, depending on the project type and the availability of time and information.Order of MagnitudeThe order-of-magnitude estimate is by far the most uncertain estimate level used. As the name implies,the objective is to establish the order of magnitude of the cost, or more precisely, the cost within a rangeof 30 to –50%.Various techniques can be employed to develop an order-of-magnitude estimate for a project or portionof a project. Presented below are some examples and explanations of various methods used.Rough Weight CheckWhen the object of the estimate is a single criterion, such as a piece of equipment, the order-of-magnitudecost can be estimated quickly based on the weight of the object. For the cost determination, equipmentcan be grouped into three broad categories:1. Precision/computerized/electronic2. Mechanical/electrical3. FunctionalPrecision equipment includes electronic or optical equipment such as computers and surveying instruments. Mechanical/electrical equipment includes pumps and motors. Functional equipment mightinclude heavy construction equipment, automobiles, and large power tools. Precision equipment tendsto cost ten times more per pound than mechanical/electrical equipment, which in turn costs ten timesper pound more than functional equipment. Obviously, if you know the average cost per pound for aparticular class of equipment (e.g., pumps), this information is more useful than a broad categoryestimate. In any case, the estimator should have a feel for the approximate cost per pound for the three 2003 by CRC Press LLC
1-4The Civil Engineering Handbook, Second Editioncategories so that quick checks can be made and order-of-magnitude estimates performed with minimalinformation available. Similar approaches using the capacity of equipment, such as flow rate, can be usedfor order-of-magnitude estimates.Cost Capacity FactorThis quick method is tailored to the process industry. It represents a quick shortcut to establish an orderof-magnitude estimate of the cost. Application of the method involves four basic steps:1. Obtain information concerning the cost (C1 or C2) and the input/output/throughput or holdingcapacity (Q1 or Q2) for a project similar in design or characteristics to the one being estimated.2. Define the relative size of the two projects in the most appropriate common units of input, output,throughput, or holding capacity. As an example, a power plant is usually rated in kilowatts ofoutput, a refinery in barrels per day of output, a sewage treatment plant in tons per day of input,and a storage tank in gallons or barrels of holding capacity.3. Using the three known quantities (the sizes of the two similar plants in common units and thecost of the previously constructed plant), the following relationship can be developed:C1 C 2 (Q1 Q2 )xwhere x is the appropriate cost capacity factor. With this relationship, the estimate of the cost ofthe new plant can be determined.4. The cost determined in the third step is adjusted for time and location by applying the appropriateconstruction cost indices. (The use of indices is discussed later in this chapter.)The cost capacity factor approach is also called the six-tenths rule, because in the original applicationof the exponential relationship, x was determined to be equal to about 0.6. In reality, the factors forvarious processes vary from 0.33 to 1.02 with the bulk of the values for x around 0.6.Example 1Assume that we have information on an old process plant that has the capacity to produce 10,000 gallonsper day of a particular chemical. The cost today to build the plant would be 1,000,000. The appropriatecost factor for this type of plant is 0.6. An order-of-magnitude estimate of the cost is required for a plantwith a capacity of 30,000 gallons per day.C 1, 000, 000(30, 000 10, 000)0.6 1, 930, 000Comparative Cost of StructureThis method is readily adaptable to virtually every type of structure, including bridges, stadiums, schools,hospitals, and offices. Very little information is required about the planned structure except that thefollowing general characteristics should be known:1.2.3.4.5.Use — school, office, hospital, and so onKind of construction — wood, steel, concrete, and so onQuality of construction — cheap, moderate, top gradeLocality — labor and material supply market areaTime of construction — yearBy identifying a similar completed structure with nearly the same characteristics, an order-of-magnitude estimate can be determined by proportioning cost according to the appropriate unit for the structure.These units might be as follows:1. Bridges — span in feet (adjustment for number of lands)2. Schools — pupils 2003 by CRC Press LLC
1-5Construction Estimating3.4.5.6.Stadium — seatsHospital — bedsOffices — square feetWarehouses — cubic feetExample 2Assume that the current cost for a 120-pupil school constructed of wood frame for a city is 1,800,000.We are asked to develop an order-of-magnitude estimate for a 90-pupil school.Solution. The first step is to separate the per-pupil cost. 1,800,000 120 15, 000 pupilApply the unit cost to the new school. 15,000 pupil 90 pupils 1, 350, 000Feasibility EstimatesThis level of conceptual estimate is more refined than the order-of-magnitude estimate and shouldprovide a narrower range for the estimate. These estimates, if performed carefully, should be within 20to 30%. To achieve this increase in accuracy over the order-of-magnitude estimate requires substantiallymore effort and more knowledge about the project.Plant Cost RatioThis method utilizes the concept that the equipment proportion of the total cost of a process facility isabout the same, regardless of the size or capacity of the plant, for the same basic process. Therefore, ifthe major fixed equipment cost can be estimated, the total plant cost can be determined by factormultiplication. The plant cost factor or multiplier is sometimes called the Lang factor (after the manwho developed the concept for process plants).Example 3Assume that a historical plant with the same process cost 2.5 million, with the equipment portion ofthe plant costing 1 million. Determine the cost of a new plant if the equipment has been determinedto cost 2.4 million.C 2.4 (1.0 2.5)C 6 million dollarsFloor AreaThis method is most appropriate for hospitals, stores, shopping centers, and residences. Floor area mustbe the dominant attribute of cost (or at least it is assumed to be by the estimator). There are severalvariations of this method, a few of which are explained below.Total Horizontal AreaFor this variation, it is assumed that cost is directly proportional to the development of horizontal surfaces.It is assumed that the cost of developing a square foot of ground-floor space will be the same as a squarefoot of third-floor space or a square foot of roof space. From historical data, a cost per square foot isdetermined and applied uniformly to the horizontal area that must be developed to arrive at the total cost.Example 4Assume that a historical file contains a warehouse building that cost 2.4 million that was 50 ft 80 ftwith a basement, three floors, and an attic. Determine the cost for a 60 ft 30 ft warehouse buildingwith no basement, two floors, and an attic. 2003 by CRC Press LLC
1-6The Civil Engineering Handbook, Second EditionSolution. Determine the historical cost per square foot.Basement area1st floor2nd floor3rd floorAtticRoofTOTAL40004000400040004000400024,000 2, 400,000 24,000 100 ft 2Next, calculate the total cost for the new project.1st floor2nd floorAtticRoof1800180018001800TOTAL72007200 ft 2 100 ft 2 720, 000Finished Floor AreaThis method is by far the most widely used approach for buildings. With this approach, only those floorsthat are finished are counted when developing the historical base cost and when applying the historicaldata to the new project area. With this method, the estimator must exercise extreme care to have thesame relative proportions of area to height to avoid large errors.Example 5Same as the preceding example.Solution. Determine historical base cost.1st floor2nd floor3rd floorTOTAL40004000400012,000 ft2fa 2, 400,000 12,000 200 ft 2fawhere ft2fa is square feet of finished floor area.Next, determine the total cost for the new project.1st floor2nd floor18001800TOTAL3600 ft2fa3600 ft 2fa 200 ft 2fa 720, 000 2003 by CRC Press LLC
1-7Construction EstimatingAs can be seen, little difference exists between the finished floor area and total horizontal area methods;however, if a gross variation in overall dimensions had existed between the historical structure and thenew project, a wider discrepancy between the methods would have appeared.Cubic Foot of Volume MethodThis method accounts for an additional parameter that affects cost: floor-to-ceiling height.Example 6The same as the preceding two examples, except that the following ceiling heights are given:Old StructureNew Structure1410101212—1st floor2nd floor3rd floorSolution. Determine the historical base cost.14 4000 56,000 ft310 4000 40,000 ft310 4000 40,000 ft3TOTAL 136,000 ft3 2, 400,000 136,000 ft 3 17.65 ft 3Next, determine the total cost for the new warehouse structure.1st floor2nd floorTOTAL1800 ft2 12 ft 21,600 ft31800 ft2 12 ft 21,600 ft3 43,200 ft343,200 ft 3 17.65 ft 3 762, 500Appropriation EstimatesAs a project scope is developed and refined, it progresses to a point where it is budgeted into a corporatecapital building program budget. Assuming the potential benefits are greater than the estimated costs, asum of money is set aside to cover the project expenses. From this process of appropriation comes thename of the most refined level of conceptual estimate. This level of estimate requires more knowledgeand effort than the previously discussed estimates.These estimating methods reflect a greater degree of accuracy. Appropriation estimates should bebetween 10 to 20%. As with the other forms of conceptual estimates, several methods are available forpreparing appropriation estimates.Parametric Estimating/Panel MethodThis method employs a database in which key project parameters, project systems, or panels (as in thecase of buildings) that are priced from past projects using appropriate units are recorded. The costs ofeach parameter or panel are computed separately and multiplied by the number of panels of each kind.Major unique features are priced separately and included as separate line items. Numerous parametricsystems exist for different types of projects. For process plants, the process systems and piping are the 2003 by CRC Press LLC
1-8The Civil Engineering Handbook, Second Editionparameters. For buildings, various approaches have been used, but one approach to illustrate the methodis as follows:ParameterUnit of MeasureSite workFoundations and columnsFloor systemStructural systemRoof systemExterior wallsInterior wallsHVACElectricalConveying systemsPlumbingFinishesSquare feet of site areaBuilding square feetBuilding square feetBuilding square feetRoof square feetWall square feet minus exterior windowsWall square feet (interior)Tons or BtuBuilding square feetNumber of floor stopsNumber of fixture unitsBuilding square feetEach of these items would be estimated separately by applying the historical cost for the appropriateunit for similar construction and multiplying by the number of units for the current project. This sameapproach is used on projects such as roads. The units or parameters used are often the same as the biditems, and the historical prices are the average of the low-bid unit prices received in the last few contracts.Bay MethodThis method is appropriate for buildings or projectsthat consist of a number of repetitive or similar units.In the plan view of a warehouse building shown inFig. 1.1, the building is made up of three types of bays.The only difference between them is the number ofoutside walls. By performing a definitive estimate of thecost of each of these bay types, an appropriation estimate can be made by multiplying this bay cost timesthe number of similar bays and totaling for the threebay types.IIIIIIIIIIIIIIIIIIIIIIIIII4@60'Example 7We know from a definitive estimate that the cost of thethree bay types is as follows:3@60'Type I 90,000Type II 120,000Type III 150,000FIGURE 1.1 Plan view — warehouse building.Determine the cost for the building structure and skin (outer surface).Solution.2 Type I @ 90,000 6 Type II @ 120,000 4 Type III @ 150,000 TOTAL 180,000 720,000 600,000 1,500,000After applying the bay method for the overall project, the estimate is modified by making specialallowances (add-ons) for end walls, entrances, stairs, elevators, and mechanical and electrical equipment. 2003 by CRC Press LLC
1-9Construction EstimatingPlant Component RatioThis method requires a great deal more information than other methods used in the process industry.Definitive costs of the major pieces of equipment are needed. These can be determined from historicalrecords or published data sources. Historical records also provide the data that identifies the relativepercentage of all other items. The total project cost is then estimated as follows:TPC ET1 – PTwhere TPC total plant costET total estimated equipment costPT sum of percentages of other items or phases (major account divisions).Example 8The total equipment cost for a plant is estimated to be 500,000. The following percentages representthe average expenditures in other cost phases:Engineering, overhead, and ionElectricalBuildings22%5%2%6%20%5%6%4%TOTAL70% PT500, 000(1.0 – 0.70) 1, 670, 000While the solution here appears simple, in fact, the majority of time and effort is spent collecting theequipment cost and choosing the appropriate percentages for application.Time and Location AdjustmentsIt is often desirable when preparing conceptual estimates to utilize cost data from a different period oftime or from a different location. Costs vary with time and location, and it is, therefore, necessary toadjust the conceptual estimate for the differences of time and location from the historical base. Aconstruction cost-indexing system is used to identify the relative differences and permit adjustment.Cost IndexingA cost index is a dimensionless number associated with a point in time and/or location that illustratesthe cost at that time or location relative to a base point in time or base location. The cost index providesa comparison of cost or cost change from year to year and/or location to location for a fixed quantity ofservices and commodities. The concept is to establish cost indices to avoid having to estimate all of theunique features of every project, when it is reasonable to assume that the application of relative quantitiesof resources is constant or will follow the use of historical data on a proportional basis without knowledgeof all of the design details. If the cost index is developed correctly, the following simple relationship willexist:New cost New index Historical cost Historical index 2003 by CRC Press LLC
1-10The Civil Engineering Handbook, Second EditionAn example of the way in which a cost index might be computed is given below. The cost elementsused for developing a cost index for concrete in 1982 are as follows: C1 four hours for a carpenterC2 one cubic yard concrete C3 three hours for laborer C4 100 fbm lumber (2 10) C5 100 # rebar C6 one hour from an ironworker 240 60 66 49 35 50Ca 240 60 66 49 35 50 500Calculating Cb similarly for another time or location involves the following steps:C1 four hours for a carpenter C2 one cubic yard concrete C3 three hours for laborer C4 100 fbm lumber (2 10) C5 100 # rebar C6 one hour from an ironworker 200 58 90 42 36 44Ca 200 58 90 42 36 44 470Using the CIa as the base with an index equal to 100, the CIb index can be calculated as follows:CI b (Cb Ca ) 100 ( 470 500) 100 94The key to creating an accurate and valid cost index is not the computational approach but the correctselection of the cost elements. If the index will be used for highway estimating, the cost elements shouldinclude items such as asphalt, fuel oil, paving equipment, and equipment operators. Appropriately, ahousing cost index would include timber, concrete, carpenters, shingles, and other materials commonto residential construction.Most of the cost indices are normalized periodically to a base of 100. This is done by setting the basecalculation of the cost for a location or time equal to 100 and converting all other indices to this basewith the same divisor or multiplier.While it is possible to develop specialized indices for special purposes, numerous indices have beenpublished. These include several popular indices, such as the Engineering News Record building cost indexand construction cost index and the Means Building Construction Cost Data construction cost index andhistorical cost index. These indices are developed using a wide range of cost elements. For example, theMeans’ construction cost index is composed of 84 construction materials, 24 building crafts’ labor hours,and 9 different equipment rental charges that correspond to the labor and material items. These costindices are tabulated for the major metropolitan areas four times each year and for the 16 major UCIconstruction divisions. Additionally, indices dating back to 1913 can be found to adjust costs fromdifferent periods of time. These are referred to as historical cost indices.Application of Cost IndicesThese cost indices can have several uses: Comparing costs from city to city (construction cost indices) Comparing costs from time to time (historical cost indices) 2003 by CRC Press LLC
1-11Construction Estimating Modifying costs for various cities and times (both) Estimating replacement costs (both) Forecasting construction costs (historical cost indices)The cost index is only a tool and must be applied with sound judgment and common sense.Comparing Costs from City to CityThe construction cost indices can be used to compare costs between cities, because the index is developedidentically for each city. The index is an indicator of the relative difference. The cost difference betweencities for identical buildings or projects in a different city can be found by using the appropriate construction cost indices (CCI). The procedure is as follows:Cost, city A CCI for city A(Known cost, city B)CCI for city B(Known cost, city B) - (Cost, city A) Cost differenceComparing Costs from Time to TimeThe cost indices can be used to compare costs for the same facility at different points in time. Using thehistorical cost indices of two points in time, one can calculate the difference in costs between the twopoints in time. It is necessary to know the cost and the historical index for time B and the historical costindex for time A.Cost, time A HCI for time A(Cost, time B)HCI for time B(Known cost, time B) - (Cost, time A) Cost differenceModifying Costs for Various Cities and TimesThe two prior uses can be accomplished simultaneously, when it is desired to use cost information fromanother city and time for a second city and time estimate. Care must be exercised to establish the correctrelationships. The following example illustrates the principle.Example 9A building cost 2,000,000 in 2000 in South Bend. How much will it cost to build in Boston in 2002?Given:HCI, 2002 HCI, 2000 CCI, S. Bend CCI, Boston 114.3102.2123.4134.3(HCI, 2002) (CCI, Boston) (Cost, S. Bend) (Cost, Boston)(HCI, 2000) (CCI, S. Bend)(114.3) (134.3) (2, 000, 000) 2, 430, 000(102.2) (123.4)Estimating Replacement CostsThe historical cost index can be used to determine replacement cost for a facility built a number of yearsago or one that was constructed in stages. 2003 by CRC Press LLC
1-12The Civil Engineering Handbook, Second EditionExample 10A building was constructed in stages over the last 25 years. It is desired to know the 2002 replacementcost for insurance purposes. The building has had two additions since the original 1981, 300,000 portionwas built. The first addition was in 1990 at a cost of 200,000, and the second addition came in 1994 ata cost of 300,000. The historical cost indices are as follows:2002199419901981100.0 49.8 34.6 23.9 HClHClHClHClSolution. The cost of the original building is100 300, 000 1, 255, 00023.9The cost of addition A is100 200, 000 578, 00034.6The cost of addition B is100 300, 000 602, 00049.8So,Total replacement cost 2, 435,000Construction Cost ForecastingIf it is assumed that the future changes in cost will be similar to the past changes, the indices can be usedto predict future construction costs. By using these past indices, future indices can be forecast and, inturn, used to predict future costs. Several approaches are available for developing the future index. Onlyone will be presented here.The simplest method is to examine the change in the last several historical cost indices and use anaverage value for the annual change in the future. This averaging process can be accomplished bydetermining the difference between historical indices each year and finding the average change by dividingby the number of years.Detailed EstimatesEstimates classified as detailed estimates are prepared after the scope and definition of a project areessentially complete. To prepare a detailed estimate requires considerable effort in gathering informationand systematically forecasting costs. These estimates are usually prepared for bid purposes or definitivebudgeting. Because of the information available
ments. Mechanical/electrical equipment includes pumps and motors. Functional equipment might include heavy construction equipment, automobiles, and large power tools. Precision equipment tends to cost ten times more per pound than mechanical/electrical equipment, which in turn costs ten times per pound more than functional equipment.


