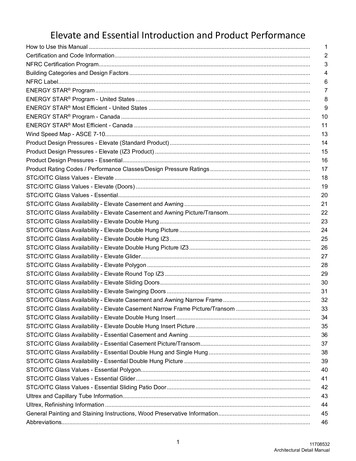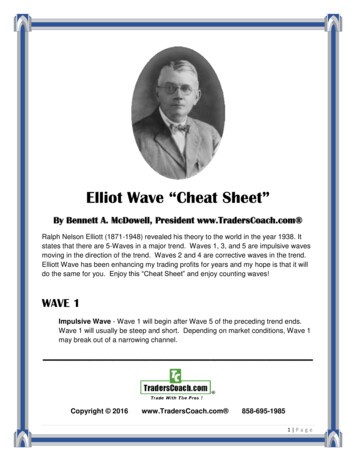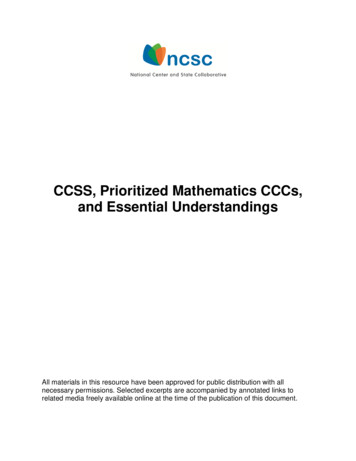
Transcription
Elevate and Essential Introduction and Product PerformanceHow to Use this Manual .Certification and Code Information.NFRC Certification Program.Building Categories and Design Factors .NFRC Label.ENERGY STAR Program .ENERGY STAR Program - United States .ENERGY STAR Most Efficient - United States .ENERGY STAR Program - Canada .ENERGY STAR Most Efficient - Canada .Wind Speed Map - ASCE 7-10.Product Design Pressures - Elevate (Standard Product) .Product Design Pressures - Elevate (IZ3 Product) .Product Design Pressures - Essential.Product Rating Codes / Performance Classes/Design Pressure Ratings .STC/OITC Glass Values - Elevate .STC/OITC Glass Values - Elevate (Doors) .STC/OITC Glass Values - Essential.STC/OITC Glass Availability - Elevate Casement and Awning .STC/OITC Glass Availability - Elevate Casement and Awning Picture/Transom.STC/OITC Glass Availability - Elevate Double Hung .STC/OITC Glass Availability - Elevate Double Hung Picture .STC/OITC Glass Availability - Elevate Double Hung IZ3 .STC/OITC Glass Availability - Elevate Double Hung Picture IZ3.STC/OITC Glass Availability - Elevate Glider.STC/OITC Glass Availability - Elevate Polygon .STC/OITC Glass Availability - Elevate Round Top IZ3 .STC/OITC Glass Availability - Elevate Sliding Doors.STC/OITC Glass Availability - Elevate Swinging Doors .STC/OITC Glass Availability - Elevate Casement and Awning Narrow Frame .STC/OITC Glass Availability - Elevate Casement Narrow Frame Picture/Transom .STC/OITC Glass Availability - Elevate Double Hung Insert .STC/OITC Glass Availability - Elevate Double Hung Insert Picture .STC/OITC Glass Availability - Essential Casement and Awning .STC/OITC Glass Availability - Essential Casement Picture/Transom.STC/OITC Glass Availability - Essential Double Hung and Single Hung .STC/OITC Glass Availability - Essential Double Hung Picture .STC/OITC Glass Values - Essential Polygon.STC/OITC Glass Values - Essential Glider .STC/OITC Glass Values - Essential Sliding Patio Door.Ultrex and Capillary Tube Information.Ultrex, Refinishing Information .General Painting and Staining Instructions, Wood Preservative 344454611708532Architectural Detail Manual
Glossary of Terms .24711708532Architectural Detail Manual
Introduction and Product Performance for Elevate/EssentialHow to Use this ManualManual Objectives:The content of this manual will aid in understanding the wide variety of standards, codes, and regulations governing the use ofwindows and doors. Consumer-friendly information on a variety of highly-rated Marvin products along with fenestration standards,including glazing, Ultrex finishes, hardware, and overall product performance can be used to help your clients understand whatproducts best fit their project needs.Intended Audience:This manual is primarily intended for professionals who: Provide shop drawings, sales and service to customers Write job specifications Need further product knowledgeSources of Additional Help: Our Website: www.marvin.com CSI Specifications Installations Instructions Warranty Information Care and Maintenance Owner's Manual Parts ManualThe online version of this document is the document of record and will be the most current version.Specifications and technical data are subject to change without notice.Product Notes: Numbersin parentheses () following measurements are metric equivalents in millimeters rounded to the nearest whole number.1/16" (2) tolerance on all measurements. For accessories, dimensions and applications, see the Accessories chapter of this manual. Allow Allmeasurements for Rough Opening, Masonry Opening, Frame Size, Casing OM are rounded to the nearest 1/16th of an inch.fraction for Glass Size, Daylight Opening are to the nearest 32nd of an inch to be consistent with the above. E (Egress): Window that meets the requirements for egress. Please note that the top of the sill must be no more than 44" (1118)from the floor. Code restrictions may vary depending on you local building codes. T (Tempered): For safety and/or code requirements, frame sizes greater than 71 1/8" (2924) tall, Marvin recommendstempered glass. Units with Frame 25.2 sq. ft. and larger may require tempered glass. RoundedTrademark Information:The following trademarks are referenced in this manual: E-Gard is a registered trademark of Amesbury/Truth HardwareHow to Submit Suggestions:Comments or suggestions regarding this publication can be directed to: Technical Publications, Marvin, P.O. Box 100, Warroad, MN56763 or call (218) 386-1430 or 1-800-346-5044.Ver 2019.3 2019-07-29Prod Perf-111708532Architectural Detail Manual
Introduction and Product Performance for Elevate/EssentialCertification and Code InformationMarvin meet or exceed the following industry and federal performance standardsAAMAASCEANSIASTMCSAAmerican Architectural Manufacturers AssociationAmerican Society of Civil EngineersAmerican National Standards InstituteAmerican Society of Testing MaterialsCanadian Standards AssociationA Air LeakageB Water LeakageC Wind ResistanceMinimum Requirement A1, B1, C1CWDMACanadian Window and Door Manufacturers AssociationFHAFederal Housing AdministrationHUDHousing and Urban DevelopmentIGCCInsulating Glass Certification CouncilIGMACInsulating Glass Manufacturers Association of CanadaNFRCNational Fenestration Rating CouncilWDMAWindow and Door Manufacturers AssociationSIGMASealed Insulating Glass Manufacturers AssociationSMAScreen Manufacturers AssociationMarvin products have been tested and passed the following applicable test procedures referenced by AAMA,ANSI, CMBSO, CWDMA, IGCC, SIGMA, SMA, and WDMA.AAMA 624“Voluntary Specification, Performance Requirements and Test Procedures for Organic Coatings on Fiber ReinforcedTheromoset Profiles”AAMA 1304“Forced Entry Resistant Test for Side Hinged Doors”WDMA I.S.4Water Repellent PreservativeAAMA/WDMA/CSA 101/I.S. 2/A440 08 “Voluntary Performance Specification for Windows, Doors and Unit Skylights”AAMA/WDMA/CSA 101/I.S. 2/A440 11 “Voluntary Performance Specification for Windows, Doors and Unit Skylights”AAMA/WDMA/CSA 101/I.S. 2/A440-17 "Voluntary Performance Specification for Windows, Doors and Unit Skylights"ASTM E 283“Standard Test Method for Rate of Air Leakage Through Exterior Windows, Curtain Walls and Doors”ASTM E 2068“Standard Test Method for Determination of Operating Force of Sliding Windows and Doors”ASTM E 330“Standard Test Method for Structural Performance of Exterior Windows, Curtain Walls and Doors by Uniform Static AirPressure Differences”ASTM E 331“Standard Test Method for Water Penetration of Exterior Windows, Curtain Walls and Doors by Uniform Static AirPressure Differences”ASTM E 90“Standard Test Method for Laboratory Measurement of Airborne Sound Transmission Loss of Building Partitions andElements”ASTM E 547“Standard Test Method for Water Penetration of Exterior Windows, Curtain Walls and Doors by Uniform Static AirPressure Differences”ASTM E 1886“Standard Test Method for Performance of Exterior Windows, Curtain Walls, Doors and Storm Shutters Impacted byMissile(s) and Exposed to Cyclic Pressure Differentials”ASTM E 1996“Standard Test Method for Performance of Exterior Windows, Glazed Curtain Walls, Doors and Storm Shutters Impactedby Wind Borne Debris in Hurricanes”ASTM F 588“Forced Entry Resistant Test for Windows”ASTM F 842“Forced Entry Resistant Test for Sliding Glass Doors”ASTM E 2190“Standard Specification for Insulating Glass Unit Performance and Evaluation”ASTM F 2090“Standard Specification for Window Fall Prevention Devices with Emergency Escape (Egress) Release Mechanisms”CCPOA“California Crime Prevention Officers Association”SMA 1004“Specification for Aluminum Tubular Frame Screen for Windows”Federal Specification DD G 451 D“Glazing Thickness”WDMA I.S. 11Industry Standard for Analytical Method for Design Pressure (DP) Ratings of Fenestration ProductsVer 2019.3 2019-07-29Prod Perf-211708532Architectural Detail Manual
Introduction and Product Performance for Elevate/EssentialNFRC Certification ProgramWho is the NFRC?The National Fenestration Rating Council (NFRC) is a non-profit public/private group of manufacturers, builders, designers,specifiers, code officials, utilities, regulators and consumers formed to establish a national energy performance rating system forfenestration products.Sanctioned by the federal government under the Energy Policy Act of 1992, NFRC will, in addition to U-Factor (thermaltransmission), rate other factors, including solar heat gain, optical properties, air infiltration and condensation resistance.It is important to note that the NFRC is not setting minimum performance standards or mandating specific performance levels. NFRChas established a single rating system with a rigorous process for comparing product performance. By certifying and labeling theirproducts in accordance with the NFRC program, manufacturers demonstrate their commitment to provide accurate energyperformance information.Whole Product PerformanceNFRC ratings are based on “whole product performance”. Although a window, door, or skylight may have high performance glazing,its overall performance may be reduced by a poorly performing frame. Similarly, a very energy efficient frame may be wasted onineffective glazing and sealing. Whole product performance helps builders and consumers compare products of differentconstruction and attributes directly.When reading a NFRC Label, it is important to remember that the U-Factor, SHGC, an
ASTM E 283 “Standard Test Method for Rate of Air Leakage Through Exterior Windows, Curtain Walls and Doors” . ASTM F 2090 “Standard Specification for Window Fall Prevention Devices with Emergency Escape (Egress) Release Mechanisms” CCPOA “California Crime Prevention Officers Association” SMA 1004 “Specification for Aluminum Tubular Frame Screen for Windows” Federal .











