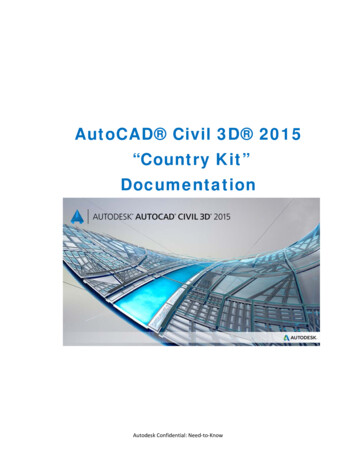
Transcription
Tuckeerman Feeature SummaryAuttoCAAD Civvil 3DD 220155“Cou“ untrry Kiit”DocumenntatiionAutodesk Conffidential: Needd‐to‐Know
Country Kit WorkbookAUTODESK, INC.AEC SOLUTIONSCountry Kit Workbook DocumentationGeneral . 41.1Introduction .41.2Template Overview: AutoCAD Civil 3D (Metrico) MEX 2015.dwt (DWT) . 41.3Recommended usage for AutoCAD Civil 3D Templates (.dwt) . 51.4AutoCAD Civil 3D 2015 (.dwt) Template . 51.5Layers Classification within Templates in AutoCAD Civil 3D. 61.6Main Disciplines used on Layers Standarization . 72 Fonts and Text Styles .83 Hatch Patterns . 94 Layers. 105 Reports . 186 Drawing Settings Object Layers . 196.1Object Layers .206.2Ambient Settings .216.3Abbreviations.227 Object Styles .247.1Multi‐purpose Styles.247.2Points .317.3Surfaces .377.4Parcels .437.5Grading .507.6Alignments .527.7Profiles .647.8Sections .707.9Pipe Networks .767.10 Corridors .787.11 Plan and Profile Sheets . 827.12 Survey .827.13 General ‐ Multipurpose Styles – Shape Styles . 838 Object Defaults .849 Tool palettes .869.1Subassemblies and assemblies . 869.2Drawing symbols and (MV) Blocks . 9010 Pipe and Structure Catalogs .9610.1 Metric Part List Catalog . 9610.2 Pipe List.9710.3 Structure List.9711 Highway design check files .9811.1 Standard Highway Design (SCT) . 9812 Quantity Take Off (Cantidades de Obra) . 10412.1 QTO Overview.10412.2 QTO Creation .1041Autodesk and contractor ConfidentialPage 2 of 1342/20/2014
Country Kit WorkbookAUTODESK, INC.AEC SOLUTIONS1314151617181920Superelevation standards .106Intersection feature – Styles, Names and Assembly sets . 108Codes File .110Pressure Pipes Specification . 11616.1 Summary of Pressure Pipes (Tuberías a Presión) . 11616.2 Drawings Settings (Configuración del archivo) . 11616.3 Features Settings (Configuración de estilos o características) . 11716.4 Additional Commands Settings (Configuración adicional ). 11816.5 Styles: Pressure Pipe Style, Fitting, Appurtenance (Tuberías, accesorios y Equipos) .120Transportation/Rail Content Specification (Vías Férreas Especificaciones) . 12117.1 Resumen de “Rail” (Vías Férreas) . 12117.2 Drawings Settings (Configuración del archivo) . 12117.3 Features Settings (Configuración de estilos o características) . 12317.4 CANT View (Estilo PerfilSobre‐elevacion en Vias Ferreas). 12317.5 Create Corridor: command Settings (parámetros de creación del Corredor) . 12317.6 CreateSubAssemblyTool: command Settings (Herramientas en la creación del Subassembly) .12417.7 New Layer’s (Vias férreas) . 12417.8 CANT View (Perfil de la Sobre‐elevacion Vias férreas) . 12517.9 CANT Critical Point (Geometría Puntos Criticos) . 125Documentation Table (Cuadro de Construcción) . 126Documentation GRID UTM (Creación Reticula UTM) . 127Installation Process.128Autodesk and contractor ConfidentialPage 3 of 1342/20/2014
Country Kit WorkbookAUTODESK, INC.AEC SOLUTIONS1General1.1IntroductionThis package called "Country Kit" meets a set of standards of various geometric elements of the project roads,which are in current Mexican law “Normas de Servicios Técnicos, Secretaría de Comunicaciones y Transportes(SCT)”, as were conceived For over 30 years.1.2Template Overview: AutoCAD Civil 3D (Metrico) MEX 2015.dwtThis "Country Kit" for Mexico includes several templates and settings to help Civil 3D’s users to create and saveAutoCAD drawings which meets the requirements and standards of Mexico. Featuring all the required objects, forinstance, labels, styles and tables of the various elements in the process of Highways Design Geometric, this will beapplied to the following items: Points Point Group Feature Lines Surfaces Alignments Profiles Corridors Sections Pipes Parcels Grading Survey View Frame Groups – Plan Production QTONote:There are other Country Kits/Packs that could meet your needs, which can be downloaded k and contractor ConfidentialPage 4 of 1342/20/2014
Country Kit WorkbookAUTODESK, INC.AEC SOLUTIONS1.3Recommended usage for AutoCAD Civil 3D Templates (.dwt)Drawing templates are intended to avoid duplicated efforts and help maintain consistency between drawings.To create a new drawing in AutoCAD Civil 3D, a template file is always involved. It may contain standard AutoCAD,as layers and parameters, and AutoCAD objects such as lines and text. You can include all information in AutoCADCivil 3D drawing shown in the Settings tree (including settings, styles, label styles, tables, descriptive codes andformats for import / export of AutoCAD Civil 3D points) or the prospector tree (including all AutoCAD Civil 3Dobjects, such as groups of points).AutoCAD Civil 3D 2015 (.dwt) Template1.4AutoCAD Civil 3D 2015 includes several predefined templates.AutoCAD Civil 3D 2015 includes design templates based on National CAD Standard version 3.1. Including thefollowing templates: AutoCAD Civil 3D (Imperial) NCS AutoCAD Civil 3D (Metric) NCSIn Mexico Country kit find this new template: AutoCAD Civil 3D (Metrico) MEX 2015.dwtThe names of these templates show some of its parameters. The label of Metric or Imperial units indicates themain of measurement. Note:If a new drawing based on a drawing template that is not in Civil 3D, as acad.dwt, styles are created by defaultcalled 'Standard' in the new drawing.Autodesk and contractor ConfidentialPage 5 of 1342/20/2014
Country Kit WorkbookAUTODESK, INC.AEC SOLUTIONS1.5Layers Classification within Templates in AutoCAD Civil 3DThe layers that are created in AutoCAD Civil 3D templates follow the rules of the American National CAD Standards(NCS), focused on he layers follow the rules of NCS as indicated below, separating each element with a script: discipline ‐ Principal Group ‐ Secondary Group Discipline: mandatory; templates in AutoCAD Civil 3D use discipline indicators C (civil) y V(survey/mapping). Principal Group: Mandatory; identifies elements such as roads, topographic features and drainage forrainwater. To comply with the standards, not supported core group custom fields. Secondary Group: optional; subelements identified as road profiles. You may include up to two groupsside by layer name, and define their own custom child groups.For example, C‐ROAD‐LINE‐EXTN layer, it has two secondary group: “Line” y “Extn”.Another example, C‐TOPO‐MINR‐N represent Civil ‐ Topographic element ‐ Minor Contours ‐ NewAutodesk and contractor ConfidentialPage 6 of 1342/20/2014
Country Kit WorkbookAUTODESK, INC.AEC SOLUTIONS1.6Main Disciplines used on Layers StandardizationABCEFGHILMPSTVXZArchitectureCivil GeotechnicalCivilElectricalFire ProtectionGeneralHazardous turalTelecommunicationsSurveying and Mapping GisOther DisciplinesContractor / drawings acquired or purchasedAutodesk and contractor ConfidentialPage 7 of 1342/20/2014
Country Kit WorkbookAUTODESK, INC.AEC SOLUTIONS2Fonts and Text StylesThe Fonts and styles of texts used in this template are contained in the installation of Country Kit and styles arebasically standard.Text StyleDescriptionFontPlotted SizeC‐ROAD‐ALI‐TABLA‐SUBTStyle used for Alignment A‐TITULOStyle used for Alignment tabletitlesArial Black5.0mmC‐ROAD‐ANNOT‐BKMStyle used in the Flag KM symbolVerdana4.0mmC‐ROAD‐ANNOT‐ESTStyle used for ‐NOM‐ALIStyle used for Alignment's HORStyle used for Alignment'sgeometric pointRomand.shx2.75mmC‐TOPO‐RT‐UTMStyle used for the UTM GridRomans.shxFunction del label styleAutodesk and contractor ConfidentialPage 8 of 1342/20/2014
Country Kit WorkbookAUTODESK, INC.AEC SOLUTIONS3Hatch PatternsList of Hatch Patterns used in some styles inside the template, particularly in Plots, Cross sections & CorridorsHatch PatternNameDescripciónHatch PatternFileSolidSolid Hatch to represent the pavement at thesignaling, parcels, surfaces.TemplateHatch Ansi 31Hatch to represent Sidewalks and pavements or insubassemblies BaseTemplateHatch Ansi 32Hatch to represent the pavement P1 and P2 in thesubassembliesTemplateHatch Ansi 37Hatch to represent the curbs in the subassembliesTemplateHatch Ansi 38Hatch to represent the subbase in the subassembliesTemplateAutodesk and contractor ConfidentialPage 9 of 1342/20/2014
Country Kit WorkbookAUTODESK, INC.AEC SOLUTIONS4LayersThe Layers in the following list are suggested. Regarding Survey there are several elements which were defined bynames that fit International projects standards.Layer I‐NUMCIVIL TRANSPORTATION:Alignment �NOMCIVIL TRANSPORTATION:Alignment ORTECIVIL TRANSPORTATION:daylight cut TERRAPLENCIVIL TRANSPORTATION:daylight fill L TRANSPORTATION:Shoulder L TRANSPORTATION:Curb linebluecontinuousC‐ROAD‐LINEA‐CUNETACIVIL TRANSPORTATION:Ditch DQUIRIRCIVIL TRANSPORTATION:Right of Way Line UIRIRC‐ROAD‐LINEA‐DER‐VIA‐EXISTENTECIVIL TRANSPORTATION:Existing Right of ZADACIVIL TRANSPORTATION:EOP ��PAVCIVIL TRANSPORTATION:EOS no Pavement(Shoulder VCIVIL TRANSPORTATION:Pavement EOS (ShoulderLine)blueC‐ROAD‐PERFIL‐TNCIVIL TRANSPORTATION:Existing VIL URBANIZACION:Grading bordergreenContinuousAutodesk and contractor ConfidentialPage 10 of 134Style(s) using thislayer (this column isnot optional here (seesection 6))2/20/2014
Country Kit WorkbookAUTODESK, INC.AEC SOLUTIONSLayer NameDescripciónColorLinetypeC‐PARCEL‐AREA VERDECIVIL URBANIZATION:GREEN AREAS94ContinuousC‐PARCEL‐COMERCIOCIVIL URBANIZATION:SHOP AREA20ContinuousC‐PARCEL‐AREA VERDE‐HATCHCIVIL URBANIZATION:HATCH GREEN L URBANIZATION:HATCH SHOP AREA20ContinuousC‐PARCEL‐DONACIONCIVIL URBANIZATION:AREAS OF VIL URBANIZATION:HATCH AREAS OFDONATION9ContinuousC‐PARCEL‐EDUCACIONCIVIL URBANIZATION:EDUCATION L URBANIZATION:HATCH CIVIL URBANIZATION:EQUIPMENT ZONE30ContinuousC‐PARCEL‐EQUIPAMIENTO HATCHCIVIL URBANIZATION:HATCH EQUIPMENTZONE30ContinuousC‐PARCEL‐OFICINACIVIL URBANIZATION:AREA IL URBANIZATION:HATCH AREA OFFICE202ContinuousC‐PARCEL‐SOLARCIVIL URBANIZATION:PROPERTY IL URBANIZATION:HATCH PROPERTYPARCELwhiteContinuousAutodesk and contractor ConfidentialPage 11 of 134Style(s) using thislayer (this column isnot optional here (seesection 6))2/20/2014
Country Kit WorkbookAUTODESK, INC.AEC SOLUTIONSLayer CIVIL URBANIZATION:ZONA AREAS CIVIL URBANIZATION:ZONA AREAS VIVIENDASHATCH40ContinuousC‐PARCELASCIVIL URBANIZATION:GENERAL PARCELSwhiteContinuousC‐PARCELAS‐HATCHCIVIL URBANIZATION:HATCH POGRAPHY: Curvasde Nivel MaestrasNuevas, New PHY:: Curvasde Nivel SecundariasNuevas, New minorcontours,40ContinuousV‐BL‐CTBoundary Lines‐Municipios, ndary Lines‐ Estados,Departamentos, ExistingState Boundary LinesYellowPhantomx2V‐BL‐OBJECTBoundary Lines‐Objetos, OBJECTRedContinuousV‐BL‐RRBoundary Lines‐ViasFerreas, RailroadRedDashedx2V‐BL‐TEXTBoundary Lines‐Anotaciones, textos,TextRedContinuousV‐BL‐TNBoundary Lines‐Ciudades, poblacion,City/TownRedDashed2V‐BL‐TPBoundary Lines‐ Casetaspeaje, TurnpikeAuthorityRedDashedAutodesk and contractor ConfidentialPage 12 of 134Style(s) using thislayer (this column isnot optional here (seesection 6))2/20/2014
Country Kit WorkbookAUTODESK, INC.AEC SOLUTIONSLayer NameDescripciónColorLinetypeV‐BL‐XXBoundary ��OTLNSurvey : Building andStructures170ContinuousAutodesk and contractor ConfidentialPage 13 of 134Style(s) using thislayer (this column isnot optional here (seesection 6))2/20/2014
Country Kit WorkbookAUTODESK, INC.AEC SOLUTIONSLayer NG Lines‐ Puentes yestructuras, Existing BridgeItems and StructuresRedDashed2V‐EX‐BUILDINGEXISTING Lines‐ Construcciones,edificaciones y losas, STING Lines‐ Curvas Maestras ,Contours ‐ MAJORYellowPhantomx2V‐EX‐CONT‐MNREXISTING Lines‐CurvasSecundarias o delgadas. Contours‐ MINORRedContinuousV‐EX‐CONT‐TXTEXISTENTE Lineas‐ Curvas de NivelEtiquetas, Contours – Label TextRedDashedx2V‐EX‐CONT‐USEREXISTING Lines‐ Curvas de Nivelusuario, User‐Defined ContoursRedContinuousV‐EX‐DETAILEXISTING Lines‐ DetallesGenerales, Miscellaneous DetailRedDashed2V‐EX‐DRAINAGEEXISTING Lines‐ drenaje exsitente,Drainage ItemsRedDashedV‐EX‐DRIVEEXISTING Lines‐ Calzadas,Driveway ItemsRedDashed2V‐EX‐FENCEEXISTING Lines‐ Linderos, Bardas,Fences Main170ContinuousV‐EX‐GEOTECHEXISTING Lines‐ Geotecnia,Geotechnical Items9ContinuousV‐EX‐GRAVELEXISTING Lines‐ suelo, gravas,rocas, Soil, Gravel, and Stone9ContinuousV‐EX‐GROUNDEXISTING Lines‐ SuperficieTerreno Natural , Ground Surface9ContinuousV‐EX‐GUARDRAILEXISTING Lines‐ Protecciones ybarreras, Guardrail and Barrier9ContinuousV‐EX‐LANDSCAPEEXISTING Lines‐ Vegetacion, ZonaArbolada, Trees, Shrubs, G Lines‐ lineas deservidumbre, accesos, ExistingEasement LineswhiteContinuousAutodesk and contractor ConfidentialPage 14 of 134Style(s) using thislayer (this column isnot optional here (seesection 6))2/20/2014
Country Kit WorkbookAUTODESK, INC.AEC SOLUTIONSLayer NameDescripciónColorLinetypeV‐EX‐MONUEXISTING Lines‐ XISTING Lines‐ Parcelasexistentes, Existing Parcel ‐OBJECTwhiteContinuousV‐EX‐PIPELINEEXISTING Lines‐ TING Lines‐ Marcas dePavimentos, Pavement Markings9ContinuousV‐EX‐RAILROADEXISTING Lines‐ Lineas deFerrocarril, Railroad Items9ContinuousV‐EX‐ROADWAYEXISTING Lines‐ Vialidadesexistentes, Roadway Items9ContinuousV‐EX‐SEWEREXISTING Lines ‐ Drenaje, SewerItems24ContinuousV‐EX‐SRF‐BDREXISTING Lines‐ Limite Superficie ,Surface ‐ BorderwhiteContinuousV‐EX‐SRF‐FLTEXISTING Lines‐ Lineas de Falla oquiebre, Surface ‐ ECTEXISTENTE Objetos ‐ Objetossuperficie, Surface ‐ OBJECTwhiteContinuousV‐EX‐SWEXISTING Lines‐ Rios, Arroyos,escurrideros, SwalecyanContinuousV‐EX‐TEXTEXISTENTE Textos ‐ Textos, TextwhiteContinuousV‐EX‐UTILEXISTING Lines‐ Equipamiento,Utility DetailsmagentaContinuousV‐EX‐WALKEXISTING Lines‐ Aceras,banquetas, Walkways9ContinuousV‐EX‐WALLEXISTING Lines‐ Muros, Bardas,Walls163ContinuousV‐EX‐WATERSYSEXISTING Lines‐ Sistema de Aguapotable, Water SystemscyanContinuousV‐EX‐WETLANDEXISTING Lines‐ Cuerpos de Agua,cuencas, Wetlands, Ponds, RiversblueContinuousV‐PTOS‐CXPunto Topografico ‐ Centro deVialidad, Center of RoadyellowContinuousV‐PTOS‐DAMSurvey Point‐ Presas, Diques, DamwhiteContinuousAutodesk and contractor ConfidentialPage 15 of 134Style(s) using thislayer (this column isnot optional here (seesection 6))2/20/2014
Country Kit WorkbookAUTODESK, INC.AEC SOLUTIONSLayer ey Point‐ Detalles Generales,Miscellaneous DetailgreenContinuousV‐PTOS‐DLSurvey Point‐ Cuneta, Ditch Lane8ContinuousV‐PTOS‐DRSurvey Point‐ Drenaje, DrainagegreenContinuousV‐PTOS‐DVSurvey Point‐ Calzada, DrivewayswhiteContinuousV‐PTOS‐DWSurvey Point‐ Losas Vivienda,House Deck8ContinuousV‐PTOS‐ECONCSurvey Point‐ Limite de concreto,Edge of Cement ConcretewhiteContinuousV‐PTOS‐EDGESurvey Point‐ CaracteristicasGenerales bordes, Edge of MiscFeaturemagentaContinuousV‐PTOS‐ELSurvey Point‐ Electrico, ElectricyellowContinuousV‐PTOS‐EOPSurvey Point‐ Limite dePavimento, Edge of PavementgreenContinuousV‐PTOS‐EXSurvey Point‐Terreno Existente,Existing GroundwhiteContinuousV‐PTOS‐FNCSurvey Point‐ Linderos, cercas,FencemagentaContinuousV‐PTOS‐GASSurvey Point‐ Gas Natural, NaturalGas40ContinuousV‐PTOS‐GDSurvey Point‐ Barrera deProteccion, GuardrailyellowContinuousV‐PTOS‐GRALSurvey Point‐ CSurvey Point‐ Control Horizontal,Horizontal Control8ContinuousV‐PTOS‐HRSurvey Point‐ Rampadiscapacitados, Handicap RampgreenContinuousV‐PTOS‐LINESurvey Point‐ Puntos Lineas deLimites, Marked Boundary LineblueContinuousV‐PTOS‐LTSurvey Point‐ Postes de Luz, LightPolescyanContinuousV‐PTOS‐OSSurvey Point‐ puntos sobre elTalud, On SlopewhiteContinuousAutodesk and contractor ConfidentialPage 16 of 134Style(s) using thislayer (this column isnot optional here (seesection 6))2/20/2014
Country Kit WorkbookAUTODESK, INC.AEC SOLUTIONSLayer NameDescripciónColorLinetypeV‐PTOS‐OWSurvey Point‐ Alambres elevados,Overhead Wire8ContinuousV‐PTOS‐PMSurvey Point‐ Marcas en elPavimento, Pavement MarkingsredContinuousV‐PTOS‐RRSurvey Point‐ Ferrocarril, RailroadredContinuousV‐PTOS‐SIDESurvey Point‐ Laterales marcados,Marked SidelinecyanContinuousV‐PTOS‐SPSurvey Point‐ Puntos Criticoselevacion, Spot ElevationblueContinuousV‐PTOS‐SRSurvey Point‐ drenaje sanitario,Sanitary SewerRedContinuousV‐PTOS‐STAIRSurvey Point‐ Escaleras, rampas,StaircyanContinuousV‐PTOS‐SWSurvey Point‐ Rios, Arroyos,escurrideros, SwalecyanACAD ISO14w100V‐PTOS‐TBSurvey Point‐ Parte SuperiorBermas, Top of Berm(Bituminous)whiteContinuousV‐PTOS‐TCPunto Topografico‐ Parte superiorBordillo, Top of Curb8ContinuousV‐PTOS‐TELSurvey Point‐ rvey Point‐TANQUES, TANKSwhiteContinuousV‐PTOS‐TSSurvey Point‐ hombro, superiortalud, Top of SlopeyellowContinuousV‐PTOS‐TWSurvey Point‐TORRESTRANSMISION, ey Point‐ Control Vertical,Vertical ControlmagentaContinuousV‐PTOS‐VGSurvey Point‐ Vegetacion, zonasarbolada, Vegetation94ContinuousV‐PTOS‐WALKSurvey Point‐ Baquetas, aceras,WalkwaywhiteContinuousV‐PTOS‐WALLSurvey Point‐ Muros, Bardas, WallredContinuousV‐PTOS‐WATERSurvey Point‐ Sistema de AguaPotable, Water SystemscyanContinuousV‐PTOS‐WETLANDSurvey Point‐ Cuerpos de Agua,cuencas, WetlandblueContinuousAutodesk and contractor ConfidentialPage 17 of 134Style(s) using thislayer (this column isnot optional here (seesection 6))2/20/2014
Country Kit WorkbookAUTODESK, INC.AEC SOLUTIONS5ReportsList of Reports for Cross sections, Horizontal & Vertical Alignments, both for in‐field & Stakeout.Report NameDescriptionAlineamiento CurvasAlignment curve datareportAlineamiento EstacionescurvasAlignment station & CurvereportSecciones TransversalesTerreno NaturalExisting ground crosssection reportReplanteo PI’sAlineamiento HorizontalStakeout AlignmentReportSecciones de ConstruccionCross sections ReportReplanteo de PuntosCorredorStakeout Corridor PointsReporte Curvas VerticalesVertical Curve ReportReporte AlineamientoVerticalPIV stationsReplanteo AlineamientoVerticalStakeout VerticalAlignmentAutodesk and contractor ConfidentialSample File NamePage 18 of 134Priority2/20/2014
Country Kit WorkbookAUTODESK, INC.AEC SOLUTIONS6Drawing Settings Object LayersObjectDefault gnment EXTSuffix‐*AssemblyCorridorCorridor SectionFeature LineGeneral Note LabelGeneral Segment LabelGradingGrading‐LabelingGrid SurfaceGrid Surface‐LabelingInterferenceMass Haul LineMass Haul ViewMatch LineMatch Line‐LabelingMaterial SectionMaterial TableParcelParcel‐LabelingParcel SegmentParcel Segment‐LabelingParcel TablePipePipe‐LabelingPipe and Structure TablePipe Network SectionPipe or Structure ProfilePoint TableProfileProfile‐LabelingProfile ViewProfile View‐LabelingSample LineAutodesk and contractor WC‐ROAD‐PROF‐TEXTC‐ROAD‐SAMPPage 19 of 1342/20/2014
Country Kit WorkbookAUTODESK, INC.AEC SOLUTIONSSample Line‐LabelingSectionSection‐LabelingSection ViewSection View‐LabelingSection View Quantity Takeoff ICA‐TEMPLATESubassemblySurface Legend TableSurvey FigureSurvey NetworkTin SurfaceTin Surface‐LabelingView FrameView ct LayersNew Object Layer added since Civil 3D 2015ObjectLayerModifierBuilding abelingParcel‐LabelingParcel Segment‐LabelingThe following table shows the objects types in the Layers tab for Objects that must have its contents "out of thebox". Templates updated since Civil 3D pe Network SectionC‐STRM‐SCTNAutodesk and contractor ConfidentialPage 20 of 1342/20/2014
Country Kit WorkbookAUTODESK, INC.AEC SOLUTIONS6.2Ambient SettingsThe following are the new values in Ambient Setting introduced in Civil 3D 2015.NodeSettingDefaultGeneralDriving DirectionRight Side of the Road (Commonwealthcountry kits should change this to “LeftSide of the Road”)Autodesk and contractor ConfidentialPage 21 of 1342/20/2014
Coountry Kit WorrkbookAUTODESK, INNC.AEC SOLUTIOONS6.3Abbreviationsdand rreports, so it is important to control thoseThe abbrevviations in Civil 3D labels are used in both drawingsabbreviatioons. Here's an example:mplies that all Spiral‐tangent intersections oof aThe default abbreviation spiral‐tangentt intersection is TS, which imdrawing labeled TS.metric data Proojects.In this Country Kit changes were made in major geom6.3.1Alignment Geommetry PointsPIPCPTPCCTEECCEETPINIPFIN Tangent‐ Tanggent Intersect Tangent – curvve Intersect Curve‐Tangent Intersect.urve – Curve Intersect Compound Cu TTangen‐ Spiral Intersect. Spiral – Curve Intersect. Curve – Spiral Intersect.nt Intersect. Spiral‐ Tangen Alignment Begginningd. Alignment EndAutodesk andd contractor
AutoCAD Civil 3D 2015 includes several predefined templates. AutoCAD Civil 3D 2015 includes design templates based on National CAD Standard version 3.1. Including the following templates: _AutoCAD Civil 3D (Imperial) NCS _AutoCAD Civil 3D (Metric) NCS In Mexico Country kit find this new template: _AutoCAD Civil 3D (Metrico)_MEX_2015.dwt
![AutoCAD Free [Updated] 2022 - Só EPI não basta](/img/61/autocad-16.jpg)
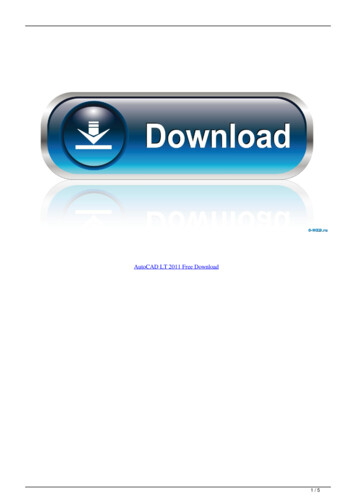
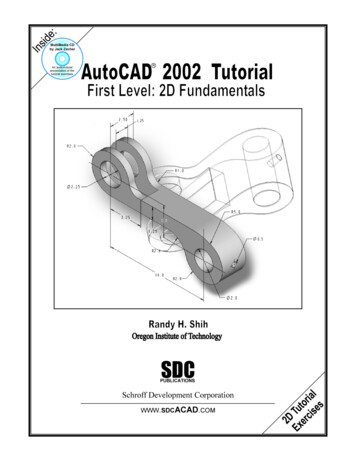


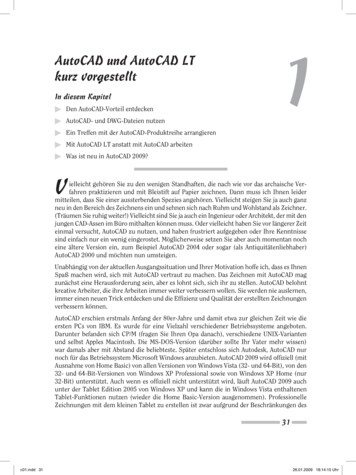

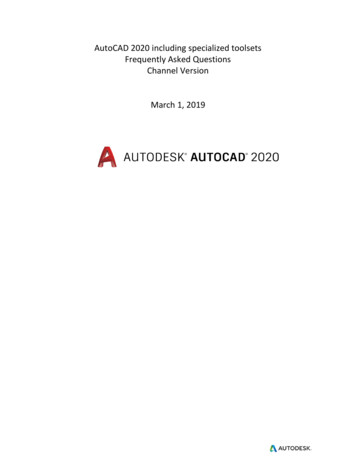

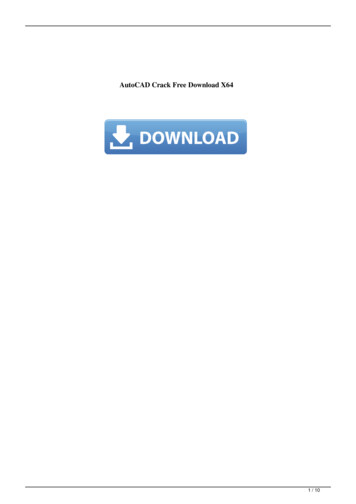

![AutoCAD Keygen For (LifeTime) Free [Win/Mac]](/img/66/yaletan.jpg)