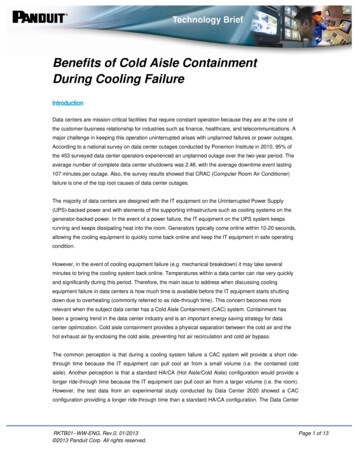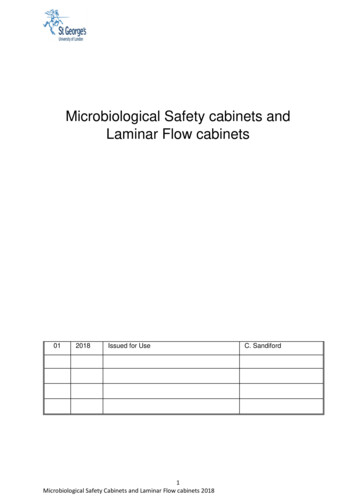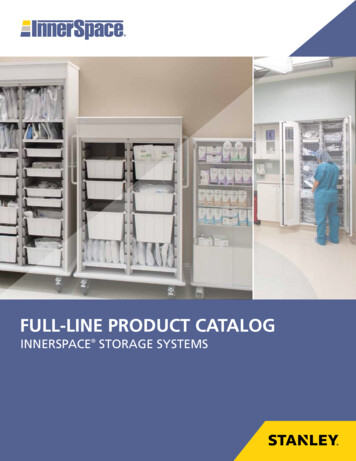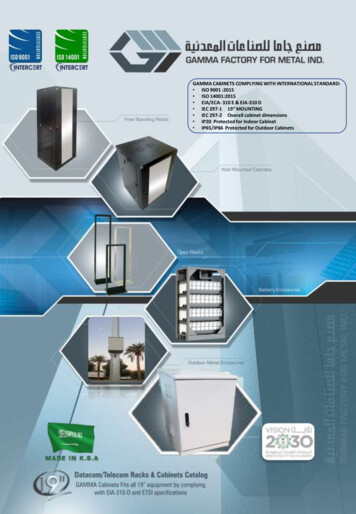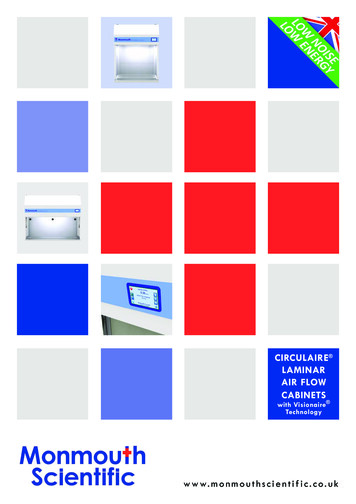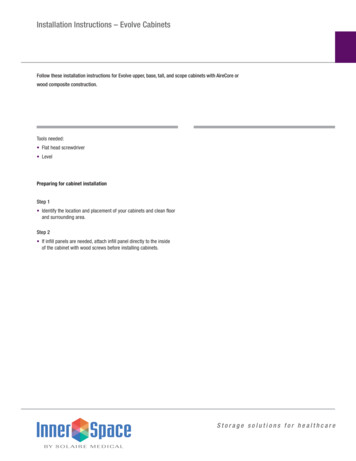
Transcription
Installation Instructions – Evolve CabinetsFollow these installation instructions for Evolve upper, base, tall, and scope cabinets with AireCore orwood composite construction.Tools needed: Flat head screwdriver LevelPreparing for cabinet installationStep 1 Identify the location and placement of your cabinets and clean floorand surrounding area.Step 2 If infill panels are needed, attach infill panel directly to the insideof the cabinet with wood screws before installing cabinets.Storage solutions for healthcare
Installation Instructions – Evolve Cabinets2Installing a single base, tall, or scope cabinetNOTE: USE APPROPRIATEFASTENERS FOR WALL TYPESTUDStep 1 Position base against the wall. Access leveling feet inside of base,and, with a flat head screw driver, adjust the four leveling feet untilthe cabinet is CATION12"Step 2 Mount the base directly to wall studs using appropriate fastenersfor the type of wall G FEETLeveling feet12"Cabinet BaseStep 3IMAGE OF BASE(16")VARIESNOTE: USE APPROPRIATEFASTENERS FOR WALL TYPE Place the cabinet onto the base.Step 4 Plumb the cabinet and secure it to the wall through the back panelusing appropriate fasteners. See figure for placement.DEPENDENT ONSTUD INGLOCATION12"Questions? Call a Technical Services representative at 16")VARIESDEPENDENT ONSTUD SPACINGS t oNOTE:r a g USEe sAPPROPRIATEo l u t i o n s f o r h e a lSTUDthcareFASTENERS FOR WALL TION41 4"
Installation Instructions – Evolve Cabinets3Installing multiple base, tall, and scope cabinetsNOTE: USE APPROPRIATEFASTENERS FOR WALL TYPESTUDStep 1 Attach the run of bases together using wood screws, making surethe bases are flush front to back and top to bottom. Position therun of bases against the wall. Access leveling feet inside of bases,and, with a flat head screwdriver, adjust the feet until the run ofbases is CATION12"Step 2 Mount the bases directly to wall using appropriate fasteners for thetype of wall G FEETLeveling feet12"(16")VARIESDEPENDENT ONSTUD SPACINGCabinet BaseStep 3IMAGE OF BASE Place the end cabinet on the base. For cabinet with no finishedends or two finished ends, center the cabinet. For cabinet with onefinished end, flush the adjacent cabinet and base end panels.NOTE: USE APPROPRIATEFASTENERS FOR WALL LOCATION12"Step 4 Plumb the cabinet and secure it to the wall through the back panelusing appropriate fasteners. See figure for placement.Step 5CENTERED(OPTIONALMOUNTINGLOCATION) Repeat Steps 1-4 with additional cabinets, making sure each islevel and plumb.Questions? Call a Technical Services representative at 888-435-225612"(16")VARIESDEPENDENT ONSTUD SPACINGS t oNOTE:r a g USEe sAPPROPRIATEo l u t i o n s f o r h e a lSTUDthcareFASTENERS FOR WALL TION41 4"
12"Installation Instructions – Evolve Cabinets4(16")VARIESInstalling upper wall cabinetsStep 1 Determine location of upper cabinet or cabinet run. Using a level,draw a line marking location of the bottom of the cabinet.DEPENDENT ONSTUD SPACINGNOTE: USE APPROPRIATEFASTENERS FOR WALL LOCATION41 4"Step 2 Position cabinet bottom at marked line, making sure cabinet islevel and plumb, and mount the cabinet directly to wall studs usingappropriate fasteners for the type of wall construction. See figurefor fastener placement.Step 341 4"(16")VARIESDEPENDENT ONSTUD SPACINGSUGGESTEDMOUNTINGLOCATION5" To eliminate gaps in a cabinet run, drill pilot holes 1½" from theinterior front edge of cabinet and 1½" from the inside top andbottom of cabinet. Tighten side-by-side cabinets with 1¼" woodscrews.5"Questions? Call a Technical Services representative at 888-435-2256VARIES(16")DEPENDENT ONSTUD SPACINGStorage solutions for healthcare
Installation Instructions – Evolve Cabinets5Attaching slope tops to Evolve cabinetsFor cabinets with roll-top doorsStep 1 Align the clips on the top of the cabinet and the bottom of theslope top. Place the slope top on the cabinet. Make sure all4 clips are engaged.For cabinets with hinged doorsStep 1 Measure the distance from the front edge of the slope top tothe center support. See Step 1 figure.STEPCenter1supportStep 1Step 2 Place the slope top on the cabinet. See Step 2 figure.Step 3 To determine screw placement to connect the slope top to thecabinet, take these measurements and mark locations.See Step 3 and 4 figure.STEP 2STEP 11: screw location from Step 12: measure 6" toward center from both the right and left sideof the cabinet3: measure 1¼" from the back of the e: Recommend pre-drilling the marked screw locations.6"6"Step 4STEP 2 Attach the slope top to the cabinet from the inside of the cabinetusing 1¼" wood screws (total of 4 screws).STEP 1Questions? Call a Technical Services representative at 888-435-2256Step 211 4"Screw PLACEMENTSCREWplacementSteps 3 and 4STEP 3 AND 4UNDERSIDE OFTHE CABINET TOPStorage solutions for healthcareSTEP 2
Solaire Medical specializes in storage solutions for all areas of yourContact our service team with your requests or to connect with ahealthcare facilities. We offer the InnerSpace portfolio of products,sales representative. We’re here to help you specify the best storagea cohesive system of carts, cabinets, and modular casework thatproducts for your needs, whether a standard option or customizedimproves staff and facility efficiency and an organization’s bottom line.solution. We offer complimentary storage analysis, design services, When you purchase our products, you’re buying products made inthe U.S.A. and from a direct manufacturer that delivers on-time andCAD support, and logistics and installation assistance.Call to schedule a free storage consultation.error-free.Solaire Medical P.O. Box 2808 Grand Rapids, Michigan 49501888-435-2256 phone 616-743-5944 fax solairemedical.com 2018 Solaire Medical, Grand Rapids, MI 49501 InnerSpace is a registered trademarks of Solaire Medical, Grand Rapids, MI 4950175K0918RoamSupply CartsRoverWorkstationsTempoProcedure CartsEvolveCabinetsEvolveCasework
Installing multiple base, tall, and scope cabinets Step 1 Attach the run of bases together using wood screws, making sure the bases are flush front to back and top to bottom. Position the run of bases against the wall. Access leveling feet inside of bases, and, with a flat head screwdriver, adjust the feet until the run of bases is level.



