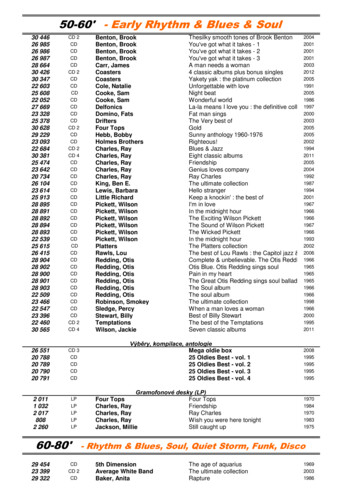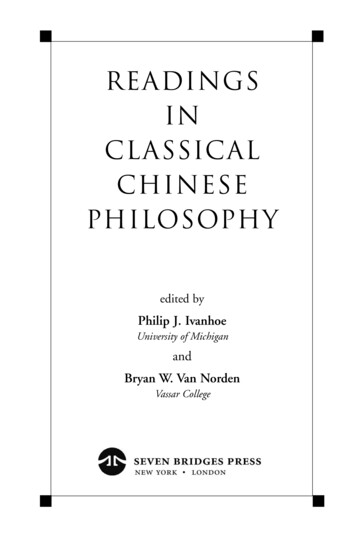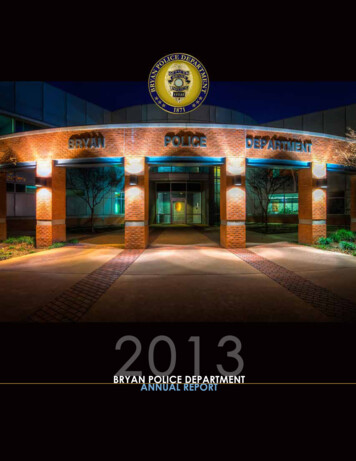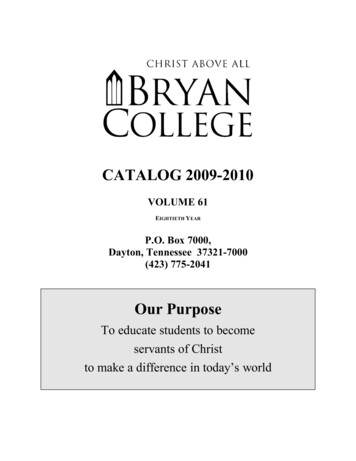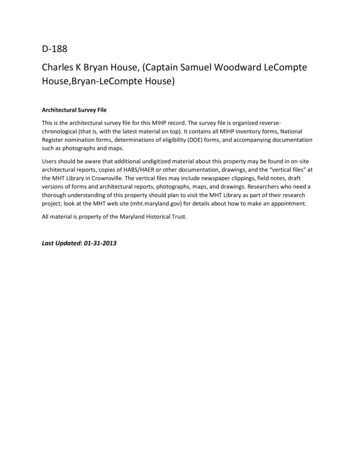
Transcription
D-188Charles K Bryan House, (Captain Samuel Woodward LeCompteHouse,Bryan-LeCompte House)Architectural Survey FileThis is the architectural survey file for this MIHP record. The survey file is organized reversechronological (that is, with the latest material on top). It contains all MIHP inventory forms, NationalRegister nomination forms, determinations of eligibility (DOE) forms, and accompanying documentationsuch as photographs and maps.Users should be aware that additional undigitized material about this property may be found in on-sitearchitectural reports, copies of HABS/HAER or other documentation, drawings, and the “vertical files” atthe MHT Library in Crownsville. The vertical files may include newspaper clippings, field notes, draftversions of forms and architectural reports, photographs, maps, and drawings. Researchers who need athorough understanding of this property should plan to visit the MHT Library as part of their researchproject; look at the MHT web site (mht.maryland.gov) for details about how to make an appointment.All material is property of the Maryland Historical Trust.Last Updated: 01-31-2013
D-188Bryan-LeCompte HouseCambridgec. 1811-12PrivateThe Charles Kennedy Bryan house, also known as the Bryan-LeCompte house, is afinely detailed Flemish and common bond brick dwelling dating around 1811-12. Builtwith high level masonry and carpentry finishes for the period, the side hall/double pileplan dwelling has experienced few significant alterations since the early nineteenthcentury. The High Street elevation is laid in carefully jointed pressed brick in a Flemishbond pattern, whereas the side walls were erected in five-course common bond withstandard brick for the period. Each facade is marked by tall nine-over-six sash windowsthat are enriched with expertly cut limestone jack arches featuring slightly tallerkeystones. Distinguishing the gable roof are Federal cornices as well as a tall andnarrowly proportioned chimney stack. The southwest gable end wall below the chimneystack is enhanced by a finely detailed Venetian window that lights the third floor.Construction of this finely appointed brick dwelling occurred after CharlesKennedy Bryan acquired this High Street property from William Bond Martin in March1811 for 600. Although the transfer price suggests an improved lot, the sum does notreflect the value of an elaborate two-and-a-half story brick townhouse and its supportbuildings. Charles K. Bryan served as a captain of an artillery company during the Warof 1812. In June 1823, Charles K. Bryan wrote his will, leaving "my brick House andLot of Ground whereon I now dwell" to his son Charles with home privileges to his fourdaughters, Margaret, Maria, Eliza, and Adeline while they remained single andunmarried. The house remained under Charles' ownership until September 1840 when
D-188the property was transferred to his brother James, a resident of Petersburg, Virginia.Three years later, the Bryan brothers conveyed all their interest in their parent's house toJames's brother-in-law, Samuel Woodward LeCompte (1796-1862) for 7,500, asubstantial sum that reflects well the improved status of the High Street lot. The housedescended through LeCompte family ownership until the late 1970s.
Maryland Historical TrustMaryland Inventory ofHistoric Properties Form1. Name of PropertyhistoricInventory No.D-188(indicate preferred name)Charles K Bryan HouseotherCaptain Samuel Woodward LeCompte House, Bryan-LeCompte House2. Locationstreet and number204 High Streetcity, townCambridgecountyl )orchester3. Owner of Propertynot for publicationvicinity(give names and mailing addresses of all ownernameE. Thomas Merryweatherstreet and number5902 Bluewater Drivecity, townCambridgetelephone home: 410-228-5902stateMDoffice: 228-3610zip code 216134. Location of Legal Descriptioncourthouse, registry of deeds, etc. Dorchester County Clerk of Courtcity, townCambridgetax map 301liber PLC 309tax parcel 7folio 359tax ID number7-1558405. Primary Location of Additional DataContributing Resource in National Register DistrictContributing Resource in Local Historic DistrictDetermined Eligible for the National Register/Maryland RegisterDetermined Ineligible for the National Register/Maryland RegisterRecorded by HABS/HAERHistoric Structure Report or Research Report at MHTOther;6. ClassificationCategorydistrictx building(s)structuresiteobjectOwnershippublicx privatebothCurrent Functionagriculturex rnmenthealth ialtransportationwork in progressunknownvacant/not in useother:Resource ucturesobjects2TotalNumber of Contributing Resourcespreviously listed in the Inventory
7. DescriptionInventory No. alteredPrepare both a one paragraph summary and a comprehensive description of the resource and its various elements as itexists today.The Charles K. Bryan house, more commonly known as the Captain Samuel Woodward LeComptehouse, the Bryan-LeCompte house or more simply, the LeCompte house, stands at 204 High Street inthe center of Cambridge, Dorchester County, Maryland. The two-and-a-half story, three-bay sidehall/double parlor brick house is supported on a raised brick foundation. The house faces northwestwith the principal gable roof oriented on a northeast/southwest axis. Extending from the northeastgable end is a part brick, part frame service wing. Attached to the southeast (rear) elevation is a midtwentieth century service wing. Standing in the backyard is a single-story brick smokehouse that is acontemporary structure to the early nineteenth century house.Built around 1811-12, the two-and-a-half story, three-bay, double-pile brick house rests on a raisedbrick foundation with a tightly laid High Street elevation of Flemish bond in narrow butter joints,whereas the side walls are laid in a more standard five-course common bond with more normal sizedmortar joints. The walls rise to a steeply pitched gable roof dominated by an interior end brick stackthat extends above the roofline on the southwest gable end. The proportions of the stack arc tall andvery narrow, typical of late eighteenth century chimney stacks in Annapolis. Attached to the northeastgable is a two-story part brick, part frame service wing, and to the rear is a mid twentieth century frameerected in 1957.The southwest (main) elevation is three-bays across with the side entrance located in thenorthernmost bay sheltered by a third quarter of the nineteenth century hip roofed portico. The originalsix-panel front door is topped by a four-light transom, and the door jambs are finished with a flat panel.The adjacent bays are filled with nine-over-six sash windows topped by cut limestone jack arches withshaped keystone. Shutter dogs remain embedded in the brickwork, but shutters no longer hang on thewindow frames. Lighting the excavated cellar space are rectangular window openings topped by brickjack arches and fitted with diamond cross-sectioned horizontal bars. The second story is marked by threeevenly spaced nine-over-six sash windows also enhanced with finely cut limestone jack arches.Stretching across the base of the roof is a Federal style cornice with original bed and crown moldings.A large early twentieth century gable roofed dormer marks the center of the gable roof, and it is fittedwith a pair of six-over-six sash windows. The sides of the dormer are sheathed with novelty siding.The southwest gable end is a broad five-course common bond wall with the same type of windowopenings lighting the cellar, first and second stories as the front wall. Distinguishing the upper gableend is a finely crafted Venetian or Palladian style window which lights the attic. Fixed against thebrickwork below the attic window is a figure 8-shaped iron tie rod anchor. The tall and narrow brickchimney is finished with a corbelled cap, and the gable end finish of the roof is trimmed with a plainbargeboard.Covering the northeast gable end is the part brick, part frame service wing, which has an earlynineteenth century common bond first story and an early twentieth century second story. The first floor
Maryland Historical TrustMaryland Inventory ofHistoric Properties FormInventory No. D-188NameCharles K. Bryan HouseContinuation SheetNumber 7 Page 1is laid in five-course common bond like the side walls, and the second story is sheathed with noveltysiding. The edge of the roof is trimmed with a boxed cornice and extended eaves with returns on thegable end. Rising through the roof is an interior end brick stove chimney.
8. SignificancePeriodAreas of Significancexagriculturearcheologyx architectureartcommercecommunicationscommunity 0-19992000-Specific datesInventory No. D-l88Check and justify creationethnic tryinventionlandscape architecturelawliteraturemaritime historymilitaryperforming cial historytransportationother: Architect/BuilderConstruction datesEvaluation for:National RegisterMaryland Registerxnot evaluatedPrepare a one-paragraph summary statement of significance addressing applicable criteria, followed by a narrative discussion of thehistory of the resource and its context. (For compliance projects, complete evaluation on a DOE Form - see manual.)The Charles Kennerly Bryan house, also known as the Captain Samuel Woodward LeCompte house, orthe Bryan-LeCompte house, is a finely detailed Flemish and common bond brick dwelling dating around1812. Built with high level masonry and woodworking finishes for the period, the side hall/double pileplan dwelling has experienced few alterations since the early nineteenth century. The High Streetelevation is laid in carefully jointed pressed brick in Flemish bond, whereas the side walls were erectedin five-course common bond with standard brick for the time. Each facade is marked by tall nine-oversix sash windows that are enriched with expertly cut limestone jack arches featuring slightly tallerkeystones. Distinguishing the gable roof are original Federal cornices as well as a tall and narrowlyproportioned chimney stack. The gable end wall below the chimney stack is also enhanced by a finelydetailed Venetian window.Construction of this finely executed side hall/double pile plan brick dwelling dates around 1811-12,soon after Charles Kennerly Bryan acquired this High Street lot from William Bond Martin for 600.'Although the transfer price suggests an improved lot the sum does not reflect the value of an elaboratetwo-and-a-half story brick townhouse and its support buildings. Charles K. Bryan served as a captainof an artillery company during the War of 1812. In June 1823, Charles K. Bryan wrote his will,leaving "my brick House and Lot of Ground whereon I now dwell" to his son Charles with homeprivileges to his four daughters, Margaret, Maria, Eliza, and Adeline, while they remained single andunmarried.3 The house remained under Charles' ownership until September 1840 when the propertywas transferred to his brother James, a resident of Petersburg, Virginia. Three years later, the Bryanbrothers conveyed all their interest in their parent's house to James's brother-in-law, Samuel WoodwardLeCompte (1796-1862) for 7,500, a substantial sum that reflects the well the improved status of theHigh Street lot.5 The house descended through LeCompte family ownership until the late 1970s.1Dorchester County Land Record, HD 28/186, 27 March 1811, Dorchester County Courthouse.Elias Jones, New Revised History of Dorchester County, Maryland. Cambridge, Maryland: Tidewater Publishers, 1966, p. 292.3Dorchester County Will Book, TTH 1 /73, Written 6.18.1823, Refiled after courthouse fire, 9.1.1852.4Dorchester County Land Record, ER 18/113, 5 September 1840, Dorchester County Courthouse.5Dorchester County Land Record, WJ 1/412,22 June 1843, Dorchester County Courthouse.6Dorchester County Land Record, PLC 205/622, 30 June 1978, Dorchester County Courthouse.2
Maryland Historical TrustMaryland Inventory ofHistoric Properties FormInventory No. D-188NameCharles K. Bryan House (Bryan-LeCompte House)Continuation SheetNumber 8 Page 1Charles Kennerly Bryan House (Bryan-LeCompte House)204 High StreetCambridge, MarylandChain-of-titlePLC 309/359Cynthia R. Fehsenfeldto8.12.1994E. Thomas Merryweather204 High StreetPLC 243/323 114,000William F. Blue and the Mercantile Safe Deposit & Trust Co.to1.13.1987Cynthia R. Fehsenfeld 95,000.00PLC 243/321William F. Blue and Mercantile Safe Deposit & Trust Co., PersonaRepresentative of David T. Fehsenfeldto1.13.1987William F. Blue, Mercantile Safe Deposit & Trust Co., Trustees ofof the Marital Trust under Will of David T. Fehsenfeld
Maryland Historical TrustMaryland Inventory ofHistoric Properties FormInventory No. D-188NameCharles K. Bryan House (Bryan-LeCompte House)Continuation SheetNumber 8 Page 2220/177William Albert Eckert and Laurie E. Eckertto9.2.1981David T. Fehsenfeld 70,000.00PLC 205/622Constance C. Corkranto6.30.1978PLC 187/215William Albert Eckert and Laurie E. EckertConstance C. Corkran and Victor H. Laws,Personal Rep. of Estate of Clarence H. Corkran, Jr.to10.30.1974Constance C. CorkranPLC 177/18Mary Lee Dunn, widowto11.13.1972Clarence C. Corkran, Jr.
Maryland Historical TrustMaryland Inventory ofHistoric Properties FormInventory No. D-188NameCharles K. Bryan House (Bryan-LeCompte House)Continuation SheetNumber 8 Page 4Will BookEWL 1/218Written10.18.1859Proved2.1.1862Last Will and Testament of Capt. Samuel Woodward LeCompteI give and devise all my real and personal estate whereon the samemay be situated to my beloved wife Mary R. LeCompte to her heirsand assignsExecutor Alexander H. BaylyInventoryEWL 2/9Inventory of the Estate of Capt. Samuel W. LeCompte"ornaments in the two parlors"30 slaves2.28.1862WJ 1/412Total Value 6,662.75Charles and James Bryan, Petersburg, Virginiato6.22.1843Samuel Woodward LeCompteER 18/113Charles Bryan, City of Baltimoreto9.5.1840James Bryan, City of Petersburg, Virginia
Maryland Historical TrustMaryland Inventory ofHistoric Properties FormInventory No. D-188NameCharles K. Bryan House (Bryan-LeCompte House)Continuation SheetNumber 8 Page 3RSM 49/433J. Thomas Leonardto4.29.1944RSM 49/432Mary Lee DunnCarlton M. DunnMary Lee DunnCarlton M. Dunnto5.29.1944J. Thomas LeonardLot No. 1 "Bayly Building" fronting 17' on High Street andand 70' on Court Lane; it being the first parcel of land describedin a deed to Esther L. James from Carlton M. Dunn and Mary LeeR. Dunn, dated 13 June 1934, JFD 31/165Lot No. 2"James Home Property" lying between Lot No. 1 andthe home property of James Benjamin Brown, Jr. being the presenthome property of the said Mary Lee R. Dunn and Carlton M. DunnWill BookRSM 4/485Last Will and Testament of Esther LeCompte Jamesto niece1939Mary Lee Dunn—all the rest and residue of my estateWill also directed text for her tombstone with parents Daniel N. and RSophia LeCompte James, b. 1876- d. [1939]Chief Nurse, U.S.N. 4.5.09 - 9.1.33
Maryland Historical TrustMaryland Inventory ofHistoric Properties FormInventory No. D-188NameCharles K. Bryan House (Bryan-LeCompte House)Continuation SheetNumber 8 Page 5 7,500 all that lot or parcel of ground with the two story dwelling house &other improvements thereon situated and lying in the Town ofCambridge.Will BookTTH 1/73Written6.18.1823Refiled after courthouse fireon 9.1.1852HD 28/186Last Will and Testament of Charles K. Bryan1st-1 give and devise unto my son Charles Bryan his heirs and assignsforever my brick House and Lot of Ground whereon 1 now dwellfour daughters Margaret, Maria, Eliza, and Adeline, a home andprivilege of residence in the said Dwelling House and Lot belongingto the same so long as they shall or may live single or unmarriedWilliam Bond Martinto3.27.1811Charles K. Bryan 600HD 19/323John Murrayto4.28.1802William Bond MartinL187.10.0
9. Major Bibliographical Referencesinventory no. D-188Dorchester County Land Records, various volumes, Dorchester County Courthouse.Jones, Elias, New Revised History of Dorchester County, Maryland, Cambridge, Maryland: Tidewater Publishers, 1966.10. Geographical DataAcreage of surveyed propertyAcreage of historical settingQuadrangle name'A acreCambridge, MPQuadrangle scale: 1:24,000Verbal boundary description and justificationThe metes and bounds of this property are coincidental with the current boundary of the lot.11. Form Prepared byname/titlePaul B. Touart, Architectural HistorianorganizationChesapeake Country Heritage & Preservationdate7/09/2008street & numberCedar Hill, P. 0 . Box 5telephone410-651-1094city or townWestoverstateMaryland 21871The Maryland Inventory of Historic Properties was officially created by an Act of the Maryland Legislatureto be found in the Annotated Code of Maryland, Article 41, Section 181 KA,1974 supplement.The survey and inventory are being prepared for information and record purposes onlyand do not constitute any infringement of individual property rights.return to:Maryland Historical TrustDHCD/DHCP100 Community PlaceCrownsville, MD 21032-2023410-514-7600
D-188, Bryan-LeCompte HouseLake, Griffing, and Stevenson1877
D-188, Bryan-LeCompte House204 High StreetCambridge, MB Quadrangle, 1988
D-188Bryan-LeCompte House204 High StreetCambridgePrivateCirca 1803Charles K. Bryan built this house and described it in his will in 1823 as "my brickHouse and Lot of Ground wherein I now dwell." The house passed to his children andwas sold in 1842 to Captain Samuel Woodward LeCompte, who had served in the U.S.Navy in the war of 1812; it has been in the possession of LeCompte's descendantsever since. The present owner, the great-granddaughter of Captain LeCompte, hasowned the house since 1939. She added a wing to the house in 1957. The lot onwhich this building stands originally extended to Cambridge Creek and included theland where 507 and 509 Court Lane now stand. The two properties were built on landleased from Captain LeCompte's widow in 1875.The house, although altered, is one of the best surviving examples of Federalstyle architecture in Cambridge.The interior of the older part of the house is stillgraced by the original random-width floor-boards.
D-188MARYLAND HISTORICAL TRUST WORKSHEETNOMINATION FORMfor theNATIONAL REGISTER OF HISTORIC PLACES, NATIONAL PARKS SERVICECOMMON:AND/OR HISTORIC:[2. LOCATtONSTREETANDNUMBER:204 HighStreetC I T Y OR TOWN;CambridgeSTATEDorchesterMaryland3. CLASSIFICATIONCATEGORYPublic Acquisition: District( 3 BuildingDPublic SiteQQPrivot*Q Both Being ConsideredDStructureObjectACCESSIBLETO THE PUBLICSTATUSOWNERSHIP(Check One)Yes:JO OccupiedIn ProcessL ] RestrictedQUnoccupied Preservotion work UnrestrictedEl Noin progressPRESENT USE (Check One or More es Appropriate)I I Government Pork( 1 TransportationI I Industrial ]Privote ResidenceD[ l Educational I I ReligiousI I EntertainmentI I MuseumI I Agricultural1CommercialMilitary CommentsOther (Specify)ScientificU. OWNER OF PROPERTYOWNER'S NAME:Mary L . Dunn and C o n s t a n c e C. C o r k r a nSTREET AND NUMBER:204 High StreetC I T Y OR TOWN:MarylandCambridge216135. LOCATION OF LEGAL DESCRIPTIONCOURTHOUSE. REGISTRY OF DEEDS. E T C :D o r c h e s t e r CountyCourthouseSTREET AND NUMBER:206 High .StreetC I T Y OR TOWN:Maryland21613CambridgeT i t l e Reference of Current Deed (Book & Pa. #) :Liber187/Folio215I«. ftePRf ENTATl6N IN EXISTING SURVEYST I T L E OF SURVEY:QDATE OF SURVEY:DEPOSITORY FOR SURVEYS T R E E T AND NUMBER:C I T Y OR T O W N :RECORDS:Federal State County Locol
D-1887. DESCRIPTION(Check One) ExcellentCONDITIONCJCGood Fair Deteriorated Ruin*(Check One)BAlt.r.dGDUntxpoiid(Check OntJUnaltered Moved C] Original SiDESCRIBE THE PRESENT * JD ORIGINAL (II known) PHYSICAL APPEARANCEThis Federal style house, constructed of brick,consists of a two and one half story main portion anda two story wing added to the north end. This is theoriginal part of the house, constructed in 1803. Anadditional wing was added to the rear in 1946.The main portion consists of a three bay frontwith an off center door on the north end. A screenedportico with an awning has been added in front of thedoor, most likely at a later date. The windows arenine over six sash with keystones above. There is achimney on the south end and a Palladian window in thagable below the chimney. The large dormer with adouble window on the front is not in keeping with theFederal style and was apparently added later.There is a gabled roof over both the wing andthe main portion. The wing is two bays long, with achimney on the north end. The windows are six oversix sash and there are flat arches over the lowerwindows *
D-188SiGNJFtCANCEPERIOD (chack O n . or Mora aa Appropriate.) Pr«-ColumbionQ16th C.ntoryD18th C.ntury 15th C.nturyD17th C.nturyS19th CnturySPECIFIC DATE(S) (11 Applicable and Known)AREAS OF S I G N I F I C A N C Ef C h . c * Ona or Mora aa1803Appropriate)Political[ j j Urban Planning1 1 Prehistoric1 1 Engin.aringR.ligion/Phi. n IndustryHistoric[ 1 AgricultureD20th C.ntury1 1 EducationAbor iginolJQDArchit.ctur.Sci.nc.1 1 LandscapeSculptur.Archit.ctur.Socia I/Human- Comm.ro1 1 Lit.ratur.I \ Communications MilitoryTh.at.rI Cons.rvotionnMusicTransportationSTATEMENT OF(Specify)losophyfH Inv.ntionArtOth.ritarianSIGNIFICANCEThis house was b u i l t in 1803 by a Mr. Bryan.Mr. Bryan sold the house t o Samuel Woodward Lecompte,who was a Captain in the Navy. The house hasremained in the same family for four g e n e r a t i o n ssince t h e n . Although a l t e r e d , t h i s house has s i g n i f i cance as one of the surviving Federal s t y l e housesin Cambridge and i s of a r c h i t e c t u r a l i n t e r e s t .PS -709
D-188MAJOR BIBLIOGRAPHtCAL REFERENCESMary L. Dunn, owner of the house[iO. GEOGRAPHICAL DATAL A T I T U D E AND L O N G I T U D E COORDINATESD E F I N I N G THE C E N T E R POINT OF A P R O P E R T YO F LESS T H A N T E N A C R E SL A T I T U D E AND L O N G I T U D E C O O R D I N A T E SDEFINING A RECTANGLE LOCATING THE PROPERTYLATITUDELONGITUDEDegrees Minutes Secondso »Degrees Minutes SecondsCORNERNWNELATITUDEDegreesOMinutes LONGITUDESeconds DegreesMinutesSecondsSESJLAPPROXIMATE ACREAGE OF NOMINATED PROPERTY:Acreage J u s t i f i c a t i o n :U . FORM PREPARED BYN A M E ANO Tl T L E :Catherine L. Moore,DATEORGANI ZATION11/3/75S T R E E T AND N U M B E R :Route 3 . Box 32C I T Y OR T O W N :CambridgeMaryland State Liaison Officer Review:(Office Use Only)Significance of this property is:NationalSignature State LocalQ
D-188204 HIGH STREETCAMBRIDGE, MARYLANDPLC 187/215This house dates from 1811 when it was built by Charles K. Bryan. Hedescribed this house in his will in 1823 as "my brick House and Lot of Groundwherein I now dwell."The house passed to his children and was sold in 1842 toCaptain Samuel Woodward Le Compte, who had served in the U.S. Navy in the War of 1812,and has been in the possession of his descendants ever since.The presentowner is the great granddaughter of Captain LeCompte and has owned the house since 1939.She added a wing to the house in 1957. The lot on which this building stands originallyextended to Cambridge Creek and included the land where 507 and 509 Court Lane nowstand.These two properties were built on land leased from Captain LeCompte's widowin 1875.The house is one of the few surviving examples of Federal style architecturein Cambridge.The interior of the older part of the house still contains the originalrandom width floor boards and appears to have been altered very little since the housewas built.This house contributes to the historical and architectural character ofHigh Street, which contains several homes dating from the mid-eighteenth to theearly nineteenth centuries.1. THH 1/73, Will Records, Dorchester County Courthouse, Cambridge, Maryland.SOURCES:Dorchester County Courthouse, Cambridge, MarylandLand RecordsWill Records.Interview, Mary Lee Dunn, 204 High Street, owner.Research by:Terrance Walbert1976
D-188Bryan-LeCompte House204 High St.CambridgeCambridge Quad.Dorchester Co.D-188
soon after Charles Kennerly Bryan acquired this High Street lot from William Bond Martin for 600.' Although the transfer price suggests an improved lot the sum does not reflect the value of an elaborate two-and-a-half story brick townhouse and its support buildings. Charles K. Bryan served as a captain of an artillery company during the War of .
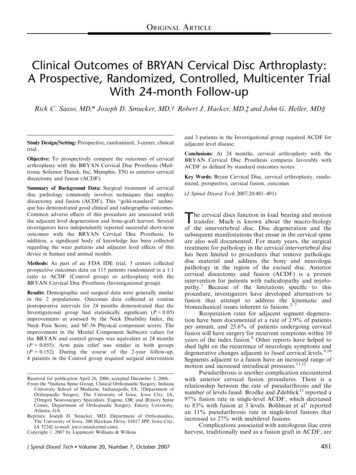
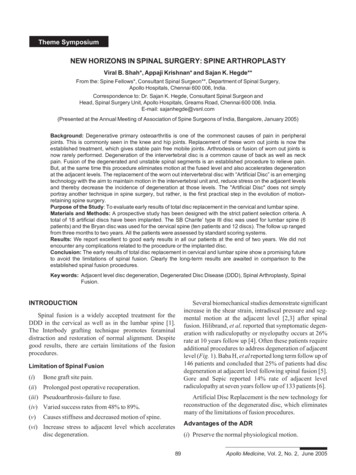
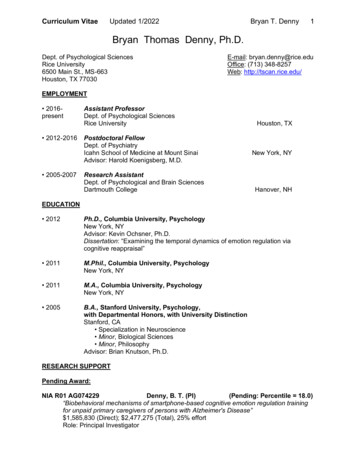

![The Book of the Damned, by Charles Fort, [1919], at sacred .](/img/24/book-of-the-damned.jpg)
