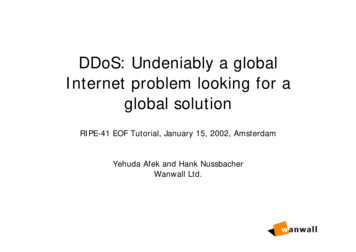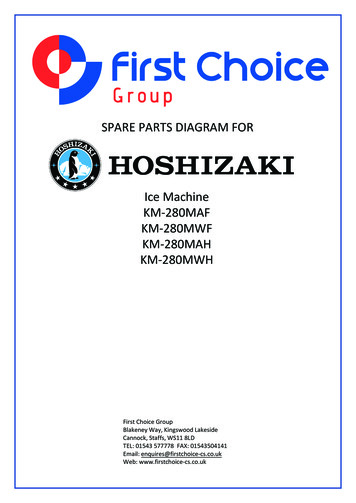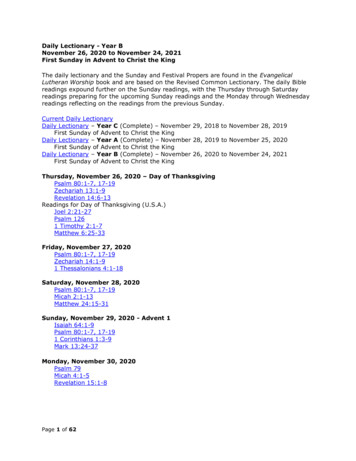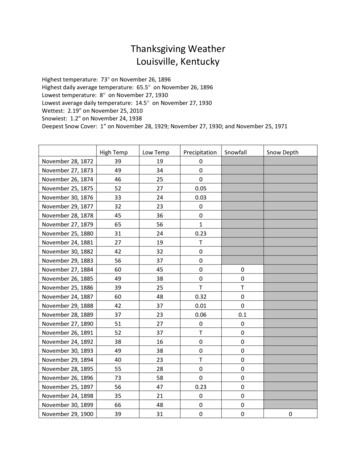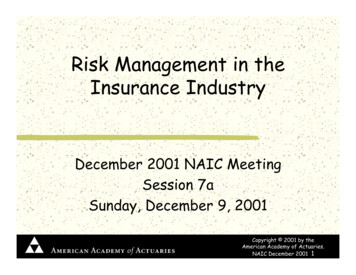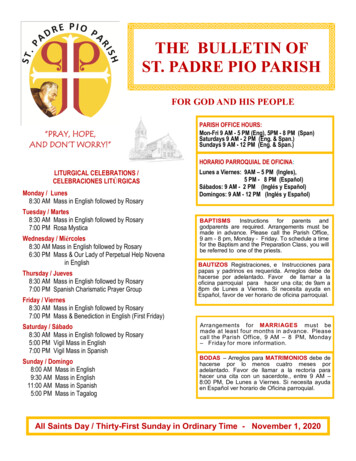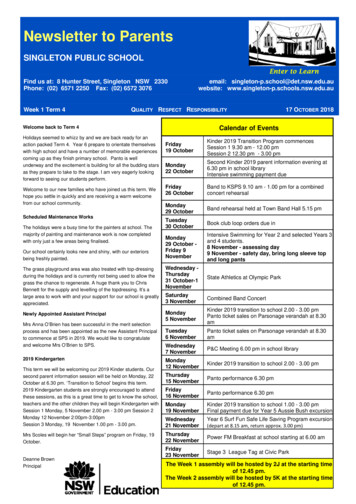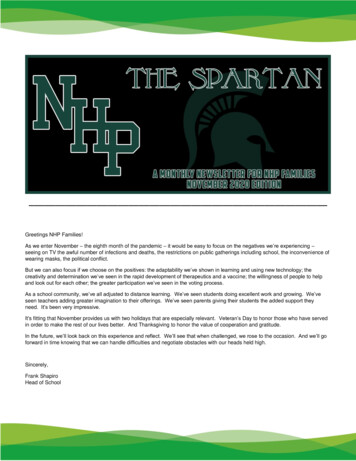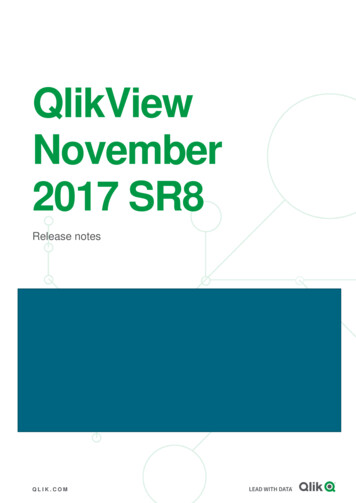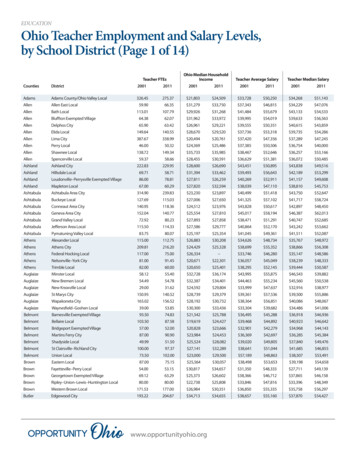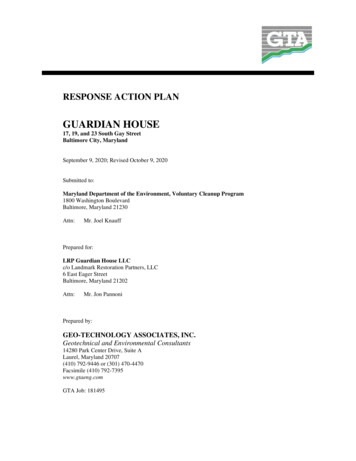
Transcription
RESPONSE ACTION PLANGUARDIAN HOUSE17, 19, and 23 South Gay StreetBaltimore City, MarylandSeptember 9, 2020; Revised October 9, 2020Submitted to:Maryland Department of the Environment, Voluntary Cleanup Program1800 Washington BoulevardBaltimore, Maryland 21230Attn:Mr. Joel KnauffPrepared for:LRP Guardian House LLCc/o Landmark Restoration Partners, LLC6 East Eager StreetBaltimore, Maryland 21202Attn:Mr. Jon PannoniPrepared by:GEO-TECHNOLOGY ASSOCIATES, INC.Geotechnical and Environmental Consultants14280 Park Center Drive, Suite ALaurel, Maryland 20707(410) 792-9446 or (301) 470-4470Facsimile (410) 792-7395www.gtaeng.comGTA Job: 181495
GEO-TECHNOLOGY ASSOCIATES, INC.GEOTECHNICAL ANDENVIRONMENTAL CONSULTANTSA Practicing GBA Member FirmSeptember 9, 2020; Revised October 9, 2020LRP Guardian House LLCc/o Landmark Restoration Partners, LLC6 East Eager StreetBaltimore, Maryland 21202Attn:Mr. Jon PannoniRe:Response Action PlanGuardian House17, 19, and 23 South Gay StreetBaltimore City, MarylandDear Mr. Pannoni:In accordance with our agreement, dated May 26, 2020, Geo-Technology Associates, Inc. (GTA)has prepared this Response Action Plan (RAP) for Guardian House (“subject property”), located north ofWater Street, and east of South Gay Street, in Baltimore City, Maryland. This RAP has been prepared toaddress indications of soil contamination detected during prior evaluations performed in conjunction withsite development. It is GTA’s understanding that the subject property is planned to be developed with amulti-story apartment building with retail at the street level, and minimal surface-level asphalt-pavedparking area.An application for the subject property’s acceptance into the Maryland Department of theEnvironment (MDE) Voluntary Cleanup Program (VCP) was received by the MDE on October 2, 2019,and formal acceptance into the VCP is pending.We appreciate the opportunity to be of assistance on this project. Should you have any questionsregarding this information, or should you require additional information, please do not hesitate to contactour office at (410) 792-9446.Sincerely,GEO-TECHNOLOGY ASSOCIATES, INC.Shepard S. WincklerAssociatePaul H. Hayden, P.G., L.R.S., R.S.M.Executive Vice President181495JRW/SSW/PHHS:\Project Files\2018\181495 Guardian House at Gay Street\Doc\ENV 181495 RAP.docxcc:Mr. Joel Knauff / Maryland Department of the Environment, Voluntary Cleanup Program14280 Park Center Drive, Suite A, Laurel, MD 20707(410) 792-9446(301) 470-4470Ê Abingdon, MD Ê Baltimore, MD Ê Laurel, MD Ê Frederick, MD Ê Waldorf, MD Ê Sterling, VA Ê Malvern, OHÊ Somerset, NJ Ê NYC Metro Ê New Castle, DE Ê Georgetown, DE Ê York, PA Ê Quakertown, PA Ê Charlotte, NC Ê Raleigh, NCVisit us on the web at www.gtaeng.com
EXECUTIVE SUMMARYGeo-Technology Associates, Inc. (GTA) has prepared this Response Action Plan (RAP)for Guardian House (the “subject property”), as described herein. This Executive Summary islimited in scope and detail and is presented for the convenience of the reader. Please refer to thewritten report for details concerning the environmental condition of the subject property, as wellas the scope and limitations of this RAP. Do not rely on this Executive Summary for any purposeexcept that for which it was prepared. Rely only on the full report for information about thefindings, recommendations, and other concerns.The subject property comprises approximately 0.38 acres of land located north of WaterStreet, and east of South Gay Street, in Baltimore City, Maryland. The subject property containsthree multi-story adjoining office buildings that are currently vacant and a parking area.Historically, the subject property’s parking area has remained vacant since 1890. Prior to the GreatBaltimore Fire of 1904, the subject property contained three buildings occupied by a store, automachine repair shop, clothing manufacturer, and various offices. The subject property’s existingbuildings were constructed between 1904 and 1906 in their current configurations. The buildingshave been occupied with various offices, stores, wholesalers, medical practices, a paintmanufacturing and packaging facility, and a culinary arts institute.An application for acceptance into the Maryland Department of the Environment’s (MDE)Voluntary Cleanup Program (VCP) was received by the MDE on October 2, 2019. LRP GuardianHouse LLC (Applicant) applied to the VCP as an “Inculpable Person”, and the formal acceptanceof the application remains pending at the time of completion of this RAP.Several prior environmental evaluations were performed at the subject property, includingtwo Phase I Environmental Site Assessments (ESAs) and a Phase II ESA. The initial Phase I ESAwas performed in 2018 in conjunction with a preliminary geotechnical exploration of the subjectproperty’s subsurface soils where a photo-ionization detector detected elevated concentrations ofvolatile organic compounds (VOCs) in the shallow soils at the subject property. GTA laterperformed a Phase II ESA at the subject property in 2020 which identified petroleum, VOCs, semiVOCs (SVOCs), and metals impacts to the shallow soils in the parking area of the subject property.GTA evaluated the soil vapor at the subject property for VOC and mercury vapors. Sub-slab soilvapor sampling detected several VOCs above the laboratory reporting limits, but the detectedconcentrations were below the residential Tier 1 target soil vapor values. Elevated concentrationsof mercury vapors were not detected in soils (nor in indoor air throughout the basement) at thesubject property.The MDE VCP reviewed GTA’s 2020 Phase II ESA and provided comment regardingremedial options. MDE commented regarding the capping of impacted soils in the parking areaon the subject property, stating that capping would not require removal and disposal of soils.However, if impacted soils are to be removed, then additional soil characterization will be requiredat deeper depth intervals.This RAP has been prepared to establish a proposed remedy for impacted soil and potentialgroundwater contamination within the site boundary in conjunction with the planned sitedevelopment. The proposed remedy for soil consists of capping soils impacted by VOCs, SVOCs,petroleum, and metals; construction observation for correct RAP implementation; usingi
appropriate construction observation and health and safety measures during the plannedconstruction; off-site disposal at an approved acceptance facility for any excavated surplus soils;and notification to MDE prior to future excavation activities. The proposed remedy forgroundwater includes construction observation for correct RAP implementation, using appropriateconstruction observation and health and safety measures during the planned construction andrecorded deed notice restricting groundwater use at the site. The RAP has been prepared for MDEsubmittal so that a Certificate of Completion may be obtained following the proposed RAPimplementation.ii
TABLE OF CONTENTSEXECUTIVE SUMMARY .i1.0INTRODUCTION .11.1Overview and Purpose .11.2Limitations .22.0GENERAL PROPERTY INFORMATION .22.1Site Description .22.2Proposed Development Affected by the RAP.32.3Topography .42.4Soils .42.5Geology and Hydrology.52.6Environmental Background .62.6.1 2018 Phase I ESA.62.6.2 2018 Preliminary Geotechnical Exploration .72.6.3 2020 Phase II ESA .72.6.4 2020 Phase I ESA.83.0ADDITIONAL SITE EVALUATION .84.0EXPOSURE ASSESSMENT .84.1Direct Contact Soil Contamination .84.2Potential Exposure Populations and Pathways .94.3Inhalation of Fugitive Dust and VOC Vapors . 104.4Exposure to Groundwater Contamination. 104.5Migration of Contamination to Ecological Receptors . 115.0CLEANUP CRITERIA . 116.0SELECTED TECHNOLOGIES AND INSTITUTIONAL CONTROLS . 126.1Health and Safety Measures . 136.2Soil Contamination . 136.2.1 Soil Capping . 146.2.2 Soil Excavations . 146.2.3 Soil Disposal . 146.3Groundwater Contamination. 166.3Institutional Controls . 167.0EVALUATION CRITERIA FOR THE SELECTED TECHNOLOGIES . 167.1Certificate of Completion . 177.2Contingency Measures. 178.0PROPOSED RESPONSE ACTIONS . 188.1Reporting Requirements . 188.2Maintenance. 198.3Excavations . 199.0PERMITS, NOTIFICATIONS, AND CONTINGENCIES . 2010.0 HEALTH AND SAFETY . 2010.1 Site Security . 2010.2 Health and Safety Plan. 2111.0 IMPLEMENTATION SCHEDULE . 2112.0 ADMINISTRATIVE REQUIREMENTS . 2212.1 Written Agreement . 2212.2 Zoning Certification. 2212.3 Public Participation . 2212.4 Performance Bond or Other Security . 23LIST OF FIGURESFigure 1 – Site Location Map (color)Figure 2 – 2019 Aerial Photograph (color)Figure 3 – Existing Conditions PlanFigure 4 – Proposed Development Plan – Street Façade (color)Figure 5 – Proposed Development Plan – Basement Level (color, 11” x 17”)
Figure 6 – Proposed Development Plan – First Floor Level (color, 11” x 17”)Figure 7 – Topographic Map (color)Figure 8 – Sample Location PlanFigure 9 – Vapor Sample Location PlanFigure 10 – Designated Capped Area (color)Figure 11 – Cap Design SketchLIST OF TABLESTable 1 – Soil Analysis Summary (color)Table 2 – Soil Vapor Analysis Summary (color)Table 3 – PCBs Wipe Analysis Summary (color)LIST OF APPENDICESAppendix AAppendix BAppendix CAppendix DVCP Acceptance Letter (2 pages)Written Agreement (1 page)Cap Inspection Form (1 pages)Zoning Certification (1 page)
RESPONSE ACTION PLANGUARDIAN HOUSEBALTIMORE CITY, MARYLANDSEPTEMBER 9, 2020; REVISED OCTOBER 9, 20201.0INTRODUCTION1.1Overview and PurposeGeo-Technology Associates, Inc. (GTA) has prepared this Response Action Plan (RAP)for Guardian House (the “subject property”), which is located north of Water Street, and east ofSouth Gay Street, in Baltimore City, Maryland. During previous environmental evaluations,impacted soil was identified above the applicable Maryland Department of the Environment(MDE) Residential Cleanup Standards (RCS).LRP Guardian House LLC, applied to the MDE Voluntary Cleanup Program (VCP) as an“Inculpable Person” for the subject property. Formal acceptance of the subject property into theVCP by the MDE remains pending; however, this RAP has been prepared with the assumptionthat the subject property will be accepted into the VCP, and LRP Guardian House LLC is hereinidentified as the “Participant.” A copy of the MDE acceptance letter is included in Appendix A.The proposed future land use is restricted residential (Tier 1B).This RAP has been prepared to establish a proposed remedy for soil contamination withinthe site boundary in conjunction with the planned site development. The proposed remedy for soilincludes capping soils impacted by volatile organic compounds (VOCs), semi-VOCs, (SVOCs),petroleum, and metals to prevent direct contact exposure; construction observation for correct RAPimplementation; using appropriate construction observation and health and safety measures duringthe planned construction; off-site disposal at an approved acceptance facility for any excavatedsurplus soils; and notification to MDE prior to future excavation activities. The proposed remedyfor groundwater includes construction observation for correct RAP implementation, usingappropriate construction observation and health and safety measures during the plannedconstruction, and recordation of a deed notice to restrict groundwater use at the subject property.
Response Action PlanSeptember 9, 2020; Revised October 9, 2020Guardian HouseGTA Project No. 181495The RAP has been prepared for MDE submittal so that a Certificate of Completion (COC) may beobtained following the proposed RAP implementation.No additional site evaluations will be performed at the subject property unless significantearth moving is required as part of future development for the subject property. If developmentplans require significant disturbance of these soils at a later date, GTA will submit a formalizedWork Plan or a RAP Addendum.1.2LimitationsThis RAP was prepared by GTA for the sole and exclusive use of LRP Guardian HouseLLC c/o Landmark Restoration Partners, LLC. GTA acknowledges that this document is beingsubmitted to the MDE VCP and will be part of the public record, and that the MDE VCP isexpected to use this report as part of their review process. However, use of this report by any thirdparty is at their sole risk. GTA is not responsible for any claims, damages, or liabilities associatedwith third-party use.2.0GENERAL PROPERTY INFORMATION2.1Site DescriptionThe subject property comprises approximately 0.38 acres of land located north of WaterStreet, and east of South Gay Street, in Baltimore City, Maryland. The subject property containsthree multi-story adjoining office buildings that are currently vacant and a parking area. A SiteLocation Map for the subject property is presented as Figure 1, and a 2019 Aerial Photograph isincluded as Figure 2.According to the records of the Maryland Department of Assessments and Taxation(MDAT), the subject property comprises four lots on Tax Map 4, Section 11, Block 1351. TheMDAT property information is summarized in the following table:2
Response Action PlanSeptember 9, 2020; Revised October 9, 2020Guardian HouseGTA Project No. 181495PROPERTY SUMMARY INFORMATIONLotOwnerAddress314/14A15/15AMayor and City CouncilMayor and City CouncilMayor and City Council c/oDepartment of Real EstateMayor and City Council10 South Frederick Street17 South Gay Street19 South Gay Street16/16A23 South Gay StreetYear StructureBuiltNo structures19051904Land Area(Acres)0.0580.0650.1131906Total Acreage0.1410.377The prior owner of lots 14A, 15A, and 16A was listed as “15 – 25 South Gay Street.” TheMDAT records indicate that the land uses for these lots is “exempt commercial”.2.2Proposed Development Affected by the RAPBased on a review of the available plans and additional information provided by theParticipant, GTA understands that the existing structures will be renovated and the subject propertywill be redeveloped with a mixed-use development; apartments with street-level retail spaces. AnExisting Conditions Plan is attached as Figure 3. The cover page of a Design Development planset prepared by SM P Architects dated October 4, 2019, illustrates the proposed siteimprovements, which is based on the “Minimum Density Plan,” is presented as ProposedDevelopment Plan – Street Façade, Figure 4.GTA was provided copies of Construction Drawings (CDs) of Guardian House, preparedby SM P Architects, dated May 22, 2020. The CDs indicate that the current structures on thesubject property are planned to be renovated with two, street-level commercial tenant spaces and66 residential apartment units. The basement level will be comprised of storage areas, trash rooms,maintenance rooms, and one commercial tenant area. The storage rooms are located within 17 and19 South Gay Street buildings, which abuts the northeastern parking lot area addressed in thisRAP. The basement level of 23 South Gay Street will be reserved for possible commercial tenantuse. The first floor (street level) will comprise two storefront commercial tenant spaces, entrylobby areas, five residential apartment units, and a few mechanical spaces. One of the first-floorcommercial tenant spaces will be located in the western portion of the 17 South Gay Streetbuilding, and the other first-floor commercial tenant space will be located in the 23 South GayStreet building. Two lobbies, a leasing office, three residential units, and mechanical/maintenance3
Response Action PlanSeptember 9, 2020; Revised October 9, 2020Guardian HouseGTA Project No. 181495rooms will be located on the first floor of the 19 South Gay Street building. An electrical roomand water maintenance room, in the eastern portion of the 17 South Gay Street building, abuts theeastern side of the parking lot, and three residential units abut the southern side of the parking lot.The two remaining residential units on the first floor are located in the eastern end of the 23 SouthGay Street building. The second through fifth floors will comprise 61 residential units. The fifthfloor will include a rooftop deck addition on the western portion of the subject property. Anelevator will be located in the west-central portion of the subject property, and two stairwells willbe located on the northwestern and southeastern portions of the subject property, respectively.Copies of the CDs showing the basement level and first floor plans are included as Figures 5 and 6.Detailed grading plans were not available at the time of the preparation of this report.However, the reviewed plans and discussions with the Participant indicate that the northeasternparking lot is planned to be milled and re-paved, with modification to subbase and foundationalsoils performed only if needed for engineering purposes. Management of any surplus soilgenerated by these activities is detailed in Section 6.2.3.2.3TopographyThe topographic information on the USGS Topographic Quadrangle Map (Baltimore East,MD) for the site vicinity indicates that the ground surface elevations on the site range fromapproximately 18 feet above Mean Sea Level (MSL) on the north/northwestern portion of thesubject property, to approximately 14 feet above MSL on the southeastern portion of the subjectproperty. Surficial drainage is directed toward the south/southeast, subsequently discharging intothe Northwest Harbor, which is located approximately 1,000 feet south/southeast of the site. ATopographic Map for the site and vicinity, based on the USGS Map, is included as Figure 7.2.4SoilsAccording to the U.S. Department of Agriculture (USDA), Natural Resource ConservationService (NRCS) Web Soil Survey (reviewed on June 11, 2020), the site is underlain by soilcharacterized as “Urban Land” (44UC).4
Response Action PlanSeptember 9, 2020; Revised October 9, 2020Guardian HouseGTA Project No. 181495A prior preliminary geotechnical exploration performed by GTA identified fill materialson portions of the subject property (primarily the northeastern parking area) that consisted of siltyor clayey to relatively clean sand and gravel and generally contained minor proportions of debrissuch as masonry rubble, slag, and wood fragments. These fill materials were generally identifiedwithin seven feet below existing grades. Native soils beneath the fill materials were generallyidentified as silty sands and sandy silts, poorly graded sand, well-graded sand, and well-gradedgravel.2.5Geology and HydrologyAccording to the Maryland Geological Survey Geologic Map of Baltimore County andCity, Maryland (1976), the site vicinity is situated in the Coastal Plain Physiographic Province.The Coastal Plain is characterized by gravel, sand, silt, and clay deposits from historic marineenvironments. Specifically, the site is indicated to be underlain by Lowlands Deposits, which isdescribed as gravel, sand, silt, and clay.Hydrologically, the Coastal Plain is underlain by both unconfined and confined aquifers ofunconsolidated sediments, which overlie consolidated bedrock and dip toward the southeast.Groundwater storage and movement are functions of the primary porosity of the sediments. Largerstorage is provided by gravel and sand, with little to no storage provided by clay. Near-surface,unconfined aquifers typically consist of sediments of higher permeability and are rechargedlocally, primarily through precipitation that permeates through the unsaturated zone into theaquifer. The water table in unconfined aquifers is therefore highly variable, fluctuating with theseasons and with rates of precipitation. Variations in the groundwater surface and flow generallyreflect the topography and relative locations of surface water features. Intermittent confininglayers can locally alter the water table conditions. The deeper, confined aquifers are bound byconfining layers above and below, creating an artesian system. Confined aquifers are rechargedin areas where the formation crops out, generally in more remote areas to the west.The groundwater flow direction in the site vicinity is assumed to mirror surficialtopography. Accordingly, the groundwater flow direction is assumed to be generally toward the5
Response Action PlanSeptember 9, 2020; Revised October 9, 2020Guardian HouseGTA Project No. 181495south/southeast in the immediate site vicinity. The prior preliminary geotechnical explorationindicated the shallow water table occurs approximately 14 to 19 feet below ground surface (bgs).2.6Environmental BackgroundGTA has generated the following documents relating to the environmental conditions ofthe subject property: Phase I ESA, dated November 16, 2018;Report of Preliminary Geotechnical Exploration, dated November 30, 2018;Phase II ESA, dated May 15, 2020; andPhase I ESA, dated May 29, 2020.These documents have been provided to the Participant and the MDE VCP under a separatecover, and the Phase II ESA included soil borings, soil sampling, soil vapor sampling,polychlorinated biphenyls (PCB) wipe sampling, and associated laboratory analysis. Please referto these documents regarding environmentally pertinent or other details not summarized below.2.6.12018 Phase I ESAThe report identified conditions on the subject property that were generallyconsistent with those that currently exist. The subject property contained three multi-storyadjoining office buildings that are currently vacant and a parking lot. The parking lot onthe subject property has been vacant since 1890. Three buildings were located on thesubject property prior to the Great Baltimore Fire of 1904 and included a store, automachine repair shop, a clothing manufacturer, and various offices. The subject property’sexisting buildings were constructed by 1906 in their current configurations. The structureshave been occupied with various offices, stores, wholesalers, medical practices, a paintmanufacturing and packaging facility, and a culinary arts institute. No abovegroundstorage tanks or underground storage tanks (USTs) were identified in association with thesubject property.The surrounding area contained commercial development, parking garages,government buildings, and memorial parks. The surrounding area historically containedvarious, stores, offices, theaters, tailors, printers, churches, banks, and parking garages inaddition to fire and police department buildings. Two dry cleaners were historicallylocated 300 feet north and northwest of the site and operated between 1958 and 1974.Another dry cleaner, located approximately 500 feet to the northwest, operated between1925 and 1959. Two diesel USTs associated with the Baltimore City Police Headquartersare located approximately 500 feet north of the subject property. Five leaking UST (LUST)cases were identified within 800 feet of the subject property, but based on their locationsrelative to the subject property, the anticipated direction of groundwater flow, and their6
Response Action PlanSeptember 9, 2020; Revised October 9, 2020Guardian HouseGTA Project No. 181495regulatory statuses, the identified regulatory sites were considered unlikely to haveadversely impacted the environmental quality of the subject property.2.6.22018 Preliminary Geotechnical ExplorationGTA prepared a Report of Preliminary Geotechnical Exploration in conjunctionwith the 2018 Phase I ESA. During the course of completing subsurface borings, GTAobserved what were believed to be petroleum odors associated with the geotechnicalexploration to a maximum reported depth of 7 feet bgs. GTA utilized a photoionizationdetector (PID) to field-screen the soils which detected elevated concentrations of VOCs.Due to the concurrent nature of the two reports, the elevated detections of VOCs wereidentified as a REC in the 2018 Phase I ESA. As previously noted, the shallow water tablewas encountered at approximately 14 to 19 feet bgs.2.6.32020 Phase II ESAThe 2020 Phase II ESA was performed per an MDE-approved workplan and as partof acceptance into the VCP. This report also was prepared to evaluate the petroleum-likeodors identified in GTA’s 2018 Preliminary Geotechnical Exploration discussed in Section2.6.2. GTA collected soil and soil vapor samples and collected surface wipe samples tocharacterize indoor surfaces for the possible presence of PCBs. GTA performed 11 soilborings and collected eight soi
GEO-TECHNOLOGY ASSOCIATES, INC. Geotechnical and Environmental Consultants. 14280 Park Center Drive, Suite A . Laurel, Maryland 20707 (410) 792-9446 or (301) 470-4470 . Facsimile (410) 792-7395 . www.gtaeng.com . GTA Job: 181495 . GEO-TECHNOLOGY ASSOCIATES, INC. GEOTECHNICAL AND ENVIRONMENTAL CONSULTANTS A Practicing GBA Member Firm 14280 Park Center Drive, Suite A, Laurel, MD 20707 (410) 792 .
