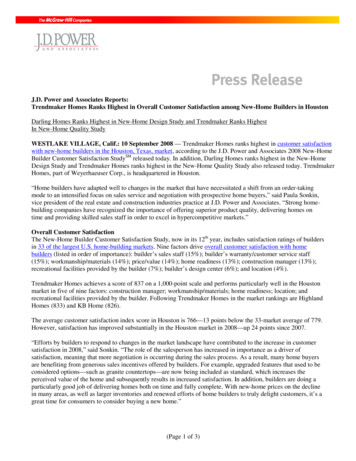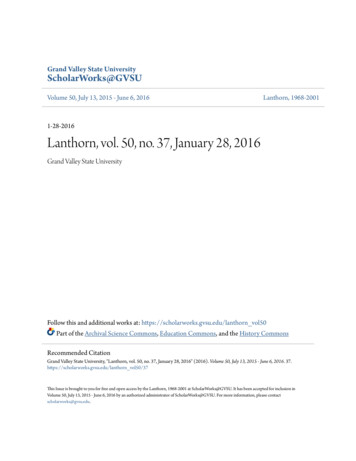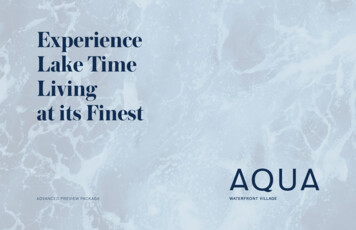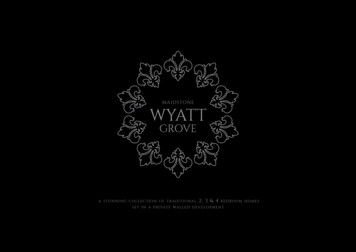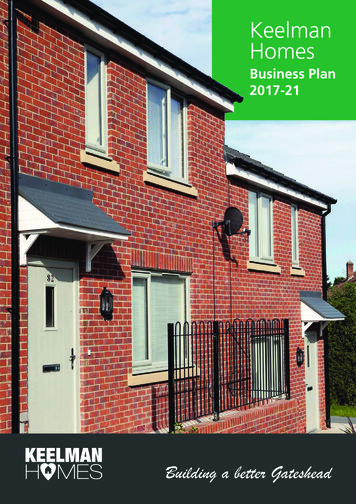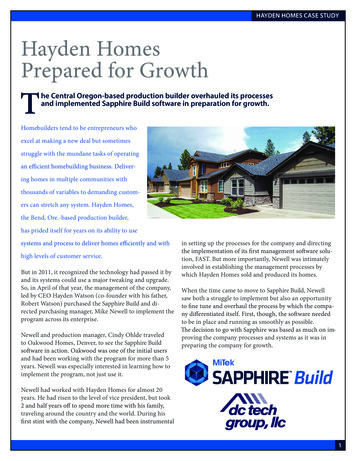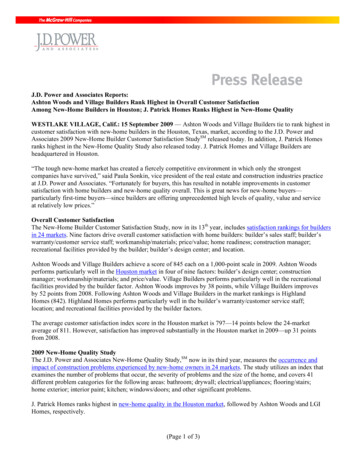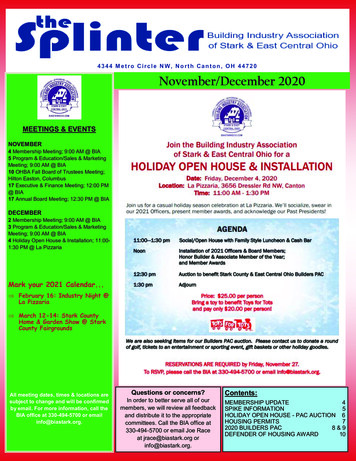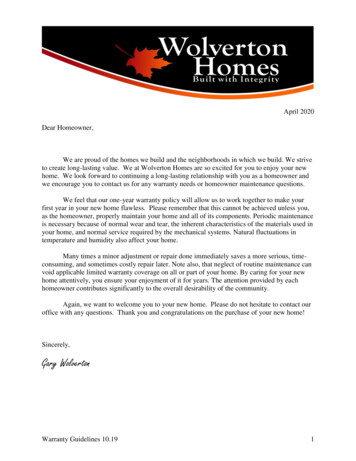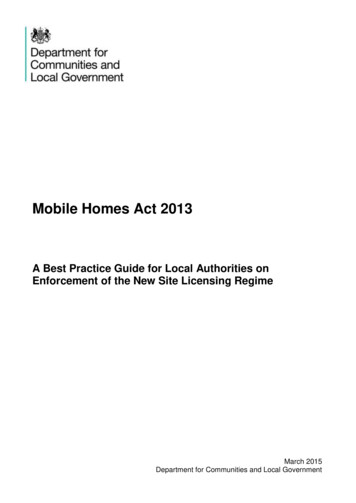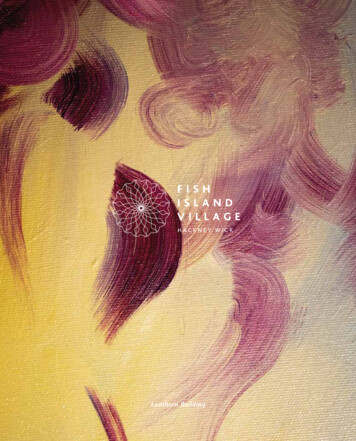
Transcription
Lanthorn BuildingApartment layouts provide approximate measurements only and are subject to planning. Dimensions, which are taken from the indicated points of measurement, are for guidance only and are not intended to be used forwindow treatments or items of furniture. Bathroom and kitchen layouts are indicative only and are subject to change. Wardrobe size and position may vary. The information contained within this document does not constitutepart of any offer, contract or warranty. Whilst the plans have been prepared with all due care for the convenience of the intending purchaser, the information contained herein is a preliminary guide only.
VIBRANT.AU T H E N T I C .ECLECTIC.Computer generated image of Neptune Walk for illustrative purposesFish Island Village is a thriving, creative hub, set in the heartof Hackney Wick. This vibrant canalside neighbourhood offerseverything you need for modern living, with a collection of stylishapartments, innovative workspaces and picturesque courtyards.Emma CharltonThe cover artwork is calledRosy Cheek and Emmais a contemporary abstract/surrealist painter, influencedby nature, sound and humanexperience. Emma has been inHackney Wick for almost 6 yearswith a studio currently on DaceRoad within Fish Island itself.It’s the ideal place to live, work and play. By day, stroll alongthe water’s edge and soak up the creative energy and by night,sample delicious street food and socialise in one of the local bars,which are all within walking distance.Lanthorn Building is part of Neptune Walk, our third and finalphase of Fish Island Village and consists of highly specified1 & 2 bedroom apartments benefiting from stunning viewsover the Hertford Union Canal, as well as the more privatecourtyard of Wansbeck Yard.elcemma.co.uk@elcemma on InstagramApartment layouts provide approximate measurements only and are subject to planning. Dimensions, which are taken from the indicated points of measurement, are for guidance only and are not intended to be used forwindow treatments or items of furniture. Bathroom and kitchen layouts are indicative only and are subject to change. Wardrobe size and position may vary. The information contained within this document does not constitutepart of any offer, contract or warranty. Whilst the plans have been prepared with all due care for the convenience of the intending purchaser, the information contained herein is a preliminary guide only.Lanthorn Building
A COMMUNITYBROUGHTTO LIFEThis exciting new waterside community fully capturesthe creative vibe of this bohemian part of London and hasthe true spirit of Fish Island at its core. The overarching visionfor Fish Island Village was around creating an inclusive,sustainable and supportive environment for all that live hereand now that so many people have moved in,this community is being realised.Neptune Walk may be our final phase, but we knowit’s certainly an exciting new opportunity for you toexperience the Fish Island lifestyle.The apartments within Neptune Walk have been specificallydesigned to combine canalside living with an option ofa more intimate setting in the form of Wansbeck Yard,the internal courtyard garden.What’s more, the canal can be accessed via the beautifullylandscaped Smeed Gardens, a place to socialise or relaxas you see fit and that physically links the previousphases of Fish Island Village.Computer generated image of Lanthorn Building is indicative only
FLEXIBLELIVINGS PAC EThese buildings also perfectly complement the authentic character ofthe surrounding architectural style, as well as a natural connection to therest of Fish Island Village. Lanthorn Building itself epitomises this vision,comprising modern apartments and retail space to the ground floor.There are a high proportion of dual aspect homes,some of which benefit from being within our Capitol Collection,which provides the highest level of specification within Fish IslandVillage. What’s more, many apartments also enjoy the benefit ofwinter gardens, which allows you to make the most of outside space,no matter the weather. Simply open the windows to use the spacelike a balcony, or close them to provide a light, but cosy environment.Finally, all residents in Lanthorn Building can accessthe communal rooftop garden, an external space forpeaceful or family use, with lawn seating areas and tables.The garden also includes a number of raised plantersavailable to residents for their own productivegardening, so get your green thumbs at the ready!Computer generated image of a winter garden at Lanthorn Building
Fish Island Village has been brought tolife by a team of architects and designers.Lead architects and Stirling Prize-winners,Haworth Tompkins, designed theapartment blocks around the courtyardarea and the canal-facing buildings.Graham Haworth and Ken Okonkwoof Haworth Tompkins had a clearvision for the project: “We didn’twant to change the character of thearea, we wanted to enhance it,” saysGraham. “The vision was to tap intothe industrial heritage of Fish Islandand the creative workspace legacy that’sso poignant in the area. There are alot of artist studios and interestingcreative factory spaces already inexistence and we felt this was a greatopportunity to create a vibrant mixeduse development that is true to itsroots. Lots of schemes in London areone-dimensional, but this schemehas so many layers that overlap andintermingle. We wanted to reinforcethe DNA of Fish Island and create aproper place for people to live, workand socialise.”Photograhy taken at Fish Island VillageThis stunning final phase of homeswithin Neptune Walk have beendesigned to provide a seamless andcohesive addition to the existingcommunity within Fish Island Village,linked via Smeed Gardens, but it nowalso sees the introduction of somestandout details that set them apartfrom existing buildings. Practicalwinter gardens allow residents to usetheir external space all year round,whilst a roof garden to the entire topfloor of Lanthorn Building, provide amore private communal social settingthat so many crave.There is also an external meeting placein the form of Wansbeck Yard and thislandscaped courtyard garden besideLanthorn Building is enhanced on theother side of these apartments by thecontinued footpath alongside the canal.What’s more, architecturally, there is amore bold and celebratory look to thebuildings within Neptune Walk, withbanded vertical brickwork detailingto add a visual relief to LanthornBuilding, for example.BE INSPIREDB Y A L L T H AT ' SAROUND YOUFish Island Village offers high quality homes and shared courtyardsand workspaces, which combine to offer the perfect work/life balance.Inspired by concrete and brick warehouse buildings, the traditionalwharf-style apartments within Neptune Walk spill out on topublic plazas, perfect to relax and unwind in.Computer generated image of the residents’ roof garden.Computer generated image of Smeed GardensLocal architecture used for inspiration
S P E C I F I C AT I O NKitchenBathroomElectricalContemporary and stylish kitchensfeaturing matt doors and drawers,complemented by white solid compositeworktops and upstands to create a smartand modern look. Energy efficient andsleek appliances have been selected tocomplement the look and design ofthe kitchens.Contemporary Duravit sanitary ware isused to create stunning bathrooms andHansgrohe taps and showers are usedthroughout. Vanity tops and bath panelsin dark timber effect add a touch of eleganceto the rooms. Downlights to kitchen / dining / livingroom, en-suite and bathroom Pendant fittings to entrance halland bedrooms Brushed stainless steel electricalswitches and sockets throughout, someswitches with integrated USB port TV, BT and data points to selectedlocations Wiring for customer’s own connectionto super-fast Broadband, up to 100MB* Pre-wired for customer’s own Sky andSky Q connection via subscription External lighting to balcony Hard-wired smoke and heat detectors Spur for customer’s own installation ofsecurity alarm Video entry system to every apartment,linked to main entrance door Sprinkler system to all apartments Bosch induction hob withtouch control Bosch stainless steel oven Bosch microwave Integrated Zanussi fridge/freezer Integrated Zanussi dishwasher Stainless steel Blanco sink withcontemporary Blanco mixer tap Integrated cooker hood LED lighting to wall units Stone splashback behind hob Soft close to doors and drawers Zanussi washer/dryer(located in hallway cupboard)Photography taken from a show home that forms part of the Capitol Collection at Fish Island VillageKitchen designs and layouts vary; please speak to ourSales Executives for further informationEn-suiteOur elegant and stunning en-suites,with sanitary ware by Duravit andcomplementing taps and showers byHansgrohe, plus our bespoke feature mirrorcabinets and vanity tops, add a hotel styletouch to the master en-suite to create astylish private space. Duravit sanitary ware Hansgrohe mixer taps and shower Low profile shower tray with glassshower screen Feature mirror cabinet (to bathroomin 1 bedroom apartments) Timber effect vanity top Large format wall and floor tiles Heated chrome towel rail Underfloor heating Duravit sanitary ware Hansgrohe mixer taps and shower Bath with shower above and glassshower screen Timber effect bath panel withmatching vanity top Large format wall and floor tiles Heated chrome towel rail Underfloor heatingDecorative FinishesTo achieve a contemporary style interiorwe have selected clean lines for doors,architraves and skirting, keepingeverything white and flush to create a calmand tranquil environment. Built-in wardrobe to master bedroom White painted flush internal doorswith contemporary brushed stainlesssteel ironmongery Square cut skirting and architrave Walls and ceilings painted inwhite emulsionFloor Finishes Amtico wood effect floor to entrancehall and kitchen / dining / living room Carpet to bedrooms Large format floor tiles to en-suiteand bathroomHeating & Water Underfloor heating Heated chrome towel rail to en-suiteand bathroom Heating and hot water via communalboiler, individually metered toeach apartmentPlease note that we are unable to accommodate any changes, additions oramendments to the specification, layout or plans to any individual home.*Broadband speed information provided by HyperopticExternal Finishes Porcelain tiling to balcony External electrical socketWarranty 10 year NHBC warrantyThe CapitolCollectionTo set our waterfront apartments apart,‘The Capitol Collection’ features keyspecification enhancements. Stylish herringbone pattern to theAmtico wood effect flooring to theentrance hall and kitchen/dining/living room Feature mirrored vanity cabinet to allbathrooms and en-suites Fitted wardrobes to the second bedroom Feature lighting to the underside of thebath panel Feature lighting to the kitchen plinth
WestfieldStratfordCityNeptuneYard15-minute walkLofthouseSquareRippothYardOlympicPark4-minute walkHackneyWick8-minute ldingSunriseVictoriaParkNSunset8-minute walkFISH ISLAND VILLAGEComputer generated image of Fish Island Village for illustrative purposes
LANTHORNBUILDINGLANTHORNBUILDINGDO NOT SCALETHE CONTRACTOR IS TO CHECK AND VERIFY ALLBUILDING AND SITE DIMENSIONS, LEVELS ANDSEWER INVERT LEVELS AT CONNECTION POINTSBEFORE WORK STARTS.THIS DRAWING IS TO BE READ AND CHECKED INCONJUNCTION WITH ENGINEERS AND OTHERSPECIALIST DRAWINGS.THE DRAWING AND THE WORKS DEPICTED ARE THECOPYRIGHT OF HAWORTH TOMPKINS LTD AND MAYNOT BE REPRODUCED EXCEPT BY WRITTENPERMISSION.One Bedroom ApartmentKEY1 bedroom2 bedroomApartment O1BLOCK OPQNOTESGROUND FLOOR PLANTO BE READ IN CONJUNCTION WITH GA PLANS,SECTIONS AND ELEVATIONS.1 Bedroom Flat02One Bedroom ApartmentApartment O2BLOCK OPQ012 Bedroom FlatGROUND FLOOR PLAN3 Bedroom Flat1 Bedroom FlatStudio2 Bedroom Flat3 Bedroom HROOMWDFIRST FLOORO2.2O1.4P2.1ENTRANCE HALLFIRST FLOOR6CUP'D0ENTRANCE HALLKITCHEN/ LIVING/DINING ROOMBEDROOMKITCHEN/ LIVING/DINING 2.1O1.45P2.36Q1.1TERRACEQ1.2Q2.2TYPICAL FLOOR2nd-6th8Q2.1Q1.2000P2.2Q1.202TYPICAL VENTH FLOORP2.3P1.5P1.7BedroomBedroomTerrace7.75m x 1.50m15’9” x 20’0”3.55m x 9.55m10’0” x 12’8”28/02/2016/01/20DATEBAREVJOBFlat Type O1.1PLOT Nos.4.80 mx 6.10 m15'-9"x 20'-0"Bedroom3.05 mx 3.85 m10'-0"x 12'-8"7.75 mx 1.50 m25'-5"UNIT TYPEApartment layouts provide approximate measurements only and are subject to planning. Dimensions, which are taken from the indicated points of measurement, are for guidance only and are not intended to be used forwindow treatments or items of furniture. Bathroom and kitchen layouts are indicative only and are subject to change. Wardrobe size and position may vary. The information contained within this document does not constitutepart of any offer, contract or warranty. Whilst the plans have been prepared with all due care for the convenience of the intending purchaser, the information contained herein is a preliminary guide only.7.75m x 1.50m9’0” x 19’2”25’5” x 4’11”Block OFlat Type O1.2PLOT Nos.O002DIMENSIONSW: Wardrobe WD: Washer DryerTerrace11’8” x 31’4”DRGBlock Ox 4' - 11"2.75m x 5.85mDESCRIPTIONSEVENTH FLOOR1732 Fish IslandO001Kitchen / Living / DiningPreliminaryPreliminary33 Greenwood PlaceLondon NW5 1LBT 44 (0)20 7250 3225W www.haworthtompkins.com25’5” x 4’11 ”DIMENSIONSTerraceP1.6Kitchen / Living / Dining Room3.05m x 3.85mUNIT TYPEP1.4Kitchen / Living / Dining Room4.80m x 6.10mBlock OP2.4Marketing - Flat Type O1.1DRG NoKitchen / Living / Dining3.55 mx 9.55 mBedroom2.75 mx 5.85 mTerrace7.75 mx 1.50 mREVFI-HT-O-28-20111'-8"x 31'-4"1 : 50@A19'-0"/ 1x: 100@A319'-2"SCALEDRAWN BYCAD25'-5"DRAWING STATUSPRELIMINARYx 4' - 11"BDATEJAN 20INSPECTED BYSDW: Wardrobe WD: Washer DryerApartment layouts provide approximate measurements only and are subject to planning. Dimensions, which are taken from the indicated points of measurement, are for guidance only and are not intended to be used forwindow treatments or items of furniture. Bathroom and kitchen layouts are indicative only and are subject to change. Wardrobe size and position may vary. The information contained within this document does not constitutepart of any offer, contract or warranty. Whilst the plans have been prepared with all due care for the convenience of the intending purchaser, the information contained herein is a preliminary guide only.P2.3P1.7
LANTHORNBUILDINGDO NOT SCALETHE CONTRACTOR IS TO CHECK AND VERIFY ALLBUILDING AND SITE DIMENSIONS, LEVELS ANDSEWER INVERT LEVELS AT CONNECTION POINTSBEFORE WORK STARTS.THIS DRAWING IS TO BE READ AND CHECKED INCONJUNCTION WITH ENGINEERS AND OTHERSPECIALIST DRAWINGS.THE DRAWING AND THE WORKS DEPICTED ARE THECOPYRIGHT OF HAWORTH TOMPKINS LTD AND MAYNOT BE REPRODUCED EXCEPT BY WRITTENPERMISSION.BLOCK OPQOne Bedroom ApartmentOne Bedroom ApartmentNOTESTO BE READ IN CONJUNCTION WITH GA PLANS,SECTIONS AND ELEVATIONS.GROUND FLOOR PLANApartments O3, O7, O11, O15, O19 & O23P1.11 Bedroom FlatP1.2O1.2Apartments O5, O9, O13, O17, 021 & O25O1.12 Bedroom FlatBLOCK OPQGROUND FLOOR PLAN1 Bedroom Flat3 Bedroom Flat2 Bedroom FlatStudio3 Bedroom FlatP1.2StudioO1.3P3.1O2.1P1.3605P1.3P1.4WINTER GARDEN04FIRST FLOORO2.2O1.4WDP1.4P2.11CUP'D00FIRST FLOORKITCHEN/ LIVING/DINING ROOMBATHROOMP2.1440ENTRANCE HALLKITCHEN/ LIVING/DINING GARDEN40P2.3P1.4P2.2CUP'DO2.20P2.3P1.5TYPICAL FLOOR2nd-6thQ2.1Q1.23Q1.2P1.40WD0ENTRANCE HALLQ1.2Q1.1TYPICAL FLOOR2nd-6thQ2.2P2.3P1.5Q2.1Q1.2Q1.1SEVENTH FLOORQ2.2P2.4SEVENTH FLOORP1.7P1.4P2.3Kitchen / Living / Dining RoomThe CapitolCollectionBedroom3.60m x 3.75mWinter GardenFlat Type O1.3PLOT Nos.O101, O201, O301, O401, O501, O6013.60m x 1.30mKitchen / Living / Dining Room14’3” x 17’1”5.00m x 6.10m11’10” x 12’4”11’10” x 4’3”PreliminaryPreliminaryJOBBlock OFlat Type O1.4PLOT Nos.14'-3"x 17'-1"DIMENSIONSm3.60 mx 3.75 m11'-10"x 12'-4"Kitchen / Living / Dining5.00 mx 6.10 mGarden3.60 mx 1.30 m11'-10"x 4' - 3"Bedroom4.85 mx 2.75 mBalcony2.10 mWinter Garden2.10m x 2.60m1732 Fish Island15’11” x 9’0”6’11” x 8’6”DRGx 2.60 mBlock OMarketing - Flat Type O1.316'-5"DRG Nox 20'-0"FI-HT-O-28-203x15'-11"SCALE16'-11": 50@A1CADDRAWING STATUSPRELIMINARYREVB9'-0"/ x 1 :8'100@A3- 6"DRAWN BYApartment layouts provide approximate measurements only and are subject to planning. Dimensions, which are taken from the indicated points of measurement, are for guidance only and are not intended to be used forwindow treatments or items of furniture. Bathroom and kitchen layouts are indicative only and are subject to change. Wardrobe size and position may vary. The information contained within this document does not constitutepart of any offer, contract or warranty. Whilst the plans have been prepared with all due care for the convenience of the intending purchaser, the information contained herein is a preliminary guide only.4.85m x 2.75m16’5” x 20’0”O103, O203, O303, O403, O503, O603x 5.20 mWheelchair adaptable apartment W: Wardrobe WD: Washer Dryer †: Obscured windowsBedroomDESCRIPTION33 Greenwood PlaceLondon NW5 1LBT 44 (0)20 7250 3225W www.haworthtompkins.com4.35 m/ Living / Dining28/02/2016/01/20DATEBAREVUNIT TYPESIONSP1.5P2P1.6P1.74.35m x ATEJAN 20INSPECTED BYSDWheelchair adaptable apartment W: Wardrobe WD: Washer Dryer †: Obscured windowsApartment layouts provide approximate measurements only and are subject to planning. Dimensions, which are taken from the indicated points of measurement, are for guidance only and are not intended to be used forwindow treatments or items of furniture. Bathroom and kitchen layouts are indicative only and are subject to change. Wardrobe size and position may vary. The information contained within this document does not constitutepart of any offer, contract or warranty. Whilst the plans have been prepared with all due care for the convenience of the intending purchaser, the information contained herein is a preliminary guide only.P1.4
LANTHORNBUILDINGBLOCK OPQ1 Bedroom FlatP1.2O1.22 Bedroom FlatDO NTwo Bedroom ApartmentO1.1THE CONBUILDINGSEWER IBEFOREApartments O6, O10, O14, O18, O22 & O263 Bedroom FlatStudioTHIS DRACONJUNCSPECIALTHE DRACOPYRIGNOT BE RPERMISSBLOCK OPQNOTETO BE RESECTIONGROUND FLOOR PLANP1.11 Bedroom FlatO1.3P3.1P1.4O2.2WINTER GARDEN0FIRST FLOOR3P1.2O1.2O1.12 Bedroom FlatO2.13 Bedroom Flat007P1.3StudioO1.4WINTER GARDENP2.1002024KITCHEN/ LIVING/DINING ROOMW04P1.330BEDROOM 1P2.3ENSUITE050TYPICAL FLOOR2nd-6th4O1.3P3.1FIRST FLOOR0KITCHEN/ LIVING/DINING P2.4ENTRANCE HALL0P1.5P1.7P1.4TYPICAL FLOOR2nd-6th0P2.3SEVENTH FLOORP1.6CUP'Dx 6.90 mx 4.85 m12'-0"x 22'-8"11'-0"x 15'-11"3.45 mx 3.25 m11'-4"x 10'-8"3.35 mx 1.90 m11'-0"x 6'-3"Bedroom 23.45m x 3.25mWinter Garden3.35m x 1.90m28/02/2016/01/20DATEBAREV11’0” x 15’11”PreliminaryPreliminary1732 Fish Island0DRG11’4” x 10’8”Bedroom 2BEDROOM 20333 Greenwood PlaceLondon NW5 1LBT 44 (0)20 7250 3225W www.haworthtompkins.comJOB6.15m x 2.80mSEVENTH FLOORDESCRIPTION4.40m x 2.75m43.35m x 4.85mThe CapitolCollection3BEDROOM 103.65 m3.35 mBedroom 1W3Block OMarketing - Flat Type O2.1Winter Garden1.80m x 3.90mTERRACEO2.2O2.1O1.4Q2.1Q2.212’10” x 21’10”20’2” x 9’2”P2.3P1.5P1.714’5” x 9’0”P2.4P1.4P1.65’11” x 12’10”2The CapitolCollectionBedroom 1012’0” x 22’8”O1.3P3.1P1.4Q1.2Q1.13.90m x 6.65mENSUITEKitchen / Living / Dining RoomP1.3Kitchen / Living / Dining RoomWO102, O202, O302, O402, O502, O602P1.5P2.2WDPLOT Nos.O1.4P2.1O2.1WFlat Type O2.1O2.1Q2.2Q1.1BEDROOM 23.65m x 6.90mO2.2Q1.2ENTRANCE HALL0P1.3P1.4P2.2Q1.2CUP'DP1.5O1.3P3.1P1.46ter GardenTO BE READ IN CONJUNCTION WITH GA PLANS,SECTIONS AND ELEVATIONS.P1.1Apartments O4, O8, O12, O16, O20 & O24hen / Living / Diningdroom 2NOTESGROUND FLOOR PLANTwo Bedroom ApartmentMENSIONSdroom 1THE CONTRACTOR IS TO CHECK AND VERIFY ALLBUILDING AND SITE DIMENSIONS, LEVELS ANDSEWER INVERT LEVELS AT CONNECTION POINTSBEFORE WORK STARTS.THIS DRAWING IS TO BE READ AND CHECKED INCONJUNCTION WITH ENGINEERS AND OTHERSPECIALIST DRAWINGS.THE DRAWING AND THE WORKS DEPICTED ARE THECOPYRIGHT OF HAWORTH TOMPKINS LTD AND MAYNOT BE REPRODUCED EXCEPT BY WRITTENPERMISSION.ock OT TYPELANTHORNBUILDINGDO NOT SCALE11’0” x 6’3”W: Wardrobe WD: Washer DryerDRG NoBlock OUNIT TYPEPLOT Nos.O104, O204, O304, O404, O504, O604DIMENSIONSSCALE1 : 50@A1/ 1 : 100@A3DRAWN BYKitchen / Living / Dining3.90 mx 6.65 m12'-10"x 21'-10"Bedroom 16.15 mx 2.80 m20'-2"x 9'-2"B4.40 mx 2.75 m14'-5"x 9'-0"Winter Garden1.80 mx 3.90 m5'-11"x 12'-10"x 1.85 m8'x 6'CADDATEJAN 202.50m x 1.85m8’0” x 6’0”INSPECTED BYSDDRAWING STATUSPRELIMINARY28/0216/01DATBAREV33 GreenwooLondon NWT 44 (0)20 7W www.hawoJOBW: Wardrobe WD: Washer DryerBedroom 2Apartment layouts provide approximate measurements only and are subject to planning. Dimensions, which are taken from the indicated points of measurement, are for guidance only andare not intended to be usedfor2.50 mBalconywindow treatments or items of furniture. Bathroom and kitchen layouts are indicative only and are subject to change. Wardrobe size and position may vary. The information contained within this document does not constitutepart of any offer, contract or warranty. Whilst the plans have been prepared with all due care for the convenience of the intending purchaser, the information contained herein is a preliminary guide only.TerraceREVFI-HT-O-28-205Flat Type O2.2Apartment layouts provide approximate measurements only and are subject to planning. Dimensions, which are taken from the indicated points of measurement, are for guidance only and are not intended to be used forwindow treatments or items of furniture. Bathroom and kitchen layouts are indicative only and are subject to change. Wardrobe size and position may vary. The information contained within this document does not constitutepart of any offer, contract or warranty. Whilst the plans have been prepared with all due care for the convenience of the intending purchaser, the information contained herein is a preliminary guide only.1732DRGBlockMarkeDRG NoFI-HTSCALE1 : 50@DRAWN BYCADDRAWING STATPRELI
NKEY1 bedroom2 bedroomResident'sRoofGarden7 esident’sRRoof GardenHOW TO FIND US023 024026025019 02002202165015 0160180174011 0120140133Photograhy taken at Fish Island VillageEstate ManagementThe apartment buildings, open spaces and shared facilities, such ascommunal entrance lobbies and corridors, the gym, landscaping and publicart atFish Island Village, will be managed and maintained by Peabody. Residentswill be required to pay a contribution towards the upkeep, repair andmaintenance of these areas, which will be collected by Peabody in the form ofa monthly service charge.0100607 080903 040521Hertford Union CanalShare and comment #madeinhackneywick02Lanthorn BuildingComputer generated image of Fish Island Village looking towards Neptune Walk is indicative only01G
LanthornBuildingNA unique collaboration betweenNApartment layouts provide approximate measurements only and are subject to planning. Dimensions, which are taken from the indicated points of measurement, are for guidance only and are not intended to be used forwindow treatments or items of furniture. Bathroom and kitchen layouts are indicative only and are subject to change. Wardrobe size and position may vary. The information contained within this document does not constitutepart of any offer, contract or warranty. Whilst the plans have been prepared with all due care for the convenience of the intending purchaser, the information contained herein is a preliminary guide only.
Haworth Tompkins, designed the apartment blocks around the courtyard area and the canal-facing buildings. Graham Haworth and Ken Okonkwo of Haworth Tompkins had a clear vision for the project: "We didn't want to change the character of the area, we wanted to enhance it," says Graham. "The vision was to tap into
