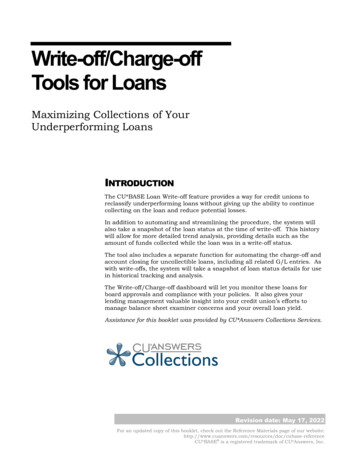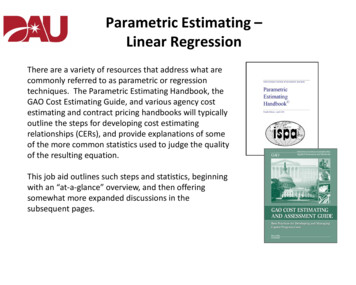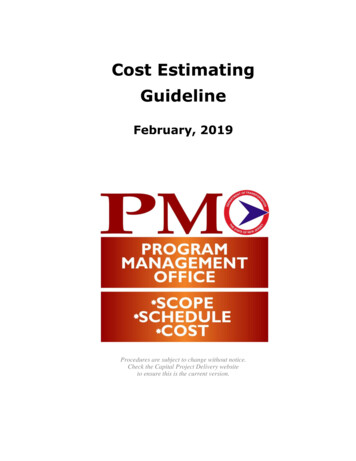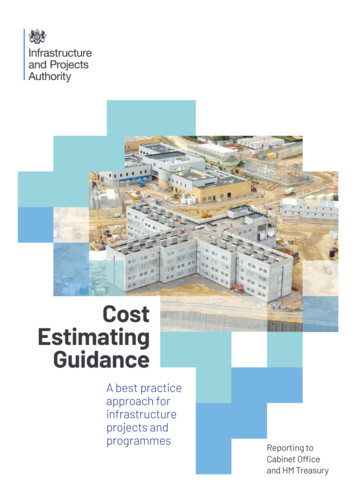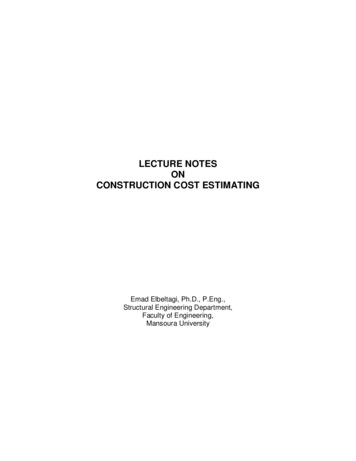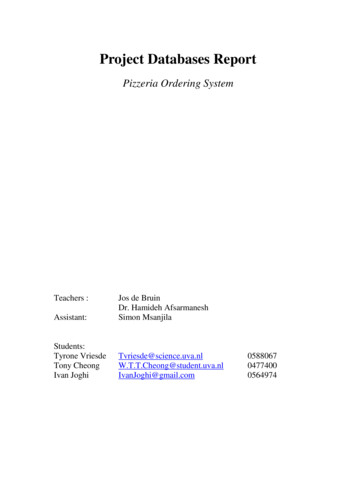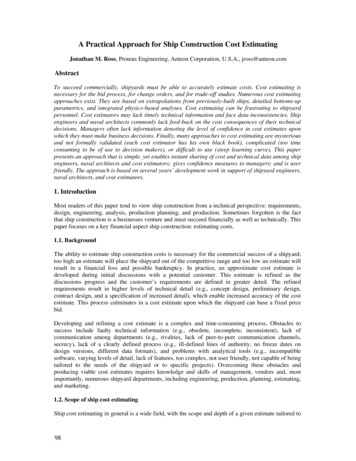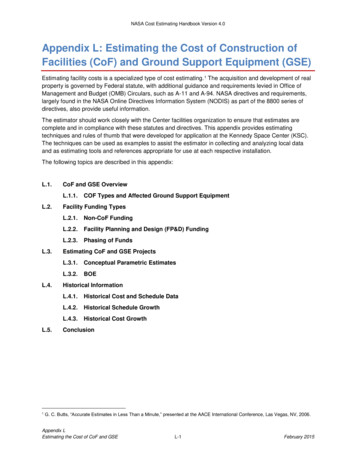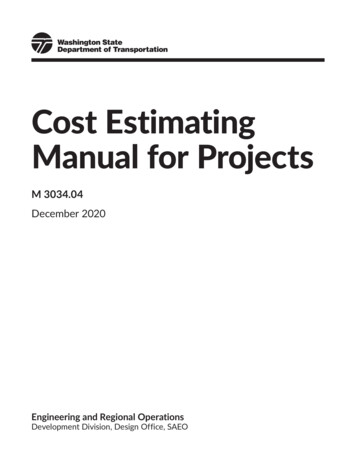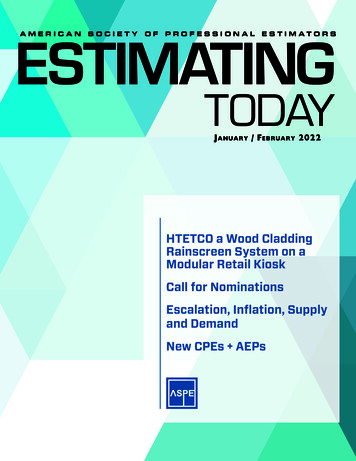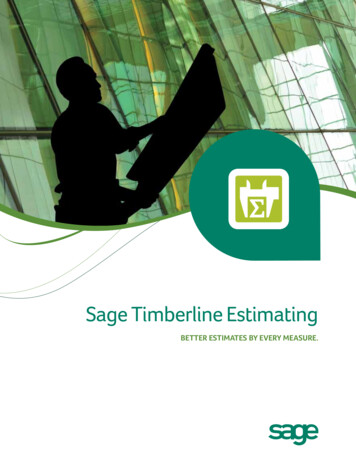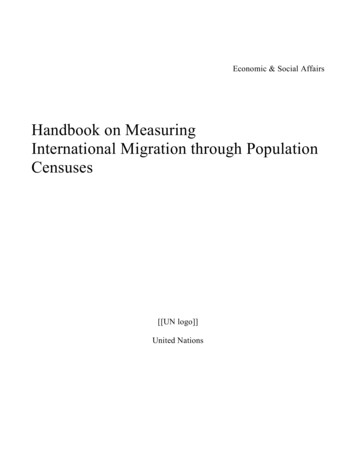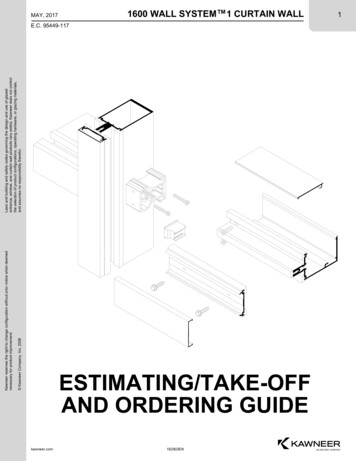
Transcription
Kawneer Company, Inc. 2006Kawneer reserves the right to change configuration without prior notice when deemednecessary for product improvement.Laws and building and safety codes governing the design and use of glazedentrance, window, and curtain wall products vary widely. Kawneer does not controlthe selection of product configurations, operating hardware, or glazing materials,and assumes no responsibility therefor.MAY, 2017kawneer.com1600 WALL SYSTEM 1 CURTAIN WALL162903EN1E.C. 95449-117ESTIMATING/TAKE-OFFAND ORDERING GUIDEAN ARCONIC COMPANY
1600 WALL SYSTEM 1 CURTAIN WALLINDEXMAY, 2017Laws and building and safety codes governing the design and use of glazedentrance, window, and curtain wall products vary widely. Kawneer does not controlthe selection of product configurations, operating hardware, or glazing materials,and assumes no responsibility therefor.E.C. 95449-117PAGEPART IDENTIFICATION ---------- 3, 4, 5MATERIAL TAKE-OFF GUIDE - 6PERIMETER DETAILS ------------ 7, 8ANCHOR CHARTS ---------------- 9INTERMEDIATES ------------------ 1090 INSIDE CORNER -------------- 1190 OUTSIDE CORNERS ---------12, 13ENTRANCE DETAILS ------------- 14, 15WINDOW APPLICATION ---------17MID ANCHOR DETAIL ------------ 18INTERMEDIATES W/ FIBERGLASSPRESSURE ---------------------- 19Consult the KawneerDirect website for the latest updates to the estimating/take-off and ordering guides before beginning work on your project.AN ARCONIC COMPANY162903ENkawneer.com Kawneer Company, Inc. 2006GLASSVENT WINDOWS FORCURTAIN ------------------------- 16Kawneer reserves the right to change configuration without prior notice when deemednecessary for product improvement.2
1600 WALL SYSTEM 1 CURTAIN WALLMAY, 2017E.C. 95449-117PARTS IDENTIFICATION1" FRAMING1/4" FRAMINGProfileDescriptionExtrusion 622033-3/4"1622053-3/4"1622045-1/4"1622065-1/4" Kawneer Company, Inc. 2006Kawneer reserves the right to change configuration without prior notice when deemednecessary for product improvement.Laws and building and safety codes governing the design and use of glazedentrance, window, and curtain wall products vary widely. Kawneer does not controlthe selection of product configurations, operating hardware, or glazing materials,and assumes no responsibility therefor.Extrusion #3kawneer.com162903ENAN ARCONIC COMPANY
1600 WALL SYSTEM 1 CURTAIN WALLMAY, 2017PARTS IDENTIFICATIONE.C. 95449-117ProfileDescriptionExtrusion #ProfileDescription162335Standard dry glazedpressure plate.Pre-punched forpressureplate fasteners.1620541/8" Infill162336Flush Double ActingDoor Adapter pressureplate. For use with162041 cover. SeeEntrance Details in thisTake-Off Guide.1620191/4" Infill162552Flush Single ActingDoor Adapter pressureplate. For use with162041 cover. SeeEntrance Details in thisTake-Off Guide.1620553/8" Infill162358Optional dry glazedpressure plate. For usewith 162074 (2-1/2")deep cover. Pre-punchedfor pressure platefasteners.1620561/2" Infill1625051" System1620575/8" Infill1625061/4" SystemPERIMETERSExtrusion #AN ARCONIC COMPANY162903ENProfileDescription1620171" "F" Perimeter1621761/4" "F" Perimeter163023Jamb Channel5-1/4" & 6" SystemPerimeter A163024Jamb Channel6-3/4" & 7-1/2"SystemPerimeter Akawneer.com Kawneer Company, Inc. 2006Extrusion #GLAZING ADAPTERS (1" SYSTEM)Laws and building and safety codes governing the design and use of glazedentrance, window, and curtain wall products vary widely. Kawneer does not controlthe selection of product configurations, operating hardware, or glazing materials,and assumes no responsibility therefor.PRESSURE PLATEKawneer reserves the right to change configuration without prior notice when deemednecessary for product improvement.4
1600 WALL SYSTEM 1 CURTAIN WALLMAY, 2017E.C. 95449-117PARTS IDENTIFICATIONSNAP-ON COVERSLaws and building and safety codes governing the design and use of glazedentrance, window, and curtain wall products vary widely. Kawneer does not controlthe selection of product configurations, operating hardware, or glazing materials,and assumes no responsibility therefor.Extrusion #ProfileOPEN BACK FILLERSDescriptionExtrusion #1620063/4"Standard Cover162021Open Back Filler5-1/4" & 6"System1620731-1/4"Optional Cover162020Open Back Filler6-3/4" & 7 1/2"System1620742-1/2"Optional CoverProfileDescriptionSplice SleevesPart #ProfileDescription1622393"Optional Cover1623063-3/4"Mullion Sleeve162041Flush DoorAdapter Cover1623075-1/4"Mullion SleeveCOVER SLEEVESPart #ProfileDescription1623133/4"Standard CoverSleeve1623561-1/4"Optional CoverSleeve1623572-1/2"Optional CoverSleeveSHEAR BLOCK FASTENERSHorizontal(2 per shear block)Vertical(2 per shear block)128405128394 TypicalPRE-PUNCHED SHEAR BLOCKSPart #1625303"Optional CoverSleeve Kawneer Company, Inc. 2006Kawneer reserves the right to change configuration without prior notice when deemednecessary for product improvement.5kawneer.com162903EN162377Intermed. Horiz.162378Intermed. Horiz.162331Head / Sill162332Head / Sill162384Head / Sill162385Head / SillDescription5-1/4" & 6" System6-3/4" & 7-1/2" System5-1/4" & 6" System Perimeter B C6-3/4" & 7-1/2" System Perimeter B C5-1/4" & 6" System Perimeter A6-3/4" & 7-1/2" System Perimeter AAN ARCONIC COMPANY
1600 WALL SYSTEM 1 CURTAIN WALLMATERIAL TAKE-OFFSIDE BLOCKMAY, 2017E.C. 95449-117OPEN BACK FILLERSHEAR BLOCKJOINT PLUGLaws and building and safety codes governing the design and use of glazedentrance, window, and curtain wall products vary widely. Kawneer does not controlthe selection of product configurations, operating hardware, or glazing materials,and assumes no responsibility therefor.VERTICALHORIZONTALINTERIOR WEATHERINGTHERMAL SEPARATORGLAZING COVERGLAZING PRESSURE PLATEDESCRIPTIONPART NUMBERTAKE-OFF GUIDEVertical (24'-0" S/L)Horizontal (24'-0" S/L)Open Back Filler (24'-0" S/L)Cover (24'-0" S/L)Glazing Pressure Plate (24'-0" S/L)Thermal SeparatorInterior / Exterior WeatheringPressure Plate FastenerSetting Block (1/4" Framing)Setting Block (1" Framing)Side Block (1/4" Framing)Side Block (1" Framing)Shear BlockShear Block to Vertical FastenerShear Block to Horizontal FastenerJoint Plug (1/4" Framing) (Typical)Joint Plug (1" Framing) (Typical)Perimeter "A" Joint Plug (1" Framing) (Typical)Perimeter "A" Joint Plug (1/4" Framing) (Typical)Perimeter "C" Vertical End Caps 1"Perimeter "C" Vertical End Caps 1/4"Make Proper SelectionMake Proper SelectionMake Proper SelectionMake Proper 6027855See Shear Block 389Stock Lengths RequiredStock Lengths RequiredStock Lengths RequiredStock Lengths RequiredStock Lengths RequiredVertical/Horizontal Footage4 x Vertical/Horizontal Footage1.8 x Thermal Separator2 Per D.L.O.2 Per D.L.O.2 Per D.L.O.2 Per D.L.O.2 Per Horizontal2 Per Shear Block2 Per Shear Block2 Per Horizontal2 Per Horizontal2 Per Horizontal2 Per Horizontal2 Per Vertical2 Per VerticalNote: For other applications and accessories, reference shop drawings, installation instructions and Kawneer's website at www.kawneer.com.AN ARCONIC COMPANY162903ENkawneer.com Kawneer Company, Inc. 2006EXTERIOR WEATHERINGKawneer reserves the right to change configuration without prior notice when deemednecessary for product improvement.6
1600 WALL SYSTEM 1 CURTAIN WALLMAY, 2017E.C. 95449-1177PERIMETER DETAILS162204162203Note:Requires Head / Sill Shear Blocks:162384 6" System162385 7-1/2" SystemHead / Sill Joint Plugs:162512 1" Framing162514 1/4" Framing027857 PERIMETER GASKETUse "F" & "T" AnchorsSEALANT AND BACK-UP RODBY OTHERS.027857 PERIMETER GASKET162206SHIM AS REQUIREDBY OTHERS.162205Laws and building and safety codes governing the design and use of glazedentrance, window, and curtain wall products vary widely. Kawneer does not controlthe selection of product configurations, operating hardware, or glazing materials,and assumes no responsibility therefor.A EXTERIOR FRAME PERIMETERSHIM AS REQUIREDBY OTHERS.B "F" PERIMETER162094Note:Requires Head / Sill Shear Blocks:162331 6" System162332 7-1/2" System027857 PERIMETER GASKETUse typical joint plugs.162095Note:Use a 162017 or 162018 without F or T anchors onlyif mullion end reactions are less than 350 pounds. Kawneer Company, Inc. 2006Kawneer reserves the right to change configuration without prior notice when deemednecessary for product improvement.SEALANT AND BACK-UP RODBY OTHERS.PER JOB CONDITION162017 "F" PERIMETER,162176 "F" PERIMETER FOR 1/4"SEALANT BY OTHERS.kawneer.com162903ENSHIM AS REQUIREDBY OTHERS.AN ARCONIC COMPANY
1600 WALL SYSTEM 1 CURTAIN WALLMAY, 2017PERIMETER DETAILSE.C. 95449-117027857 PERIMETER GASKETSEALANT AND BACK-UP RODBY OTHERS.162505PRESSURE PLATESHIM AS REQUIREDBY OTHERS.162097Note:Uses vertical top & bottom end caps162388 (1")162389 (1/4")027857 PERIMETER GASKETSEALANT AND BACK-UP RODBY OTHERS.162506PRESSURE PLATEAN ARCONIC COMPANY162903ENSHIM AS REQUIREDBY OTHERS.kawneer.com Kawneer Company, Inc. 2006162095162094Use "F" & "T" AnchorsKawneer reserves the right to change configuration without prior notice when deemednecessary for product improvement.Note:Requires Head / Sill Shear Blocks:162331 6" System162332 7-1/2" SystemTypical Joint PlugsLaws and building and safety codes governing the design and use of glazedentrance, window, and curtain wall products vary widely. Kawneer does not controlthe selection of product configurations, operating hardware, or glazing materials,and assumes no responsibility therefor.C PERIMETER PRESSURE PLATES1620968
1600 WALL SYSTEM 1 CURTAIN WALLMAY, 2017E.C. 95449-1179ANCHOR CHARTS"F" AND "T" ANCHOR CHARTSLaws and building and safety codes governing the design and use of glazedentrance, window, and curtain wall products vary widely. Kawneer does not controlthe selection of product configurations, operating hardware, or glazing materials,and assumes no responsibility therefor.Note:T- anchors must be used if mullion end reactions exceed 350pounds. If mullion end-reactions are less than 350 pounds, thenperimeter anchoring may be used. (See page 4).End Reactions Module (ft.) x Length (ft.) x Windload (PSF)(Pounds)2F - Anchor ChartMULLIONPART NUMBERSystem162308162001, 162002,162013, 1620145-1/4" & 6"162311162003, 162004,162015, 1620166-3/4" & 7-1/2"T - Anchor ChartPART NUMBERTo be used withSystem162309162001, 162002,162013, 1620145-1/4" & 6"162312162003, 162004,162015, 1620166-3/4" & 7-1/2""T" Anchor Kawneer Company, Inc. 2006Kawneer reserves the right to change configuration without prior notice when deemednecessary for product improvement.To be used withFASTENERPREPS"F" Anchor"T" ANCHOR("F" ANCHOR SIMILAR)kawneer.com162903ENAN ARCONIC COMPANY
162335PRESSURE PLATE162001162335PRESSURE PLATEAN ARCONIC COMPANY162903ENkawneer.com Kawneer Company, Inc. 2006Note:Requires Intermediate Shear Blocks:162377 6" System162378 7-1/2" SystemTypical Joint PlugsLaws and building and safety codes governing the design and use of glazedentrance, window, and curtain wall products vary widely. Kawneer does not controlthe selection of product configurations, operating hardware, or glazing materials,and assumes no responsibility therefor.1600 WALL SYSTEM 1 CURTAIN WALLKawneer reserves the right to change configuration without prior notice when deemednecessary for product improvement.INTERMEDIATES16200316200110MAY, 2017E.C. 95449-117INTERMEDIATES162003
Kawneer Company, Inc. 2006Kawneer reserves the right to change configuration without prior notice when deemednecessary for product improvement.Laws and building and safety codes governing the design and use of glazedentrance, window, and curtain wall products vary widely. Kawneer does not controlthe selection of product configurations, operating hardware, or glazing materials,and assumes no responsibility therefor.MAY, 2017kawneer.com1600 WALL SYSTEM 1 CURTAIN WALLE.C. 95449-1171284070.125" BRAKE027857162903EN1190 INSIDE CORNER90 INSIDE CORNERS1" System Shown, 1/4" System Similar0.125" BRAKE130608FOAM TAPE162003027151162054162335162006128406AN ARCONIC COMPANY
1284071620540278570.125" BRAKE128406162335162006AN ARCONIC COMPANY162903ENkawneer.com Kawneer Company, Inc. 200690 OUTSIDE CORNERSLaws and building and safety codes governing the design and use of glazedentrance, window, and curtain wall products vary widely. Kawneer does not controlthe selection of product configurations, operating hardware, or glazing materials,and assumes no responsibility therefor.1600 WALL SYSTEM 1 CURTAIN WALLKawneer reserves the right to change configuration without prior notice when deemednecessary for product improvement.12MAY, 2017E.C. 95449-11790 OUTSIDE CORNERS1" System Shown, 1/4" System Similar027151
Kawneer Company, Inc. 2006Kawneer reserves the right to change configuration without prior notice when deemednecessary for product improvement.Laws and building and safety codes governing the design and use of glazedentrance, window, and curtain wall products vary widely. Kawneer does not controlthe selection of product configurations, operating hardware, or glazing materials,and assumes no responsibility therefor.MAY, 2017kawneer.com1600 WALL SYSTEM 1 CURTAIN WALLE.C. 95449-117162903EN1390 OUTSIDE CORNERS90 OUTSIDE CORNERS1" System Shown, 1/4" System Similar162255 @ 7-1/2" SYSTEM162405162258 @ 7-1/2" SYSTEM162118 @ 6" SYSTEM162121162366128406415429162119AN ARCONIC COMPANY
· Surface mounted closer only.· Offset pivots or butt hinges.0691771623362-1/2"162041AN ARCONIC COMPANY162552DOOR JAMBSingle Acting162903EN162041162552Laws and building and safety codes governing the design and use of glazedentrance, window, and curtain wall products vary widely. Kawneer does not controlthe selection of product configurations, operating hardware, or glazing materials,and assumes no responsibility therefor.1600 WALL SYSTEM 1 CURTAIN WALLENTRANCE DETAIL2-1/2"162041DOOR JAMBSingle Actingkawneer.com Kawneer Company, Inc. 2006Kawneer reserves the right to change configuration without prior notice when deemednecessary for product improvement.2-1/2"14MAY, 2017E.C. 95449-117ENTRANCE DETAILSEntrance Adapters - 1" FramingTRANSOM BARSingle Acting
MAY, 20171600 WALL SYSTEM 1 CURTAIN WALLE.C. 95449-11715ENTRANCE DETAILSENTRANCE SUB-FRAME - 1" AND 1/4" FRAMINGTRANSOM BAR· Use with butts, O.S. pivots, or center hung hinges.· Use with concealed or surface mounted closer.DOOR JAMB Kawneer Company, Inc. 2006Kawneer reserves the right to change configuration without prior notice when deemednecessary for product improvement.Laws and building and safety codes governing the design and use of glazedentrance, window, and curtain wall products vary widely. Kawneer does not controlthe selection of product configurations, operating hardware, or glazing materials,and assumes no responsibility therefor.1" System Shown, 1/4" System SimilarNOTES:· Mullion & cover extrusion numbers perjob requirements.· Details may vary according to hangingand closer combinations used. Typicaldetails shown.· Use assembly 450520 in lieu of 450087if doors are hung offset.4500871620432-1/2"kawneer.com162903EN3/4"AN ARCONIC COMPANY
AN ARCONIC 45FOR PROJECTOUT awneer.com Kawneer Company, Inc. 2006GLASSVENT WINDOWS FOR CURTAIN WALLLaws and building and safety codes governing the design and use of glazedentrance, window, and curtain wall products vary widely. Kawneer does not controlthe selection of product configurations, operating hardware, or glazing materials,and assumes no responsibility therefor.1620031620011600 WALL SYSTEM 1 CURTAIN WALLKawneer reserves the right to change configuration without prior notice when deemednecessary for product improvement.16200316200116MAY, 2017E.C. 95449-117HEAD
Kawneer Company, Inc. 2006Kawneer reserves the right to change configuration without prior notice when deemednecessary for product improvement.Laws and building and safety codes governing the design and use of glazedentrance, window, and curtain wall products vary widely. Kawneer does not controlthe selection of product configurations, operating hardware, or glazing materials,and assumes no responsibility therefor.MAY, 2017kawneer.com1600 WALL SYSTEM 1 CURTAIN WALLE.C. 95449-117162903EN17WINDOW APPLICATIONWINDOW APPLICATION1" FRAMING162054 ADAPTER0278930278501284061/4" FRAMING027893027852128406AN ARCONIC COMPANY
VAMULLION027477SEPARATORSTEEL ANCHORSDEAD LOAD027477SEPARATORAN ARCONIC COMPANY162903ENSTEEL ANCHORS216301 SLIP WASHERWIND LOADTHRU BOLTSAS REQUIREDkawneer.com Kawneer Company, Inc. 2006MID ANCHOR DETAILLaws and building and safety codes governing the design and use of glazedentrance, window, and curtain wall products vary widely. Kawneer does not controlthe selection of product configurations, operating hardware, or glazing materials,and assumes no responsibility therefor.1600 WALL SYSTEM 1 CURTAIN WALLKawneer reserves the right to change configuration without prior notice when deemednecessary for product improvement.18MAY, 2017E.C. 95449-117STANDARD INTERMEDIATE DEAD LOAD AND WIND LOAD MID-ANCHOR DETAILSFor Alternate Detail Condition Consult Factory.RIESTHRU BOLTSAS REQUIRED
Kawneer Company, Inc. 2006Kawneer reserves the right to change configuration without prior notice when deemednecessary for product improvement.E.C. 95449-117kawneer.com162903EN162003162001Laws and building and safety codes governing the design and use of glazedentrance, window, and curtain wall products vary widely. Kawneer does not controlthe selection of product configurations, operating hardware, or glazing materials,and assumes no responsibility therefor.MAY, 20171600 WALL SYSTEM 1 CURTAIN WALL19PRESSURE PLATEINTERMEDIATES W/ FIBERGLASS PRESSURE PLATENote:Requires Intermediate Shear Blocks:162377 6" System162378 7-1/2" SystemTypical Joint Plugs128249162562FIBERGLASS PRESSURE PLATENOTE: 162562 REQUIRES 128249 - 1/4 X 1-1/4" HWHTF AB SCREWS FOR PRESSURE PLATE ATTACHMENT162003162001128249162562FIBERGLASS PRESSURE PLATEAN ARCONIC COMPANY
Laws and building and safety codes governing the design and use of glazedentrance, window, and curtain wall products vary widely. Kawneer does not controlthe selection of product configurations, operating hardware, or glazing materials,and assumes no responsibility therefor.1600 WALL SYSTEM 1 CURTAIN WALLAN ARCONIC COMPANY162903ENkawneer.com Kawneer Company, Inc. 2006Kawneer reserves the right to change configuration without prior notice when deemednecessary for product improvement.20MAY, 2017E.C. 95449-117AN ARCONIC COMPANYKAWNEER COMPANY, INC.TECHNOLOGY PARK/ATLANTA555 GUTHRIDGE COURTNORCROSS, GEORGIA 30092
1600 WALL SYSTEM 1 CURTAIN WALL kawneer.com 162903EN E.C. 95449-117 MAY, 2017 AN ARCONIC COMPAN 9 ANCHOR CHARTS. INTERMEDIATES Note: Requires Intermediate Shear Blocks: 162377 6" System 162378 7-1/2" System Typical Joint Plugs 162001 162003 162335 PRESSURE PLATE 162001 162003 162335 PRESSURE PLATE
