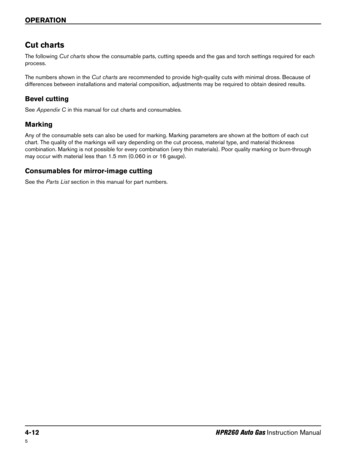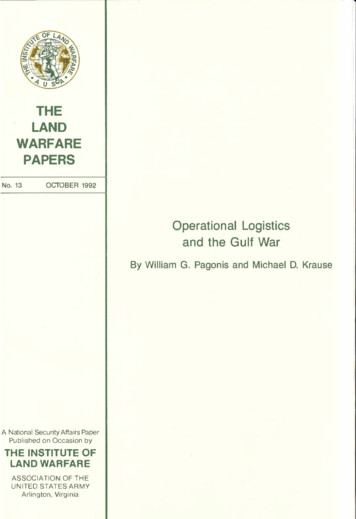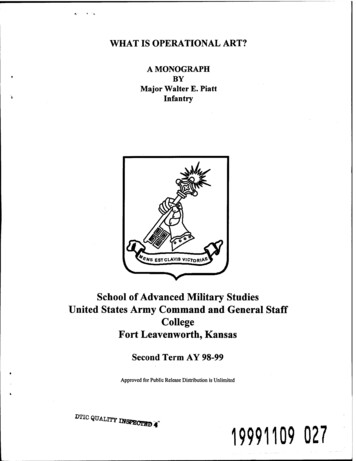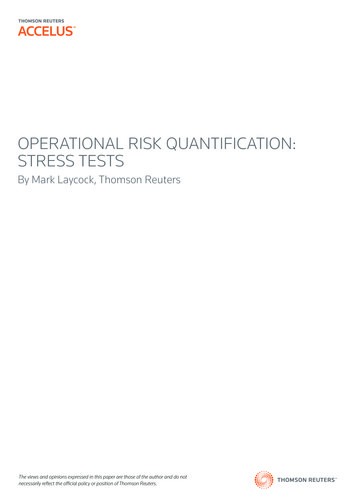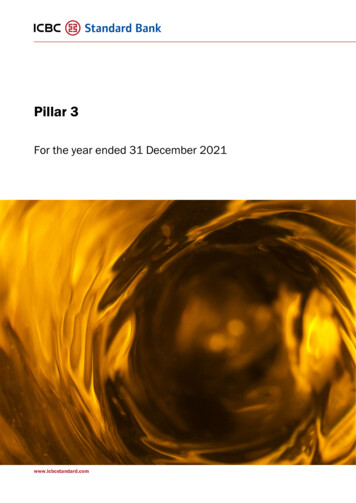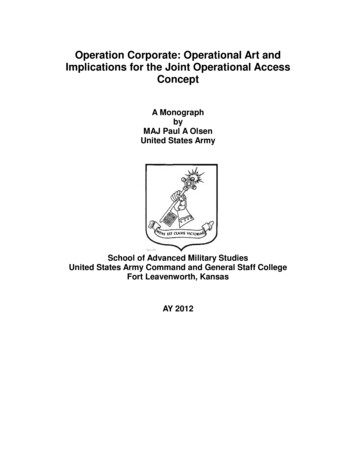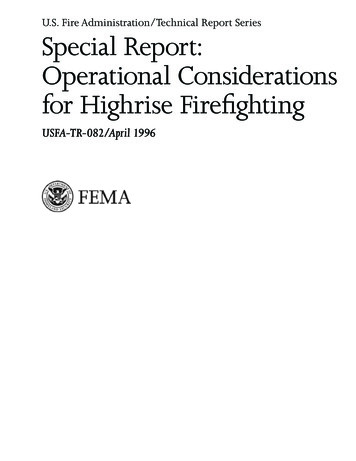
Transcription
U.S. Fire Administration/Technical Report SeriesSpecial Report:Operational Considerationsfor Highrise FirefightingUSFA-TR-082/April 1996
U.S. Fire Administration Fire Investigations ProgramThe U.S. Fire Administration develops reports on selected major fires throughout the country.The fires usually involve multiple deaths or a large loss of property. But the primary criterionfor deciding to do a report is whether it will result in significant “lessons learned.” In somecases these lessons bring to light new knowledge about fire--the effect of building construction orcontents, human behavior in fire, etc. In other cases, the lessons are not new but are serious enoughto highlight once again, with yet another fire tragedy report. In some cases, special reports are developed to discuss events, drills, or new technologies which are of interest to the fire service.The reports are sent to fire magazines and are distributed at National and Regional fire meetings. TheInternational Association of Fire Chiefs assists the USFA in disseminating the findings throughout thefire service. On a continuing basis the reports are available on request from the USFA; announcements of their availability are published widely in fire journals and newsletters.This body of work provides detailed information on the nature of the fire problem for policymakerswho must decide on allocations of resources between fire and other pressing problems, and withinthe fire service to improve codes and code enforcement, training, public fire education, buildingtechnology, and other related areas.The Fire Administration, which has no regulatory authority, sends an experienced fire investigatorinto a community after a major incident only after having conferred with the local fire authoritiesto insure that the assistance and presence of the USFA would be supportive and would in no wayinterfere with any review of the incident they are themselves conducting. The intent is not to arriveduring the event or even immediately after, but rather after the dust settles, so that a complete andobjective review of all the important aspects of the incident can be made. Local authorities reviewthe USFA’s report while it is in draft. The USFA investigator or team is available to local authoritiesshould they wish to request technical assistance for their own investigation.For additional copies of this report write to the U.S. Fire Administration, 16825 South Seton Avenue,Emmitsburg, Maryland 21727. The report is available on the Administration’s Web site at http://www.usfa.dhs.gov/
Special Report:Operational Considerations forHighrise FirefightingInvestigated by: Reade BushJ. Gordon RoutleyThis is Report 082 of the Major Fires Investigation Project conductedby Varley-Campbell and Associates, Inc./TriData Corporation undercontract EME-94-C-4423 to the United States Fire Administration,Federal Emergency Management Agency.Department of Homeland SecurityUnited States Fire AdministrationNational Fire Data Center
U.S. Fire AdministrationMission StatementAs an entity of the Department of HomelandSecurity, the mission of the USFA is to reduce life and economic losses due to fireand related emergencies, through leadership, advocacy, coordination, and support.We serve the Nation independently, in coordination with other Federal agencies,and in partnership with fire protection andemergency service communities. With acommitment to excellence, we provide public education, training, technology, and datainitiatives.
TAble OF COnTenTSOVERVIEW . . . . . . . . . . . . . . . . . . . . . . . . . . . . . . . . . . . . . . . . . . . . . . . . . . . . . . . . . . . . . . . . . . 1SUMMARY OF KEY ISSUES. . . . . . . . . . . . . . . . . . . . . . . . . . . . . . . . . . . . . . . . . . . . . . . . . . . . . . 2PART I: BACKGROUND INFORMATION ON RECENT MAJOR HIGHRISE FIRES . . . . . . . . . . . 3PART II: MAJOR PROBLEMS NOTED DURING RECENT HIGHIRISE FIRES. . . . . . . . . . . . . . . . 7WATER SUPPLY IN HIGHRISE BUILDINGS. . . . . . . . . . . . . . . . . . . . . . . . . . . . . . . . . . . . . . . . 7FAILURE OF COMPONENTS OF A FIRE PROTECTION SYSTEM. . . . . . . . . . . . . . . . . . . . . . . . 13EVACUATION OF OCCUPANTS. . . . . . . . . . . . . . . . . . . . . . . . . . . . . . . . . . . . . . . . . . . . . . . . 14PART III: ADDRESSING MAJOR HIGHRISE FIREFIGHTING PROBLEMS. . . . . . . . . . . . . . . . . 15HIGHRISE STANDARD OPERATING PROCEDURES. . . . . . . . . . . . . . . . . . . . . . . . . . . . . . . . . 15HIGHRISE PRE-FIRE PLANNING AND SYSTEM INSPECTION . . . . . . . . . . . . . . . . . . . . . . . . . 24TRAINING IN FIRE PROTECTION SYSTEMS. . . . . . . . . . . . . . . . . . . . . . . . . . . . . . . . . . . . . . 25OCCUPANT EVACUATION TRAINING . . . . . . . . . . . . . . . . . . . . . . . . . . . . . . . . . . . . . . . . . . 25RECOMMENDATIONS . . . . . . . . . . . . . . . . . . . . . . . . . . . . . . . . . . . . . . . . . . . . . . . . . . . . . . 26Appendix A: Sample Highrise Standard Operating Procedures. . . . . . . . . . . . . . . . . . . . . . . . 29Appendix B: Excerpt from Vancouver Fire Department Highrise Pre-Fire Plan. . . . . . . . . . . . 41
Special Report:Operational Considerations forHighrise FirefightingOVeRVIeWHighrise buildings exist in virtually every mid- to large-size city and even in some relatively smalljurisdictions across the United States. Highrises vary in age, size, height, construction, occupancytype, and design features, including the types of fire protection systems that are installed in them.Fires in highrise buildings can present severe challenges to all types of fire departments. Every firedepartment that could respond to this type of incident should be prepared to operate in this complexenvironment.Fires in highrise buildings generally require more complicated operational approaches than moststructure fires. Tasks that are normally considered routine for most fire departments, such as locatingand attacking the fire, evacuating occupants, and performing ventilation can become very difficult inhighrises. Operations are affected by several specific challenges: Access to floor levels that are beyond the reach of aerial apparatus is generally limited to theinterior stairways. The use of elevators is usually restricted or prohibited because of safetyconcerns. Hundreds or even thousands of occupants may be exposed to the products of combustionwhile they are evacuating or unable to descend past a fire on a lower floor. Their exits maybe limited to two narrow stairways, which are also the only access for firefighters coming upto assist with evacuation and to fight the fire. The ability to contain and control the fire is increasingly dependent on the construction of thebuilding and the ability of sprinkler and/or standpipe systems to deliver water to the fire area. Ventilation can be much more complicated and critical in highrises than in other types ofstructures. Vertical ventilation is often limited to stairways or elevator shafts, both of whichmay also have to be used to evacuate occupants. Horizontal ventilation, by breaking out windows, presents the risk of falling glass to those outside the building. The stack effect causessmoke to rise rapidly through the vertical passages and accumulate on upper floors. Reflex time, or the amount of time it takes to react and take action, is usually much higherin highrise buildings than in non-highrise buildings. It often takes longer to travel from theground floor to the fire floor than it takes to respond from the fire station to the building.Firefighters may have to climb dozens of floors before they can even reach the fire floor. Communications, command, and control can be very difficult in a highrise fire. Radio transmissions through a building’s concrete and steel infrastructure may be compromised. Thesize and complexity of these buildings require large forces of firefighters and well coordinated operations in a very complex tactical environment. Effective coordination and controlof strategy and tactics are essential.
2U.S. Fire Administration/Technical Report SeriesFirefighters must rely on the built-in fire protection systems to help them control a fire and protectoccupants. It is essential for highrise building fire protection systems to work properly. Severalmajor fires have occurred in highrise buildings where fire protection systems failed to work properly,creating situations where some of the most experienced and well- equipped fire departments couldnot control the fires. Several of these fires presented extremely challenging tactical and logisticalproblems.The lessons learned from these and other highrise fires have established that automatic sprinklers arethe most effective way to prevent a major highrise fire. Fire departments must work to ensure thatall highrise fire protection systems are tested regularly and function properly. They must prepare forthe challenges of highrise fires by developing distinct standard operating procedures for highriseincidents and conducting realistic training.This report first provides a brief overview of several major highrise fires that have occurred over thepast decade. The second section discusses three problem areas of which have been noted in severalrecent highrise fires:1. Water supply2. Functionality of fire protection systems3. Occupant evacuationThe third area of this report discusses how some of these problems can be addressed and eveneliminated through the use of highrise standard operating procedures, inspection programs, andoccupant evacuation training.SUMMARY OF KeY ISSUeSISSUECOMMENTHighrise SOPsStandard operating procedures (SOPs) are needed for highrise buildings becauseof the special challenges presented and the strategies and tactics that must beemployed to perform safely and effectively in a highrise environment.Highrise Operational TrainingThe infrequent occurrence of highrise fires relative to other types of fires in mostcities necessitates special highrise training drills for firefighters.Knowledge of Fire Protection SystemsFire departments must be familiar with the capabilities, limitations, and designsof the fire protection systems that they will rely on during a fire. Effective tacticaloperations may depend on the functionality of these built-in systems.Pre-fire Plans for HighrisesPre-fire plans are essential for highrise buildings. These plans should address, ata minimum, the types and capabilities of the mechanical fire protection systems,the layout of the building, locations of stairwells and elevators, and evacuationconsiderations.Inspection and Testing of Fire ProtectionSystemsFire departments should work closely with building management to ensure that allfire protection systems are tested on a regular basis.Failure of One or More Components of aHighrise Fire Protection SystemFire departments should anticipate what would happen if one or more components of a highrise’s fire protection system were to fail. They should havecontingency plans in place in case a system fails to work properly.
USFA-TR-082/April 1996ISSUE3COMMENTPressure Reducing DevicesProblems with pressure reducing devices have been noted in several majorhighrise fires in the United States. The consequences of these problems havebeen inadequate water pressure or volume from the standpipe systems to fightthe fires.Highrise Hose and Nozzle CombinationsMany highrise standpipe systems are designed around the concept of the firedepartment using a specific combination of hoses and nozzles. The use of othercombinations can create serious problems.Highrise Automatic SprinklersVery few fire departments have the capability to rapidly extinguish a large volumeof fire that is above the reach of aerial streams. Properly maintained sprinklersystems have proven successful in controlling and extinguishing these fires andprotecting building occupants.CompartmentationCompartmentation in highrise buildings is important to help contain a fire, butsprinklers provide the best protection.Evacuation of OccupantsHighrise building occupants rely on the construction of the building and thefunctionality of fire protection systems to protect them during a fire. Occupantevacuation training is essential to a workable response in an emergency. Suchtraining should include existing drills, information on building layout, when to stayin place, and so forth.PART I: bACKGROUnD InFORMATIOn On ReCenT MAJOR HIGHRISe FIReSBetween 1977 and 1996, 16 firefighters died from traumatic injuries suffered in highrise fires inthe U.S.1 Even though this figure is small compared to the total of 2,277 firefighters who have diedin the line of duty since 1977, it is significant because of the relatively small proportion of actualhighrise fires to other fires. (Table 1 lists traumatic firefighter fatalities in highrise fires between1977 and 1996 compiled by the NFPA.)Several major highrise fires in the past decade have demonstrated the complexities of fighting thesefires and the potential for major problems due to the failure of one or more components of thebuilding’s fire protection systems. These incidents also show how the presence of a properly maintained and functioning automatic sprinkler system could have minimized the damage and the number of firefighter and occupant fatalities.Meridian Plaza Fire --On February 23, 1991, a fire in the 38-story Meridian Plaza building in Philadelphiakilled three firefighters and one occupant. It was the largest and most costly highrise office buildingfire in modem American history, destroying eight floors before being extinguished by ten sprinklerheads on the 30th floor.The fire broke out on a Saturday evening on the 22nd floor in a pile of oil-soaked rags. A smokedetector on the 22nd floor detected the fire, but due to incomplete coverage, the fire was already welladvanced before the detector was activated. The building was partially sprinklered, but none of thefloors between the 22nd and 30th had sprinklers.Traumatic Firefighter Fatalities in Highrise Office Buildings in the United States, 1977 - Present. National Fire ProtectionAssociation, February, 1995.1
4U.S. Fire Administration/Technical Report SeriesSuppression operations were compromised by problems with pressure-reducing valves, which wereimproperly set and provided inadequate pressure for fire attack using 1 3/4 inch hose and automaticfog nozzles. Firefighters attempted to resolve this problem by boosting the pressure in the standpipe system using pumpers, but the valves prevented the standpipe outlet pressure from increasing.Firefighters did not have the tools or expertise needed to adjust the valve settings.They then stretched 5-inch supply line up the stairwell to the 22nd floor, which took nearly onehour. By this time, the fire was extending vertically by lapping from window to window.Firefighting operations were also compromised when the fire burned through the building’s mainelectrical feed, short circuiting the building’s entire power system. The primary and back-up electrical feeds were installed in a common, unprotected shaft. All lighting, elevators, pumps, fans andother electrical devices were rendered inoperable as a result of this system failure.A crew of three firefighters conducting ventilation operations became disoriented and ran out of airon the 28th floor before rescue teams could locate them. These three firefighters died from asphyxiation above the fire floors.Once a water supply was established, using the 5-inch hoseline as a standpipe, firefighters attemptedto knock down the fire, but the volume of fire on multiple large area floors was too large for handlines to be effective. Ten hours after the fire began, all crews were withdrawn from the building.Efforts were made to control the fire using masterstreams directed from adjacent buildings, butthe fire continued to extend vertically until it reached the 30th floor. Nine hours later, the fire wascontrolled by 10 sprinklers that had been installed on the 30th floor. The estimated total dollar lossfrom this fire was over 2 billion, including litigation costs.First Interstate Bank Fire --On the night of May 4, 1988, a fire destroyed five floors of the 62-story FirstInterstate Bank building in downtown Los Angeles. The fire department arrived on the scene to findheavy fire on the 9th or 10th floor which was spreading vertically. The department’s response hadbeen delayed by several minutes due to late notification by building personnel who had unsuccessfully attempted to reset the building’s alarm system three times.Firefighters initiated an interior attack from the stairwells, but were initially hampered by low waterpressure. On the night of the fire, contractors working on the installation of a sprinkler system onan upper floor had shut down the building’s fire pump and drained the risers. Three fire pumpers charged the standpipe system. The building fire pumps were reactivated by contractors soonthereafter.Even after the attack began, conditions deteriorated rapidly as smoke filled the stairwells. Whilecrews tried to extinguish the fire on floors 12 and 13, additional crews were deployed above the fireto prepare to stop the vertical advance. Fire department officials estimated that over 2,500 gallonsper minute was delivered via multiple handlines and that it took nearly 400 firefighters rotatingthrough attack and support functions to control the fire.At the time of the fire, contractors were connecting a new sprinkler system on the 58th floor to theriser and had shut down the building’s fire pump and drained the riser. The retrofit installation was90 percent completed including the floors that burned. However, the valves were closed betweenthe standpipe riser and the sprinkler system on each floor. Building officials and the contractors haddecided not to activate the system until it was fully installed, even though installation had been completed on most floors. After the water supply was restored, firefighters had to contend with problems
USFA-TR-082/April 19965involving some of the pressure reducing valves which were installed on standpipe risers to controloutlet pressures (the building had a single zone system for all 62 floors). Improperly set pressurereducing valves allowed excess pressures to reach the hoselines; some of them burst handlines, whileothers were difficult to control.Firefighters could not use elevators because fire department policy prohibited their use. All equipment (including over 300 air cylinders) had to be carried up stairs to fight the fire. The building’selectrical system and internal communications systems also failed, primarily due to water damage.Several occupants were rescued from the roof by helicopter. A crew of firefighters was flown to theroof to access the stairwells and rescue other trapped occupants. These efforts were unsuccessfulbecause the stair shafts had become virtual chimneys. The electrical failure shut down stairwell pressurization fans. Stairwell doors, kept ajar by handlines, allowed for infiltration of smoke. One of therescue teams had to be rescued by a second team.A civilian security guard who took an elevator to the fire floor to investigate the alarm was the only fatality.Fourteen firefighters were injured in the fire. The fire caused an estimated 450 million in damages.Bankers Trust Fire --On the night of January 31, 1993, a fire destroyed two floors of the unsprinklered42 story Bankers Trust building in New York City. The fire is believed to have broken out in the plenum space on the sixth floor. Fire quickly spread through the common plenum space and involvedthe floor area as the ceiling collapsed.Firefighters initiated an aggressive interior attack, but despite the aggressive efforts of over 400 veryexperienced highrise firefighters, the fire extended vertically to the next floor through exterior windows. Doors held ajar by hoselines allowed smoke and heat to enter the stair shafts. Heavy fire, heat,and smoke conditions forced firefighters to withdraw and an exterior attack was mounted. Elevatedstreams directed from aerial platforms ultimately controlled the fire. Firefighters probably would nothave been able to control this fire had it occurred several floors higher, above the reach of exterioraerial apparatus. The fire caused an estimated 10 million in damage.World Trade Center Bombing --On February 26, 1993, a terrorist truck bomb exploded in the underground garage of the 110 story World Trade Center in New York. The massive explosion sparked several car fires and destroyed most of the building’s primary and backup emergency systems. Smokeinfiltrated the stair shafts because doors at the basement level were blown off and pressurization fanscould not operate due to the destruction of the electrical systems.This event demonstrated the magnitude of problems that result when there is a complete failure ofthe emergency systems in a highrise building. Thousands of occupants were trapped on office floors,many of which were filling with smoke that was rising through the stair shafts. Others were trappedin elevators which stopped when the power was interrupted. Many of the occupants suffered smokeinhalation while descending from as high as the 110th floor in the smoke-filled stairways. In theseconditions, the majority of the occupants would have been safer staying in their work areas wheresmoke conditions were less severe.The FDNY was able to control the fires in about one hour which eliminated the source of the smoke.The incident could have been much worse had there been other fires on higher level floors. Thesefires probably would have been very destructive and difficult, if not impossible, to extinguish sincethe main water supply systems were incapacitated by the explosion.
6U.S. Fire Administration/Technical Report SeriesTable 1. Traumatic Firefighter Fatalities in Highrise Buildingsin the U.S., 1977 to 1996DateLocationDescriptionMay 10, 1977Baltimore, Maryland 37 story officebuildingFirefighter found dead in elevator stopped on thefire floor. He was not wearing protective clothingor carrying or using SCBA. Elevator malfunctionpossibly involved.May 19, 1977Omaha, Nebraska 8 story vacantFirefighter who was assisting in the lobby of hotelthe hotel after performing interior operationswithout SCBA died from a heart attack.June 14, 1979New York City, New York 20 story department storeFirefighter became separated from other crewmembers and ran out of air and died from asphyxiation. The search for the lost firefighter washampered by extreme heat and smoke conditions.September 22, 1981Chicago, Illinois 38 story office buildingTwo firefighters died after becoming lost in extremeheat and smoke conditions. One fell into an elevator shaft, and the other also fell while attempting torescue his comrade.August 12, 1984Newark, New Jersey 14 story officebuildingA firefighter became disoriented and lost in heavysmoke conditions, and ran out of air.December 1, 1984New York City, New York 13 story officebuildingA firefighter performing search and ventilationoperations on the floor above the fire died afterrunning out of air.February 23, 1991Philadelphia, Pennsylvania 38 story officebuildingThree firefighters became disoriented on the upperfloors of the building and died after running out ofair.February 5, 1992Indianapolis, Indiana 9 story hotelTwo firefighters operating handlines on the thirdfloor died of injuries suffered when caught by rapidfire growth.February 24, 1993White Plains, New York 12 story apartment buildingA firefighter died from asphyxiation after becomingtrapped in an elevator while trying to gain access tothe fire floor.August 14, 1993San Francisco, California 20 story apartment buildingA firefighter died from bum injuries suffered whileforcing entry to a third floor apartment.April 11, 1994Memphis, Tennessee 11 story apartmentbuildingTwo firefighters died from smoke inhalation afterexiting an elevator on the fire floor and becomingdisoriented.January 6, 1996New York City, New York 13 story apartment buildingOne firefighter died from facial and respiratory injuries suffered while forcing entry to an apartment.
USFA-TR-082/April 19967PART II: MAJOR PRObleMS nOTeD DURInG ReCenT HIGHIRISe FIReSThree major problems have emerged from recent major highrise fires across the country. Theseareas are:1. Water supply2. Functionality of fire protection systems3. Occupant evacuationThis section provides background information on each of these problem areas, and discusses howthese problems affected operations at recent major fires.WATER SUPPLY IN HIGHRISE BUILDINGSAll highrise fire protection systems involve water. To fight a fire, the water must be delivered to thefloor where it is needed via standpipes.Classes of Water Supply Systems --Standpipe systems are the main source of water supply for fighting firesin highrise buildings. There are three classes of standpipe systems:Class I--2-1/2-inch outlets for fire department useClass II--1-1/2-inch hose outlets for occupant-use hoseClass III--Combination standpipe, incorporates both Class I and II into a single systemA Combined Sprinkler/Standpipe System incorporates a water supply for automatic sprinklerswith a Class III standpipe system (in some cases the occupant hose connections are not requiredwhen automatic sprinklers are provided.)2Until the 1970s, many building codes required either separate Class I and Class II standpipes, or aClass III system. Many jurisdictions allowed Class II standpipe outlets for occupant use to be suppliedby the building’s domestic water system and permitted dry standpipes to meet the Class I requirements. The dry standpipe risers would only be charged with water when hoselines were connectedto the fire department connection (FDC). Other jurisdictions required a built-in water supply for theClass I or Class III standpipes, which generally required one or more fire pumps to boost the pressurefrom the public water system.Since the 1970s, the trend has been to require automatic sprinkler systems in almost all new highrisebuildings. There has also been a trend to encourage or require sprinklers to be installed in existinghighrise buildings. Most new systems are installed as combined sprinkler/standpipe systems, andmany older Class I or Class III standpipe systems have been converted to combined systems to supplywater for retrofit automatic sprinkler systems.Combined sprinkler/standpipe systems generally require a fire pump to increase the pressure coming in from the public water system, in order to deliver adequate pressure at the upper levels of theNote that a “combined” system is different from a ‘combination” system. Combination refers to a system with bothClass I and Class II outlets, whereas a combined system is an integrated standpipe/sprinkler system.2
8U.S. Fire Administration/Technical Report Seriesbuilding. These pumps may be electrically driven or powered by internal combustion (generallydiesel) engines. Some codes require a backup water supply system on the premises, in case thepublic water system is out of service due to an earthquake or other disruption.Virtually all standpipe, sprinkler, or combined systems require fire department connections so thatthe water supply can be augmented by fire department pumpers. In most newer buildings a singleset of connections supplies water to all of the fire protection systems in the building, while olderbuildings may have a multitude of different connections that each supply water to a different area orsystem within the building.3 Therefore, it is important for fire departments to have information aboutthe water supply and connections for each specific building. This information should be availablethrough a pre-fire plan system.Pressure Reducing Devices --Pressure reducing devices prevent dangerously high discharge pressuresfrom hose outlets. There are two major types of pressure reducing devices that can be installed onstandpipe outlets: flow restricting devices and pressure reducing valves.Flow restricting devices control the discharge pressure by restricting the flow to a reduced opening, which must be sized to a specific pressure and discharge rate. The most common type offlow restricting device is an orifice plate (see Figure 1). Flow restricting devices do not reduce thestatic pressure (pressure with no water flowing), thereby allowing higher pressures at lower flowrates. Some jurisdictions require flow restricting devices to be adjustable or removable by the firedepartment.Pressure reducing valves (see Figure 2) limit the pressure on the downstream side at all flow rates.The valve is set to deliver a specific pressure which will not be exceeded under any flow condition(i.e., static and flowing pressures will remain constant). A pressure reducing valve must be set forthe specific pressure condition and is usually not adjustable without special tools. These valves areoften installed on the connections between the standpipe risers and the automatic sprinklers on theindividual floors of a highrise building, in addition to hose outlets.Pressure Control Requirements --The pressure and volume of water that are available at a standpipe outlet must be sufficient to supply hoselines that are expected to be connected to them and must notexceed a safe operating pressure. The required flow rate and the maximum and minimum pressurerequirements used by most jurisdictions are specified in NFPA 14, Standard for the Installation ofStandpipe and Hose Systems.Prior to 1993, the minimum pressure required by NFPA 14 was 65 psi at the required flow rateat the highest outlet in the system (see Table 2). This requirement anticipated that the fire department would utilize 2 1/2 inch hoses with smooth bore tips, which require approximately 50 psinozzle pressure to operate (i.e., 65 psi minus 15 psi for friction loss). The maximum pressureallowable at an outlet was limited
As an entity of the Department of Homeland . Security, the mission of the USFA is to re-duce life and economic losses due to fire . and related emergencies, through leader-ship, advocacy, coordination, and support. We serve the Nation independently, in co-ordination with other Federal agencies, and in partnership with fire protection and
