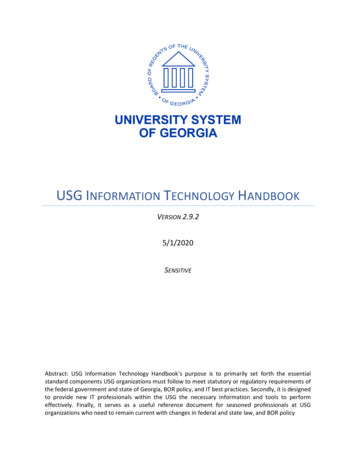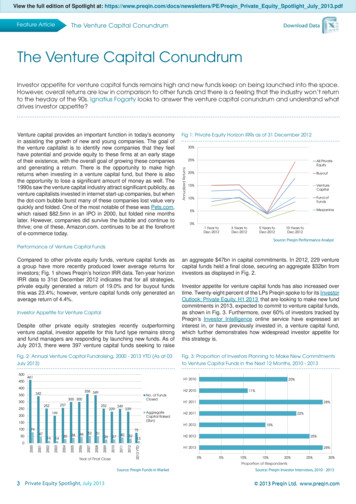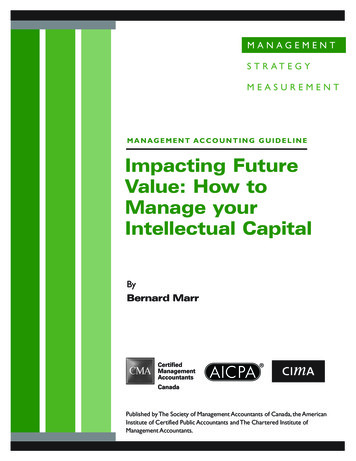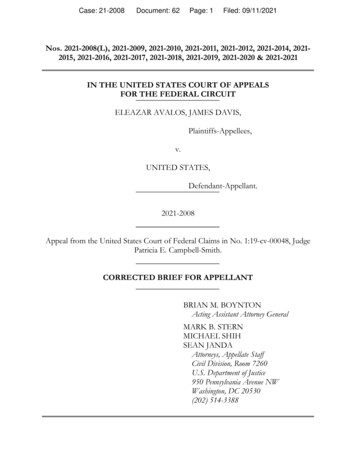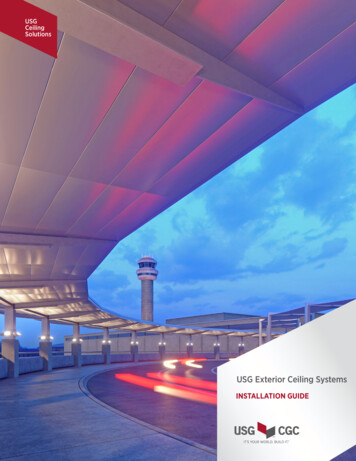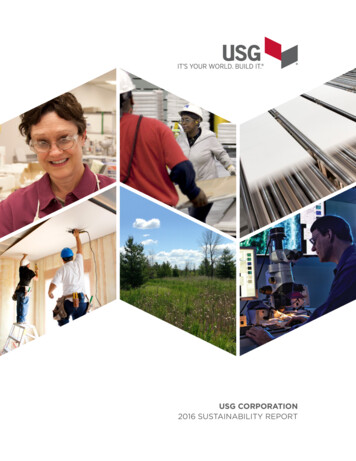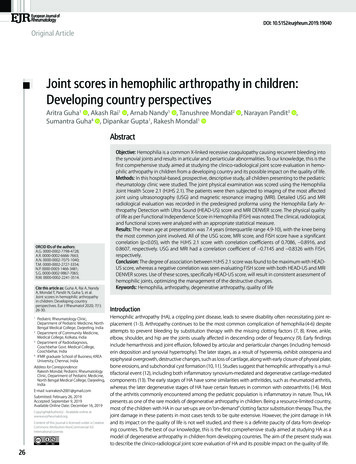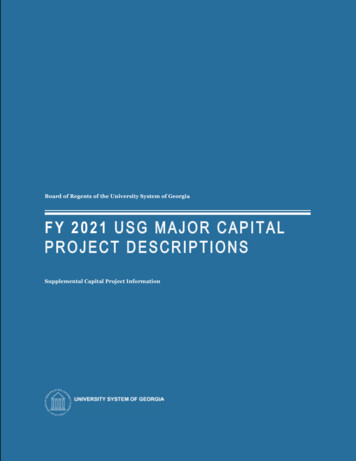
Transcription
Board of Regents of the University System of GeorgiaFY 2021 USG MAJOR CAPITALPROJECT DESCRIPTIONSSupplemental Capital Project Information
ABRAHAM BALDWIN AGRICULTURAL COLLEGEAg Facilities EnhancementTiftonPROJECT CATEGORYDesign, New ConstructionDESCRIPTION AND SCOPEProposed large capital project includes 28,000 GSF of new construction and renovation of 22,215 GSFChambliss Hall. The new building is a pre-engineered steel structure with brick veneer containing threeelements: 1) a high-bay clear span shop to support the large-scale equipment necessary for modernagricultural engineering technology, precision agriculture, and forestry program operations; 2) a highbay clear span covered structure for livestock and animal science instruction, youth programs, equipmentoperation and display, and other related activities that would benefit from a covered open air venue; and 3)central connector space including restrooms, service space, instructional space, office and service space, andfacility storage. The project also includes associated infrastructure necessary to develop the proposed site,which is outside the perimeter of existing campus development.The renovation of 1971 Chambliss Hall willinclude enhanced specialized labs to support smaller-scale equipment and materials involved in agriculture,technology, forestry, and agricultural education programs. Upgraded shop functions will include welding,hydraulics, engine, machine, and fabrication. Renovation program will also include classrooms, offices, andservice space. The renovation will combine minor reconfiguration with significant upgrades ininfrastructure, systems, lighting, and finishes. Additional state funds requests are anticipated ( 11.8M inFY22 for construction; 1.5M in FY23 for equipment).JUSTIFICATION FOR FUNDINGChambliss Hall is ABAC’s only existing facility that supports shop and service laboratory functions foragricultural and forestry equipment. The height, span, and configuration of Chambliss renders it obsolete foruse with the majority of contemporary large-scale agricultural and forestry equipment, and its location incentral campus renders the building unsuitable for the expansion and modification required forcontemporary equipment. The new building will enable ABAC to accommodate laboratory instruction on abroad variety of large scale modern equipment and technology in an appropriately accessible location, whilethe Chambliss renovation will provide enhanced spaces for smaller scale laboratory and service activities, aswell as modern instructional space and faculty/administrative office space for current and future agriculturaland forestry program needs.ABAC’s agricultural and natural resource programs are a leading supplier of human capital for Georgia’slargest industry. Enrollment in these programs has increased from 550 students in 2006 to over 1,200students today, and ABAC projects that enrollment to be as high as 2,000 within the next eight years. Moreimportantly, enrollment in agriculture related disciplines has shifted profoundly from associate to bachelor’sdegree programs since ABAC’s 2006 mission change to State College, from 41 in 2008 to 1,244 in 2018.FY21 University System of Georgia Capital Funding Request 1
These four year programs (Agriculture, Agribusiness, Ag Communication, Ag Education, Natural ResourceManagement, and Environmental Horticulture) require a broader diversity of facility resources than theirpredecessor two year programs, as well as more contact hours per student in laboratory space. In FY 2019,over half (57%) of ABAC BA/BS degrees were conferred in these programs. ABAC is struggling to supportthese programs with aged, obsolete buildings not designed to support the scope or scale of contemporaryprogram needs.PROJECT IMPACT / BENEFITSThe project will allow shop, laboratory, and demonstration spaces that properly support the scale andcharacteristics of ABAC’s contemporary agriculture and natural resources programs, and supportanticipated growth in those programs. The Chambliss renovation will eliminate deferred maintenance andcapital renewal needs, and extend the useful life of the facility for another 30 years.FY21 University System of Georgia Capital Funding Request 2
ALBANY STATE UNIVERSITYNursing and Health Science SimulationLab FacilityAlbanyPROJECT CATEGORYDesign, New ConstructionDESCRIPTION AND SCOPEA 20,000 GSF large capital new construction project is proposed for a comprehensive advanced sharedsimulation center for Nursing and Allied Health instruction in the Southwest Georgia region. Space uses includesimulation labs (with low, medium, and high fidelity manikins), control rooms and observation spaces,debriefing space, related hospital simulation spaces, faculty and staff work areas, and building service spaces.Additional state funds requests are anticipated ( 7.6M in FY22 for construction; 1.6M in FY23 for equipment).A development site for the facility will be provided by Phoebe Putney Health System on land adjacent toPhoebe Putney Memorial Hospital in Albany.JUSTIFICATION FOR FUNDINGThe existing simulation labs at the West campus of Albany State University (ALSU) are split between Nursingand Allied Health disciplines (Health and Human Performance; Physical Therapy Assistant; Respiratory CareAssistant; Social Work; Dental Hygiene; Phlebotomy; Occupational Therapy Assistant; Radiologic Science;Paramedic/EMT) in two different buildings, and the spaces are not adequate to fully support existingenrollment or growth. Approximately 1/3 of ALSU degrees are conferred in Nursing and Allied Healthdisciplines, but additional growth could be enabled without the constraints of the existing simulation rooms.A large, comprehensive simulation facility would provide adequate space, as well as opportunity for shareduse and collaboration between Nursing and Allied Health disciplines. Students would continue to do lectureand skills prep work in existing facilities at the ALSU West campus, but would use the proposed facility forsimulation and debriefing.The facility would not only provide state-of-the-art simulation space for ALSU programs, but also createopportunities to support and enable collaboration with other USG programs operating at Phoebe Putney’sAlbany campus (AU/Medical College of Georgia 3/4th year residency program; UGA College of Pharmacy) aswell as other USG, TCSG, and private Nursing and Allied Health programs within the region. The facilitycould help alleviate the growing challenges of clinical student placements in acute care settings.FY21 University System of Georgia Capital Funding Request 3
PROJECT IMPACT / BENEFITSThe facility would create a robust pipeline of nursing, allied health, and medical graduates to fill the criticalneed for professional practitioners in Georgia, and alleviate the ongoing shortage of qualified nurses inGeorgia. It would play a key role in improving patient care and outcomes, which are shown by research tobe measurably enhanced by simulation training. It would also provide professional development andeducation opportunities and spur economic development.FY21 University System of Georgia Capital Funding Request 4
FORT VALLEY STATE UNIVERSITYAcademic Renovation andCampus InfrastructureFort ValleyPROJECT CATEGORYDesign, RenovationDESCRIPTION AND SCOPEProject includes a) the renovation and repurposing of historic Davison Hall, a 26,560 GSF vacant residencehall, for instruction and instructional support uses; and b) the construction of a 5,400 GSF central chillerplant and associated distribution infrastructure to serve Davison Hall and five additional buildings in thehistoric campus core totaling 177K GSF. The plant will be designed for future expansion to serve up to 200-250K GSF of additional existing space in and near the historic campus core. Anticipated future statefunding requests for this project include 12.2M for construction in FY22; 1.1M for equipment in FY23JUSTIFICATION FOR FUNDINGRecent facilities planning and assessment studies at FVSU have identified the need for significantinvestment in existing campus facilities and infrastructure, with a focus on the historic campus core.Achieving the desired increased concentration of student instructional activity in the historic campus corerequires the renovation and repurposing of existing buildings, with the currently unoccupied Davison Hall acritical first step. Replacing the aging chilled water infrastructure for numerous instruction and supportbuildings in the campus core will improve systems performance and efficiency, and avoid servicedisruptions.FVSU is in the process of demolishing six obsolete residence halls that were unfit for renovation or reuse,which is significantly revising the character of the campus. A recent master plan recommended that FVSUconcentrate more student instruction and activity in the historic core of campus, and develop a centralchilled water plan and distribution system to improve HVAC performance, improve efficiency, and drivefurther renovation investment in the campus core. The Davison Hall renovation and central chiller plantrepresent a critical first phase in creating a more viable, functional, and efficient campus to supportimproved student success.PROJECT IMPACT / BENEFITSThe renovation and repurposing of Davison Hall for academic purposes will advance multiple planning goalsby: concentrating more instructional and student support activity within the historic core of the campus;improving the overall quality of active instructional space; allowing obsolete campus space to be vacated toprepare for future renovation; and hastening the eventual ability to demolish obsolete buildings.FY21 University System of Georgia Capital Funding Request 5
UNIVERSITY OF GEORGIAPoultry Science Complex, Phase IAthensPROJECT CATEGORYDesign, New ConstructionDESCRIPTION AND SCOPE75,000 GSF new construction large capital project is proposed for Poultry Science instruction and research.Space uses include instructional labs, classrooms, wet bench research labs, offices and service spaces, andcollaborative study and work space.Additional state funds requests are anticipated ( 21.7M in FY22 forconstruction; 3.2M in FY23 for equipment). Approximately 1/2 of the 54.1M Phase I project ( 27.0M) willbe funded by non-GO bond funds ( 1.5M in FY21 for Design; 23.1M in FY22 for Construction; and 2.4Min FY23 for Equipment. Phase 2 is also anticipated to be roughly 50-50 between GO and non-GO funds.JUSTIFICATION FOR FUNDINGTo maintain and advance UGA’s leadership role in poultry science research, new facilities are needed toattract and retain world-class scholars to address emerging issues in poultry health and welfare and createnovel solutions. These facilities would help UGA to establish the department as the preeminent global sourcefor all things poultry. The existing 1960 Poultry Science building has not been extensively renovated.Completion of the new building in Phase I will enable the renovation of 12-14K GSF of the existing buildingin Phase II of the project to support modern science research and instruction, in accordance with UGA’sScience Hill Modernization plan for the renewal of 50 year old science-based instruction and researchfacilities. Design funding for the Phase II renovation is anticipated to be requested in FY23.UGA would leverage this investment to maintain and advance UGA’s leadership role in poultry scienceresearch, and better prepare students for careers in Georgia’s diverse poultry industry, with an overalloutcome of enhancing economic development in rural Georgia.PROJECT IMPACT / BENEFITSThe facility would allow UGA researchers to engage in cutting-edge work, including establishing a PoultryFood Safety Intervention Strategy Lab, the first of its kind in the nation, which would help to reduce foodborne pathogens. Researchers based in this lab would collaborate with UGA’s Center for Food Safety on theGriffin campus, as well as with corporate partners to pursue innovative research opportunities to enhanceGeorgia’s poultry industry. It would also enable UGA researchers to leverage big data to understand poultrygrowth, susceptibility to disease, and health. Collaboration opportunities would be created with UGA’sInstitute of Informatics—a key institutional initiative that takes a multidisciplinary approach to answeringmany of society’s most pressing challenges. The facility also would support new faculty hires in emerginginterdisciplinary areas, such as bioinformatics and computational sciences, pathogen susceptibility,environmental outcomes, post-harvest pathogen survival, and animal behavior and well-being.FY21 University System of Georgia Capital Funding Request 6
UNIVERSITY OF WEST GEORGIAHumanities Building Renovationand InfrastructureCarrolltonPROJECT CATEGORYDesign, RenovationDESCRIPTION AND SCOPEProposed large capital project renovation of 78,091 GSF Humanities Building, and construction of a newcentral utility plant and distribution system to provide hot and chilled water for Humanities and three otherbuildings in the original Academic Quad totaling 268,000 GSF. The main elements of this comprehensiverenovation are the reconfiguration and fitment of instructional rooms to effectively support moderninstruction, window replacement, building envelope repair, MEP/HVAC infrastructure and controlsupgrades, interior finishes, vertical circulation systems, and upgrades to meet current building codes andaccessibility requirements.Additional state funds requests are anticipated ( 26.3.M in FY22 for construction; 3.0M in FY23 for equipment).JUSTIFICATION FOR FUNDINGThe Humanities building has not been significantly renovated since construction in 1970, and is in need ofcomprehensive system and functional upgrades. MEP systems are beyond useful life cycle, which createstemperature, humidity, and ventilation problems. Life safety and code issues exist with handrail heights,egress circulation, and vertical conveyance. The classrooms and laboratories in the building do notadequately support contemporary instructional needs of the primary occupants (Art, Music, MassCommunications) and the wide variety of instructional disciplines that use the general classroom inventory.The project advances several UWG strategic initiatives including: academic excellence and degreecompletion; accountability, efficiency, and Innovation; student retention and degree completion; and thecreation of a built environment to support the needs and aspirations of students, faculty and staff. The projectis a more affordable alternative to new construction and optimizes the value of existing capital assets.PROJECT IMPACT / BENEFITSThe proposed project will remediate all necessary capital renewal and deferred maintenance in the building,and bring the building into compliance with all current codes. The quality and performance of instructionalspaces will be significantly improved to support contemporary needs, and upgrades will ensure ongoingArt program accreditation by NASAD. The central plant and distribution for hot and chilled water willsignificantly increase energy efficiency for affected buildings and will create the ability to add capacity toserve additional buildings more efficiently in the future.FY21 University System of Georgia Capital Funding Request 7
VALDOSTA STATE UNIVERSITYPerforming Arts CenterValdostaPROJECT CATEGORYDesign, New ConstructionDESCRIPTION AND SCOPEThe proposed project is a new 40,000 GSF Fine Arts Center primarily consisting of state-of-the-artperformance spaces (proscenium theater with fly loft, wings, and orchestra pit with 350 seats; black boxtheater), along with associated spaces to support theater performance and instructional activities (i.e. sceneshops and storage, costume shop and storage, dressing/fitting rooms, pre-function, etc.) The building willalso include rehearsal and service spaces, as well as office space for theater operations and departmentalpersonnel. The building will be located adjacent to the VSU North Campus on the site of the current AshleyCinema, which will be demolished prior to new construction. The master plan originally called for therenovation of the existing cinema for performance uses, but further study determined a renovation to beunfeasible for the required purposes. A preplanning study was developed for a facility of 47K GSF. A 40KGSF facility is proposed to reduce construction and operating cost, and will be refined during the designprocess. A future state funding request of 12.4M is anticipated in FY22. Non-GO funds totaling 5,000,000will supplement construction funds and cover equipment costs in FY 2023.JUSTIFICATION FOR FUNDINGThe VSU Theater and Dance departments are currently located on the main campus in the 1969 Fine ArtsBuilding. The performance spaces in this building (Whitehead Auditorium, Sawyer Theater and Black Box)have substandard functional quality (inadequate size and clearance, poor sound insulation and control) andare shared by multiple disciplines. The instructional programs have outgrown the space both physically andtechnologically. Scheduling is increasingly difficult with opera, symphony, plays, student performances, andPeach State Summer Theater all requiring the venues, which cannot be used simultaneously due to soundcontrol issues. Adequate shop space is needed to allow students to design and build sets safely, and a moderntheater configuration will allow students to develop a full set of professional competencies. The quality andsuitability of space for VSU arts programs is the most significant deficiency identified in the VSU campusmaster plan.The proposed facility will provide a modern, professional setting for the production of dramaticperformances in a location with ample surface parking, and will be highly visible and accessible to the VSUand greater Valdosta communities. The facility will support VSU’s robust performance arts programs andallow enhanced instructional outcomes.FY21 University System of Georgia Capital Funding Request 8
PROJECT IMPACT / BENEFITSConstruction will be Type II steel frame with CMU and acoustical composite infill walls for good acousticisolation, specialty performance lighting, and flexible HVAC. LED lighting in public and backstage areas willprovide a balance of control, flexibility, and economy. Acoustical technology in audience, stage, andorchestra pit will provide tunable sound for enhanced performance, and acoustic dampening measureselsewhere are integrated to prevent disruptive noise bleed throughout the new construction. The facility willbe designed to accommodate a future addition to ensure functional flexibility over time.FY21 University System of Georgia Capital Funding Request 9
END
which is outside the perimeter of existing campus development.The renovation of 1971 Chambliss Hall will . Assistant; Social Work; Dental Hygiene; Phlebotomy; Occupational Therapy Assistant; Radiologic Science; . (AU/Medical College of Georgia 3/4th year residency program; UGA College of Pharmacy) as well as other USG, TCSG, and private .
