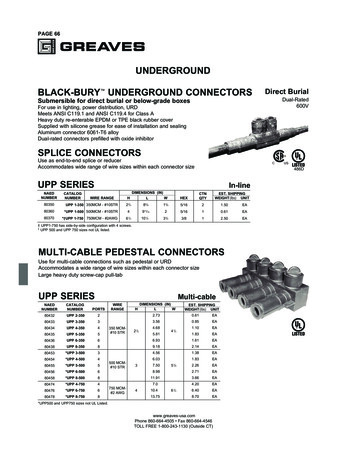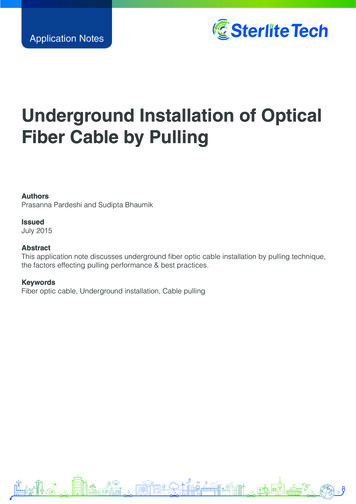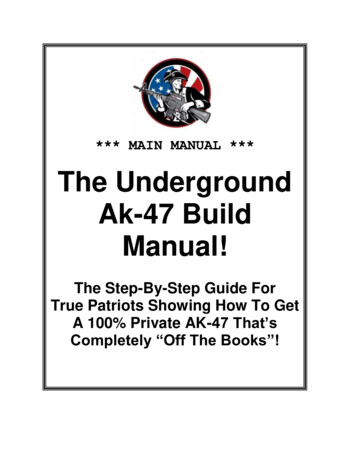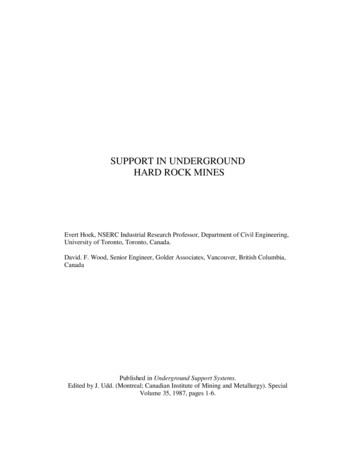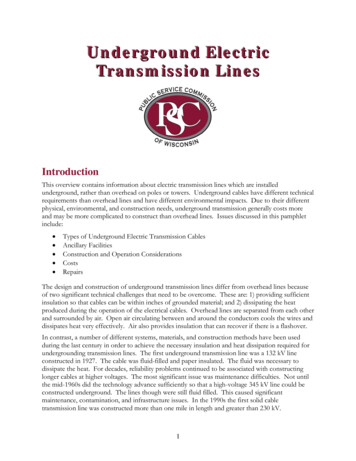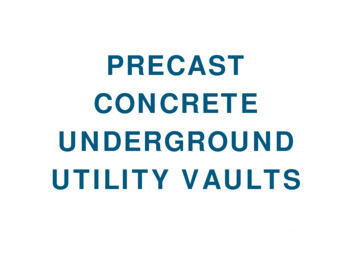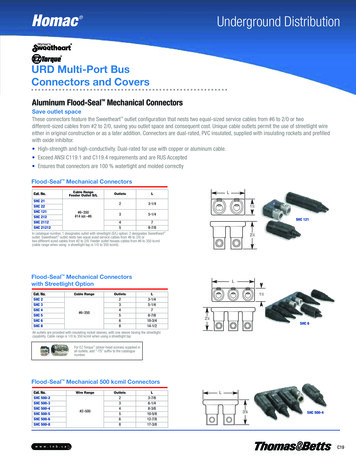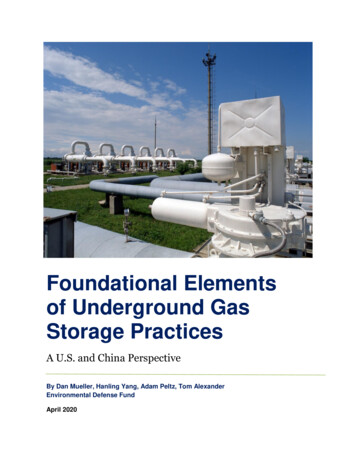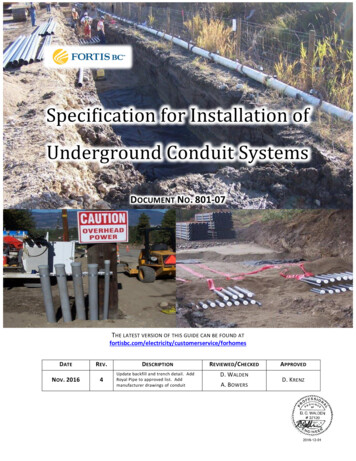
Transcription
Specification for Installation ofUnderground Conduit SystemsDOCUMENT NO. 801-07THE LATEST VERSION OF THIS GUIDE CAN BE FOUND sDATEREV.NOV. 20164DESCRIPTIONUpdate backfill and trench detail. AddRoyal Pipe to approved list. Addmanufacturer drawings of conduitREVIEWED/CHECKEDD. WALDENA. BOWERSAPPROVEDD. KRENZ
Revision Date: November 2016Revision No. 4FortisBCSpecification for Installation ofUnderground Conduit SystemsDocument No. 801-07Table of ContentsList of Tables . iiTable of Figures . ii1Definitions . 12References . 23User Notifications. 34Scope . 45Responsibility of Developer . 56Safety Precautions . 77Joint Trenching . 88Excavation and Trenching . 99Source of Materials . 119.1Pre-Cast Concrete Boxes, Vaults and Lids . 119.2Grounding . 159.3Conduit and Fittings . 1610 Conduit Installation . 1911 Installing Duct Using Direction Drilling . 2112 Pole Risers. 2113 Drainage of Pre-Cast Boxes . 2314 Concrete and Grout . 2415 Inspection of Installations . 2515.1Development Owner/Service Provider Constructed Subdivision Inspections . 26Appendix A – Field Inspection Form . IAppendix B – Structure and Assembly Details . IIAppendix C – Conduit Manufacturer Drawings . IIIThis document is the property of FortisBC and is for authorized use only.FortisBC Inc. does business as FortisBC. The company is an indirect, wholly-owned subsidiary of Fortis Inc. FortisBC uses the FortisBC name andlogo under license from Fortis Inc.Page i
Revision Date: November 2016Revision No. 4FortisBCSpecification for Installation ofUnderground Conduit SystemsDocument No. 801-07List of TablesTable 1: Preferred Bedding Material . 9Table 2: Optional Bedding Material. 9Table 3: Common Structure Reference Numbers . 11Table 4: Common Grounding Reference Numbers . 15Table 5: Common Conduit Component Reference Numbers . 16Table 6: List of Facility Installation Standards . 20Table 7: List of Facilities Placement Standards . 24Table of FiguresFigure 1: Joint Trenching. 8Figure 2: Service Stubs . 8Figure 3: Grounding Detail. 15Figure 4: Conduit Termination . 21Figure 5: Riser Pole Detail . 22Note: All current revisions and additions are highlighted:This document is the property of FortisBC and is for authorized use only.FortisBC Inc. does business as FortisBC. The company is an indirect, wholly-owned subsidiary of Fortis Inc. FortisBC uses the FortisBC name andlogo under license from Fortis Inc.Page ii
Revision Date: November 2016Revision No. 4FortisBCSpecification for Installation ofUnderground Conduit SystemsDocument No. 801-071 DefinitionsThe following definitions shall apply to this document:COMPANY shall mean FortisBC, or its duly authorized representatives.CONTRACTOR shall mean a qualified constructor who holds a valid certificate issued by theGoverning Authority. In the context of this document, the Contractor has been retained by, andis acting under the direction and authority of the Developer or their duly appointedrepresentative to physically construct the underground distribution facilities as defined in theplans.DEVELOPER shall mean the Registered Owner or Corporation, or its duly appointedrepresentative(s), including their engineering consultant(s) and/or contractor(s), having aninterest in the land on which the underground electrical system specified is being installed.DEPOT shall mean a supplier's warehouse or storage yard, a Company storage yard or any otherplace or places designated by the Company as a material pick-up point.GOVERNING AUTHORITY shall mean the British Columbia Safety Authority, City, Municipality,Regional District, Provincial Government Agency, First Nations Band or Federal GovernmentAgency having jurisdiction over the work site.PLANS shall mean the drawings, approved by the Governing Authority and issued by theCompany, detailing the location and grades of conduit, pre-cast concrete boxes, and concretepads or like structures required to be placed for the Company on a specific project.PROPERTY OWNER shall mean the person(s) and/or entity (ies) named as the registeredowner(s) of real property as registered on the property title with the Land Titles Office.STANDARD DRAWINGS shall mean those drawings illustrating typical installations and/orspecifying materials to be used.UNDERGROUND ELECTRIC SYSTEM shall mean an underground network of undergroundelectrical components used to supply and transfer electric power.UNDERGROUND CIVIL SYSTEM shall mean the duct and structures referenced in Appendix B inwhich the electric system is installed in.FIELD INSPECTIONS FORM – shall mean final document issued by FortisBC field inspector aftercivil work has been inspected.This document is the property of FortisBC and is for authorized use only.FortisBC Inc. does business as FortisBC. The company is an indirect, wholly-owned subsidiary of Fortis Inc. FortisBC uses the FortisBC name andlogo under license from Fortis Inc.Page 1
Revision Date: November 2016Revision No. 4FortisBCSpecification for Installation ofUnderground Conduit SystemsDocument No. 801-072 References Joint Trenching Requirements for Shallow UtilitiesJoint Trenching Requirements for Shallow Utilities – Addendum AFortisBC Service and Metering GuideAASHTO HB-17 - Standard Specifications for Highway BridgesAASHTO M 306-10 - Standard Specifications for Drainage, Sewer, Utility and Related CastingsThis document is the property of FortisBC and is for authorized use only.FortisBC Inc. does business as FortisBC. The company is an indirect, wholly-owned subsidiary of Fortis Inc. FortisBC uses the FortisBC name andlogo under license from Fortis Inc.Page 2
Revision Date: November 2016Revision No. 4FortisBCSpecification for Installation ofUnderground Conduit SystemsDocument No. 801-073 User NotificationsUse of FortisBC Engineering and Construction Standards.a) In accordance with FortisBC Engineering Practices Policy, FortisBC Engineering and ConstructionStandards are developed and used only for FortisBC designs and construction, and only forFortisBC distribution facilities.b) FortisBC Engineering and Construction Standards are copyright protected. Drawings andspecification within this document, in whole or in part, shall not be copied, modified, amendednor changed without written consent from FortisBC.c) Use of FortisBC Engineering and Construction Standards by any Developer is done at theDeveloper’s own risk and liability.d) These standards may carry the name or logo of “West Kootenay Power”, “UtiliCorp NetworksCanada” or “Aquila Networks Canada”. Any such references shall be taken as reference to “FortisBC”.e) FortisBC expects that construction by others for any electrical system or distribution facilityadjoining, attaching, or otherwise affecting FortisBC distribution facilities shall meet or exceedFortisBC Engineering and Construction Standards.f)FortisBC recommends that the Developer retain a professional engineer to coordinate and assessthe completeness of the overall project design and/or construction to ensure that it meets therequirements as defined by this document and those of other parties involved. Overall projectdesign and/or construction includes, but is not limited to, underground electrical distributionfacilities, underground sanitary sewer installations, underground storm sewer installations,underground water distribution and irrigation facilities, underground cable television facilities,underground natural gas facilities, underground telephone facilities, underground fiber opticcable installations, legal survey requirements, required permits, etc.g) Review and/or comment on the overall project designs and/or constructions by FortisBC does notrelieve the Developer from full responsibility and liability for designs and/or constructionsproduced by themselves or on their behalf.h) By requesting and/or accepting copies of any FortisBC Engineering and Construction Standards,the Developer automatically accepts the terms and conditions of this letter.This document is the property of FortisBC and is for authorized use only.FortisBC Inc. does business as FortisBC. The company is an indirect, wholly-owned subsidiary of Fortis Inc. FortisBC uses the FortisBC name andlogo under license from Fortis Inc.Page 3
Revision Date: November 2016Revision No. 4FortisBCSpecification for Installation ofUnderground Conduit SystemsDocument No. 801-074 ScopeThis specification describes the materials to be used, the standard of work required, and theresponsibility of the Developer in the construction of the underground electrical system.These standards in no way imply that the Developer is allowed to construct anything other than what heor she is authorized to do in the FortisBC design package or as otherwise instructed by the FortisBC localrepresentative.These Standards shall not be used for work other than for FortisBC as this document only applies to theFortisBC system. For installations that involve other utilities, the developer shall carry out work undertheir standards and specification.This document is the property of FortisBC and is for authorized use only.FortisBC Inc. does business as FortisBC. The company is an indirect, wholly-owned subsidiary of Fortis Inc. FortisBC uses the FortisBC name andlogo under license from Fortis Inc.Page 4
Revision Date: November 2016Revision No. 4FortisBCSpecification for Installation ofUnderground Conduit SystemsDocument No. 801-075 Responsibility of Developer The Developer must construct FortisBC shallow electric utilities in compliance with thisdocument. Where the Developer retains a Contractor to construct the underground civil system, theresponsibilities outlined herein will remain with the Developer. The developer is responsible toverify the qualifications of their retained contractor and must be prepared to providedocumentation of said qualifications at the request of FortisBC. Where there is any question regarding the interpretation of these standards, or whereinformation may be lacking, it is incumbent upon the Developer or his representative to contactthe local FortisBC representative for a written explanation. The Developer must obtain the latest revision of this document and the Company stampedAPPROVED FOR CONSTRUCTION plans before commencing work. Any work undertaken on thebasis of supplied “preliminary information” is done so at the risk and responsibility of theDeveloper. Extra costs may result if not working from “approved for construction” drawingsand information. The Developer shall co
AASHTO HB-17 - Standard Specifications for Highway Bridges AASHTO M 306-10 - Standard Specifications for Drainage, Sewer, Utility and Related Castings . FortisBC Specification for Installation of Underground Conduit Systems Revision Date: November 2016 Revision No. 4 Document No. 801-07 This document is the property of FortisBC and is for authorized use only. Page 3 FortisBC Inc. does
