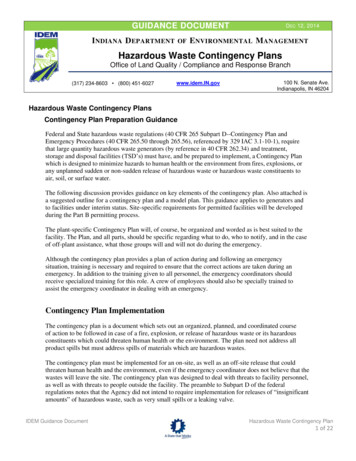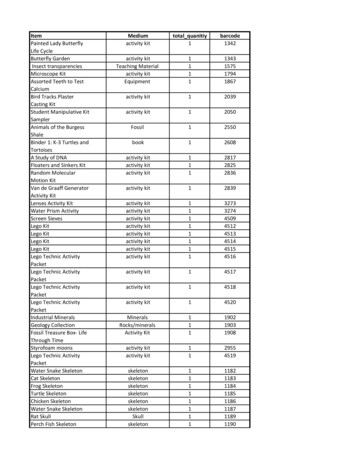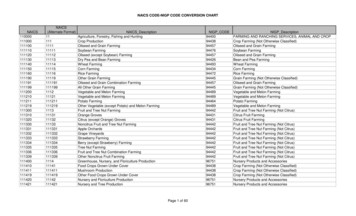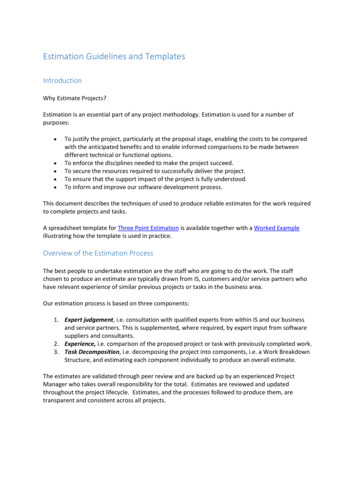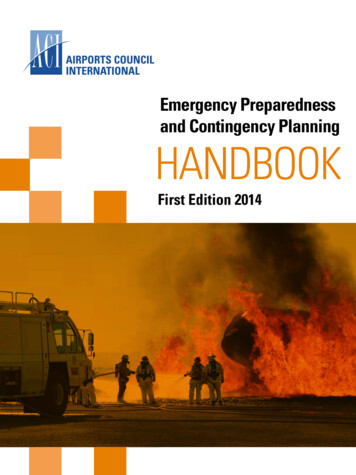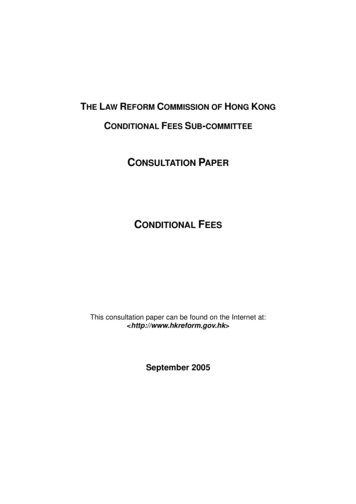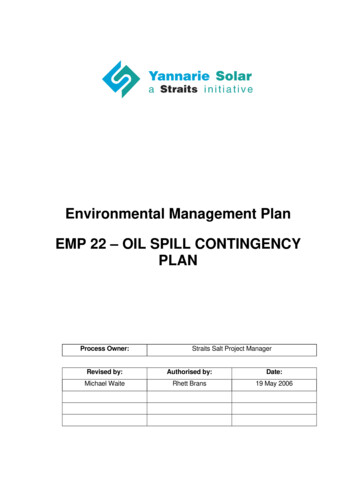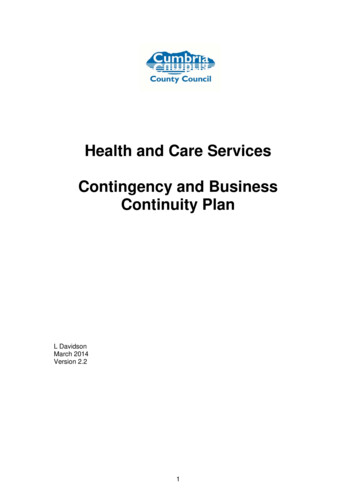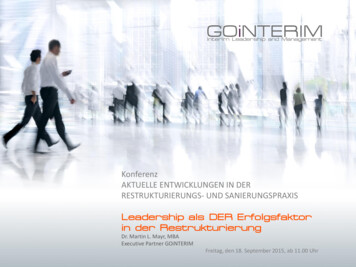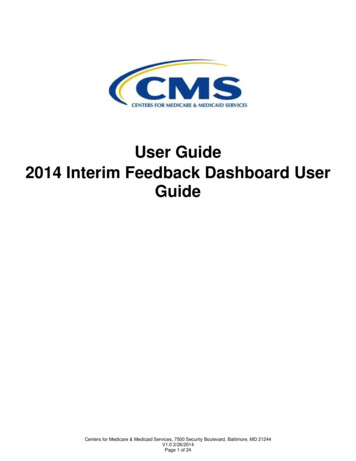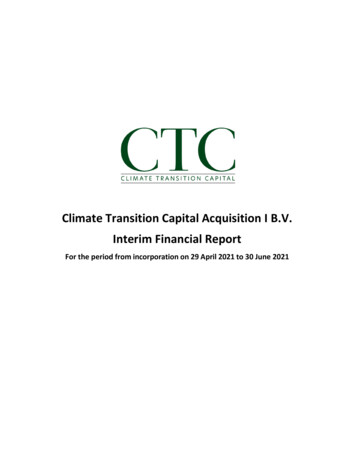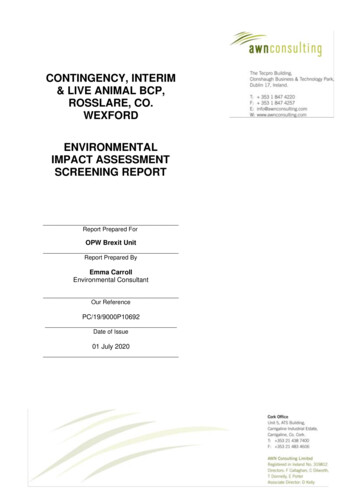
Transcription
CONTINGENCY, INTERIM& LIVE ANIMAL BCP,ROSSLARE, CO.WEXFORDENVIRONMENTALIMPACT ASSESSMENTSCREENING REPORTReport Prepared ForOPW Brexit UnitReport Prepared ByEmma CarrollEnvironmental ConsultantOur ReferencePC/19/9000P10692Date of Issue01 July 2020
PC/19/9000P10962AWN Consulting Ltd.Document HistoryDocument ReferenceOriginal Issue Date21 March 2019PC/19/9000P10962Revision LevelRevision DateRevision OneRevision TwoRevision ThreeRevision Four21 March 20192 July 20193 July 20198 July 2019Revision Five20 January 2020Revision Six25 June 2020Revision Seven1 July 2020DescriptionSections AffectedRevised layout to improvereadabilityAdditional cattle shedincludedFigure 4 & 6 Updated.Works duration updatedRecord of ApprovalDetailsWritten byApproved byEmma CarrollEnvironmental Consultant25 June 2020Teri HayesDirector25 June 2020SignatureNameTitleDateRosslare Interim BCP Screening Report1
PC/19/9000P10962AWN Consulting Ltd.CONTENTSTable of Tables . 31.0INTRODUCTION . 42.0LEGISLATION AND GUIDANCE . 42.1Schedule 7A of the Planning and Development Regulations 2011 (Annex IIA ofthe New Directive) . 52.2Schedule 7 of the Planning and Development Regulations 2011 (Annex III ofthe New EIA Directive) . 53.0CHARACTERISTICS OF THE PROPOSED PROJECT . 73.1Introduction . 73.2Size and Design of the Whole of the Proposed Project . 73.2.1Overview . 73.2.3Construction Phase . 143.2.4Operational Phase. 143.3Cumulation with other Existing, Permitted or Proposed Developments . 143.4Use of Natural Resources . 153.5Production of Waste. 163.6Pollution and Nuisances . 164.0LOCATION OF THE PROPOSED PROJECT . 164.1Introduction . 164.2Overview. 164.3Existing and Approved Land Use . 164.4Relative Abundance, Availability, Quality and Regenerative Capacity of NaturalResources (including soil, land, water and biodiversity) in the Area and itsUnderground . 184.5Absorption Capacity of the Natural Environment . 185.0TYPES AND CHARACTERISTICS OF POTENTIAL EFFECTS . 185.1Introduction . 185.2Air Quality and Climate . 195.3Biodiversity including species and habitats . 205.4Cultural Heritage, Architecture and Archaeology . 255.5Material Assets (including waste) . 275.6Landscape and Visual. 275.7Major Accidents . 285.8Noise and Vibration. 285.9Population and Human Health . 295.10Land, Soils and Geology and Hydrogeology . 295.11Hydrology . 305.12Traffic and Transportation . 305.13Cumulative Effects . 316.0CONCLUSIONS . 31Rosslare Interim BCP Screening Report2
PC/19/9000P10962AWN Consulting Ltd.Table of FiguresFigure 1.Showing the proposed Project location at Rosslare, County Wexford. . 8Figure 2.Showing the proposed location on recent aerial photography. . 9Figure 3.Layout plan of the proposed Project. . 10Figure 4.Detailed plan of the proposed Project. . 11Figure 5.Detailed plan of the proposed interim BCP building. . 12Figure 6.Detailed plan of the proposed Cattle Unit. . 13Figure 7.Zoning map from the Rosslare Harbour & Kilrane Local Area Plan 2012 –2018, showing the proposed site as being zoned for Mixed Use (proposed Project siteindicated with red star). . 17Figure 8.Location of adjacent European sites. . 23Figure 9Detail of adjacent European sites. 24Figure 10. Location of heritage sites in the vicinity of the proposed site. Red dots indicateNational Monuments while blue dots indicate National Inventory of Architectural Heritagesites. . 26Table of TablesTable 1.Table 2Table 3.Summary of the developments currently being considered by the OPW inRosslare. . 14European sites located within 15 km of the proposed Project. . 21Screening Checklist to determine if EIA is required based on the characteristicsof a project and its environment. . 31Rosslare Interim BCP Screening Report3
PC/19/9000P10962AWN Consulting Ltd.1.0INTRODUCTIONAt the request of the OPW, AWN Consulting Ltd (AWN) has prepared the followingEnvironmental Impact Assessment Screening Report for the proposed Project of theformer Rosslare Import Centre as an Interim Border Inspection Facility at BallygillaneLittle, County Wexford (herein referred to as the proposed Project). An AppropriateAssessment screening accompanies this EIAR screening report.The proposed Project involves the repurposing of a portion of the existing RosslareImport Centre site at Ballygillane Little, County Wexford for use as an Interim BorderInspection Facility at Ballygillane Little, County Wexford.As described in detail in Section 2.0 of this report, the proposed Project is consideredto be outside the mandatory requirements for EIA. This report has been prepared withthe primary aim to provide sufficient information to the planning and environmentdepartments of the Commissioners of Public Works in Ireland to allow them todetermine that the proposed Project is not likely to have a significant effect on theenvironment.AWN has assessed the likely impact of the proposed Project for each aspect of theenvironment; air, noise, water, land, soils & geology, landscape, material assets, trafficand human health. The environmental assessment concluded that the proposedProject will have a long-term imperceptible impact only on the environment. As such itis concluded that the proposed Project does not warrant preparation of an EIA reportdue to environmental considerations.2.0LEGISLATION AND GUIDANCEThe requirements for EIA in relation to planning consents in Ireland are outlined inPart X of the Planning and Development Act, 2000, as amended and in Part 10 of thePlanning and Development Regulations, 2001, as amended.Section 172 (1) of the Planning and Development Act, 2000, as amendedstates: “Where a planning application is made in respect of a development or classof development referred to in regulations under section 176 , that application shall, inaddition to meeting the requirements of the permission regulations, be accompaniedby an environmental impact statement.”This EIA screening report has been compiled having paid due regard to the proceduresoutlined in Article 123A of the Planning and Development Regulations 2000 – 2019.Following guidance outlined in this Article, which relates to sub-thresholddevelopments in terms of EIAR requirements, an assessment of the proposeddevelopment was made, taking into account the nature, size and location of thedevelopment. Following this assessment, the Commissioners of Public Worksrequested that AWN Consulting Ltd. undertake an environmental screening exerciseof the proposed development, as per the requirements stipulated in the Regulations.The prescribed classes of development and thresholds that trigger the need for anEIA are set out in Schedule 5 of the Planning and Development Regulations, 2001,as amended. A review of the classes of development was carried out to determinewhether the proposed development falls into any of the development classes whichrequire an EIA.It has been determined that the proposed development does not meet any of theclasses described in Schedule 5 of the Planning and Development Regulations,Rosslare Interim BCP Screening Report4
PC/19/9000P10962AWN Consulting Ltd.2001. The need for an EIA has therefore not been triggered under the requirementsof the Planning and Development Regulations, 2001, as amended.There is a requirement to undertake EIA for a development where it is considered likelythat the development would have ‘likely significant effects’ on the environment. Theconsideration of ‘likely significant effects’ should take into account the size, nature andlocation of a development. The proposed development does not fall within a categoryof development requiring a mandatory EIA as the development would not have ‘likelysignificant effects’ on the environment. This EIA Screening Report has been preparedto provide sufficient information to support this statement. The information providedherein, to allow an assessment of the ‘likely significant effects’ to be undertaken, is inaccordance with Annex IIA of the EIA Directive as set out in Schedule 7A of S.I. No.600/2001 Planning and Development Regulations 2011, as amended.2.1Schedule 7A of the Planning and Development Regulations 2011 (Annex IIA ofthe New Directive)Schedule 7A sets out the information which a developer must provide to the competentauthority for a screening determination.This includes:1. A description of the proposed development, including in particular:(a) a description of the physical characteristics of the whole proposed developmentand, where relevant, of demolition works; and(b) a description of the location of the proposed development, with particular regard tothe environmental sensitivity of geographical areas likely to be affected.2. A description of the aspects of the environment likely to be significantly affected bythe proposed development.3. A description of any likely significant effects, to the extent of the information availableon such effect, of the proposed development on the environment resulting from:(a) the expected residues and emissions and the production of waste, where relevant;and(b) the use of the natural resources, in particular soil, land, water and biodiversity.It is also stated in Schedule 7A that the information compiled must take into accountthe criteria set out in Schedule 7 of the Planning and Development Regulations 2011(Annex III of the New EIA Directive), where relevant.2.2Schedule 7 of the Planning and Development Regulations 2011 (Annex III of theNew EIA Directive)Schedule 7 sets out criteria that the planning authority will consider in determiningwhether a development would or would not be likely to have significant effects on theenvironment. Those criteria are as follows:1. Characteristics of proposed developmentThe characteristics of proposed development, in particular:(a) the size and design of the whole of the proposed development;(b) cumulation with other existing development and/or development the subject of aconsent for proposed development for the purposes of section 172(1A)(b) of theRosslare Interim BCP Screening Report5
PC/19/9000P10962AWN Consulting Ltd.Act and / or development the subject of any development consent for the purposesof the New EIA Directive by or under any other enactment;(c) the nature of any associated demolition works;(d) the use of natural resources, in particular land, soil, water and biodiversity;(e) the production of waste;(f) pollution and nuisances;(g) the risk of major accidents, and/or disasters which are relevant to the projectconcerned, including those caused by climate change, in accordance with scientificknowledge; and(h) the risks to human health (for example, due to water contamination or air pollution).2. Location of proposed developmentThe environmental sensitivity of geographical areas likely to be affected by theproposed development, with particular regard to:(a) the existing and approved land use;(b) the relative abundance, availability, quality and regenerative capacity of naturalresources (including soil, land, water and biodiversity) in the area and itsunderground;(c) the absorption capacity of the natural environment, paying particular attention tothe following areas:(i) wetlands, riparian areas, river mouths;(ii) coastal zones and the marine environment;(iii) mountain and forest areas;(iv) nature reserves and parks;(v) areas classified or protected under legislation, including Natura 2000 areasdesignated pursuant to the Habitats Directive and the Birds Directive;(vi) areas in which there has already been a failure to meet the environmentalquality standards laid down in legislation of the European Union and relevant tothe project, or in which it is considered that there is such a failure;(vii) densely populated areas; and(viii) landscapes and sites of historical, cultural or archaeological significance.3. Types and characteristics of potential impactsThe likely significant effects on the environment of proposed development in relationto criteria set out under paragraphs 1 and 2, with regard to the impact of the project onthe factors specified in paragraph (b)(i)(I) to (V) of the definition of ‘environmentalimpact assessment report’ in section 171A of the Act, taking into account:(a) the magnitude and spatial extent of the impact (for example, geographical area andsize of the population likely to be affected);(b) the nature of the impact;(c) the transboundary nature of the impact;(d) the intensity and complexity of the impact;(e) the probability of the impact;(f) the expected onset, duration, frequency and reversibility of the impact;(g) the cumulation of the impact with the impact of other existing and/or developmentthe subject of a consent for proposed development for the purposes of section172(1A)(b) of the Act and/or development the subject of any development consentfor the purposes of the New EIA Directive by or under any other enactment; and(h) the possibility of effectively reducing the impact.The assessment of impact on any of the above receptors in the surroundingenvironment can be aided by using the source-pathway-receptor model. This modeldescribes the potential sources of contamination at a site, the migration pathways itmay follow and the receptors it could impact upon.Rosslare Interim BCP Screening Report6
PC/19/9000P10962AWN Consulting Ltd.Each of these points is addressed below and is supported by the environmental reviewprovided in Section 5.3.0CHARACTERISTICS OF THE PROPOSED PROJECT3.1IntroductionThis section describes the physical characteristics of the proposed Project withparticular regard to the design, construction and operational elements of relevance tothe proposed Project. The impacts of the characteristics of the proposed Project arediscussed in Section 5.3.2Size and Design of the Whole of the Proposed Project3.2.1OverviewThe works are to provide a temporary BCP facility at a site c. 6.6 hectares in extent,which was formerly used for car parking/vehicular storage in Rosslare. It will be usedon a short-term basis, as an interim BCP facility from 1st April 2019 onwards.The works will include the removal of existing concrete hardstanding and gravel on thesite and its replacement with new tarmacadam surfacing. The works will also compriseof new foul and surface water drainage systems, kerbing, perimeter fencing and gates,site lighting, soft landscaping and the internal fit-out of 2 no. existing buildings on thesite and the provision of an additional single storey cattle shed. 35 no. truck parking spaces for documentary checking, consisting of linemarking on new tarmacadam surfacing;2 no. HGV seal checking bays;1 no. documentary check public office, located in existing former office buildingat site entrance;1 no. driver welfare building, located in existing former security guard buildingat site entrance;1 no. Live Animal BCP, to include single storey portacabins for staffaccommodation as well as stables for ungulates, equidae and other liveanimals, all to be contained within a fenced off area;1 no. Cattle Shed which will be a steel portal frame structure forming a pitchedroof, clad in profiled metal sheeting to exterior walls and roof, with an overallfloor area of circa 335m2; The proposed new cattle shed will sit on a newconcrete slab floor, laid to fall to foul drain, to connect to existing foul drainagesystem provided at the interim live animal BCP; andNew site services, to include lighting, foul drainage and surface water drainagesystems, including new attenuation tank.The proposed Project has an existing connection to the public sewer network forwastewater.The site has a number of concrete road surfaces which will be incorporated into theproposed Project. There are no proposed changes to the existing surface waterdrainage regime; the majority of the site surface will continue to be composed of aporous, gravel surfaces, with surface water drainage discharging to ground.Figure 1 shows the Project location and Figure 2 shows the proposed project site onrecent aerial photography. Figure 3 shows a plan of the proposed project, with Figure4 presenting a detailed plan of the site layout. Figure 5 presents a plan of the proposedinterim BCP building. And Figure 6 presents a plan of the proposed cattle shed.Rosslare Interim BCP Screening Report7
PC/19/9000P10962AWN Consulting Ltd.Figure 1.Rosslare Interim BCP Screening ReportShowing the proposed Project location at Rosslare, County Wexford.8
PC/19/9000P10962AWN Consulting Ltd.Figure 2.Showing the proposed location on recent aerial photography.Rosslare Interim BCP Screening Report9
PC/19/9000P10962AWN Consulting Ltd.Figure 3.Rosslare Interim BCP Screening ReportLayout plan of the proposed Project.10
PC/19/9000P10962AWN Consulting Ltd.Figure 4.Rosslare Interim BCP Screening ReportDetailed plan of the proposed Project.11
PC/19/9000P10962AWN Consulting Ltd.Figure 5.Rosslare Interim BCP Screening ReportDetailed plan of the proposed interim BCP building.12
PC/19/9000P10962AWN Consulting Ltd.Figure 6.Rosslare Interim BCP Screening ReportDetailed plan of the proposed Cattle Unit.13
PC/19/9000P10962AWN Consulting Ltd.3.2.3Construction PhaseNo demolition works and minimal construction works are required as part of theproposed Project. There will only be shallow construction activities for resurfacing.The works are estimated to take less than a year to complete.3.2.4Operational PhaseThe site will be used on a short-term basis, as an interim BCP facility from 1st April2019 onwards. Facilities will include a staff canteen, staff toilet and public toilets andwashroom facilities. Effluent will discharge as current to the public sewer. A hardstandarea for truck parking will be provided. Drainage from the car park will be to a class 1bypass separator, which will be fitted with a coalescent filter to reduce hydrocarbonoutflow.This proposed Project is temporary in nature. It is being proposed to accommodate theexpected backlog of vehicles attempting to enter the UK through Rosslare Europort ina post-Brexit scenario, where the processing of documents for movements in and outof the UK may take significantly longer than at present.3.3Cumulation with other Existing, Permitted or Proposed DevelopmentsA review of planning applications made in the vicinity of the proposed Project wasconducted on Wexford County Council’s website. Following analysis of this data, it wasconcluded that most of the applications made refer to either internal or minor sitedevelopments, which would have no impact on the proposed Project or vice versa.In addition to the proposed Project, 1 no. contingency site at Rosslare is being plannedfor by the OPW which is similar in nature to this proposed Project (that is, contingencybased developments which are intended to ameliorate so far as reasonably practicablethe effects of any changes that will result from the United Kingdom’s departure fromthe European Union). These sites are intended to provide the required infrastructurefor customs, sanitary, phytosanitary, health checks and controls that may be requiredfollowing the United Kingdom’s withdrawal from the European Union. Table 1 belowpresents a summary of the developments currently being considered by the OPW inRosslare.Table 1.Summary of the developments currently being considered by the OPW in Rosslare.LocationDevelopment DescriptionRosslare Europort,Rosslare, Co.Wexford.The proposed development will take place on a greenfield site, which is c.5.5 hectares in extent. The proposed development is intended to comprisethe following: Rosslare Interim BCP Screening Report1 no. single storey documentary check building (c. 80m2), toinclude a public office, driver facilities, equipment store and utilityarea;1 no. single storey warehouse-type EHS building (c. 450m2) toincorporate 2 no. unloading bays for non-container type transportvehicles. Building to also accommodate temperature-controlledand ambient storage, as well as sanitary and welfare facilities forstaff;1 no. single storey shed-type Revenue building (c. 1,100m2) with3 no. loading bays and dock levelers. Building to include interviewrooms, offices, welfare and sanitary facilities;1 no. warehouse DAFM Building (c. 1,200m2) with 8 no.inspection bays with dock levelers, plus 2 no. vehicle inspectionbays and 2 no. forestry inspection bays. The building will provide14
PC/19/9000P10962AWN Consulting Ltd.LocationDevelopment DescriptionBallygillane Little,Rosslare, CountyWexford.ambient and chilled storage facilities, inspection rooms, changingfacilities and sanitary facilities. A mezzanine level will providestaff office facilities, sanitary and changing facilities, and acanteen; 1 no. single storey Live Animal Border Control Point (BCP)Building (c. 1,200m2), which will include 3 no. units toaccommodate animals, as well as staff offices. 5 no. loading baysare to be included; 1 no. single storey Detained Goods Storage Building (c. 380m 2)with adjoining yard to accommodate 8 no. containers; and All associated infrastructure and facilities, such as new internalroads and access roads, exit toll booths, staff car parking, HGVtruck car parking, foul drainage systems, surface water drainagesystems, petrol interceptors, and an attenuation tank.The proposed site would be developed on a site which currently comprisesa warehouse building, existing hardstanding areas, and truck and carparking areas.It is intended to comprise the following: 25 – 35 no. truck parking spaces(consisting of line marking on existing hard standing or trafficcones on existing gravel surfacing);1 no. temporary tent structure (c. 96 m x 36 metres). It will sit onexisting concrete hard standing on site);2 no. truck pull-in bays for seal check;1 no. temporary portacabin block, to act as a public office;(c. 12m x 6m). The temporary cabin will connect to existingservices in adjacent existing building;Existing former showroom building will be fitted out for staffaccommodation; andExisting security guard’s cabin at entrance to the site will be fittedout for staff accommodation.It should be noted that cumulatively, the developments listed in Table 1, and with theproposed Project, extend across an area of c. 12.8 hectares. As such, the cumulativeproposed developments being undertaken by the OPW are sub-threshold for a fullEIAR.The proposed Project will result in an imperceptible change in relation to impact to thesurrounding environment (see Section 5) therefore there will be no increase incumulative effects with other existing developments in the area.3.4Use of Natural ResourcesThere will be minimal excavations and no significant construction required for theconstruction as an existing showroom building and security office will be repurposedfor staff accommodation. The only raw materials to be used during construction are thematerials used in the structure for a temporary single storey portacabin block andparking area.The land has already been partially developed but is currently not occupied. No soilwill be removed from the site and the footprint of the proposed Project will not requireuse of any previously undeveloped land.Rosslare Interim BCP Screening Report15
PC/19/9000P10962AWN Consulting Ltd.3.5Production of WasteThere will be minimal production of waste other than standard office waste.Wastewater will discharge to the receiving sewer. There will therefore be noperceptible effects on the environment from the production of waste/wastewater.3.6Pollution and NuisancesThere will only be construction activities related to the installation of the single storeyportacabin structure and levelling works for the 25 – 35 truck parking bays. Therefore,there will be no potential for off-site short-term nuisances and/or pollution (such as dustand noise etc.) normally associated with construction. This means that there will be nolikely significant effects on the surrounding environment.4.0LOCATION OF THE PROPOSED PROJECT4.1IntroductionThis section describes the location of the proposed Project with particular regard toenvironmental sensitivities on site and in the surrounding area.4.2OverviewThe proposed Project site is c. 6.6 hectares in extent and is within the existing RosslareImport Centre site at Rosslare. The site is surrounded by a mixture of industrial andresidential developments. The N25 borders the west perimeter of the site.The nearest European sites are Carnsore Point SAC (Site Code 002269), which islocated along the coast approximately 800 m to the east of the proposed Project, andLong Bank SAC (site Code 002161), which is located offshore, in the Irish Sea,approximately 2.85 km to the east of the proposed Project.4.3Existing and Approved Land UseThe site for the proposed Project is situated within the administrative area of WexfordCounty Council. A review of the Rosslare Harbour & Kilrane Local Area Plan 2012 2018, Map 1 – Land Use Zoning shows the proposed Project lands as “mixed use(MU)”.The Wexford County Development Plan 2013-2019 identifies Rosslare Port as a keyarea for development.Objective ED26: To maximise the economic potential of Rosslare and New Ross portfacilities and promote the development of associated port related employment, subjectto ensuring that any plan or project associated with the economic development of landswhich has the potential to significantly affect a Natura 2000 site is appropriatelyassessed in accordance with Article 6 of the Habitats Directive in order to avoidadverse impacts on the integrity of the site(s)Objective ED27: To provide sufficient and suitable zoned land to promote economicactivity in the area of the ports and assist in the realisation of the economic potentialof Rosslare Europort and New Ross Port subject to compliance with normal planningand environmental criteria and the development of management standards.Rosslare Interim BCP Screening Report16
PC/19/9000P10962AWN Consulting Ltd.Figure 7.Zoning map from the Rosslare Harbour & Kilrane Local Area Plan 2012 – 2018, showing the proposed site as being zoned for Mixed Use (proposed Project siteindicated with red star).Rosslare Interim BCP Screening Report17
PC/19/9000P10962AWN Consulting Ltd.4.4Relative Abundance, Availability, Quality and Regenerative Capacity of NaturalResources (including soil, land, water and biodiversity) in the Area and itsUndergroundAs outlined in Section 3.4 above, the proposed Project does not require any significantusage of natural resources other than the building materials required for theprefabricated structure itself and the surface for truck parkin
Zoning map from the Rosslare Harbour & Kilrane Local Area Plan 2012 - 2018, showing the proposed site as being zoned for Mixed Use (proposed Project site . to provide sufficient information to support this statement. The information provided herein, to allow an assessment of the 'likely significant effects' to be undertaken, is in
