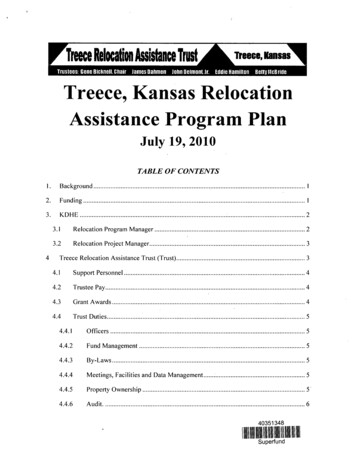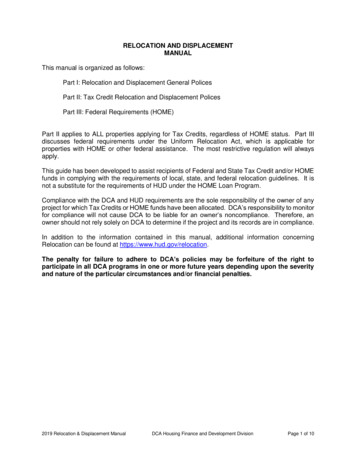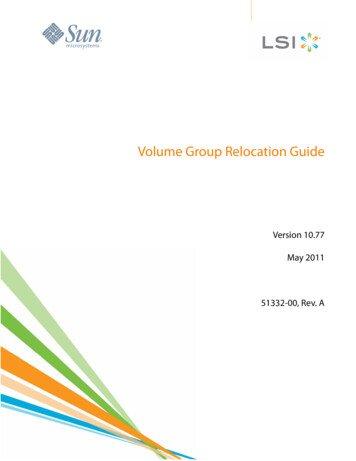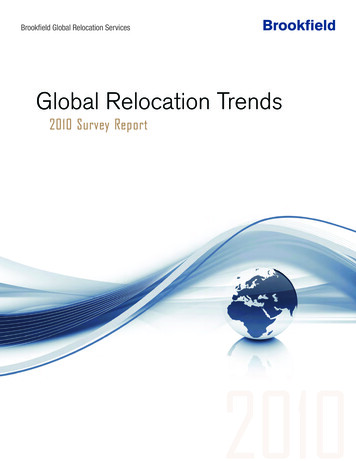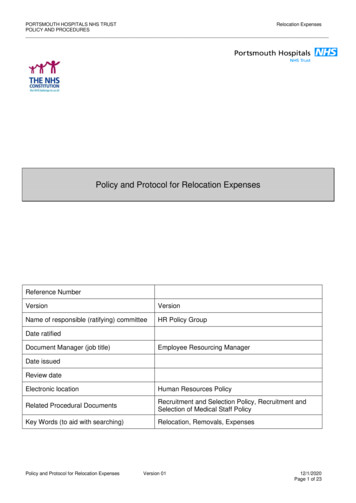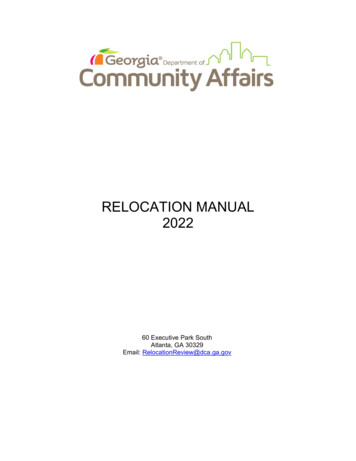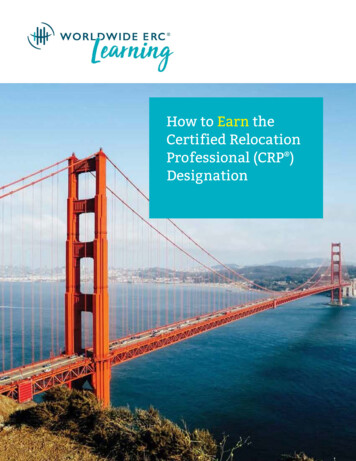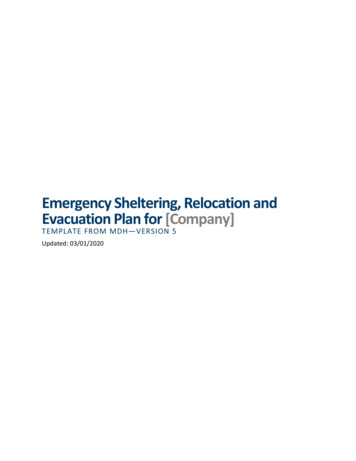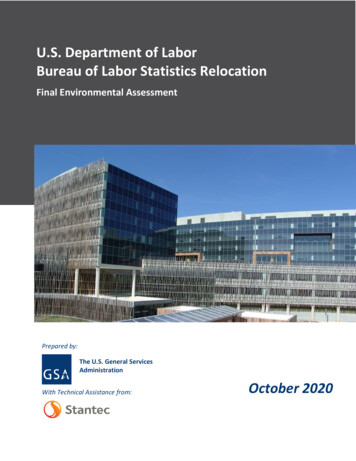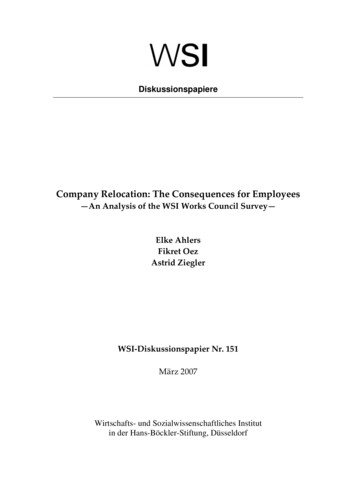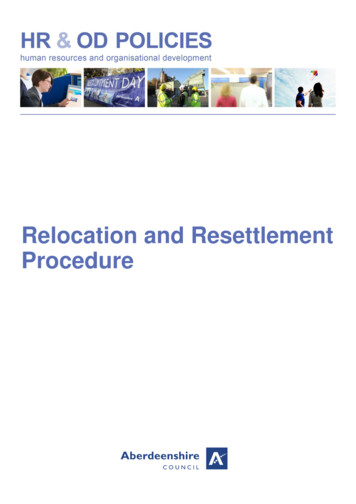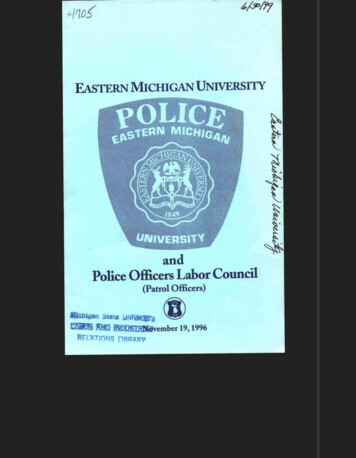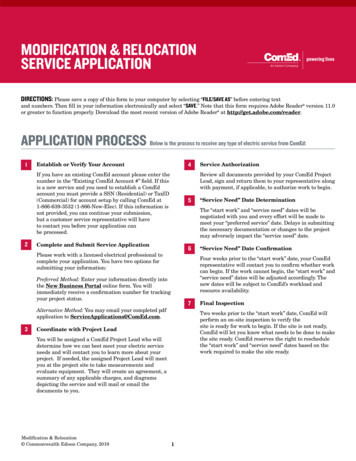
Transcription
MODIFICATION & RELOCATIONSERVICE APPLICATIONDIRECTIONS: Please save a copy of this form to your computer by selecting “FILE/SAVE AS” before entering textand numbers. Then fill in your information electronically and select “SAVE.” Note that this form requires Adobe Reader version 11.0or greater to function properly. Download the most recent version of Adobe Reader at http://get.adobe.com/reader.APPLICATION PROCESS Below is the process to receive any type of electric service from ComEd:14Establish or Verify Your AccountIf you have an existing ComEd account please enter thenumber in the “Existing ComEd Account #” field. If thisis a new service and you need to establish a ComEdaccount you must provide a SSN (Residential) or TaxID(Commercial) for account setup by calling ComEd at1-866-639-3532 (1-866-New-Elec). If this information isnot provided, you can continue your submission,but a customer service representative will haveto contact you before your application canbe processed.2Review all documents provided by your ComEd ProjectLead, sign and return them to your representative alongwith payment, if applicable, to authorize work to begin.5Complete and Submit Service Application6“Service Need” Date ConfirmationFour weeks prior to the “start work” date, your ComEdrepresentative will contact you to confirm whether workcan begin. If the work cannot begin, the “start work” and“service need” dates will be adjusted accordingly. Thenew dates will be subject to ComEd’s workload andresource availability.Preferred Method: Enter your information directly intothe New Business Portal online form. You willimmediately receive a confirmation number for trackingyour project status.7Alternative Method: You may email your completed pdfapplication to ServiceApplications@ComEd.com.Final InspectionTwo weeks prior to the “start work” date, ComEd willperform an on-site inspection to verify thesite is ready for work to begin. If the site is not ready,ComEd will let you know what needs to be done to makethe site ready. ComEd reserves the right to reschedulethe “start work” and “service need” dates based on thework required to make the site ready.Coordinate with Project LeadYou will be assigned a ComEd Project Lead who willdetermine how we can best meet your electric serviceneeds and will contact you to learn more about yourproject. If needed, the assigned Project Lead will meetyou at the project site to take measurements andevaluate equipment. They will create an agreement, asummary of any applicable charges, and diagramsdepicting the service and will mail or email thedocuments to you.Modification & Relocation Commonwealth Edison Company, 2019“Service Need” Date DeterminationThe “start work” and “service need” dates will benegotiated with you and every effort will be made tomeet your “preferred service” date. Delays in submittingthe necessary documentation or changes to the projectmay adversely impact the “service need” date.Please work with a licensed electrical professional tocomplete your application. You have two options forsubmitting your information:3Service Authorization1
GENERAL SERVICE NOTES Unanticipated events such as severe weather orother emergencies may delay the “start work” or meetingthe “service need” date. ComEd will make every attempt tonotify you as soon as it becomes aware of such delays. Like any other business, ComEd is obligated toobtain all necessary permits before beginning work.Promptly returning accurate and complete documents canhelp expedite this process. The “service need” date may be impacted depending on theamount of offsite work ComEd may needto perform. If ComEd crews are required to work outsideof normal weekday hours, overtime labor chargeswill apply. For more information about the ComEd New Businessprocess, please go to: ComEd.com/NewBusinessNEW, REVISED AND TEMPORARY SERVICE NOTES The date service that is provided may be impacteddepended on the existing capacity of the area. Some municipalities may require separate FirePump and Emergency services. Please remember to includethese services on your New Service application ifapplicable.You may be required to provide easements and space onyour property, or inside your building forComEd equipment.METERING NOTESPlease be aware that the ComEd System Meter departmentmust approve the installation of main electrical panels andall associated new electrical equipment that are rated greateror equal to 1,200 amps & any service that is greater than600 volts.Allow the ComEd System Meter department 10 business daysto review and return your drawings.To obtain approval, email the following documents toSWBD.Approvals@ComEd.com:Individual residential units are treated as separatecustomers requiring separate metering per the ComEd ratebook (ComEd.com/Rates).All customer-submitted plans/drawings must be stampedComEd approved before service can be provided. he ComEd Service Application (completelyTfilled out)*A diagram must be provided for each switchboard needingapproval. These diagrams may be found in your project’selectrical plans and manufacturer’s specifications. Confer withyour electrical contractor, architect or engineer. Always includethe name of the equipment manufacturer and model number inthe title block. PDF of the existing or planned electrical/power systemAone-line diagram which illustrates the meter currenttransformer cabinet, switchgear, power panels anddisconnect switch sequence. PDF diagram* of the physical equipment which youAplan to install (e.g. meter current transformer cabinet,switchgear and/or power panels). ne line drawings for multi-unit buildings must showOthe location and amount of meters cabinets on each floorfor approval.OTHERPlease note that all customers now have a choice of electric suppliers, electric rates, metering option, etc. For more information,visit our website at ComEd.com/Choice or call our Business Solutions at 1-877-426-6331 (1-877-4-ComEd-1).Modification & Relocation Commonwealth Edison Company, 20192
MODIFICATION & RELOCATIONLOAD INFORMATIONFORM TO BE COMPLETED BY QUALIFIED ELECTRICAL PROFESSIONALSITE & BUILDING INFORMATIONPROJECT NAMEPROJECT TYPESITE ADDRESSCITYEXISTING COMED ACCOUNT Comm./Res.ResidentialZIP CODEREQUESTED SERVICEAdd LoadRemove LoadRESIDENTIAL # OF UNITSPermanent RelocationTOTAL RESIDENTIAL SQ. FOOTAGECOMMERCIAL # OF UNITSTemporary RelocationTOTAL COMMERCIAL SQ. FOOTAGEHOURS OF NORMAL OPERATIONStart:AMPMEnd:AMPM24-hourNEW EQUIPMENT AND VOLTAGESAME AS EXISTINGPREFERRED SERVICE EQUIPMENT TYPEUndergroundOverheadVault/High-riseTraffic Control120/240V 3-phase 4-wire120/208V 3-phase 4-wire277/480V 3-phase 4-wireSERVICE VOLTAGE120/240V 1-phase 3-wire480V 3-phase 3-wire (B-phase grounded, not allowed in Chicago)480V 3-phase 3-wire (ungrounded, req. special equipment & approval)4kV34kV12kVOther:EXISTING EQUIPMENT AND VOLTAGETO BE REMOVEDPREFERRED SERVICE EQUIPMENT TYPEUndergroundOverheadVault/High-riseTraffic Control120/240V 3-phase 4-wire120/208V 3-phase 4-wire277/480V 3-phase 4-wireSERVICE VOLTAGE120/240V 1-phase 3-wire480V 3-phase 3-wire (B-phase grounded, not allowed in Chicago)480V 3-phase 3-wire (ungrounded, req. special equipment & approval)4kV34kV12kVModification & Relocation Commonwealth Edison Company, 20193Other:
MODIFICATION & RELOCATIONLOAD INFORMATIONPROJECT NAMESWITCH NAMEFORM TO BE COMPLETED BY QUALIFIED ELECTRICAL PROFESSIONALNEW SWITCH INFORMATION (If more than one, please attach the following information per switch)SAME AS EXISTINGSWITCH NAME# TOTAL SWITCHES FOR PROJECT# SWITCHES IDENTICAL TO THIS APPSWITCH LOCATION, IF KNOWNSWITCH SIZE (AMPS)SIZE OF CONDUCTORSWITCH RATING (%)NUMBER OF SECONDARY SETSCONDUCTOR MATERIALCUALEXISTING SWITCH INFORMATION (If more than one, please attach the following information per switch)TO BE REMOVEDSWITCH NAME# TOTAL SWITCHES FOR PROJECT# SWITCHES IDENTICAL TO THIS APPSWITCH LOCATION, IF KNOWNSWITCH SIZE (AMPS)SIZE OF CONDUCTORSWITCH RATING (%)NUMBER OF SECONDARY SETSCONDUCTOR MATERIALCUModification & Relocation Commonwealth Edison Company, 20194AL
MODIFICATION & RELOCATIONLOAD INFORMATIONPROJECT NAMESWITCH NAMEFORM TO BE COMPLETED BY QUALIFIED ELECTRICAL PROFESSIONALNEW LOAD INFORMATION (All loads should be shown in kW, with a power factor of .85 used for conversion from ss HeatWater l YearOtherTotalNEW MOTOR INFORMATION (Please povide mechanical switchboard schedule)EQUIPMENT TYPEQTYVOLTAGEHPSTARTINGAMPSFULL LOADAMPSSTARTERTYPESTARTER FLACOEFFICIENT# OF STARTSPER DAYNEMACODEPOSITION INSTARTINGSEQUENCE*Diversify connected load per Chicago Electrical Code in the City of Chicago and applicable areas, diversify perNational Electrical Code in all other areas.**Please provide mechanical switchboard schedule.Modification & Relocation Commonwealth Edison Company, 20195
MODIFICATION & RELOCATIONLOAD INFORMATIONPROJECT NAMESWITCH NAMEFORM TO BE COMPLETED BY QUALIFIED ELECTRICAL PROFESSIONALEXISTING LOAD INFORMATION (All loads should be shown in kW, with a power factor of .85 used for conversion from ss HeatWater l YearOtherTotalEXISTING MOTOR INFORMATION (Please povide mechanical switchboard schedule)EQUIPMENT TYPEQTYVOLTAGEHPSTARTINGAMPSFULL LOADAMPSSTARTERTYPESTARTER FLACOEFFICIENT# OF STARTSPER DAYNEMACODEPOSITION INSTARTINGSEQUENCE*Diversify connected load per Chicago Electrical Code in the City of Chicago and applicable areas, diversify perNational Electrical Code in all other areas.**Please provide mechanical switchboard schedule.Modification & Relocation Commonwealth Edison Company, 20196
MODIFICATION & RELOCATIONLOAD INFORMATIONPROJECT NAMESWITCH NAMEFORM TO BE COMPLETED BY QUALIFIED ELECTRICAL PROFESSIONALREMOVED LOAD INFORMATION (All loads should be shown in kW, with a power factor of .85 used for conversion from ss HeatWater l YearOtherTotalREMOVED MOTOR INFORMATION (Please povide mechanical switchboard schedule)EQUIPMENT TYPEQTYVOLTAGEHPSTARTINGAMPSFULL LOADAMPSSTARTERTYPESTARTER FLACOEFFICIENT# OF STARTSPER DAYNEMACODEPOSITION INSTARTINGSEQUENCE*Diversify connected load per Chicago Electrical Code in the City of Chicago and applicable areas, diversify perNational Electrical Code in all other areas.**Please provide mechanical switchboard schedule.Modification & Relocation Commonwealth Edison Company, 20197
MODIFICATION & RELOCATIONLOAD INFORMATIONPROJECT NAMESWITCH NAMEFORM TO BE COMPLETED BY QUALIFIED ELECTRICAL PROFESSIONALWELDER INFORMATIONDESCRIPTIONQTYVOLTAGESIZE (KVA)TYPEFULL LOADAMPSPlease fill out welder table if welder load required.Modification & Relocation Commonwealth Edison Company, 20198P.F. ATPEAKSTARTER FLACOEFFICIENTWELDS PERMINUTECYCLES PERWELDHOUR PERDAY USE
MODIFICATION & RELOCATIONPROJECT INFORMATIONSITE INFORMATIONPROJECT NAMECONTACT NAMESITE ADDRESSCITYZIP CODECONTACT EMAILCONTACT PHONETOTAL NUMBER OF SERVICE ENTRANCE LOCATIONSELECTRICAL PERMIT #DATE OF GROUNDBREAKINGTOTAL NUMBER OF SWITCHES (Points of Service)DATE COMED CAN BEGIN WORKPREFERRED SERVICE DATETOTAL NUMBER OF METERS REQUESTEDBUSINESS INFORMATIONLEGAL NAME OF ENTITY (ELECTRIC CONSUMER)CorporationTAX I.D.PartnershipSole ProprietorPRINCIPLE(S) to sign agreements for service, easements, etc.PROPERTY OWNERPHONEBUILDING OWNERPHONEBUILDING MANAGERPHONEModification & Relocation Commonwealth Edison Company, 20199EXISTING COMED ACCOUNT #Other:
MODIFICATION & RELOCATIONPROJECT INFORMATIONPROJECT NAMEMAILING ADDRESS FOR AGREEMENTSCOMPANYEMAILPHONEADDRESSCITYFAXSTATEZIP CODEMAILING ADDRESS FOR ELECTRIC BILLSCOMPANYEMAILPHONEADDRESSCITYFAXSTATEZIP CODESTATEZIP CODEPROJECT CONTACTSCONSULTING ENGINEERFIRM NAMEADDRESSCITYEMAILPHONEFAXGENERAL CONTRACTORFIRM NAMEADDRESSCITYEMAILModification & Relocation Commonwealth Edison Company, 2019PHONESTATEFAX10ZIP CODE
MODIFICATION & RELOCATIONPROJECT INFORMATIONELECTRICAL CONTRACTORFIRM NAMEADDRESSCITYEMAILOTHERPHONESTATEZIP CODEFAXROLEFIRM NAMEADDRESSEMAILPROJECT NAMECITYPHONESTATEZIP CODEFAXREQUIRED DOCUMENTSThe following documents may be required (items are required for non-overhead services): Plat of Survey with legal description of property (for easement, if required) Site Plan showing building relative to property lines and elevation information for multi-story buildings– mark service entrance location(s) Civil drawings (showing water, sewer, gas, phone, electric, pavement, grading, etc.) Complete electrical drawings and/or load detail sheetsINFORMATION PROVIDED BYSIGNATUREPRINT NAMEDATESubmit your information via the New Business Portal online form or email your completed pdf application toServiceApplications@ComEd.com.Modification & Relocation Commonwealth Edison Company, 201911
MODIFICATION & RELOCATIONCUSTOMER METER CHECKLISTThe following must be complete before any meters can be set (Check all that apply)GENERAL REQUIREMENTSIf applicable, a permit must be obtained prior to ComEd notification and/or approval. All fittings must have a CECHA stamp to receive ComEd approval. Fittings must be located in a ComEd approved location.All meter sockets must be clearly identified with unit number, fire pump, building meter, etc. on the fitting. All units must be clearly identified, using the final unit number, designation and/or address on the unit’s breaker panel.All load wires must be landed and terminated between the meter socket and unit panels.All new and existing services must have required grounds. One line drawings for multi-unit buildings must show the location and amount of meters cabinets on each floor for approval.I ndividual residential units are treated as separate customers requiring separate metering per the ComEd rate book(ComEd.com/Rates). o empty meter fittings allowed; if meter housing will not be used, please remove meter connection hardware and secureNwith blank metal face plate.SINGLE-PHASE METERINGA fifth jaw is required at the nine o’clock position of the socket for “WYE” (120/208v) services.I f there is no bypass handle provided on the socket, jumping studs/horns are required on the line and load connectors of themeter fitting. Meter fitting(s) must be proper height. Service attachment (I-plate) must be installed in proper location andmust be within minimum and maximum height clearances. Trees on private property must be trimmed and/or removed as needed by the customer to allow service drop installation.THREE-PHASE SELF-CONTAINED METERING ll three-phase, 120/240V, four-wire, self-contained meter installations (200 Amps.or less), the high phase must be attachedAon the right side of the fitting and clearly identified within the meter fitting and at the weatherhead. All phases and the neutral must be clearly identified. An integrated bypass lever is required for all three-phase, self-contained meter fittings.THREE-PHASE TRANSFORMER-RATED METERING High phase must be in the center positon in all current-transformer cabinet installations. Please make sure the switchgear size, estimated demand load and voltages have been provided to the Project Engineer.Also, an approved wiring harness must be provided in all current-transformer cabinet installations (per ComEdrequirements) when the meter fitting is on the CT cabinet door.For metering standards and dimensions, please see ComEd’s Service and Meter Requirements on the ComEd websiteat: ComEd.com/Redbook or ComEd.com/MeteringRequirements.Modification & Relocation Commonwealth Edison Company, 201912
If you have an existing ComEd account please enter the number in the "Existing ComEd Account #" field. If this is a new service and you need to establish a ComEd account you must provide a SSN (Residential) or TaxID (Commercial) for account setup by calling ComEd at 1-866-639-3532 (1-866-New-Elec). If this information is
