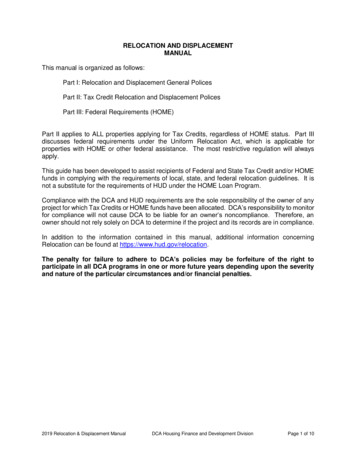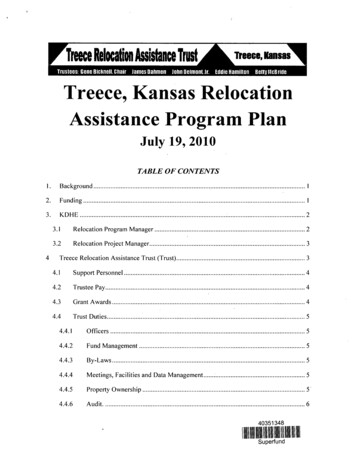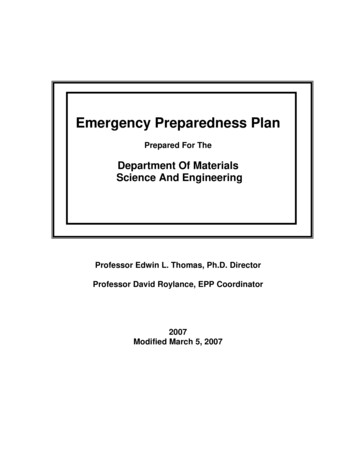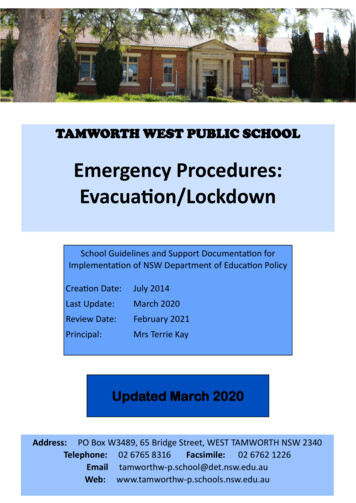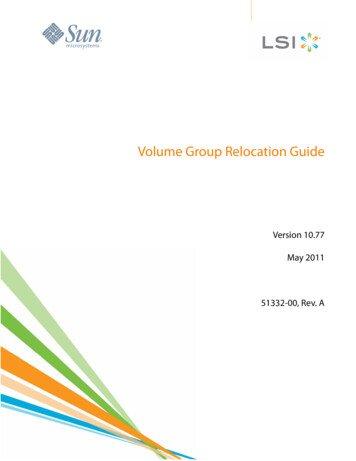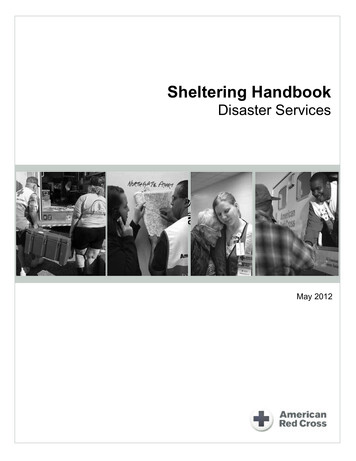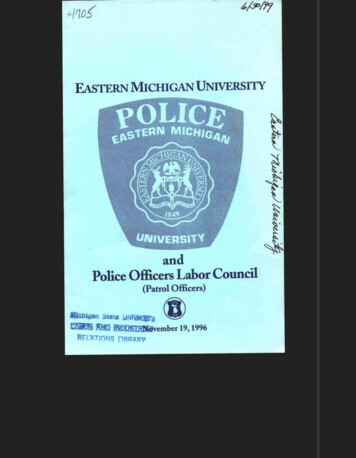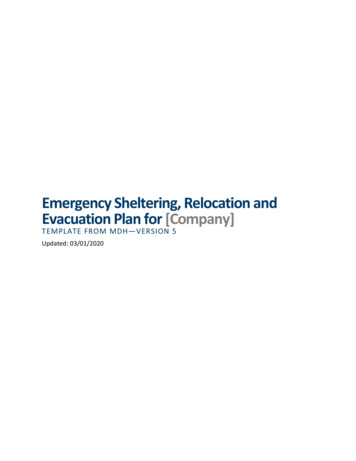
Transcription
Emergency Sheltering, Relocation andEvacuation Plan for [Company]TEMPLATE FROM MDH—VERSION 5Updated: 03/01/2020
EMERGENCY SHELTERING, RELOCATION AND EVACUATION PLAN FOR [COMPANY]ContentsPurpose . 4Scope . 4Objectives. 4Hazard Vulnerability Assessment . 4Possible Actions and Definitions . 5Factors Influencing Actions . 5Action Timing . 5Action Types . 6Direction and Control. 6HICS Forms . 9Job Checklists . 9Communications . 9Coordination with External Agencies. 9Sheltering in Place (SIP) . 10Relocation . 10Evacuation . 11Incident Command Actions. 11Ambulatory Care Actions . 12Inpatient Care Actions . 12Non-Patient Care Area Actions . 13Evacuation of Staff with Disabilities . 13Staging Areas. 13External Transportation . 13Patient Triage, Tagging, Documentation, and Movement . 14Triage and Prioritization. 14Patient Tagging and Documentation . 15Patient Movement Methods . 16Safety and Security . 16Facility Operations, Shut Down, Recovery and Stay Team . 17Review, Authorities, References . 17Appendix 1: In-Patient Unit Specific Actions . 182
EMERGENCY SHELTERING, RELOCATION AND EVACUATION PLAN FOR [COMPANY]Appendix 2: Support and Administration Specific Actions . 20Appendix 3: Evacuation Considerations—Disabilities . 22Appendix 4: Command Staff Check List . 24Appendix 5: Triage Officer Checklist—Evacuation . 27Appendix 6: Evacuation Staging Manager Checklist . 28Appendix 7: Evacuating Staging Team Member Checklist. 31Appendix 8: Evacuation Pre-Event Time Assessment and Decision Tool . 32Pre-Event Evacuation Time Assessment . 32Pre-Event Evacuation Decision Tool . 35Appendix 9: Supplies . 39Unit Supplies . 39Pharmacy Evacuation Cache . 39Staging Supplies . 40Appendix 10: Considerations for Facility Shut Down and “Stay Team” Activities. 42Acronym List . 43References . 43Acknowledgements. 443
EMERGENCY SHELTERING, RELOCATION AND EVACUATION PLAN FOR [COMPANY]PurposeThe purpose of this plan is to assist in activating sheltering, patient relocation, or partial or fullevacuation of [Company]. The responsible individual for content and implementation of thisplan is the Chief Executive Officer and/or designee for [Company].This plan informs actions taken to shelter, relocate (within the facility) or evacuate (external tothe facility) patients and personnel. These actions may be driven by many incidents andsituations. The overall management of the incident and recovery are the responsibility of theincident commander. Reimbursement tracking, restoration, business continuity, and recoveryactivities must be conducted in concert with patient protection and movement and are notincluded in this plan.[Company] will maintain procedures in order to manage internal and/or external situationswhich pose a threat to the environment of care or present a life safety threat. Additionalpersonnel may be required to conduct these operations. [Company] will assign personnel tothis task including internal staff and external according pre-existing agreements with otherfacilities (compacts), local First Responder agencies and/or other entities (medical reservecorps, etc.) with resources.This plan was developed in conjunction with the Choose an item. to ensure a consistentapproach across the region. Plans have been cross-walked against applicable Joint Commission,Occupational Safety and Health Administration (OSHA), Center for Medicare and MedicaidServices (CMS), and other regulations to assure compliance.ScopeThis plan is a supplement to, not a replacement for, the response actions and resourcesdescribed in the facility Emergency Operations Plan (EOP) and provides additional detailsrelevant to an incident that involves facility sheltering, relocation, or evacuation.ObjectivesThe objectives of this plan is to: Define key terms,Identify the direction and control systems for the coordination of an evacuation orprotective actions,Provide algorithms for decision-making,Describe key communications components,Identify the steps of the facility evacuation process, andIdentify responsibilities of outside agencies and their activation.Hazard Vulnerability Assessment[Company] has tailored this plan according to the latest facility Hazard Vulnerability Assessment(HVA) in respect to the hazards which would likely impact the environment of care. The4
EMERGENCY SHELTERING, RELOCATION AND EVACUATION PLAN FOR [COMPANY]potential hazards which are most likely to impact the facility and force sheltering, patientrelocation, and/or evacuation are: Weather emergencies – tornadoHazardous materials eventsCommunity based major utilities or systems failuresFlooding – internal or externalStructural damage[Company] Hazards and Vulnerabilities Special Vulnerabilities According to Specialty Functions Click or tap here to enter text. Click or tap here to enter text. Click or tap here to enter text. Water (potable and non-potable) Steam Electricity Gas Boilers/chillers Powered life support equipment Information technology/communications Security Location of the facility in relation to receiving hospitals with appropriatecapacity/capability (e.g. NICU capability)Pre-event Mitigation actions have been undertaken to help minimize the impact of each ofthese types of emergencies on the facility systems. The [Company] HVA and Pre-Disasterassessment as well as information about mitigation actions are available upon request.Possible Actions and DefinitionsFactors Influencing ActionsIncident Command staff will have to balance the needs, and the time and resources available tomeet the needs to determine which of the following strategies is appropriate.Action Timing1.2.5PRE-EVENT ACTIONS: Occur in advance of the event (for example, staged evacuation inadvance of flooding, sheltering in place)POST-EVENT ACTIONS: Occurs after an event. Post-event actions may be:a. Emergent—Undertaken immediately and with limited ability to stage patients, transferrecords, etc.b. Urgent—Undertaken after assessment of an evolving threat or after considerations ofrisk posed by the impact of the event, usually within 4-8 hours after an event occurs
EMERGENCY SHELTERING, RELOCATION AND EVACUATION PLAN FOR [COMPANY]Action Types1.2.3.SHELTER IN PLACE (SIP): Shelter in place assures the maximal safety of individuals in thepresent location when the dangers of movement exceed the relative risk from the threat ormovement cannot be safely completed in a reasonable timeframe. Shelter in placedecisions must be made in relation to the risk to the patient—a patient undergoing cardiacsurgery at the time of the threat would be moved only the direst situation. Similarly,intensive care unit patients should be moved only in extreme circumstances, butoutpatient clinics may be easily evacuated. SIP decisions are not, therefore, necessarilyapplied to the entire facility. However, in situations where the external environment is thethreat (e.g. chemical cloud) protective actions may be taken to protect the facility at large.INTERNAL PATIENT RELOCATION: Movement of patients to an area of relative safely inresponse to a given threat or movement to staging areas within the institution inpreparation for evacuation.a. Horizontal—Movement to a safe location on the same floor, preferably nearer to anemergency exit. For example, movement to the next smoke compartment during afire.b. Vertical—Movement of individuals to a safe location on a different floor when ahorizontal evacuation cannot meet the service or safety needs of the patients or isunsafe.EVACUATION: Movement of patients out of the affected facility when the facility cannotmaintain a safe environment of care. Evacuations may be emergent or non-emergent.a. Partial evacuation—Evacuation of a subset of facility patients. This may involvepatients requiring specialized care that can no longer be safety delivered at theaffected facility.b. Complete evacuation—Complete evacuation of a facility due to an unsafeenvironment of care. Usually, this will involve facility shutdown actions.Direction and ControlAll personnel are authorized to take immediate patient relocation or sheltering actions inresponse to a life safety emergency.All non-emergent patient movement or evacuation decisions should be made by the IncidentCommander after initial situation assessment (see algorithm below) according to the facilityEOP and personnel appointed under the Hospital Incident Command System (HICS).If an evacuation is suggested by local authorities, [Company] will collaborate with local officialsand assist in the coordination of the facilities evacuation to the degree safely possible - thoughthis may not necessarily involve a complete evacuation depending on the timeframe and risk ofthe threat compared to the risk to the patients.The incident commander will determine the HICS structure for the incident: 6If evacuation is the incident at the facility (anticipated evacuation for flooding): OperationsChief may supervise evacuation activities.If evacuation is due to another incident at the facility: Evacuation Branch Director shouldbe appointed to supervise (see example below for a partial HICS chart reflecting a firerequiring evacuation).
EMERGENCY SHELTERING, RELOCATION AND EVACUATION PLAN FOR [COMPANY] Each facility may wish to map out the division and unit assignments prior to an event asthey will be consistent regardless of whether an Evacuation Branch Director is used.The decision tree below can be used to assist in decision making regarding sheltering,relocation, and evacuation, though this is not meant to account for all circumstances.7
EMERGENCY SHELTERING, RELOCATION AND EVACUATION PLAN FOR [COMPANY]Figure 1: Sheltering, Relocation, and Evacuation Decision TreeShaded boxes Unit Level DecisionsWhite Boxes Incident Command LevelIncident Occurs, Initial AssessmentCompletedYesLife Threat?NOIncident Commander (IC) assesses situation. Potential NO Other responselife threat over expected duration of event?actions per ICYesImminent Threat?NOBased on resources available, duration, and threatassessment determine sheltering place or relocationactionsYesEntire Facility Affected?NOEvacuation safer forpatients/residentscompared to shelteringin place? (Threatduration and impact)Can Relocated patients/residents be safely cared forover time?YesNOShelter In Place–Proactive Actions1.2.3.8Affected units shelter in place or relocate at decisionof unit Charge RN/Supervisor to adjacent closet safearea (horizontal preferred, vertical secondary)Weather – close drapes,move away from windows,announce to staff/visitors.HAZMAT – changes toventilation supply/exchange,access controlsSecurity (bomb, shooting,civil unrest) – accesscontrols, doors/curtainclosures, take cover actins ifneededCompleteEvacuationYesOther actions perICNOPartial EvacuationEvacuation (See unit evacuation guide and facility checklist for detailedguidance):1. Notifications – Internal/external (EMS, RHRC also)2. Access controls and supplemental security.3. Staging/transport areas identified.a. Staffing – triage, loadersb. Supplies – water, crash cart, food, linens4. Unit tracking/triage for transport5. Medical records (see unit evacuation guide)6. Visitors and staff accountability7. Patient/resident movement – ambulatory, step down, stable, nonambulatory, critical in order to staging, reverse for transport8. Clear Units9. Facility Shut down/Stay team
HICS FormsHICS Forms are located online through the Center for HICS Education and Training px. The HICS 255 Form—Master PatientEvacuation Tracking—is recommended during an evacuation response in addition to contactingthe Choose an item. to activate the regional Patient Tracking Plan.Job ChecklistsJob checklists for incident command positions associated with evacuation operations arelocated in the appendices.CommunicationsInternal notification and partner communications should be conducted according to the EOP.Key considerations in hospital evacuations include, but are not limited to: Staff: Notification to internal and external staff of potentially unsafe situation(s) at thefacility. If evacuation activities are possible, an ‘evacuation standby’ notification should bemade as soon as possible so that units may begin accessing appropriate supplies andcollecting belongings and records.Patient Families: Notification of patient families of patient evacuation destinations.Medical Providers: Notification to medical providers their patients are being evacuatedand their destination facility.Public Safety: Communication links to facilitate coordination with public safety agencies(security and traffic control), EMS and other transport providers (buses, etc.), and fireagencies (lifting assistance).Media: Public information reflecting the capabilities of the facility.Coordination with External AgenciesCoordination with external agencies is critical to planning what to do as things change rapidly.Health care facilities must continue to update their decisions based upon information providedby other agencies - for example, knowing the duration of the chemical cloud, or a power outageis crucial to continued decision-making about sheltering vs. evacuation.1.2.Shelter in place and internal patient movement: Facility Incident Command must establishcommunication links; appoint liaisons as needed to assure a common operating picture,and adequate situational awareness to facilitate ongoing decision-making (fresh air intake,access controls, etc.)Evacuation: Facility Incident Command must establish coordination with:a. Security/public safety – to provide appropriate traffic controls.b. Transportation – EMS regional coordination entity or local EMS dispatch should becontacted and appropriate liaisons established to assure that adequate transportationcapacity (buses, WC vans, ambulances) can be delivered.c. The Choose an item. should be notified in any actual or anticipated case of evacuationinvolving more than a few patients.
EMERGENCY SHELTERING, RELOCATION AND EVACUATION PLAN FOR [COMPANY]d.Destination coordination – The evacuating facility is responsible for assuringtransportation to a receiving facility that is capable of providing the necessary, ongoing patient care. Except in cases of movement of a few specialized patients, theChoose an item. may be called on to assist and will work with the facilities in theregion. If needed, the Choose an item. can contact the Minnesota Department ofHealth (MDH), Center for Emergency Preparedness and Response (CEPR) to assistdestination mapping for evacuated patients. Evacuating facility will work with EMS andthe Choose an item. to assure coordination of information/patient tracking.Sheltering in Place (SIP)When the threat does not permit safe relocation or evacuation, the following actions may betaken. Patient care and administrative units are authorized to initiate these actions uponrecognition/notification of threat (in conjunction with notification of supervisors or otheractions under the EOP. Situations where SIP may be appropriate include: Weather—wind, hail, or tornado threat Move patients and staff away from windows Close drapes and exterior doors/windows Assure staff and visitors also advised of weather situationSecurity emergency—bomb threat, active shooter, external civil unrest Implement department specific access controls Close smoke compartment doors, patient room doors, and office doors Implement take cover measures as necessary Assure staff and visitors are aware of situationHAZMAT incident—sheltering usually relevant to external plume of chemical Shut down air intake into the ventilation system Security to implement access controls as needed Assure visitors and staff aware of threatIf SIP is for an extended period of time, to ensure adequate staffing, it may be necessary tohave staff and their families housed at the facility. Additional resources and staffing may needto be reassigned to this area as well. This is mentioned as a consideration as it may allow foradditional staff to be present and not worry about their family situation.RelocationUnits may have to re-locate patients and staff in relation to a threat. Primary and secondarylocations are listed in summary below. More complete information is available in the individualunit evacuation plans.Unit supervisors and charge nurses are authorized to initiate patient re-location in response toan imminent threat. Re-location does not involve formal gathering of medical records ortriaging of patients. Ambulatory patients should be assisted to the new location and nonambulatory patients moved on beds, carts, or via canvas/blanket carry.Once patients/residents are in a place of safety, the facility plan should be instituted andfurther movement would be delegated by roles designated in the facility plan. Movement to10
EMERGENCY SHELTERING, RELOCATION AND EVACUATION PLAN FOR [COMPANY]staging area is authorized only with orders from Incident Commander or appropriate sectionchief and should be conducted according to evacuation plans/section below.Table 1: Relocation and Evacuation Areas per Facility UnitUnit ationSecondaryRelocationStagingArea forEvacuationMed-SurgeAdult EvacuationIncident commander must authorize evacuation when specific patient units or the facility areunsafe for continued occupancy due to compromised structure or services. Evacuations mayinclude: Partial – initiated for a subset of facility patients whose needs cannot be met by the facilityor in anticipation of flood or other threat to that unit/area. Often, a partial evacuation isfor patients with specialized needs (ICU).Complete – a threat poses a major danger to all occupants and complete evacuation isrequired to assure patient and staff safety (fire, flooding, structural damage)Unit specific checklists should be developed to assist in the operation of evacuation. Thesechecklists are not all-inclusive list as additional items may be added. The following summarizescore responsibilities during an evacuation. (Units that have an imminent threat topatient/resident safety must first move patents/residents to a place of safety according tofacility plan and then contact supervisors per facility EOP.)Incident Command ActionsAlso See Checklist: Operations/Medical Care Branch1.11Analyze threat and determine that evacuation is required for patient/staff safety.
EMERGENCY SHELTERING, RELOCATION AND EVACUATION PLAN FOR [COMPANY]2.3.Activate any appropriate facility response plan alerts.Notify facilities, safety/security and appoint Safety Officer, Infrastructure Branch Director ifnot already appointed. Depending on facility size and incident impact, consider anEvacuation Branch Manager (less applicable when the evacuation is the IC focus, moreapplicable when the incident is the IC focus – for example, fire at the facility).4. Appoint Staging Manager (see Staging Manager Job Aid).5. Notify affected units (or entire facility) of need to triage and move patients to stagingareas.6. Notify local EMS agencies and patient transportation resources according to need (seetable below).7. Notify the Choose an item. and local hospitals according to compact or other agreements.8. Appoint Transportation Manager (see Transportation Manager Job Aid) – to identify vehiclestaging area, assure adequate transport resources requested, assure outgoing patients,equipment, and staff recorded.9. Task Planning Section Chief with identifying destinations for patients and trackingdeparture and arrivals as well as assuring medical record transfer.10. Monitor patient movement and staging/transportation actions and arrangements fortransfer.11. Assure Public Information Officer (PIO) appointed to convey facility status and inform staff,patient families, and medical providers of the situation.12. Recognize that staff should be prepared for the possibility of accompanyingpatients/residents to receiving facilities. In some instances, it may be necessary for staff tostay with patients/residents at the receiving facility since receiving facility may haveenough beds but not enough staff.Ambulatory Care Actions1.2.3.4.Recognize unit-based threat or receive evacuation instructions from incident commanderand move patients/residents and staff from area to rally point.Account for staff, assure patients/residents have transport home/back to point of origin.Sweep area for remaining persons, closing doors and placing sticker/tape on each dooracross the door and jamb indicating ‘room clear’.Report unit clear to Medical Care Branch Director/Incident Command.Inpatient Care Actions1.2.3.4.5.6.12Recognize unit-based threat or receive evacuation instructions from incident commanderor authorized personnel according to facility plan and move patients/residents and stafffrom area to re-location point (horizontal first, then vertical per unit plan) or to stagingaccording to threat/instructions.Assure belongings and appropriate records accompany patient (see below) depending onimmediacy of threat.Account for patients at staging/re-location point.Account for staff at rally point after patients transferred.Sweep unit for remaining persons, closing doors and placing sticker on each door acrossthe door and jamb indicating ‘room clear’.Report unit clear to Medical Care Branch Director/Incident Command.
EMERGENCY SHELTERING, RELOCATION AND EVACUATION PLAN FOR [COMPANY]Non-Patient Care Area Actions1.2.3.4.5.Recognize unit-based threat or receive evacuation instructions from incident commanderor authorized personnel according to facility plan and move staff from area to rally point.Account for staff at rally point.Initiate continuity of operations plan actions.Sweep area for remaining persons, closing doors and placing sticker on each door acrossthe door and jamb indicating ‘room clear’.Report unit clear to Infrastructure Branch Director/Incident Command.Evacuation of Staff with DisabilitiesIn the event of an evacuation, staff members/visitors with disabilities may require assistance.Each department head must identify which of their employees may have difficulty during anevacuation and pre-plan the best way to aid their movement to a safe location.Staging AreasStaging areas - are locations to which patients are moved pending evacuation or discharge.Note that during an emergency evacuation when the facility is in a dangerous condition, theseplans may have to be modified and staging may occur external to the building.Staging areas for [Company] are:The Staging Manager will assure that the staging area(s) have a transport officer, triage officer,and, if multiple staging areas, a staging officer. The functions at the staging area are: Calling units to evacuate sequentially depending on resources available for transport andthreat environment.Provide space for patients including chairs for ambulatory patients.Receive and organize patients arriving from inpatient units.Assure patients are tagged and triaged for transportation loading.Briefly assess each patient medically and assure stability and/or assess new complaints orconditions arising during evacuation process (Triage Officer).Assure that medical records and belongings accompany the patient.Move patients to appropriate vehicle loading areas (Transportation Officer).Track patients loaded into vehicles and their destination (Transportation Officer).For additional information, see Evacuation Staging Manager Checklist (Appendix 6).Supplies required at each staging area include acute medical care, oxygen, water, snacks,personal care items, and basic medications.External TransportationIn the event of evacuation, the Planning Section Chief/Transportation Officer should arrangeadequate transport capacity utilizing [Company] resources (see Table 2) and those obtainedfrom partner agencies. Contact the Choose an item. for resource requests.13
EMERGENCY SHELTERING, RELOCATION AND EVACUATION PLAN FOR [COMPANY]The Planning Section Chief/Transportation Officer should poll units to determine ambulance(Basic Life Support - BLS, Advanced Life Support - ALS, Aeromedical), wheelchair, and sitting(bus) requirements. In general, the below averages can be used for a rough estimate fortransportation needs: ICU: Assuming ICU patients are critically ill, ALS ambulance 1 per every 1-2 patientsStep-down units: 25% ALS, 25% BLS, 25% wheelchair, 25% busMedical/Surgical units: 10% ALS, 30% BLS, 30% wheelchair, 30% busSpecialty units: Click or tap here to enter text. Click or tap here to enter text. Click or tap here to enter text.Table 2: Transportation ResourcesSERVICE ABLECLICK OR TAP HERETO ENTER TEXT.CLICK OR TAP HERETO ENTER TEXT.CLICK OR TAP HERETO ENTER TEXT.SPECIALIZED MASSCASUALTY BUSMinnesota DutyOfficer (651) 6495451 or 1-800-4220798Located in MetroRegion andFargo/Moorehead.18 patient MAC 22bus with driverPatient Triage, Tagging, Documentation, and MovementTriage and PrioritizationKEY CONCEPT: Triage assigns the color for patient transportation from staging to the receivingfacility NOT for priority of transport to the staging area – which is often the reverse.Table 3: Triage and Prioritization11Adapted from Continuum Health Partners—Evacuation
EMERGENCY SHELTERING, RELOCATION AND EVACUATION PLAN FOR [COMPANY] 4 . Purpose . The purpose of this plan is to assist in activating sheltering, patient relocation, or partial or full evacuation of [Company]. The responsible individual for content and implementation of this plan is the Chief Executive Officer and/or designee for [Company].

