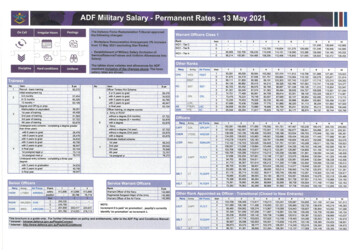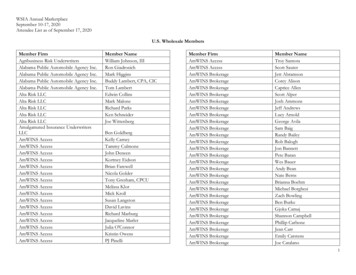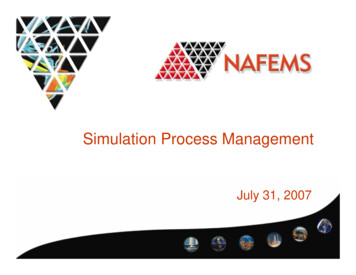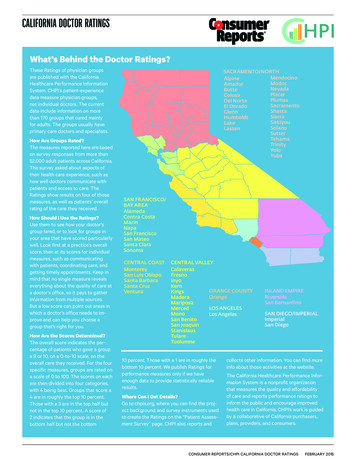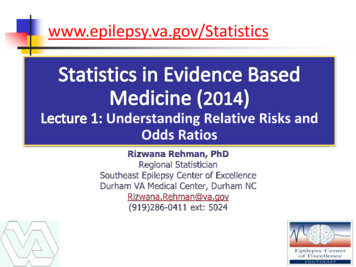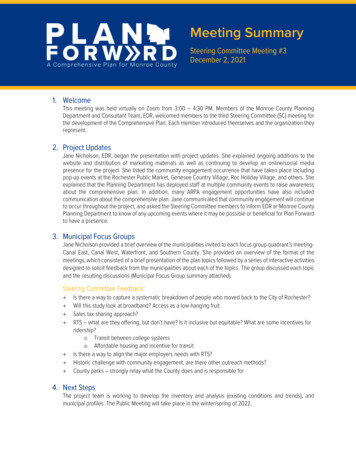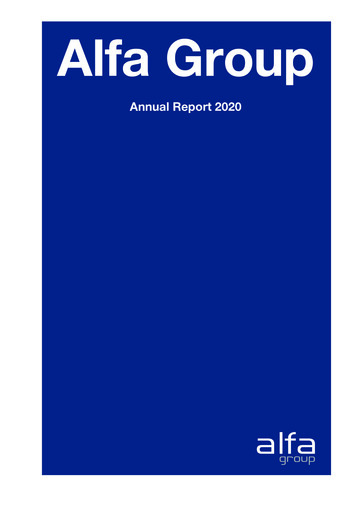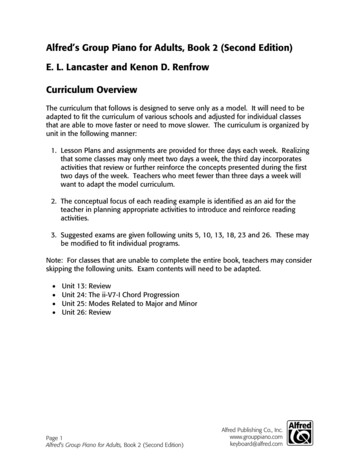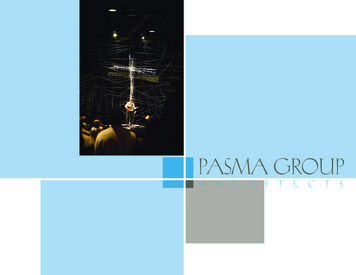
Transcription
PASMA GROUPARCHITECTS
Business Information01Ownership02Professional Profile03Statement of Design Philosophy04Worship Projects05Awards / Publications06Business References07Contents00PA S M A G R O U P A R C H I T E C T S
FIRM NAMEPASMA GROUP ArchitectsADDRESS1601 Sherman AvenuePenthouseEvanston, Illinois 60201TELEPHONEo: 847.475.1250f: 847.475.1290CONTACT PERSONDouglas P. PasmaArchitectTYPE OF ORGANIZATIONCorporationBusiness Information01PA S M A G R O U P A R C H I T E C T S
Project Experience:Willow Creek Auditorium, South Barrington,IL 70,000,000Harvest Bible Chapel, Elgin, IL 50,000,000Calvary Church, Naperville, IL 27,000,000Park Community Church, Chicago, IL 11,000,000Christ Memorial Church, Holland, MI 13,000,000Elmhurst CR Church, Elmhurst, IL 21,000,000Douglas P. PasmaPasma Group Architects (2008-Present)Principal Owner Goss Pasma Architects (‘89-2008) 84-’88RidgePoint Community Church, Holland, MI 4,000,000Trinity Lutheran Church, Evanston, IL 3,000,000 University of Michigan, ’81, Master of ArchitectureFirst Presbyterian Church, Evanston, ILViet Nam Veterans Art Museum, Chicago, IL.Treasure Island Food Store, Lincoln ParkMotorola Nortel Corp., Schaumburg, IL.Orchard Hill Church, Wexford, PA.South Mountain Community Church, S. Mountain, UT 500,000 University of Michigan, ’79, B/S Architecture 5,000,000 Professional Experience includes responsibilities in design andconstruction phases of projects ranging from developer origi 6,000,000nated commercial, retail and housing commissions, primarily on 8,000,000 urban sites, to religious facilities and corporate interiors through 4,000,000 out the country. Project management focuses on generating 6,000,000 and developing conceptual design and site planning solutionsfor a diverse resume of building types and clients.Ownership02PA S M A G R O U P A R C H I T E C T SLicensed in the states of Illinois, Iowa, Michigan, New Jersey,New York, Pennsylvania, Wisconsin, and Utah.
History. PASMA GROUP Architects has been in practice since 1988and is currently staffed by ten people. The firm has enjoyed a steadygrowth based on a high standard of professional service and personalattention to clientsNature of Practice. PASMA GROUP Architects provides full architecture, MEP engineering, interior design / space planning, landscapearchitecture, land planning services for new and renovated facilities.Design Philosophy. Creative Leadership and Teamwork are the coreof the firms philosophy. A team is created by organizing representatives of each discipline to work closely with you, our client, in addressing your specific needs. A successful PASMA GROUP design is one thatprojects the desired image and serves the people who use it withattention to both budget and schedule. A firm’s principal maintainsdirect personal involvement and assumes ultimate responsibility forclient satisfaction.Staff. the PASMA GROUP professional staff consists of (5) architects,(1) interior designer and (6) cad technicians.Project Organization. Each team is led by an experienced projectarchitect who directs the various disciplines during the Professional Profiledesign and contract process. Each project team represents a cross section of our talents and capabilities.Services. As a full service architect / interior firm,PASMA GROUP Architects’ comprehensive design capabilities permit the firm to tailor our services to respondto specific design requirements of this project and specialized needs of whatever the project scope.03PA S M A G R O U P A R C H I T E C T S
Design approaches and philosophies are as varied as the architects thatembrace them. I have been fortunate during the course of my educationand professional development to have experienced firsthand the designphilosophies and methodologies of two architects who have shaped ourprofession. One espoused a design methodology which drew upon thepower of the designer’s subconscious and its ability to echo and reflectthe images of one’s mind that are gathered over a lifetime. The otherembraced historical intellectualism as the primary inspiration for hisdesigns. While I have great admiration for the work of both of thesegentlemen and I value their influence on me as I value their mentorship ofme, I nevertheless believe that both of these approaches are essentiallyegocentric in nature and are therefore rooted in the individual andhis personal expression. By contrast, I have chosen to pursue myown design philosophy and methodology from a more inclusive andegalitarian point of view, choosing to develop a process that insteadexpresses the “relationship” between the design team and theChurch organization. Our philosophy can be described by thefollowing:Listen in order to Learn and then Creatively LeadWe will listen purposefully and intently to the voices of those who have We will creatively lead the project team and the design process byconceived and envisioned the project thus far.clearly communicating - graphically, diagrammatically and spatially We will learn the nature and needs of the project and the Church, as well a thoroughly considered and well thought out design concept that isas those of the design team by a direct and interactive process of enquiry fully informed by its program, community context, and by the essenand discovery. The goal will be to understand and assemble the individual tial character of the Church itself.programmatic parts - the hopes, wishes, needs, and wants - into anelegant, structured, and hopefully, simple vision which all of theparticipants can begin to relate, to interact with, and ultimately to takeownership of.Every project has its own voice. It speaks the values of its owner, thehopes of its occupants, the needs of its community, the prides andprejudices of its site, and the vision and sensitivity of its designers. Thetruly great projects are those where the project’s voice is clearly heard byall. We feel strongly that this project must be “Kingdom Driven”. Webelieve that its purpose is of the highest calling and we would welcomeand appreciate the opportunity to be a critical creative member of YourProject Team.Statement of Design Philosophy04PA S M A G R O U P A R C H I T E C T S
WILLOW CREEK COMMUNITY CHURCHMaster Plan Expansion - Phase II,South Barrington, Illinois2004 . New auditorium and supporting areas, lobby/concourse, rehearsal suite and classroomareas. Seating for 7,400.350,000 SF / 70.0 milHARVEST BIBLE CHAPELMaster Plan Expansion - Two PhasesElgin, Illinois2006.Convert Existing 380,000 sf office building into a 1200 student christian school. New 7800seat auditorium w/lobby, concourse areas, gym, food service, community assembly areas and sitedevelopment over 80 acres.350,000 SF / 50.0 milCALVARY CHURCHPhase I ExpansionNaperville, Illinois2005. Adult, youth ministry, and childrens ministry assembly rooms, Chapel with 400 seats, Christian school with 350 students and food service/new main entrance court.150,000 SF / 27.0 milTHE ORCHARD EVANGELICAL FREE CHURCHMaster Plan ExpansionArlington Heights, Illinois2006.New Sanctuary for 3000, youth ministry, administration and community areas.Worship Projects75,000 SF / 25.0 milHEARTLAND COMMUNITY CHURCHAdaptive-Reuse / Old Shopping MallRockford, Illinois2006. Shopping Mall Adaptive-Reuse, multiple-venue w/2700 seats w/all supporting educational, administrative and community areas.130,000 SF / 15.0 mil05PA S M A G R O U P A R C H I T E C T S
ELMHURST CHRISTIAN REFORMED CHURCHChurch Relocation/New Site/ 7 acresElmhurst, Illinois2007. New Worship facility including Sanctuary (850), Educational and Administrative areas.64,000 SF / 15.0 milCHRIST MEMORIAL CHURCHMaster Plan ExpansionHolland, Michigan2006.Large expansion to children’s ministry, community areas, chapel and youth ministry space.90,000 SF / 14.0 milSOUTH MOUNTAIN COMMUNITY CHURCHChurch Relocation/New Site, 17 acresSalt Lake City, Utah2008.New WorshipfacilityincludingAuditorium(1100/2500), Community areas,Educational/Administration areas.125,000 SF / 14.0 milPARK COMMUNITY CHURCHConcrete Loft Building ConversionChicago, Illinois2007.Adaptive-Reuse of a concrete loft building into a Worship Center for 1500, administrationWorship Projectsareas, education/childrens ministry areas.60,000 SF / 10.0 milRIDGE POINT COMMUNITY CHURCHMaster Plan ExpansionHolland, Michigan2006.New Auditorium buildout w/ full backstage theatre rigging equipment (1700 seats).60,000 SF / 8.0 mil05PA S M A G R O U P A R C H I T E C T S
KENTWOOD COMMUNITY CHURCHNew ConstructionKentwood, Michigan1995. New Worship Center w/theatre fly loft, supporting rehearsal suite and Classroom area.(2500 Seats)60,000 SF / 7.0 milWILLOW CREEK COMMUNITY CHURCHOffice Expansion - Phase ISouth Barrington, Illinois1999.New Construction 3-Story Office Building, with connecting bridge to existing chapel.52,000 SF / 7.0 milGRACE COMMUNITY CHURCHMaster Plan Expansion - Phase IDetroit, Michigan1999 . New Auditorium - 1300 seats, Remodel exist sanctuary into administrative offices andclassroom/nursery area.35,000 SF / 5.0 milTHE CHAPELMaster Plan ExpansionGrayslake, Illinois2005 . Chapel, Community/cafe area and childrens ministry areas.Worship Projects20,000 SF / 4.0 milHARVEST BIBLE CHAPELWarehouse ConversionRolling Meadows, Illinois1996. Administrative Offices/Gymnasium / Learning Center (265 seats), New chapel addition(400 seats).46,000 SF / 4.0 mil05PA S M A G R O U P A R C H I T E C T S
GREATER OPEN DOOR MISSIONARY BAPTIST CHURCHNew ConstructionChicago, Illinois1996. New Sanctuary - 750 seats / Multi-purpose Room, classroom area.20,000 SF / 4.0 milTRINITY LUTHERAN CHURCHMaster Plan Expansion StudyEvanston, Illinois2006.New Multi-purpose room, Narthex/lobby link between existing buildings andoffice/nursery area. Remodel historic educational/administration building.19,000 SF / 3.0 milGRACE COMMUNITY CHURCHMaster Plan ExpansionDetroit, Michigan2006. Gymnasium, ‘Kids stuff’ theatre and children/youth area expansion.18,000 SF / 2.5 milHARVEST BIBLE CHAPELWarehouse ConversionDavenport, Iowa2007. Adaptive Re-use of exiting retail building for Worship (850), Children/Youth ministries,Adult education and Community functions.38,000 SF / 2.5 milRIDGEPOINT COMMUNITY CHURCHAuditorium Build-outHolland, Michigan2007 Interior build-out of an exist auditorium shell (1700 seats).35,000 SF / 2.3 milWorship Projects05PA S M A G R O U P A R C H I T E C T S
B.T. LITTLE COMMUNITY CENTERNew ConstructionChicago, Illinois1998. New Gymnasium, kitchen, classroom, fellowship area.10,000 SF / 900 KHARVEST BIBLE CHAPELWarehouse ConversionRolling Meadows, Illinois1999. Worship Center Expansion - 2,000 seats. Platform remodel to include multi-media /acoustic / audio system integration.11,000 SF / 750 KFIRST PRESBYTERIAN CHURCHInterior AlterationEvanston, Illinois1999 . Historic Sanctuary/Chancel area alteration to accommodate diversified worshipprogramming.10,000 SF / 500 KSOUTH MOUNTAIN COMMUNITY CHURCHNew ConstructionSouth Mountain, Utah2011.New Worship Facility, Administration Area, Childeren’s Ministry Areaand Community Area.40,000 SF / 6 milORCHARD HILL CHURCHAdditionWexford, PA2011.Addition to existing facility, New Gym, Third Place, Childeren’s Area23,000 SF / 4 milWorship Projects05PA S M A G R O U P A R C H I T E C T S
AwardAssociated Building Contractors/West MichiganAward of Excellence“RENOVATION OVER 5 MILLION”Project: Christ Memorial ChurchHolland, MichiganAward Presentation - October 25, 2007AwardMaster Builder’s Association of Western Pennsylvania2011 MBA Building Excellence Award“BEST NEW CONSTRUCTION UNDER 10 MILLION”Project: Orchard Hill ChurchWexford, PennsylvaniaAward Presentation - February 23, 2012Presentor:“WFX WORSHIP CONVENTION”Nashville, TNNashville Convention CenterOctober 2005AwardChicago Building Congress 2005 Merit Award - Finalist“NEW / SUBURBS CATEGORY”Project: Willow Creek Community Church - AuditoriumSouth Barrington, IllinoisAward Presentation - May 18, 2005Featured SpeakerJudson College/Architecture Conference, February,2004“NON-DENOMINATIONAL CHURCH ARCHITECTURE:Awards / PublicationsSTRATEGY & DESIGN”Judson College - Department of ArchitectureElgin, IllinoisAwardDesignEvanston Awards 2002,“INTERIOR DESIGN -FIRST PRESBYTERIAN CHURCH”Evanston, IllinoisPublicationFeature Article; Chicago Tribune, Friday, 3 March 2000“ARCHITECT FINDS CALLING IN DESIGNING CHURCHES”Christine Tatum, Chicago Tribune06PA S M A G R O U P A R C H I T E C T S
Pastor Bill Hybels, Senior PastorMr. Scott Troeger, Director Of Campus DevelopmentWillow Creek Community Church, South Barrington, IL.224.512.1112Dr. James MacDonald, Senior PastorMr. Trei Tatum, Business AdministratorHarvest Bible Chapel, Rolling Meadows, IL.847.398.7005Dr. Joseph M. Stowell, PresidentCornerstone University, Grand Rapids, MI.616.949.5300Pastor Randall Ross, Senior PastorPastor Mark Burgund, Executive PastorCalvary Church, Naperville, IL.630.851.7000Pastor Mike Pitsenberger, Senior PastorSteve Spoelhof 847.739.6200Christ Memorial Church, Holland, MI.616.396.2305Pastor Wayne Schmidt, Senior PastorKentwood Community Church, Grand Rapids, MI.616.455.1740Business ReferencesPastor Mark Bankard, Lead PastorDoug Thiesen, Director Of WorshipHeartland Community Church, Rockford, IL.815.395.8000Pastor Colin SmithThe Orchard Evangelical Free Church, Arlington Heights., IL847.392.484007PA S M A G R O U P A R C H I T E C T S
Mr. Douglas FeltonTrinity Lutheran Church, Evanston, IL.847.581.9955Pastor Paul RobieSouth Mountain Community Church, Draper, UT801.501.7711Pastor Rob WileyHavest Bible Chapel, Davenport, IA.563.359.5333Mr. Rob PetroeljeElmhurst Christian Reformed Church, Elmhurst, IL.630.724.9200Ken Egidi / Pepper Construction312.266.4700(Willow Creek Community Church)Dale Bramer / Erhardt Construction616.676.1222(Christ Memorial Church)Brent Johnson / RJ Construction815.332.8620Business References(Heartland Community Church)Steve Daxon / Russell Construction563.459.4600(Harvest Bible Chapel / Davenport)Bill Keeley / Keeley Construction630.833.8600 x414(Vietnam Veterans Arts Museum)07PA S M A G R O U P A R C H I T E C T S
Christ Memorial Church, Holland, MI Elmhurst CR Church, Elmhurst, IL RidgePoint Community Church, Holland, MI Trinity Lutheran Church, Evanston, IL . PASMA GROUP Architects has been in practice since 1988 . Church Relocation/New Site, 17 acres Salt Lake City, Utah 2008.New Worship facility including Auditorium (1100/2500), Community areas

