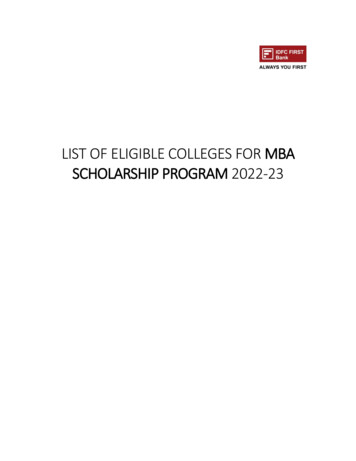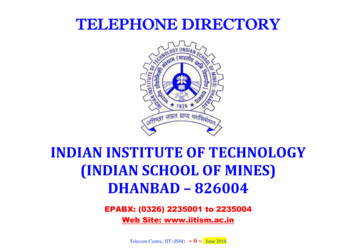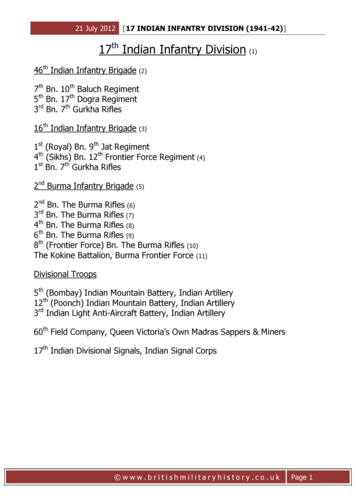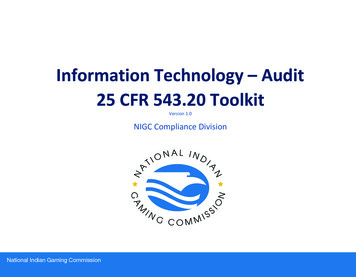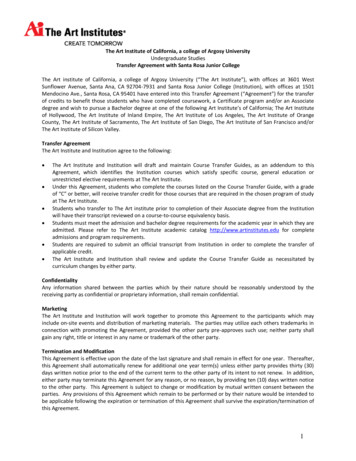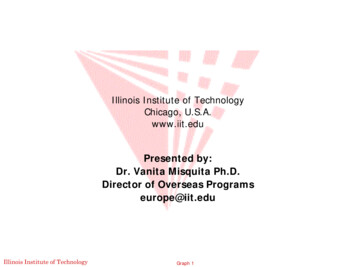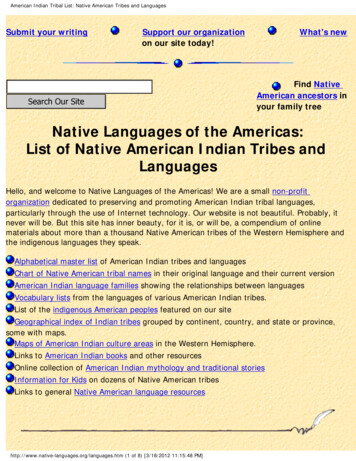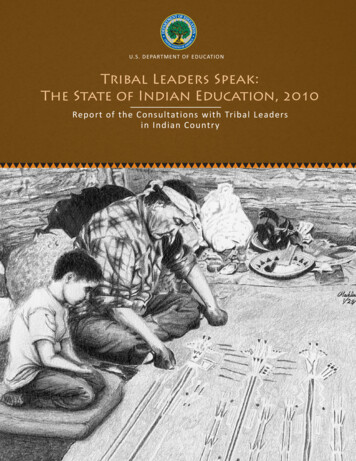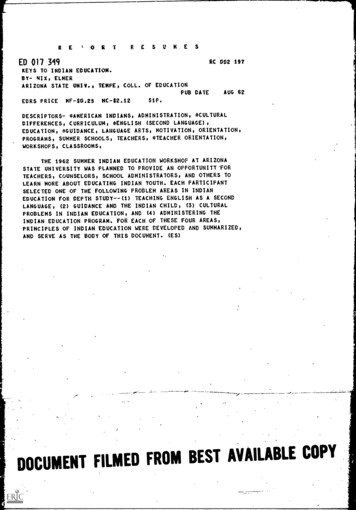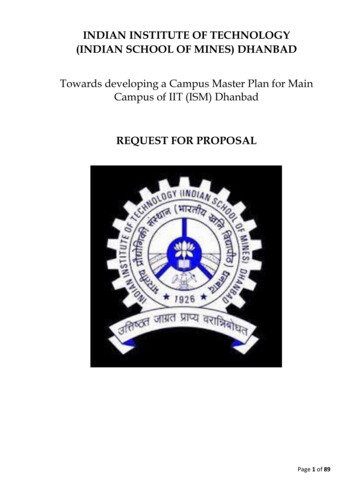
Transcription
INDIAN INSTITUTE OF TECHNOLOGY(INDIAN SCHOOL OF MINES) DHANBADTowards developing a Campus Master Plan for MainCampus of IIT (ISM) DhanbadREQUEST FOR PROPOSALPage 1 of 89
This page is left blank, intentionallyPage 2 of 89
Table of ContentsSectionSection 1Section 2Section 3Section 4Section 5Section 6Section 7Section 8Section 9Section 10TitleIntroductionInstituteMain Campus & It’s RequirementsMaster PlanSite & Its’ EnvironsScope of Work, Completion Schedule & Schedule of FeesTerms & General ConditionsSelection Process & Submission of ProposalAnnexureDrawingsPage ge 3 of 89
SECTION 1INTRODUCTION(1.1)Indian Institute of Technology (ISM) Dhanbad hereinafter called “theInstitute/IITISM which term shall include its duly authorized representatives andassigns”, wishes to redevelop its Main Campus as a “Smart-Intelligent EcoCampus”, hereinafter called “the Project”, in an area of 393 Acres, hereinafter called“the Site”.(1.2)The Consultant responsible for the preparation of Campus Master Plan (Re-CMP)of the Main Campus of IITISM, hereinafter called ‘The Consultant CMP/Co-CMP’,shall be selected through the response of Request for Proposal.(1.3)The Re-CMP shall include architectural and urban design guidelines, requirementand configuration of buildings, and linkages that are required and shall be providedin respect of building services and transport linkages.(1.4)As a part of the process of selection of reputed Indian organizations or consortiumled by Indian organizations having proven professional capabilities in preparationand monitoring of Master Plan of large campuses, proposals are hereby invitedfrom reputed organizations or consortia of not more than three organizations thatpossess proven professional capabilities in Campus Master Plan of the largecampus, and are eligible as per the primary eligibility criteria contained in thisdocument. Such organization or consortium is hereinafter referred to as“Applicant”. (Please refer Annexure 3 for the primary eligibility criteria.)(1.5)Applicants may be reputed and experienced Architects/Architectural Firms or aConsortium of Firms, of not more than three organizations, with one of theArchitectural Firm as their lead member.(1.6)Consultants/Firms may associate with each other to form a consortium tocomplement their respective areas of expertise, or for other reasons. Such anassociation may be for the long term (independent of any particular assignment) orfor a specific assignment. The consortium may take the form of a joint venture or ofa sub consultancy. In case of a joint venture, all members of the joint venture shallsign the contract and shall be jointly and severally liable for the entire assignment.(1.7)Consortia will be considered eligible only if the same are formed by a legaldocument with clear indication of the duties and responsibilities of each partner inthe implementation of this consultancy assignment. Notarized copy of suchdocument along with the power of attorney instrument for the authorized signatoryof the consortium are to be submitted along with technical bid without which thePage 4 of 89
bid proposal will be summarily rejected. Please also refer Annexure 8 for the formatof the Letter of Consortium to be submitted along with the aforementioned legaldocuments.(1.8)The RFP document can be downloaded from the institute’s website(www.iitism.ac.in). The document can also be sought from the address belowduring office hours on all working days from 05 April 2022 till 29 April 2022:The DirectorIndian Institute of Technology (ISM) DhanbadMain CampusDhanbad 826 004(Jharkhand)(1.9)This Request for Proposal (RFP) is addressed to only those applicants that may beeligible as per the primary eligibility criteria contained in this document. Thepurpose of this RFP document is to provide information to the eligible applicantsfor preparation of their proposals for the selection process.(1.10)An Applicant is permitted to submit proposals for any one of the two categories(not both) of buildings as listed in para 1.5 above, subject to eligibility as per theprimary eligibility criteria for the respective category.(1.11)No independent Applicant or constituent of a consortium shall be permitted toapply in more than one category either as an independent Applicant or as part ofanother consortium and such applications shall be summarily rejected.(1.12)Neither the CMP Consultant nor any of its constituent partners or consultants arepermitted to be part of any Applicant, either as an independent Applicant or as aconstituent of a consortium, and such Applicants shall be summarily rejected.(1.13)Information contained in this RFP document reflects various assumptions andassessment based on current understanding of the Institute. Each applicant mayrequire to augment this information with their own experience to develop andsubmit technical and financial proposals.(1.14)Applicants are expected to make their own assessment and satisfy themselves fullywith all aspects of the Institute’s structure, Project needs, Site conditions, localenvironment, functional and statutory requirements for development of the variouscomponents of such a campus and accordingly make proposals.(1.15)Applicants are required to submit their proposals strictly according to the termsand conditions and in the form and manner as specified in this document.Page 5 of 89
(1.16)Applicants are required to submit a non-refundable processing fee of Rs. TwentyThousand (Rs. 20,000) in the form of demand draft drawn in favour of “IndianInstitute of Technology (ISM) Dhanbad” payable at Dhanbad along with Part-Asubmission (refer para 10 for details of Part-A submission).(1.17)Applications submitted without the requisite processing fees or without mention ofthe respective category of buildings applied for may be summarily rejected.(1.18)In case of consortium, the Institute shall deal with only the lead member of theconsortium for all purposes.(1.19)The Institute reserves the right to award any part of the project to one or moreconsultant or consortium as selected or to any other firm or consortium as per solediscretion of the Institute.(1.20)The Institute reserves the right to cancel this RFP at any stage without any liabilityor any obligation, and without assigning any reason.(1.21)The progress of the work will be monitored by a committee on monthly basis. If thequality or progress of work is not found satisfactory, then the contract would beterminated without notice at the sole discretion of the Institute.Page 6 of 89
SECTION 2THE INSTITUTE(2.1)The Indian National Congress at its XVII Session of December 1901 passed aresolution stating that “in view of the fact that the tendency of recent legislationnamely, The Indian Mines Act VII of 1901, is that all Indian mines must be keptunder the supervision of mining experts, the Congress is of opinion that aGovernment College of Mining Engineering be established in some suitable placein India on the models of the Royal School of Mines in England, Mining Colleges ofJapan and at other places in the continent”. The McPherson Committee formed byGovt. of India, recommended the establishment of an institution for impartingeducation in the fields of Mining and Geology, whose report, submitted in 1920,formed the main basis for establishment of the Indian School of Mines, Dhanbad.The Indian School of Mines was formally opened on 9th December 1926, by LordIrwin, the then Viceroy of India to address the need for trained manpower relatedto mining activities in the country with disciplines of Mining and Applied Geology.In 1967 it was granted the status of a deemed to be university under Section 3 ofUGC Act, 1956. Since its establishment, IIT(ISM) has undergone considerableexpansion of its activities, and presently it can be considered as a total technologyeducation institute. Indian School of Mines (ISM) was awarded the tag of an IndianInstitute of Technology (IIT) on 06 September 2016.(2.2)IITISM has, so far, established two Centers of Excellence (CoE):(a)Centre for Renewable Energy(b)Centre Research Facility(2.3)IITISM presently offers programs in the following disciplines:B.Tech. B.E. Dual Integrated JRFJRF M.Sc M.Sc M.Tech MBADegreeM.TechFull PartTechTime Time356014339093847328528374686Courses Offered by IIT (ISM) Dhanbad(A) B.Tech Course – (04 Years)(1) Mining Engineering(2) Chemical Engineering(3) Civil Engineering(4) Computer Science(5) Electrical Engineering(6) Electronics and Communication EngineeringPage 7 of 89
(7)(8)(9)(10)(11)(12)(13)Electronics and Instrumentation EngineeringEngineering PhysicsEnvironmental Science and EngineeringMechanical EngineeringFuel Minerals and Metallurgical EngineeringMining Machinery EngineeringPetroleum Engineering(B) 5 Years Dual Degree/Int. M.Tech – (05 Years)(1) Applied Geology(2) Applied Geophysics(3) Mathematics & Computing(C) M.Tech Course – (02 Years)(1) Mining Machinery Engineering(2) Environmental Engineering(3) Mineral Exploration(4) Mineral Engineering(5) Engineering Geology(6) Petroleum Exploration(7) Open Cast Mining(8) Mining Engineering(9) Geomatics(10) Underground space technology(11) Computer Science Engineering(12) Electronics and Communication(13) Thermal Engineering(14) Maintenance and Tribology(15) Mechanical Engineering (Manufacturing)(16) Mechanical Engineering (Design)(17) Chemical Engineering(18) Power Electronics and Electrical derives(19) Power System Engineering, RF & Microwave Engineering(20) VLSI Design(21) Communication and Signal Processing(22) Opto Electronics and Optical Communication Engineering(23) Earth Quake Science and Engineering(24) Fuel Engineering(25) Geotechnical Engineering(26) Industrial Engineering & Management(27) Mine Electrical & Engineering(D) M. Sc. – (02 Years)(1) Chemistry(2) Physics(3) Mathematics & ComputingPage 8 of 89
(E) MSc Tech Course – (03 Years)(1) Applied Geology(2) Applied Geophysics(F) MBA Program – (02 Years)(G) Ph.D(H) Post-Doctoral Fellowships(2.4)IITISM aims to:(a)(b)(c)(d)Impart quality education at undergraduate, postgraduate, doctoral andpostdoctoral levels in engineering and other disciplines.Fulfil the Institute’s academic mission in a manner that is socially,economically and environmentally sustainable.Provide solutions to the problems of depletion of the earth's finite and,largely, non-renewable energy resources by exploiting the role of renewableenergy in sustainable infrastructure development.Harness the potential of technological advances and state-of-the–arttechnology, alongside traditional wisdoms in developmental and designpractices to meet the environmental and other challenges.(2.5)To realize these aims, and to provide a compelling model for future communities,the Institute wishes to develop its campus at Dhanbad as a “Smart-Intelligent EcoCampus” by a Master Plan containing the existing elements and consideration offuture element with expansion plan.(2.6)Additionally, the campus is intended to serve its students and the larger campuscommunity as a “Living Laboratory”, its purpose being to demonstrate, embed,explore, invent, research and refine systems, devices and technology.(2.7)Projected Strength of Students, Faculty and Staff:Students’ vs Faculty and StaffStudentsFacultyStaffTotal2017-18Phase 0750029026481542022-23Phase 1810081089190722027-28Phase 28700870957105272032-33Phase 393009301023112532037-38Phase 499009901089109992042-43Phase 51050010501155127052032-332037-382042-43Students, Faculty and Staff population chart2017-182022-232027-28Page 9 of 89
StudentsFacultyStaffTotalPhase 07500116010569716Phase 181003240356414904Phase 287003480382816008Phase 393003720409217112Phase 499003960435618216Phase 5105004200462019320Page 10 of 89
SECTION 3THE MAIN CAMPUS & REQUIREMENT OF THE CAMPUS(3.1)The Main Campus(3.1.1) An area of 218 Acres, located in the middle of Dhanbad city along NationalHighway 32, already having built forms and services, serving a populationof 10500 is available for revised planning and development as the MainCampus of IITISM.(3.1.2) The fully residential campus is already catering 6522 students in differentHostels. In long term perspective, this campus shall cater to 10000 studentsby the year 2050 in phased manner. As per the approved norms, facultystudent ratio will be 1:10 and the Faculty and Non-faculty staff ratio is 1:1.1.Besides this, strength of Visiting Faculty may be around 25% of the regularFaculty.(3.1.3) IITISM is desirous of meeting its academic mission in a manner that issocially, economically and environmentally sustainable. It believes thatlocal materials, construction practices and the repository of knowledge andtraditional wisdom, when combined with modern technology andinnovation, go a long way in ensuring sustainability at a low cost.(3.1.4) To realize this, and to provide a compelling model for future communities,the campus of IITISM is to be re-developed as a ‘smart, intelligent ecocampus’. Additionally, the campus is intended to serve its students and thelarger campus community as a “Living Laboratory”, its purpose being todemonstrate, embed, explore, invent, research and refine systems, devicesand technology.(3.1.5) As an eco-campus, sustainability and environmental sensitivity shall beemphasized at all levels. Its pattern shall be driven by stewarding naturalresources and based on renewable energy. This eco-campus shall function24x7, 365 days of the year. The whole campus shall be built as Green BeltZone all along as an urban social forest and whole of the campus is intendedto be ecologically developed, nurtured and utilized for a wide range ofagricultural activities, including horticulture, floriculture, fruit orchards,herbs and desert medicinal plants etc. The campus community may growgrain, and other agricultural produce, for its own use and/ordemonstration purposes, using entirely ecological methods.Page 11 of 89
(3.1.6) The eco-campus is to be developed not only on the ground but underneathit as well, with systematically recharged subsurface water wells and tanksproviding safe, sufficient and pure drinking water.(3.1.7) A well-planned, environment-friendly reed-bed zone wastewater systemand other, new biological technologies shall help in reducing dependenceon public utilities, while providing nutrient-rich additives for soilregeneration.(3.1.8) Wherever required and possible/practical, solar panels, micro windturbines and other such renewable energy sources shall be used to cater tothe basic needs of the community not only taking it "off the grid" but,perhaps, reversing the direction of resource flow.(3.1.9) The Institute expects to be redeveloped as a “smart, intelligent eco-campus”connected through a scalable, rhizomatic, smart network built for superiorperformance and agility to absorb unforeseen changes in handling andoperability.(3.1.10) The final goal is to have a campus that is TOWARDS NET ZERO WASTE,NET ZERO ENERGY AND NET ZERO WATER, thus reaching full rangeself-sufficiency within next 05 years. These will be based on global bestpractices and technologies, including respect for local constraints, resourcesand skills, and the requirements of the Government of India’s procurementsystems.(3.2)Requirements of the Campus(3.2.1) In order to realize the vision of a sustainable eco-campus development,IIT(ISM) Dhanbad intends to develop a Campus Master Plan, hereinafterreferred to as CMP/the Master Plan, after examining the updateddevelopment, carrying capacity of the land available and ecologicalanalysis. The CMP shall provide appropriate methods, designs, details,policies, guidelines, development models, systems and strategies to:(a) Provide sustainability policies to promote sustainable design andoperation of campus functions;(b) Maximize the utilization of ecological potential of the site in landuse, energy, food and other resource generation;(c) Minimize the energy and resource consumption;(d) Protect, harvest and conserve water;(e) Minimize waste;(f)Use environmentally-friendly products and materials ;(g) Enhance indoor environmental quality;Page 12 of 89
(h)(i)Optimize operational and maintenance practices;Suggest a strategy wherein the performance of all of the above (and,perhaps, any others) can be continuously monitored and evaluated(3.2.2) The CMP shall be a comprehensive referral document for sustainabledevelopment of infrastructure and buildings as are required to fulfil theaims of the Institute as outlined. The CMP must provide orientation,guidance and inspiration, to all stakeholders for all time to come.(3.2.3) The CMP shall include revised planning and design towards, but not belimited to:(a) Campus level urban design, architectural, landscape and services;(b) Strategic framework to ensure integrated sustainability throughoutthe process of design, development and operation for: Phaseddevelopment, alternative energy, materials and finishes, site elementsand site furniture, campus art, exterior lighting, signage & wayfinding, engineering and allied services, future land use policy andcampus management procedures.(c) Campus-level and zone-wise urban design, architectural, landscapeand services.(3.2.4) Sustainability and Environmental sensitivity(a) IIT(ISM) DHANBAD intends to carry all campus development worksforward by taking an Ecosystem Services approach that exploresdevelopment methods which depend on ecosystems, and not merelythose that affect ecosystems.(b) The CMP must allow the identification and exploitation of ecopotentials. It must enhance the flow and benefits of ecosystem servicesby influencing modes of production, procurement and creatingincentives. It must promote participatory systems that localize energy,food, materials and local product(c) The ecosystems, and the scales on which they deliver services, shallbe mandated, at the Master Plan level, as the key building blocks forspatial analysis, planning and design, instead of archaic unit areanorms.(d) As an eco-campus, sustainability and environmental sensitivity shallbe emphasized at all levels. Its pattern shall be driven by stewardingnatural resources and based on renewable energy. This eco-campusshall function 24x7, for 365 days of the year.(e) The CMP must propose water-sensitive design that uses the completewater cycle. The eco-campus shall possess systematically rechargedPage 13 of 89
(f)(g)(h)(i)subsurface water wells and tanks providing safe, sufficient and puredrinking water.A well-planned, environment-friendly wastewater system and other,new biological technologies shall help in reducing dependence onpublic utilities, while providing nutrient-rich additives for soilregeneration. It must also promote the use of waste products to satisfyenergy and material resource needs.Wherever required and possible/practical, solar PV and/or SolarThermal shall be used to cater to the basic needs of the community notonly taking it "off the grid" but, perhaps, reversing the direction ofresource flow.The final goal is to have a campus that is Towards Net Zero Waste,Net Zero Energy and Net Zero Water, reaching full range selfsufficiency over a period. This goal will be attained through globalbest-practices and technologies, including respect for localconstraints, resources and skills, and the requirements of theGovernment of India’s procurement systems.Sustainability initiatives shall need to be performance-based and shallbe continuously monitored to ensure that they provide good value forinvestments that the Institute makes.(3.2.5) Smart, Intelligent and Converged Campus Network(a) ICT convergence plays a huge role in reducing the overall energyimpact – from dematerialization due to converged infrastructure,enhanced energy management via intelligent networks and policies togreenhouse gas savings via the use of collaborative technologies.(b) IIT(ISM) DHANBAD’s vision of a “Smart and Intelligent EcoCampus” is one in which the foundation will be converged digitalinfrastructure and the information it carries, enabling the delivery ofvital services from integrated facility operations management, utilitiesmanagement to seamless connectivity, and access to education,healthcare and infotainment services – thereby transforming thecommunity and the lives of the people who will work and learn there.(c) The network will be THE platform to plan, build, monitor and managedaily operations and systems in the campus with expected gains in theoperational excellence of campus community life, enhancedproductivity among faculty, students, employees and improvedaccess to sustainable smart ICT services.(d) The CMP shall focus on creating a converged digital infrastructure forthe campus and shall be integrated and tightly coupled with thephysical infrastructure and ecological design created by the identifiedcampus master planner(s).Page 14 of 89
(e)(f)(g)The CMP shall assess any current plan(s), identified systems andservices and benchmark against converged designs, systems andservices in developed nations. It shall propose key services; feasibleoperating and business models for all relevant ICT stakeholders andproject master planners and propose a coordinated implementationplan.The CMP framework must not simply identify constraints but activelyidentify and uncover potential for converged and sustainable servicesand ICT best practices in achieving the overall project vision andecological performance indicators such as net zero waste, net zeroenergy, smart micro-grid usage of renewable/non-renewable sourcesand overall self-sufficiency in resource management.The CMP shall provide orientation and guidance for all keystakeholders and campus managers to include the proposed designguidelines and ICT services in policies in order to assist in the creationof a sustainable future for the IIT resident communities both present,and in times to come.(3.2.6) Campus Development(a) It is expected to cater to about 10500 students in different academicstreams by the year 2050.(b) As per approved norms, the ratio of faculty to students will be 1:10.The ratio of faculty to non-faculty staff is 1:1.1. Besides this, thestrength of visiting faculty may be around 25% of the regular faculty.(c) Modularity of built spaces shall be emphasized to help multiply thebuilt areas for various zones/departments etc. as per future needswithout relocation or scatter.(d) Campus planning shall address the interactive aspects of variousbuildings and departments so as to provide flexibility of spaceintegration for both, emerging as well as unforeseen, multidisciplinary futuristic academic and research fields.(e) It is intended that most built spaces within the campus shall benaturally lit during daylight hours.(f) Further, there shall have to be substantial and well-articulated, airyand naturally lit internal circulation/mobility systems.(g) The campus would primarily be redeveloped with the following‘ZONES’ and their interconnections, as the tructional Area, Faculty offices, Administrative Buildings,Library, Research laboratories, Workshop, Engineering offices,etcPage 15 of 89
rtiveFacilitiesUtilities andServicesGreen(h)(i)Faculty & Officers housing, Staff housing, studio apartmentsfor visiting faculty and others, housing for married students,club complexes, etcHostels, Dining Halls and Common Rooms, Students’ ActivityCentre, etcIndoor and outdoor sports facilities, etcConvention Centre Complex, Collaborative Centers, etcPublic transport systems, movement corridors, and subways,underground tunnels, over bridges, covered and open parkingfor cars and bicycles, fuel stations, charging stations, servicecenters, workshops etcShopping centers with banks, cafeteria etc., domestic gasstation, tuck shops/ kiosks spread around the campus instrategic locations, Health Centre and hospital, etcNetwork of electric substations, localized generation systems,grids, panels, charging stations, renewable energy generationsystems (solar, bio-fuel, etc.), HVAC systems, fire safetymeasures and systems, conventional and renewable resourcessuch as water supply networks, tanks, pumping stations,rainwater harvesting and recharge systems including tanksand ponds etc., sewerage systems and treatment plants, solidwaste management systems, solar water-heating systems,weather monitoring stations and security systems, recyclingfacilities etcInformal and formal gathering spaces, open air theatres etc.,Nursery, Formal Parks, Walking trails, Jogging tracks,Biodiversity Parks, Woodlands and Urban Forests,Floriculture, Fruit Orchards, Water Bodies connected toWatershed management systems, Zone for Reed Bed,vermicomposting etcThese areas are indicative only; and are solely for the purpose of proposals tobe submitted in response to this RFP.The applicants must broadly adhere to these areas in their technicalproposals. This will help the Jury to evaluate proposals on parity.For the present, these areas may be seen as built-up area treachTransportationSupportiveFacilitiesUtilities andServicesBuilt-up Area (m2)CurrentFor Planning2017-182022-232027-28Phase 0Phase 1 Phase 2137946680731184734437576862032-33Phase 32037-38Phase 42042-43Phase 5107174680Page 16 of 89
GreenCurrent Built-up Area Break-upAcademic BuildingSl. dingsAcademic Complex (G 6)Main Heritage BuildingOld Lecture Hall ComplexNew Lecture Hall ComplexEnvironmental Science BuildingComputer Science EngineeringManagement Studies BuildingFuel and Mineral Engineering BuildingMechanical and Mining Machinery Engg. BuildingScience Block BuildingPetroleum Engineering BuildingVertical Extension of Science BlockVertical Extension of Management StudiesVertical Extension of Computer CentreVertical Extension of Fuel & Mineral Engg. Dept.Vertical Extension of Petroleum Engg. Dept.Vertical Extension of Environmental Science & Engg.Vertical Extension of Applied GeophysicsAnnex building of Petroleum Engg. DepartmentAdministrative BuildingOld Library BuildingNew Central LibraryCentral Research FacilityNew Workshop BuildingOld Workshop BuildingLongwallTotalArea 126011200137946Residential BuildingsS. No.TypeBlock123Type VIType VType VI4Type V56Type IV (Special)Type IV7Type III(180 Flats)(180 Flats)Type VI/1-2 (2Storied)(48 Flat)(UGC)(E Type)(Bungalow)150 Flats40 (Old-D)12 (C/02)12 (N/D)08 (C-Old)02 (Bungalow)32 Qtr.08 Qtr12 Qtr01 Qtr01 QtrArea for oneUnit (m2)203.40149.23142.30Numberof Units601202Total 17.92398.64598.0865.0273.52Page 17 of 89
8902 QtrType II (1-32)Type II (41-64)Type II (65-74)NBCCType II (99110)Type II/H (115)Type II/V (17)Type IIIsolated Ward(1-2)Type IIConverted(1-12)(Old-G)(Type-I)(New-G)Type IIType 60.5668072.74TotalHostel BuildingsS. No.12345678910(a)10(b)111213Hostel AreaInternational EDCInternational HostelJasper HostelEmerald HostelAmber HostelTopaz hostelSapphireOpalDiamondRosaline-IRosaline-IIRuby hostelRuby AnnexRuby NewTotalArea 00.47118472.98Sports Zone and BuildingsS. No.12345Name of the LocationStudent Activity CentreSwimming Pool CentreSquash ComplexLower GroundUpper GroundTotalArea utreach CentersS. No.12Name of the LocationCentre of ExcellenceMultipurpose ComplexTotalArea (m2)1480.546205.007685.54Page 18 of 89
Support FacilityS. No.1234567891011Name of the LocationSenior Academic HostelISM Staff ClubScolomin ClubTempleExecutive Development CentreNew Health CentreNew Post OfficeGJLT AuditoriumPenman AuditoriumMain CanteenRamdhani ChowkTotalArea 800.00850.00320.00300.0010716.80Utilities and ServicesS. No.123456(j)(k)Name of the LocationSTP-1STP-2STP-3Sub-Station 1Sub-Station-2Sub-Station-3TotalArea (m2)64050044060090016004680Augmentation of water storage capacity, as per Master Plan proposals, mayalso be planned.The Institute expects, and strongly encourages, the Consultant to exploreinnovation in all spheres of the Campus Master Plan design, development,implementation and monitoring; present path breaking solutions; providecreative inputs, fresh ideas and new idioms for the expression of spatialneeds, sustainability issues and other requirements, as mentioned in theRFP document. Due credit shall be given to such ideas and innovations.Page 19 of 89
SECTION 4MASTER PLAN(4.1)In order to realize this vision of a sustainable eco-campus development, IITISMintends to redevelop a Campus Master Plan after examining the carrying capacityof the land available and ecological analysis. The Campus Master Plan shall:(4.1.1) Provide sustainability policies to promote sustainable design andoperation of campus functions;(4.1.2) Maximize the potential of the site;(4.1.3) Minimize the energy and resource consumption;(4.1.4) Protect and conserve water;(4.1.5) Use environmentally-friendly products and materials;(4.1.6) Enhance indoor environmental quality;(4.1.7) Optimize operational and maintenance practices;(4.1.8) Suggest a strategy wherein the performance of all of the above (and,perhaps, any others) can be continuously monitored and evaluated(4.2)The Campus Master Plan must meet the best practices / standards / provisionsas applicable to ecologically-sustainable design in humid subtropical climate andtropical wet and dry climate conditions,
UGC Act, 1956. Since its establishment, IIT(ISM) has undergone considerable expansion of its activities, and presently it can be considered as a total technology education institute. Indian School of Mines (ISM) was awarded the tag of an Indian Institute of Technology (IIT) on 06 September 2016.
