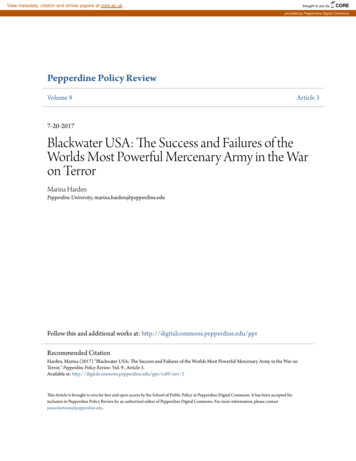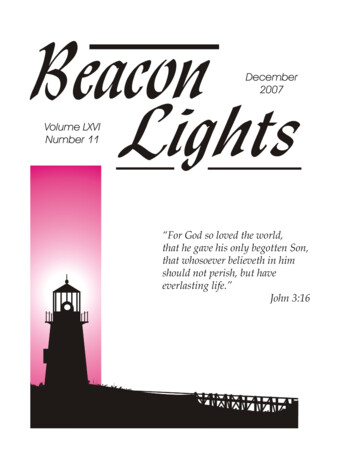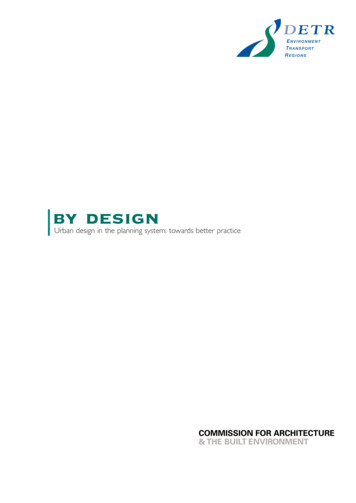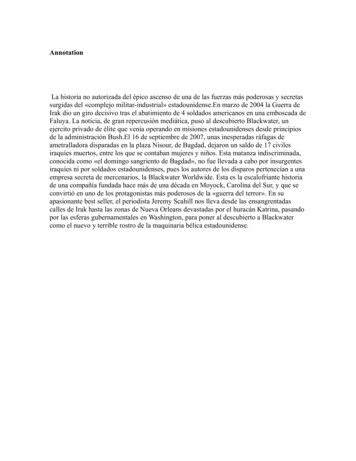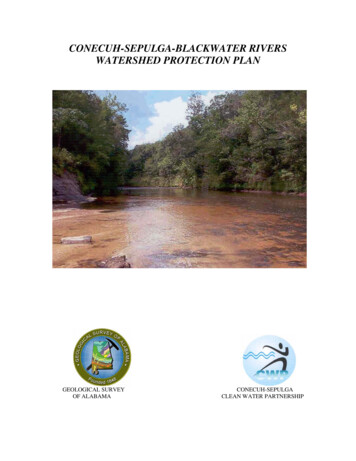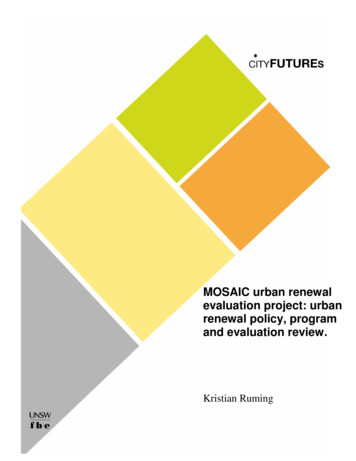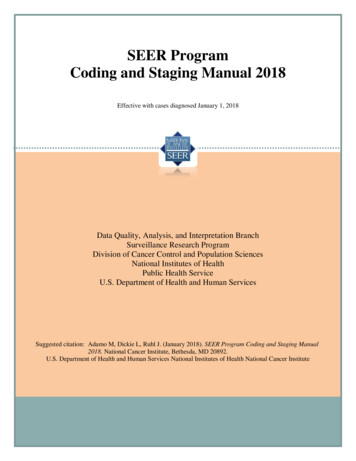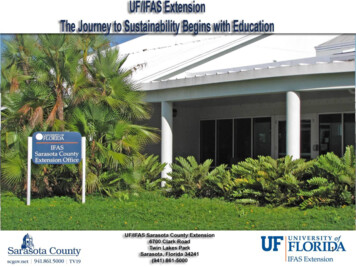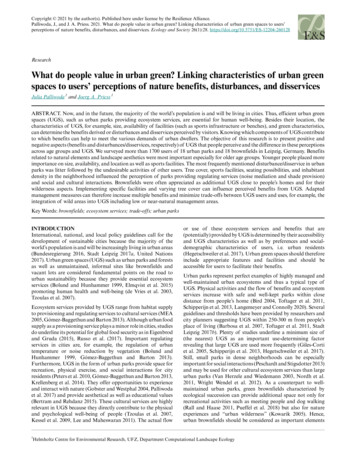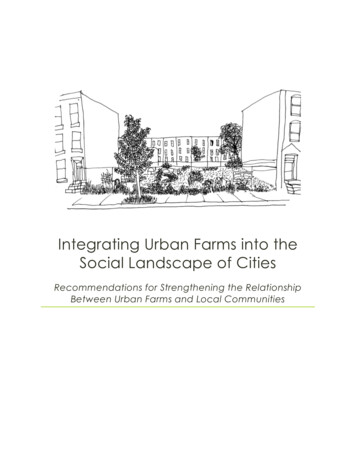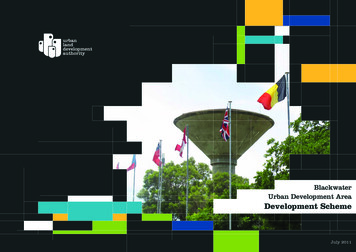
Transcription
BlackwaterUrban Development AreaDevelopment SchemeJuly 2011
ContentsBlackwater Urban Development Area Development SchemeIntroduction. 1Strategic Context. 2Land Use Plan. 5Introduction. 11.11.21.31.4The Urban Land Development Authority. 1Urban Development Area. 1Application of the development scheme. 1Elements of the development scheme. 1Infrastructure Plan. 25Strategic Context. 2Implementation Strategy. 262.1 Vision Statement. 32.2 Vision Map. 3Schedules. 293.3 UDA-wide criteria. 83.3.1 Housing and community. 83.3.2 Centre vitality and employment. 83.3.3 Neighbourhood, infill, block and lotdesign. 93.3.4 Building design. 103.3.5 Infrastructure, street design andparking.103.3.6 Community spaces and facilities. 10Land Use Plan. 53.3.7 Public realm. 113.1 Components and operation of the land useplan. 53.1.1 Components of the land use plan. 53.4 Zone provisions.123.4.1 Zoning Plan.123.1.2 UDA development requirements. 53.4.2 Zone intents.123.2 Development assessment. 63.2.1 Interpretation. 63.3.8 Environment and sustainability. 123.4.3 Level of assessment table.153.2.2 Requirements for self-assessabledevelopment. 63.5 Design benchmarks. 223.5.1 Design benchmarks for self-assessabledevelopment for a House . 223.2.3 Development consistent with the landuse plan. 63.5.2 Design benchmarks for other selfassessable development . 223.2.4 Development approval. 63.5.3 Design benchmarks for assessabledevelopment. 223.2.5 Infrastructure agreements. 63.2.6 Consideration in principle. 63.2.7 Development application . 63.2.8 Notification requirements. 63.2.9 Plan of Development. 63.2.10 Relationship with the Duaringa ShirePlanning Scheme. 73.2.11 Land not included in a zone. 7Infrastructure Plan. 25Implementation Strategy. 26Schedules. 29Schedule 1: Exempt development. 29Schedule 2: Definitions.31
Introduction1.1 The Urban LandDevelopmentAuthorityThe Urban Land Development Authority(ULDA) is a statutory authority under theUrban Land Development Authority Act 2007(the ULDA Act) and a key element of theQueensland Housing Affordability Strategy.The role of the ULDA is to facilitate:(i)the availability of land for urbanpurposes(ii) the provision of a range of housingoptions to address diverse communityneeds(iii) the provision of infrastructure for urbanpurposes(iv) planning principles that give effectto ecological sustainability and bestpractice urban design(v) the provision of an ongoing availabilityof affordable housing options for low tomoderate income households.The ULDA works with local governments,community, local landowners andthe development industry to delivercommercially viable developments thatinclude diverse, affordable, sustainablehousing and use best-practice urban designprinciples.1.2 Urban DevelopmentArea1.4 Elements of thedevelopment schemeThe Blackwater Urban Development Area(UDA) was declared by regulation on 30 July2010.The Blackwater UDA Development Schemeconsists of:The Blackwater UDA is located within theBowen Basin coal belt, approximately200 kilometres west of Rockhampton inCentral Queensland, and is part of the localgovernment area administered by CentralHighlands Regional Council.(ii) a land use planThe UDA encompasses the full extent of thetown on the northern side of the CapricornHighway, including existing dwellings,worker accommodation, commercial andindustrial uses, and associated physical andcommunity infrastructure (refer to Map 1).1.3 Application of thedevelopment schemeThe Blackwater UDA Development Scheme(the scheme) is applicable to all developmenton land within the boundaries of the UDA.From the date of approval under a regulation,the development scheme replaces theInterim Land Use Plan for the UDA whichcommenced upon declaration.(i)1.0a vision(iii) an infrastructure plan(iv) an implementation strategy.The vision seeks to achieve, for the UDA, thepurposes of the ULDA Act, and provides thebasis for the land use plan, infrastructureplan and implementation strategy.The UDA vision is expressed through thevision statement and Map 2: Blackwater UDAVision Map.The land use plan regulates development inthe UDA.The infrastructure plan details theinfrastructure necessary to support the landuse plan for the UDA.The implementation strategy describes otherstrategies and mechanisms that the ULDAwill use to complement the land use plan andinfrastructure plan to achieve the vision forthe UDA.Blackwater Urban Development Area Development Scheme1
2.0VisionStrategic ContextMap 1: Blackwater Urban Development Area2Blackwater Urban Development Area Development Scheme
Vision2.1 Vision StatementThe Blackwater UDA accommodatesa thriving town with a strong identity,recognised for its major role in supportingboth agriculture and the Bowen Basin miningindustry, and also its potential to support amore diverse economy.The UDA provides more affordable housingthrough the improved supply of residentialland and a greater range of housing types tosuit the needs of the Blackwater community.High quality worker accommodation isintegrated within and on the edge of thetown.The Blackwater Town Centre on Blain Streetis reinforced as the heart of retail and civicactivity.The Blackwater townscape and areas ofopen space are enhanced and build onthe town's physical setting, historical linksand indigenous heritage, creating a strongidentity and making the town more attractiveto all members of the community, as well asinvestors and visitors.The UDA:(i)delivers a sustainable community thatoffers housing affordability, diversity,accessibility and choice(ii) provides for a range of communityfacilities and services(iii) delivers vibrant business centres(iv) maximises local employmentopportunities(v) maximises connectivity(vi) responds to the local climate andlandscape features(vii) includes walkable streets andneighbourhoods(viii) provides for personal safety and security(ix) enhances character and amenity(x) uses infrastructure efficiently(xi) demonstrates high quality urban design(xii) promotes land use and transportintegration.2.2 Vision MapThe Blackwater UDA Vision Map (refer toMap 2) illustrates:(i)proposed residential infill areas that arecurrently allocated as open space, Statereserves or rural land(ii) a proposed growth area on theeastern side of the town for housingand larger scale Non-resident workeraccommodation, if required(iii) long term development areas west ofMackenzie Street and west of the hotelin Arthur Street2.0(vi) two existing business centres - oneon Blain Street, which is to be reinforcedand enhanced as the Blackwater TownCentre, and the other on the CapricornHighway and continuing around toMackenzie and Arthur Streets, to be theservices and tourist hub(vii) a further business centreaccommodating a hotel and club aroundthe intersection of Arthur and RosewoodStreets to remain as a short-termaccommodation and entertainmentcentre(viii) the existing industrial area to beretained for low impact industry andlarger-scale commercial uses at Wilgaand Littlefield Streets(ix) potential site for a travellers rest areabetween the Blackwater InternationalCoal Centre and Lions Park(x) changes to intersections on theCapricorn Highway including a newaccess from the eastern growth area,restrictions on turns at the Columba andBluff intersections, and improvementsto the railway crossing and MackenzieStreet intersection.(iv) existing areas of open space to beretained, indicative locations forenhanced local parks and new localparks in Melaleuca Street, and betweenBendee Crescent and Blackbutt Street(v) enhanced landscaping in primaryand secondary roadsBlackwater Urban Development Area Development Scheme3
2.0VisionMap 2: Blackwater UDA Vision MapBlackwater Town Centre4Blackwater Urban Development Area Development Scheme
Land Use Plan:3.1 Components andoperation of theland use plan3.1.1 Components of the land use planThe land use plan identifies the UDAdevelopment requirements which regulatedevelopment to achieve the vision for theUDA.3.1.2 UDA development requirementsThe UDA development requirements areexpressed as (refer to figure 1):(i)UDA-wide criteria (see section 3.3)(ii) zone provisions (see section 3.4)(iii) design benchmarks (see section 3.5).The UDA-wide criteria apply to all UDAassessable development in the BlackwaterUDA and do not apply to exempt or UDAassessable development.The zone provisions for each zone apply to:(i)land in that zone (zoning plan and zoneintent), and(ii) all development in that zone (level ofassessment table).(ii) apply to UDA self-assessabledevelopment and UDA assessabledevelopment as stated in section 3.51.The levels of assessment for development inthe UDA are stated in the level of assessmenttable for the relevant zone.The levels of assessment table for each zone(see section 3.4.3) prescribes for that zone:(i)UDA exempt development (column 1)(ii) UDA self-assessable development(column 2)(iii) UDA assessable developmentwhich is not prohibited (permissibledevelopment) (column 3A)(iv) UDA assessable development which isprohibited (prohibited development)(column 3B).Context3.0Figure 1: Vision and components of the land use plan and their relationshipVisionLand use planUDA development requirementsUDA-wide criteriaÈÈ Housing and communityÈÈ Centre vitality and employmentÈÈ Neighbourhood, infill, lot and block designÈÈ Residential building designÈÈ Infrastructure, street design and parkingÈÈ Community spaces and facilitiesÈÈ Public realm1See section 3.2.1 and ULDA Act, section 56 aboutUDA self-assessable development, requirements forself-assessable development and compliance withthose requirements.ÈÈ Environment and sustainabilityZone provisionsÈÈ Zoning planÈÈ Zone intentsÈÈ Level of assessment tablesDesign benchmarks:(i)do not apply to exempt developmentandDesign benchmarksÈÈ Self-assessable developmentÈÈ Assessable developmentBlackwater Urban Development Area Development Scheme5
3.0Land Use Plan:Context3.2 Developmentassessmentrelevant zone intent but:3.2.5 Infrastructure agreements3.2.7 Development application(a)the development does not conflictwith the UDA vision, and3.2.1 Interpretation(b)there are sufficient grounds tojustify approval the developmentdespite the non-compliance withthe UDA-wide criteria and zoneintents.A UDA development condition may requirethe land owner to enter into an infrastructureagreement, under section 97 of the ULDA Act,to address the provisions and requirementsof the infrastructure plan and implementationstrategy.To the extent that the UDA-wide criteria,zone intents and design benchmarks arerelevant, they are to be taken into accountin the preparation of a UDA developmentapplication and the assessment of theapplication by the ULDA.Under ULDA Act, section 6 development isdevelopment defined under the SustainablePlanning Act 2009, section 7.Schedule 2 defines particular wordsused in this scheme, including uses andadministrative terms.3.2.2 Requirements for self-assessabledevelopmentUDA self-assessable developmentcomplies with the requirements under thedevelopment scheme if it complies withapplicable design benchmarks for thedevelopment identified in section 3.51.Under ULDA Act, section 43, UDA selfassessable development must comply withthe requirements under the developmentscheme for carrying out the UDA selfassessable development.3.2.3 Development consistent with theland use planUDA assessable development is consistentwith the land use plan if:(i)the development complies with allrelevant UDA-wide criteria and therelevant zone intent, or(ii) the development does not comply withone or more of the UDA-wide criteria or6UDA prohibited development is inconsistentwith the land use plan .Under ULDA Act,section 56 UDA assessable development thatis inconsistent with the land use plan cannotbe granted approval.In this section 'grounds' means matters ofpublic interest, which include the mattersspecified as the main purposes of the ULDAAct, as well as:(i)3.2.6 Consideration in principleA request may be made to the ULDA forconsideration in principle for proposeddevelopment.In considering the request the ULDA maydecide to do one of the following:(i)superior design outcomes, and(ii) overwhelming community need.'Grounds' does not include the personalcircumstances of an applicant, owner orinterested third party.3.2.4 Development approvalIdentification of development as UDAassessable development does not meanthat a UDA development approval (with orwithout conditions) will be granted.UDA assessable development requires a UDAdevelopment application to be lodged withthe ULDA for assessment and decision.Approval is required before UDA assessabledevelopment is undertaken.Blackwater Urban Development Area Development Schemesupport all or part the proposeddevelopment, with or withoutqualifications that may amend theproposed development(ii) oppose all or part of the proposeddevelopment,(iii) give no indication of either support oropposition to all or part of the proposeddevelopment.The ULDA when considering a UDAdevelopment application:(i)is not bound by any decision maderegarding a request for consideration inprinciple, and(ii) may give such weight as it considersappropriate to the decision on therequest for consideration in principle.The infrastructure plan and implementationstrategy may include further information,which should be taken into account inthe preparation, design and feasibility ofdevelopment proposals.3.2.8 Notification requirementsA UDA development application will requirepublic notification if the developmentapplication is for a material change of use forone of the following:(i)Non-resident worker accommodation(ii) a non-residential use adjacent to land inthe Residential Zone or a residential use.A UDA development application will alsorequire public notification if the developmentapplication is for development of a scale ornature which, in the opinion of the ULDA,warrants public notification.3.2.9 Plan of DevelopmentA Plan of Development (PoD) may accompanyan application for a material change of useor reconfiguring a lot and may deal withresidential or non-residential uses as well asoperational work.
Land Use Plan:A PoD is prepared by an applicant andmay include maps, graphics and text thatcollectively demonstrate how proposeduses, works and lots will contributetowards the achievement of the vision andwill be consistent with the relevant UDAdevelopment requirements.The PoD can not include land beyond theboundary of the land the subject of theapplication, but may cover only part of theland the subject of the application.Context3.0Where the unallocated land is adjoinedby land in a zone, the unallocated land isdeemed to be included in that zone.Where the unallocated land is adjoinedby land included in different zones, theunallocated land is deemed to be includedin those zones with the centreline of theunallocated land being the boundarybetween the zones.Under Tables 2 - 6 Level of assessment,development approved in accordance witha PoD is exempt development and requiresno further development approval under thescheme.For further advice on preparing a PoD refer tothe applicable ULDA Practice Note availableon the ULDA website.3.2.10 Relationship with the DuaringaShire Planning SchemeThe Blackwater Development Scheme adoptsPart 6 of the Duaringa Shire Planning Scheme2007 and, to the extent stated, it applies todevelopment in the UDA. However, to theextent of any inconsistency, the developmentscheme prevails over the planning scheme.3.2.11 Land not included in a zoneThis section applies to land which is notshown in the zoning plan as being included ina zone (unallocated land).Blackwater Urban Development Area Development Scheme7
3.0Land Use Plan:3.3 UDA-wide criteriaThe Blackwater UDA-wide criteria2 cover thefollowing topics:(i)housing and community(ii) centre vitality and employment(iii) neighbourhood, infill, lot and blockdesign(iv) residential building design(v) infrastructure, street design and parking(vi) community spaces and facilities(vii) public realm(viii) environment and sustainability.3.3.1 Housing and communityThe UDA delivers housing choice,affordability, and accessibility.New housing in the UDA:(i)UDA wide criteria(iv) contributes to a strong communityidentity and provides ready access tocommunity facilities and services, and(v) is responsive to the climate and theenvironment and makes a positivecontribution to the existing streetscapeand complements the existing urbanarea.Non-resident worker accommodation in theUDA:(i)is located and designed to be integratedwithin or on the edge of town, and(ii) adequately provides for occupants, andhas a high level of on-site amenity.3.3.2 Centre vitality and employmentIn the Blackwater Town Centre in BlainStreet, the UDA delivers:(i)contributes to housing choice anddiversity, through a mix of densities,types, designs, tenures and levels ofaffordability, to cater for a range oflifestyles, incomes and lifecycle needsreinforcement and enhancement of thecentre as the focus for retail and civicactivities, including the following keyfeatures3:(c)(ii) delivers affordable housing, includinghousing for key workers not employed inthe resources sector, which is designedand located to be well integrated withexisting development(d)(iii) delivers accessible housing to meetchanging needs of residents throughoutall life stages328Design benchmarks support the UDA-wide criteria.See section 3.5.3.and community uses that generatehigh levels of pedestrian activityon the northern frontage of BlainStreet, location of retail and civicuses that generate high levels ofpedestrian activityon the southern frontage of BlainStreet, and to the west, location ofa civic park incorporating multifunctional passive and recreationspaces, and to the east, businessFor potential design options, refer to BlackwaterUDA - Open Space and Townscape Strategy(November 2010), Fig. 29.Blackwater Urban Development Area Development Scheme(e)enhanced landscaping and onstreet parking in Blain Street andvehicle and cycle parking facilities(f)linking of the northern andsouthern sides of Blain Streetthrough shared public spaces andstreet treatments(ii) the opportunity for a mix of housingdensities, types and designs in thevicinity of the town centre(iii) improved vehicle, cycle and pedestrianlinkages between the town centre andareas to the north and east, generally inaccordance with Map 2 Blackwater UDAVision Map.In other centres the UDA delivers:(i)consolidation of the existing business,services and tourist hub at the CapricornHighway near the Mackenzie and ArthurStreet intersections and creation ofa stronger link with the BlackwaterInternational Coal Centredesign that seeks to create activefrontages to streets and other publicplaces, particularly in the BlackwaterTown Centre(ii) recognise the economic role ofBlackwater as the second centre for theCentral Highlands Region(iii) reinforce the respective functions of thecentres and promote their individualviability as business centres(iv) provide adequate amenity and onsite facilities for the operation of theuse and the convenience, comfort,safety or enjoyment of users (e.g. carparking, cycle parking, access points,road frontage, site area, recreation andlandscaped areas, setback from sharedboundaries with incompatible uses, andnoise attenuation, including in relationto the Capricorn Highway or railway,through site or building design)(v) mitigate impacts on nearby or adjoiningsensitive uses or road function, includingthrough:(a)orientation and location ofbuildings, on-site uses and accesspoints (e.g. boundary setbacks,location of driveways, car parks,service or refuse collection areas)to address impacts on visual oracoustic amenity, or the safety ofpedestrians or road users(b)screening of buildings and on-siteuses or equipment (e.g. screenstructures, planting) to addressimpacts on visual or acoustic(ii) consolidation of the existing short-termaccommodation and entertainmentcentre near the intersection of Arthurand Rosewood Streets(iii) consolidation of the existing centre forlarger-scale business and low-impactindustry at Wilga and Littlefield Streets.Planning and design for centres andindividual uses:(i)demonstrate best practice and urban
Land Use Plan:amenity, or visual privacyAdvertising devices:(c)height of buildings to addressimpacts on amenity or privacythrough overlooking(i)(d)design of buildings (e.g.arrangement of rooms, choice ofmaterials, treatments or featuresfor aesthetic or acoustic qualities)to address impacts on visual oracoustic amenity(ii) are consistent with the scale and designof existing buildings and other works onthe site(e)(f)(g)density, scale or intensity of use(e.g. number of dwelling unitsper hectare, gross floor area,road frontage, lot size) to addressimpacts on amenity (e.g. from theextent of human or vehicle activity)or the safety and convenience ofroad users (e.g. from the volumeof traffic generated)operation of the use (e.g. hours ofoperation, number of employees,rubbish collection hours) toaddress impacts on visual oracoustic amenityprovision of vehicle parking(e.g. number of spaces, typesof vehicles accommodated)to address impacts on theconvenience or safety ofoccupants of nearby or adjoininguses, or impacts on visualamenity.cater for the needs of businesses toclearly identify the goods and serviceswhich are supplied to the public(iii) compliment the local streetscape inthe locality where they are located, andwhere appropriate, reflect the characterof the area(iv) are sited and provided on premiseshaving regard to safety and amenity.3.3.3 Neighbourhood, infill, block andlot designNew residential uses, works and lots in theUDA are designed to:(i)maximise connectivity of new residentialareas with adjoining residential areas,and local retail, social and communityfacilities(ii) be responsive to the scale of the builtform in existing residential areas, theclimate, and site features(iii) promote and facilitate walking andcycling including to local parks(iv) promote personal safety andsecurity through maximising casualsurveillance of streets and publicplaces, incorporating principles forcrime prevention through environmentaldesign (CPTED)(v) enhance the character and amenity ofall areas, particularly residential streets,including minimising the exposure ofresidents to noise from the CapricornHighway and the railway line(vi) maximise the use of existinginfrastructure.Planning and design in a newneighbourhood:(i)give the neighbourhood a strong andpositive identity by responding to sitecharacteristics, setting, landmarksand views, and through clearly legiblestreet networks, open space and use ofstreetscape elements(ii) deliver an appropriate scale of buildingsand density of use(iii) identify any areas appropriate forMultiple residential(iv) identify any areas appropriate for Nonresident worker accommodation(vi) maximise opportunities for views andvistas(vii) achieve a balanced mix of lot sizes toprovide housing choice and streetscapevariety(viii) respond to natural features, includingtopography and natural drainagefeatures3.0(ix) promote healthy and active lifestylesby prioritising walking and cycling andconnecting to facilities and services(x) appropriately manage solar access andprovide opportunities to benefit fromnatural ventilation(xi) integrate the neighbourhood withthe surrounding area including thesiting and form of buildings, streetscapeelements, landmarks and views(xii) provide a network of parks (referto Map 2) that cater for a variety offunctions and experiences and that aresafe and accessible for users(xiii) maximise opportunities to providepedestrian and cycle linkages throughresidential areas (refer to Map 3)(xiv) locate and connect to services andutilities to maximise efficiency and easeof maintenance.Planning and design for residential infill:(i)(v) ensure adequate visual and noiseamenity through site and buildingdesign, structures and planting,including in relation to the CapricornHighway and the railway lineUDA wide criteriareflect the local context as well ascurrent best practice for housingdiversity and affordability(ii) respect and enhance the amenityof neighbouring properties and thestreetscape as a whole(iii) respond to natural features,including topography and naturaldrainage features(iv) connect to services and utilitiesto maximise efficiency and ease ofmaintenance.Blackwater Urban Development Area Development Scheme9
3.0Land Use Plan:to the creation of attractive and saferesidential environmentsPlanning and design for Non-resident workeraccommodation:(i)provide for the selection of a suitablesite(ii) provide connections to services,facilities and networks in surroundingareas(iii) preserve amenity to achieve desirableintegration(iv) accommodate changing circumstancesover timeUDA wide criteria(v) ensure on-site car parking spaces do notdominate the streetscape, and do notinterfere with the efficient functioning ofthe street(vi) have clearly defined front entries,viewable from the street, and contributetowards the passive surveillance of thestreet(v) cater appropriately for any on-site nonresidential uses and facilities(vii) incorporate elements which providediversity in building form and attractivefrontages to all streets, the public realmand park network(vi) provide access to infrastructure andcommunity facilities and services(viii) integrate fencing into the building, streetand park design(vii) respond to the characteristics of theworkers(ix) provide integrated solutions forenergy reduction opportunities such asnatural lighting, cross ventilation andpassive cooling.(viii) provide for the safety and comfort ofoccupants.(i)Planning and design for buildings:(i)meet the needs of residents for privacyand protect the privacy of adjoiningresidents(ii) provide adequate outdoor areas(iii) incorporate appropriate buildingsetbacks that account for slope andprotect the amenity and privacy ofadjoining uses, including the appropriateuse of build to boundary walls3.3.5 Infrastructure, street design andparkingNew use, works and lots involving streetsand car parking deliver:(i)efficient and effective use ofinfrastructure and services(ii) efficient and safe street networks for allusers(iii) adequate car parking(iv) access to public transport networks.(iv) complement or enhance the character ofthe local neighbourhood and contribute10Blackwater Urban Development Area Development Schemeare provided in a timely, orderly,integrated and coordinated manner tosupport urban uses, works and lots(ii) must be available or capable of beingmade available to support new uses andworks (including key infrastructure suchas roads, public transport, water supply,sewerage, drainage, park network,community facilities, electricity andtelecommunications)(iii) are constructed or provided toappropriate standards compatiblewith existing infrastructure or servicesowned or provided by the relevantinfrastructure entity(iv) are located and designed to maximiseefficiency and ease of maintenance.(v) support public transport routes andfacilities and provides safe, legible andattractive connections from residentialareas to public transport nodes or stops(vi) do not unreasonably constrainfuture provision of public transportinfrastructure and do not adverselyimpact on the function or operationof existing or future public transportcorridors.Planning and design of vehicle access andparking ensure:(i)Street network planning and design:(i)3.3.4 Building designconnections within the town whichconnect to existing facilities and supportmovement to key destinations such asshops, schools, parks and communityfacilitiesInfrastructure and services:connect to existing networks whileensuring acceptable levels of amenityand minimising negative impacts ofthrough traffic(ii) provide a safe and pleasant environmentthrough lighting, pavement treatmentand materials, clear sight lines andlandscaping(iii) provide movement networks forvehicles, pedestrians and bicyclesthat have a clear structure, provide ahigh level of internal accessibility andgood external connections with thesurrounding area(iv) provide for pedestrian and cyclesafety and convenience for residents,visitors and service providers(ii) adequate shade and visual amenity(iii) adequate provision for the number andnature of vehicles expected, to avoidimpacts on the convenience or safety ofoccupants of nearby or adjoining uses,or the amenity they enjoy.3.3.6 Community spaces and facilitiesPlanning and design of community spacesand facilities:(i)consolidate new uses and buildingsaround existing community uses of
Blackwater Urban Development Area Development Scheme 5 Land Use Plan: Context 3.0 Figure 1: Vision and components of the land use plan and their relationship UDA-wide criteria Èexpressed as (refer to figure 1): Housing and community È Centre vitality and employment È Neighbourhood, infill, lot and block design È Residential building design È Infrastructure, street design and parking
