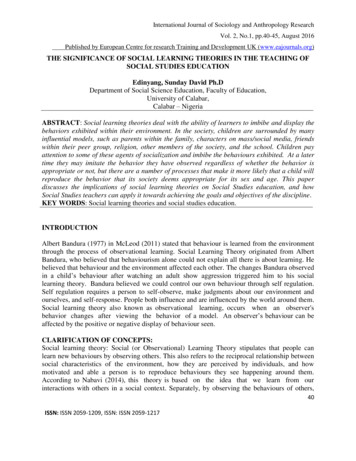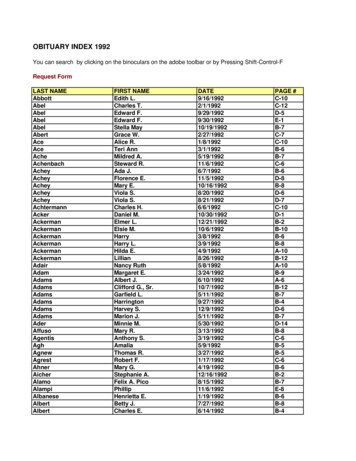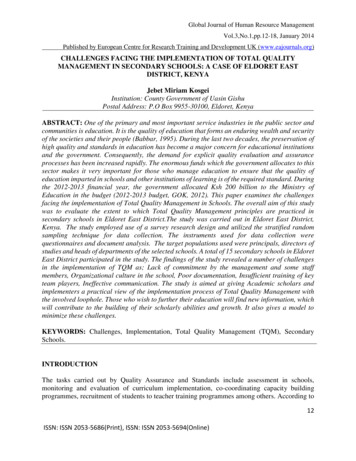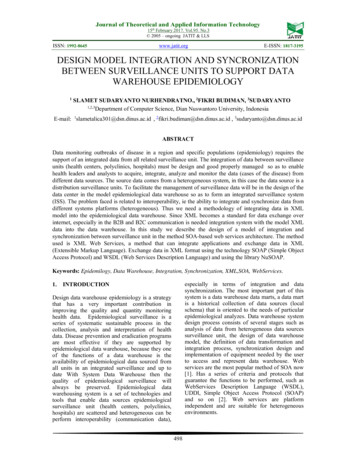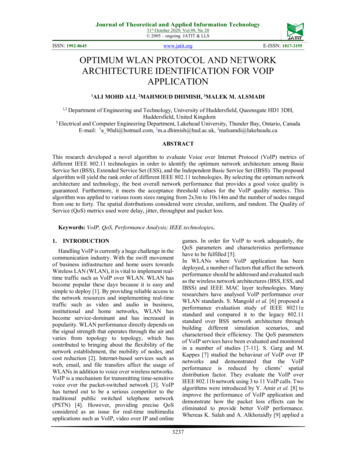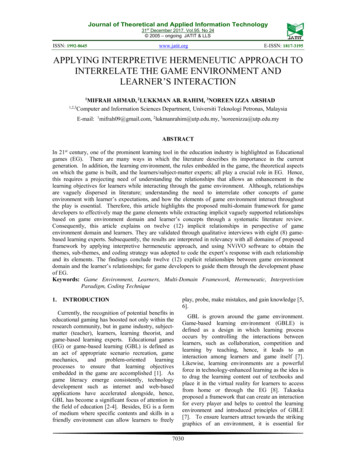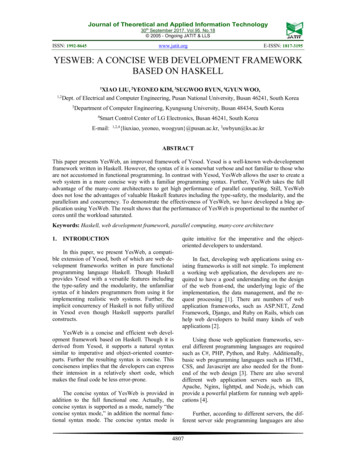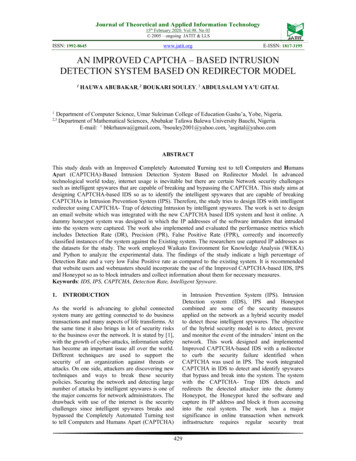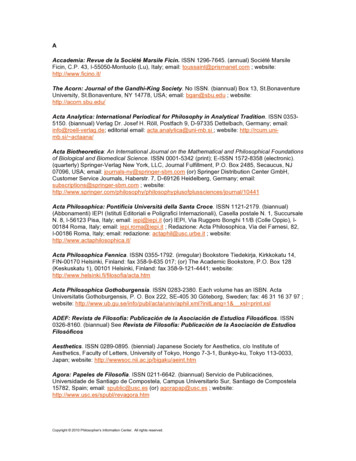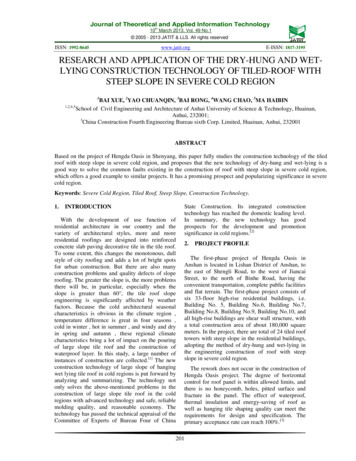
Transcription
Journal of Theoretical and Applied Information Technology10th March 2013. Vol. 49 No.1 2005 - 2013 JATIT & LLS. All rights reserved.ISSN: 1992-8645www.jatit.orgE-ISSN: 1817-3195RESEARCH AND APPLICATION OF THE DRY-HUNG AND WETLYING CONSTRUCTION TECHNOLOGY OF TILED-ROOF WITHSTEEP SLOPE IN SEVERE COLD REGION1BAI XUE, 2YAO CHUANQIN, 3BAI RONG, 4WANG CHAO, 5MA HAIBIN1,2,4,5School of Civil Engineering and Architecture of Anhui University of Science & Technology, Huainan,Anhui, 232001;3China Construction Fourth Engineering Bureau sixth Corp. Limited, Huainan, Anhui, 232001ABSTRACTBased on the project of Hengda Oasis in Shenyang, this paper fully studies the construction technology of the tiledroof with steep slope in severe cold region, and proposes that the new technology of dry-hung and wet-lying is agood way to solve the common faults existing in the construction of roof with steep slope in severe cold region,which offers a good example to similar projects. It has a promising prospect and popularizing significance in severecold region.Keywords: Severe Cold Region, Tiled Roof, Steep Slope, Construction Technology.1.INTRODUCTIONWith the development of use function ofresidential architecture in our country and thevariety of architectural styles, more and moreresidential roofings are designed into reinforcedconcrete slab paving decorative tile in the tile roof.To some extent, this changes the monotonous, dullstyle of city roofing and adds a lot of bright spotsfor urban construction. But there are also manyconstruction problems and quality defects of sloperoofing. The greater the slope is, the more problemsthere will be, in particular, especially when theslope is greater than 60 , the tile roof slopeengineering is significantly affected by weatherfactors. Because the cold architectural seasonalcharacteristics is obvious in the climate region ,temperature difference is great in four seasons ,cold in winter , hot in summer , and windy and dryin spring and autumn , these regional climatecharacteristics bring a lot of impact on the pouringof large slope tile roof and the construction ofwaterproof layer. In this study, a large number ofinstances of construction are collected.[1] The newconstruction technology of large slope of hangingwet lying tile roof in cold regions is put forward byanalyzing and summarizing. The technology notonly solves the above-mentioned problems in theconstruction of large slope tile roof in the coldregions with advanced technology and safe, reliablemolding quality, and reasonable economy. Thetechnology has passed the technical appraisal of theCommittee of Experts of Bureau Four of ChinaState Construction. Its integrated constructiontechnology has reached the domestic leading level.In summary, the new technology has goodprospects for the development and promotionsignificance in cold regions.[2]2.PROJECT PROFILEThe first-phase project of Hengda Oasis inAnshan is located in Lishan District of Anshan, tothe east of Shengli Road, to the west of JiancaiStreet, to the north of Binhe Road, having theconvenient transportation, complete public facilitiesand flat terrain. The first-phase project consists ofsix 33-floor high-rise residential buildings, i.e.Building No. 5, Building No.6, Building No.7,Building No.8, Building No.9, Building No.10, andall high-rise buildings are shear wall structure, witha total construction area of about 180,000 squaremeters. In the project, there are total of 24 tiled rooftowers with steep slope in the residential buildings,adopting the method of dry-hung and wet-lying inthe engineering construction of roof with steepslope in severe cold region.The rework does not occur in the construction ofHengda Oasis project. The degree of horizontalcontrol for roof panel is within allowed limits, andthere is no honeycomb, holes, pitted surface andfracture in the panel. The effect of waterproof,thermal insulation and energy-saving of roof aswell as hanging tile shaping quality can meet therequirements for design and specification. Theprimary acceptance rate can reach 100%.[3]201
Journal of Theoretical and Applied Information Technology10th March 2013. Vol. 49 No.1 2005 - 2013 JATIT & LLS. All rights reserved.ISSN: 1992-86453.www.jatit.orgKEY CONSTRUCTION TECHNOLOGY3.1 Process FlowThe construction process of “Dry-hung in theengineering construction of roof with steep slope insevere cold region” is shown as below:E-ISSN: 1817-3195artificial paving and vibrating compaction, strikingand trowelling.(5) The concrete need to be watered formaintenance in 7 days after completion of pouring.3.2.2 Embedded “L” Shape Lacing BarBefore pouring the roof slab concrete, “L” shapelacing bar needs to be embedded, with 900 verticaland horizontal spacing, enters into the protectivecover (screed-coat), and ties with reinforcing meshin the protective cover (screed-coat), to ensure thefirm tie.3.2.3 Construction of Roofing Waterproof Layer(1) Roof waterproofing methodThe roof waterproofing method is shown in theFig. 2.2Fig. 2.1 Process3.2 Key Construction Technology3.2.1 Construction of Concrete Structural Slabof Roof with Steep Slope(1) Full fastener-type steel pipe scaffold erection;(2) After the completion of construction of roofslab bottom steel bars, put “几” shape reinforcedstirrups, and then install top bars on the roofboarding;(3) Lay upper formwork of sloping roof plate, inthe construction of roof concrete structural slab,along the direction of roof slope and within 3/4bottom-up range, adopt “the construction methodssimilar to shear wall double-sided formworksupporting in the construction process of mainstructure”. Within 1/4 range above the roofstructural slab, adopt unilateral formwork.(4) For the roof floor is higher and its slope issteeper, the commercial concrete is adopted andconcrete slump is controlled. The concrete ispoured into the sloping-roof concrete face in theform of pouring wall concrete. Within the scope ofnon-double-sided formwork, the artificial heapedup concrete is adopted. In the range of double-sidedformwork, the small plug-in vibrating rod is usedfor vibration. Within 1/4 range above non-doublesided formwork, the concrete pouring adopts theFig. 2.2 Node Diagram Of Roofing Waterproof(2) Working EnvironmentPainting the waterproof layer is not allowed inthe rain, the environmental temperature ofconstruction should not be less than 5 . In theconstruction, the environment should keepventilated, and no smoking.(3) Basic TreatmentBefore painting the waterproof layer, at firstclean up sundries, mortar hard lump, etc. on thesurface of base course, and wipe off for one timewith wet cloth. After checking, the base course isclean and strong, has no water, no emptying swell,cracks and other defects, and then proceeds to thenext working procedure.(4) Construction of additional enhancement-typecoating layer202
Journal of Theoretical and Applied Information Technology10th March 2013. Vol. 49 No.1 2005 - 2013 JATIT & LLS. All rights reserved.ISSN: 1992-8645www.jatit.orgThe vulnerable positions such as ridge, drainageport, corner and lacing bar and so on nt-type coating layer before large-scaleconstruction of coating layer.“L” shape lacing bar penetrates throughwaterproof layer, so it needs onstruction, lacing bar should be painted withantirust paint, and the construction of additionalenhancement-type waterproof coating layer shouldextend to lacing bar, stretching out insulationboard.[6] The details see the Fig. 2.3E-ISSN: 1817-31951.5 mm. When the gap between boards is more than2 mm, benzene batten must be used to choke it up.(2) Apply polymer anti-crack mortar and embedfiberglass meshThe trowel is used to evenly apply polymermortar on the benzene slab, the thickness iscontrolled in 1-2 mm, and it is ensured to have nomissing place.(3) Apply polymer anti-crack mortar on thesurface courseAfter applying polymer mortar and press thefiberglass mesh into it, the mortar cures and itssurface is basically dry and not tacky, and thenbegan to apply polymer mortar on the surfacecourse. The total thickness of polymer anti-crackmortar on the surface course should be controlled in3- 5 mm.3.2.5 Construction of lying-tile layer(1) Method of lying-tile layerFig. 2.3 Reinforcement Of Waterproof In The Lacing BarOn The Roof(5) Paint the first coating filmAfter curing and drying the materials of previousadditional enhancement-type coating layer, at first,it should be checked whether there is residual airpore or bubble in the additional layer position, ifnot, the first coating film can be painted. If there isa hole or bubble, the rubber scraper is used to pressmixture into air hole, and the local part is coated,and then the construction of the first coating filmproceeds.(6) Paint the second coating filmWhen the first coating film cures and is nottacky, the second coating film is evenly coated onit. The amount and thickness of coating material aresame as those of the first coating film. Thedirection of coating should be vertical with that ofthe first coating[4].The roof fixed-tiled base course with 35thickness of C20 fine stone concrete is internallyallocated 6@300 x300 reinforcing mesh. To ensureinsulation layer, lying-tiled base and structural slabare firmly pulled together, “L” shape lacing bar,which completes the waterproof enhancement-typeprocessing and stretches out the thermal insulatinglayer, is artificially bent upwards into a hook, topull together 6@ 300 x300 reinforcing mesh in thelying-tiled layer. Later, C20 fine stone concrete ispoured, striking and artificially trowelling. Thewaterproof of lacing bar position enters into 10 mmof roof lying-tiled layer, and the expansion O-ringseal is set in the end. The schematic diagram forpulling “L” shape lacing bar and reinforcing meshtogether on the lying-tiled layer is shown in theFig.[7]5.2.8-1.3.2.4 Construction of roof insulation layer(1) Lay benzene slabWhen laying benzene slab, slab joint should beclamped, and the adjacent slabs should be flush. Inthe construction, the gap between control boardsshould not be more than 2 mm, and the heightdifference between boards shall not be more thanFig. 2.4 Node Diagram Of Roof Waterproof AndInsulation And Horizontal Tile Leveling Layer(2) Cleaning the base course203
Journal of Theoretical and Applied Information Technology10th March 2013. Vol. 49 No.1 2005 - 2013 JATIT & LLS. All rights reserved.ISSN: 1992-8645www.jatit.orgClean up loosening sundries on the thermalinsulating layer or thermal-protective layer, removehard lump stretching out from the surface of basecourse, and water it for wetting.(3) Laying reinforcing steel barThe reinforcing steel bar is laid out by 300x300spacing in the bi-direction. “L” shape lacing bar,which completes the waterproof enhancement-typeprocessing and stretches out the thermal insulatinglayer, is artificially bent upwards into a hook, topull together 6@ 300 x300 reinforcing mesh.(4) Rib punching and plasteringAccording to the slope requirements, pull thewire, cut the slope stick and plaster. Punch the ribfrom top to bottom of roof, and the spacing of ribpunching is 1.0 m.(5) Pouring fine stone concreteThe large-area of fine stone concrete is laid out(the mix proportion shall meet the designrequirements), the trowel is used for spreading, andthen short wooden pole is used to slick according toboth sides of rid punching elevation. Next, thewooden float is used for leveling, and then thewooden rod is use to check its evenness. When theconcrete begin to condense and people step on it,having footprints but no caving, the iron float isused to press it for the second time. Attentionshould be paid to prevent the lack of compaction,and the dead pit, blind angle and sand hole aretrowelled. When the trowelled cannot be pressedinto the smear lines, and then level out and compactit.3.2.5 Construction of Tiled Finish Coat(1) Roof paying offAfter roof structural layer, waterproof layer,thermal insulating layer and protective layer, etc.are strictly accepted according to the design and theCode for Acceptance of Construction Quality ofRoof. The roofing counter batten and batten arepaid off on the completed roofing tiled base course.The paying-off must be positioned accurately.(2) Arrangement of counter batten and battenThe counter batten and batten should adoptconiferous species of 25 25 (mm) and 30 25(mm), with about 6.2 m per square meter. Beforeusing, the diesel asphalt mixture is used for theanti-corrosion treatment. The tile is fixed with 5060 (mm) steel nail. The center spacing for counterbatten is 350-500 mm perpendicular to the roofE-ISSN: 1817-3195eaves with uniform arrangement. The counterbatten is fixed on the concrete base surface withcement steel nail according to the position of chalkline. The spacing of nail @ is 450 mm or less, andthe counter batten should be parallel with thecornice. The top is cut into a bevel angle parallelwith the ridge (30 mm away from the ridge). Thebottom is in the convex angle (ridge and eaves)20mm away from the eaves edge, and its endsshould be parallel with other counter battens. Apiece of counter batten is nailed on both sides ofslopping ridge, and cement paste is used on bothsides for enhancement. The uneven place of lowersub-base of counter batten can be slanted andpadded with anticorrosive wood wedge. And Theflux line is pulled for leveling.The center spacing of western-style batten is 285mm, the batten is fixed in the counter batten withL 60mm nail, and the joint between each battenand each counter batten should be nailed. Thebatten should be nailed neatly and firmly, the topedge should be in a straight line, which all shouldbe parallel with the batten on the cornice and roofeaves. Meanwhile, the joints should be staggered onthe counter batten. Two battens are set on the eaves,and its height should be 50-60 (mm) upwards fromthe counter batten. The flux line is pulled forleveling.(3) The dry-hung method (nail-hanging method)is adopted for laying large-scale plain roofing tile.After the counter batten is leveled, the roofingbatten can be laid with the tiles. The first tile is laidfrom the left bottom of eave (skew plate), from leftto right and bottom to top. The tile is fixed on thebatten with steel nail, and the overlap joint of tilesshould be fully used, to ensure the evenness of tilesand waterproof performance. The tiles areoverlapped each other, and the left lower gap andthe upper right gap must be aligned in place, whichare nailed down with steel nails. The upper tilepresses the nail cap of the lower tile, to savewaterproof rubber mat. So, it can prevent theleakage of water, but need not use the rubber stripfor filling the gap. If the number of entire tilecannot reach, the portable cutting machine will beapplied for cutting. The length for tile stretchinginto roof gutter and eave gutter is 50-70 mm, andthe length for tile cap picking out the verge board is50-70 mm.The distance between the tile interior surface andthe lying tile base course is usually kept in 50-70mm (i.e. overhead), so as to have adiabaticventilation effect.204
Journal of Theoretical and Applied Information Technology10th March 2013. Vol. 49 No.1 2005 - 2013 JATIT & LLS. All rights reserved.ISSN: 1992-8645www.jatit.org(4) The cement paste wet-lying method isadopted for laying ridge tile on the roofing inclinedridge.After the plain roofing tile is laid in order, in theroofing inclined ridge, from top to bottom two“Flat” and “Straight” flux lines should be pulled ns of ridge tile. Starting from the bottomof inclined roofing ridge, the inclined ridge tiles areinstalled to the top of inclined roofing ridge frombottom to top according to the provisions of laplength. Each edge for imbrication width of ridge tileon both slopes should not be less than 40mm.The shield-shaped tile is divided into straightridge shield-shaped tile and inclined shield-shapedtile, respectively used in both sides of straight ridgetile and inclined ridge tile. The top of joint of threeway sloping roof, namely, the joint of two inclinedridges and main ridge, adopts three-way ridge offittings tile.Considering the straightness of ridge tile at thejoint of inclined ridges, it is appropriate that theridge tile needing to be cut uses two-time cuttingmethod.1) Before formal paving, the first incision isrequired. In this incision, a little more remainingpart should be kept.2) After paving, the cutting auxiliary line isstraightened from the roofing upper to the lower.The original remaining part is cut evenly for thesecond time, so the cutting joint of two inclinedridges can be cut in order.In the roofing inclined ridge, cement mortar inthe proportion of 1:2 is coated. In order to avoid theinfluence of lower-temperature frost heave in thewinter on lying tile mortar, it is advisable that theplumpness of mortar ridge of t tile and lying tile iscontrolled at 80%. The gap is reserved betweenbase course and ridge tile, and the ridge tile isinstalled on the cement mortar and fixed withreinforcing steel nail. The mortar is brushed withthe coating, of which the color is same as that of thetile. The above measures are taken to prevent ridgetile falling off because of the low-temperature frostheave.(5) Processing for tile edging and cornicesThe convergence of tile edging is coated, pressedand compacted tightly with cement mortar in theproportion of 1:2, and it is done in the prismaticsame as the shape of tile edge. After seven daysafter roof construction, the special coating ofE-ISSN: 1817-3195cement tile, which has the same color of roof, isused to coat the gray part naked externally for twotimes. The special coatings belong to water-basedpaint. If the paint seems to be thick, fresh water notmore than 10% can be added for dilution. Pleasenote that oil items cannot be used for dilution suchas gasoline, xylene and so on. The storagetemperature of paint is from 4 to 30 .Attention should be paid to protect the neatnessof tile, and the surface of tile should not becontaminated, and be cleaned promptly. In thecornice, cement mortar is used to seal the firstdouble-layer batten, and the reinforcing steel barwith the diameter of 20mm is used to poke a holebetween two counter battens, for easy drainage andventilation.(6) Node processingIn the roof, there are parts in which tiles arecombined with wall or other structures, theprocessing for these parts is the key to roofwaterproof. In the processing, the combiningmethod and materials must be seriously considered,and the construction should strictly comply with thedesign requirements or the corresponding standardatlas.1) The method to pave the sewer tile: pop thecenter line of sewer and then pop two parallelpaving lines about 60 mm apart from the left orright of the center line. The effective width ofsewer tile is about 215 mm, among them, the widthof open trench is 120 mm, and the rest is cementmortar-bottom (the pulp is 50 cm or so). Whenpaving, the center of ditch tile should be lowered asfar as possible, and the pulp given priority to onboth sides of every piece of ditch tile, creating theconvenience for laying the following main tiles.The linkage line at about 60 mm on both sides ofthe center line between the first and the last sewertile is regarded as the cutting line of main tile. Thecement mortar in the proportion of 1:3 is used foractual cutting part (400 mm on both sides), in caseof leakage of water in the rain.2) The flashing width of side tile sticking into theroofing wall should not be less than50 mm.3) The procedure for cutting the main tile:according to the requirements of roof cutting angle,at first, the cutting line need to be marked out onthe tile surface with slate pencil and strip line, theelectric circular saw is used to cut the main tilealong the cutting line, cement mortar in theproportion of 1:3 is used as the main tile incised.205
Journal of Theoretical and Applied Information Technology10th March 2013. Vol. 49 No.1 2005 - 2013 JATIT & LLS. All rights reserved.ISSN: 1992-86454.www.jatit.orgCONCLUSIONSThe Hengda Oasis project adopts the newtechnology of dry-hung and wet-lying in theconstruction of roof with steep slope in severe coldregion. In comparison of the method of traditionalsloping roof single-layer framework bracing castconcrete, it greatly shortens the construction period,and saves labor cost. Combined with actualconditions in the severe cold region, “L” shapelacing bar is set in each structural layer of the roof,to connect each structural layer of the roof, so thelatter maintenance cost is greatly reduced. Takingthe above aspects into consideration, the HengdaOasis engineering adopts the system of dry-hungand wet-lying in the construction of roof with steepslope, to save the construction period of about 24days (40%), seven-time manual work, wages forworkers of RMB 240 yuan/person/day, rentalexpense for tower crane of RMB 800 yuan/day, andto achieve the good effect of economic benefits ofabout RMB16 yuan/m2. Therefore, this newconstruction technology is worthy of popularizationand application.5.E-ISSN: 1817-3195[6] MODELING AND SIMULATION OFPARALLELPROCESSINGARCHITECTUREFORIMAGEPROCESSING January , Journal of June2007 Vol. 3 No. 1[7] USING MUTUAL INFORMATION ANDCROSS CORRELATION AS METRICS FORREGISTRATION OF IMAGESJournal ofTheoreticalandAppliedInformationTechnology (JATIT),June 2008 Vol4. No.6REFERENCES[1] China Academy of Building Research. GB50204—2002 Standards of Acceptance onConcrete Structural Engineering ConstructionQuality [S] Beijing:China Building IndustryPress.2002.[2] Li Chenggang. Strategizingly DevelopingSingle-layer Prepared Roofing System. [J].China Building Waterproofing, 2010(03):9-14.[3] National Lightweight Decoration . GB/ T20474—2006 FiberglassTire Asphalt Shingles [S]. Beijing : StandardsPress of China ,2007.[4] National Lightweight Decoration .GB12952—2003PVCWaterproofing Roll [S]. Beijing : StandardsPress of China , 2004.[5] Jin Hong, Building Construction [ M ] .Version 5, Beijing : Tsinghua University Press,2008:6.206
(1) Full fastener-type steel pipe scaffold erection; (2) After the completion of construction of roof slab bottom steel bars, put " 几" shape reinforced stirrups, and then install top bars on the roof boarding; (3) Lay upper formwork of sloping roof plate, in the construction of roof concrete structural slab,
