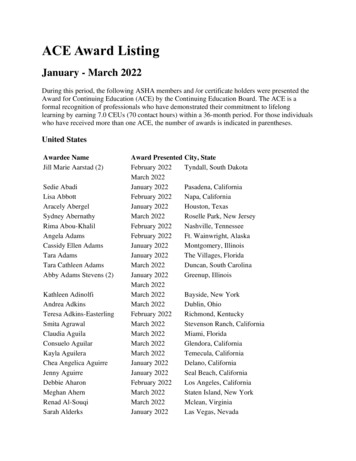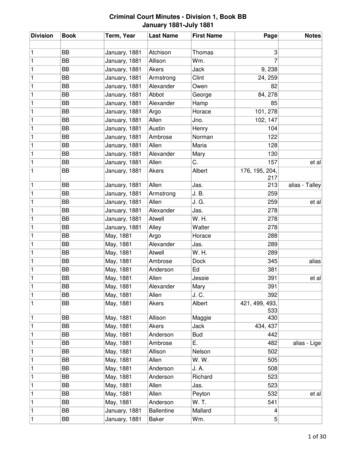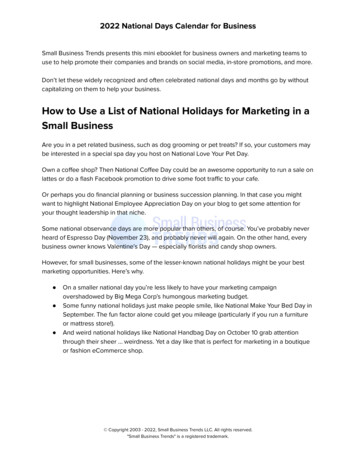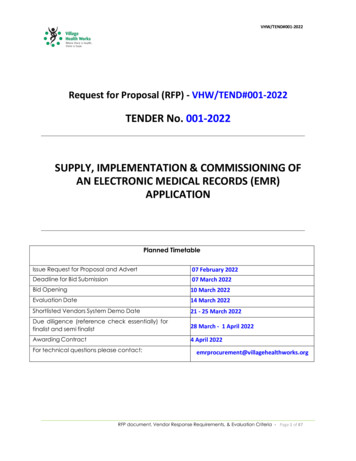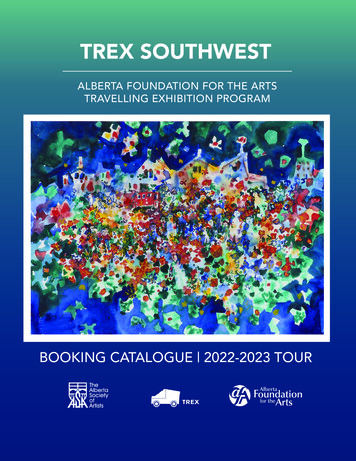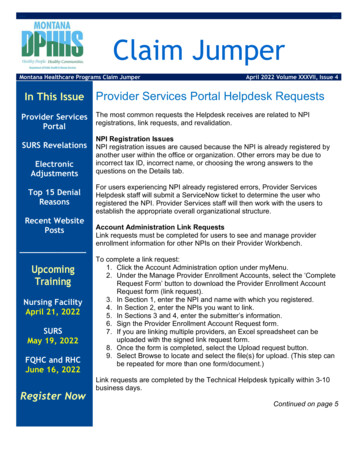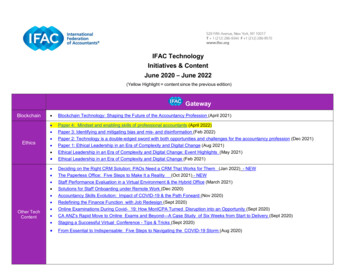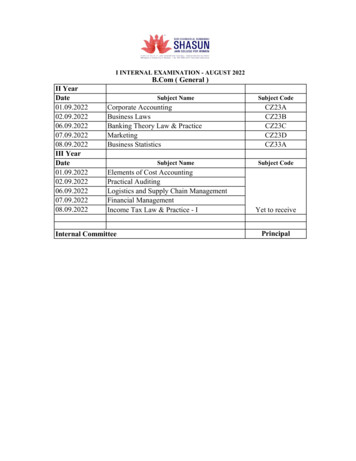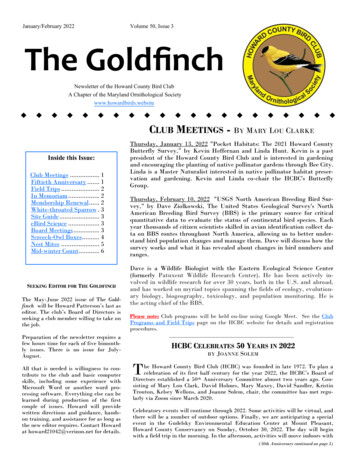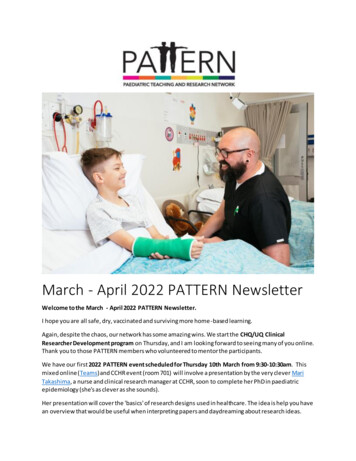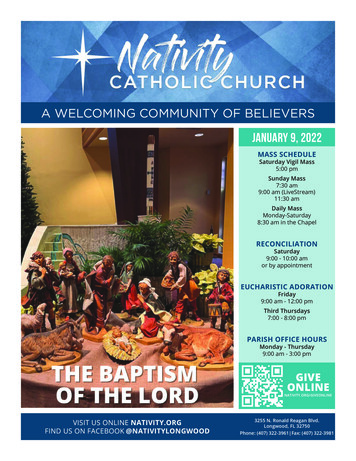
Transcription
City of CambridgeCommunity Development DepartmentDevelopment LogJanuary – March 2022
City of CambridgeCommunity Development DepartmentDevelopment LogJanuary – March 2022The Development Log provides an active record of large-scale new development projects occurring in the Cityof Cambridge. The Log, updated on a quarterly basis, is distributed to City departments and the public tokeep them posted of development progress, from permitting through construction to completion.Criteria for inclusion in the Log include: Commercial projects totaling over 30,000 square feet; Any other commercial project that falls under the jurisdiction of the Incentive Zoning Ordinance; Any other commercial project that falls under the jurisdiction of the Parking and Transportation DemandManagement Ordinance; Residential projects of eight or more units that are either new construction, convert from a non-residentialuse, or add to or subtract from the existing number of units or square footage; Any other residential project subject to the Inclusionary Zoning Ordinance;Any other residential projects that employ 100% Affordable Housing Overlay zoning;Municipal projects in which one or more City departments have an interest that is considered significant;Any other project that has a significant impact on the neighborhood in which it is located.Projects meeting the criteria are categorized by Project Stage, which include: Pre-Permitting: Projects that have scheduled a public meeting under the Affordable Housing Overlayprovisions of the Zoning Ordinance or that have initiated a formal city permitting application other than withCommunity Development Department or the Board of Zoning Appeal. Permitting: Project under review by Community Development and/or Board of Zoning Appeal.May 13, 20222022 First Quarter Development LogPage 1
Required Design Review Underway: Projects that have either initiated an Affordable Housing Overlayconsultation with the Planning Board or undergoing Large Project Review conducted by the CommunityDevelopment Department, as well as buildings included in approved PUD projects undergoing PlanningBoard design review. Zoning Permit Granted or As of Right: Projects that have received a Special Permit from the PlanningBoard, received a Special Permit or Comprehensive Permit from the BZA, completed Large Project Reviewconducted by the Community Development Department, or completed the Affordable Housing Overlayconsultation process, or a project that is As of Right. Building Permit Granted: Project received Building Permit for structure (foundation and site mobilizationpermits do not meet standard). Complete: Project received Certificate of Occupancy (CO) or Temporary CO for the entire structure.Notes on other topics included in the Development Log: Address / Name: Includes the primary street address of the project and any name by which it is commonlyknown. Affordable Units: Number of affordable housing units included in the development. This value is not shownfor developments with inclusionary housing units until the number of affordable units is determined throughthe filing of a covenant, prior to issuance of a building permit. However, the number of affordable units isincluded for city-financed developments both during the permitting process and while permitted andawaiting construction. “TBD” indicates that the number of affordable units is “to be determined”. Gross Floor Area: Includes only the gross floor area of the project under development. Other gross floorarea may exist on the parcel, in either existing or prospective buildings, that affects the floor-to-area ratio(FAR) reported. Neighborhood: Cambridge is divided into thirteen neighborhoods for planning purposes. For moreinformation see: px. Parking Spaces: Includes both on-site and off-site spaces assigned to uses found in the project; to avoiddouble counting on-site spaces assigned to projects reported elsewhere are reported under those projects.Where on-site parking is shared with other developments or parking associated with the project is locatedoff-site additional information about parking is stated in the Notes field.May 13, 20222022 First Quarter Development LogPage 2
Permit Type: refers to the type of development approval required:o Affordable Housing Overlay: An all-affordable housing project proceeding under the terms of theAffordable Housing Overlay provisions of the Zoning Ordinance.o As of Right: Projects that do not require a major development approval and that otherwise meet thecriteria for inclusion in the development Log.o Board of Zoning Appeals: Project requires a special permit and/or variance granted by the Board ofZoning Appeals.o Comprehensive Permit: Project permitted under Chapter 40B provisions for development ofaffordable housing.o Large Project Review: Projects subject to Large Project Review provisions in Article 19 of the ZoningOrdinance.o Planning Board Special Permit: Project required a special permit granted by the Planning Board. Project Type: refers to the type of construction called for by the project. Project Types includeNew Construction: A new building constructed from foundation on up.Alteration: Includes the rehabilitation of an existing building.Addition: Addition to an existing structureAlteration/Addition: Combines alteration of an existing building with an addition.Change of Use: Used where a change of use requires a special permit, such as the repurposing of anexisting buildingo Master Plan: Used for approved development that has not been allocated to a specific building.ooooo Zoning: Refers to the primary zoning under which the project is proceeding. For more information aboutzoning in Cambridge see: nt/ZoningOpen Data: Both current and historical data about projects found in the Development Log are available to thepublic in tabular format in the Planning section of the City’s Open Data web site. You can view and searchdata without establishing an account. If you wish to save your work or make comments an account isrequired.May 13, 20222022 First Quarter Development LogPage 3
With this edition of the Development Log there are five tables and two associated maps. “Current Edition”tables contain data from the projects listed in the most recent edition. The data in these tables will be changedeach time the Log is updated. Note that there are two Current Edition tables, one with project level data andanother enumerating individual uses by project. Each table has an associated map. To download a copy of thedata found here visit the Planning Category of the City’s Open Data Portal:https://data.cambridgema.gov/browse?q development logDisclaimer: All information that is presented here is accurate to the best of our knowledge at the timeof publication. All information stated is subject to revision or retraction at any time.This document is found at: ct questions or comments about the Development Log to:Cliff Cook, Senior Planning Information ManagerCambridge Community Development Department344 Broadway, Cambridge, MA 02139May 13, 2022Phone: (617) 349-4656Fax: (617) 349-4669E-mail: ccook@cambridgema.gov2022 First Quarter Development LogPage 4
Development Projects in Current Pipeline1. 201 Amherst Street2. Binney St. Development161 First St.41 Linskey Way3. 220 Binney St.4. 325 Binney St.5. 399 Binney St.6. 24 Brattle St.7. Cambridge Crossing151 Morgan Ave.221 Morgan Ave.441 Morgan Ave.151 North First St.350 Water St.585213*121021 14 1151*17 20747 Cambridge St.1043 Cambridge St.35 Cambridgepark Dr.50 Cambridgepark Dr.87-101 Cambridgepark Dr.125 Cambridgepark Dr.*150 Cambridgepark Dr.Cambridgeside Redevelopment20 Cambridgeside Pl.100 Cambridgeside Pl.150 Cambridgeside Pl.60 First St.80 First 29.30.31.32.33.34.35.36.465719Fresh Pond478.9.10.11.12.13.14.15.626 421 Canal Pk.*1 Cedar St.1 Charles Pk./1 Rogers St.605-609 Concord Ave.95-99 Elmwood St.180 Fawcett St.First Street Assemblage75 First St.*107 First St.22 Hurley St.38-40 Hampshire St.60 Hampshire St.213 Harvard St.57 JFK St.Cambridge Research Park585 Kendall St.3-5 Linnaean St.325 Main St.600-624 Main St.730-750 Main St.130 Massachusetts Ave.*544 Massachusetts Ave.600 Massachusetts Ave.711-727 Massachusetts Ave.MIT Kendall Square: NoMa165 Main St.937. MIT Kendall Square: SoMa200 Main St.380 Main St.38. MIT Volpe Development39. 200 Msgr. O'Brien Highway40. 263 Msgr. O'Brien Highway41. MXD Infill250 Binney St.290 Binney St.135 Broadway42. 83-91 Mount Auburn St.43. 52 New St.44. 116 Norfolk St.45. 140-142 Prospect St.46. 278 Rindge Ave.47. 422-432 Rindge Ave.48. 101 Rogers St.49. 102 Sherman St.50. 49 Sixth St.51. 40 Smith Pl.*52. 75-101 Smith Pl.53. 40 Thorndike St.54. 197 Vassal Ln.55. 51 Vassar St.56. 269-301 Vassar St.57. 55 Wheeler St.58. 36-64 Whittemore Ave.4083975053 16*22 155 42524484435182332413438 27332931 3036375532*45City of CambridgeCommunity Development DepartmentDevelopment LogJanuary - March 2022May 12, 2022156Cle sh arerR iv* New listing added with this updateCDD GIS C:\Projects\DevelopmentLog\JanMar2022.mxd2022 First Quarter Development Log - Development Projects in Current PipelinePage 5
Development Log - Project SummaryProject Stage: Pre-PermittingAddress / Name: 125 Cambridgepark DriveBldg. Permit:Neighborhood:North CambridgeSpecial Permit:Developer:LongfellowAll Housing Units:NoneFloor-Area Ratio:Permit Type:Planning Board Special PermitAffordable Units:NoneParking:Project Type:New ConstructionZoning:Notes:Infill addition to existing building. Reduction in surface parking expected.PB26 Amd 7Lot Area (SF):126,612Gross Floor Area by Use (SF):1.77Lab/R&D:40,000See noteTotal GFA:40,000O-2A/AOD-6Address / Name: 75 First Street - Parcel E - First Street PUDBldg. Permit:Neighborhood:East CambridgeSpecial Permit: 231A Amend 6Lot Area (SF):Developer:Urban SpacesAll Housing Units:Floor-Area Ratio:Permit Type:Planning Board Special PermitAffordable Units:Project Type:New ConstructionZoning:Notes:Land area and FAR approximate. Includes rear portion of previously developed adjacent parcelincuded as Parcel A in First Street PUD. Parking to be determined. Requires amendment toexisting special permit.87TBDParking:16,0004.80See noteN/AGross Floor Area by Use (SF):Residential:76,789Total GFA:76,789BA/PUD-4Address / Name: 2072 Massachusetts Avenue - former RestaurantBldg. Permit:Neighborhood:North CambridgeSpecial Permit:Developer:Capstone CommunitiesAll Housing Units:49Floor-Area Ratio:Permit Type:Comprehensive PermitAffordable Units:49Parking:Project Type:New ConstructionZoning:Notes:Will replace former site of restaurant.May 13, 2022N/AN/ALot Area (SF):BA-2/B2022 First Quarter Development Log - Project Summary8,5157.133N/AGross Floor Area by Use (SF):Residential:Retail:Total GFA:59,75699560,751Page 6
Project Stage: Pre-PermittingAddress / Name: 116 Norfolk StreetBldg. Permit:Neighborhood:The Port/Area IVSpecial Permit:Developer:Cambridge Housing AuthorityAll Housing Units:60Floor-Area Ratio:Permit Type:Affordable Housing OverlayAffordable Units:60Parking:Project Type:Addition/AlterationZoning:Notes:Current Cambridge Housing Authority congregate housing development planned for conversionto affordable apartmentsSubtotals:All Units: 196N/ALot Area (SF):25,2301.870Gross Floor Area by Use (SF):Residential:47,075Total GFA:47,075C-1/AHOParking Spaces: 3Gross Floor Area by Use (SF):Lab/R&D:Residential:Retail:Total GFA:May 13, 2022N/A2022 First Quarter Development Log - Project Summary40,000183,620995224,615Page 7
Project Stage: PermittingAddress / Name: 160-180 Fawcett StreetBldg. Permit:Neighborhood:Cambridge HighlandsSpecial Permit:Developer:Cabot, Cabot & ForbesAll Housing Units:NoneFloor-Area Ratio:Permit Type:Planning Board Special PermitAffordable Units:NoneParking:Project Type:New ConstructionZoning:Notes:Will Include demolition of existing warehouse.PB385Lot Area (SF):33,4321.7446Gross Floor Area by Use (SF):Office/R&D:58,027Total GFA:58,027IB/AOD2Bldg. Permit:Address / Name: 213 Harvard StreetNeighborhood:The Port/Area IVSpecial Permit:Developer:213 Harvard St Condo AssnAll Housing Units:Permit Type:Board of Zoning AppealsAffordable Units:Project Type:New ConstructionZoning:Notes:Replacement of eight unit condominium destroyed by fire.N/A8NoneLot Area (SF):Floor-Area Ratio:Parking:5,9132.216N/AGross Floor Area by Use (SF):Residential:13,107Total GFA:13,107C-1Bldg. Permit:Address / Name: 57 JFK Street - The Galleria ResidentialNeighborhood:West CambridgeSpecial Permit:Developer:Raj DhandaAll Housing Units:Permit Type:Planning Board Special PermitAffordable Units:Project Type:AdditionZoning:Notes:New application for residential addition expected to replace prior special permit for officeexpansion. Under review by Historical Commission. Details to be determined.May 13, 2022N/APB39040TBDLot Area (SF):Floor-Area Ratio:Parking:14,5064.610N/AGross Floor Area by Use (SF):Residential:30,344Total GFA:30,344BB/HSOD2022 First Quarter Development Log - Project SummaryPage 8
Project Stage: PermittingAddress / Name: 544-550 Massachusetts AvenueBldg. Permit:Neighborhood:CambridgeportSpecial Permit:Developer:Central Square RedevelopmentLLCAll Housing Units:Permit Type:Board of Zoning AppealsAffordable Units:Project Type:Alteration/Change of UseZoning:Notes:Will expand existing building to accommodate residential use on upper floors. Existing groundfloor retail to be retained. Requires both BZA variance and Planning Board special permit.PB38129TBDLot Area (SF):Floor-Area Ratio:4,3914.68Parking:0Residential:Retail:Bldg. Permit:Address / Name: 83-91 Mount Auburn Street - The Garage/36 JFK Street/33 Dunster StreetNeighborhood:Mid-CambridgeSpecial Permit:Developer:Trinity Real Estate ManagementAll Housing Units:NoneFloor-Area Ratio:Permit Type:Planning Board Special PermitAffordable Units:NoneParking:Project Type:New Construction/AlterationZoning:Notes:Will include retail, GFA to be determined. Demolition will retain historic exterior walls.PB386Gross Floor Area by Use (SF):Total GFA:BB-CSQLot Area (SF):17,6084.970N/A16,9183,16420,082N/AGross Floor Area by Use (SF):Office/R&D:87,494Total GFA:87,494BB-HSOBldg. Permit:Address / Name: 40 Smith Place - 15 Wilson Rd and 45 Wilson Rd.N/ANeighborhood:Cambridge HighlandsSpecial Permit:Developer:Davis CompaniesAll Housing Units:NoneFloor-Area Ratio:1.58Office/R&D:230,321Permit Type:Planning Board Special PermitAffordable Units:NoneParking:323Restaurant:9,725Project Type:New ConstructionZoning:Notes:Replaces existing warehouse/light manufacturing facility. 273 parking spaces allocated to 40Smoth Place, 40 to an existing building at 10 Wilson Road, and 10 to an existing building at 26Smith Place.May 13, 2022PB391Lot Area (SF):167,031O-1/AOD42022 First Quarter Development Log - Project SummaryGross Floor Area by Use (SF):Total GFA:240,046Page 9
Project Stage: PermittingAddress / Name: 36-64 Whittemore Avenue - Alewife Park / former GCP/W. R. Grace SiteBldg. Permit:Neighborhood:North CambridgeSpecial Permit:Developer:IQHQAll Housing Units:NoneFloor-Area Ratio:0.94Office/R&D:Permit Type:Planning Board Special PermitAffordable Units:NoneParking:609Retail:Project Type:New Construction/AlterationZoning:SD-3Notes:Project includes transfer of development rights from Jerry's Pond area and rehab of someexisting buildings. Includes 358 space parking garage and 251 surface spaces.Subtotals:All Units: 77PB387Lot Area (SF):Parking Spaces: 984853,776Gross Floor Area by Use (SF):Total GFA:2022 First Quarter Development Log - Project Summary611,0003,500614,500Gross Floor Area by Use t:9,725Retail:6,664Total GFA:May 13, 2022N/A1,063,600Page 10
Project Stage: Required Design Review UnderwayAddress / Name: 250 Binney Street - MXD InfillBldg. Permit:Neighborhood:East CambridgeSpecial Permit:Developer:Boston PropertiesAll Housing Units:NoneFloor-Area Ratio:Permit Type:Planning Board Special PermitAffordable Units:NoneParking:Project Type:New ConstructionZoning:MXDNotes:Replaces existing Biogen office building in conjunction with construction of undergroundtransformer south of 290 Binney Street. Parking at shared 1,584 space 290 Binney Street garage.FAR approximate. Maximum parking 0.9 spaces/1000 SF.PB315 MA2Lot Area (SF):60,6247.78See noteAddress / Name: 290 Binney Street - former Cambridge Center North Garage - MXD InfillEast CambridgeSpecial Permit:Developer:Boston PropertiesAll Housing Units:NoneFloor-Area Ratio:Permit Type:Planning Board Special PermitAffordable Units:NoneParking:Project Type:New ConstructionZoning:MXDNotes:Project includes underground transformer, up 1,584 space garage serving multiple MXDbuildings, grade level public open space. Lot area and FAR approximate. Maximum parking 0.9spaces/1000 SF.May 13, 2022PB315 MA2Lot Area (SF):2022 First Quarter Development Log - Project SummaryGross Floor Area by Use (SF):Office/R&D:450,576Total GFA:450,576Bldg. Permit:Neighborhood:105,0007.78See noteN/AN/AGross Floor Area by Use (SF):Office/R&D:Retail:Total GFA:409,5002,500412,000Page 11
Project Stage: Required Design Review UnderwayAddress / Name: 135 Broadway - former Cambridge Center North Garage - MXD InfillBldg. Permit:Neighborhood:East CambridgeSpecial Permit:Developer:Boston PropertiesAll Housing Units:465Permit Type:Planning Board Special PermitAffordable Units:TBDProject Type:New ConstructionZoning:MXDNotes:Project includes underground transformer, up 1,584 space garage serving multiple MXDbuildings, grade level public open space. Lot area and FAR approximate. Parking ratio to be 0.4to 0.75 space/unit.PB315 MA2Lot Area (SF):Floor-Area Ratio:Parking:105,0007.78See noteGross Floor Area by Use (SF):Residential:Retail:Total GFA:Bldg. Permit:Address / Name: 200 Main Street - Building 2 / former Eastgate Graduate Dormitory - MIT Kendall SquareNeighborhood:MIT / Area 2Special Permit:Developer:MITAll Housing Units:NoneFloor-Area Ratio:4.48Office/R&D:Permit Type:Planning Board Special PermitAffordable Units:NoneParking:278Retail:Project Type:New ConstructionZoning:Notes:Formerly 84 Wadsworth Street. FAR for entire MIT Kendall Square SoMa project area includingretained buildings. Includes demolition of former Eastgate high rise dormitory building.PB303Lot Area (SF):69,711C-3B MXD/PUD 5Bldg. Permit:Neighborhood:MIT / Area 2Special Permit:Developer:MITAll Housing Units:NoneFloor-Area Ratio:Permit Type:Planning Board Special PermitAffordable Units:NoneParking:Project Type:New ConstructionZoning:Notes:Permanent street address yet to be assigned by DPW. Parking at 25 Hayward Street garage. FARfor entire MIT Kendall Square SoMa project area including retained buildings.May 13, 2022PB303Lot Area (SF):4,9714.48See note420,000700420,700N/AGross Floor Area by Use (SF):Total GFA:Address / Name: 380 Main Street - Building 6 - MIT Kendall SquareN/A300,00018,000318,000N/AGross Floor Area by Use (SF):Retail:13,200Total GFA:13,200C-3B MXD/PUD 52022 First Quarter Development Log - Project SummaryPage 12
Project Stage: Required Design Review UnderwayAddress / Name: 151 Morgan Avenue - Building Q2 - Cambridge Crossing (North Point)Bldg. Permit:Neighborhood:East CambridgeSpecial Permit:Developer:DivcoWestAll Housing Units:NoneFloor-Area Ratio:2.66Office/R&D:Permit Type:Planning Board Special PermitAffordable Units:NoneParking:147Retail:Project Type:New ConstructionZoning:Notes:FAR for overall Cambridge Crossing development.PB179Lot Area (SF):55,997NP/PUD-6Neighborhood:East CambridgeSpecial Permit:Developer:DivcoWestAll Housing Units:120Permit Type:Planning Board Special PermitAffordable Units:TBDProject Type:New ConstructionZoning:Notes:FAR for overall Cambridge Crossing development.PB179Bldg. Permit:Lot Area (SF):Floor-Area il:Bldg. Permit:Neighborhood:Neighborhood 9Special Permit:Developer:Winn CompaniesAll Housing Units:95Floor-Area Ratio:Permit Type:Affordable Housing OverlayAffordable Units:95Parking:Project Type:New ConstructionZoning:Notes:100% Affordable Housing Overlay Project. Proposal includes 212 parking spaces to be sharedamong new and existing units. Will expand existing Walden Square development.N/ALot Area (SF):319,0490.99See note163,7941,801165,595N/AGross Floor Area by Use (SF):Total GFA:Address / Name: 102 Sherman Street - Walden Square Apartments IIMay 13, 2022Gross Floor Area by Use (SF):Total GFA:Address / Name: 221 Morgan Avenue - Building R - Cambridge Crossing (North Point)N/A121,85218,342140,194N/AGross Floor Area by Use (SF):Residential:131,331Total GFA:131,331C-2/AHO2022 First Quarter Development Log - Project SummaryPage 13
Project Stage: Required Design Review UnderwayAddress / Name: 49 Sixth Street - former Sacred Heart School and CPSD OfficesBldg. Permit:Neighborhood:East CambridgeSpecial Permit:Developer:POAHAll Housing Units:46Floor-Area Ratio:Permit Type:Affordable Housing OverlayAffordable Units:46Parking:Project Type:Alteration/Change of UseZoning:Notes:100% Affordable Housing Overlay Project. Rehab of former Sacred Heart School and CPSDoffices building. Note that building is located at corner of Thorndike and Seventh Streets.Subtotals:All Units: 726N/ALot Area (SF):19,8652.980Gross Floor Area by Use (SF):Residential:59,400Total GFA:59,400C-1/AHOParking Spaces: 2,300Gross Floor Area by Use :Total GFA:May 13, 2022N/A2022 First Quarter Development Log - Project Summary54,5432,110,996Page 14
Project Stage: Zoning Permit Granted or As of RightAddress / Name: Cambridge Crossing Remaining Master Plan - Cambridge Crossing (North Point)Bldg. Permit:Neighborhood:East CambridgeSpecial Permit:Developer:DivcoWestAll Housing Units:980Permit Type:Planning Board Special PermitAffordable Units:TBDProject Type:New ConstructionZoning:Notes:FAR for entire Cambridge site. Includes total GFA for buildings yet to start design review.Portions of some buildings partially in Somerville and Boston, affordable housing contribution,parking spaces, and total retail GFA to be determined.PB179Lot Area (SF):1,690,876Floor-Area Ratio:Parking:Gross Floor Area by Use (SF):2.52Mixed Use:670,000See al GFA:25,0001,847,056Bldg. Permit:Address / Name: 1043-1059 Cambridge Street - University Monument SiteNeighborhood:Wellington HarringtonSpecial Permit:Developer:418 Real EstateAll Housing Units:Permit Type:Planning Board Special PermitAffordable Units:Project Type:New ConstructionZoning:Notes:Includes demolition of existing warehouse and retail structures. Site preperation underway.PB33618TBDLot Area (SF):15,686Floor-Area Ratio:1.86Parking:13BA/C-2BGross Floor Area by Use (SF):Residential:Retail:Total GFA:Bldg. Permit:Address / Name: 150 Cambridgeside Place - Cambridgeside RedevelopmentNeighborhood:East CambridgeSpecial Permit:Developer:New England DevelopmentAll Housing Units:200Permit Type:Planning Board Special PermitAffordable Units:TBDProject Type:Addition/Change of UseZoning:Notes:Parking included with 100 Cambridgeside Place redevelopment. . FAR is for overallCambridgeside Mall redevelopment. Existing structure will retained up to second floor slab.Interior demolition underway. Lot area to be determined.May 13, 2022N/APB364Lot Area (SF):0Floor-Area Ratio:Parking:4.66See noteBA/PUD-82022 First Quarter Development Log - Project Summary24,8924,36429,256N/AGross Floor Area by Use (SF):Residential:Retail:Total GFA:175,00010,000185,000Page 15
Project Stage: Zoning Permit Granted or As of RightAddress / Name: 1 Canal ParkNeighborhood:East CambridgeDeveloper:Bldg. Permit:Special Permit:N/ALot Area (SF):All Housing Units:NoneFloor-Area Ratio:NoneParking:Permit Type:As of RightAffordable Units:Project Type:AlterationZoning:Notes:Conversion of office building to Lab/R&D. No change to parking.30,400Gross Floor Area by Use (SF):3.54Lab/R&D:107,662See noteTotal GFA:107,662C2-A/PUD-4ABldg. Permit:Address / Name: 1 Cedar Street - United American Veterans ClubhouseNeighborhood:North CambridgeSpecial Permit:Developer:John RepucciAll Housing Units:Permit Type:Board of Zoning AppealsAffordable Units:NoneProject Type:New ConstructionZoning:BA-2Notes:Includes demolition of existing veterans club, which will take space in new building. Also subjectto Large Project Review under the zoning ordinance.N/A8Lot Area (SF):Floor-Area Ratio:Parking:7,5901.598Neighborhood:East CambridgeSpecial Permit:Developer:New England DevelopmentAll Housing Units:NoneFloor-Area Ratio:Permit Type:Planning Board Special PermitAffordable Units:NoneParking:Project Type:Addition/Change of UseZoning:Notes:Parking included with 100 Cambridgeside Place redevelopment. FAR is for overall CambridgesideMall redevelopment. Existing structure will retained up to second floor slab. Interior demolitionunderway. Lot area to be determined.PB364Lot Area (SF):04.66See noteBA/PUD-82022 First Quarter Development Log - Project Summary141137Gross Floor Area by Use (SF):CommunityCenter:2,114Residential:9,981Total GFA:Bldg. Permit:Address / Name: 80 First Street - Cambridgeside RedevelopmentMay 13, 2022N/A12,095N/AGross Floor Area by Use (SF):Office/R&D:Retail:Total GFA:445,00010,000455,000Page 16
Project Stage: Zoning Permit Granted or As of RightAddress / Name: 41 Linskey Way - Alexandria PUDBldg. Permit:Neighborhood:East CambridgeSpecial Permit:Developer:Alexandria Real EstateAll Housing Units:NoneFloor-Area Ratio:Permit Type:Planning Board Special PermitAffordable Units:NoneParking:Project Type:Addition/AlterationZoning:Notes:Also known as 219 Second St. Parking provided at 50/60 Binney Street Garage.PB243Lot Area (SF):9,6251.6815IA-1/PUD-3AOffice/R&D:Retail:Bldg. Permit:Neighborhood:MIT / Area 2Special Permit:Developer:MITAll Housing Units:NoneFloor-Area Ratio:Permit Type:As of RightAffordable Units:NoneParking:Project Type:Alteration/Change of UseZoning:SD-6Notes:Conversion of former storage warehouse into new facilities for MIT School of Architecture andPlanning. Has received Historical Commission approval. Will include selective demolition.N/ALot Area (SF):46,6664.710Neighborhood:CambridgeportSpecial Permit:Developer:Cifrino Mass Ave RealtyAll Housing Units:Permit Type:Planning Board Special PermitAffordable Units:Project Type:Addition/AlterationZoning:Notes:Will include partial demolition of existing retail building to add six floors with housing andcommerical space. GFA excludes space subject to basement waiver.PB36946TBDLot Area (SF):Floor-Area Ratio:Parking:BB2022 First Quarter Development Log - Project Summary21,2623.72010,0006,18916,189N/AGross Floor Area by Use (SF):Institutional:219,842Total GFA:219,842Bldg. Permit:Address / Name: 600 Massachusetts AvenueMay 13, 2022Gross Floor Area by Use (SF):Total GFA:Address / Name: 130 Massachusetts Avenue - Metropolitan Storage WarehouseN/AN/AGross Floor Area by Use (SF):Residential:46,769Retail:32,427Total GFA:79,196Page 17
Project Stage: Zoning Permit Granted or As of RightAddress / Name: 711-727 Massachusetts Avenue - Gaslight BuildingBldg. Permit:Neighborhood:Mid-CambridgeSpecial Permit:Developer:Gas Light Building LLCAll Housing Units:NoneFloor-Area Ratio:Permit Type:Planning Board Special PermitAffordable Units:NoneParking:Project Type:Alteration/Change of UseZoning:Notes:Will include addition to existing structure and rehab to convert office building with ground floorretail to boutique hotel including office and retail uses. FAR excludes exempted retail GFA.PB361BB-CSQLot Area (SF):10,5533.830Hotel Rooms:36Hotel:23,758Office/R&D:15,674Retail:Bldg. Permit:Neighborhood:East CambridgeSpecial Permit:Developer:MITIMCOAll Housing Units:1400Floor-Area Ratio:Permit Type:Planning Board Special PermitAffordable Units:TBDParking:Project Type:New ConstructionZoning:Notes:US DOT Volpe Transportation Research Center redevelopment to follow completion of newfederal building. 189,913 SF of development exempt from FAR calculation. Parking will notreplace existing Volpe parking.PB368Lot Area Total GFA:Bldg. Permit:Neighborhood:East CambridgeSpecial Permit:Developer:Nuestra, LLC Retail CannabisAll Housing Units:NoneFloor-Area Ratio:Permit Type:Planning Board Special PermitAffordable Units:NoneParking:Project Type:Reg. Marijuana DispensaryZoning:Notes:Existing retail space to be converted to registered marijuana dispensary.PB366Lot Area (SF):5,4150.9653,00642,438N/AGross Floor Area by Use (SF):Residential:Address / Name: 200 Msgr. O'Brien Highway - Nuestra, LLC Retail CannabisMay 13, 2022Gross Floor Area by Use (SF):Total GFA:Address / Name: MIT Volpe Development - MIT Volpe ,913N/AGross Floor Area by Use (SF):Retail:5,415Total GFA:5,415BA2022 First Quarter Development Log - Project SummaryPage 18
Project Stage: Zoning Permit Granted or As of RightAddress / Name: 263 Msgr. O'Brien Highway - Somerbridge HotelBldg. Permit:Neighborhood:East CambridgeSpecial Permit:Developer:Somerbridge Hotel LLCAll Housing Units:NoneFloor-Area Ratio:Permit Type:Board of Zoning AppealsAffordable Units:NoneParking:Project Type:New ConstructionZoning:SD-1Hotel Rooms:Notes:Project partially located in Somerville. Includes demolition of existing structure.N/ALot Area (SF):15,4901.5023Gross Floor Area by Use (SF):Hotel:21,796Total GFA:21,796120Address / Name: 52 New Street - former Warehouse and GymBldg. Permit:Neighborhood:Neighborhood 9Special Permit:N/ALot Area (SF):Developer:Just-A-StartAll Housing Units:107Floor-Area Ratio:Permit Type:Affordable Housing OverlayAffordable Units:107Parking:Project Type:New ConstructionZoning:Notes:100% Affordable Housing Overlay Project. Project proposed to include daycare space. Willreplace existing gym
Address / Name: 2072 Massachusetts Avenue - former Restaurant Permit Type: Comprehensive Permit Zoning: BA-2/B Notes: Will replace former site of restaurant. Project Type: New Construction Gross Floor Area by Use (SF): Residential: 59,756 Retail: 995 Total GFA: 60,751 May 13, 2022 2022 First Quarter Development Log - Project Summary Page 6
