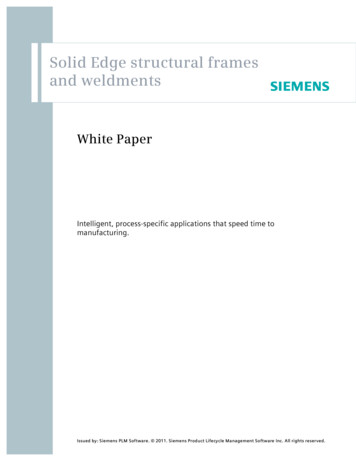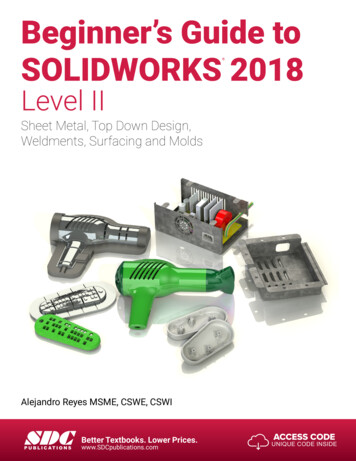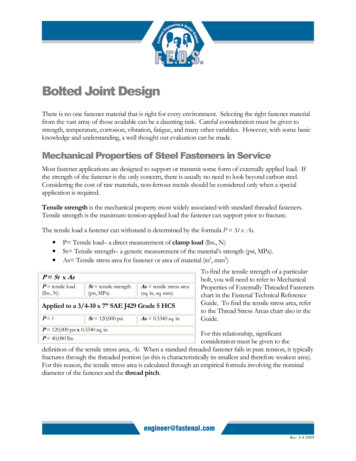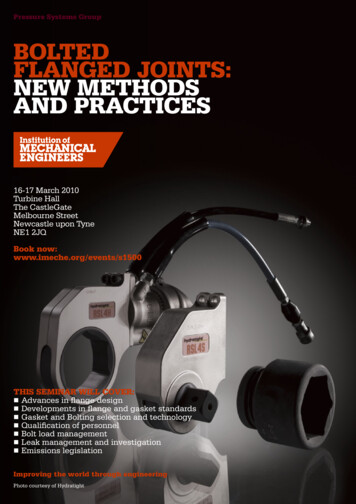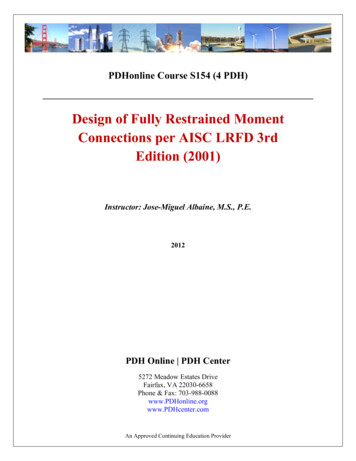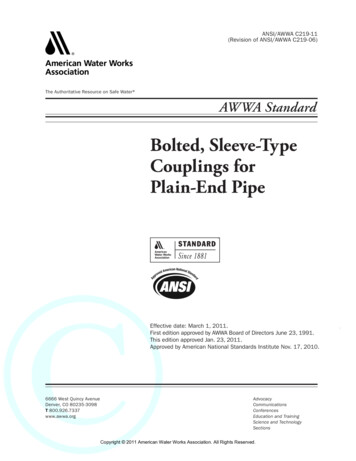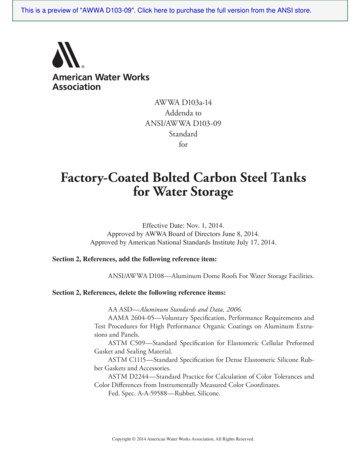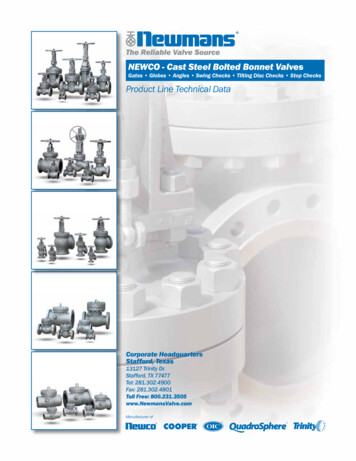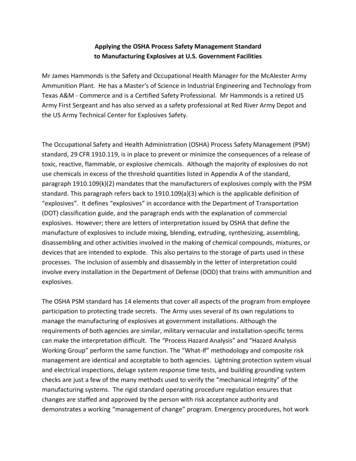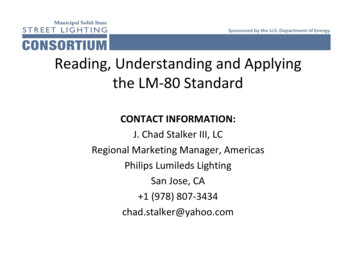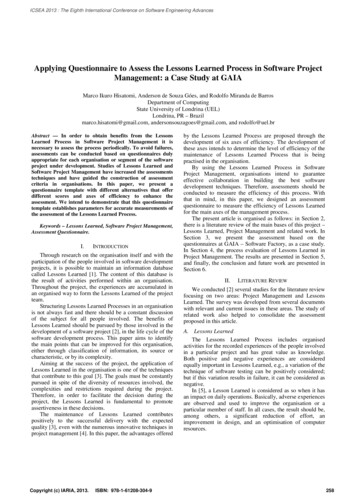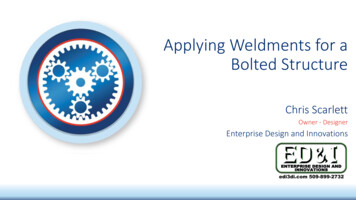
Transcription
Applying Weldments for aBolted StructureChris ScarlettOwner - DesignerEnterprise Design and Innovations
Applying Weldments for a BoltedStructure Using 2D and 3D Sketches and WeldmentStructural Members to Bolt Together aPowerline Tower (as an example) Introduction to a method for designing andmanaging a complex structure that usesfasteners Techniques include: Multibody modeling – for assembly design Design Sketches – basic size and shape of model Sketch Blocks – for references and alignment
Introduction: Chris ScarlettEducator - Designer - Product Developer Educator SOLIDWORKS, AutoCAD and Revit Architecture atCWU, YVCC Content provider for Pluralsight, Digital Tutors Design, consulting and training servicesthrough Enterprise Design and Innovations Experience: mechanical & architectural design,product development, patent drawings, proofof concept – prototype creation, image andvideo production. Catnip – TECH DAY special 1/3rd off - use codeKITTYC33
Session Summary: A Completed Model Tour Background & Advantages Demonstration 2D and 3D “Design Sketches” Main Tower Leg – first Weldment StructuralMember Support Leg – Coplanar to Main Tower Leg intro to “Reference Geometry - SketchBlock” method coordinated Horizontals, Diagonals and Holes summary and conclusion
Weldments – A Background Weldment derived structures can be complex tons of choices, huge feature manager but a welldefined model Typical application, 2D and 3D sketch skeleton,all of the Structural Members are trimmed,extended and welded. creates a cut list of Solid Bodies instead of parts This session will show you how to apply similartechniques to create a bolted structure, Similar with a sketch frame - driving StructuralMembers Differs with non-axially symmetric profiles unconnected terminations stacked and bolted
Advantages with this method:"Reference Geometry - Sketch Block" on PathSegment - controls Structural Members to: resolve odd angles control non-continuous and connectedStructural Members place stacked non-axially symmetric StructuralMembers Coordinate related members, holes,connectors Create visible and modifiable sketch geometry when you modify a component - related members,holes and connectors adjust too
Applying Weldments for BoltedStructures Demo: Completed Model Tour
Background and Problem: Client wanted a SolidWorks designthat would update for a variety ofcustom sizes needed to be able to producemodified drawings for the shop floorquickly Problems: Structural Members would sometimes flip when model dimensionschanged hard to control how some Structural Members would coordinate witheach other hard to define offsets on angled designs
Applying Weldments for aBolted Structure Demo: 2D – 3D Design Sketch Demo: Main Tower Leg - withalignment Demo: Support Leg – with sketchblocks
“Reference Geometry - Sketch Block”Method Summary sketch the Structural Member - PathSegment on related adjacent surface create “Reference Geometry - Sketch Block”for: visual reference to confirm size references for alignment and holes reference for member “Alignment” Sketch Color, to quickly select and modify make modifications in modeling areawithout opening the feature or sketch automatically rebuilds!
Applying Weldments for aBolted Structure Demo: Horizontals, Diagonals andHoles
Session Summary and Conclusion: 2D and 3D “Design Sketches” Main Tower Leg – first Structural Member for the next Structural Member: sketch the Structural Member - Path Segmentand “Reference Geometry - Sketch Block” for: visual reference to confirm size references for alignment and holes reference for member “Alignment” Sketch Color, to quickly select and modify make modifications in modeling area withoutopening the feature or sketchTEST (break) THE MODEL
Applying Weldments for aBolted StructureAutomate even further with JavelinTechnologies - Steel DetailerFor additional information please visit thiscourse and others at Pluralsight.comOr contact me, Chris ScarlettThank You!
Enterprise Design and Innovations Chris Scarlett . Applying Weldments for a Bolted Structure Using 2D and 3D Sketches and Weldment Structural Members to Bolt Together a Powerline Tower (as an example) Introduction to a method for designing and managing a complex structure that uses fasteners Techniques include: Multibody modeling – for assembly design Design Sketches – basic .
