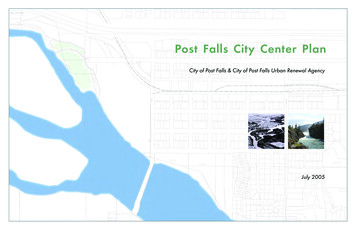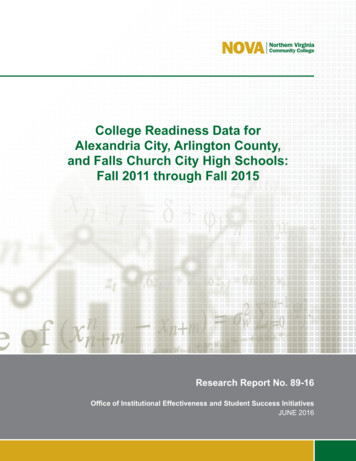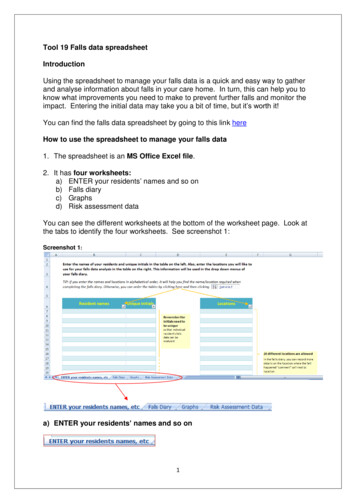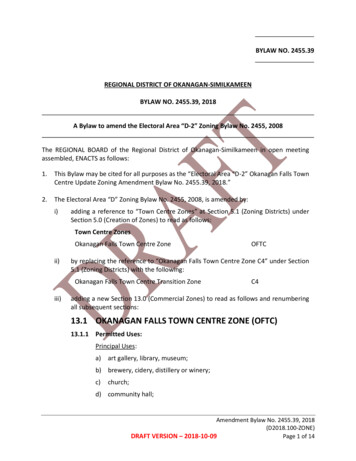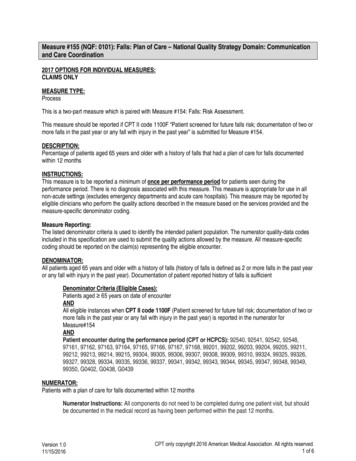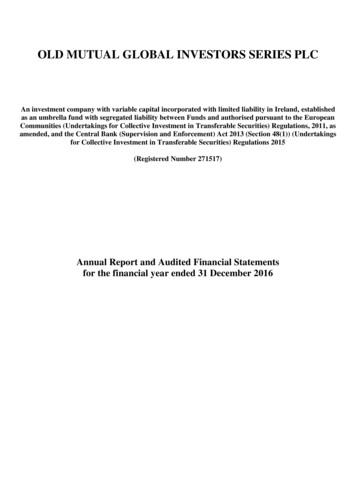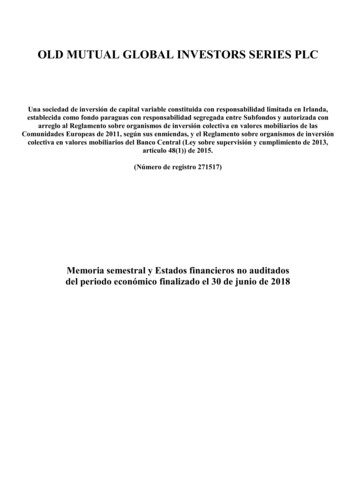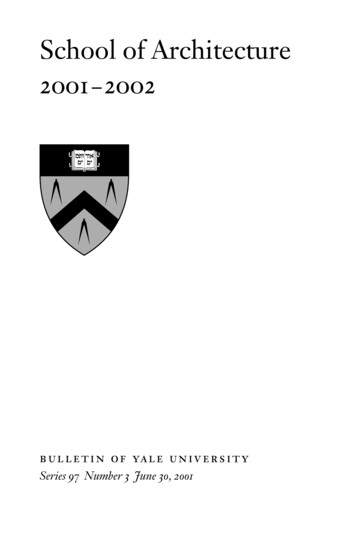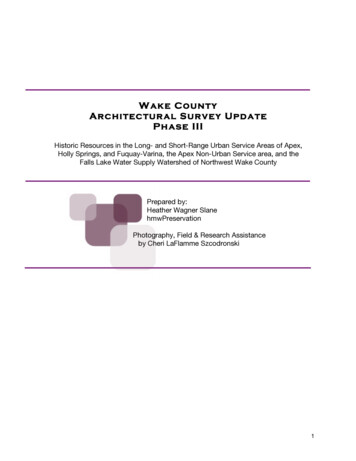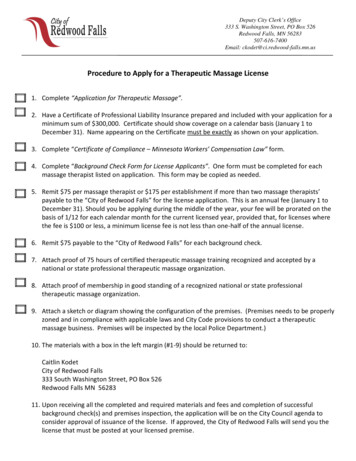
Transcription
Request for Proposals1st and Old Falls Street, Niagara Falls NYPROPOSALS DUE: December 10th, 2021F IGURE 1 THE FORMER IMPERIAL H OTEL AT THE C ORNER OF FALLS AND FIRST STREET CIRCA 1920First and Old Falls StreetDevelopment OpportunityDowntown Niagara Falls, NY
Request for Proposals1st and Old Falls Street, Niagara Falls NYEXECUTIVE SUMMARYBackground. USA Niagara Development Corporation, (“USA Niagara”), a subsidiary of the New York State UrbanDevelopment Corporation d/b/a Empire State Development (“ESD” – a public benefit corporation of the State ofNew York), is issuing this request for proposals (“RFP”) for redevelopment of a prime property in the heart ofdowntown Niagara Falls, New York. The property (or “the Site”) is located at the intersection of First Street and OldFalls Street, two blocks from the entrance to Niagara Falls State Park, which enjoys over 9 million annual visitors.Totaling 1.829 acres with an appraised value of 4,000,000, the Site was acquired in March 2019 through a strategicland acquisition program as part of the second phase of Governor Andrew M. Cuomo’s “Buffalo Billion” EconomicDevelopment Initiative. The program was created to assemble long-dormant properties located near Niagara FallsState Park in order to remove blight from the downtown area and expand the density of uses as downtown NiagaraFalls grows into a year-round, sustainable neighborhood. Acquisition of this key parcel was intended to supportsignificant new mixed-use development.Site Details.Parcel Area:Zoning:Utilities:1.829 acresDowntown “D1-A” District – Uses permitted: mix of hotel, commercial/retail uses, and residential;100% coverage; 320 feet max height (before bonuses).All major services availableCondition:Site will be shovel-readyProposals. While open to any/all permitted uses, proposals are intended to focus upon mixed-use infill developmentthat further enhances the walkability and density of both First Street and Old Falls Street, while expanding streetlevel retail offerings to visitors and residents. Previous market analysis suggests reasonable unmet demand alongOld Falls Street corridor for at least one major upper-upscale hotel, additional food-and-beverage facilities, as wellas new residential units. A pre-proposal meeting/site visit will be held at the Conference Center of Niagara Falls at10:00 A.M. on October 14th, 2021. Any questions or clarifications should be submitted by 4:00 P.M on November19th, 2021 to the project mailbox: FirstOldFallsRFP2021@esd.ny.gov.Submission Requirements. Respondents are required to submit all required documents electronically toFirstOldFallsRFP2021@esd.ny.gov on or before 4:00 P.M. Local Time, on December 10th, 2021 and must include allitems specified in this RFP. Proposals submitted after the deadline will not be considered.
Request for Proposals1st and Old Falls Street, Niagara Falls NYTABLE OF CONTENTSEXECUTIVE SUMMARY . iiINTRODUCTION .1USA Niagara Development Corporation .2Background .2Site Context & Advantages .3Market Context for New Development .4THE CALL FOR PROPOSALS .6Objectives .6Project Site .7Policies, Regulations, and Guidelines .8SUBMISSION REQUIREMENTS .11Submission .11Procurement Forms and Requirements .14Insurance Requirements .23Deadline for Proposals .23PROPOSAL REVIEW PROCESS.24Process Timetable .24Review of Submissions .24Evaluation Criteria .24Developer Interviews .25TERMS AND CONDITIONS .26Deposit, Pre-Development Agreement, and Development Agreement .26Taxes and Incentives .27Condition of the Site .27Contingencies .27Permits and Approvals .27Submission of Proposals .28Expenses .28Brokers .28Not an Offer .28GENERAL CONDITIONS .30APPENDIX A: STATEMENTS AND FORMS TO BE SUBMITTED WITH PROPOSAL .33iii
Request for Proposals1st and Old Falls Street, Niagara Falls NYINTRODUCTIONUSA Niagara Development Corporation, (“USA Niagara”), a subsidiary of the New York State Urban DevelopmentCorporation d/b/a Empire State Development (“ESD”), a public benefit corporation of the State of New York, isissuing this request for proposals (“RFP”) for the redevelopment of a property located at the intersection of FirstStreet and Old Falls Street (“the Property”) or (“the Site”) in downtown Niagara Falls, New York. The redevelopmentof this Property represents a unique opportunity to contribute to the redevelopment of an historic commercialdistrict in an iconic American city.USA Niagara acquired this Property in March 2019 through a strategic land acquisition program as part of the secondphase of Governor Andrew M. Cuomo’s “Buffalo Billion” Economic Development Initiative. The program was createdto assemble long-dormant properties located near Niagara Falls State Park in order to remove blight from thedowntown area and expand the density of uses as downtown Niagara Falls grows into a year-round, sustainableneighborhood. Acquisition of these key parcels is intended to support significant new mixed-use development.Niagara Falls continues to be one of the world’s most recognizable destinations. With over 9 million annual visitors,the city is part of an international tourism juggernaut. Notably, it is also positioned as the geographic center of a binational “Golden Horseshoe” extending from the Greater Toronto Area through Western New York to the FingerLakes, possessing a regional population of over 14 million people. Niagara Falls is within a day’s drive of all majorEastern and Midwestern United States and Southern Canada markets. The aggregate population of this market areaexceeds 100 million. With recent generational investments into infrastructure, transportation and tourismdevelopment, the city is poised to see significant economic growth in the coming years.1
Request for Proposals1st and Old Falls Street, Niagara Falls NYUSA Niagara Development CorporationUSA Niagara supports and promotes economic development initiatives in Niagara Falls by leveraging privateinvestment and encouraging growth and renewal of the tourism industry in the City of Niagara Falls. Niagara Falls isone of New York's greatest assets and one of the most beautiful natural resources in the world, attracting millionsof visitors to New York State to behold the beauty, power and majesty of this natural marvel.Through USA Niagara, ESD has kicked off a revival in Niagara Falls, NY. USA Niagara was established in 2001 to focuson the revitalization of downtown Niagara Falls after decades of decline. The agency works directly with state andlocal elected officials, civic groups, community leaders and other state agencies on a variety of urban and economicdevelopment initiatives. USA Niagara supports a variety of projects in Niagara Falls that create jobs, encouragebusinesses investment, improve regional infrastructure and promote tourism activity.In addition to working collaboratively with other state agencies on the removal of the Robert Moses Parkway andspearheading the re-establishment of Old Falls Street, USA Niagara has been directly involved the development ofthe Niagara Falls Culinary Institute, the Niagara Falls Conference and Events Center, and almost 200 million worthof investment into new hotels. USA Niagara’s efforts are integral to setting Niagara Falls on a path to prosperity forthe next decade and beyond.F IGURE 2 USA NIAGARA'S WORK HAS RE -CONNECTED DOWNTOWN N IAGARA FALLS TO ITS SIGNATURE STATE PARK2
Request for Proposals1st and Old Falls Street, Niagara Falls NYBackgroundThe Site is the former Smokin’ Joe’s Native Center, located at 333 First Street, the intersection of Old Falls and FirstStreets (see Figure 1-1). It sits between the entrance to Niagara Falls State Park, which enjoys roughly 9 millionannual visitors, and the Seneca Niagara Casino, one of the busiest gaming facilities in the state. Due to its location,Old Falls Street is the most heavily trafficked pedestrian route in Western New York. The Site totals 1.829 acres witha value of 4,000,000 (based on a 2018 appraisal).The Site was acquired by USA Niagara as part of a broader strategic property acquisition initiative to build on USANiagara’s efforts to revitalize the downtown core. To date, USA Niagara has acquired roughly 14 acres of downtownreal estate. After a robust strategic planning process, the Site was chosen as the first redevelopment target, althoughUSA Niagara is currently evaluating interim and long term uses for the balance of its real estate portfolio.The Site has street frontages on both Old Falls Street, and First Street. It sits adjacent to the Sheraton Hotel and amunicipal parking lot and wraps around the First Presbyterian Church. To the immediate south of the Site is theConference and Event Center of Niagara Falls, a major economic driver for downtown Niagara Falls. To the west isthe former Rainbow Centre Mall, which is home to the Niagara Falls Culinary Institute, as well as a vacant mallconcourse and parking ramp currently undergoing an expansive renovation effort.Old Falls Street was once the center of commerce in Niagara Falls’ South End (also referred to as “downtown”). Withthe Niagara Falls State Park and a bustling residential neighborhood to the south, Old Falls Street boasted a vibrantmix of uses in a dense cluster of multi-story brick and masonry buildings. Just up the block from the Cataract andStrand theaters, as well as countless offices, shops and restaurants, the Site was formerly the home to the ImperialHotel and multiple other hotels, boarding houses and retail venues.As with much of downtown Niagara Falls, the Imperial Hotel was razed during the implementation of the city’s illfated “urban renewal” program. After sitting vacant for some time, “Falls Street Station” was constructed on theSite in the 1980s. Within a few years the venture failed, and the property was operated as a night club, a call center,a shopping bazaar and a Native American cultural exhibit.Due to the prime downtown location, the zoning allowance, and the condition of the existing building though, USANiagara will demolish the marginal, low slung structures currently on the Site. USA Niagara’s preferred use of theSite is a newly constructed, mixed-use building with ground floor retail and hotel, office or residential uses,reminiscent of what once stood on the Site. All respondents should assume a clear, shovel ready site whenformulating their redevelopment proposals.2
Request for Proposals1st and Old Falls Street, Niagara Falls NYSite Context & Advantages A Key Location The Site sits at the nexus of downtown Niagara Falls, near the entrance to Niagara Falls StatePark, and its development has the potential to shape first impressions and capitalize on the Park’s millions ofannual visitors. In turn, it is located within two blocks from the Rainbow Bridge Plaza connecting Niagara Falls,NY to our Canadian sister city of Niagara Falls, Ontario and the rapidly growing Southern Ontario region (over12 million people). Clear Title & Ownership Fee title/ownership of the Site rest with USA Niagara and is not impeded by any unusualconstraints. A Well Developed Transportation Infrastructure The Site is located on major urban thoroughfares and alongintra-city transit routes, as well as express routes to two major airports, Niagara Falls International Airport (IAG)and Buffalo-Niagara International Airport (BUF), that together serve a full range of regular direct service by allmajor and low-cost carriers and charter companies, as well as facilities at IAG for wide-body aircraft. In addition,the Site has easy access to a regional mass transit system that includes intra-city bus service, tourist-orientedtrolley service, access to intercity coach carrier and international passenger rail. Renowned Outdoor Recreation Opportunities It is within short walking distance of a variety of scenicrecreational amenities (e.g., Maid of the Mist, Upper Rapids, Goat Island, Upper and Lower River Multi-UseTrails, Aquarium of Niagara, Gorge Discovery Center, etc.). The City of Niagara Falls recently implemented asuccessful bike share program, and has recently invested in its bike facilities to more efficiently connect thenumerous State Parks along the Niagara Gorge, including Whirlpool, Devil’s Hole, ArtPark and Fort Niagara. Knowledge and Power The Site also benefits from its proximity to one of the world's largest hydroelectric powerproduction facilities at the New York Power Authority’s Niagara Power Project; and a number of colleges anduniversities, including Niagara University, the University of Buffalo, Niagara County Community College, theNiagara Falls Culinary Institute, Buffalo State College, Canisius College and Erie Community College, amongothers. Within USA Niagara “Development District” The Site is within the USA Niagara Downtown DevelopmentDistrict, and thus it benefits from various USA Niagara investments and activities over the last decade. It alsomakes it potentially eligible for site-specific development assistance—although any public investments willlargely be a function of the scale, proven project need and economic impact of a proposal. In collaboration withUSA Niagara, the ESD Regional Office has also committed 20 million to revitalize other commercial corridors inthe city.Moreover, the Site would build upon and gain from several existing features and projects downtown, including thefollowing: Niagara Falls State Park Designed by renowned landscape architect Frederick Law Olmsted and on theNational Register of Historic Places, Niagara Falls State Park has undergone 92 million in recentrehabilitation projects including upgrades of the park’s observation tower, addition of new multi-purposetrails, and restoration of natural areas. This work continues to position the park as the defining feature ofthe City and its greatest resource. The recently completed removal of three miles of the former RobertMoses Parkway resulted in the largest expansion of the park since 1885. These new sections of park, theRiverway to the south and Gorgeview to the north, have reconnected the city to its waterfront, and areamong the premier urban nature trails in the country. During the 2019 tourism season, the park had itsbusiest year on record, with an estimated 9.6 million visitors. Old Falls Street The Site has a major frontage on Old Falls Street. USA Niagara and the City of Niagara Falls’3
Request for Proposals1st and Old Falls Street, Niagara Falls NY 10 million revitalization of the street in 2010 fully restored access from Niagara Falls State Park to ThirdStreet and the Seneca Niagara Casino. This effort re-introduced vehicular traffic; added extensivestreetscape and a number of environmentally sustainable features (winning it the moniker of WNY’s“greenest” street); and re-established the street as a hub for placemaking, festivals and events downtown.The City entered into an agreement with USA Niagara to manage and maintain the street as an extensionof its operation of the Conference Center Niagara Falls (see below). In addition to regular refuse pick-up,flower planting, and sidewalk plowing, this management also includes sponsoring a full program of annualactivities ranging from concerts, festivals and outdoor movie nights to daily food trucks and children’s’activities. Seneca Niagara Casino Complex Opened on New Year’s Eve 2002 in a Phillip Johnson-designed structure,this full-range facility is one block from the Project Site. With 150,000-SF of premium gaming andentertainment facilities, it attracts millions of patrons a year. In 2005, the complex’s Four-diamond, LuxurySpa Hotel was opened, containing 600 rooms and day-spa facilities. While Casino patrons present obviousprospects for additional hospitality and entertainment facilities downtown, opportunities of the complex’semployment base should not be overlooked. With a staff of over 2,000, it is the largest employer in theCity and one of the largest employers in Niagara County. The Conference & Event Center Niagara Falls Completed in 2004, this 20 million facility replaced themeeting functions of the former Niagara Falls Convention and Civic Center. The 116,000-SF facility locatedon Old Falls Street contains exhibit/concert hall facilities; ballroom and pre-function space; and state-ofthe-art meeting space. It regularly hosts more than 250 annual events and over 65,000 persons. Duringthe latest year with available data, the facility reached 3 million in revenue. Rainbow Centre Mall After shuttering its doors in 2000, the former Rainbow Centre Mall sat completelyvacant until the Niagara Falls Culinary Institute, operated by Niagara County Community College, opened in2010. With world class kitchens, a fine dining restaurant, café and bookstore, the facility occupies 90,000square feet. USA Niagara is currently spearheading the redesign and reuse of the remaining 200,000 squarefeet of the former mall concourse. Marvel is leading the design effort, which will ultimately turn the building“inside out”, reconnecting it with the street grid and creating new facades and uses that generate activityand vibrancy for downtown. Multiple anchor tenants have already been identified. This project will alsorenovate and overhaul the existing attached parking ramp with state of the art revenue collection, providingample parking to service future development on the Site.Market Context for New DevelopmentDowntown Niagara Falls sits in close proximity to several of the largest employers in Niagara County, including theNiagara Falls Memorial Medical Center campus (over 1,100 employees), the Seneca Niagara Casino Complex(approximately 2,000 employees), the Niagara Falls Culinary Institute (potential growth to 1,000 students/faculty),Niagara University (3,500 students/faculty) and the Niagara Falls Air Reserve Station (2,600 employees). In the pastdecade, downtown has also seen a growing concentration of hotels, restaurants, and attractions.The residential market in and around downtown is expanding. Despite the concentration of employment in theneighborhood, there is a shortage of workforce housing. Quality apartments downtown find tenants quickly andunmet demand remains at all income levels. At least forty apartments are currently under construction, and roughlyfifty more have been completed in the last five years. A recently completed mixed-use development projectdowntown managed to lease up all 17 apartments during the middle of the COVID-19 pandemic.4
Request for Proposals1st and Old Falls Street, Niagara Falls NYAlthough the inventory of available hotel rooms in Niagara Falls grew steadily prior to 2020, occupancy rates andaverage daily rate remained steady, likely due to an increase in visitation and tourism spend. While downtownNiagara Falls has seen an influx of upscale and mid-scale hotels over the course of the last decade, there is still roomfor growth at the upper-upscale level, as well as in the suites-style market.Aside from expanding housing and hospitality options in downtown Niagara Falls, the advancement of retail andcommercial activity is vital to USA Niagara’s development strategy. Redevelopment of vacant and underutilizedproperties for neighborhood retail will allow for street activity historically seen in this neighborhood pre-urbanrenewal. Significant potential for growth in the restaurant and live entertainment space exists downtown, evenallowing for the seasonality of visitation. Past assessments suggested opportunity for roughly 25 million infood/beverage sales in the downtown market annually and visitation has grown since then.Although Niagara County boasts two of the region’s best music venues (the Rapids Theatre and Artpark) downtownstill lacks a premier live music venue. And despite the massive growth of the industry in Western New York, NiagaraFalls does not have an operating brewery or distillery. High quality entertainment venues like galleries, theaters orcomedy clubs would also be a welcomed edition to the tourism landscape.5
Request for Proposals1st and Old Falls Street, Niagara Falls NYTHE CALL FOR PROPOSALSF IGURE 3 RENDERING MIXED -USE REDEVELOPMENT ON O LD FALLS S TREET , REMINISCENT OF THE FORMER IMPERIAL H OTELObjectivesThis RFP envisions redevelopment of the Site with a high-density mix of uses and active ground-level retail thatwould contribute to visitor and resident offerings along the Old Falls Street corridor. The particular mix of uses andproportions attributed to each are being left solely to the knowledge and creativity of prospective proposers.The redevelopment must be consistent with the overall policies for Old Falls Street outlined in the Niagara FallsComprehensive Plan, be built in accordance with development regulations specified in the Niagara Falls ZoningOrdinance, and be designed in a manner that is consistent with the USA Niagara Urban Design Guidelines (seeappendix.The overall objectives of the redevelopment of the Project are as follows: Elimination of superblocks and restoration of a fine grained, walkable urban fabric; Contribution to a lively, urbane setting and a substantial increase in street-level interaction; Realization of a development that best complements or achieves synergies related to, but not limited tothe following:-The adaptive reuse of the Rainbow Centre Mall-The improvement of the operating performance/potential of other established uses in the downtown area(e.g. Existing private businesses, State Park resources, Conference Center Niagara Falls, Casino) by expandingthe overall level of activity downtown-The catalyzation of further redevelopment and/or desired land use types on surrounding sites/areas ofdowntown;6
Request for Proposals1st and Old Falls Street, Niagara Falls NY Expansion of the availability of goods, services, and entertainment venues available to visitors and residents; Creation of new jobs, increased tax base, and further investment in Niagara Falls; Stabilization and preservation of the Site value; and A mutually beneficial public/private partnership with the goal of returning the Site to a productive and selfsustaining use.Project SiteSpecifications Size, Shape, and Frontages. The Project Site’s size, location and access make it very suitable to supportvarious types of urban development (see Figure 2-1). The Site is comprised of a level, U-shaped parcelencompassing 1.829 acres of land with the following frontages:Old Falls Street: 245 feet;First Street: 215 Feet Utilities. The Site is currently served and has direct connection access by all major utilities and infrastructurefacilities, including water, sewer, electric, and telecommunications. Environmental Constraints. The Project Site has no known environmental constraints, nor has exhibitedpast land uses that would suggest contamination. A Phase II site assessment with these findings is includedin the Appendix.Parcel BAppraised Value. The latest appraisal, not including site improvements, is 4,000,000Parcel A Urban Design Requirements Rights of Way. An allowance of 20 feet on east side of the site should be given for a new public right of wayalong the former alignment of Second Street. This public right of way will provide another pedestrianconnection from Old Falls Street to Niagara Street. Setback. Designs should be sensitive to First Presbyterian Church, the oldest standing church in the city ofNiagara Falls, listed on the National Register of Historic Places. This includes a mandatory setback from 1stF IGURE 4 THE DEVELOPMENT SITE IN ITS CURRENT CONDITION IS OUTLINED IN RED . THE BUILDING CURRENTLY ON SITE WILL BEDEMOLISHED PRIOR TO DISPOSITION OF THE PROPERTY .street of 20 feet, south of First Presbyterian Church to allow for sight lines of the bell tower. Subdivision. Upon demolition of the existing structures, the site will be divided into two distinct propertiesof record (along the alignment identified in Figure 4). For the purposes of this RFP, the property fronting onOld Falls Street will be referred to as “Parcel A”, and the Property fronting on First Street will be referred toas “Parcel B”. If a proposal includes the entire site, USA Niagara will consider alternative lot divisions, aslong as the property is divided into a minimum of two distinct properties of record. Height. Due to the location of the property, and USA Niagara’s desire to add density to the site, four stories(or roughly 40 feet) will be the minimum height allowance. Zoning allows for a maximum building height of320 feet.7
Request for Proposals1st and Old Falls Street, Niagara Falls NY Parking. Surface parking will only be acceptable in the rear of a proposed development. Proposals thatinclude parking along Old Falls Street or First Street will not be considered. Parking will be available at theRainbow Centre ramp, which is a municipally owned facility currently undergoing a renovation. Development Program. USA Niagara will only consider a mixed-use development, with ground floor retailand at least 10 residential units. In addition to compliance with the Niagara Falls Zoning Code andComprehensive Plan, as well as USA Niagara’s Design Standards, development should include facades withhigh levels of transparency on the ground floor, as well as articulated entrances. Use of durable, traditionalbuilding materials will be required.Policies, Regulations, and GuidelinesGiven the prominence of the Project Site in the downtown area, USA Niagara is committed to a high quality ofdevelopment and architectural character, as well as projects that are sensitive to overall urban design issues. Designquality will be a significant factor in the evalua
Through USA Niagara, ESD has kicked off a revival in Niagara Falls, NY. USA Niagara was established in 2001 to focus on the revitalization of downtown Niagara Falls after decades of decline. The agency works directly with state and local elected officials, civic groups, community leaders and other state agencies on a variety of urban and economic
