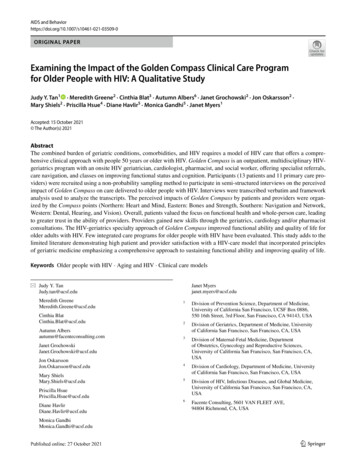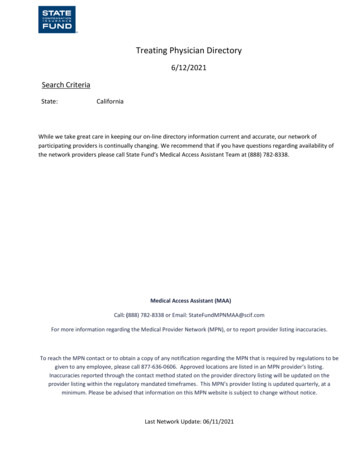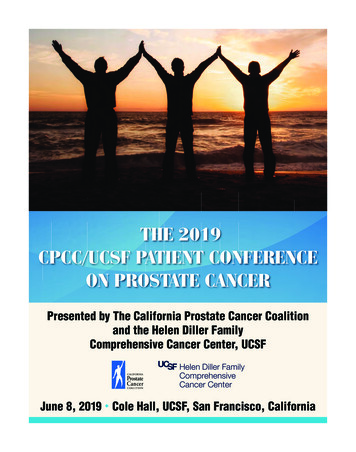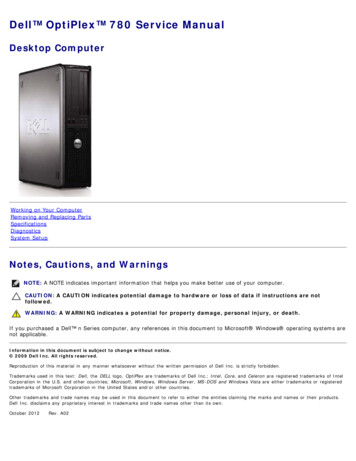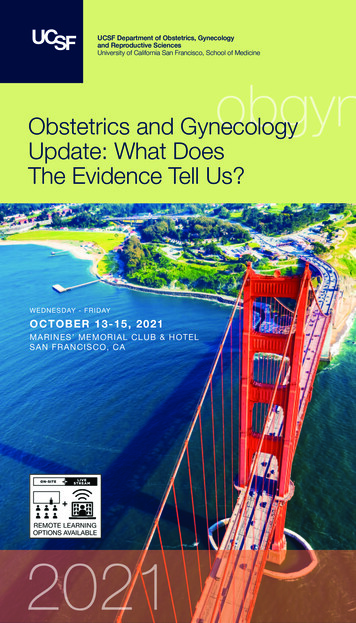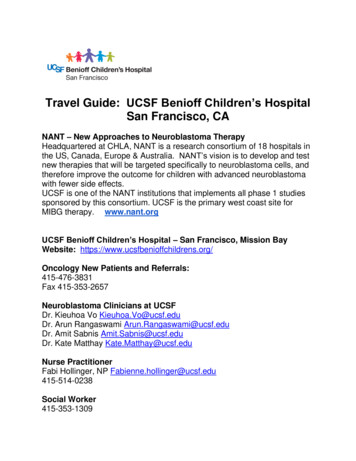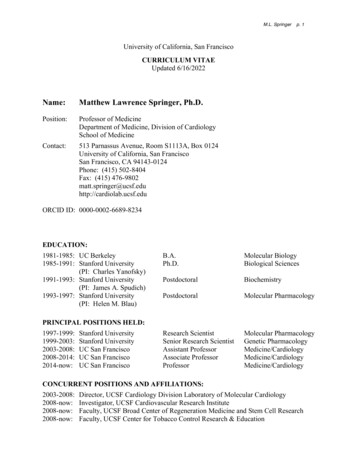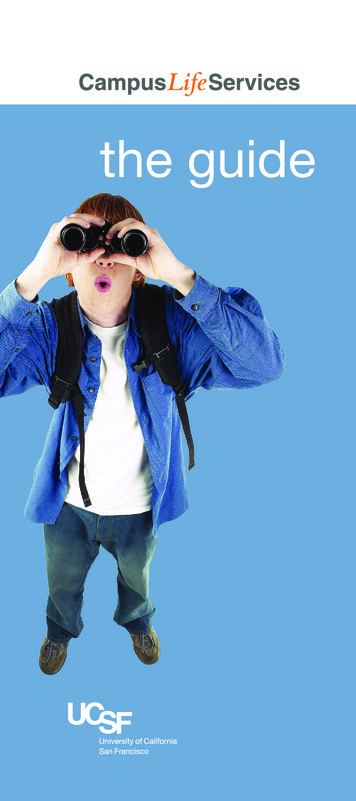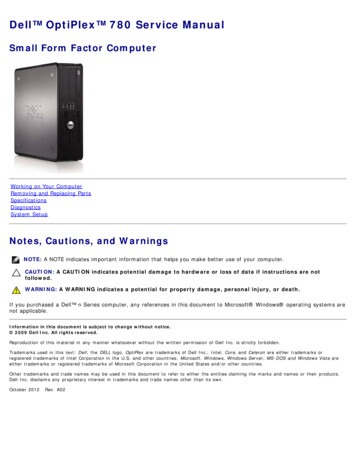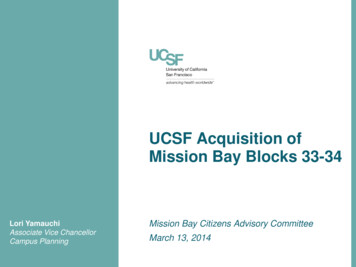
Transcription
UCSF Acquisition ofMission Bay Blocks 33-34Lori YamauchiAssociate Vice ChancellorCampus PlanningMission Bay Citizens Advisory CommitteeMarch 13, 2014
Background UCSF has a goal of reducing operating costs byconsolidating campus work sites from multiplelocations that UCSF leases and owns throughoutSan Francisco In December 2012, UCSF issued a Request forQualifications to identify opportunities for officespace near UCSF’s Mission Bay campus to helpachieve this goal UCSF is in advanced discussions with Salesforce toacquire Blocks 33-34 in Mission Bay UCSF is following its Planning Principles bynotifying the community of this pending acquisitionand will consult with the community on futuredevelopment of the site2
Mission Bay Blocks 33-343
Development Program 500,000 gsf, plus up to 500 parking spaces– Tower with 275,000 gsf, up to 160’ tall, on the north– Parking garage up to 90’ tall in the middle– Building with 225,000 gsf, up to 90’ tall, on the southConforms to the Design for Development standards in theMission Bay South Redevelopment Plan4
Anticipated Uses Specific programming has not yet occurred, butPrincipal Uses allowed for Blocks 33-34 by theMission Bay South Redevelopment Plan are assumed– Offices– Biotech Research– Parking If Secondary Uses are proposed, UC would return foradditional approvals from the Successor Agency– Outpatient clinics5
Design Review and Consultation UCSF will follow the Mission Bay South Design forDevelopment for height, bulk, setbacks, maximumtower floorplate and other design matters UCSF will follow the Mission Bay South StreetscapePlan for landscaping along Third, Sixteenth, Illinoisand Mariposa Streets UCSF will follow the Mission Bay Signage Master Plan UCSF will present proposed building designs to theMission Bay CAC for feedback UCSF will conduct community process to solicitfeedback on height, bulk and building design fromneighbors6
Tax Increment Since as a State entity the University of California isexempt from local taxation, UCSF will make up for theloss of property tax that would otherwise flow fromBlocks 33-34, through agreements for paymentstowards:– Affordable Housing, with the City/Successor Agency– Public Infrastructure, with FOCIL-MB, LLC (Mission Bayinfrastructure developer)7
Affordable Housing Payment The City and UCSF have negotiated in good faith anarrangement for UCSF to address the housing demandgenerated by its development of Blocks 33-34– 10.2 million up-front, cash payment by UCSF to theSuccessor Agency– To be used solely for the development of affordable housingin Mission Bay, in the same manner as tax increment foraffordable housing produced in the Mission Bay Plan area– Up front payment (versus over 30 years) allows the City toaccelerate affordable housing development in the area8
Public Infrastructure Payment FOCIL-MB, LLC (the Mission Bay infrastructuredeveloper) and UCSF are negotiating anagreement for UCSF to pay for infrastructuredevelopment at Mission Bay needed for Blocks33-34– Based on the portion of tax increment allocable toinfrastructure that would have otherwise been paid bya tax-paying entity– To be used for the development of infrastructure inMission Bay, including but not limited to adjacentinfrastructure for Blocks 33-34– 21.9 million up front cash payment (versus over 30years) allows FOCIL to pay for completedinfrastructure and accelerate infrastructuredevelopment in the area9
Anticipated Development Schedule Phase 1 (North) Building– Complete in 2017 Parking Garage– Complete in 2020 Phase 2 (South) Building– Complete in 202210
Required Approvals Infrastructure Payment Agreement– UC Regents, FOCIL Memorandum of Understanding– UC Regents, Successor Agency Commission, Board ofSupervisors, Successor Agency Oversight Board Amendment to Owner Participation Agreement– FOCIL, Successor Agency Commission, Board ofSupervisors, Successor Agency Oversight Board Review of Oversight Board Approval– State Department of Finance City Consent to Transfer of PropertyApprovals to be secured in the next four months11
Campus Planning
6 Design Review and Consultation UCSF will follow the Mission Bay South Design for Development for height, bulk, setbacks, maximum tower floorplate and other design matters UCSF will follow the Mission Bay South Streetscape Plan for landscaping along Third, Sixteenth, Illinois and Mariposa Streets UCSF will follow the Mission Bay Signage Master Plan
