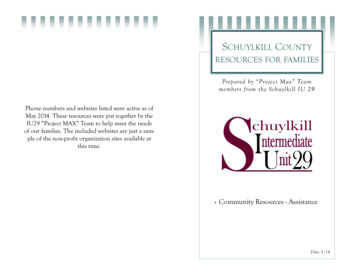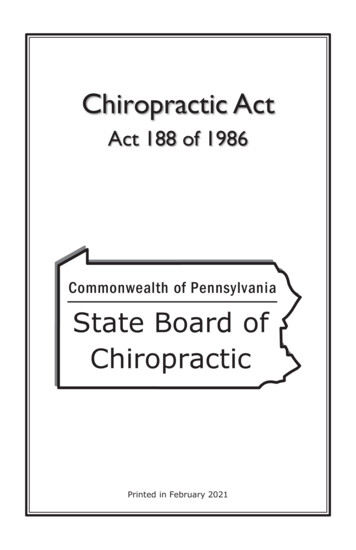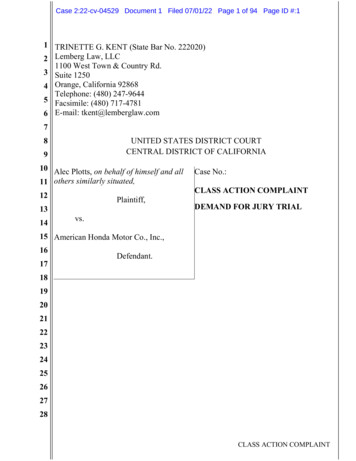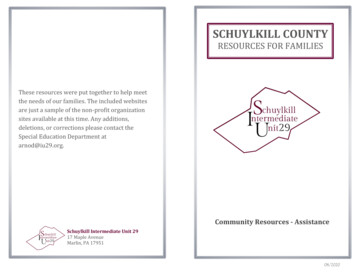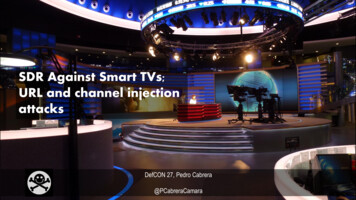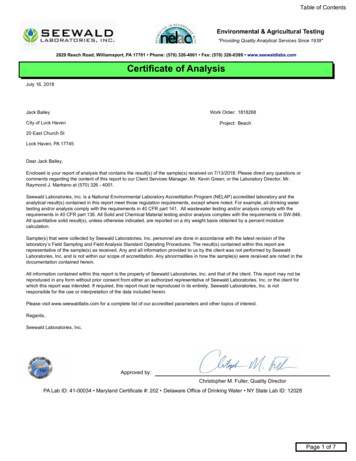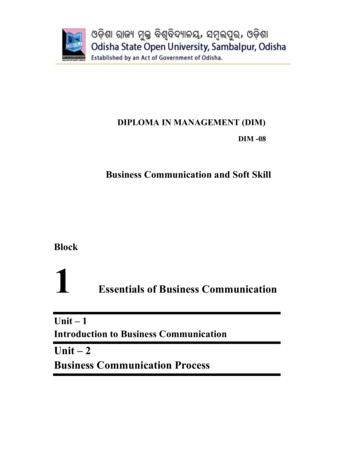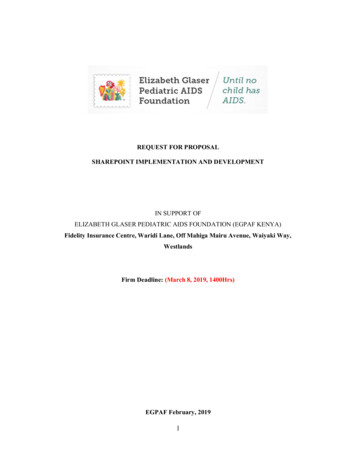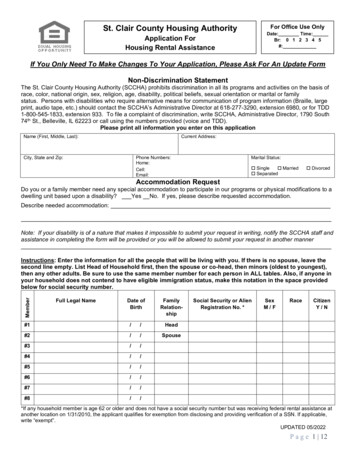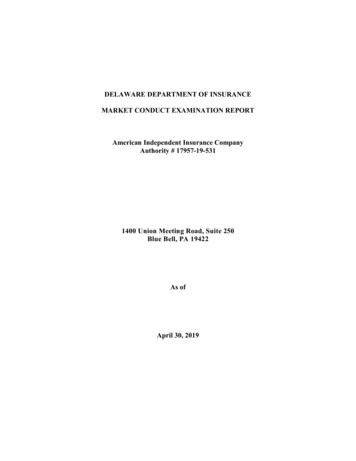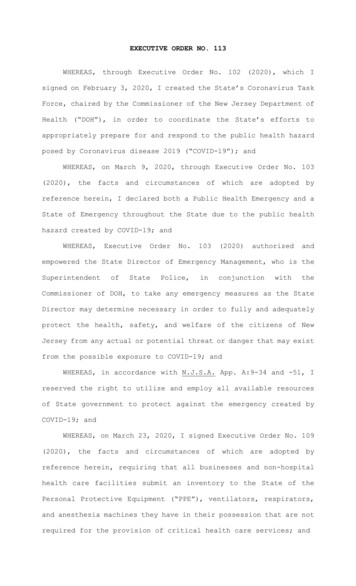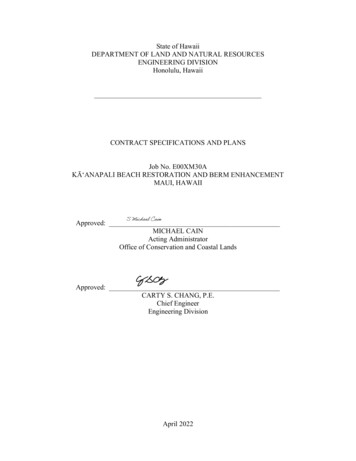
Transcription
State of HawaiiDEPARTMENT OF LAND AND NATURAL RESOURCESENGINEERING DIVISIONHonolulu, HawaiiCONTRACT SPECIFICATIONS AND PLANSJob No. E00XM30AAND BERM ENHANCEMENTMAUI, HAWAIIApproved:MICHAEL CAINActing AdministratorOffice of Conservation and Coastal LandsApproved:CARTY S. CHANG, P.E.Chief EngineerEngineering DivisionApril 2022
TABLE OF CONTENTSTECHNICAL SPECIFICATIONSSECTION NO.DIVISION 1 - GENERAL REQUIREMENTSGeneral SpecificationsStandard ReferencesArchaeological Protection and MonitoringSubmittalsMobilization and DemobilizationBarricadesEnvironmental ProtectionProject ON 2 - SITEWORKSite PreparationEarthworkSand Dredging, Offloading, Conveyance, and Placement021000220002260
SECTION 01019GENERAL SPECIFICATIONSPART 1 - GENERAL1.1GENERAL REQUIREMENTSWork shall consist of furnishing all labor, tools, materials, and equipment necessary andrequired to construct in place complete all work as indicated on the PLANS and as specifiedherein.1.2GENERALA. Examination of Premises: The Contractor shall contact the Engineer and obtain permissionbefore visiting the site.B. All lines and grades shall be established by a licensed surveyor, or licensed Civil Engineer,registered in the State of Hawaii. The Contractor shall submit evidence of current and validregistration.C. Notices: The Contractor shall notify the Engineer and give at least three (3) working days noticebefore starting any work.D. Disruption of Utility Services: All work related to the temporary disconnection of electricalsystems shall be pre-arranged with the Engineer so that any disruption of such services will bekept to a minimum. In the event temporary power hook-up is required, the Contractor shallprovide the necessary services.E. Contractor's Operations1.The Contractor must employ, insofar as possible, such methods and means of carryingout the work so as not to cause any interruption or interference to the facility'soperations. Where the Contractor's operations would result in interruptions whichwould hamper the operations of the facilities, the Contractor shall rearrange theschedule of work accordingly.2.The Contractor shall maintain safe passageway to and from the facility for the useragency personnel and the public at all times.F. Construction Schedule. Work on the Kā‘anapali Beach Restoration and Berm Enhancementproject shall be completed within 150 consecutive calendar days. The Contractor shall notcommence construction until all approved material, tools, and equipment required for the projectare ready to be used at the project site.General Specifications01019-1
G. Lead Paint1.When the project includes paint to be disturbed that was applied prior to 1980, it shallbe assumed to contain lead. The Contractor shall inform its employees,subcontractors, and all other persons engaged in the project that lead containing paintsare present in the existing buildings at the job site and to follow the requirements ofthe Department of Labor and Industrial Relations, Division of Occupational Safetyand Health, Title 12, Subtitle 8, Chapter 148, Lead Exposure in Construction, HawaiiAdministrative Rules (Chapter 12-148, HAR).H. Parking Policy for Contractor1.The Contractor and its employees will not be allowed to park in zones assigned tofacility personnel.2.Contractor shall arrange with Kaanapali Operations Association (KOA) for employeeparking. Any lawn damaged by the Contractor shall be restored as instructed by KOAand the Engineer at no cost to the State.I.Toilet Accommodations: Contractor is responsible for providing toilet accommodations for itsemployees.J.Protection of Property: The Contractor shall continually maintain adequate protection of all itswork from damage and shall protect all property, including but not limited to buildings,equipment, furniture, grounds, vegetation, material, and utility systems located at and adjoiningthe job site. The Contractor shall repair, replace, or pay the expense of repair of damagesresulting from its operations.K. Use of Power Driven Equipment: The Contractor is cautioned to take all necessary safetyprecautions to protect the facility personnel and the public whenever power driven equipment isused.L. Safety: The Contractor shall carefully read and strictly comply with the requirements of theHawaii Occupational Safety and Health Law, Chapter 396, Hawaii Revised Statutes, as amended,is applicable and made a part of the Contract.M. Clean Up Premises: The Contractor shall clean up and remove from premises all debrisaccumulated from operations as necessary or as directed. See also Section 7.25 of the GeneralConditions.N. Responsibility1.The State will hold the Contractor liable for all the acts of Subcontractors and shalldeal only with the prime Contractor in matters pertaining to other trades employedon the job. The Contractor shall be responsible for coordinating the work of alltrades on the job.2.Should the Contractor discover any discrepancy in the PLANS or specifications, theGeneral Specifications01019-2
Contractor shall immediately notify the Engineer before proceeding any further withthe work, otherwise, the Contractor will be held responsible for any cost involved incorrection of work placed due to such discrepancy.O. Cooperation With Other Contractors: The State reserves the right at any time to contract for orotherwise perform other or additional work within the contract zone limits of this Contract. TheContractor of this project shall, to the extent ordered by the State, conduct its work so as not tointerfere with or hinder the progress or completion of the work performed by other contractors.P. Division of the Work: The Divisions and Sections into which these Specifications are dividedshall not be considered an accurate or complete segregation of work by trades. This also appliesto all work specified within each Section.Q. Drawings and Specifications1.The Contractor shall not make alterations in the PLANS and specifications. In theevent the contractor discovers any errors or discrepancies, the Contractor shallimmediately notify the Engineer in accordance with the General Conditions.2.Where devices, or items, or parts thereof are referred to in the singular, it is intendedthat such reference shall apply to as many such devices, items or parts as arerequired to properly complete the work.3.Specifications and PLANS are prepared in abbreviated form and include incompletesentences. Omission of words or phrases such as "the Contractor shall", "as shownon the drawings", "a", "an", and "the" are intentional. Omitted words and phrasesshall be provided by inference to form complete sentences.R. Required Submittals1.Required submittals as specified in the Technical Sections of these specificationsinclude one or more of the following: Shop drawings; color samples; materialsamples; technical data; schedules of materials; schedules of operations; guarantees;operating and maintenance manuals; and as-built drawings.2.The Contractor shall make a comprehensive list of the required submittals, bySpecification Section, and submit this list to the Engineer within 15 days after noticeto proceed.3.As-Built Drawings: When as-built drawings are required for submittal, the followingshall apply:a.As-built drawings, the intent of which is to record the actual in-placeconstruction so that any future renovations or tie-ins can be anticipatedaccurately, shall be required.b.All deviations from alignments, elevations and dimensions which arestipulated on the PLANS shall be recorded in red on the as-built drawings.General Specifications01019-3
c.The following procedure shall be followed:1)Immediately after these changes are constructed in place, theContractor shall record them on the field office PLANS.2)Within two weeks after final inspection of the project, the Contractorshall transfer the changes marked on the field office PLANS onto aclean copy of PLANS using a red pencil. Any deletions shall be sonoted and redrawn as necessary. The Contractor shall stamp or markthe tracings "AS-BUILT", and also sign and date each drawing somarked.3)The Contractor shall submit the as-built drawings to the Engineer forreview and approval. After the Engineer approves the as-builtdrawings, the Contractor shall submit an electronic copy in AdobePDF format on CD ROM.4)Any as-built drawing which the Engineer determines does notaccurately record the deviation shall be corrected by the State, and theContractor shall be charged for the services.END OF SECTIONGeneral Specifications01019-4
SECTION 01090STANDARD REFERENCESPART 1 – GENERALWherever used in the project, the following abbreviations will have the meanings listed:AbbreviationCompanyAAAluminum Association Incorporated818 Connecticut Avenue, N.W.Washington, D.C. 20006AASHTOAmerican Association of State Highway and Transportation Officials444 North Capitol Street, N.W., Suite 225Washington, D.C. 20001ACIAmerican Concrete InstituteP.O. Box 19150Detroit, MIAEICAssociation of Edison Illuminating Companies51 East 42nd StreetNew York, NY 10017AFBMAAnti-Friction Bearing Manufacturer's Association60 East 42nd StreetNew York, NY 10017AGAAmerican Gas Association8501 East Pleasant Valley RoadCleveland, OH 44131AGMAAmerican Gear Manufacturer's Association1330 Massachusetts Avenue, N.W.Washington, D.C.AISCAmerican Institute of Steel Construction101 Park AvenueNew York, NY 10017AISIAmerican Iron and Steel Institute1000 16th Street, N.W.Washington, D.C. 20036AITCAmerican Institute of Timber Construction333 West Hampden AvenueEnglewood, CO 80110Standard References01090-1
AbbreviationCompanyAMCAAir Moving and Conditioning Association, Inc.30 West University DriveArlington Heights, IL 60004ANSIAmerican National Standards Institute, Inc.1430 BroadwayNew York, NY 10018APAAmerican Plywood Association1119 A StreetTacoma, WA 98401APIAmerican Petroleum Institute1801 K Street N.W.Washington, DC 20006ARIAir-Conditioning and Refrigeration Institute1814 North Fort Myer DriveArlington, VA 22209ASCEAmerican Society of Civil Engineers345 East 47th StreetNew York, NY 10017ASCIIAmerican Standard Code for Information InterchangeUnited States of America Standards Institute1430 BroadwayNew York, NY 10018ASE CodeAmerican Standard Safety Code for Elevators, Dumbwaiter and EscalatorsAmerican National Standards Institute1430 BroadwayNew York, NY 10018ASHRAEAmerican Society of Heating, Refrigeration and Air Conditioning EngineersUnited Engineering Center345 East 47th StreetNew York, NY 10017ASMEAmerican Society of Mechanical Engineers345 East 47th StreetNew York, NY 10017ASTMAmerican Society for Testing and Materials1916 Race StreetPhiladelphia, PA 19103Standard References01090-2
AbbreviationCompanyAWPAAmerican Wood Preservers Association1625 Eye StreetWashington, DC 20006AWSAmerican Welding Society2501 N.W. 7th StreetMiami, FL 33125AWWAAmerican Water Works Association6666 West Quincy AvenueDenver, CO 80235CBMCertified Ballast Manufacturers2120 Keith BuildingCleveland, OH 44115CMAACrane Manufacturers Association of America, Inc.(Formerly called: Overhead Electrical Crane Institute - OECI)1326 Freeport RoadPittsburgh, PA 15238CRSIConcrete Reinforcing Steel Institute180 North La Salle StreetChicago, IL 60601CSACanadian Standards Association178 Rexdale BoulevardRexdale, Ontario, M9W IR3, CanadaDEMADiesel Engine Manufacturer's Association122 East 42nd StreetNew York, NY 10017DISDivision of Industrial SafetyCalifornia Department of Industrial Relations2422 Arden WaySacramento, CA 95825EEIEdison Electric Institute90 Park AvenueNew York, NY 10016EIAElectronic Industries Association2001 Eye Street N.W.Washington, DC 20006Standard References01090-3
AbbreviationCompanyEJMAExpansion Joint Manufacturer's Association331 Madison AvenueNew York, NY 10017ESOElectrical Safety Orders,California Administrative Code, Title 8, Chap. 4, Subarticle 5Office of Procurement, Publications SectionP.O. Box 201918141 Elder Creek RoadSacramento, CA 95820FEDSPECFederal SpecificationsGeneral Services AdministrationSpecification and Consumer InformationDistribution BranchWashington Navy Yard, Bldg. 197Washington, DC 20407FEDSTDSFederal Standards(see FEDSPECS)FMFactory Mutual Research1151 Boston-Providence TurnpikeNorwood, MA 02062HEIHeat Exchange Institute122 East 42nd StreetNew York, NY 10017HIHydraulic Institute1230 Keith BuildingCleveland, OH 44115IAPMOInternational Association of Plumbing and Mechanical Officials5032 Alhambra AvenueLos Angeles, CA 90032ICBOInternational Conference of Building Officials5360 South Workman Mill RoadWhittier, CA 90601ICEAInsulated Cable Engineers AssociationP.O. Box PSouth Yarmouth, MA 02664Standard References01090-4
AbbreviationCompanyIEEEInstitute of Electrical and Electronics Engineers, Inc.345 East 47th StreetNew York, NY 10017IESIlluminating Engineering SocietyC/O United Engineering Center345 East 47th StreetNew York, NY 10017ISAInstrument Society of America400 Stanwix StreetPittsburgh, PA 15222JICJoint Industrial Council7901 Westpark DriveMcLean, VA 22101MILSPECMilitary SpecificationsNaval Publications and Forms Center5801 Tabor AvenuePhiladelphia, PA 19120MSSManufacturers Standardization Society of the Valve and Fittings Industry,Inc.127 Park Street, N.E.Vienna, VA 22180NAAMMNational Association of Architectural Metal Manufacturers100 South Marion StreetOak Park, IL 60302NACENational Association of Corrosion EngineersP.O. Box 986Katy, TX 77450NECNational Electric CodeNational Fire Protection Association470 Atlantic AvenueBoston, MA 02210NEMANational Electrical Manufacturer's Association155 East 44th StreetNew York, NY 10017Standard References01090-5
AbbreviationCompanyNESCNational Electric Safety CodeAmerican National Standards Institute1430 BroadwayNew York, NY 10018NFPANational Forest Products Association(Formerly called: National Lumber Manufacturer's Association)1619 Massachusetts Avenue, N.W.Washington, DC 20036OSHAOccupational Safety and Health ActU.S. Department of LaborSan Francisco Regional Office450 Golden Gate Avenue, Box 36017San Francisco, CA 94102PPICThe Plumbing & Piping Industry Council, Inc.Suite 402510 Shatto PlaceLos Angeles, CA 90020SAESociety of Automotive Engineers2 Pennsylvania StreetNew York, NY 10001SAMAScientific Apparatus Makers AssociationOne Thomas CircleWashington, DC 20005Southern Building Code Congress1116 Brown-Marx BuildingBirmingham, AL 35203SBCCSMACNASheet Metal and Air Conditioning Contractors National Association, Inc.8224 Old Courthouse RoadTysons Corner Vienna, VA 22180SSPWCStandard Specifications for Public Works ConstructionBuilding News, Inc.3055 Overland AvenueLos Angeles, CA 90034TEMATubular Exchanger Manufacturer's Association331 Madison AvenueNew York, NY 10017Standard References01090-6
AbbreviationCompanyUBCUniform Building CodePublished by ICBOULUnderwriters Laboratories Inc.207 East Ohio StreetChicago, IL 60611UMCUniform Mechanical CodePublished by ICBOUPCUniform Plumbing CodePublished by IAPMOUSBRBureau of ReclamationU.S. Department of InteriorEngineering and Research CenterDenver Federal Center, Building 67Denver, CO 80225WWPAWestern Wood Products Association(Formerly called: West Coast Lumberman's Association - WCLA)Yeon BuildingPortland, CA 97204PART 2 - PRODUCTS (NOT USED)PART 3 - EXECUTION (NOT USED)- END OF SECTION -Standard References01090-7
SECTION 01100ARCHAEOLOGICAL PROTECTION AND MONITORINGPART 1 – GENERAL1.1This section covers the requirements for the protection and preservation of historical propertiesand values.PART 2 - PRODUCTS (NOT USED)PART 3 - EXECUTION3.1CONSTRUCTION:In the event that any previously unknown archaeological properties (such as artifacts;subsurface deposits of bone, shell or charcoal; or rock or coral alignments, paving or walls) orhuman remains are encountered, the Contractor shall suspend all work in the immediate area ofthe discovery and notify the Engineer and the State Department of Land and Natural Resources,State Historic Preservation Division (SHPD) at (808) 243-5169 or (808) 692-8015 as soon aspossible. If human remains are discovered, the Police Department shall be notified in additionto the Engineer and SHPD. No work in the immediate area of the find shall proceed until SHPDhas been able to assess the discovery, has made all applicable determinations regardingtreatment of the discovery as required under chapters 13-275 and 13-300, HAR, and concursthat work can continue. Subsequently, if the State requires it, the Contractor shall engage theservices of a professional archaeologist to assist the State in meeting historic preservationrequirements and in coordinating with SHPD.3.2A.ARCHAEOLOGICAL MONITORING:Construction activities, methods, and excavation techniques will be monitored by a qualifiedarchaeologist and which project area locations require such monitoring. An archaeologicalmonitor shall be present during all on-land excavation activities that take place in the projectarea. During the course of archaeological monitoring, excavated soil material will be closelyinspected.The purpose of archaeological monitoring is to ensure that; (1) exposed cultural features will berecorded; (2) artifacts encountered are documented and/or collected; and (3) if human remainsare encountered, that they are treated appropriately. A daily Archaeological Monitoring Log(AML) will be completed every day that archaeological work is conducted on site. The AMLwill form the official record of archaeological activities performed and shall specify who wasworking on site, times of work, and what was done. In addition, data will be recorded regardingall subsurface features encountered.B.The following archaeological procedures shall be undertaken as a minimum:1.Intact Cultural Deposits and Features – Upon discovery of potentially significantcultural features, SHPD archaeological staff will be notified and the extent, content,Archaeological Protection and Monitoring01100-1
and associations of the discovery. The potential significance of the discovery will beagreed upon and mitigation needs, as appropriate for non-burial sites, will be discussedand resolved with the SHPD archaeological staff. Notes, scaled maps, and photographicdocumentation will be recorded of cultural features that are encountered duringexcavations. The stratigraphic context of the deposit or features will be determined, andany important associations with other natural or cultural strata will be noted. Whereappropriate, samples for further analyses will be collected. The data recorded in thefield, combined with documentary data will be used to assess the significance of thefinding as per Hawaii Administrative Rules Chapter 13-275-6. These significanceassessments will be presented in the draft and final reports.3.32.Artifacts – Hawaiian artifacts that are encountered will be collected for further analysis.Diagnostic historic artifacts that are more than 50 years old will likewise be collectedfor further analysis. Non-diagnostic and recent historic artifacts will be documented inthe field. The provenience of the finds will be plotted on a project map of the area, andany observed associations with cultural or natural strata will be noted.3.Human Skeletal Remains – If human remains are inadvertently encountered duringexcavation, all work in the immediate vicinity will cease and the State HistoricPreservation Division will be notified. Burial finds will be treated according to HRS6E-43.6, and Hawaii Administrative Rules 13-300, and the SHPD staff will beconsulted regarding the context of the discovery and its significance. Utmost care willbe taken to ensure that any associated items or stratigraphic context are not furtherdisturbed. No remains will be removed or further disturbed without SHPDdetermination. Any associated materials with the inadvertent human burial will betreated according to SHPD determination. SHPD will assume the lead in consultingwith recognized descendents and the Maui Island Burial Council.CULTURAL PERSPECTIVEA kupuna, a person knowledgeable of the cultural area, and approved by the Engineer, shouldbe invited to give a cultural perspective during preconstruction orientation. Cost to consult withKupuna shall be considered incidental to the various contract items.3.4SUBMITTALSIf required, a draft Archaeological Monitoring Report shall be submitted within 90 days ofcompletion of monitoring fieldwork to the State Historic Preservation Division (SHPD) forreview and approval. A final report shall be submitted within 30 days of any review commentsbeing received.3.5A.QUALIFICATIONSAn archaeologist is required for this project. The archaeologist conducting or directingarchaeological monitoring required for this project shall meet professional qualifications setforth in HAR section 13-282-3 and shall hold a current annual permit to conduct archaeologicalwork in Hawaii in accordance with HAR chapter 13-282. The required professionalqualifications for the project principal investigator are as follows:Archaeological Protection and Monitoring01100-2
1.A graduate degree from an accredited institution in archaeology, or anthropology, witha specialization in archaeology, or an equivalent field;2.At least one year of cumulative archaeological experience in Hawaii or the Pacific;3.At least four months of supervised archaeological field and analytic experience inHawaii;4.At least one year of archaeological research, administration, or management at asupervisory level with at least four months of field experience;5.A demonstrated ability to carry research to completion, as shown by completed theses,publications, and manuscripts; and6.A demonstrated knowledge of historic preservation laws, rules, and guidelines.END OF SECTIONArchaeological Protection and Monitoring01100-3
SECTION 01300SUBMITTALSPART 1 - GENERAL1.1GENERAL REQUIREMENTSSubmittals shall be required for work as called for in the PLANS, specifications, or by theEngineer.1.2SUBMITTALS:A.Furnish required submittals specified in this Section and in the Technical Sections.Submittals include one or more of the following: shop drawings, color samples, materialsamples, technical data, material safety data information, schedules or materials, schedulesof operations, guarantees, certifications, operating and maintenance manuals, and fieldposted as-built drawings.B.Required Submittals: Provide a comprehensive list of the required submittals bySpecification Section. Furnish this list to the Engineer within fifteen (15) calendar days afternotice to proceed (NTP) or upon earlier written instructions from the Engineer.1.The listing, shall indicate and include the following:a.b.c.d.e.f.2.C.The number of copies required for submittal.Planned submittal date.Approval date required by the Contractor.A space where the "date of submittal" can be inserted.A space where the "date of approval" can be inserted.A space where an "action code" can be inserted.The schedule shall accommodate a minimum of twenty-one (21) calendar days forthe State's review.The following listing of required submittals is provided for the contractor's convenience. TheContractor shall review the technical sections of this specification, prepare and submit acomprehensive listing of required submittals as described under Section 01019 – GeneralSpecifications.Submittals01300 - 1
SUBMITTAL LISTSection No.015670158102060TitleEnvironmental ProtectionProject SignSand Dredging, Dewateringand Placement PlanDescription of SubmittalBest Management Practices andEnvironmental Protection PlanCopies6Record of Protected SpeciesObservationsShop DrawingsWork Plan and ScheduleDaily Work Activities LogSand Placement Survey Data1.3BIDDER'S SPECIAL RESPONSIBILITY FOR COORDINATING CONTRACTUALWORK AND SUBMITTALS:A.The Contractor is responsible for the coordination of all contractual work and submittals.B.The Contractor shall have a rubber stamp made up in the following format:66644CONTRACTOR NAMEPROJECT:JOB NO:THIS SUBMITTAL HAS BEEN CHECKED BY THIS GENERALCONTRACTOR. IT IS CERTIFIED CORRECT, COMPLETE, AND INCOMPLIANCE WITH CONTRACT DRAWINGS AND SPECIFICATIONS. ALLAFFECTED CONTRACTORS AND SUPPLIERS ARE AWARE OF, AND WILLINTEGRATE THIS SUBMITTAL INTO THEIR OWN WORK.DATE RECEIVEDSPECIFICATION SECTIONSPECIFICATION PARAGRAPHDRAWING NUMBERSUBCONTRACTOR NAMESUPPLIER NAMEMANUFACTURER NAMECERTIFIED BY:C.This stamp, "filled in", should appear on the title sheet of each shop drawing, on a coversheet of submittals in an 8-1/2" x 11" format, or on one face of a cardstock tag (min. 3" x 6")tied to each sample. The tag on the samples should state what the sample is so that, if the tagis accidentally separated from the sample, it can be matched up again. The back of this tagwill be used by the Engineer for his receipt, review, and log stamp and for any commentsSubmittals01300 - 2
that relate to the sample.D.All submittals for material, equipment, and shop drawings listed in the contract documents,including dimensioned plumbing shop drawings, shall be required and shall be reviewed bythe Engineer, prior to any ordering of materials and equipment.E.Unless otherwise noted, the Contractor shall submit to the Engineer for his review six copiesof all shop drawings, piping layout, and/or catalog cuts for fabricated items andmanufactured items (including mechanical and electrical equipment) required for theconstruction. Drawings shall be submitted in sufficient time to allow the Engineer not lessthan twenty regular working days for examining the drawings.F.The drawing shall be accurate, distinct, and complete and shall contain all requiredinformation, including satisfactory identification of items, units and assemblies in relation tothe contract drawings and specifications.G.Unless otherwise approved by the Engineer, shop drawings shall be submitted only by theContractor, who shall indicate by a signed stamp on the drawings or other approved meansthat the Contractor has checked the shop drawings and that the work or equipment shown isin accordance with contract requirements and has been checked for dimensions andrelationship with work of all other trades involved. All deviations from the PLANS andspecifications shall be listed. The practice of submitting incomplete or unchecked shopdrawings for the Engineer to correct or finish will not be acceptable, and shop drawingswhich, in the opinion of the Engineer, clearly indicate that they have not been checked bythe Contractor will be considered as not complying with the intent of the contract documentsand will be returned to the Contractor for resubmission in the proper form.H.When the shop drawings have been reviewed by the Engineer, two sets of submittals will bereturned to the Contractor appropriately stamped. If major changes or corrections arenecessary, the drawing may be rejected and one set will be returned to the Contractor withsuch changes or corrections indicated, and the Contractor shall correct and resubmit eightcopies of the drawings, unless otherwise directed by the Engineer. No changes shall bemade by the Contractor to the resubmitted shop drawings other than those changes indicatedby the Engineer. The resubmittal shall be so indicated on the shop drawing.I.The review of such drawings and catalog cuts by the Engineer shall not relieve theContractor from responsibility for correctness of the dimensions, fabrication details, andspace requirements or for deviations from the contract drawings and specifications, unlessthe Contractor has called attention to such deviations, in writing, by a letter accompanyingthe drawings and the Engineer approved the change or deviations, in writing, at the time ofsubmission; nor shall review by the Engineer relieve the Contractor from the responsibilityfor errors in the shop drawings. When the Contractor does call such deviations to theattention of the Engineer, he shall state in his letter whether or not such deviations involveany deduction or extra cost adjustment.J.The approval of the above drawings, lists, prints, specifications, or other data shall in no wayrelease the Contractor from his responsibility for the proper fulfillment of the requirementsof this contract nor for fulfilling the purpose of the installation nor from his liability toreplace the same should it prove defective or fail to meet the specified requirements.Submittals01300 - 3
K.Submission of documents in .pdf, .csv, or other approved format via email shall be allowedat the discretion of the Engineer. If allowed, Engineer will provide a list of email addresses.PART 2 - PRODUCTS (NOT USED)PART 3 - EXECUTION (NOT USED)END OF SECTIONSubmittals01300 - 4
SECTION 01505MOBILIZATION AND DEMOBILIZATIONPART 1 – GENERAL1.1GENERAL REQUIREMENTSA.Description: This section covers the requirements for mobilization and demobilization.1.2MOBILIZATION: Mobilization shall consist of the transporting, assembling, constructing,installing, and making ready for use at the job site, all the equipment, machinery, structures,utilities, materials, labor, and incidentals necessary to do the work covered by this contract.1.3DEMOBILIZATION: Demobilization shall consist of the dismantling and removal of theabove-mentioned equipment, machinery, structures, utilities, materials, and incidentals, andthe cleaning up of the site.PART 2 - PRODUCTS (NOT USED)PART 3 - EXECUTION3.1GUIDELINES: If the Contractor utilizes private lands other than the sites provided by theDepartment for mobilization purposes, the provisions of this section shall apply, and themobilization and demobilization work on said private lands shall be in accordance with theagreement between the Contractor and the land owner.Any and all additional mobilization or demobilization costs in excess of the maximumamounts specified in the Proposal shall be included in the appropriate unit prices bid in theProposal. The Contractor shall not receive any compensation for mobilization anddemobilization in addition to those specified in th
shall transfer the changes marked on the field office PLANS onto a . Sacramento, CA 95825 EEI Edison Electric Institute 90 Park Avenue New York, NY 10016 . State Historic Preservation Division (SHPD) at (808) 243-5169 or (808) 692-8015 as soon as possible. If human remains are discovered, the Police Department shall be notified in addition
