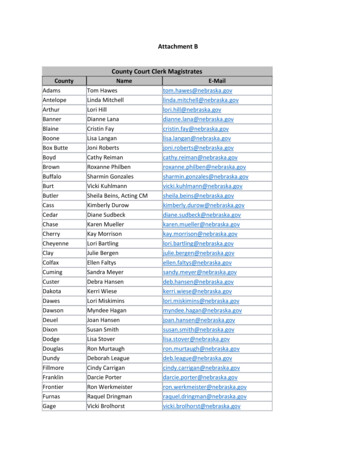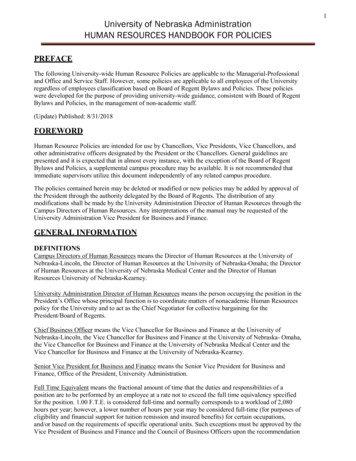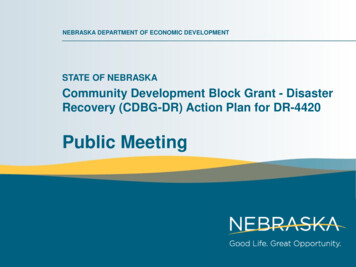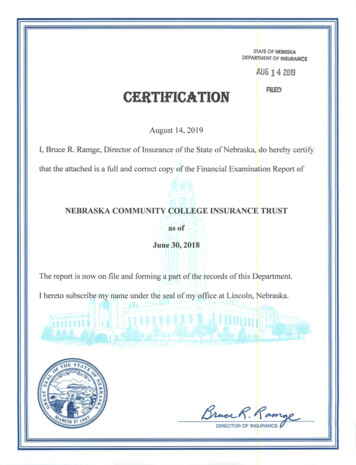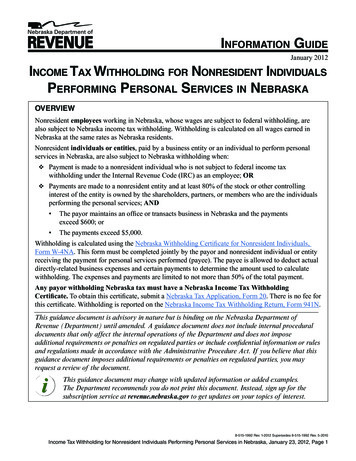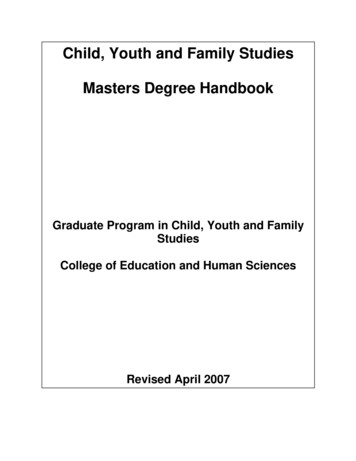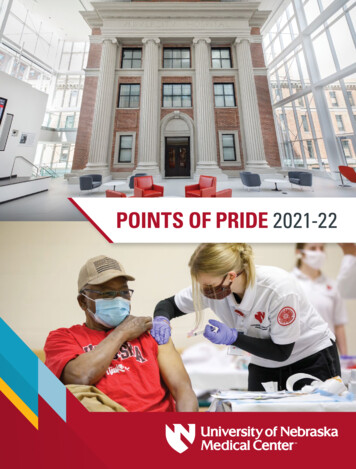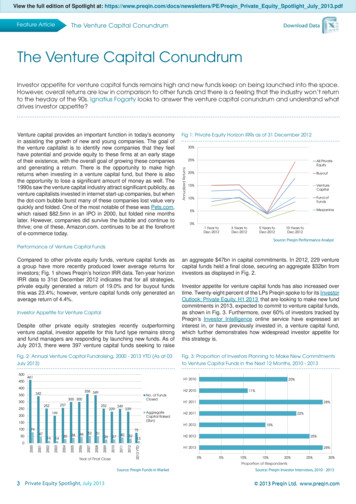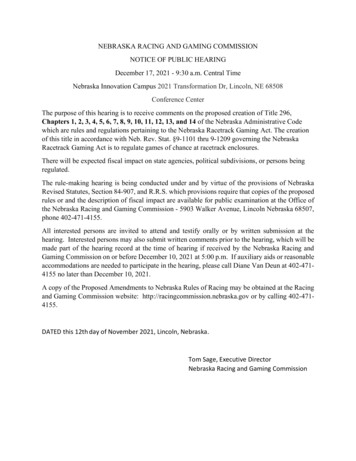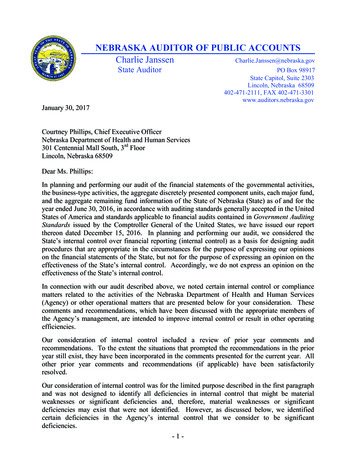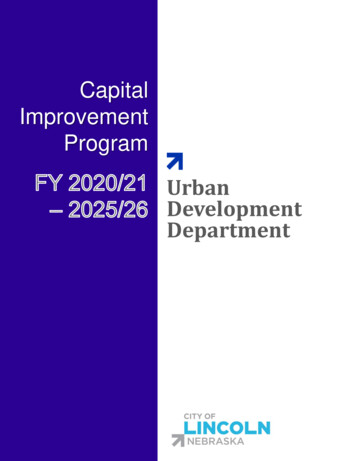
Transcription
t
This page left blank intentionally.164
Project: Downtown Public ImprovementsDescription:These General funds provide for the repair and replacement of key streetscapeelements within downtown’s public ways and spaces. Qualified repair andreplacement elements are to include street trees, shrubs, ornamental grasses,perennial plantings, site furnishings and other amenity elements, ornamental lighting,wayfinding signage/graphics, hardscape paving surfaces, and bike lane facilities andmarkings. They also provide for the enhancement and activation of existingdowntown streetscapes through the incorporation of new streetscape amenities.Project Total: 6 yr appropriationsFunding SourceGeneral Revenues6 yr estimated cost by activityActivity typeCapital Improvements850,238 Prior Appropriations: -2020/2021x2021/2022x2022/2023x4,355,700 Prior Appropriations:AOngoingGenerally Conforms withPlanCosts Beyond:2023/2024x2024/2025x2025/2026xBudget Outcome:Vibrant City Economy andQuality of LifeMap ID:Date Anticipated:Rating:Status:Comp Plan Conformity:41390908/31/2021BOngoingGenerally Conforms withPlan 2,005,700 Costs Beyond:2020/2021 2021/2022 750,000 -2022/20232023/2024 800,000 -2024/2025 2025/2026 800,000 -2020/2021x2022/2023x2024/2025x2021/2022Project: Parking MetersDescription:These funds provide for the purchase of multi-space parking meters for use in surfaceparking lots and on-street. It is anticipated that a total of 55 multi-space units will beneeded in the Telegraph District and to complete the installation on the City streets ofInnovation Campus.Parking Services is also planning to replace 900 antiquated coin-only single spaceparking meters. The majority of these old parking meters will be replaced with multispace meters by installing the pay stations in the downtown core and shifting existingcredit-card enabled meters to new locations.Project Total: 6 yr appropriationsFunding SourceCIP-User Fees6 yr estimated cost by activityActivity typeOther Services & ContractsMap ID:Date Anticipated:Rating:Status:Comp Plan Conformity:Vibrant City Economy andQuality of Life4135362020/2021 2021/2022 2022/20232023/2024 2024/2025 2025/2026 6 yr Total 125,000 131,250 137,812 144,703 151,938 159,535 850,238Project: Elevator ModernizationDescription:These funds provide for the modernization of elevators in parking garages.Renovations will follow the recommendations of the elevator engineering consultant,Lerch-Bates, who evaluated the overall condition of the equipment.Project Total: 6 yr appropriationsFunding SourceCIP-User Fees6 yr estimated cost by activityActivity typeOther Services & ContractsBudget Outcome:3,000,000 Prior Appropriations:2023/2024Budget Outcome:Map ID:Date Anticipated:Rating:Status:Comp Plan Conformity:6 yr Total 2,350,0002025/2026Vibrant City Economy andQuality of Life41390608/31/2021ContinuedGenerally Conforms withPlan 1,600,000 Costs Beyond:2020/2021 2021/2022 2022/20232023/2024 2024/2025 2025/2026 6 yr Total 400,000 400,000 150,000 150,000 150,000 150,000 024/2025x2025/2026x165
Project: Parking and Revenue Control EquipmentDescription:The funding for this project is to acquire new parking and revenue control equipmentfor eleven City-owned parking garages. The implementation of the command centerbased operational model requires that Parking Services update its existing parking andrevenue control equipment from the current Amano McGann equipment to a systemthat allows us to integrate all of our parking service providers into a single controlsystem. This will offer customers a full range of payment options, such as Apple Pay,Google Pay, Passport, credit card, decrementing value card, or cash.Equally important updating the equipment will allow Parking Services to integrate withlocal hotels as they implement their "digital key" option. Most hotel chains expect tohave their digital key system fully implemented by 12/31/2020. Without an equipmentupgrade it will not be possible for Parking Services to match that deadline.Project Total: 6 yr appropriationsFunding SourceCIP-User Fees6 yr estimated cost by activityActivity typeCapital Improvements2,600,000 Prior Appropriations:Map ID:Date Anticipated:Rating:Status:Comp Plan Conformity:Vibrant City Economy andQuality of Life41391408/31/2021AContinuedGenerally Conforms withPlan 1,200,000 Costs Beyond:2020/2021 2021/2022 2022/20232023/2024 2024/2025 2025/2026 6 yr Total 900,000 100,000 100,000 100,000 100,000 100,000 roject: Parking Garage Interior Facade EnhancementsDescription:These funds are for the renovation of the interior elements of parking garagesthroughout the parking system. Included in this would be the renovation of thestairway atriums in the Que Place Parking Garage. Also included would be therenovation of the pedestrian walkway on the ground level of University Square ParkingGarage.Project Total: 6 yr appropriationsFunding SourceCIP-User Fees6 yr estimated cost by activityActivity typeOther Services & ContractsBudget Outcome:1,100,000 Prior Appropriations: -2024/2025xBudget Outcome:Map ID:Date Anticipated:Rating:Status:Comp Plan Conformity:Costs Beyond:2025/2026xVibrant City Economy andQuality of Life41391708/31/2021BNewGenerally Conforms withPlan2020/2021 2021/2022 2022/20232023/2024 2024/2025 2025/2026 6 yr Total 100,000 400,000 150,000 150,000 150,000 150,000 024/2025x2025/2026x166
Project: Parking Garage Wayfinding and SignageDescription:These funds provide for the creation of a sign standards manual, design of newwayfinding, identification and informational signs for all parking garages. These fundswill also provide for the fabrication and installation of all signs. Additionally, thesefunds will be used to create or acquire software that will provide customers with theability to determine the closest available parking resources to their potentialdestinations.The goal is to create a system of wayfinding that allows a customer to select adestination, identify the closest available parking option, be directed to that option,and be informed of pricing and payment options. If a public parking garage is selectedthe customer will be presented with, upon entry, both static and dynamic signsdirecting them to available parking spaces.A secondary goal is to install dynamic signs in the first floor elevator lobbies of allpublic parking garages which will display current information about parking rules,products, and conditions. Information about future events affecting parking conditionswill also be displayed. Parking Services would like to work with other departments todevelop appropriate messaging for their benefit, as well.Project Total: 6 yr appropriationsFunding SourceCIP-User Fees6 yr estimated cost by activityActivity typeOther Services & Contracts1,410,000 Prior Appropriations:Map ID:Date Anticipated:Rating:Status:Comp Plan Conformity:Vibrant City Economy andQuality of Life41390408/31/2021BContinuedGenerally Conforms withPlan 1,210,000 Costs Beyond:2020/2021 2021/2022 2022/2023 100,000 100,000 -2023/2024 -2024/2025 -2025/2026 22/2023Project: Operations Command Center SupportDescription:These funds provide for the purchase of the cameras, software, and server hardwareto continue the expansion of the command center - based operational model adoptedby Parking Services. The command center staff currently has access to 204 cameraviews that allow them to observe activity within all thirteen parking garages operatedby the City. Additional cameras will be installed in the Eagle Parking Garage upon thecompletion of the renovation of that facility, as well as the new Block 4 parking garageon which construction will start in April 2020. All existing surface parking lots will havecameras installed as part of this project.Parking Services will also be identifying areas of coverage within each of the parkingfacilities where camera installation will assist in improving customer service andenhancing customer security. The increasing number of cameras will require continualupgrades to the software and hardware to meet the video management demand.Project Total: 6 yr appropriationsFunding SourceCIP-User Fees6 yr estimated cost by activityActivity typeOther Services & ContractsBudget Outcome:2,900,000 Prior Appropriations:Budget Outcome:Map ID:Date Anticipated:Rating:Status:Comp Plan Conformity:6 yr Total 200,000Vibrant City Economy andQuality of Life41391108/31/2021BContinuedGenerally Conforms withPlan 1,600,000 Costs Beyond:2020/2021 2021/2022 2022/20232023/2024 2024/2025 2025/2026 6 yr Total 400,000 400,000 150,000 150,000 100,000 100,000 024/2025x2025/2026x167
Project: Structural Repair/Maintenance of Parking GaragesDescription:These funds provide for the continuing process of structural repairs and maintenanceon the parking garages. Parking Services is committed to maximizing the useful lifespanof all existing parking facilities. These facilities range in age from the Center ParkGarage, which opened in 1978 (42 years), to the Lumberworks Parking Garage, whichopen in 2014 (4 years). As the oldest parking facility, the Center Park Garage requires ahigher level of inspection and maintenance. Cornhusker Parking Garage (37 years) andUniversity Square Parking Garage (34 years) are also facilities which will requireincreased maintenance due to the age of the structure.Parking Services contracts with a qualified structural engineering firm to assess thestructural integrity of each parking garage and develops a project list of concreterepair, waterproofing, and other tasks which are designed to correct any identifiabledeficiencies before they impact safety and structural longevity. The cost of thestructure inspection, development of project specifications, and constructionadministration is also included in this project.Project Total: 6 yr appropriationsFunding SourceCIP-User Fees6 yr estimated cost by activityActivity typeOther Services & Contracts7,509,900 Prior Appropriations:Map ID:Date Anticipated:Rating:Status:Comp Plan Conformity:Vibrant City Economy andQuality of Life576007BOngoingGenerally Conforms withPlan 3,731,400 Costs Beyond:2020/2021 2021/2022 2022/20232023/2024 2024/2025 2025/2026 6 yr Total 775,000 550,000 577,500 607,000 625,000 644,000 3,778,5002020/2021x2021/2022x2022/2023xProject: Urban Development Livable NeighborhoodsDescription:Livable Neighborhoods is a commitment to improving and maintaining strong, vibrantneighborhoods. In conjunction with Lincoln Transportation and Utilities, Parks andRecreation, and Urban Development, this project provides funding to further thatcommitment.CDBG funding is provided for planning and design, preliminary engineering, andconstruction of improvements in the public ROW, and other measures resulting inLivable Neighborhoods such as park improvements, trails, and street trees.A multi-departmental committee identified the South of Downtown area (parts of theEverett and Near South neighborhoods) as the first focus area. Located between 10thand 17th, A and L, the City is partnering with the South of Downtown CommunityDevelopment Organization (CDO) and its stakeholder committees to complete aRedevelopment Plan and Strategic Plan that will identify specific projects forimplementation. Community Conversations (open houses) continue to provide anopportunity for residents’ input and involvement. Consistent with the Vibrant CityEconomy and Quality of Life outcome, these strategies and projects will improve safetyand provide a healthier environment for residents by removing blight and thusreducing neighborhood nuisances and conflicts.Previous efforts on 11th Street, A to J, in the heart of the project area, improvedsustainability and set the course for additional projects in this area. The constructionof bio-swales at intersections improved water quality; pedestrian LED lights are energyefficient and increase safety; bike lanes and intersection bump-outs have increasedwalkability and bikability creating a pedestrian friendly corridor and improvementspromoting healthier lifestyles.Project Total: 6 yr appropriationsFunding SourceProgram Income6 yr estimated cost by activityActivity typeOther Services & ContractsBudget Outcome:1,000,000 Prior Appropriations: 2023/2024x2024/2025xBudget Outcome:Map ID:Date Anticipated:Rating:Status:Comp Plan Conformity:2025/2026Vibrant City Economy andQuality of Life27004809/04/2018AOngoingIn Conformance with Plan250,000 Costs Beyond:2020/2021 2021/2022 2022/20232023/2024 2024/2025 2025/2026 6 yr Total 125,000 125,000 125,000 125,000 125,000 125,000 4/2025x2025/2026x168
Project: Affordable HousingDescription:Assist Low Income Housing Tax Credit projects or affordable housing projects in lowincome census tracts and adjacent tracts. Source of funds is the Turnback Tax Fund.State statute allows 10% of the funding from the Turnback Tax to be dedicated to lowincome housing if funds are not currently needed for the purposes described in NebRev. Stat. Section 13-2604. In Lincoln, this statute applies to funding for the PinnacleBank Arena.Budget Outcome:Map ID:Date Anticipated:Rating:Status:Comp Plan Conformity:Vibrant City Economy andQuality of Life41381909/01/2020AOngoingIn Conformance with PlanThe Livable Neighborhoods Division of Urban Development works to increase safe,affordable housing, support neighborhood vitality, and address homelessness issues.Continuing to provide and sustain safe, quality, affordable housing options for lowerincome households to improve quality of life for all of Lincoln’s residents is essential tothe Department’s mission. The City is in the process of completing Lincoln’s AffordableHousing Coordinated Action Plan that will guide the use of Turnback Tax funds forspecific projects, in conjunction with fees paid for Tax Increment Financing (TIF) fundedprojects.Project Total: 6 yr appropriationsFunding SourceOther Financing6 yr estimated cost by activityActivity typeCapital Improvements1,962,800 Prior Appropriations: 417,900 Costs Beyond:2020/2021 2021/2022 2022/20232023/2024 2024/2025 2025/2026 6 yr Total 244,900 249,800 254,800 259,900 265,100 270,400 024/2025xProject: Downtown Irrigation System ReplacementDescription:These General funds provide for the replacement of the aged and inoperable portions Budget Outcome:of the downtown irrigation system needed to support the maintenance of thelandscaping. The system, which is 30 years old, has deteriorated beyond repair inMap ID:many locations and will require significant overhauls.Date Anticipated:Rating:Status:Comp Plan Conformity:Project Total: 6 yr appropriationsFunding SourceGeneral Revenues6 yr estimated cost by activityActivity typeCapital Improvements400,000 Prior Appropriations: 2025/2026xVibrant City Economy &Quality of Life41355809/01/2018AOngoingGenerally Conforms withPlan400,000 Costs Beyond:2020/2021 2021/2022 2022/20232023/2024 2024/2025 2025/2026 6 yr Total 176,700 100,678 220,500 231,525 243,101 255,256 024/2025x2025/2026x169
Project: Haymarket South Streetscape/ParkingDescription:The Haymarket South Streetscape/Parking Project is located largely between N and JStreets and 6th and 9th Streets in Downtown Lincoln. This project was created with the8N College Housing TIF subproject. The goals of the project are to address parking,pedestrian, bicycle, and vehicular circulation and connectivity, contextual placemaking,collaboration with other public and private improvements, and the resiliency of thedistrict. The project area is in the Lincoln Center Redevelopment Plan Area andoverlaps with the South Haymarket Neighborhood Plan, a subarea of the LincolnLancaster County Comprehensive Plan, as well as the South Salt Creek Neighborhood.The Project Area is adjacent to the future South Haymarket Park, as well as privateredevelopment projects that include West Haymarket Block 4, Telesis/Dairy House, andother potential projects. The Project is currently in the design phase with theconstruction of the first phase of street, streetscape, and parking improvementsexpected to start in 2021. Future phases will be dependent upon availability of fundingand public/private partnerships.Project Total: 2,530,5606 yr appropriationsFunding SourceCIP-Community Improvement Financing6 yr estimated cost by activityActivity typeCapital ImprovementsPrior Appropriations: -Map ID:Date Anticipated:Rating:Status:Comp Plan Conformity:Vibrant City Economy andQuality of Life41381809/04/2018AContinuedIn Conformance with PlanCosts Beyond:2020/2021 2021/2022 2022/20232023/2024 2024/2025 2025/2026 6 yr Total 421,760 421,760 421,760 421,760 421,760 421,760 roject: Transportation Demand MgmntDescription:These funds are for consulting services to assist Parking Services in developing astrategy for implementing a bus shuttle that could take advantage of existing surfaceparking lots on the periphery of downtown. Garage construction costs are increasingrapidly and Parking Services wishes to capitalize on existing resources.In addition, this study would explore other TDM options such as subsidizing busridership for downtown employees and parking buy-back programs. If feasible,programs of this type could help reduce the demand for existing spaces and allowParking Services to reduce the waiting lists and better manage the overall demand fordaily parking.Project Total: 6 yr appropriationsFunding SourceCIP-User Fees6 yr estimated cost by activityActivity typeOther Services & ContractsBudget Outcome:500,000 Prior Appropriations: -2024/2025xBudget Outcome:Map ID:Date Anticipated:Rating:Status:Comp Plan Conformity:2025/2026xVibrant City Economy andQuality of Life41391808/31/2021BNewGenerally Conforms withPlanCosts Beyond:2020/2021 2021/2022 2022/2023 250,000 250,000 -2023/2024 -2024/2025 -2025/2026 22/20236 yr Total 500,000170
Project: Downtown Entryways Redevelopment ProjectDescription:The Downtown Entryways Redevelopment Project is located largely between 10th and28th Streets, and P and N Streets, as well as the blocks between 9th Street and 10thStreet and S to M Streets, including adjacent alleys and rights-of-way in GreaterDowntown Lincoln. TIF funds will be used to address key entrypoints into Downtown,enhance the O Street Streetscape, improve high priority intersection crossings on 9thand 10th Streets, and improve area alleys. The Project Area is in the Lincoln Center,Antelope Valley, and North 27th Street Corridor and Environs Redevelopment PlanAreas and overlaps with the South Haymarket Neighborhood Plan, a subarea of theLincoln Lancaster County Comprehensive Plan. Several neighborhoods will be impactedby the new district improvements: South Salt Creek, Haymarket, Downtown, Hawley,Hartley, Malone, and Woods Park Neighborhoods. The Project is a Catalyst Project inthe Downtown Master Plan, titled “Enhance the Front Door to Downtown.” The ProjectArea also overlaps with Downtown Master Plan Catalyst Projects like the DowntownMusic District, Downtown Cultural District, Pershing/Community Commons Project, 11Street Greenway, and numbered two-way streets improvements, as well as currentand potential private redevelopment projects that include 9th and O Street, LESBuilding Reuse, Gold’s Redevelopment, Willy’s Knight Redevelopment, and otherpotential projects. The Project is currently in the planning phase with the designexpected to start in fall of 2020. Phases will be dependent upon availability of fundingand public/private partnerships.Project Total: 6 yr appropriationsFunding SourceCash Transfers In6 yr estimated cost by activityActivity typeCapital Improvements3,000,000 Prior Appropriations: -Map ID:Date Anticipated:Rating:Status:Comp Plan Conformity:Vibrant City Economy andQuality of Life41361309/01/2020ANewIn Conformance with PlanCosts Beyond:2020/2021 2021/2022 2022/20232023/2024 2024/2025 2025/2026 6 yr Total 1,000,000 1,000,000 250,000 250,000 250,000 250,000 roject: Commercial Districts and Entryway Corridor Public ImprovementsDescription:These General funds provide for the repair and replacement of key streetscapeelements within the City's commercial districts and entryway corridors (not includingdowntown). Qualified repair and replacement elements are to include street trees,shrubs, ornamental grasses, perennial plantings, site furnishings and other amenityelements, ornamental lighting, wayfinding signage/graphics, hardscape paving surfacesand bike lane facilities and markings. They also provide for the enhancement andactivation of existing streetscapes through the incorporation of new streetscapeamenities.Project Total: 6 yr appropriationsFunding SourceGeneral Revenues6 yr estimated cost by activityActivity typeCapital ImprovementsBudget Outcome:340,095 Prior Appropriations: -2024/2025xBudget Outcome:Map ID:Date Anticipated:Rating:Status:Comp Plan Conformity:2025/2026xVibrant City Economy andQuality of Life413817AOngoingIn Conformance with PlanCosts Beyond:2020/2021 2021/2022 2022/20232023/2024 2024/2025 2025/2026 6 yr Total 50,000 52,500 55,125 57,881 60,775 63,814 4/2025x2025/2026x171
Project: West O Entryway ProjectDescription:The TIF funds for this project are intended to address aesthetic and functionalimprovements on West "O" Street between the Harris Overpass and Northwest 56thStreet. Proposed right-of-way improvements include street trees and otherlandscaping, gateway and monumentation elements, sidewalk and trail connections,improved public transit facilities, crosswalks, site furnishings, and banners or otherbranding enhancements. The project goal is to create a more vibrant, welcoming andfunctional streetscape that will serve to stimulate private reinvestment along thismajor entryway corridor.Project Total: 6 yr appropriationsFunding SourceCash Transfers In6 yr estimated cost by activityActivity typeCapital ImprovementsProject TitleDowntown Public ImprovementsElevator ModernizationParking Meters2,700,000 Prior Appropriations:Fund SourceGeneral RevenuesOther FinancingProgram IncomeCash Transfers InCIP-Community Improvement FinancingCIP-User FeesFund Source Totals-Map ID:Date Anticipated:Rating:Status:Comp Plan Conformity:Vibrant City Economy andQuality of Life4135609/01/2018AOngoingGenerally Conforms withPlanCosts Beyond:2020/2021 2021/2022 2022/20232023/2024 2024/2025 2025/2026 6 yr Total 900,000 360,000 360,000 360,000 360,000 360,000 2,700,0002020/2021x2020/2021 125,000 750,000 400,0002021/2022x2021/2022 131,250 400,0002022/2023x2022/2023 137,812 800,000 150,0002023/2024x2023/2024 144,703 150,0002024/2025x2024/2025 151,938 800,000 150,0002025/2026x2025/2026 159,535 150,0006 yr Total 850,238 2,350,000 1,400,000900,000 100,000 100,000 100,000 100,000 100,000 1,400,000 100,000 400,000 150,000 150,000 150,000 150,000 1,100,000 100,000 400,000 100,000 400,000 - 150,000 - 150,000 - 100,000 - 100,000 200,0001,300,000 775,000 550,000 577,500 607,000 625,000 644,000 3,778,500 125,000 125,000 125,000 125,000 125,000 125,000 750,000 244,900 249,800 254,800 259,900 265,100 270,400 1,544,900 176,700 100,678 220,500 231,525 243,101 255,256 1,227,760 421,760 250,000 421,760 250,000 421,760 - 421,760 - 421,760 - 421,760 - 2,530,560500,000 1,000,000 1,000,000 250,000 250,000 250,000 250,000 3,000,00055,125 57,881 60,775 63,814 340,095Parking and Revenue Control Equipment Parking Garage Interior FacadeEnhancementsParking Garage Wayfinding and SignageOperations Command Center SupportStructural Repair/Maintenance ofParking GaragesUrban Development LivableNeighborhoodsAffordable HousingDowntown Irrigation SystemReplacementHaymarket South Streetscape/ParkingTransportation Demand MgmntDowntown Entryways RedevelopmentProjectCommercial Districts and EntrywayCorridor Public ImprovementsWest O Entryway ProjectDepartmental Totals: Budget Outcome: 50,000 52,500 900,000 360,000 360,000 360,000 360,000 360,000 2,700,000 6,718,360 4,640,988 3,752,497 3,007,769 3,802,674 3,049,765 24,972,0532020/2021 351,700 244,900 125,000 1,900,000 421,760 3,675,000 6,718,3602021/2022 284,428 249,800 125,000 1,360,000 421,760 2,200,000 4,640,9882022/2023 413,437 254,800 125,000 610,000 421,760 1,927,500 3,752,4972023/2024 434,109 259,900 125,000 610,000 421,760 1,157,000 3,007,7692024/2025 455,814 265,100 125,000 610,000 421,760 1,925,000 3,802,6742025/2026 478,605 270,400 125,000 610,000 421,760 1,144,000 3,049,7656 yr Total 2,418,093 1,544,900 750,000 5,700,000 2,530,560 12,028,500 24,972,053172
NN 27TH27TH STSTNN 84TH84TH STSTNST14TH STN 14THNN 70TH70TH STSTCentennialMallSS 10TH10TH STST413910576007413904413536413909413908413913QQ STST413911Lied Center413906PP STSTOLDOLD CHENEYCHENEY RDRD413558413818Pershing CenterState L STL STOffice BuildingKK STSTSS 13TH13TH STSTSS 40TH40TH STSTSS 9TH9TH STST SST48TH STS 48THSST27TH STS 27THSST14TH STS 14THOO STSTNN 17TH17TH STSTSSTT00TTHHNN 11Bill HarrisIron HorseParkTrago ParkLincolnMallSS 17TH17TH STSTSTN9TH STN 9TH413613NN 16TH16TH STSTAA STSTSS 84TH84TH STSTKK STSTSST70TH STS 70THNST48TH STN 48THVINEVINE STSTSS 56TH56TH STSTWWOO STSTQQ STSTSS 9TH9TH STSTWWAA STSTXSTX STSS 1ST1ST STST413560ADAMSSTADAMS STSS 16TH16TH STSTNWNW 48TH48TH STSTCIP ProjectsProjects with Citywide Impact413817270048413819413917Urban DevelopmentProject LocationsLincoln's Future Service LimitShown as Black Outline413914Date: 3/17/2020File: F:\LongRange\CIP\2020 CIP\GIS\Mapping\UrbanDevelopment.mxdLincoln CIP2020 - 2026Consult the detailed project descriptionsand funding summary for further information.21µ0Miles2173
This page left blank intentionally.174
CIP-User Fees Prior Appropriations: Costs Beyond: 6 yr appropriations. Funding Source 08/31/2021 . identification and informational signs for all parking garages. These funds . The goal is to create a system of wayfinding that allows a customer to select a destination, identify the closest available parking option, be directed to that .
