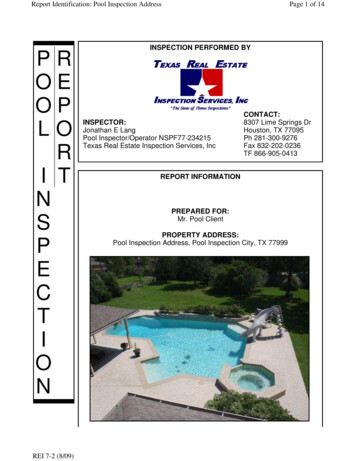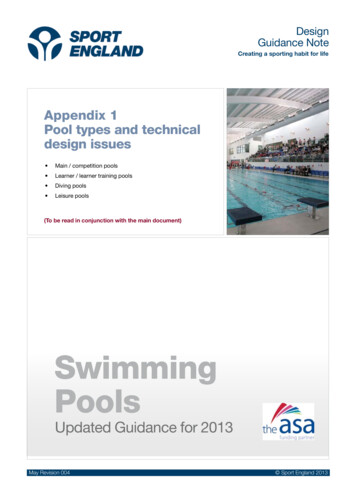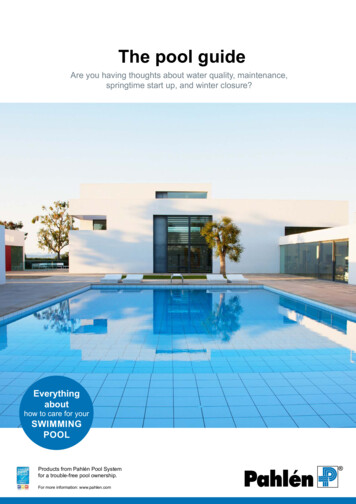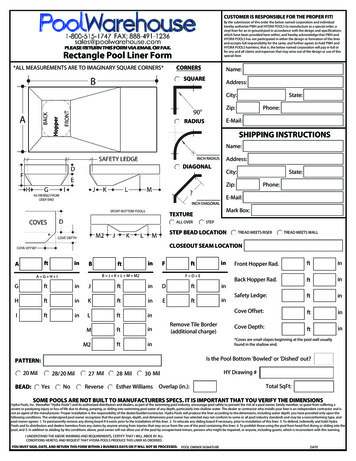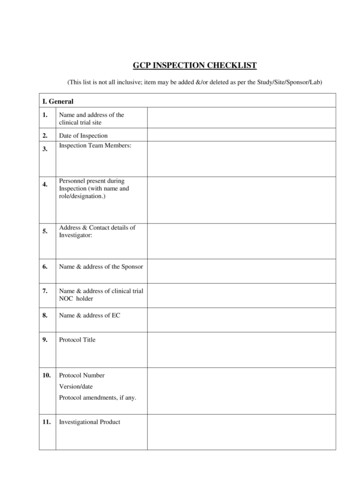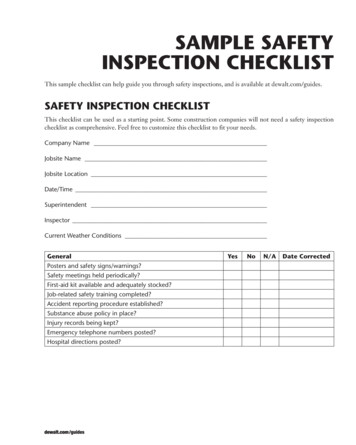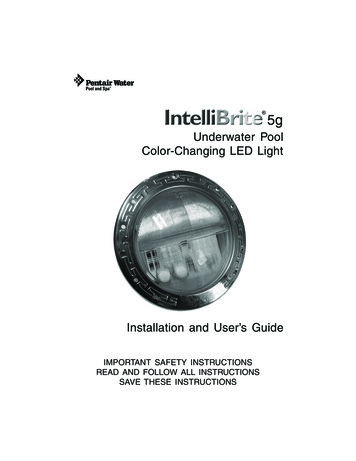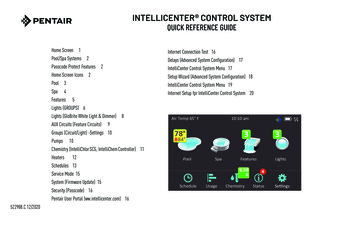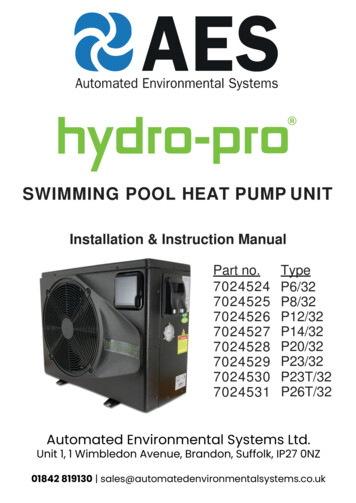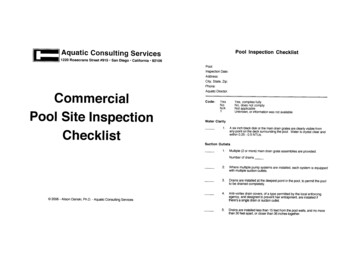
Transcription
Pool Inspection ChecklistAquatic Consulting Services1220 Rosecrans Street #915 San Diego California 92106Pool:Inspection Date:Address:City, State, Zip:Phone:Aquatic Director.CommercialPool Site InspectionChecklistCode:YesNoN/A?Yes, complies fullyNo, does not complyNot applicableUnknown, or information was not availableWater Clarity1.A six inch black disk or the main drain grates are clearly visible fromany point on the deck surrounding the pool. Water is crystal clear andwithin 0.25 - 0.5 NTUs.Suction Outlets1.Multiple (2 or more) main drain grate assemblies are provided.Number of drains2.Where multiple pump systems are installed, each system is equippedwith multiple suction outlets.3.Drains are installed at the deepest point in the pool, to permit the poolto be drained completely.4.Anti-vortex drain covers, of a type permitted by the local enforcingagency, and designed to prevent hair entrapment, are installed ifthere's a single drain or suction outlet.5.Drains are installed less than 15 feet from the pool walls, and no morethan 30 feet apart, or closer than 36 inches together. 2006 - Alison Osinski, Ph.D. - Aquatic Consulting Services
6.Tamper proof grates are firmly secured with multiple, corrosionresistant fasteners to the bottom of the pool The grates can only beremoved with the use of tools.17.Maximum water velocity across any suction grate does not exceed 2feet per second. Exception: 6 feet per second velocities arepermitted where anti-vortex grates are installed.7.Drain grates are not in line with diving boards.18.Spa hydrotherapy jet piping is not interconnected with spa recirculatiosystem piping. Spa jet piping is plumbed with a T-connection.8.A clearly labeled, emergency pump shut-off switch is installed on thedeck within view of bathers using the pool or spa.19.Drain grates are inspected daily. The results of the inspection arelogged on the daily pool maintenance checklist.The drain cavity depth, or in larger pools, the distance between thegrate opening and the suction pipe, is at least 2 inches, or equal to orgreater than the diameter of the largest drain pipe.20.If the grate is worn, broken or missing, or the hardware securing thegrate to the bottom of the pool is missing, the pool is closedimmediately, and remains closed until repairs are completed.Grate area is at least 4 times the area of the drain pipe(s) removingwater through the grate.21.A Safety Vacuum Release System (SVRS) such as a StingleSwitch, Vac-Alert, Play Safe Systems; vacuum breaker, or othersimilar anti-entrapment safety device, which sense a potentiallydangerous increase in suction and turns off the pump is installed.9.10.Pipe diameter11.Pipe area. in2Grate area.The size of openings in the drain grates does not exceed 1/2 inch inthe smaller dimension. The shape, design and arrangement of grateopenings will not cause the physical entrapment of pool users.Pool Surfaces, Equipment & Hardware1.12.Surface skimmers comply with all applicable requirements of NSFInternational standards, and are NSF listed. NSF stickers are affixed.13.If not interconnected with the main drain lines, skimmers are equippedwith equalizer valves.Vacuum type:2.14.15.16.Skimmer equalizer line openings in the pool side wall are installed 12to 18 inches below the water level, and are covered with tamperproof, anti-vortex safety covers (not floor inlet fittings).Suction drain lines are interconnected at a point midway between thedrains. Lines are plumbed with a T-connection designed to preventsuction entrapment.Water velocity through connected suction drain line plumbing does notexceed 6 feet per second.The pool is vacuumed daily or as needed. No settled debris is visible.The circulation system is properly plumbed to provide uniformdistribution of water throughout the pool and prevent hazards.Inlet type:Inlet number:Inlet location:3.Sodium fluorescein dye tests or ribbon tests convey a uniformcirculation pattern and absence of dead spots.4.A hydrostatic relief valve has been installed on in-ground poolsin areas where the ground freezes or where high ground watertables may pose a problem.5.Algae growth is not visible in the pool. The water is not discoloredfrom an algae bloom.6.Coping stones and tile lines are not chipped, cracked or loose.Velocity (0.32 x flowrate in gpm) - pipe area in square inches
8.9.The pool shell is finished in a smooth but slip resistant, easilycleaned, water tight surface material, white or off-white in color.There are no cracks in the shell except structural expansion joints.16.When stanchions, starting blocks or other pieces of deckequipment are removed, anchor sockets are capped.Pool construction material:Surface material:Surface color:17.Towel and equipment hooks are installed on the walls in a waythat does not present a hazard to bathers.18.Swim lanes are a minimum of seven, and preferably ten feet wide.The presence of minerals or dissolved metals has not causedsurface staining or water discoloration.1.5' of additional open water installed outside first and lastlanesCorrect water level is maintained to allow for the removal offloating debris and for the continuous overflow of water into thepool gutters or skimmers.Lane markers are 10 or 12 inches wideCeramic tile lane markers have a minimum coefficient ofdynamic friction of 0.6Skimmers (number):Gutters (type):10.11.Lane markers terminate 5' or 67" from each end wallLane lines terminate in a cross line 3' or 3'4" long andeither 10 or 12 inches wideSkimmer weirs, equalizer lines, skimmer baskets, deck covers,and flow adjustment or anti-vortex control plates are all presentand in good repair.The fresh water fill spout is located so as not to be a tripping hazard. Anair gap of at least six inches has been provided between the spout andthe pool as a means of backflow protection.Water supply source:Drought restrictions:Fill pipe diameter:Backflow prevention:Height above surface:12.A drinking fountain has been provided within the pool enclosure.13.Backstroke flags and support stanchions are placed 15 feet(USS short course, NCAA, NFSHSA) or 16'5" (USS long course,FINA) from each pool edge.14.Underwater observation windows are mounted flush with the poolwall. Hardware securing the window frame to the pool wall doesnot protrude or otherwise pose a hazard to bathers.15.All ladders, backstroke flag stanchions, guard chairs, rails and treads,deck plates, and other deck equipment are tightly secured in place.19.Targets have been provided and are in alignment with swim lanes.20.Floating lane lines are secured to the pool with recessed hooks.21.Competitive racing lines are stored on a reel when not in use.22.The lane line reel is covered and stored off deck.23.The competitive timing system and Scoreboard are full operational.Allowances in course length were made for space taken up in aswim lane by the touch pads.24.Spectator seating areas are physically separated from the pool deck.25.Acoustical treatment has been considered in the design of thenatatorium. Reverberation time and background noise do notmake it difficult to carry on long distance conversations, hearinstructions, or listen to information over loud speakers.Acoustical quality:Design problems:
26.Water slides or flumes are structurally sound, properly installed,and adequately maintained.7.Manholes are built into floor for inspection below.8.The water soluble lubricant or hydraulic fluid level is checked weekly.9.Sacrificial anodes installed to protect the stainless steel hydrauliccylinders from corrosion are inspected and replaced yearly.Egress1.An adequate means of egress from the pool is provided.2.The pool is handicapped accessible and in compliance with theADA and barrier free design requirements.10.If multiple hydraulic cylinders are installed, the cylinders operate inunison.11.The floor is perfectly level when in a raised position.12.Tile is not separating from the concrete floor because of torqueresulting from uneven cylinder operation.13.The variable depth gauge reflects true depth.14.Permanent depth markings installed on the pool deck and verticalpool wall indicate that depth varies.Movable Floor1.Movable floors are fully operational, and can be adjusted fromthe control panel to any desired depth.Floor type:Reinforced concrete floorStainless steel scissor jack floor with PVC plankingGlass fiber reinforced polyester floor operated by a cablesystem and hydraulic mechanismNumber of stainless steel hydraulic cylinders:A movable floor is installed over the entire pool:A movable floor is installed over a portion of the pool, and is used inconjunction with a:trailing ramprolling bulkheadsvertical wall which can be raised and loweredstainless steel removable fence2.The slotted PVC edge strip is securely fastened to the concretefloor with stainless steel sheet metal screws and can withstand theforces created when the floor is moved up and down through thewater column.3.Slots in the slotted PVC edge strip are 1/8 inch or less in width.4.The floor travels at speeds not exceeding 1 foot per minute.5.The floor can be raised flush with the pool deck and is handicappedaccessible.6.The floor can be raised above deck level for vacuuming or accessbelow.Movable Bulkhead1.Movable rolling bulkheads, rollers, and grating are in good repair.2.Bulkhead chambers are inflated with compressed air to achieveadequate buoyancy and are being moved properly to prevent staffback injuries, wear on rollers, and scratching of gutters.3.If starting blocks are installed on the bulkheads, the bulkheads arecapable of supporting the anticipated maximum weight ofswimmers, officials, starting blocks and timing equipment during acompetitive event.Number of bulkheads:Dimensions (length and width) of bulkheads:Possible course lengths:Frequency of movement:
Signage1.A current license or permit to operate a public pool is posted ina conspicuous place in the facility.2.Emergency phone numbers are posted.13.Signs are posted instructing bathers on the proper use ofsaunas, steam rooms or spas, and warning bathers of thehazards associated with their use.Pool Blankets and Covers3.Directions to the facility and other pertinent information to beconveyed to the 911 operator are posted next to the phone.4.Pool rules, methods of enforcement, safety literature, andmeaningful warning signs are posted.5.Depth markings are plainly and conspicuously marked at orabove the water surface on the vertical wall of the pool and onthe edge of the deck. Markings conform to local and state codeas to size, color, and spacing. Depth is marked to indicate feetand inches. Numbers other than those indicating depth havebeen removed.6.Depth markers accurately reflect true depth.7.Depth or drop-off lines and/or buoyed life lines are correctlypositioned in the pool to indicate sudden changes in slope.8.1.The pool is covered with insulating pool blankets when not in use.2.Safety covers which meet strict performance standards set by theAmerican Society for Testing and Materials in ASTM standardF1346-91 are installed to prevent access to pool or spa water.3.Safety covers have a continuous connection between the pooland deck. They are installed in a track, rail or guides, or otherwiselocked or secured into the deck.4.Safety covers are capable of supporting a 400 Ib. per square foot load.5.Safety covers bear an identification label indicating the name ofmanufacturer and installer, and compliance with ASTM safetycover standards.6.Safety covers are provided with automatic auxiliary pumps ordesigned in a way which prevents the accumulation of standingwater on top of the cover.1.Emergency exit doors are unlocked, and crash bars are operational.2.An alarm sounds when an emergency door is opened.3.Infrared or light beam alarms have been installed to detectunauthorized entry onto the pool deck.4.Pool alarms have been installed to warn of unauthorized entryinto the pool.Pool capacity (bather load) signs are posted. Capacity limitsare not exceeded.BarriersMethod of determining bather load:Maximum bather load:910.A contour depth chart is posted next to the pool to help swimmersjudge the depth and shape of the pool.Steps, treads, ramps, ledges or any other protrusion into thepool are marked with a color contrasting coating or tile on boththe top and vertical rise.11.Appropriate signage and warnings are affixed to the outside ofthe equipment and chemical room doors.12.UFC Standard No. 79-3 hazard identification signs are posted.Alarm type:Underwater electronic sensors and medallionsPressure wave tubesFloating surface wave motion devicesSonar devices
5.All windows, hinged or sliding doors on the building leading directlyto the pool have latching devices installed out of the reach of smallchildren, at least 40, and preferably 60 inches above the floor.6.If no physical barrier is installed between a dwelling and the pool,resettable alarm is installed on all sliding doors and windowswhich open to the pool area.7.Barriers and fences are installed and maintained in compliancewith local codes and industry recommendations in order tolessen unauthorized entry into the pool area, and prevent youngchildren from gaining access to the pool and thereby reducing thelikelihood of pediatric submersion accidents.17.There is less than 2 inches of space between the bottom of thebarrier and the ground or pool deck.18.There are no holes or spaces in the fence where children couldslip through.19.Vertical members in the barrier are not more than 4 inches apart.A block or sphere 4 inches in diameter cannot pass through.20.On ornamental iron fences, the distance between the tops ofhorizontal members \s not greater than 45 inches apart.21.A removable baby barrier fence constructed of coated nylon meshis available to provide additional security.8.The facility is fenced or otherwise secured. Fence height:9.A barrier is installed between a dwelling and the pool.22.Gates in the fence or doors open outward away from the pool.10.Perimeter fences do not block the view of the pool.23.Gates are at least as high as the required height of the fence.11.If plants such as Pyracantha (firethom evergreen shrubs) are usedon the outside of the fence as an additional barrier, they do notobstruct the vision of the pool from the dwelling.24.Access gates or doors can be locked when the pool is not in useor supervised.25.12.The fence does not have any external footholds or handholds orhorizontal members to make it easy to climb.A key-operated lock, keypad or key card system which is integralto the gate or door is installed.26.13.The fence is installed in such a way to prevent other objects,building walls or permanent structures from being used to climbinto the pool area.The locking mechanism is mounted on the inside of the gate, andlocated at least 4 feet off the ground, and more than 6 inchesbelow the of the top of the gate.27.14.Walls or solid barriers constructed of cement block or brick, ifinstalled, do not contain indentations or protrusions closer than 45inches apart.To prevent access to the latch from the exterior of the gate, thelatch is protected by a rigid webbing, shield or plate installed toeither side, below, and above the latch to the top of the gate. Theshield does not have openings greater than 1/4 inch in diameter.15.With chain link fences less than 6 feet in height, wire mesh, slats,barbed wire, or other means approved by local building officials isused to prevent the openings in the fence from being used as aclimbing surface.28.The gate or door closer is adjusted to allow the gate or door toself-close and positively self-latch from any open position.Illumination16.The size of holes in the chain link fence do not exceed 1.75 inches.1.All lights are operational, and installed in compliance with thecurrent National Electrical Code, Article 680.
2.A security lighting system is installed in the natatorium. Lightsare tested on a regular basis.3.Glare from natural lighting does not interfere with the ability tosee below the surface of the water.Lights, transformers, outlets, junction boxes, connections for timingand sound systems and all other electrical fixtures in and aroundthe pool are installed in compliance with the current Nationalelectrical Code, Article 680, or to more strict state or local codes.Ground wires and ground connections have not beendisconnected or corroded away from exposure to chemicals andmoisture.Orientation of pool (direction):4.All metal parts comprising the pool, including, but not limited to,reinforcing bars, ladders, slides, diving boards, starting platforms,filters, pumps, motors, heaters, lifeguard chairs, rails and lights arebonded together and grounded. Bonding provides a second layerof protection so that all interconnected metal equipment isgrounded through one master bond wire, eliminating shockhazard from stray currents, voltage gradients or faulty equipment.Glare from artificial lighting does not interfere with the ability tosee below the surface of the water.Placement and location of lights:5.The pool area is well lit and sufficient overhead and/or poollighting is provided. Illumination at the water surface is at least100 lumens per square foot for indoor pools and 60 lumens persquare foot for outdoor pools.Illumination level:.7.footcandlesBulb type:Wet or dry niche:Number of underwater lights:Wattage of each pool light:Extension cords, even when plugged into a GFCI, are not used tobring an appliance closer than 10 feet to the pool water.9.Type of deck lighting:Number of deck lights:Wattage of each deck light:2.3.A lockout-tagout kit is available for use by employees. Staff membershave been taught that before maintenance or service work isperformed, equipment must be "locked out" and tagged, and the lockand tagcan only be removed by the employee who put them there[29 cm 1910.147, OSHA Lockout/ragout Standard].Ground fault circuit interrupters (GFCI) have been installed onall electrical outlets in the pool, locker rooms, and other wetareas of the facility.Electrical wiring does not pass directly over the pool.All electrical equipment with power supply cords are protected byGFCIs which will interrupt the flow of electricity if the cord isaccidentally cut or frayed.10.Flexible cords attached to electrical equipment do not exceed 3feet in length.11.Flexible cords attached to electrical equipment have a groundingtype attachment plug.12.If immersed or exposed to water, flexible cords attached toelectrical equipment are "Type SO" or "Type ST" and marked asbeing water-resistant.13.Regular household uninsulated extension cords are not used onthe pool deck. Only insulated and grounded cords are used.Electrical Safety1.All receptacles are 10 or more feet away from the pool walls, andall receptacles within 20 feet of the pool are protected by groundfault circuit interrupters (GFCI).
14.Electrical devices are kept away from the pool edge, unless theequipment is approved for poolside use Approved equipmenthas a third party (UL, NSF International.) certification stickeraffixed to the outside of the device, and is double insulated ordesigned with other precautionary protective devices to preventelectrical shock.15.The two buttons on the GFCI receptacles (test button and resetbutton) are tested on a weekly basis to simulate current leak. Awritten record of these tests is maintained.16.A closure policy has been developed for lightning and severeweather situations.17.Evacuation procedures for lightning and severe weather situationshave been practiced within the past 6 months.18.19.A lightening detector has been purchased and installed on thepremises.3.Number of hose bibs:Hose bib location:Backflow prevention:Adequate storage space has been provided for wet, dry andsecure storage of equipment. Decks are uncluttered. They arenot used for storage of teaching or maintenance equipment.5.Pool equipment is being properly used.6.A minimum of 12 feet of unobstructed deck space is providedwhere diving boards or starting blocks are installed.7.At least 10 feet of deck space separates the swimming poolfrom the wading pool, spa, or other pool in the same natatorium.8.Decks on all four sides of the pool are a minimum of 8 feet wide.Minimum deck width:A clearance of 36 inches has been established in front of and tothe sides of electrical panels. The area is identified by paintand/pr physical hazard tape in compliance with NEC and OSHArequirements. The designated area is clear of obstructions.20.Installation and all major electrical repairs of pool equipment hasbeen performed by a qualified and licensed electrician.21.An electrical inspection of the facility is conducted yearly by alicensed electrician or electrical engineer. Documentation ofsatisfactory inspection results is posted.Decks are clean, disinfected at least twice weekly, and algae free.Deck length:Deck width:Area of deck9.NESwDecks are sloped properly to drain, and do not collect pools ofstanding water.Number of deck drains:Maximum distance between drains:Coved wall bases present:Decks1.The deck and all floors leading 19 the pool are slip resistantand meet minimum friction coefficients (0.6 - 0.7).Safety & Rescue Equipment1.Fire extinguishers are charged and located throughout the facility.2.Rescue equipment including rescue tubes, ring buoys, extensionpoles, and shepherd's crooks are all in good repair andimmediately available for use.Surface material:2.Deck mats, raised grid interlocking tiles, or anti-bactericiderunners, if used, are removed daily for cleaning and disinfection.Elevated lifeguard chairs are placed at appropriate locationsaround the pool deck.
4.Lifeguard chairs and towers are in good repair and of a safe design.The design of the elevated platform and guard rails conform withOSHA safety requirements as described in 29 CFR 1910.23.Spare diving boards are properly stored in a horizontal position toprevent warping and board damage.10.The first aid kit is well stocked and instantly accessible.(Minimum: One 24-unit first aid kit per 2,000 ft* of surface area).6.A first aid room is provided in compliance with the OSHA 29 CFR1910.1030 "Occupational Exposure to Bloodborne Pathogens"requirements.7.A back board, rigid cervical collars, head immobilizer, and strapsare in good repair and immediately available for use. Guards aretrained and practiced in current spinal management techniques.8An emergency telephone is located on the pool deck.1.Diving is not permitted into areas of the pool less than nine feet deepor where there is less than twenty-five feet of forward clearance.2.Starting blocks are located in water at least nine feet deep.3.Warning labels are affixed to each starting block.4.Starting blocks are removed from the deck except duringcompetition or training for competition.1 diving boards (number):3 meter diving boards (number):Jump board:Platforms (height):Dry board training:Sparge system in diving well:Guard rails:Leading edge of guard rails extends past the deck edge:Protective netting:Type of boards:Fulcrum assemblies and footwheels:Type of standards:Treads (number and spacing):Ladder handrail spacing:Main drains are at least 5 feet off center from board midpoints:Distance between boards:Distance between board and side wall:Depth of water directly below board:Depth 6 feet forward of the board:Depth 12 feet forward of the board:Depth 18 feet forward of the board:Shock absorbing surface material installed on deck below stands:Overhead clearance:Diving5.Use of starting blocks is prohibited unless swimmers are under thedirect supervision of an instructor or coach.6.Diving board surfaces are slip resistant.All nuts, bolts, hinges, fulcrum rollers, footwheels, rail mountingdevices, band fasteners, and guard rails have been properlymaintained and are in good condition.8.One and three meter diving boards are located in water at least12'6" and 13'2" deep respectively.All diving boards and platforms are positioned in accordance withstate and local codes, recommendations of national certifyingagencies, and common and acceptable standards of the industryWater Analysis1.The pool manager or operator is certified from a nationallyrecognized agency, and is knowledgeable in all aspects ofpool operation, water chemistry and maintenance.2.Pool water is tested at least once every two hours and analyzed atleast one hour prior to use by the public.3.All water quality and chemicals levels are within acceptable ranges.4.A system of regular testing, recording of findings and chemicaladjustment of pool water has been implemented.
2.5.A daily pool water analysis log is maintained.6.Bacteriological water analysis is performed on a regular basis byan independent laboratory as required by code.Ambient air temperature is comfortable and at least three toseven degrees higher than water temperature.Air temperature:3. FAir quality is monitored.Test kits are properly stored and reagents fresh.ppm of chlorine gas present in the airppm of ozone present in the airppm of carbon dioxide present in the airCapability of testing:ORPTAGCyanuric AcidAcid/Base DemandCalcium HardnessIronNitratesAir temperatureSaturation IndexFACCACPHTotal AlkalinityTDSCopperWater TemperatureRelative HumidityTAB4.No unpleasant odors or irritating fumes are discernible.5.Sick Building Syndrome complaints have been registered bypatrons or employees.6.Low humidity levels (50% - 60% Summer, 30% - 50% Winter)are maintained.Maintenance1.Detailed maintenance checklists for daily opening and closingprocedures, and seasonal and long term maintenance aremaintained, completed daily and available for inspection.Daily checklistsPreventative maintenance checklistsSeasonal checklists2.Trash containers are covered and emptied as needed.3.Markings and graffiti have been removed.4.Measures are being taken to prevent infestation by roaches andother unwanted pests.Humidity level (%):%7.Upon visual inspection, the ceiling over the pool does not showany obvious signs of deterioration.8.Fresh air is introduced into the pool area at a rate of 0.5 cfm persquare foot of pool and deck area, in compliance with ASHRAEStandard 62-1989 "Ventilation for Acceptable Indoor AirQuality1, plus 15-25 cfm for each anticipated bather or spectator.Location of air supply inlets:Location of air returns:Air circulation pattern in the natatorium:Ventilation rate:HVACNatatorium area:1.Water temperature is maintained within acceptable levels and isappropriate for the primary activities being conducted in the pool.Water temperature:Natatorium volume:Number of complete air exchanges per hour: FSupervision1.A safety orientation is provided to new members or guests beforethey are permitted to use the pool.
10.At least two certified lifeguards are in attendance at the poolduring all times of operation, at least one of whom is positionedin an elevated guard chair and has no duties to perform otherthan the ctose general supervision of participants in watercontact activities.Rotation:11.3.Lifeguards are alert, rotated to different positions at least onceevery forty minutes, and are given frequent relief breaks away fromsurveillance duties.Lifeguards are at least 18 years old.The number of guards and supervisory personnel is adequatefor the activities being conducted, age and skill level of participants,the size and shape of the facility, and environmental conditionswhich might limit their ability to provide necessary supervision.Lifeguards have passed medical qualification exams and aremedically fit, have good eyesight, and are physically able to meet thedemands of the job.Number of guards on duty at time of inspection:Location of guards on duty at time of inspection:Minimum code requirement for lifeguards:Lifeguards and aquatic instructors possess current certificationsappropriate to their job.12.Supervision is being provided in accordance with the "10/20 Rule"Average scan time over 3 minutes:secondsLifeguards have adequate pre-service training for the facility.Length of pre-service training:13.Training agenda:A randomly selected, on duty lifeguard passed a Hunsucker dollscanning test. The doll was observed at the bottom of the poolwithin 10 seconds, and brought to the surface within another 20 seconds.Time doll remained at bottom of poolLifeguards attend a minimum of four hours per month of in-servicetraining, are qualified and practiced in emergency procedures andother aspects of their job, including use of rescue equipment.14.Frequency of in-service training:Stop watchHunsucker dolls. Hand paddle drills. MannequinsDate of last in-service training:Agenda for last in-service training.All lifeguards have reviewed, and are familiar with the contents ofthe Lifeguard Manual provided by the employer. Lifeguards havesigned and confirmed that they fully understand the requirementsof the job as explained in the Lifeguard Manual.Lifeguards are properly dressed and readily identifiable to patrons.UniformSunglassesWhistleProtective equipmentVideotaping. Red ball drills, Simulated emergencies. Independent auditorsFrequency of in-house audits:Frequency of independent audits:Score on last independent audit:Make-up policy:9.Auditing procedures used:Hat or visorProtected from the sunRescue tube15.Contractors have indemnified the agency and listed the agencyas a separate insured.16.Facility rental charges include the cost of providing lifeguards andfacility supervisors.17.Staff have been trained in special emergency procedures forsituations which might arise during programs operated by contractors.
18.A written surveillance plan has been developed. Surveillancewas conducted in compliance with the approved plan.A guard rail is installed around the surge chamber hatchThe surveillance plan includes:How bathers will be supervised: by whom or by whatmeans, and how oftenThe minimally acceptable pre-requisites established by theagency for age, physical capabilities, water rescue skills,CPR and first aid training for lifeguardsThe frequency of re training,
19. Drain grates are inspected daily. The results of the inspection are logged on the daily pool maintenance checklist. 20. If the grate is worn, broken or missing, or the hardware securing the grate to the bottom of the pool is missing, the pool is closed immediately, and remains closed until repairs are completed. 21.

