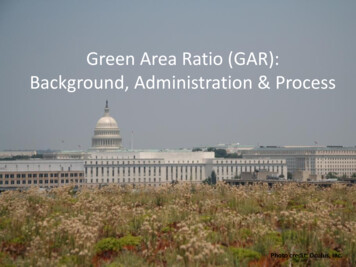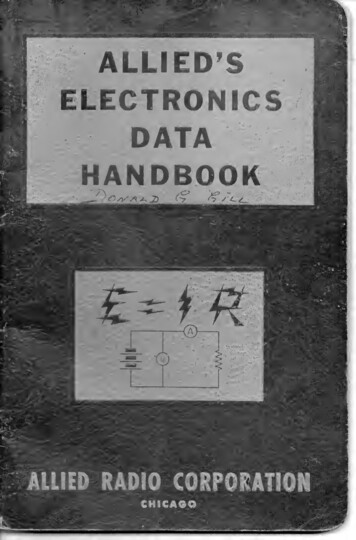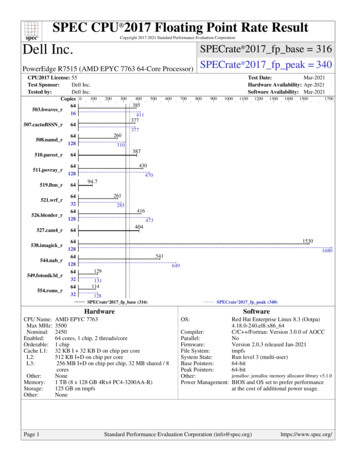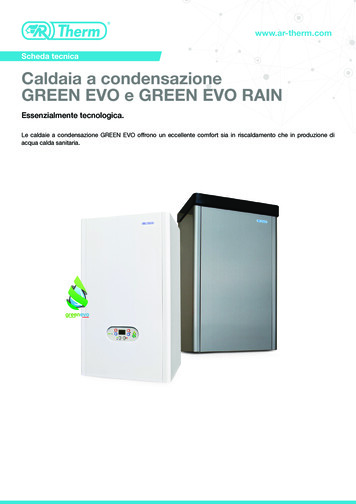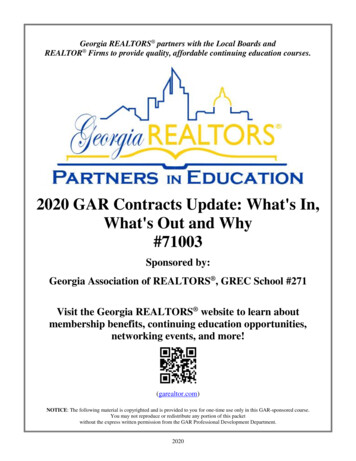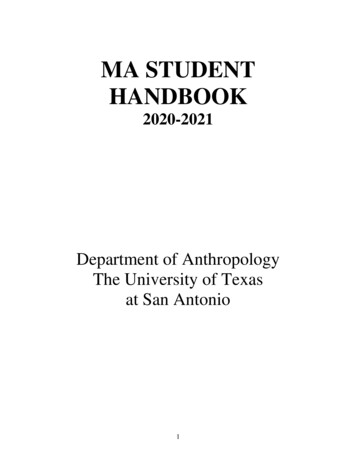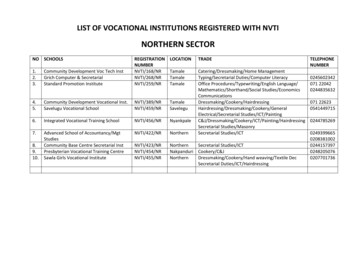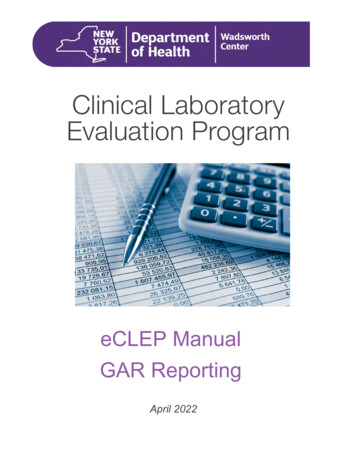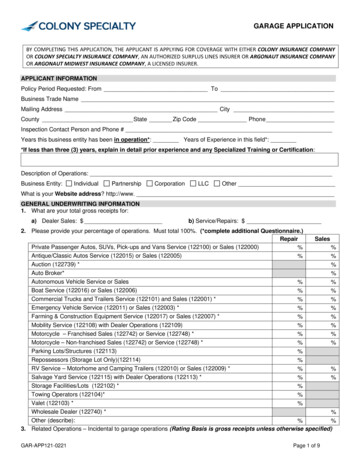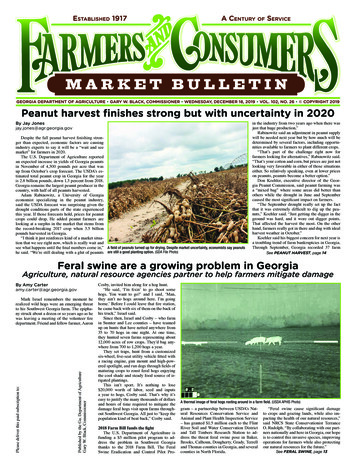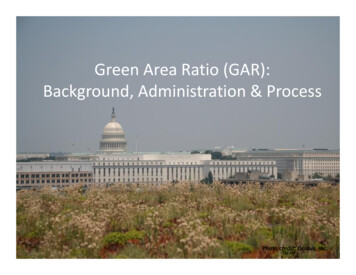
Transcription
Green Area Ratio (GAR):Background, Administration & ProcessPhoto credit: Oculus, Inc.
AGENDA Green Area Ratio Regulation Regulatory Triggers Administrative Considerations Related Regulations (Pervious Surface/Parking Lots) Landscape Elements
Environmental RegulationDC Zoning Code Zoning Re‐write Green Area Ratio (GAR) Pervious Surface Req. Surface Parking Regs.Stormwater Regulatory Programs Bag Fee Stormwater Fee/ImperviousSurface Fee Stormwater ManagementRegulations Coal Tar Ban
Zoning Regulations Review Improve clarity, ease of use, relevance Diagnosis of barriers to sustainability policy area Zoning Commission weighed in onrecommendations on .––––––Integrating Land Use and MobilityEnergy Conservation and Renewable EnergyWater and Sensitive Resource ProtectionFood SecurityGreen JobsLarge Area Development
Green Area RatioWhat is it?Examples may include A flexible green site designrequirement that varies byzone.How Achieve? Choose from a range ofenvironmental landscapepractices each of whichhave been assigned anenvironmental performanceranking. Permeable pavementGreen roofsNatural ground coverRain gardensTrees & shrubsGreen facades
Seattle Green FactorStated Priorities: Livability Ecosystem Services Climate ChangeAdaptation“Emphasizing landscape in site planning. Earlierinvolvement in the design process allows landscapearchitects to exercise more creativity and developinnovative design solutions.”
GAR: How Does it Work?How to calculate: Add up landscape elements bynumber or size–––––# treesSize of green roofSize of rain garden# of plantsSoil depths Divide by lot area GAR score
GAR LANDSCAPE ELEMENTSLandscaped area (select one of the following for each area)Landscaped areas with a soil depth of less than 24”Landscaped areas with a soil depth of 24” or moreBioretention facilitiesPlantingsGround covers, or other plants less than 2’ tall at maturityPlants at least 2’ tall at maturityTree canopy for all trees 2.5” to 6” in diameterTree canopy for new trees 6” in diameter or largerTree canopy for preservation of existing trees 6” to 24” in diameterTree canopy for preservation of existing trees 24” diameter or largerVegetated wall, plantings on a vertical surfaceVegetated roofsExtensive vegetated roof over at least 2” but less than 8” of growth mediumIntensive vegetated roof over at least 8” of growth mediumPermeable pavingPermeable paving over at least 6” and less than 2’ of soil or gravelPermeable paving over at least 2’ of soil or gravelOtherEnhanced tree growth systemsRenewable energy generation (area of)Water features (using at least 50% recycled water)BonusesNative plant speciesLandscaping in food cultivationHarvested stormwater 0.60.80.40.50.40.50.20.10.10.1
GAR required by Zone DistrictZONE DISTRICTGREEN AREA RATIOR‐5‐A and R‐5‐B0.40R‐5‐C, R‐5‐D and R‐5‐EC‐1, C‐2‐A, C‐2‐B and C‐2‐CW‐1, W‐2, W‐3SP‐1, SP‐2C‐3‐A, C‐3‐B0.30C‐3‐C, C‐4, C‐5, CR and any propertywithin the DDD overlayCM‐1. CM‐2, CM‐3 and M, all structures except one storywarehouses one story warehouses0.250.20 0.30 0.10
Stackable Elements
REGULATION TRIGGERS&ADMINISTRATIVE PROCESS
Involved PartiesProject Applicant& Landscape ExpertPropertyOwnerBoard ofZoningAdjustmentOffice ofZoningAdministratorDCRA PermitCenterDDOE
Does this process look complicated?
Who does not have a GAR?– Buildings that do not require a certificate ofoccupancy, Single family residences.– DC Water wastewater treatment facilities.– Interior renovations of existing buildings when, Central Employment Area, 100 percent lot occupancy, Existing roof not capable of supporting vegetated system,and Proposed work does not result in a roof capable ofsupporting vegetated roof.– Buildings or structures deemed “historic resources”, Except when additions increase the gross floor area by 50percent.
Who has a GAR? All New Buildings that require a Certificate ofOccupancy (C of O). Additions and Interior Renovations to existingbuildings,– When the construction cost exceeds 100 percentof the assessed building value within any twelve‐month period.– A “historic resource” with a 50 percent (or more)increase to the gross floor area.
Definitions Addition and interior renovation of existing building structure– Extension or increase in floor area or height.– Alteration, renovation or repair to the interior of theexisting structure. Assessed value of the building– Office of Tax and Revenue records.– Date of the building permit application. Construction cost for an addition, alteration, or repair– Amount indicated by the applicant in the building permit application(Contract Agreement Form). Historic resource is a building or structure,– Certified by the DC Inventory of Historic Sites or State HistoricPreservation Officer .
GAR Plan Development Is the project in a transition category?Have you hired a Landscape Expert?Are you asking for a BZA special exception?Do you know the score for your zone?Design considerations,––––Building footprint within lot.Stormwater obligations.Energy goals.Green building standards.
GAR Plan Development Is the project in a transition category?Have you hired a Landscape Expert?Are you asking for a BZA special exception?Do you know the score for your zone?Design considerations,––––Building footprint within lot.Stormwater obligations.Energy goals.Green building standards.
Exemption Forms
Transition Period: No GAR Building Permit Filed prior to October 1, 2013,– DCRA officially accepted as being complete. Building Permit Filed on or after October 1, 2013,– Unexpired approval, provided the vote to approveoccurred prior to October 1, 2013, A first stage, second stage, or consolidated planned unitdevelopment, A variance, special exception, design review under the CG orSEFC overlay, or A concept design by the Historic Preservation Review Board orCommission of Fine Arts.
Transition Period: No GAR Building Permit Filed on or after October 1, 2013,– Unexpired approval granted after October 1, 2013,provided a public hearing occurred prior toOctober 1, 2013, A variance, special exception, or design review under theCG or SEFC overlay.– Unexpired approval granted after October 1, 2013,provided a set down for a public hearing occurredprior to October 1, 2013, A first stage, second stage, or consolidated planned unitdevelopment.
Transition Period: Reduced GAR Building Permit Filed on or after October 1, 2013but no later than July 14, 2014,– A Large Tract Review (LTR) completed prior to July 1,2012,– Application consistent with conditions of LTR,– GAR equals 0.1 or greater, independent of zone district.
GAR Plan Development Is the project in a transition category?Have you hired a Landscape Expert?Are you asking for a BZA special exception?Do you know the score for your zone?Design considerations,––––Building footprint within lot.Stormwater obligations.Energy goals.Green building standards.
Who is a Landscape Expert? Certified Landscape Expert is:– Maryland or Virginia certified Landscape Architect– International Society of Arboriculture CertifiedArborist– Maryland certified Professional Horticulturist– Landscape Contractors Assoc. MD‐DC‐VA certifiedLandscape Technician
GAR Plan Development Is the project in a transition category?Have you hired a Landscape Expert?Are you asking for a BZA special exception?Do you know the score for your zone?Design considerations,––––Building footprint within lot.Stormwater obligations.Energy goals.Green building standards.
GAR Plan Development Is the project in a transition category?Have you hired a Landscape Expert?Are you asking for a BZA special exception?Do you know the score for your zone?Design considerations,––––Building footprint within lot.Stormwater obligations.Energy goals.Green building standards.
DCRA Intake ProcessUseInitialFeesIntakeDCRA Intake StaffPlanReviewFinalFeesReleasePlansDDOE DESK (AT DCRA)DDOE DESK (@ DCRA)REVIEWS GAR PLANSDDOE (1200 1ST ST NE)DDOE (@ 1200 1st St NE)REVIEWS GAR PLANS
Which Permits Apply to GAR? New buildings – submit GAR with theFoundation‐to‐Grade (FD) or Civil (BCIV)permit to facilitate coordination withstormwater management plan review. Additions and Interior renovations – submitGAR with the Building (B) permit.
Plan submittals Synergy with stormwater plan submittalsWorksheetLandscapeMaintenancePlanScore sheetDrawings gnature
Worksheet & Scoresheet
DDOE Plan Review Review of submittal requirements10‐30 working days for decisionGAR stampFee payment1200 First St, NE 5th FloorWashington, DC 20002GOVERNMENT OF THE DISTRICT OF COLUMBIADISTRICT DEPARTMENT OF THE ENVIRONMENTNATURAL RESOURCES ADMINISTRATIONWATERSHED PROTECTION DIVISIONGreen Area Ratio Approval(As applicable) WPD File No.Notice: This Approval applies to the Green Area Ratio regulation only. The applicant isrequired to construct Green Area Ratio items as shown in the approved plans.The Applicant must notify this office by phone (see below) after completing installation ofall GAR landscape elements and providing the approved landscape maintenance plan to theproperty owner. If there is any need to make any changes or modifications in the approveddesign, this office must be notified immediately.This Project is assigned Plan No.Phone No. (202) 535 – 2977Approved By (Print Name):SignatureDate:
FeesPayment TypePayment RequirementFees by Land Disturbance Typeand/or Building Footprint 10,000 ft2 10,000 ft2InitialDue upon filing for building permit 575.00 850.00FinalDue before building permit is issued 125.00 200.00SupplementalFor reviews after first resubmission 500.00DDOE Stormwater Management Regulations ‐ Chapter 5, DCMR Title 21 § 501.10
Plan RevisionsReduce plant quantityChange location of landscape elementSpecies substitutionDecrease in GAR score
ConstructionLandscape Expert confirmsinstallation as per planDDOE InspectorInspectionLandscape ChecklistCertificate of Occupancy
Temporary Certificate of Occupancy Apply to Office of Zoning Administrator Granted only twice, each time for 4 months.Considered under the following conditions:WeatherSeasonal restrictionsSite construction
Post‐Construction MaintenanceProperty owner responsible after grantedCertificate of OccupancyFollow landscape maintenance plan providedby Landscape ExpertMust maintain GAR scoreGAR plan submittal to DCRA not required afterLandscape Checklist signed‐off
GAR & STORMWATER OVERLAP
GAR & Stormwater OverlapGreen Area Ratio Rule DCMR Chapter 34 Requires a C of O No Maintenance Covenant Interior Renovations: 100% constructioncost trigger Area Calculations Design constraintsmaximizes healthyvegetationStormwater Rule DCMR Chapter 21 Includes Public Right of Way Unrelated to C of O Maintenance Covenant Required Interior Renovations: 50% construction cost trigger Volume Calculations Contributing Drainage Area Design constraints maximizesstormwater retentionOverlap: to achieve stormwater environmental benefitsLandscape Elements often the same practices as LID BMPs
LID BMPs vs Landscape ElementsStormwater Best Management PracticesLandscape ElementsBioretentionOnly considers practice areaVegetated Roofs (green roofs)Assigns greater value based on depthPermeable PavingOnly considers practice areaRainwater HarvestingLimited to irrigationTree Canopy (new and preserved)Higher value, more variabilityLand abstraction not a BMPGround cover plantingsMay improve BMP or land abstractionSoil depth for landscapingIs it receiving stormwater runoff?Green WallsIs it receiving stormwater runoff?Enhanced tree growth systemsSuggested not requiredNative planting rewarded in scoringNot consideredFood cultivationNot consider unless a harvest demandWater featureNot consideredRenewable energy
Pervious surface requirementsLandscaping for parking lotsRELATED ZONING REQUIREMENTS
Pervious Surface Requirements In zones R‐1 through R‐4 Applies when increasing existing lot occupancyby 10% or 25% for historic structures Pervious grass; mulched groundcover; plants;trees; permeable pavers; and decks or porches
Landscaping for Surface Parking Minimum 10% of lot landscaped Landscape end islands of 9 spaces Trees must be min. 2.5” dbh atplanting Plant 4’ from protective barriers Special exceptions if impracticable
LANDSCAPE ELEMENTS
Landscape Element FormatLandscape ElementIntegrationRequirementsCoordinate betweenLandscape ElementsCalculating lan gn &ConstructionGuidelines
Soils and AmendmentsDepth 24” 0.3Depth 24” 0.6 Depth is measured by total uncompacted soiland subsoil. Existing soils with vegetation are creditedwith 24” depthDesign Existing soils – specify protection fencing orstockpiling Disturbed topsoil – incorporate compost Imported topsoil – meet specificationsConstruction Area and depth of uncompacted soil Subgrade preparation and drainage Soil testing – imported and disturbed soils Soil stabilized with vegetative cover or mulchCredit: Univ. Cornell UniversityCredit: Univ. Mich. Biological Station
BioretentionMultiplier0.4DesignConstruction Extents of bioretention and pre‐treatment area Rain garden, bioretention, stormwater planters, dry swalesSpecify primarily native plantingsSoils to comply with Stormwater Management Guidebook.Considerations – trees near underdrains Surface area Soil media Plant quality and installation.
New & Existing PlantingsVariable0.2‐0.6 Caliper measurements for tree size Transplanted trees are credited as new Multi‐stem trees – measure ½ of 3largest trunksGreen Area Ratio Landscape ElementsEquivalent Square Footage(ft2 per plant/tree)Groundcovers, or other plants less than 2 feet tall at maturityPlants, not including grasses, at least 2 feet tall at maturitySquare footage at maturity9Tree canopy for trees 2.5–6 inches in diameter50Tree canopy for trees 6–12 inches in diameter250Tree canopy for trees 12–18 inches in diameter600Tree canopy for trees 18–24 inches in diameter1,300Tree canopy for trees larger than 24 inches in diameter2,000
New & Existing ies ANLA Standards (rootball, caliper, branching, height) Specify perennials and woody plants (not annuals)unless for food cultivation Plant spacing and rooting depth Scheduling ‐ planting season and constructionsequence Plant material inspection before/during installation Layout as per plan Planting hole preparation
Tree Protection2.5‐6”dia. 0.56‐24” dia. 0.7 24” dia. 0.8 Variable multipliers DBH MeasurementCredit: U. of MinnesotaDesign Tree Survey – consider additional coordination with ISAArborist for tree condition assessment Tree preservation plan – identify CRZ (or dripline) protection,including fencing and other protection or design measuresConstruction Preconstruction meeting – protection measures installed During construction ‐ adherence to protection plan Adjust GAR plan as necessary if tree protection not adheredto during construction.
Vegetated WallsMultiplier0.6 Measure along ground plane. Standard vegetated width is 1 foot. Linear coverage is expected growth in soilarea along vertical elementDesign 5’ from side or rear lot lineMay require harvested stormwater irrigationPlant cultural requirements12‐foot minimum heightConstruction Area and spacing of plantingsVerify installation of vertical supportInstallation and function of irrigationPlant quality and establishmentSource: Tournesol Siteworks
Vegetated RoofsExtensive 0.6Intensive 0.8DesignConstruction Extensive (2‐8” soil) – groundcover vegetation built into score Intensive ( 8” soil) – additional credit for plants 2’ ht. Supplemental irrigation required (hose bib, drip, spray) Harvested stormwater irrigation connection if proposed Vegetation coverage and quality Depth of soil media Suitable drainage for plantings
Enhanced Tree GrowthSystemsCredit: Cornell UniversityMultiplier0.4DesignConstruction Cannot exceed 1/3 of total GAR score along withpermeable paving Permeable pavers may be placed over Enhanced TreeGrowth systems Minimum 24” soil depthUnderneath pavement and adjacent to tree pitsNeither contaminated or compacted (CERCLA)Consider passive irrigation (pavers, drain inlets with pipe) Area and depth of soil media Irrigation and drainage (as necessary) Topsoil meets approved specification
Permeable Paving6‐24” soil/gravel 0.4 24” soil/gravel 0.5DesignConstruction Cannot exceed 1/3rd of GAR total score in combinationwith “enhanced tree growth” Shall meet the guidelines in Stormwater ManagementGuidebook Vegetated pavers ‐ use for overflow parking only Area Depth of aggregate or soil structural layer
Renewable EnergyMultiplier0.5 Square footage of arrayDesign Solar photovoltaic and solar thermal Site plan with array location and dimensions Schematic plan for electrical or plumbing systemsConstruction Visually confirm area after certification/inspectorsignoff
Water FeaturesMultiplier0.2DesignConstruction Area of water element Pools, fountains, constructed wateramenities Harvested rainwater ‐ 50% annual flowWater feature underwater 6 mo./ yr. (min.)Submit plumbing documents, water budgetWater must recirculate Confirm area per approved plan Confirm connection to harvestedrainwater
Harvested Stormwater Irrigation [Bonus]Multiplier 0.1 Bonus ‐ green roof, green wall, new plantings Irrigation from Contributing drainage area and cisternDesign Submit schematic irrigation/drainage plan Irrigation area Delivery system (drip vs spray) Anticipated water demand (inch/week, % harvested) DrainageConstruction Area of irrigation System is functional and connected to cistern/rain barrel
Native Plants [Bonus]Bonus Feature0.1DesignConstruction New plants and tree preservation Green roof Vegetated wall USFWS ‐ Native Plants for WildlifeConservation Landscaping: Referenced as native Non‐invasiveSource: Northcreek Nurseries Plant speciesSource: Northscaping, Inc.
Food Cultivation [Bonus]Bonus Feature0.1DesignConstruction Soil area Green roof Vegetated wall Plantings Accessible to building occupants Water source is available Annuals, perennials, woody species Planting of crops Soil is stabilized
LANDSCAPE AREAS ALL PLANTINGSProvide supplemental watering if rainfall is less than 1 inch perweek during the first two growing seasons.Conduct weeding as necessary to reduce competition betweenweeds and new plantings for nutrients, soil moisture, and sunlight.Replace mulch as necessary to reduce competition for availablemoisture and nutrients.Monitor the plantings for disease or stress and modify culturalpractice as necessary. Employ an integrated pest management(IPM) approach if possible.Remove dead plant material and replant in the next appropriateMaterial sourceCompost should be well‐decomposed material, stable, free of weeds, contaminants and growing season.foul odors. Compost may be derived from yard waste (decomposed leaves, grass clippings,TREES AND SHRUBSFor trees, install slow leak watering bags or tree buckets during thebranches) or food waste.first two growing seasons and water as necessary to supplementMulch can be derived from organic sources such as shredded bark, or leaf mulch.precipitation if less than 1 inch per week.Inspect trees for signs of dead, diseased, or crossing branches andBIORETENTIONprune accordingly. Remove hazard limbs especially fromFrequencyMaintenance Tasksestablished trees. Never remove more than 20% of the tree canopyUpon establishmentFor the first 6 months following construction, the practice and CDA should be inspected at during pruning activities in any year.least twice after storm events that exceed 1/2 inch of rainfall. Conduct any needed repairs Spread mulch to 2‐4 inch depth.Maintain the health of the tree by limiting all grade changes andor stabilization.other soil disturbance underneath the tree’s Critical Root Zone.Inspectors should look for bare or eroding areas in the contributing drainage area oraround the bioretention area, and make sure they are immediately stabilized with grass PERENNIALS AND GROUNDCOVERSIn the early spring, deadhead top‐growth from perennials andcover.warm‐season grasses.One‐time, spot fertilization may be needed for initial plantings.Watering is needed once a week during the first 2 months, and then as needed during firstPeriodically divide perennials as necessary to encouragerejuvenated growth.growing season (April‐October), depending on rainfall.Remove and replace dead plants. Up to 10% of the plant stock may die off in the first year, Spread mulch at a maximum 2‐inch depth.so construction contracts should include a care and replacement warranty to ensure that TURFGRASSTest soil for pH and apply lime only as necessary.vegetation is properly establishedMaintain turfgrass at an increased height to reduce weedgermination. Never mow more than one third of the grass height.At least 4 times per yearLeaving grass clippings in‐place after mowing requires less fertilizerMow grass filter strips and bioretention with turf coverCheck curb cuts and inlets for accumulated grit, leaves, and debris that may block inflow application.Regularly monitor and over‐seed bare spots to prevent weedestablishment.Twice during growing seasonIn late fall, core aerate and topdress with organic matter.Spot weed and mulchSOILS AND AMENDMENTSSeasonal applicationMulch – Apply yearly or as necessary to replace decomposed mulch.Compost – Apply compost yearly at 1–2 inch depth. Coarse textured sand and clay soilsrequire greater compost addition than loamy soils. The organic matter content of thechosen compost will determine the depth appliedFertilizer – If choosing to apply fertilizer, perform a soil test for nutrient levels only afterincorporating compost into topsoil. This will avoid over‐application of nutrients, ascompost itself will increase the nutrient content.When using harvested stormwater irrigation, valvesand fertilizer injectors should be checked for function,and the irrigation pipes checked for leaks. Schedulefrequent irrigation inspections. Drip irrigation emittersshould be checked during operation to ensure wateris being delivered to all panels. Winterize irrigationsystems as per the irrigation specification.Schedule regular plant maintenance duringestablishment and ongoing growth. Inspect thevegetated wall for signs of disease, inadequateirrigation, and erosion.HARVESTED STORMWATER IRRIGATIONCisternThe cistern must be cleaned yearly. To clean, use asubmersible pump to remove the water. Brush wallswith a hard bristle brush or use a high pressurecleaner.Purpose of the maintenance is to remove thesediment that inevitably deposits on the cistern's floorand which may give rise to parasitic fermentation andodor. The rate at which the sediment accumulatesdepends on the region's atmospheric pollution (fordust), the roof type, and the quality of the set‐upupstream from the cistern's storage compartment.A fine mesh filter placed between the roof gutter'smain downspout and the sedimentation basin willsubstantially delay the accumulation of sediment inthe barrel or cistern. Additionally, a sedimentationbasin equipped with an appropriate trapped overflowthat prevents the passage of floating impurities canwork. Filters need to be cleaned monthly.Cisterns and rain barrels should be dewatered oftento ensure available volume on the onset of rainevents.LANDSCAPE MAINTENANCE PLANAnnuallyConduct a maintenance inspectionSupplement mulch in devoid areas to 3” depthPrune trees and shrubsRemove sediment in pre‐treatment cells and inflow pointsOnce every 2–3 yearsRemove sediment in pretreatment cells and inflowointsVEGETATED WALLSLiving FacadesPeriodically inspect roof gutters and drains for clogging withvegetation or debris.Cable systems may require re‐tensioning or inspection of theintegrity of wall tie‐ins.Schedule regular plant maintenance during establishment andongoing growth. Inspect the plants for signs of disease, weedcompetition, training along the support structure, and pruningneeds.As needed Add reinforcement planting to maintain desired vegetation density Remove invasive plants using recommended control measures Remove any dead or diseased plantsLiving WallsIndividual vegetated panels from living walls should be removed toinspect the wall and support structures for drainage and anchorageissues. Clean all drains and gutters yearly.IrrigationConduct frequent inspections to verify integrity ofirrigation system.Periodically review the pressure regulators, filters,controller, sensors, valves, sprinkler heads and othersystem components to verify they meet originaldesign criteria for efficient operation and uniformwater distribution.Ensure that replacement hardware used for systemrepairs matches the existing hardware, and is inaccordance with the design. Ensure that systemmodifications are in keeping with designspecifications and do not cause water demand toexceed the system’s hydraulic capacity.Winterize irrigation systems and re‐establishoperation in the spring.
Questions & Answers For additional information:ddoe.dc.gov/GAR Markku McGlynn David Wooden Rebecca Stack Laine Cidlowski
Seattle Green Factor Livability Ecosystem Services Climate Change Adaptation. Stated Priorities: "Emphasizing landscape in site planning. Earlier involvement in the design process allows landscape architects to exercise more creativity and develop innovative design solutions."
