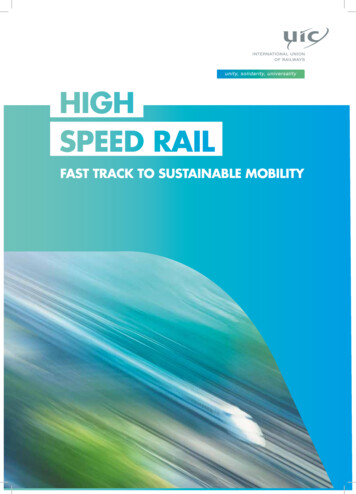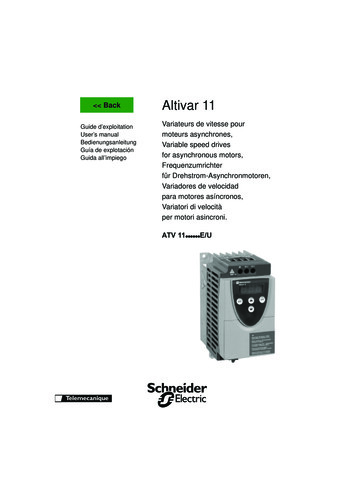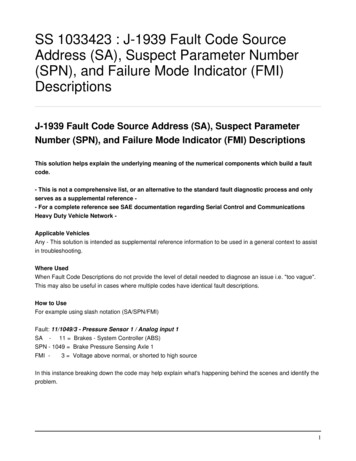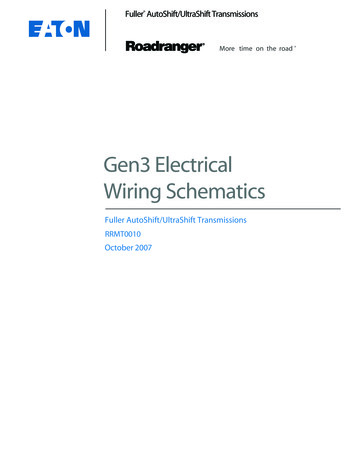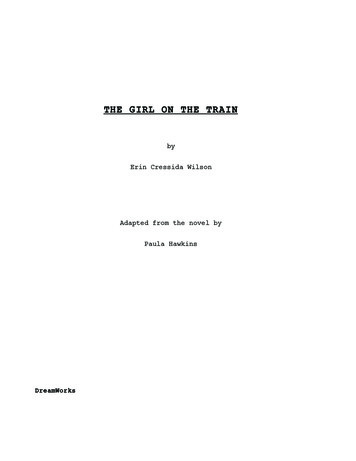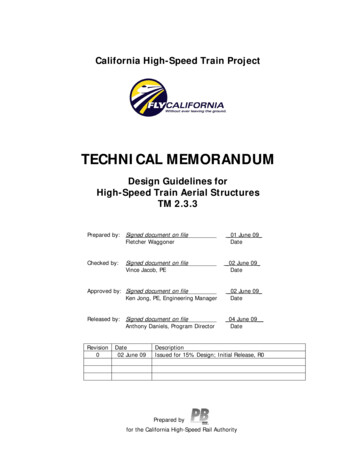
Transcription
California High-Speed Train ProjectTECHNICAL MEMORANDUMDesign Guidelines forHigh-Speed Train Aerial StructuresTM 2.3.3Prepared by: Signed document on fileFletcher WaggonerChecked by:Signed document on fileVince Jacob, PE01 June 09Date02 June 09DateApproved by: Signed document on fileKen Jong, PE, Engineering Manager02 June 09DateReleased by: Signed document on fileAnthony Daniels, Program Director04 June 09DateRevision0Date02 June 09DescriptionIssued for 15% Design; Initial Release, R0Prepared byfor the California High-Speed Rail Authority
California High-Speed Train ProjectHigh-Speed Train Aerial Structures, R0This document has been prepared by Parsons Brinckerhoff for the CaliforniaHigh-Speed Rail Authority and for application to the California High-Speed TrainProject. Any use of this document for purposes other than this Project, or thespecific portion of the Project stated in the document, shall be at the sole risk ofthe user, and without liability to PB for any losses or injuries arising for such use.CALIFORNIA HIGH SPEED RAIL AUTHORITY
California High-Speed Train ProjectHigh-Speed Train Aerial Structures, R0System Level Technical and Integration ReviewsThe purpose of the review is to ensure:- Technical consistency and appropriateness- Check for integration issues and conflictsSystem level reviews are required for all technical memoranda. Technical Leads for eachsubsystem are responsible for completing the reviews in a timely manner and identifyingappropriate senior staff to perform the review. Exemption to the System Level technical andintegration review by any Subsystem must be approved by the Engineering Manager.System Level Technical Reviews by Subsystem:Systems:Signed document on fileEric Scotson02 Feb 09DateInfrastructure:Signed document on fileJohn Chirco08 Feb 09DateOperations:Signed document on filePaul Mosier28 May 09DateMaintenance:Signed document on filePaul Mosier28 May 09DateRolling Stock:Signed document on fileFrank Banko17 Dec 08DatePage iiCALIFORNIA HIGH SPEED RAIL AUTHORITY
California High-Speed Train ProjectHigh-Speed Train Aerial Structures, R0TABLE OF CONTENTSABSTRACT . 1INTRODUCTION. 21.1PURPOSE OF TECHNICAL MEMORANDUM . 21.2STATEMENT OF TECHNICAL ISSUE . 21.2.1 DEFINITION OF TERMS . 21.2.2 UNITS . 32.0DEFINITION OF TECHNICAL TOPIC. 42.1GENERAL . 42.2LAWS AND CODES . 42.3POLICY CONSIDERATIONS . 43.0ASSESSMENT / ANALYSIS. 63.1STANDARD DESIGN FOR HST AERIAL STRUCTURES . 63.2DESIGN CONSIDERATIONS . 63.2.13.2.23.2.33.2.43.2.53.2.6STRUCTURAL PERFORMANCE . 6FUNCTIONALITY . 7SAFETY . 7SERVICEABILITY . 7EFFICIENCIES AND ECONOMY OF SCALE . 7TRACKSIDE ENVIRONMENT . 83.3HIGH-SPEED TRAIN AERIAL STRUCTURE DESIGN ELEMENTS . 83.3.1 INFRASTRUCTURE . 83.3.2 SYSTEMS . 93.4HIGH-SPEED RAIL AERIAL STRUCTURES . 93.4.1 EXISTING HIGH-SPEED RAIL SYSTEMS . 93.4.2 CHSTP PROGRAMMATIC EIR/S . 153.53.5.13.5.23.5.33.5.43.5.5BASIC HIGH-SPEED TRAIN AERIAL STRUCTURE . 16MATERIAL T YPE . 19CONSTRUCTABILITY . 19SPAN LENGTH AND SPAN TO DEPTH RATIO . 22SPAN ARTICULATION . 22SUBSTRUCTURES . 234.0SUMMARY AND RECOMMENDATIONS . 245.0SOURCE INFORMATION AND REFERENCES. 25Page iiiCALIFORNIA HIGH SPEED RAIL AUTHORITY
California High-Speed Train ProjectHigh-Speed Train Aerial Structures, R06.0DESIGN MANUAL CRITERIA . 266.1BASIC HIGH-SPEED TRAIN AERIAL STRUCTURE . 266.1.16.1.26.1.36.1.46.1.5MATERIAL T YPE . 29CONSTRUCTABILITY . 29SPAN LENGTH AND SPAN TO DEPTH RATIO . 32SPAN ARTICULATION . 32SUBSTRUCTURES . 33Page ivCALIFORNIA HIGH SPEED RAIL AUTHORITY
California High-Speed Train ProjectHigh-Speed Train Aerial Structures, R0ABSTRACTAerial structures will carry the high-speed train alignments at grade separations over water and steepterrain, in congested urban areas, and will allow transverse access below the guideway. Due to thepotentially large amount of aerial structures, development of design guidance is warranted to ensure thatthese structures will achieve the design and performance requirements, promote an efficient design, andallow for the preparation of capital cost estimates.This technical memorandum outlines the important performance and functional needs of a basic aerialstructure carrying dedicated high-speed train operation. Design elements considered include: Structural Performance Functionality Safety Serviceability Construction Efficiency Trackside EnvironmentIn this document, high-speed rail aerial structures currently in use are presented for illustrative andcomparative purposes. Design elements that are required for high-speed rail operation are identifiedalong with basic structural design parameters to be considered including material type selection,construction options, approximate span length and span to depth ratio, and alternate span articulation.Based on a qualitative assessment, a basic conceptual aerial structure cross section, span length, spanto-depth ration, and span articulation is proposed for advancing the preliminary design. Development ofsubstructure design concepts are specific to geologic and geographic considerations and are not includedin this design guidelines document.Refined design is not included in the scope of this memorandum. Approximate dimensions are given toinitiate discussion and to establish the basic structural parameters for the basic design.Page 1CALIFORNIA HIGH SPEED RAIL AUTHORITY
California High-Speed Train ProjectHigh-Speed Train Aerial Structures, R0INTRODUCTION1.1PURPOSE OF TECHNICAL MEMORANDUMThis technical memorandum identifies the basic elements of aerial, or elevated, structures andassesses the benefits of using a standard design for aerial structures carrying high-speed train.This document presents representative aerial structures for high-speed rail and introduces abasic design for high-speed train structure for the purpose of advancing the preliminary designand preparing capital cost estimates.1.2STATEMENT OF TECHNICAL ISSUEThis technical memorandum will serve as the basis for the CHST Design Manual, which willpresent standards and criteria specific to design of the high-speed train system. Preliminarystructural design criteria for aerial structures are under development and contained within theTechnical Memorandum 2.3.2 - Structure Design Loads.Since multiple designers will be involved in the design and construction of the high-speed trainsystem, alternate aerial structure designs are anticipated. A basic high-speed aerial structuredesign will be used to ensure that the structures considered in preliminary design achieve theCHSTP’s design and performance requirements. Presentation of an aerial structure designconcept is intended to provide designers with a basis for establishing structure footprints andproportioning materials and to promote development of uniform description of constructiontechniques and uniform cost estimates during preliminary design.1.2.1Definition of TermsThe following technical terms and acronyms used in this document have specific connotationswith regard to California High-Speed Train system.Alignment:The horizontal and vertical route of the high-speed rail guideway.Ballasted Track: Rail lines installed over a specific type of crushed rock that is graded in such amanner that can support heavy loads of the rolling stock.Ballast-less Track: Rail lines installed directly atop concrete slabs for support. Also referred to asslab track or direct fixation track.Contact Wire:A suspended (overhead) wire system that supplies power from a central powersource to an electric vehicle such as a train.Footprint:Area of the ground surface covered by a facility, or affected by constructionactivities.Guideway:A track or riding surface that supports and physically guides transit vehiclesspecially designed to travel exclusively on it.High-Speed Train: A railroad system utilizing steel-wheel-on-steel-rail technology with a regularoperating speed greater than 125 mph (200 kph).Program-Level: Refers to a CEQA or NEPA environmental review that covers the broad spectrumof a large, complex, regionally extensive effort comprised of a number of smaller,regionally focused projects or phases.Page 2CALIFORNIA HIGH SPEED RAIL AUTHORITY
California High-Speed Train FPANISTOCSS/D1.2.2High-Speed Train Aerial Structures, R0Code of Federal California High-Speed TrainCalifornia High-Speed Train ProjectEnvironmental Impact Report / StatementFederal Aviation AdministrationFederal Railroad AdministrationHigh-Speed TrainNational Fire Protection AssociationNational Institute of Standards and TechnologyOverhead Contact SystemSpan to Depth RatioUnitsThe California High-Speed Train Project is based on U.S. Customary Units consistent withguidelines prepared by the California Department of Transportation and defined by the NationalInstitute of Standards and Technology (NIST). U.S. Customary Units are officially used in theUnited States, and are also known in the U.S. as “English” or “Imperial” units. In order to avoidconfusion, all formal references to units of measure should be made in terms of U.S. CustomaryUnits.Guidance for units of measure terminology, values, and conversions can be found in the CaltransMetric Program Transitional Plan, Appendix B U.S. Customary General f). Caltrans Metric Program Transitional Plan, Appendix B can also be found as anattachment to the CHSTP Mapping and Survey Technical Memorandum.Page 3CALIFORNIA HIGH SPEED RAIL AUTHORITY
California High-Speed Train Project2.02.1High-Speed Train Aerial Structures, R0DEFINITION OF TECHNICAL TOPICGENERALThis technical memorandum considers the following design parameters and identifies a basicdesign for aerial structures suitable for dedicated high-speed train operations based upon thefollowing design parameters:1. Structural Performance: Achieve superstructure and substructure design requirements toensure compliance with stringent project specific design criteria, including seismicresistance, fatigue resistance, strict train operation and passenger comfort issues. Easeof reparability after seismic events and collision damage protection to allow quickresumption of service.2. Functionality: Provide rolling stock and trackbed support, meeting the electrificationrequirements for traction power supply and distribution, communications, train control, aswell as providing space for walkways, duct banks, sound walls, and drainage.3. Safety: At a minimum, no collapse structural criteria under extreme seismic events,ccontinuation of safe revenue high-speed train operations, after a seismic event, and theability to perform required service, inspection and maintenance operations during routineand emergency conditions.4. Serviceability: Provide for ease of routine inspections, maintenance and repairs.5. Economy: Realize cost efficiencies based upon economy of scale, ease and speed ofconstruction, use of prefabricated segments or rolling forms in standard superstructurecross sections.6. Trackside Environment: Mitigate noise and vibrations, reducing visual and shadowimpacts, maintaining required property access, and promoting aesthetics appropriate withsurroundings.This document has been developed concurrently with the structural loading and seismic designguidelines for use in advancing the preliminary design.2.2LAWS AND CODES49 CFR Part 213, Appendix C - Statement of Agency Policy on the Safety of Railroad Bridges, isthe current safety regulation of conventional railroad bridges in the United States. FederalRailroad Administration (FRA) requirements for containment of high-speed trains on aerialstructures will be addressed in the design of the track structure.Aerial structures located in proximity to airports or flight paths will be required to conform toapplicable Federal Aviation Administration (FAA) codes and regulations.Applicability of National Fire Protection Association (NFPA) requirements with regard to highspeed train aerial structures will be assessed during preliminary design.Compliance and/or demonstration of equivalency with safety and regulatory requirements will bedeveloped for the CHSTP Systems Requirements.2.3POLICY CONSIDERATIONSPolicy considerations may significantly influence the size, aesthetics and cost of the high-speedtrain aerial structures. In order to advance the design of aerial structures, assumptions regardingpolicy issues have been made which require confirmation. A summary of these issues andassumptions follow: Dedicated High-Speed Train Operations. Design of aerial structures for dedicated HSToperation may restrict and potentially prohibit operation of conventional locomotives onthese structures due to the higher axial loadings and forces for conventional trains. Thepotential operation of conventional rail vehicles on structures designed specifically tohigh-speed train standards may require speed or route restrictions.Page 4CALIFORNIA HIGH SPEED RAIL AUTHORITY
California High-Speed Train ProjectHigh-Speed Train Aerial Structures, R0 Intrusion Protection / Fencing. It is assumed that fencing around aerial structures will notbe typically required since the structures will be grade separated throughout providingintrusion protection. A protective open rail or solid parapet approximately 4 feet high willbe required along external walkways. Access control/detection will be required atmaintenance access locations. Maintenance. It is assumed that, under normal conditions, regular maintenance activitieswill occur outside of the hours of revenue service. Speed restrictions will be imposed ifemergency repair or maintenance is required on aerial structures during revenue service. Emergency Access. Walkways on aerial structures will be capable of safely exitingpassengers during emergency conditions in accordance with requirements of NFPA-130. Lighting on Aerial Structures. Permanent maintenance lighting is not required to beinstalled on high-speed train aerial structures. Maintenance lighting will be provided aspart of maintenance operations. Aerial structures will be required to have lightingfacilities for emergency access and egress. Third Party Utilities. It is assumed that no leasing of cable space or duct banks isprovided on the structure for third party utilities and therefore access to the guideway isnot required by third parties.Page 5CALIFORNIA HIGH SPEED RAIL AUTHORITY
California High-Speed Train Project3.03.1High-Speed Train Aerial Structures, R0ASSESSMENT / ANALYSISSTANDARD DESIGN FOR HST AERIAL STRUCTURESPotential advantages associated with a system wide standard design for an aerial high-speedtrain structure include: Economy. Design, construction and sourcing would take advantage of economies ofscale leading to reduced cost.Constructability. Due to the large number of aerial structures anticipated, there would beopportunity for large-scale pre-fabricated assembly, potentially leading to simplifiedconstruction techniques and quick erection schedule.Risk Reduction. A thoroughly vetted design and consistent method of construction,inspection, and maintenance would reduce the risk of cost overruns and delays duringdesign, construction and operation.Aesthetics. A common system-wide aesthetic would introduce consistency and promotea statewide identity to the high-speed train system.Quality Control. A standard design would simplify inspection and quality control.Ease of Maintenance. A standard design would allow for similar maintenance andinspection procedures to be developed throughout the high-speed train system.Additionally, with a standard design, an inventory of spare parts and segments can bemaintained to facilitate rapid repair.System Integration. A standard aerial structure cross section would promote integrationfor structural and system interfaces.Potential disadvantages associated with a standard design include: Reduced Flexibility. The high variability of conditions and environments that the highspeed train alignment would encounter may require non-standard structures. Discouraged Innovation. A standard design could potentially limit the structuraldesigner’s creativity and use of cost-effective alternative designs. Design Sequencing. A standard aerial structure design would need to be completedearly in the design process in order to distribute to the project’s design and constructionteams.3.2DESIGN CONSIDERATIONSThe design parameters considered when developing a basic design for high-speed train aerialstructures are summarized in the following sections:3.2.1Structural Performance Design Life. The design life of fixed facilities shall be 100 years. Elements that arenormally replaced for maintenance, such as expansion joints, may be designed to ashorter term. Seismic Performance and Damage Resistance. The high-speed train alignment will passthrough active seismic regions. Modern performance based methods shall be used in theaerial structure design. Resistance to damage due to multiple earthquake levels shall beconsidered, as shall resistance to potential collision of automobiles and trains withsupport columns and shared corridors. Reparability and Damage Protection. Design for pre-determined failure points and levelof associated damage shall provide for fast repair and return to service. Passenger Comfort. Passenger comfort criteria dictate that the aerial structures shall bestiff and rigid structures.Page 6CALIFORNIA HIGH SPEED RAIL AUTHORITY
California High-Speed Train ProjectHigh-Speed Train Aerial Structures, R0 Load-Bearing Capacity. The aerial structure shall be designed to carry the dynamic liveloads associated with the high-speed trains, maintenance trains, and potentiallyconventional trains in the shared-rail corridors. Fatigue. Excess vibration can cause structural fatigue due to wide structural stressvariation, resulting in diminished structural capacity. The aerial structures shall bedesigned to prevent excessive reduction in load bearing and seismic response capacitiesdue to fatigue.3.2.2FunctionalityAerial structure cross sections must accommodate all elements for high-speed operations,maintenance and emergency response. These elements include: Tracks Walkways/Stairs Track Support Maintenance Access Sound Walls Overhead Contact System 3.2.3 DrainageLighting Walkway Railing/Parapet Cable/Duct BanksSignal Heads Traction Power Supply SystemCommunication System (Normal and Emergency Operations)SafetyEmergency Egress and Access. Walkways provided on aerial structures shall allow safe egressand access as required during emergency conditions.3.2.4ServiceabilityService Inspections and Maintenance. Aerial structures shall provide for service and inspectionof high-speed train track infrastructure.3.2.5Efficiencies and Economy of ScaleTo take advantage of economy of scale and to facilitate rapid construction, aerial structures shallbe designed with an easily fabricated cross-section. Materials. Readily available materials such as reinforced concrete (either poured in placeor segmental precast pre-stressed) and steel sections shall be used. Poured-in-Place or Prefabrication. Poured-in-place concrete construction shall be thetypical method for the foundation, columns, and column caps. Pre-fabricated concretesuperstructures (i.e., box girders) would eliminate the need for erecting falsework and onsite curing time, and reduces temporary clearance requirements. Standard Cross Section. Use of a standard cross section would allow the use ofstandard reinforcement details, pre-stressing details, bearings, and shear keys for a widerange of conditions. Large Scale of Standard Elements. The expected total length of the aerial structureswould allow for large scale production of pre-fabricated elements or the development oftechniques for on-site implementation (i.e., poured-in-place with rolling forms). Manufacturing and Delivery. If a pre-fabricated cross sectional design is chosen, thenthe segments shall be designed to be suitable for transportation, storage, and erectionon-site.Page 7CALIFORNIA HIGH SPEED RAIL AUTHORITY
California High-Speed Train Project3.2.6Trackside Environment 3.3High-Speed Train Aerial Structures, R0Reduced Footprint. Elevated structures shall minimize potential impacts or disturbanceto the existing ground surface.Noise and Vibration Mitigation. Sound walls and other measures shall be used tomitigate noise and vibration impacts where appropriate.Property Access. Aerial structures shall maintain transverse access beneath the highspeed train guideway.Color. Neutral colors that are consistently achievable and do not fade over time shall beconsidered along with the maintenance costs associated with color preferences.Texture. Texture along the support columns and the edges of the superstructure shall beused that would blend with the landscapes that the high-speed train guideway willtraverse.Complementary/Contrasting Details. Sleek and modern design details shall not be mixedwith traditional or historic design elements to avoid contrasting visuals. Consistent andcomplementary details shall be used throughout the alignment.Visual and Shadow Impacts. Cross sectional elements shall limit the impact of temporaryand/or permanent visual impacts shadows where practical.HIGH-SPEED TRAINAERIAL STRUCTURE DESIGN ELEMENTSThe following elements shall be provided on high-speed train aerial structures:3.3.1Infrastructure Track/Track Support. The track support structure shall dampen vibration and noise fromthe tracks and reduce fatigue on aerial structures.Sound walls. Where noise and vibration mitigation is required, the aerial structures shallaccommodate the space and weight of sound walls.Drainage. Drainage measures shall allow for removal of precipitation off the aerialstructures.Lighting. Permanent lighting shall be required on the aerial structure to allow foremergency access and egress during all hours.Intrusion Detection. Intrusion detection and alarm systems shall alert the central controlof intrusion into the aerial structure. CCTV cameras and support posts may be required.Walkways. Walkways shall be located on the outsides of each track, outbound of OCSpoles.Guardrails/Parapets. Protective rail or parapet shall be provided along externalwalkways. Solid parapets may also serve to mitigate noise impacts.Emergency Access. Access to the high-speed train aerial structures shall be provided atregular intervals.Maintenance Access. Walkways, stairs and vehicle access facilities shall be provided formaintenance, service and inspection.Page 8CALIFORNIA HIGH SPEED RAIL AUTHORITY
California High-Speed Train Project3.3.2Systems 3.4High-Speed Train Aerial Structures, R0Overhead Contact System. The proposed Overhead Contact System (OCS) shall consistof separately supported lines on either side of and over the tracks.Cable/Duct Banks. Aerial structure design shall provide adequate space for train control,communication, traction power supply and other utilities banks, including the capacity fora wireless network infrastructure for use by high-speed train passengers.Signal Heads. The design shall provide adequate space for required signal heads.Traction Power Supply System. Special design elements may be required for tractionpower facilities, such as substations, that are located near aerial structures.HIGH-SPEED RAIL AERIAL STRUCTURESRepresentative high-speed rail aerial were identified, compared and considered with regard toappropriateness for the California High-Speed Train Project based on the following. Summaryinformation is presented in the following sections for the following structural parameters:3.4.1Existing High-Speed Rail Systems3.4.1.1 TGV: Train à Grande Vitesse (France and Belgium)The TGV system operates in Belgium and France. The TGV design typically consists of acombination of steel beams and pre-stressed concrete to create pre-cambered composite troughsas bridge decks for the high-speed trains as illustrated in Figures 3-1 and 3-2. The benefits of thisdesign include its ease of construction and potential to use a ballasted track support system.Advantages Noise and vibration is minimized due to use of ballast Prefabrication allows for quick assembly and implementation Independent structures may allow for rapid restoration of single track service followingseismic events that damage a single guidewayDisadvantages Potentially new construction technique in the US Superstructure limited to short span lengths between columns Limited seismic performance of superstructure Designed for maximum speeds of 186 miles per hour OCS poles located outside of walkway require stronger mast arms and supportsDesign needs to accommodate the added weight of ballastPage 9CALIFORNIA HIGH SPEED RAIL AUTHORITY
California High-Speed Train ProjectHigh-Speed Train Aerial Structures, R0Figure 3-1: Deck Section for TGV in BelgiumFigure 3-2: TGV High-Speed Railway Viaduct in BelgiumSource: http://www.rail-be.net/Accessoires/Webs Files/TUC LGV.htmExamples of TGV structures with concrete substructure and steel superstructures are presentedin Figure 3-3 and Figure 3-4, illustrating an aerial structure over a flood plain and a river,respectively.Page 10CALIFORNIA HIGH SPEED RAIL AUTHORITY
California High-Speed Train ProjectHigh-Speed Train Aerial Structures, R0Figure 3-3: Cheval Blanc Viaduct, FranceFigure 3-4: Mosel 3 ViaductPage 11CALIFORNIA HIGH SPEED RAIL AUTHORITY
California High-Speed Train ProjectHigh-Speed Train Aerial Structures, R03.4.1.2 AVE: Alta Velocidad Española (Spain)As part of the inter-European high-speed train network connecting France to Spain and Portugal,the AVE high-speed rail is the most recently built and operated high-speed train that meets thehigh-speed train operating speed requirements. Resistance to high-speed dynamic train loadingand fatigue are met by precast box girder design, as illustrated in Figure 3-5 and Figure 3-6.Advantages Precast concrete box bridges allows for quick assembly and implementation Designed for speeds up to 220 mph Box girder is stiff meeting train and passenger performan
California High-Speed Train Project High-Speed Train Aerial Structures, R0 2.0 DEFINITION OF TECHNICAL TOPIC 2.1 G ENERAL This technical memorandum considers the following design parameters and identifies a basic design for aerial structures suitable for dedicated high-speed train operations based upon the following design parameters:
