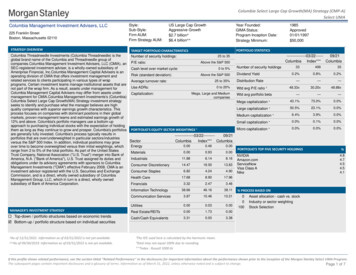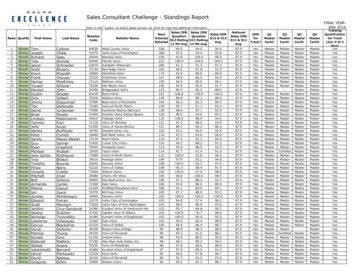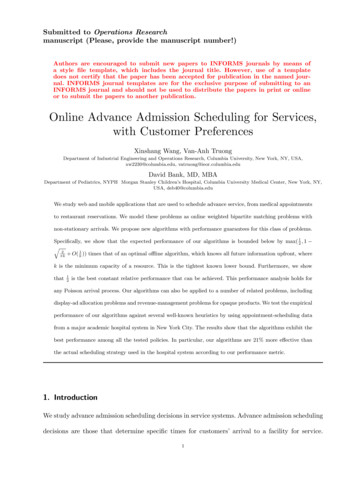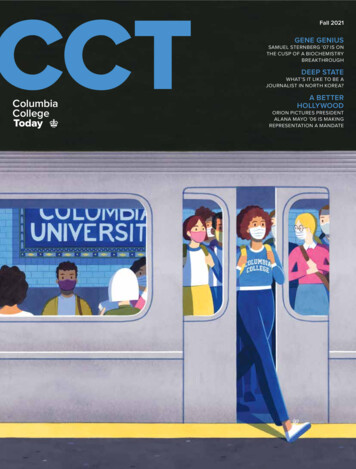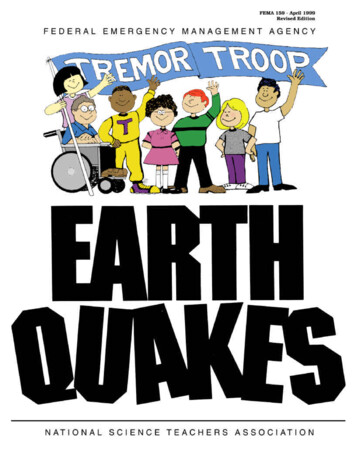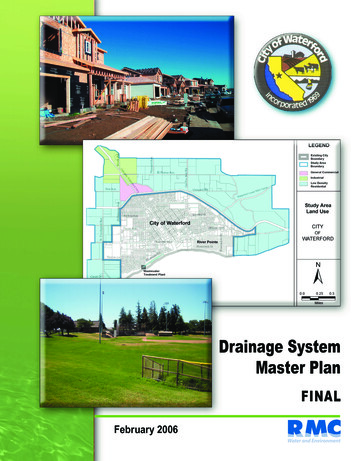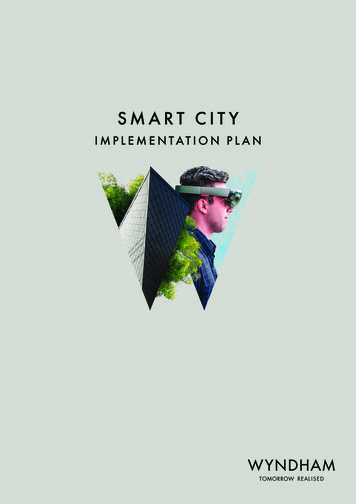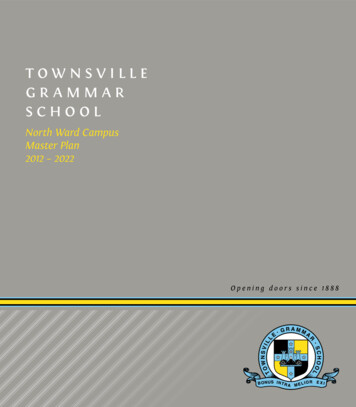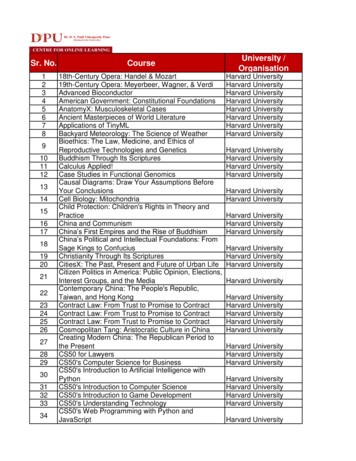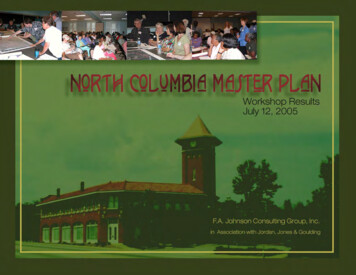
Transcription
North Columbia Master PlanAcknowledgementsThe City of ColumbiaCoordinating CommitteeHonorable Robert D. Coble,MayorBill NorwoodFred MonkDistrict I CouncilmanSam DavisE. W. Cromartie, IIAnne M. SinclairTameika Isaac DevineDaniel J. RickenmannCharles P. Austin, Sr. City ManagerEllen H. CooperHampton OliverAngelo TsiantisMelvin OutenKeith McIverVirginia RickerFred ReiszHenry T. HopkinsSampson PringleAlvin HinklePhyllis ColemanWiley CooperMaire DuganHenry BraceyYoland N. Jones-BelllMarcia BeazleyWanda NunnGwendolyn HughesF.A. Johnson Consulting Group, Inc.In association with Jordan, Jones & GouldingForeword
North Columbia Master PlanForewordIt is a pleasure to provide the North Columbia Coordinating Committee, the Eau Claire Development Corporation, and the City of Columbia a summary findings of the North Columbia Neighborhoods Take-PartCommunity Design Workshop conducted June 11 and 25, 2005 at Columbia College. This was a people’sworkshop where the neighborhood residents, businesspersons and City officials came together to discuss andanalyze their concerns for the present and future needs of the North Columbia area. This report contains theresults of the “Take-Part” workshop’s findings – good and bad. It tells the story of how concerned citizensanalyzed their community and put together a very pragmatic and positive approach for implementation. ANorth Columbia master Land Use Plan. The “Findings” contains verbatim responses and suggested solutionsas to what must be done. These responses have been reproduced exactly as written with no editorial changes inphrasing or spelling in order to avoid misunderstandings in their interpretation. Similar or duplicate responseshave been deleted from the text.The findings of the workshop are a major benchmark in the first steps of a long awaited desire of North Columbia citizens to participate in having a comprehensive Master Land Use Plan. This summary report serves asa record to that fact.The success of a proposed user-oriented plan will depend on the continued open dialogue between NorthColumbia residents/business people and city officials.Fred A. Johnson, II, Esq.F.A. Johnson Consulting Group, Inc.F.A. Johnson Consulting Group, Inc.In association with Jordan, Jones & GouldingSection 1 Page 2
North Columbia Master PlanIntroductionIntroductionOn June 11, 2005 and June 25, 2005, residents of the North Columbia area of Columbia South Carolina came together to create the future vision for their community. Due to the size of thearea and amount of participants, the project area was dividedinto four clusters or groupings of neighborhoods based alonggeographical boundaries. The following pages present the process and results of theses workshops.F.A. Johnson Consulting Group, Inc.In association with Jordan, Jones & GouldingSection 1 Page 1
North Columbia Master PlanF.A. Johnson Consulting Group, Inc.In association with Jordan, Jones & GouldingSection 1 Page 2
North Columbia Master PlanProject AreaThe North Columbia Master Plan area is located just north of the Central Business District of Columbia SC. Beginning at Elmwood Ave andheading north towards Interstate 20, the project area is a diverse mixture of traditional in-town neighborhoods, first generation suburban communities, neglected commercial corridors, colleges, worship centers, industrial uses and beautiful city parks. The project area, bounded by the FarrowRd to the east and the Broad River to the west, is a total of approximately 4,000 acres and includes more than 27 neighborhood associations.Existing ConditionsThe existing conditions of these neighborhoods within the project area vary greatly within a few blocks of one another. Some neighborhoods suchas Elmwood Park and Seminary Ridge are in good condition with beautiful tree-lined streets, renovated old homes and well maintained yards andpublic spaces, while some neighborhoods such as Belmont Acres and Golden Acres have suffered from years of suburban flight, minimal economic input and non-compatible land-use developments. Conditions within neighborhoods can vary greatly as well. College Place has many wellmaintained grand old homes that are a block from dilapidated duplexes and apartments. The neighborhoods of Greenview and North Columbiahave larger lots with good tree cover but are beginning to feel the negative pressures from the less prestigious neighborhoods of Farrow Hills andFarrow Terrace just blocks away. The majority of higher-end businesses along N. Main St, Sunset Dr, and Fairfield Rd have long since departedfor bigger and newer malls in the suburbs and have been replaced with lower-end tenants or no tenants at all. Farrow Rd has turned into atransportation corridor for commuters trying to beat traffic out of the city.F.A. Johnson Consulting Group, Inc.In association with Jordan, Jones & GouldingSection 1 Page 3
Design ProcessNorth Columbia Master PlanThe Take-Part Workshop is a design process that brings together residents, business owners and community leaders with designers and city staff todevelop a plan to address the future growth within the community. The Take-Part Workshop is a two step process:Step One-Visual Preference Survey:The Visual Preference survey shows a series of images regarding potential land uses and design elements that may or may not be appropriate forthe area. The residents are asked to identify their preferred image. These images are not only for general land uses but also for specific trafficcorridors and intersections. Following the visual component of the survey, residents responded to series of questions regarding existing conditionsand future growth within their community. The results are then tabulated to identify the resident’s preferred vision for their community.Step Two-Planning Session:Following the visual preference survey, residents are asked to participate in a “table” top planning session. Grouped with adjacent neighborhoods,residents are divided into four smaller groups that walk through the planning process with designers and city staff. Issues discussed are the positiveand negative attributes within their community and what basic services are needed and where they might go. The residents then formulate a plan byidentifying where different kinds of land uses are to be located. In addition, residents are asked to target areas in need of redevelopment and whattheses “spaces” might look like. These plans are then presented back to the community by a resident spokesperson.This plan, along with the results from the visual preference survey becomes the framework for the North Columbia Master Plan.Following the Take-Part Workshop, the project Coordinating Committee meets with the designers and city staff to review results from the visualpreference survey and study the concept plans by the participants. The coordinating Committee then makes recommendations to the design teambased on the information produced from the workshop in creating a community master plan.F.A. Johnson Consulting Group, Inc.In association with Jordan, Jones & GouldingSection 1 Page 4
North Columbia Master PlanVisual Preference Survey ResultsLand Uses and Design ElementsF.A. Johnson Consulting Group, Inc.In association with Jordan, Jones & GouldingSection 2 Page 1
Visual Preference Survey ResultsPreference SurveyNorth Columbia Master PlanWhich image of infill housing is most appropriate for your l1714491416110Preferred Image: CAF.A. Johnson Consulting Group, Inc.In association with Jordan, Jones & GouldingBDSection 2 Page 2
Visual Preference Survey ResultsNorth Columbia Master PlanWhich image of townhomes is most appropriate for your l1516511715114Preferred Image: CAF.A. Johnson Consulting Group, Inc.In association with Jordan, Jones & GouldingBDSection 2 Page 3
Visual Preference Survey ResultsNorth Columbia Master PlanWhich image of multi-family is the most appropriate for your 6106Preferred Image: CAF.A. Johnson Consulting Group, Inc.In association with Jordan, Jones & GouldingBDSection 2 Page 4
Visual Preference Survey ResultsNorth Columbia Master PlanWhich image of retail the is most appropriate for your 1515571716120Preferred Image: CAF.A. Johnson Consulting Group, Inc.In association with Jordan, Jones & GouldingBDSection 2 Page 5
Visual Preference Survey ResultsNorth Columbia Master PlanWhich image of mixed-use is the most appropriate for your 416531618117Preferred Image: BAF.A. Johnson Consulting Group, Inc.In association with Jordan, Jones & GouldingCDSection 2 Page 6
Visual Preference Survey ResultsNorth Columbia Master PlanWhich image of residential streets is most appropriate for your 1417120Preferred Image: BAF.A. Johnson Consulting Group, Inc.In association with Jordan, Jones & GouldingCDSection 2 Page 7
Visual Preference Survey ResultsNorth Columbia Master PlanWhich image of retail/arterial streets is the most appropriate for your 815119Preferred Image: BAF.A. Johnson Consulting Group, Inc.In association with Jordan, Jones & GouldingCDSection 2 Page 8
Visual Preference Survey ResultsNorth Columbia Master PlanWhich image of parks/greenspace is the most appropriate for your 1%Total2519692723163Preferred Image: DAF.A. Johnson Consulting Group, Inc.In association with Jordan, Jones & GouldingBCSection 2 Page 9
Visual Preference Survey ResultsNorth Columbia Master PlanWhich image of bus stops the is most appropriate for your Preferred Image: CAF.A. Johnson Consulting Group, Inc.In association with Jordan, Jones & GouldingBSection 2 Page 10
Visual Preference Survey ResultsNorth Columbia Master PlanWhich image of crosswalks is the most appropriate for your 17591918127Preferred Image: BAF.A. Johnson Consulting Group, Inc.In association with Jordan, Jones & GouldingCDSection 2 Page 11
Visual Preference Survey ResultsNorth Columbia Master PlanWhich image of traffic calming measures is most appropriate for your tal1314632117128Preferred Image: ABF.A. Johnson Consulting Group, Inc.In association with Jordan, Jones & GouldingCDSection 2 Page 12
North Columbia Master PlanVisual Preference Survey ResultsStreet CorridorsF.A. Johnson Consulting Group, Inc.In association with Jordan, Jones & GouldingSection 2 Page 13
Visual Preference Survey ResultsNorth Columbia Master PlanWhich image best represents your vision for the future of N. Main St between Elmwood Ave& the Railroad al1416531817118Preferred Image: BAF.A. Johnson Consulting Group, Inc.In association with Jordan, Jones & GouldingCDSection 2 Page 14
Visual Preference Survey ResultsNorth Columbia Master PlanWhich image best represents your vision for the future of Monticello Rd between N. Main St& Ridgeway 124Preferred Image: BAF.A. Johnson Consulting Group, Inc.In association with Jordan, Jones & GouldingCDSection 2 Page 15
Visual Preference Survey ResultsNorth Columbia Master PlanWhich image best represents your vision for the future of N. Main St between Monticello &Lorrick 631216116Preferred Image: BAF.A. Johnson Consulting Group, Inc.In association with Jordan, Jones & GouldingCDSection 2 Page 16
Visual Preference Survey ResultsNorth Columbia Master PlanWhich image best represents your vision for the future of N. Main St between Fairfield &Oakland 5107Preferred Image: BAF.A. Johnson Consulting Group, Inc.In association with Jordan, Jones & GouldingCDSection 2 Page 17
Visual Preference Survey ResultsNorth Columbia Master PlanWhich image best represents your vision for the future of N. Main St between Colonial Dr andWilkes referred Image: BAF.A. Johnson Consulting Group, Inc.In association with Jordan, Jones & GouldingCDSection 2 Page 18
Visual Preference Survey ResultsNorth Columbia Master PlanWhich image best represents your vision for the future of Farrow Rd between ColumbiaCollege Drive And Cushman referred Image: CAF.A. Johnson Consulting Group, Inc.In association with Jordan, Jones & GouldingBDSection 2 Page 19
Visual Preference Survey ResultsNorth Columbia Master PlanWhich image best represents your vision for the future of Farrow Rd between Fontaine Rd/Wiles Rd & 1714100Preferred Image: DAF.A. Johnson Consulting Group, Inc.In association with Jordan, Jones & GouldingBCSection 2 Page 20
North Columbia Master PlanVisual Preference Survey ResultsActivity NodesF.A. Johnson Consulting Group, Inc.In association with Jordan, Jones & GouldingSection 2 Page 21
Visual Preference Survey ResultsNorth Columbia Master PlanWhich image best represents your vision for the intersection of N. Main St & Sunset Dr?ExistingF.A. Johnson Consulting Group, Inc.In association with Jordan, Jones & GouldingSection 2 Page 22
Visual Preference Survey ResultsNorth Columbia Master PlanWhich image best represents your vision for the intersection of N. Main St and Sunset 816119Preferred Image: DAF.A. Johnson Consulting Group, Inc.In association with Jordan, Jones & GouldingBCSection 2 Page 23
Visual Preference Survey ResultsNorth Columbia Master PlanWhich image best represents your vision for the intersection of Sunset Dr and River Rd/Clement Rd?ExistingF.A. Johnson Consulting Group, Inc.In association with Jordan, Jones & GouldingSection 2 Page 24
Visual Preference Survey ResultsNorth Columbia Master PlanWhich image best represents your vision for the intersection of Sunset Dr and River Rd/Clement 21914113Preferred Image: BAF.A. Johnson Consulting Group, Inc.In association with Jordan, Jones & GouldingCDSection 2 Page 25
Visual Preference Survey ResultsNorth Columbia Master PlanWhich image best represents your vision for the intersection of N. Main St & ColumbiaCollege Dr?ExistingF.A. Johnson Consulting Group, Inc.In association with Jordan, Jones & GouldingSection 2 Page 26
Visual Preference Survey ResultsNorth Columbia Master PlanWhich image best represents your vision for the intersection of N. Main St and ColumbiaCollege 816124Preferred Image: CAF.A. Johnson Consulting Group, Inc.In association with Jordan, Jones & GouldingBDSection 2 Page 27
Visual Preference Survey ResultsNorth Columbia Master PlanWhich image best represents your vision for the intersection of N. Main St & Fairfield Rd?ExistingF.A. Johnson Consulting Group, Inc.In association with Jordan, Jones & GouldingSection 2 Page 28
Visual Preference Survey ResultsNorth Columbia Master PlanWhich image best represents your vision for the intersection of N. Main St and Fairfield 1219111Preferred Image: BAF.A. Johnson Consulting Group, Inc.In association with Jordan, Jones & GouldingCDSection 2 Page 29
Visual Preference Survey ResultsNorth Columbia Master PlanWhich image best represents your vision for the intersection of Columbia College Dr &Farrow Rd?ExistingF.A. Johnson Consulting Group, Inc.In association with Jordan, Jones & GouldingSection 2 Page 30
Visual Preference Survey ResultsNorth Columbia Master PlanWhich image best represents your vision for the intersection of Columbia College Dr andFarrow Rd 17Preferred Image: DAF.A. Johnson Consulting Group, Inc.In association with Jordan, Jones & GouldingBCSection 2 Page 31
Visual Preference Survey ResultsNorth Columbia Master PlanWhich image best represents your vision for the intersection of Cushman Dr & Farrow Rd?ExistingF.A. Johnson Consulting Group, Inc.In association with Jordan, Jones & GouldingSection 2 Page 32
Visual Preference Survey ResultsNorth Columbia Master PlanWhich image best represents your vision for the intersection of Cushman Dr & Farrow 2220127Preferred Image: BAF.A. Johnson Consulting Group, Inc.In association with Jordan, Jones & GouldingCDSection 2 Page 33
Questionnaire ResultsCluster OneWorkshop ParticipantsNorth Columbia Master PlanAge?18-25 years26-45 years46-55 yearsOver 55-0332Staff (Budget)Community and neighborhood director Existing Conditions What do you like about yourneighborhood? Trees/sidewalk/history/front porchesHow long have you lived in the area? 0-5 years6-10 years11-20 years21-50 years51 years Large trees and history well establishedTree/bungalows/mix of housing/quietTree and landscape/home styles-porches/sidewalksMixed architecture/history/could be greatneighborhood for walking to dining &entertainment/retail-but doesn’t rsityOpenness/trees with diversity, trees/community/location/diversity/blendingof communitiesclose to downtown/amount of trees andgreen spaceQuietness/historicStreets/trees/mix of people/easy accessto downtown/easy to walk aroundTree lined street/mixed use-22111 Do you own property in the area? YesNo 81Do you own a business in the area?YesNo17Do you work in the area?YesNo16Are you a public official or a memberof City/County staff ? If yes, whatentity do you represent?Three: City CouncilF.A. Johnson Consulting Group, Inc.In association with Jordan, Jones & Goulding What do you dislike about youneighborhood? Traffic/junk properties/not enough smallstores-coffee shops/book stores/café’s Cut-thru traffic/lack of adequatepedestrian lightingPoor lighting/not enough traffic calmingdevices/entrance designsBoarding houses/crime activity/lack ofcare for appearanceCan’t walk to shops and restaurants/difficult (traffic) to walk to town andother neighborhoods (acrossElmwood)(too car dependent)Not enough streetlightsThe store fronts/lack of service/goods/retailSome residents do not keep up theirpropertyUn-kept properties/transient people/absentee owners who are not vested incommunityAre there any problem properties orissues in the neighborhood? Too many used car lots/car washes/body shops/transmission shops/etc.Geiger St.-vacant lotToo much rental property-absenteelandlords/too many used car lotsPersons violating the historic preservationguidelines2906 and 2905 River Drive-Boardinghouse drug activitySection 3 Page 1
Cluster One North Columbia Master Plan Some rental property(section 8 housing)/the police basically stay on my street(Kinard Ct)I don’t like the city’s mandatory ordinancethat requires homeowners pave driveways/I don’t understand the purposeDrivers speeding on Earlewood Dr. andusing the neighborhood as a cut throughAbsentee landlords/too many car lots/toomuch rentals/ varsity clubBoarding houses/drug house/vacant lotover grown/county area in city(confusion)Do you have any problems with seweror ditches in your neighborhood? No(11)Are there problem areas in yourneighborhood with flooding? No (8)Very minor (2)During a heavy rain are there anyareas with run-off problems? Minor, in Laurel Hills new extensionSometimes the corner of Main andKinard Ct has a lot of runoffDo you have a traffic problem gettingin or out of your neighborhood? Difficult to cross Elmwood on Sumterfrom 4:00 to 6:00/traffic on Elmwoodblocks intersection at Sumter/I have had to wait through as many as three changesDuring peak times there is a lot ofthrough traffic/may need more trafficcalming devicesCan’t get onto Sunset Dr.Confederate Ave/traffic light at Anthonyand Main needs to be adjustedDo you have any problems with cutthrough traffic through theneighborhood? Confederate Ave (3)Sumter, MarionThis is a major problem on the street I liveon (Park)I live on River Dr.-it has way to muchtraffic at a high speedKinard onto Main-if Kinard could opento a park/that might be easier/it’s verydifficult to turn onto Main from KinardEspecially during the time school isopenedFoot traffic between River Dr. and BroadRiver What do you see as opportunitieswithin the community? Better design for new growth/consistentwith existing structures/would like to keepthe historical flavorDevelop N. Main as shopping/dinningdestination that caters to the local communitySmall shops/restaurants/etc. on Main andElmwood corner/then going north onMain St.Traffic calmingEntertainment/restaurants/retailSingle family growth/having professionsA lot of infill housing opportunitiesFuture Land Uses What improvements would you like tosee in your community?What areas within the communitywould be best for new housing? More mixed use space/more pedestrianfriendlyLighting/traffic calming devices F.A. Johnson Consulting Group, Inc.In association with Jordan, Jones & GouldingShut down drug/boarding housesEasier walking access to other communities/dog park/better schools/communitygrocers-restaurant-shopsMore streetlightsCombined mix use/preservation of greenspace/village look and feelImproved security/stricter enforcementof housingImproved commercial districtsMixed use spaceSingle Family Homes: all overEarlewoodTown homes: Elmwood Apts. On RiverSection 3 Page 2
Cluster OneNorth Columbia Master Plan Drive, Main/Wayne/Rembert/Chester/Sumter (right off Elmwood), in pocketsMulti-family/Apartments: Along MainSt. above store fronts, River Dr.What areas would be better for newbusinesses? N. Main-mixed useN. Main St. (2)Areas from Elmwood north, N. Main St./Elmwood Ave.N. Main from Elmwood to SunsetElmwood Ave., N. Main-Elmwood toSunsetN. Main from Elmwood towards thenorth/corner of Sunset and RiverN. Main at River/Need neighborhoodstore-groceriesRetail/Commercial: N. Main St./RiverDr./Sunset Dr./River Dr./Elmwood Ave.Main and Elmwood, River Dr.Office: N. Main St. (2), Sunset Dr., RiverDr. (2), Elmwood Ave.Government Services: N. MainWhat areas need more green space/Parks? River access areas to existing river parksand walkwaysParks/tree zonesWe have a lot of parks they just needattentionKeep green space when possible/like use What structures, activities or useswould you like to see within the greenspace/parks? Playgrounds and small concert/stage er is already coming toEarlewoodDog park/some landscaping-like fountainsSome passive/some activeThe areas where 277 (Highway) wasoriginally planned/could also puttownhouse there/ tennis/basketball/gardensPlease rank (1 through 5) the followingdesign elements in level of importanceto you? (Average) F.A. Johnson Consulting Group, Inc.In association with Jordan, Jones & Gouldingit as a dog park-trails-biking pathsNone/we are fortunate to haveEarlewood ParkMarshall Park could use some attentionMiddleton/ North end of ColumbiaSidewalks: 2.3Benches: 3.8Signage: 3.5Trash Cans: 2Lighting: 2.7Bike Racks: 3Landscaping: 3Bike Lanes: 3Streetscaping: 2.3 Other: 3 (mix of arts/retail/residential)Please feel free to write down anyadditional comments or concerns thatwe should be aware of in the spaceprovided below. I’m concerned about Elmwood and MainSt. It is a highly visible corner and shouldbe an inviting area to pull people towardN. Main, both on foot and by car. Wecalled it “Commercial Gateway” in oursession. Another concern is saving someof our greenspace.I hope that this process will ask thecommunity-residents and commercialwhat they are willing to pay for this plan.I hope that we will actively recruit theexisting business owners to participate.Keep the diversity of the community.Don’t make our community only for theelite. Seek private funding!This was a wonderful opportunity! Thankyou for including us! The facilitators forour group were wonderful!We need to have amenities we can walk toinstead of driving to small neighborhoodstore/nearby pub/restaurant/develop awater park like Charleston’s waterfrontparkSection 3 Page 3
Questionnaire ResultsCluster TwoWorkshop ParticipantsNorth Columbia Master PlanAge?18-25 years26-45 years46-55 yearsOver 55-0736How long have you lived in the area?0-5 years6-10 years11-20 years21-50 years51 years-64150Are you a public official or a memberof City/County staff ? If yes, whatentity do you represent?Three: Convention CenterChair – City of Columbia Housing Maintenance BoardMidland Authority for Convention, Sports &TourismWhat do you like about yourneighborhood? 161Do you own a business in the area?YesNo016 Do you work in the area?YesNo511 F.A. Johnson Consulting Group, Inc.In association with Jordan, Jones & Goulding Existing ConditionsDo you own property (homeowner) inthe area?YesNo Quiet/low traffic in some areas/goodhigher learning institutions/large lots withsingle detached houses/diversity of peopleand of architecture/quality brick housing/seniors and young families/recreationfacilities-parks/ established neighborhoodswith tall mature trees/accessibility/proximity /location/vibrant/organized/energetic/religious diversity/public safetyLarge lots/trees/housing stockDiversity of people and architecture/established neighborhood/convenient todowntown and I-20/large lot size/largetrees/natural beautyLarge lots and single family housing/diversity(people/brick homes)Diversity/large lots/single detachedhousing, proximity to downtown/older neighborhood with character/greatcommunity group interactionsQuiet/large lots/diverse populations/good locationDiversity/vibrancySchools in the neighborhood (middle andhigh school close by)Close to city/people care about thecommunity/a park/mixed income/mixedage levelsSingle family homes/a mixture of brickand sidingTrees and greenspace/proximity todowntown/great and diverse homes/wide streets with sense of scale relative tohomes/no Wal-Mart or Boxy BuildingsWhat do you dislike about youneighborhood? Traffic-fast/large trucks/fire trucks/emergency vehicles/cut-thru/no sidewalks-few curbs and curd cuts/absenteelandlords/lack of broad based nities for low income neighbors/transportation/public/infill housing/developer regulations/ unmanagedapartment complexes/crime/not enoughfor young people to do-pool/etc-something fun to do/liter/trash dumpingLack of curbs/sidewalks (2)/litter fromA-1Section 3 Page 4
Cluster TwoNorth Columbia Master Plan Traffic moves too fast/no sidewalks in ahigh pedestrian area(near Hyatt Park wherea lot of children are walking and playing)/litter and trash/lack of restaurants/commercial businessesThere is a shopping center but no retail orgrocery storesNot enough commercial conveniencesPoor schools/nice houses next to condemned houses or poorly (maintained)Kept ones/trash on the sidewalks/noisycars and drug/prostitution/cars parked inyards/junk carsDrugsPerception outside of Eau Claire-forexample Eau Claire is thought of as crimeridden when it has a lower crime rate than5 points which doesn’t have this perceptionAbandoned propertyUnemployment for youth and youngadu
North Columbia Master Plan F.A. Johnson Consulting Group, Inc. In association with Jordan, Jones & Goulding Section 1 Page 1 Introduction Introduction On June 11, 2005 and June 25, 2005, residents of the North Co-lumbia area of Columbia South Carolina came together to cre-
