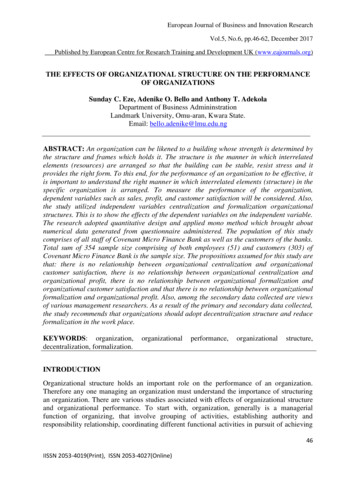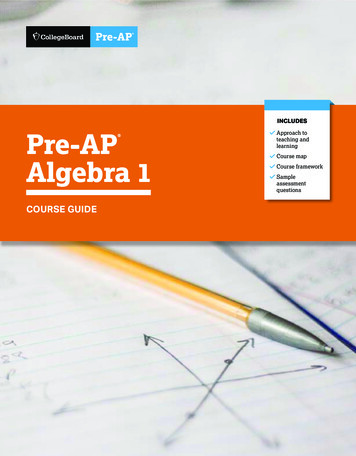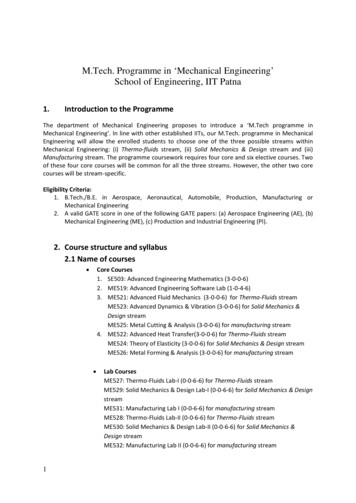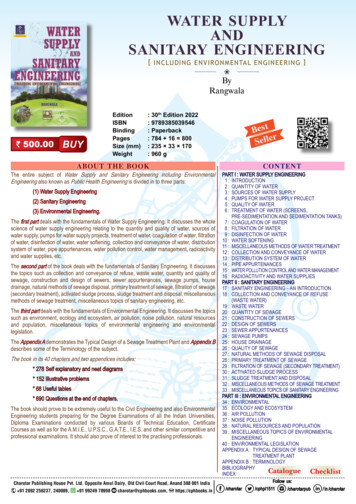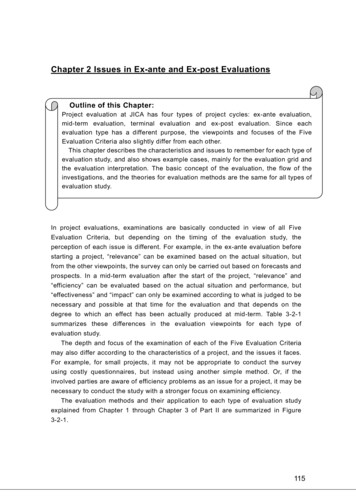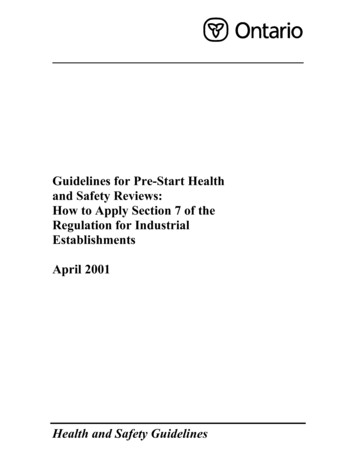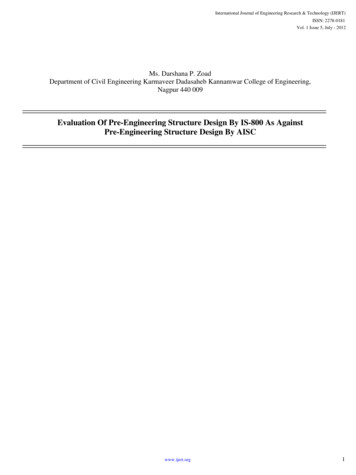
Transcription
International Journal of Engineering Research & Technology (IJERT)ISSN: 2278-0181Vol. 1 Issue 5, July - 2012Ms. Darshana P. ZoadDepartment of Civil Engineering Karmaveer Dadasaheb Kannamwar College of Engineering,Nagpur 440 009Evaluation Of Pre-Engineering Structure Design By IS-800 As AgainstPre-Engineering Structure Design By AISCwww.ijert.org1
International Journal of Engineering Research & Technology (IJERT)ISSN: 2278-0181Vol. 1 Issue 5, July - 2012AbstractTechnological improvement over the year hascontributed immensely to the enhancement ofquality of life through various new products andservices. In structural Engineering, apart fromstructural and aesthetic design requirements, themajor hurdle was the rate of construction and thesafety norms. Development of Pre-EngineeringStructure (PES) accelerated the rate ofconstruction maintaining all the safety factorsreducing the erection time of the structure. PES hasalso been satisfying a wide range of aesthetic andstructural design requirements. Thus PES fulfilswide range of building configurations, customdesigns, requirements and applications.India being one of the fastest able. Thus there is wide scope of PES inIndia. As compared to other countries Indian codesfor building design are stringent but safer. Thus,PES being an upcoming field in constructionindustry in India, it becomes necessary to study thePES design using IS 800 over AISC, which isdiscussed further.IntroductionIn the USA, where the PES concept wasoriginally conceived during the early years of thiscentury, nearly 70% of all single storey nonresidential construction now utilizes pre-engineeredStructures. Applications range from small carparking sheds to 90 m ( ), wide clear span aircrafthangars to low-rise multi-storey buildings. Almostevery conceivable building use has been achievedusing the pre-engineered structure approach.past 50 years. These advantages include: LowInitial Cost, Superior Quality, Fast ProjectConstruction, Functional Versatility, ArchitecturalFlexibility, Low Maintenance and OperatingCosts.[1]-[1]Source: Z. Steel Tech. manualPre engineered steel buildings can be fittedwith different structural accessories includingmezzanine floors, canopies, fascias, interiorpartitions etc. and the building is made water proofby use of special mastic beads, filler strips andtrims. This is very versatile buildings systems andcan be finished internally to serve any functionsand accessorized externally to achieve attractiveand unique designing styles. It is veryadvantageous over the conventional buildings andis really helpful in the low rise building design.Pre engineered buildings are generally low risebuildings however the maximum eave height cango upto 25 to 30 metres. Low rise buildings areideal for offices, houses, showrooms, shop frontsetc. The application of pre engineered buildingsconcept to low rise buildings is very economicaland speedy. Buildings can be constructed in lessthan half the normal time especially whencomplemented with the other engineered subsystems.[2]- [2]Source: Civil engineering portal(http://www.engineeringcivil.com)Stability Approach: Pre-engineeredbuilding (PEB)Metal Building, A SystemUntil 1990, the use of pre-engineered structurewas confined mostly to North America and theMiddle East. Since then, the use of pre-engineeredstructures has spread throughout Asia and Africawhere the PES construction concept has now beenwidely accepted and praised. A growing number ofprominent international contractors and designers,who previously specified conventional structuralsteel buildings exclusively, have recently startedusing the pre-engineered building approach. Theynow enjoy significant cost savings and benefitsfrom the faster construction cycle resulting fromthis concept. From excavation to occupancy noother building system matches the pre-engineeredbuilding system when it comes to speed and value.The advantages of pre-engineered steel buildingsare numerous and are the major reason for thespectacular growth of the PES industry during thewww.ijert.orgIn PEB, the components such as walls, roof,main and secondary framing, and bracing aredesigned to work together. That’s why it isalso called as metal building system as itsatisfies the classical definition of a system asan interdependent group of items forming aunified whole.A building’s first line of defense against theelements consists of the wall and roofmaterials. These elements also resist structuralloads, such as wind and snow, and transfer theloads to the supporting secondary framing.The secondary framing—wall girts and roofpurlins—collects the loads from the wall androof covering and distributes them to the mainbuilding frames, providing them with valuablelateral restraint along the way.The main structural frames, which consist ofcolumns and rafters, carry the snow, wind, and2
International Journal of Engineering Research & Technology (IJERT)ISSN: 2278-0181Vol. 1 Issue 5, July - 2012oother loads to the building foundations. Thewall and roof bracing provides stability for thewhole building Even the fasteners are chosento be compatible with the materials beingsecured and are engineered by themanufacturers.--Stability approachAs loads on the building are applied in bothvertical as well as in lateral and longitudinaldirection, we have to make building stable in alldirections. Vertical support for the whole buildingis provided by Main frame. It also provides lateralstability for the building in its direction whilelateral stability in other direction is achieved by abracing system.Part 5 Special Loads and OtherLoad CombinationIS1893 Part I Criteria for EarthquakeResistant Design Of Structures. Part I.General Provisions and Buildings.Design of structural steel i.e. built up andhot rolled section is govern by IS800:Code of Practice for General Constructionin SteelStructural loadsDifferent structural loads that the building typicallymust carry are- Dead load- Collateral load- Live load- wind load- Seismic loadForces that act vertically are gravity loads likedead load, collateral load, live load. Forces that acthorizontally, such as stability, wind and seismicevents require lateral load resisting systems to bebuilt into structures. As lateral loads are applied toa structure, horizontal diaphragms (floors androofs) transfer the load to the lateral load resistingsystem.Building ParameterBuilding under consideration for the captionedproject is as follows:Clear span BuildingBuilding dimensions Width 25.8m Length 56.0m Clear ht 7.0m Bay spacing 7.0m 2.5m brick wall along the peripheryof building. 1:10 slopeWind speed 39 m/secSeismic zone IIDesign CodesAmerican codes- Code which governs load calculation is,MBMA (Metal Building ManufacturersAssociation), Low Rise Building SystemsManual- Code which governs the design of hotrolled section & build up component is,AISC (American Institute Of SteelConstruction), Manual Of SteelConstruction, Allowable Stress Design.Indian codes- Design load calculation by IS 875(PART ITO V) and IS 1893.- IS 875: Code Of Practice For DesignLoads (Other Than Earthquake) ForBuildings and Structures.o Part 1 Dead loado Part 2 Imposed loado Part 3 Wind Loado Part 4Snow loadLoad calculation by IS 875 & IS 1893Dead Load Calculation: Along with selfweight, we have to add Imposed dead load due tosecondary elements like roof sheeting, purlins etc.Consider dead load for 0.5 mm Panel andsupporting purlin 0.15 KN/m2We must also add general collateral load i.e. onlyfor Lighting 0.05 KN/m2Dead Load (0.15 0.05) x 7.0 (Tributary 7.0 m) 1.40 kn/mwww.ijert.org3
International Journal of Engineering Research & Technology (IJERT)ISSN: 2278-0181Vol. 1 Issue 5, July - 2012K2 0.82Live load calculation: (IS: 875 (Part 2) -1987)Live load includes all loads that the structure issubjected to during erection, maintenance andusage throughout the life time of the structure.From Table 2 of IS: 875 (Part 2) for flat, sloping or curved roof with slopes up to and including 10 degrees when Access not provided except formaintenanceLive Load 0.75 KN/m2 0.75 x 7.00 5.3 kn/m(Tributary 7.0 m)Wind loads calculation: ( IS : 875 (Part 3) –Design wind speed (Vz) Vb x K1 x K2 x K3(Clause 5.3) where,K1Probability factor (risk coefficient)K2Terrain, height, and structure size factorK3Topography factorUpwind slope 3Upwind slope 3(Clause 5.3.2.1)K3 1.0K3 1.0 to 1.36K3 1.0Design wind speed,Vz V b x K 1 x K 2 x K 3Vz 44 x 1.0 x 0.82 x 1.0Vz 36.08 m/sec(Clause 5.4)Wind load on individual members,F (Cpe-Cpi)* A* Pd(Clause 6.2.1)whereCpe external pressure coefficient,Cpi internal pressure coefficientA surface area of structural elementPd design wind pressureProbability factor / Risk coefficient (K1)- Class of structure - All general buildings &structuresMean probable design life of structures - 50yrsBasic wind speed- 44 m/secNow we have to find Cpi and Cpe :(Table 1 of IS : 875 (Part 3))Terrain, height, and structure size factor (K2)K2 depends upon terrain category, class of structureand height of structureTerrain categoryTopography factor (K3)Design Wind Pressure,Pz 0.6 Vz2Pz 0.6 (36.08)2Pz 0.7181987)Basic wind speed (Vb) 44 m/secK1 1.0(Table 2 of IS : 875 (Part 3))(Clause 5.3.2.1)Internal Pressure Coefficients (Cpi) Enclosed 0.2(Clause 6.2.3.1) Partially enclosed 0.5(area bet 5 to 20%) 0.7(area more than 20%)(Clause 6.2.3.2)Internal Pressure Coefficients (Cpi) 0.2External Pressure Coefficients (Cpe) H/W 8 / 25.8 0.31 (H/W ½) L/W 56 / 25.8 2.17 (3/2 L/W 4) Roof angle 5.71The building under consideration falls under –Category 3Class of structure(Clause 5.3.2.2)Depends upon diamension i.e. greatest horizontalor vertical dimension of Structures and/or theircomponentsClass ADiamension 20mClass BDiamension 20m-50mClass CDiamension 50mDimension represents maximum horizontal orvertical dimension of structure and /or theircomponents.Coefficients for wall(Table 4-IS: 875 (PART 3))Wind angle 00The building under consideration falls under:Class C (as 56.0 m 50 m)Height of structure: Eave ht. 8.0 mm ( 10 m)Hence, Height 10.0 mwww.ijert.org4
International Journal of Engineering Research & Technology (IJERT)ISSN: 2278-0181Vol. 1 Issue 5, July - 2012-0.8-0.6 0.7 /- 0.2-0.8-0.25Different wind load casesWL1-0.6WL1Wind angle 0 0.2 internal pressure coefficientwind from left.Wind angle 900WL2Wind angle 0 0.2 internal pressure coefficientwind from right 0.7WL3-0.5 /- 0.2Wind angle 0- 0.2 internal pressure coefficientwind from left.-0.5WL4Wind angle 0- 0.2 internal pressure coefficientwind from rightWL5Wind angle 90 0.2 internal pressure coefficientwind in ve z- direction-0.1Coefficients for roof (Table5 of IS: 875WL6Wind angle 900 0.2 internal pressure coefficientwind in -ve z- direction(PART 3) )Wind angle 00-0.94WL7Wind angle 90-0.2 internal pressure coefficientwind in ve z- direction-0.4WL8Wind angle 90- 0.2 internal pressure coefficientwind in -ve z- directionFinal wind coefficients for different wind cases(Cpe-Cpi):Wind angle 900WL1Left ColumnLeft RafterRight RafterRight .00-1.00-0.70-0.70-1.00-1.00-0.70Final wind pressure for different wind caseswww.ijert.org5
International Journal of Engineering Research & Technology (IJERT)ISSN: 2278-0181Vol. 1 Issue 5, July - 2012F (Cpe-Cpi) A PdWL1Left ColumnLeft RafterRight RafterRight .47-5.47-3.83-3.83-5.47-5.47-3.83We are considering medium soil, for the captionedproject.natural time period T is as follows:O.1O T O.55Thus, Sa/g 2.5Now design horizontal seismic coefficient (Ah) for astructure shall be determined by the followingformula,Seismic load calculation (IS 1893 (Part 1):2002)Zone Factor (Table 2 of IS 1893 (Part 1))The building under consideration falls underseismic zone II(Ah) Zone Factor 0.10(Ah) Response Reduction Factor (Table 7 of IS1893 (Part 1))We are using cross angle bracing which isconcentric bracing thus for Steel frame withconcentric braces.Response Reduction Factor 4.0Importance Factor depends upon the functionaluse of the structures, post-earthquake functionalneeds and historical value.The captioned building under consideration fallsunder all other buildings Class.Importance Factor 1.0Height of Structure (h) (clause 4.11): It is thedifference in levels, in metres, between its base andits highest level.As peak height of the structure is 9.29 m.(Ah) zISa--- x ---- x -----2Rg(0.1) (1.0) (3.5)-----------------(2 ) ( 4.0)0.0438Design Seismic Base Shear (Vb): It is the totaldesign lateral force at the base of a structure. It isdetermined by using following expression:Vb Ah Wwhere,Ah Design horizontal acceleration spectrum andW Seismic weight of theThis design base shear (Vb) shall be distributed alongthe height of the building as per the followingexpression:Design Lateral Force Qi Vb.(Wi.Hi2)/(ΣWi.Hi2 )Using above calculated Vb & by calculating seismicwt. corresponding lateral force is calculated.Load calculation by MBMADead load calculation:Consider dead load for 0.5 mm Panel andsupporting purlin.Dead load 0.15 KN/m2 0.15 x 7.0(tributary 7.0 m) 1.05 kn/mHeight of structure, h 9.29 mFundamental Natural Period:Ta 0.085 h0.75(for steel frame building)Where, h Height of building, in metersTa 0.085 h0.75 0.085 x (9.29)0.7Ta 0.452 secCollateral load calculation:Structural Response Factors (Sa/g): Dependingon type of soil, average response accelerationcoefficient Sa/g is calculated corresponding to 5%damping by using formulae in clause 6.4.5 of IS1893 ( Part 1 ) :2002.Consider general collateral load i.e. only forLighting.Collateral load 0.05 KN/m2 0.05 x 7.00(tributary 7.0 m) 0.35 kn/mLive load calculation:Live Load 0.57 KN/m2 (section 3 table 3.1of MBMA 0.57 x 7.00( tributary 7.0 m)www.ijert.org6
International Journal of Engineering Research & Technology (IJERT)ISSN: 2278-0181Vol. 1 Issue 5, July - 2012Live load 3.99 kn/mSeismic force calculation:Peak acceleration coefficient(Aa) 0.05For Aa 0.05Seismic coefficient, Ca 0.08WIND LOADS CALCULATIONCalculation by using section 5 of MBMAA basic wind speed is specified from which avelocity pressure is calculated. This velocitypressure and a peak combined pressure coefficientare used to determine the design wind pressureaccording to the following equationq 2.456 x 10-5 x V x H 2/7 where,For lateral Direction: Interior Frame - OrdinaryMoment Resisting Frame, R 4.5For Longitudinal Direction:Concentric Braced Frame, R 5Seismic design coefficient (Cs) 2.5*Ca/R(equation 7-2)For lateral direction (Cs) 2.5*0.08/4.5(Cs) 0.044For Longitudinal Direction (Cs) 2.5*0.08/5(Cs) 0.04Seismic force V CS*Wq velocity pressure in kilonewton per squaremeter (kN/m).V specified basic wind speed in kilometers perhour (km/h).H mean roof height above ground in meters (m).(H must be greater than or equal to 4.6 m.)Note: Eave height may be used instead of meanroof height if roof slope is not greater than 10 q 2.456 x 10-5 x 39 x 8 2/7ConclusionFollowing are some of the major differences inIS code methodology and AISC methodologyobserved during the study are:q 0.8737kN/m2PEAK COMBINED PRESSURECOEFFICIENT (GCP)Table 5.4 (a) and 5.4 (b) – I-5-7We are considering the building where, 00 θ0 -0.30-0.30-0.25-0.60-0.30Design wind pressure p Iw x q x (GCp) where,p Design wind pressureq Velocity pressureGCp Peak combined pressure coefficientIw Importance FactorWind force p x tributaryHere, q 0.8737 KN/mIw 1.0Tributary bay spacing 4.7-1.9-1.2WL5-1.2-1.9-4.75.1FINAL WIND -4.7-1.9-2.3-2.3-1.9-4.7-2.31.Live load is 0.75 KN/sq m as per IS code whereas itis 0.57 KN/sq m as per MBMA.Thus, live load by IS code (IS 875-part II) isgreater than live load by MBMA.2.Calculation of % of opening for wind loadcalculation:As per MBMA, ―Windows, doors, and otherbuilding accessories, designed to resist the windpressures set forth in Section 5.5 need not beconsidered as openings.‖Thus, In MBMA, framed openings like doors,rolling shutter are not considered as open area asthey are not permanently open. Whereas as perIS, we take them into account while calculating %of openings.3.Calculation of wind coefficient:MBMA gives final wind coefficient for enclosed,partially enclosed and open building. Whereas IS875 part III gives external wind coefficient and ( /) internal wind coefficient. One has to calculatefinal wind coefficient using external and ( /-)internal wind coefficient. Thus, calculation of windcoefficient using MBMA is much simplified ascompared to IS code.4. Calculation of opening condition:Internal wind coefficient, as discussed earlierdepends upon the % of opening.www.ijert.org7
International Journal of Engineering Research & Technology (IJERT)ISSN: 2278-0181Vol. 1 Issue 5, July - 2012Internal pressure coefficient,cpi 0.2 if % of openingcpi 0.5 if % of opening is between 5 % to 20cpi 0.7 if % of opening is more than 20%Thus, when % of opening is less than 5%, thebuilding is called as enclosed building. When % ofopening is in range of 5% to 20%, the building iscalled as partially enclosed building. When the %of opening is more than 20%, the building is calledas open building. The percentage of opening areawith respect to the gross sheeted area determinesthe opening condition of the building.Whereas in MBMA,Open building is a structure having allwalls at least 80 percent open.Partially Enclosed Building is a buildingin which the total area of openings in awall that receives positive externalpressure exceeds the sum of the areas ofopenings for the balance of the buildingenvelope (walls and roof) and exceeds 5percent of the area of that wall; and thedensity of the openings in the balance ofthe building envelope does not exceed 20percent.Enclosed Building is a structure thatencloses a space and does not haveopenings that qualifies under thedefinitions of a partially enclosed or openbuilding.Building with only roof sheeting & all wallsopen comes under enclosed building categoryas per MBMA. Whereas, it is considered asopen building as per IS codes.4.5.In IS code, wind pressure depends uponvarious parameters like, terrain category, classof structure, horizontal and vertical dimensionsof the structure, mean probable design life ofstructure and basic wind speed. Regardless ofany other parameter, wind pressure in AISCdepends only upon wind speed and meanheight of building.Bending moments on typical portal frameby AISCBending moments on typical portal frameby ISBy observing bending moment diagrams on boththe frames it can be concluded that load calculatedby IS code is higher than load as per MBMA.6. Load Combination :Load combinations for strength as per IS codes areas followsDL LL0.75( DL WL)0.75 ( DL SEISMIC)0.75 ( DL LL WL)0.75 (DL LL SEISMIC)Factors applied to forces in load combination inorder to increase permissible stresses should not betaken into consideration while measuring deflectionthus all force factors are 1.0 while measuringdeflection as per IS. Therefore, load combinationfor deflection as per IS codes are as follows:DL LLDL WLDL SEISMICDL LL WLDL LL SEISMICWhereas as per AISC, there is no need for differentload combinations for strength and deflection. Thuswww.ijert.org8
International Journal of Engineering Research & Technology (IJERT)ISSN: 2278-0181Vol. 1 Issue 5, July - 2012common load combination for both strength anddeflection as per AISC are as followsDL CL LL0.75( DL WL)0.75( DL 0.5 WL)((1.1 0.5Av)DL) seismic((0.9-0.5Av)DL) seismic7. Serviceability criteria:MBMA says that “Whether or not a structure orelement has passed a limit state is a matter ofjudgment. In the case of strength limits, thejudgment is technical and the rules are laid downby building codes. In the case of serviceabilitylimits, the judgments are frequently non-technical.They involve the perceptions and expectations ofbuilding owners and building users. Serviceabilitylimits have in general not been codified in the pastin part because they concern the contractualrelations with the owner rather than the protectionof the public at large. Because of the nature ofserviceability limits, it is proper that they remainoutside the building codes.”AISC just provides guidelines for deflection limitbut ultimate decision is of customers.AISC : American Institute Of SteelConstruction,ManualOfSteelConstruction, Allowable Stress Design.IS 875 : Part 1 to 5 Code Of Practice ForDesign Loads (Other Than Earthquake)For Buildings and StructuresIS1893Part I Criteria for EarthquakeResistant Design Of Structures – part I.General Provisions And BldgsIS800 : Code Of Practice For GeneralConstruction In SteelZ. Steel Tech. gcivil.com)PEB companies following MBMA codes usedeflection limit- vertical deflection span(L) /180 and- Horizontal deflection height (H) /90.Deflection limit as per IS codes are –- vertical deflection span(L) /325 and- Horizontal deflection height (H) /325.But, IS code also says that, ―this limit may beexceeded in cases where greater deflection wouldnot impair the strength or efficiency of the structureor lead to damage to finishing.Thus, PEB companies following IS codes, usedeflection limit- vertical deflection span(L) /180 and- Horizontal deflection height (H) /150,which are still higher than deflection limit byMBMA. Deflection limits by IS code are higherthan deflection limits by MBMA.Because of above mentioned differences, it can bestated as ” IS code gives more conservativedesign of portal frame as compared to AISC”Biliography:MBMA : Metal Building ManufacturersAssociation, Low Rise Building SystemsManualwww.ijert.org9
Load calculation by IS 875 & IS 1893 Dead Load Calculation: Along with self weight, we have to add Imposed dead load due to secondary elements like roof sheeting, purlins etc. Consider dead load for 0.5 mm Panel and supporting purlin 0.15 KN/m2 We must also add general collateral load i.e. only for Lighting 0.05 KN/m2

