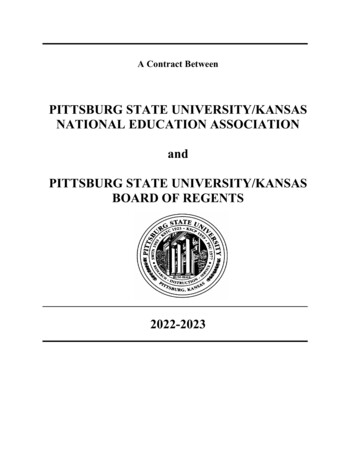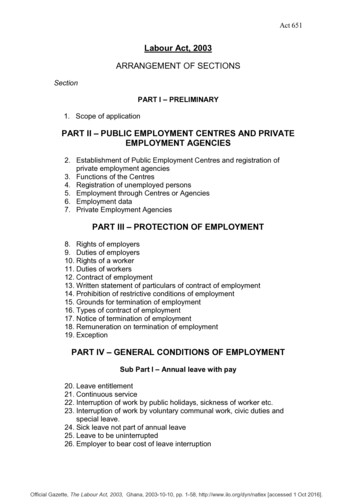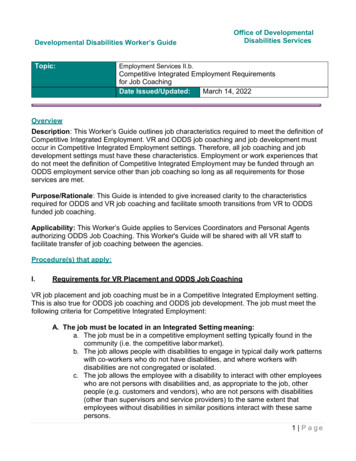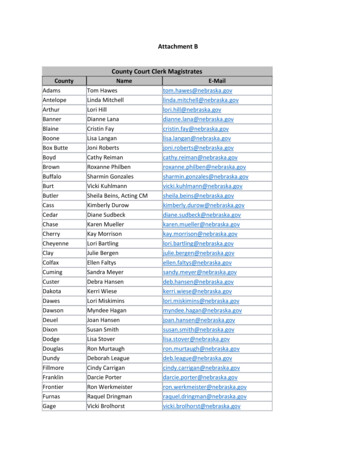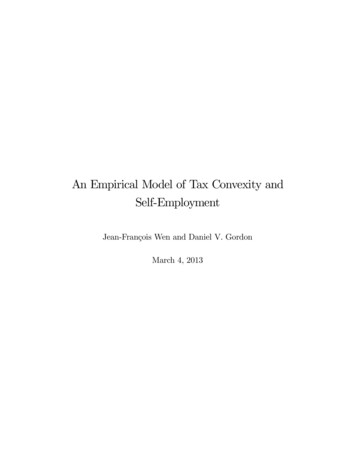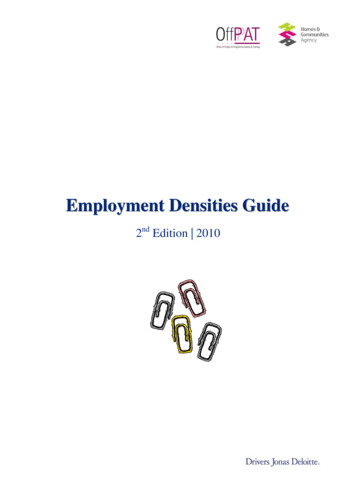
Transcription
Employment Densities Guide2nd Edition 2010
Contents1Introduction . 1Use of employment density calculations .12Calculating Employment Densities . 2Employment densities .2Average employment density figures .2Measuring floorspace .2Vacant space.3Measuring employment .4Calculating employment densities for redevelopment projects .53Table of Employment Densities . 64Guidance Notes. 7Average densities .7Density variances .7a) Density variances within Use Types .7b) Changing working practices in offices.10c) Density variance through size of premises.12d) Density variance through location .12e) Density variances amongst English regions .12f) Density variances over economic cycles .13g) Density variance through building age .13h) Density variance through energy efficiency .13i) Changing technologies in industrial, warehouse and distribution sectors.14j) Length of occupation and type of tenure .14Appendix 1 – References . 15Appendix 2 – Floorspace Definitions. 16Gross External Area – GEA.16Gross Internal Area – GIA .17Net Internal Area – NIA .18Appendix 3 – Shift working. 19Appendix 4 – Definitions of Office Types . 20Appendix 5 – Use Classes Order . 22Appendix 6 – Differences between the 1st and 2nd Editions. 23
AbbreviationsAbbreviationDefinitionASHEAnnual Survey of Hours and EarningsBREEAMBuilding Research Establishment Environmental Assessment MethodDEFRADepartment for Food and Rural AffairsFTFull timeFTEFull Time Equivalent (employee)GEAGross External AreaGIAGross Internal AreaHCAHomes & Communities AgencyIPDInvestment Property Databank LtdLFSLabour Force SurveyNIANet Internal AreaOECDOrganisation for Economic Co-operation and DevelopmentONSOffice of National StatisticsPTPart timeR&DResearch & DevelopmentRDARegional Development AgencyRICSRoyal Institution of Chartered SurveyorsUK SIC(92)UK Standard Industrial Classification of Economic ActivitiesWAGWelsh Assembly Government
1 Introduction1.1This Employment Densities Guide 2nd Edition (the Guide) updates English Partnerships’ 2001Employment Densities Guide (the 1st Edition). The Guide has been authored by Drivers JonasDeloitte with input from Locum Consulting, IPD and Colin Buchanan. Data and analysis from the1st Edition has been retained where it is still relevant.1.2The purpose of the Guide is to assist appraisers in the estimation of employment generated byproperty development based on ‘employment density’ ratios. Ratios are generally expressed asthe number of square metres per employee. Lower numbers imply a higher density ofemployment. The Guide’s primary audience is practitioners in the Homes and CommunitiesAgency (HCA), the Regional Development Agencies (RDAs), Urban Development Corporations(UDCs), successor bodies to these organisations, the Welsh Assembly Government (WAG) andLocal Authorities.1.3The Guide is intended to be used in planning, appraising and evaluating economic developmentand regeneration programmes and projects. The indicative employment density figures in theGuide incorporate broad assumptions. Users should read the supporting narrative tounderstand how to apply the ratios. When development-specific information is available itshould be used in preference to the indicative figures in this Guide.1.4The main information sources used for updating this guidance are: employment densities data available within the public domain; in-house data and expertise from Locum Consulting, IPD, Colin Buchanan and DriversJonas Deloitte; and discussions with occupiers and operators on typical employment densities and variancefactors. (The information gathered from these discussions has only been used to ‘sensecheck’ the guidance figures as the limited sample base was not statistically significant.)1.5Further information on data sources can be found in Appendix 1.1.6Section 2 of the Guide explains how employment densities are calculated, together with theprincipal variables. Section 3 sets out the Table of Employment Densities by Use Class andType and basis of the floor area calculation. Section 4 comprises guidance notes on using thedata in relation to each Use Class and Type.Use of employment density calculations1.7The average floorspace requirement per Full-Time Equivalent (FTE) employee of a particularuse class can be used in a number of situations, including: forecasting the number of jobs that will be generated by a development; developing a masterplan for a regeneration or economic development project to informthe selection of the best option for developing the site; and assessing the value for money of the project, i.e. the cost per job (the sum of the publicinvestment divided by the forecast number of jobs to be created).Employment Densities (2ndEdition)1
2 Calculating Employment Densities2.1This section provides details on the method and issues that must be considered whencalculating densities.Employment densities2.2Employment density refers to the average floorspace (in m²) per Full-Time Equivalent (FTE)member of staff. It is used as a measure of intensity of building use and an indicator of howmuch space each person occupies within the workplace. Details on how to measure floorspaceand employment are provided below.Average employment density figures2.3Average employment densities are derived from surveys of a large number of buildings.However, since the 1st Edition, limited new survey work has entered the public domain. Noprimary research has been undertaken for this Guide. As such, the figures in this guide are thebest available average for each defined land use from sources available to the authors (seeAppendix 1).Measuring floorspace2.42.5The Royal Institution of Chartered Surveyors (RICS) recognises three principal measurementsof floorspace: gross external, gross internal and net internal. These are calculated following theRICS Code of Measuring Practice (the 6th edition being current). In summary these are:(i)Gross External Area (GEA) – this measurement includes walls, plant rooms andoutbuildings, but excludes external space such as balconies and terraces. It has anarrow field of use mostly limited to calculating building costs for large industrial andwarehouse buildings, planning applications and approvals, council tax banding, andrating in Scotland for industrial buildings.(ii)Gross Internal Area (GIA) – this refers to the entire area inside the external walls ofa building and includes corridors, lifts, plant rooms, service accommodation (e.g.toilets). It is a widely used metric used in calculating building costs, marketing,valuation, property management and rating (in England and Wales) of industrialbuildings (including ancillary offices), warehouses and leisure units and also thevaluation of new residential developments.(iii)Net Internal Area (NIA) – this is commonly referred to as the net lettable or ‘usable’area of offices and retail units. It includes entrance halls, kitchens and cleaners’cupboards, but excludes corridors, internal walls, stairwells, lifts, WCs and othercommunal areas. It is a widely used metric and is the recognised method formarketing, valuation, property management and rating for offices, shops andsupermarkets.Appendix 2 sets out further detail on what is included and excluded within each of the abovemeasuring bases.Employment Densities (2ndEdition)2
Floorspace metrics2.6In Section 3, the Table of Employment Densities gives the measurement basis for each UseClass. It is recommended that the relevant floorspace metrics are used consistently throughouta project’s development, appraisal and evaluation.2.7It is important to understand the basis of floorspace measurement and to use it consistently. Ifnecessary, a given figure on one basis can be converted to the appropriate basis for theemployment density type.Converting gross internal to net internal area2.8Gross internal to net internal ratios can vary significantly according to use: for office space the gross figure is typically 15-20% higher than net internal space; for all multi-tenanted buildings the range may be higher than 15-20% given the spaceallocated for shared or common areas; and for larger warehouses, the net area can be as much as 95% of the gross area.Use 15-20% as a general benchmark for converting gross to net areas in office and retailproperties.Worked Example 1 – Converting GIA to NIAExampleDevelopment:Appraisal:1,000m² GIA development of B1 General Office spaceNIA is derived by applying benchmark:1,000m² x (100-15)% 850m² NIAOR1,000m² x (100-20)% 800m² NIAThe figure used will be dependent on the level of space efficiency anticipated at the building.For more efficient buildings, use a lower conversion percentage of 15%.Vacant space2.9When evaluating actual densities, only the occupied floorspace should be used in theevaluation. Include a note on the amount of unoccupied space so that the basis of thecalculations are clear. This mitigates the risk of the vacant area distorting the employmentdensity figure.Employment Densities (2ndEdition)3
Worked Example 2 – Calculating vacant spaceExample1,000m² NIA development of B1 General Office spaceDevelopment:Appraisal:Apply benchmark of 12m² per FTE:1,000m² 12m² per FTE 83 FTEEvaluation:Just 750m² of the building is occupied:750m² 12m² per FTE 63 FTE inoccupationNOTE:the building has remaining vacant space of:1,000m² - 750m² 250m²equating to a potential additional capacity of:250m² 12m² per FTE 20 FTE2.10 Note: the FTE and employment density figures in Section 3 are based on 100% occupation of abuilding.2.11 Vacancy rates in buildings can vary significantly. There is no ‘rule of thumb’ to allocate avacancy rate for any specific reason such as Use Type, scale, timing or location. It isrecommended that in carrying out a project appraisal, sensitivity analysis is used to generate anumber of vacancy rate scenarios (e.g. 50%, 70%, 90%) for, say, twelve months after firstoccupation of the building to assess the impact on the forecast gross jobs figure.Measuring employment2.12 Employment can be measured in several ways: Actual – the number of employees who are full-time, part-time, or on contract. Full-Time Equivalent (FTE) – the number of total hours worked as a proportion of theaverage annual hours worked in a like-for-like full-time job. 1 FTE means the person works full-time, 0.5 FTE means the person works half-time. Thus two part-time staff who work half time each will equal 1 FTE.2.13 In evaluating completed projects it is recommended that FTE numbers are used to measureemployment achieved. These figures should be compared with the employment forecast madeas part of the project appraisal. Where there is a significant variance (i.e. /- 10%) between exante appraisal and ex post evaluation, an explanation for the difference should be provided inthe evaluation.Trends in Full and Part -Time Working2.14 The ONS Annual Survey of Hours and Earnings (ASHE)1 provides data on the proportion ofemployees working full or part-time in different occupations: 1Service industries: part-time employment ranges between a low of 40% (found in thefinancial services sector) and a high of 63% (found in the leisure and recreation sector –reflecting shift patterns in bars, pubs and restaurants and seasonal working).ONS Annual Survey of Hours and Earnings 2009: vlnk 15313Employment Densities (2ndEdition)4
Manufacturing: less than 10% are part-time.2.15 With regard to the proportion of hours worked by part-time staff to FTE, the majority of part-timestaff work between 45% - 55% of full-time hours, with an overall average of 50% for all servicesand industry.A ratio of 2:1 part-time staff to FTE should therefore be applied.Calculating employment densities for redevelopment projects2.16 Predicting employment density figures during the project appraisal stage is most accurate fornew build (or recently constructed) properties and less accurate for older properties. This isbecause new buildings are usually designed with regular shaped floors and capable of servicingthe employment densities set out in Section 3. See also Section 4 for guidance on densityvariances in older buildings.2.17 When an occupied building is to be redeveloped, care needs to be taken in the application ofemployment density metrics when calculating the additional new jobs created by the project (i.e.the gross number of jobs accommodated in the redeveloped building less the previous numberof jobs in the original building). If firm data are not available on employment in the originalbuilding and employment density ratios are used to determine employment levels, appraisersshould adjust for the type and age of the building(s) concerned and the businesses within them,following the guidance provided in section 4.Employment Densities (2ndEdition)5
3 Table of Employment Densities3.1Employment densities can be used in the appraisal of potential employment in propertyregeneration and economic development projects. Most of the broad categories of use containwide ranges of density. The figures in the table below are indicative only of the levels ofemployment that could be generated.3.2Where appraisers use significantly different figures (i.e. /-10%) from those set out below, theyshould specify the reasons for the variation and justify them in the specific context of the project.Potential reasons for departing from the figures in the table are discussed in Section 4.3.3A more detailed description of the Use Class classifications is in Appendix 5.description of the Use Type for offices is provided in Appendix 4.Area perFTE(m²)FloorAreaBasisGeneral36GIALight Industry (Business Park)47NIAUseClassUse TypeFurtherComment on potential variationIndustrial12B2B1(c)Range of 18 - 60 m²Warehouse & Distribution3B8General70GEARange of 25 - 115 m²The higher the capital intensity of the business,the lower the employment density4B8Large Scale and High Bay Warehousing80GEAWide variations exist arising from scale andstorage duration12NIAIncludes HQ, Admin and 'Client Facing' officetypesOffice5B1(a)General Office6B1(a)Call Centres8NIA7B1(a)IT/ Data Centres47NIA8B1(a)Business Park10NIAServiced Office10NIA9B1(a)A blended rate of the above B1(a) uses wherethey are found in out of town business parklocationsDensities within separately let units are c.7 m²per workstation but 30% of a facility's total NIAfor shared services reduces the overall densityRetail10A1High Street19NIA11A1Food Superstores17NIA12A1Other Superstores/ Retail Warehouses90NIA13A2Financial & Professional Services16NIAA3Restaurants & Cafes18NIA1415Leisure & Visitor AttractionsC1Budget HotelsTown/ City CentreIncludes the back office function area as well asthe customer facing areasRange of 10 - 30 m²1 employee per 3 bedrooms plus casual staff16C1General Hotels (3 star)1 employee per 2 bedrooms17C14/ 5 Star Hotels1 employee per 1.25 bedrooms18D1Cultural Attractions36GIA19D2Cinemas90GIAVery wide range exists, so use with caution.Excludes external areasRange of 90 - 120 m²20D2*Amusement & Entertainment Centres70GIARange of 40 - 100 m² - excludes external areas21D2Sports centres and Private Clubs65GIARange of 30 - 100 m²*some 'Sui Generis' Use Classes are applicable for this Use Type. See Appendix 5 for a list of Sui Generis uses.Employment Densities (2ndEdition)6
4 Guidance Notes4.1These notes are to be read in conjunction with the table in Section 3. They explain a wide rangeof factors affecting density.Average densities4.2The average density quoted is the mean figure, where it is possible to do so from a number ofsources of data. Where new data sources are scarce, the median has been used as this reflectsbetter statistical practice.Density variances4.3Factors that may affect employment density variances from the mean or median within thedifferent Use Classes and Types include the following:a) type of activity within Use Typeb) working practicesc) size of premisesd) locatione) regionf)economic cycleg) building ageh) energy efficiencyi)reliance on technologyj)length of occupation and type of tenurea) Density variances within Use Types4.4Some Use Types, particularly in the industrial sector, have wide-ranging employment densities.This section highlights issues which give rise to the range.Industrial and warehousing4.5B8 warehousing range is from 25m² to 115m² per FTE – the wide variation results from smallamounts of very low density warehousing. For example, long term and large scale storagefacilities for perishable (fresh or frozen) food warehousing has significantly higher employmentdensities than for non-perishable foods.4.6Technological developments and restructuring in most industrial sectors is setting a trend for anincrease in floorspace per head so that average density is likely to become lower over time.Office4.7Definitions of the office types are set out in Appendix 4.Employment Densities (2ndEdition)7
4.8Occupational densities for all office types have increased significantly since the publication ofthe 1st Edition of this Guide in 2001 (see Appendix 6 for a comparison). This is supported byanecdotal evidence that shows there is now much greater awareness amongst occupiers of therelationship between space efficiency and cost of occupation. Higher densities are achievedthrough more efficient space planning, new ways of working and improved communicationstechnology.Serviced offices4.9Whilst the occupational density of individual units within serviced offices is comparatively high at7m2 per workstation, the actual employment density of serviced office property is around 10m2per FTE. The provision of shared facilities such as reception, breakout space, meeting roomsetc., account for 30% of the total NIA within a serviced office centre. This reduces the overallemployment density, even when taking into account the operator’s own staff.4.10 This Use Type is characterised by changes in density as the nature of the product is innatelyflexible and occupation by licensees is short term. The two main causes of temporaryfluctuations in employment density are: The extent to which desk sharing within licensed units and the use of communal ‘touch down’ ‘virtual office’ by subscribers will produce greater employment density than thenumber of workstations the operator actually provides. The higher level of churn of occupiers (compared with conventional offices) can lead tofrequent peaks and troughs of vacant space within a centre. Average workstationvacancy rates range between 10% for ‘economical’ centres and 30% for premiumcentres, with an overall average of 25% of workstations remaining vacant.Retail4.11 Discussions with national retailers have emphasised that employment densities within the retailuse class are dependent more on turnover than on floor area. This means a retail unit in a goodlocation with high visibility and a high foot fall is likely to have a higher employment density thana retail unit of the same size in a poor location and/or with a low turnover.General restaurants4.12 The range of employment density for most types of casual dining-type restaurants is 10-30m2per person. Variations within this range are caused by the following factors: number of transactions – e.g. turnover rate of covers / customers; opening times – e.g. lunchtime only or all day opening; seasonal variation – e.g. summer trade greater than remainder of year; and brand and business model – e.g. upmarket operation will have higher ratio of staff tocovers / customers.Leisure and visitor attractionsHotels4.13 The types of hotel specified in the table in Section 3 have been retained as the benchmarkingapproach for consistency with the 1st Edition of this Guide. However, an alternative classificationof hotel type, which aligns with that used in the hotels industry is shown below.Employment Densities (2ndEdition)8
Alternative hotel classification and ratiosTypeEmployment densityLimited service1 employee per 5 bedroomsBudget1 employee per 2.5 bedroomMid market1 employee per 1.67 bedroomUpper class1 employee per 1.25 bedroomLuxury1 employee per 1 to 0.8 bedrooms4.14 Employment density in hotels is affected by the following factors: size of public areas; occupation rates and turnover of rooms; and ancillary operations i.e. conferencing &catering operations, health club, etc.Cultural attractions4.15 The diverse and heterogeneous nature of the cultural sector makes it impossible to identify acredible ‘rule of thumb’ for employment density. This use type could cover a huge range ofdifferent types of facilities. A sense check with a small number of local museums, galleries,theatres and heritage attractions suggests a very wide range of employment density from about30m2 to over 300m2 GIA per FTE.4.16 Variations within this range caused by the following factors: Facility use/purpose – what are its core and ancillary functions? Examples include thecultural programme, learning/education programmes, research and conservation,catering, retail and/or corporate hire businesses. The employment density for theRestaurants and Cafés Use Type should be applied where relevant. Building structure – e.g. whether it is an historic or new modern building, the proportion ofthe total floor space occupied, and amount of public/circulation space. Governance and management – who is the responsible body? E.g. local authority,independent trust or private company. The employment density may need to be adjustedwhere employees are responsible for more than one site. Volunteers can reduce the (paid) employment density by up to 50-80%2. However, useof volunteers can be used to demonstrate other benefits of the development in support ofsustainable communities.4.17 This Use Type may well include external areas but this factor has been excluded as it does notform part of the GIA calculation. In the absence of any new data sources, the benchmark fromthe 1st Edition of this Guide is assumed to remain valid.Cinemas4.18 A typical cinema of 3,400m2 GIA and 10 screens would employ 60 people, with only about aquarter being full-time, giving a density of 90m2 per FTE. A sense check with a nationaloperator suggests an employment density of 90-120m2 GIA per FTE, with variations within thisrange caused by the following factors:2The social benefits of volunteering should not be ignored. Well-run volunteer programmes can help people gainand retain skills that are essential for subsequent paid employment, or provide employment that is rewarding orsocially useful in itself.Employment Densities (2ndEdition)9
amount of space; turnover/throughput of customers; and building age/design e.g. layout, number of floors etc.Amusement & entertainment centres4.19 This is an extremely diverse Use Type, including amusement arcades, zoos & aquaria, sciencecentres and a range of other one-off visitor attractions, which makes it very difficult to identify abenchmark for employment density. Examples include: An amusement arcade of 250-300m2 GIA might have six staff and a density of 40-50m2GIA per FTE. A small aquarium or zoo of 3,000-4,000m2 GIA and 50 staff would have a density of 60 80m2 GIA per FTE.4.20 Again, this Use Type may well include external areas but this factor has been excluded as itdoes not form part of the GIA calculation.Sports centres/private sports clubs4.21 This Use Type has a range of 30-100m2 GIA per FTE where private sports clubs are at thedenser end of the spectrum in comparison to a dry fitness club/gym being at the other end.4.22 Employment density in sports centres and private sports clubs are affected by the followingfactors: whether the sports facility is wet or dry (swimming pools have minimum staffrequirements by law); location, e.g. whether city centre or out of town; and business model e.g. a fitness centre with a clientele which pays for a high level ofpersonal interaction from personal trainers and physiotherapists will have a higherdensity.b) Changing working practices in offices4.23 Changing working practices are manifest in all sectors, but particularly in the office sector. Thechange in density between the 1st edition and this 2nd edition of the Guide indicates thesepractices are delivering higher densities.Home-working4.24 Data from the 2001 Census shows that approximately 9% of the UK workforce work mainly athome. This varies by occupation and is not broken down into those ‘teleworking’ or othercategories.4.25 The proportion working from home has been increasing steadily over the last 10-15 years forthe following reasons: increasing share of the workforce who are self-employed; general increase in flexible working patterns in the workplace; and improvements in telecommunications technology (i.e. high speed broadband) enablingworking from home or non-workplace locations.Employment Densities (2ndEdition)10
4.26 There is only a minor variation in the prevalence of working from home between rural and urbanareas. Based on the DEFRA classifications, approximately 10% of the workforce in rural areasare home-workers compared to 8% in mainly urban districts.4.27 A 2005 labour market trends study estimated that home workers had increased to 11% of theworkforce, representing annual average increase of 4% since 1997. If we compare this to thelong-term average increase in the workforce of 1% per annum and apply these growth rates to2011, then it can be reasonably assumed that approximately 13% of the workforce will workfrom home.4.28 Even though some of this employment is generated purely from home working, for the purposesof this Guide, however, only jobs directly linked to employment space (as opposed to residentialspace) should be estimated, so that double counting is avoided.Hot-desking4.29 Hot-desking has become increasingly prevalent within the office sector. This is particularly thecase in city centre locations where rents are higher. For the purposes of this Guide, the Officedensity measurements assume a ‘workstation:FTE’ ratio of 1:1.4.30 In practice, however, organisations look to accommodate staff at varying workstation:FTEratios. These can vary from a 1:1 ratio down to a ratio of 7:10. It is likely that as pressures onspace efficiencies increase (for instance, to reduce both costs and carbon emissions) a tighterhot-desking policy is likely to be introduced and implemented. In effect, the lower theworkstation:FTE ratio, the higher the employment density.Worked Example 3 – Calculating employment density for hot-desking officesExampleDevelopment:Appraisal:1,000m² NIA development of B1 General Office spaceApply benchmark of 12m² per FTE1,000m² 12m² per FTE 83 FTEat the workstation to FTE ratio of 1:183 FTE 1 workstation each 83 FTEBut:applying workstation to FTE ratio of 8:1083 FTE 0.8 workstation each 104 FTE2This gives a revised employment density of 9.6mper FTEResidents and local jobs4.31 Research by GLA Economics for Greater London investigated the relationship betweenpopulation density and employment in areas of low accessibility (i.e. avoiding central Londonand other key centres). It is clear that where there is more housing there will be greater demandfor local goods and services, e.g. leisure facilities, schools, cinemas, cafes, bakeries etc., and inturn this will generate employment. The research was intended to identify interactions betweenresidents and jobs that are essentially local and to inform the use of ‘job:residents’ ratios inplanning housing developments in areas of high and low accessibility.Employment Densities (2ndEdition)11
4.32 The paper concludes by
Manufacturing: less than 10% are part-time. 2.15 With regard to the proportion of hours worked by part-time staff to FTE, the majority of part-time staff work between 45% - 55% of full-time hours, with an overall average of 50% for all services and industry. A ratio of 2:1 part-time staff to FTE should therefore be applied.


