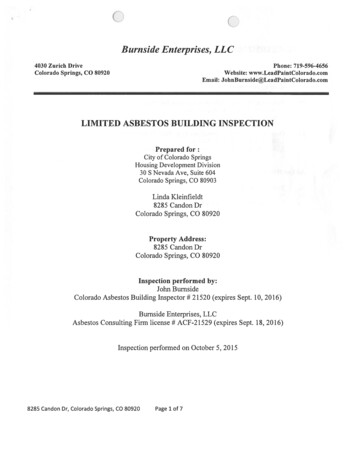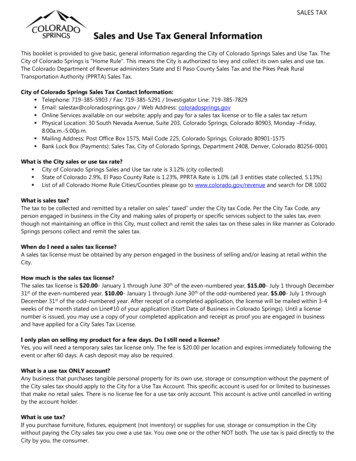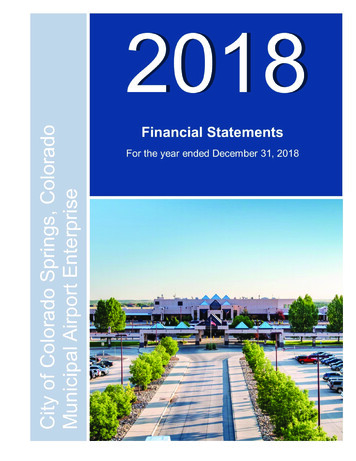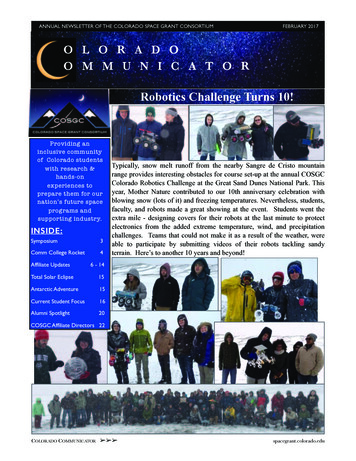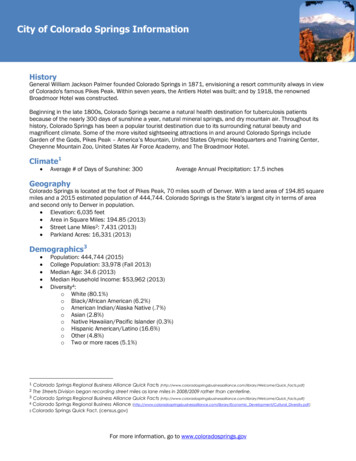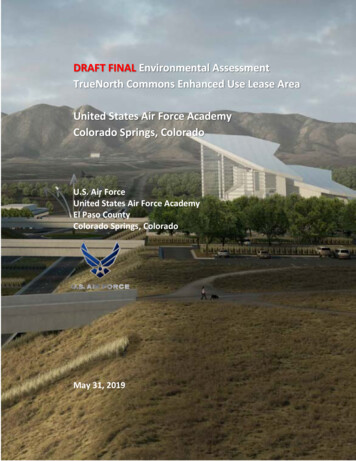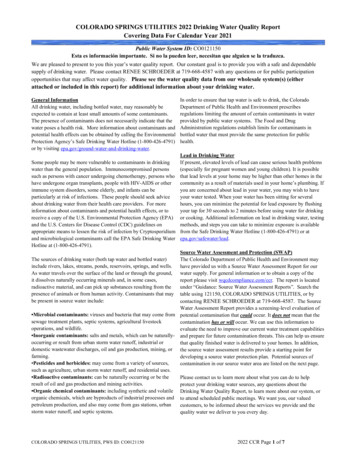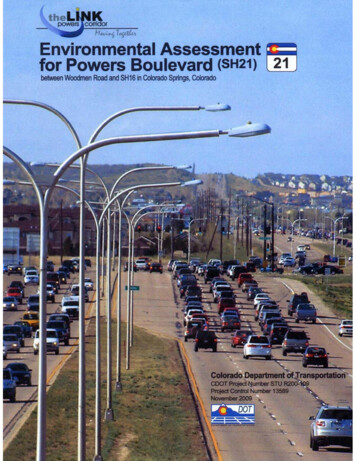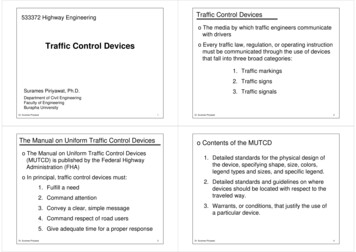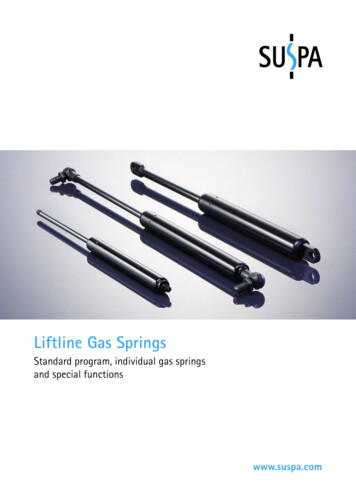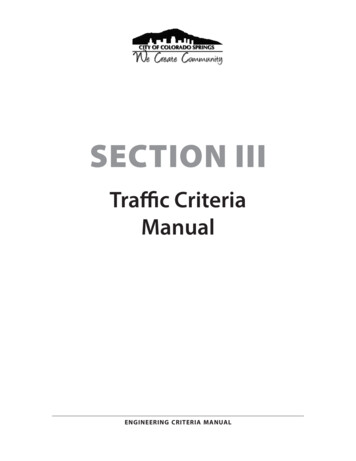
Transcription
SECTION IIITraffic CriteriaManualENGINEERING CRITERIA MANUAL
ENGINEERING CRITERIA MANUALTable of ContentsSection 1.0Introduction. . . . . . . . . . . . . . . . . . . . . . . . . . . . . . . . . 6Section 2.0Traffic Control Devices . . . . . . . . . . . . . . . . . . . . . . . . . . . . 7Section 3.0Access Control . . . . . . . . . . . . . . . . . . . . . . . . . . . . . . . . 83.13.2State Highways . . . . . . . . . . . . . . . . . . . . . . . . . . . . . . . . . . . . . . . 8City Streets . . . . . . . . . . . . . . . . . . . . . . . . . . . . . . . . . . . . . . . . . 8Section 4.0Sight Distance Requirements . . . . . . . . . . . . . . . . . . . . . . . . . 94.14.24.34.44.5Approach Speed . . . . . . . . . . . . . . . . . . . . . . . . . . . . . . . . . . . . . . .9Horizontal Sight Distance . . . . . . . . . . . . . . . . . . . . . . . . . . . . . . . . . . 9Vertical Sight Distance . . . . . . . . . . . . . . . . . . . . . . . . . . . . . . . . . . . 10Intersection Sight Distance . . . . . . . . . . . . . . . . . . . . . . . . . . . . . . . . . 10Residential Driveway Sight Distance . . . . . . . . . . . . . . . . . . . . . . . . . . . . 10Section 5.0Intersection Spacing. . . . . . . . . . . . . . . . . . . . . . . . . . . . . 11Section 6.0Access Design . . . . . . . . . . . . . . . . . . . . . . . . . . . . . . . 126.16.26.3Access Grades . . . . . . . . . . . . . . . . . . . . . . . . . . . . . . . . . . . . . . . 12Access Design . . . . . . . . . . . . . . . . . . . . . . . . . . . . . . . . . . . . . . . 12Internal Circulation. . . . . . . . . . . . . . . . . . . . . . . . . . . . . . . . . . . . . 12Section 7.0Medians . . . . . . . . . . . . . . . . . . . . . . . . . . . . . . . . . 13Section 8.0Channelization. . . . . . . . . . . . . . . . . . . . . . . . . . . . . . . 158.18.2Turn Channel Approaches . . . . . . . . . . . . . . . . . . . . . . . . . . . . . . . . . 15Turn Lane Design . . . . . . . . . . . . . . . . . . . . . . . . . . . . . . . . . . . . . 16Section 9.0Grade at Intersections . . . . . . . . . . . . . . . . . . . . . . . . . . . . 21Section 10.0Angle of Intersection, Minimum Intersection Curb Radii. . . . . . . . . . . 21Section 11.0Installation of Curbs, Mid-block Walkways, Pedestrian Ramps, and Guardrails. 2211.111.211.311.4Types of Curb . . . . . . . . . . . . . . . . . . . . . . . . . . . . . . . . . . . . . . . . 22Mid-Block Walkways . . . . . . . . . . . . . . . . . . . . . . . . . . . . . . . . . . . . 22Pedestrian Ramps . . . . . . . . . . . . . . . . . . . . . . . . . . . . . . . . . . . . . 22Guardrails . . . . . . . . . . . . . . . . . . . . . . . . . . . . . . . . . . . . . . . . . 22Section 12.0Cul-De-Sac Regulations . . . . . . . . . . . . . . . . . . . . . . . . . . . 23Section 13.0Private Streets . . . . . . . . . . . . . . . . . . . . . . . . . . . . . . . 24Section 14.0Street Names . . . . . . . . . . . . . . . . . . . . . . . . . . . . . . . . 2514.114.214.314.414.5Approval . . . . . . . . . . . . . . . . . . . . . . . . . . . . . . . . . . . . . . . . . . 25Duplication of Names . . . . . . . . . . . . . . . . . . . . . . . . . . . . . . . . . . . 25Continuity of Names . . . . . . . . . . . . . . . . . . . . . . . . . . . . . . . . . . . . 25Small Cul-de-sacs . . . . . . . . . . . . . . . . . . . . . . . . . . . . . . . . . . . . . 25Street Name Designations . . . . . . . . . . . . . . . . . . . . . . . . . . . . . . . . . 25Section 15.0Roadway Standards . . . . . . . . . . . . . . . . . . . . . . . . . . . . . 2615.1Standards for Freeways. . . . . . . . . . . . . . . . . . . . . . . . . . . . . . . . . . . 26Page II
ENGINEERING CRITERIA MANUAL15.215.315.415.515.615.715.815.9Standards for Expressways. . . . . . . . . . . . . . . . . . . . . . . . . . . . . . . . . 27Standards for Principal Arterial Streets. . . . . . . . . . . . . . . . . . . . . . . . . . . 28Standards for Minor Arterial Streets. . . . . . . . . . . . . . . . . . . . . . . . . . . . 30Standards for Collector Streets. . . . . . . . . . . . . . . . . . . . . . . . . . . . . . . 31Standards for Residential Streets. . . . . . . . . . . . . . . . . . . . . . . . . . . . . . 33Standards for Minor Residential Streets . . . . . . . . . . . . . . . . . . . . . . . . . . 34Standards for Industrial Streets. . . . . . . . . . . . . . . . . . . . . . . . . . . . . . . 36Standards for Alleys. . . . . . . . . . . . . . . . . . . . . . . . . . . . . . . . . . . . 37Section 16.0Table of Traffic Engineering Design Standards . . . . . . . . . . . . . . . . 39Section 17.0Transit Services . . . . . . . . . . . . . . . . . . . . . . . . . . . . . . . 42Section 18.0Definitions, Abbreviations, and Acronyms. . . . . . . . . . . . . . . . . . 43Section 19.0References. . . . . . . . . . . . . . . . . . . . . . . . . . . . . . . . . 44Appendix A. . . . . . . . . . . . . . . . . . . . . . . . . . . . . . . . . . . . . . . . . 45Section Traffic Impact Study Guidelines for Development Projects . . . . . . . . . . . . . . 45Appendix B . . . . . . . . . . . . . . . . . . . . . . . . . . . . . . . . . . . . . . . . . 53Section Standard Utility Locations. . . . . . . . . . . . . . . . . . . . . . . . . . . . . 53Appendix C . . . . . . . . . . . . . . . . . . . . . . . . . . . . . . . . . . . . . . . . . 54Section Roundabout Design Guide . . . . . . . . . . . . . . . . . . . . . . . . . . . . . 54Section 1.0Introduction to Roundabout Design Guide. . . . . . . . . . . . . . . . . . 54Section 2.0General Design Criteria. . . . . . . . . . . . . . . . . . . . . . . . . . . 552.12.22.32.42.52.62.72.8Appropriate Roadways / Locations . . . . . . . . . . . . . . . . . . . . . . . . . . . . . 55Approach and Circulatory Speeds . . . . . . . . . . . . . . . . . . . . . . . . . . . . . 55Design Vehicle . . . . . . . . . . . . . . . . . . . . . . . . . . . . . . . . . . . . . . . 56Pedestrian/Bicycles . . . . . . . . . . . . . . . . . . . . . . . . . . . . . . . . . . . . 57Design Software . . . . . . . . . . . . . . . . . . . . . . . . . . . . . . . . . . . . . . 57Utilities & Drainage . . . . . . . . . . . . . . . . . . . . . . . . . . . . . . . . . . . . 58Landscaping . . . . . . . . . . . . . . . . . . . . . . . . . . . . . . . . . . . . . . . . 58Other . . . . . . . . . . . . . . . . . . . . . . . . . . . . . . . . . . . . . . . . . . . 58Section 3.0Specific/ Geometric Design Elements. . . . . . . . . . . . . . . . . . . . . 603.13.23.33.43.53.63.7Approach Roadway . . . . . . . . . . . . . . . . . . . . . . . . . . . . . . . . . . . . 60Circulating Roadway . . . . . . . . . . . . . . . . . . . . . . . . . . . . . . . . . . . . 61Sight Distance . . . . . . . . . . . . . . . . . . . . . . . . . . . . . . . . . . . . . . . 61Splitter Islands . . . . . . . . . . . . . . . . . . . . . . . . . . . . . . . . . . . . . . . 62Central Island . . . . . . . . . . . . . . . . . . . . . . . . . . . . . . . . . . . . . . . 62Signing and Marking . . . . . . . . . . . . . . . . . . . . . . . . . . . . . . . . . . . . 63Landscaping Design Elements . . . . . . . . . . . . . . . . . . . . . . . . . . . . . . . 64Section 4.0Definitions. . . . . . . . . . . . . . . . . . . . . . . . . . . . . . . . . 74Page III
ENGINEERING CRITERIA MANUALFiguresFigure 1Figure 2Figure 3Figure 4Figure 5Figure 6Figure 7Figure 8Figure 9Figure 10Figure 11Figure 12Figure 13Figure 14Figure 15Figure 16Figure 17Figure 18Figure 19Figure 20Figure 21Page IVSight Distance. . . . . . . . . . . . . . . . . . . . . . . . . . . . . . . . . 9Low Density Residential Driveways. . . . . . . . . . . . . . . . . . . . . . 11Multi Family Residential Driveways and Commercial Accesses . . . . . . . . . 11Right-In, Right-out, Left-in Median Design. . . . . . . . . . . . . . . . . . . 13Median Design to Restrict Exiting Left Turns . . . . . . . . . . . . . . . . . . 14Median Openings for Intersections and Median Island Ends . . . . . . . . . . 14Guide to Basic Exclusive Turn Lane Elements. . . . . . . . . . . . . . . . . . 16Design Elements for Left and Right Turn Lanes. . . . . . . . . . . . . . . . . 17Cul-De-Sac Requirements . . . . . . . . . . . . . . . . . . . . . . . . . . . 23Cross Sections for Principal Arterial Street (Type I) . . . . . . . . . . . . . . . .29Type II (6-Lane, 142’ Right-of-Way) . . . . . . . . . . . . . . . . . . . . . . . 30Minor Arterial . . . . . . . . . . . . . . . . . . . . . . . . . . . . . . . . . 31Collector (With Parking). . . . . . . . . . . . . . . . . . . . . . . . . . . . 32Collector (Without Parking) . . . . . . . . . . . . . . . . . . . . . . . . . . 32Residential (Local) Streets (Detached Sidewalk). . . . . . . . . . . . . . . . . 34Residential (Local) Streets (Attached Sidewalk) . . . . . . . . . . . . . . . . . 34Minor Residential (Local) Streets (Detached Sidewalk) . . . . . . . . . . . . . .35Minor Residential (Local) Streets (Attached Sidewalk) . . . . . . . . . . . . . . 35Industrial Streets. . . . . . . . . . . . . . . . . . . . . . . . . . . . . . . .36Residential Alleys. . . . . . . . . . . . . . . . . . . . . . . . . . . . . . . 38Commercial Alleys. . . . . . . . . . . . . . . . . . . . . . . . . . . . . . 38
ENGINEERING CRITERIA MANUALTablesTable 1Sight Distance. . . . . . . . . . . . . . . . . . . . . . . . . . . . . . . . 10Table 2Summary of Exclusive Turn Lane Requirements . . . . . . . . . . . . . . . . 15Table 3Required Deceleration Lane and Taper Lengths . . . . . . . . . . . . . . . . 18Table 4Deceleration Lane Grade Adjustment Factors. . . . . . . . . . . . . . . . . 18Table 5Design Criteria for Acceleration Lanes . . . . . . . . . . . . . . . . . . . . . 19Table 6Grade Adjustment Factors for Acceleration Lanes . . . . . . . . . . . . . . . 19Table 7Redirect Tapers for Through Lanes. . . . . . . . . . . . . . . . . . . . . . . 20Table 8Required Storage Lengths for Stop-Controlled Intersections . . . . . . . . . . 20Table 9Minimum Intersection Curb Radii. . . . . . . . . . . . . . . . . . . . . . . 21Table 10Traffic Engineering Design Standards(Freeways, Expressways and Arterials) . . . . . . . . . . . . . . . . . . . . . 39Table 11Traffic Engineering Design Standards(Collector, Residential [Local], Public Alley,Industrial, and Commercial Frontage). . . . . . . . . . . . . . . . . . . . . 40Page V
ENGINEERING CRITERIA MANUAL1.0IntroductionThis manual provides recommended standards for traffic related design issues. They are intendedto supplement the Engineering Criteria Manual of the City of Colorado Springs and are aimedat ensuring consistent engineering design practices and providing an adequate corridor forthe placement of public street infrastructure within the city limits. City Engineering will adhereto these policies as closely as possible when reviewing roadway design proposals whetherit is for new development or for a City funded project. The City Engineer and his authorizedrepresentatives may grant variances from any of these policies when there are practicaldifficulties that prevent the application of a policy and if the granting of such variance will not bedetrimental to the public safety. Flexibility will be used in the City’s interpretation and applicationof these requirements when suitable justification is provided for alternative design solutions.Alternative design standards may apply for projects that involve Traditional NeighborhoodDesign, Mixed Use Development, Small Lot PUD Development, Traffic Calming Design, andHillside Design. The appropriate City manuals for projects involving these designs should beconsulted. When the term speed is used in this manual it refers to the posted speed of the street.Design speed is typically 5 mph above the posted speed.Traffic Impact Studies (See Appendix A) and design plans for streets in new developments andredevelopment projects must be submitted to the Engineering Development Review Divisionof City Engineering. Traffic Studies and plans for City funded projects must be submitted toCity Engineering’s Roadway Team. Some traffic studies are commissioned by the transportationsection of Economic Development’s Comprehensive Planning group and should be submitteddirectly to them.The figures provided in this manual are illustrative only. They are not to scale and are not intendedto be used for/as engineering design. For simplicity, some design elements such as sidewalks orbicycle lanes have been left off certain figures.Page 6Traffic Criteria Manual
ENGINEERING CRITERIA MANUAL2.0Traffic Control DevicesThe type and location of traffic control devices used on city streets must be approved by CityEngineering. Traffic signals should be used where necessary, but alternate traffic control such asstop signs or roundabouts will be considered first.When it can be shown that a particular zoning action, master plan, or development plan impactsthe street system to a point that a traffic signal is warranted according to Manual on UniformTraffic Control Devices (MUTCD) and approved by City Engineering, the developer shall beresponsible for all or a portion of the signal installation. For more information about a developer’sresponsibility for traffic signal participation and financial assurances please reference Section 10.5of the Subdivision Policy Manual.Page 7Traffic Criteria Manual
ENGINEERING CRITERIA MANUAL3.03.1Access ControlState HighwaysAccess onto State Highways in the City will be subject to stipulations contained in theState of Colorado, State Highway Access Code. All accesses to and from State Highways willrequire a permit which must be obtained from and approved by the Colorado Department ofTransportation (CDOT). All accesses from new developments onto State Highways require CityEngineering review.3.2City StreetsThe design, number, and location of access drives shall be approved by City Engineering. Thenumber of access drives shall be a balance to allow for efficient traffic flow while providingadequate access to private property. City Engineering realizes that the adequacy of access pointsis a critical issue in the economic success of commercial developments and redevelopment areas.The following information is presented as a general guideline for the location of access drives topublic streets.1. Provisions of Access – Property owners have the right of reasonable access to the publicstreet system. This manual provides standards for approving access to the City Streetsystem based on the street classification. If a property cannot be served by any accesspoint meeting these standards, City Engineering shall designate access point(s) based ontraffic safety; operational needs, economic development, and conformance to as much ofthe requirements of these guidelines as possible. Access drives shall not be approved forparking or loading areas that require backing movements in a public street right-of-wayexcept for single family or duplex residential uses on local streets.2. Restriction of Turning Movements – Where necessary for the safe and efficientmovement of traffic, City Engineering may require access drives to provide for onlylimited turning movements (e.g., right turns only).3. Number of Access Drives – One access drive per property ownership shall be permittedwhich may be jointly shared with adjacent properties unless a site plan or Traffic ImpactStudy (TIS) approved by City Engineering shows that additional access drives are requiredto adequately handle driveway volumes and will not be detrimental to traffic flow.Properties with extensive street frontage may be granted more than one point of accessin accordance with safe traffic engineering design and widths as referred to in Section5.0 and in compliance with major street access control standards.4. Sight Distance Requirements – The minimum sight distance shall be provided at allaccess drives as shown in Section 4.0.Page 8Traffic Criteria Manual
ENGINEERING CRITERIA MANUAL4.0Sight Distance RequirementsSight distance is one of the most important design issues to be considered for traffic safety. Beforeany access to a collector or higher street classification is approved, City Engineering will reviewdesign plans for adequate sight distance at intersections.4.1Approach SpeedThe speed used for determining minimum entering sight distance requirements is assumed tobe the posted speed limit. If City Engineering has reason to believe that the operating speedis substantially different than the posted speed they can request that the 85th percentile speedbe used to determine sight distance. In the case of a new facility, the design speed should beused. For modified cul-de-sacs (knuckles, eyebrows, tee turnarounds, etc) sight distance must beprovided based on the expected operating speed of the location.4.2Horizontal Sight DistanceThe distance shall be measured from the center of the approach lane at a point fifteen feet (15’)behind the flow line of the intersecting street to the center of the nearest approaching traffic lanefor each direction. Refer to Figure 1.Sight DistanceFigure 1Page 9Traffic Criteria Manual
ENGINEERING CRITERIA MANUAL4.3Vertical Sight DistanceThe distance shall be measured to allow a driver at the height of 3.5 feet to see an object 2.0 feetabove the roadway at the minimum sight distance described below. For further details, refer to APolicy on Geometric Design of Highways and Streets, American Association of State Highway andTransportation Officials (AASHTO) 2004, Chapter 3, “Elements of Design/Vertical Curves.”4.4Intersection Sight DistanceThe minimum sight distance at all public and private street intersections or accesses, anddriveways to collector streets or greater shall follow the guidelines below. At no time shall theminimum sight distance be less than the AASHTO stopping sight distance.Table 1Sight DistanceSpeed of ThruRoadway (MPH)4.5Minimum SightDistance for StoppedVehicle (FT)Grade Correction Distance (FT)Upgrade To:Downgrade To:3%6%9%3%6%9%15800-5-10 5 10 20201150-5-10 5 10 20252800-10-20 10 20 30303350-10-20 10 20 3035390-10-15-25 10 25 4040445-10-20-30 10 30 5045500-15-25-30 15 40 6050555-20-35-45 20 50 70Residential Driveway Sight DistanceThe previous sight distance criteria does not apply to single-family back-out drives where sightdistance will be provided based on location of the drivers eye when commencing the backout maneuver. To provide sight distance from driveways to both the street and sidewalk itemstaller than three (3) feet should not be placed within five (5) feet of the edge of driveway. Thisrestriction extends from the edge of street to ten (10) feet behind the back of sidewalk. Thisrestriction includes solid surface fences and large shrubs. Utility poles, fire hydrants, openlyspaced trees, and traffic devices are allowable if visual obstruction is minimal.Page 10Traffic Criteria Manual
ENGINEERING CRITERIA MANUAL5.0Intersection SpacingEach high density residential and commercial access should be separated at a minimum by adistance equal to the stopping sight distance described in the Table of Traffic EngineeringDesign Standards in Section 16. When deceleration or acceleration lanes are or will berequired, it is desirable that the accesses be separated by a sufficient distance so that the speedchange lanes including transition tapers do not overlap. Access should not be planned withinthe acceleration, deceleration, taper or storage lengths of other access points or intersections.Refer to Figures 2 and 3. The center of commercial/multi-family accesses not in alignment willnormally be offset a minimum of one hundred fifty feet (150’) on all local and collector streets;three hundred feet (300’) on all arterials. The off-set of intersections may need to be adjusted toaccommodate adequate left turn storage length.Figure 2Low Density Residential DrivewaysFigure 3Multi Family Residential Driveways and Commercial AccessesPage 11Traffic Criteria Manual
ENGINEERING CRITERIA MANUAL6.06.1Access DesignAccess GradesCommercial or high density residential access that may be signalized in the future shall meet thegrade standards for signalized City streets (See 9.0). Non signalized commercial or high densityresidential access drives should provide a grade of 4% or less at the street approach.6.2Access DesignCommercial or high density residential access shall be a minimum of 24 feet in width. Widthsgreater than 36 feet must be approved by City Engineering. Driveways shall have a minimum curbreturn of 15 feet. Driveways intersecting principal arterials shall have a minimum curb return of 20feet.6.3Internal CirculationPrivate internal traffic circulation on commercial sites is reviewed by Land Use Review at thetime of development plan. EDRD reviews accesses onto the public street and related issues, butEDRD does not review private internal traffic circulation. As needed, EDRD provides support tothe LUR planner or can mediate between LUR and an applicant about internal circulation issuesif requested. The only exceptions are school sites. City Engineering reviews internal circulationon school sites. City Engineering supports the development plan criteria in Section 7.5.502 of theCode which asks, “Have the internal drives, external access points, and pedestrian walkways beendesigned to provide safe and convenient vehicular and pedestrian access within the project?”Page 12Traffic Criteria Manual
ENGINEERING CRITERIA MANUAL7.0MediansRaised medians shall be required on principal arterials and may be allowed on locals, collectors andminor arterials. All designs are subject to review and approval by City Engineering. Refer to Figures4, 5, and 6.If required by City Engineering or requested by the developer, all raised medians shall be a minimumof seventeen feet (17’) in width (face of curb to face of curb). Along principal arterial designs of sixlanes or more, the median width shall be no less than twenty-eight feet (28’) face of curb to face ofcurb. Openings in existing medians must be approved by City Engineering.The use of 3/4 intersection median design and channelized “T”intersections require a median widerthan the minimum 17’ median. A 22’ median width is suggested where these designs are anticipated.Median openings void of left turn lanes shall be designed in the bullet nose configuration, withallowances for pedestrian crossings. Left turn lanes shall be designed to accommodate the 20-yearleft turn volume based on the 95% queue of the left turn.Right-In, Right-out, Left-in Median DesignFigure 4Page 13Traffic Criteria Manual
ENGINEERING CRITERIA MANUALFigure 5Median Design to Restrict Exiting Left TurnsFigure 6Median Openings for Intersections and Median Island EndsThis sketch is for a three leg intersection. If the intersection has four legs, the left side will also have anauxiliary lane for left turns, and the median on the left side will have the same configuration as the one onthe right side rotated 180 degrees.Page 14Traffic Criteria Manual
ENGINEERING CRITERIA MANUAL8.0ChannelizationLeft or right turn lanes may be required along collector or arterial roadways if deemed necessaryfor the safe and efficient flow of traffic. The design of such lanes shall be based on 20-year trafficprojections for that roadway. The design will consist of adequate taper lengths, decelerationor acceleration length, storage capacity, and turning geometrics. The installation costs will berequired of the developer if it is determined that a major proportion of its need is created by theimpact of a proposed development.8.1Turn Channel Approaches1. Exclusive Turn Lane Requirements - Exclusive left turn, right turn, and accelerationlanes shall be provided wherever left turn, right turn, or acceleration lanes are specified asbeing needed by an approved Traffic Impact Study (TIS). The requirements for use of turnlanes are shown in Table 2.Table 2Summary of Exclusive Turn Lane RequirementsPage 15Right Turn LaneRight TurnAcceleration LaneExpresswayLeft TurnAcceleration LaneA left turn lane isrequired for anyaccess that allowsleft turn ingressm
State of Colorado, State Highway Access Code. All accesses to and from State Highways will require a permit which must be obtained from and approved by the Colorado Department of Transportation (CDOT). All accesses from new developments onto State Highways require City Engineering review. 3.2 City Streets
