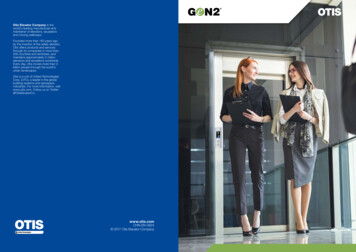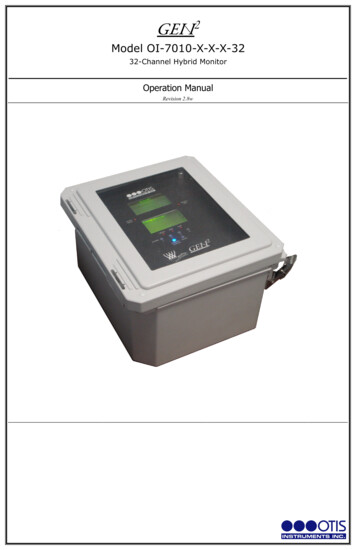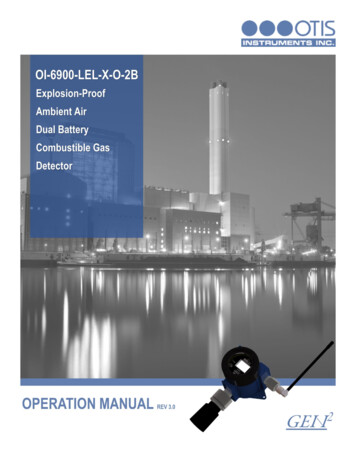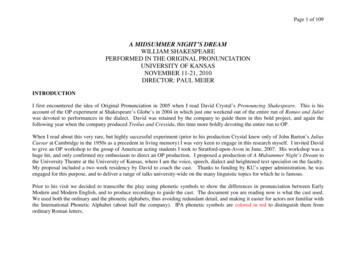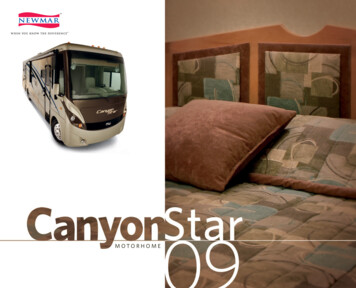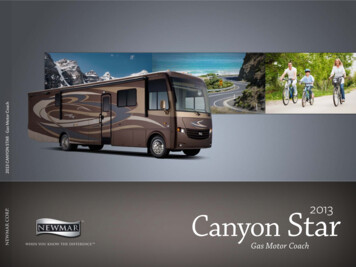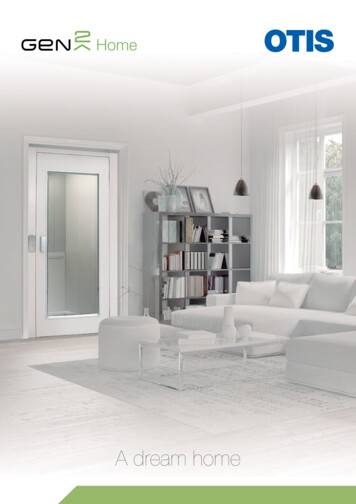
Transcription
A dream home
COMFORT
Advanced technology andwarm, sober lines for afunctional day-to-day.The best sensation isnot to notice anything.A dream lifestyleSmoothSilentPrecise3
ACCESSIBILITY
Enjoy the surroundings withno worries about steep climbs,uneven ground or stairs; createa special space.FreedomComfortWell-being5
VERSATILE
The Gen2 Home is the idealplatform lift for any type ofsingle family home or buildingwith moderate traffic, in newconstruction projects and therenovation of existing buildings.A platform lift in symbiosis withthe environment but adapted tothe needs of the building andminimal space requirements.Single familyhomesSchoolsResidentialhomesSmall hotels& businesses7
A VALUE PROPOSITIONSUSTAINABILITYThe first platform lift for buildings with low traffic thatincorporates the Gen2 traction system patented by Otisand replaces traditional steel ropes with flexible steelbelts coated in polyurethane.The compact machine, with a weight of 53 kg, is housedin the hoistway which means a machine room is nolonger necessary, thus offering considerable constructionsavings.Its exclusive technology provides energy savings of up to70% compared with hydraulic lifts.GLOBAL SERVICEOtis offers you a complete Service, providing advice rightfrom the start of the project: preliminary study, installation,financing, legal information, auxiliary works, final completionof the work, startup of the platform lift and maintenance ofthe equipment.The specific maintenance program created by Otis forthis platform lift guarantees top performance. Wherenecessary, and in unforeseeable situations, Otis has a24-hour telephone service for breakdowns. We also offeran optional, exclusive Elite Service which allows possiblemalfunctions to be detected before they occur and resolvedusing online monitoring.
SAFETYThe flat belts are 20% lighter and last up to 3 timeslonger than conventional wire ropes.For your peace of mind, as an option, the Gen2 homeis equiped with an independent power system that,in case of a sudden cut, can make up to 10 tripswithout connection to the grid.COMFORTThe Gen2 Home provides an exceptionally smooth,quiet ride thanks to the polyurethane-coated steel beltsthat eliminate metal to metal noise.The smooth startup and deceleration as well asthe outstanding stopping accuracy, provided by thevariable frequency drive, make the Gen2 Home theperfect platform lift for the home.9
HarmonyNaturalnessDistinctionFull height central mirror available from January 2018
MIRRORSHANDRAILSKICKPLATEAluminium or PVCNo mirrorHalf mirror from wallto wall at the rearCAR OPERATINGPANELFull lengthcentral mirror*Available from January 2018POSITIONINDICATORON LANDINGPOSITIONINDICATORINSIDE CARRoundedBar finish, mirror chromeSupport finish, brushed chromeRoundedBar finish, brushed chromeSupport finish, mirror chromeMANUAL FOLDING DOORSON LANDINGNo windowWindow*Consult availabilityPanoramic** With clear, smoked or reflective glass.AUTOMATIC BUS TYPE CARDOORSMaxi-Panoramic*Consult availabilityStainless SteelButton pressed, illuminated in whiteKey switch optionNo ic** With clear or smoked glass.AUTOMATIC DOORSConsult our technicaldepartment about availabledoor colours as well aspossible measurementsof the frames.Not available actually. Consult our technical department.HALL CALL BUTTONWith arrival indicator(for manual folding doorswithout windows)2 PanelsCEILINGSStainless Steel3 PanelsWhite11
CharmSimplicityExclusivity
MATERIALS FOR EVERY AMBIENCESKINPLATE hedmetalDeep blackDark greyNatural silverLinen silkCoffeeAmericancherrySTAINLESS STEEL PANELSBrushedstainlesssteelLinenDamaBuffalo SkinBlack stoneNaturalcementBlack marbleRustic oakInfinite greyBlack galaxySaharaCafeRUBBER FLOORINGSGreyconcreteNaturalconcreteSandstoneDeep BlackSTONE FLOORINGSBaltic whiteSilver pearl13
TECHNICAL SPECIFICATIONSCONTROLLERSPEED Completely silent. 0,15 m/s Located in the door column on the top floor. Measurements: 330 mm wide x 95 mm deep x 2100 mm high.LOAD CAPACITY From 250 to 385 kgHOISTWAY OPTIONSCW (width) x CD (depth)1 Person 1 Wheelchairor 3 persons1100x1400 Dimensions 900x14001 Wheelchairor 2/3 persons900x1400 Dimensions 800x12502/3 Persons Traditional hoistways with masonry or concrete and alsosteel and glass structures. Possibility for installing inside or outside the building.TYPES OF DOORSDimensions 800x1250 Car door entrance in stainless steel.ENTRANCES Manual folding landing doors, no window, with window,panoramic or maxi panoramic, all of them with the possibilityof bus type car doors or without car doors. (Consult availability) Maximum rise of 6 stops, 15 metres. Automatic, telescopic landing doors and car doors with2 or 3 panels. With one entrance or two entrances at 90º and 180º.TRACTIONDOOR OPENING MEASUREMENTS Compact traction machine using flat belts.MINIMUM PIT Manual foldingFrom 600 to 900 (OP)doors on landing Bus type car doors . From 600 to 900 (OP) Pit of 120 mm for granite floorings. Doors with 3 panels . From 600 to 900 (OP)CLEARANCEREGULATIONS AND STANDARDS Doors with 2 panels . From 700 to 900 (OP) Minimum overhead clearance 2500 mm (2720 mm withoptional independent power system). In case of automatictelescopic door with 3 panels 2650 mm (2870 mm with optionalindependent power system).Two entrances 90º,automatic telescopic door Machinery Directive 2006/42/EC RD 1644/2008 Standard ISO 25745 Class AOne entrance, without car doorand manual folding landing doorOne entrance, automatictelescopic doorCAR WIDTH (CW)CAR WIDTH (CW)CAR DEPTH (CW)CAR DEPTH (CW)CAR WIDTH (CW)CAR DEPTH (CW) Pit of 100 mm for vinyl floorings.HOISTWAY WIDTH (HW)Consult different options of types of doors.HOISTWAY WIDTH (HW)TECHNICAL SPECIFICATIONS SUBJECT TO POSSIBLE MODIFICATIONSHOISTWAY WIDTH (HW)
BASIC CONFIGURATION In the event of an electrical power cut, the EAR device(Automatic Rescue System) moves the car to a landing thusavoiding the possibility of trapped passengers.OPERATES WITH SINGLEPHASE 230V CURRENT Stop button in the car operating panel. External communication system. Access protection. In the absence of car doors, an invisiblescreen of infrared beams acts as a safety net. Automatic car lighting shut down. When the platform lift is notin use, after a certain period of time the car lighting switchesoff and remains off until it is put into operation again.OPTIONAL CONFIGURATION With automatic car doors (not for BUS type doors),curtain of infrared beams. Light in corridor automatically switches on. Position indicator on landing. In case of a sudden power cut, the Gen2 Home has anindependent power system that can make up to 10 tripswithout connection to the grid. Panoramic car. Decorative exterior car finish for glass hoistways*Consult about available coloursCAR DIMENSIONS (mm)CW (width)CD (depth)MIN630MAX1.200MIN780MAX1.400CAR HEIGHT2.100DOOR HEIGHT2.000 Maximum car dimensions, 1.100 x 1.400(Consult possibility of other dimensions)LOW PIT 100mm15
Otis Elevator Company is theworld’s largest manufacturer andmaintainer of people-movingproducts, including elevators,escalators and moving walkways.Founded more than 160 yearsago by the inventor of the safetyelevator, Otis offers products andservices through its companiesin more than 200 countries andterritories, and maintains morethan 1.8 million elevators andescalators worldwide.Otis is a unit of UnitedTechnologies Corp., a leadingprovider to the aerospace andbuilding systems industriesworldwide.Otis respects the Environment. Recyclable material. When no longer needed, please deposit in container for paper.Otis reserves the right to modify any part of this brochure without prior notice for the purpose of improving the quality of its products.Mod - 5106For more information,visit www.otis.com or follow us
incorporates the Gen2 traction system patented by Otis and replaces traditional steel ropes with flexible steel belts coated in polyurethane. The compact machine, with a weight of 53 kg, is housed in the hoistway which means a machine room is no longer necessary, thus offering considerable construction savings. Its exclusive technology provides energy savings of up to 70% compared with .
