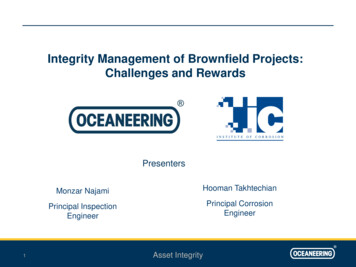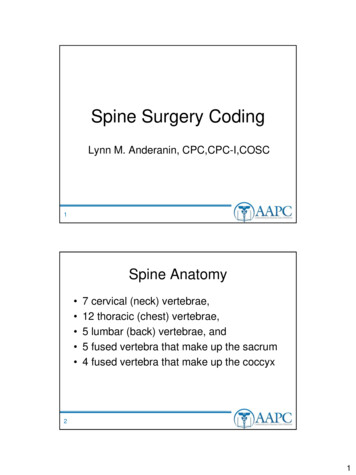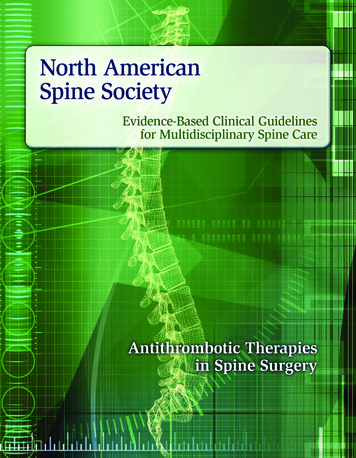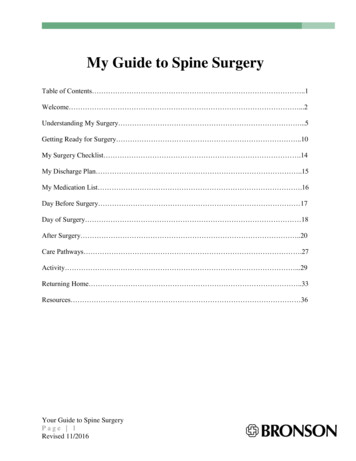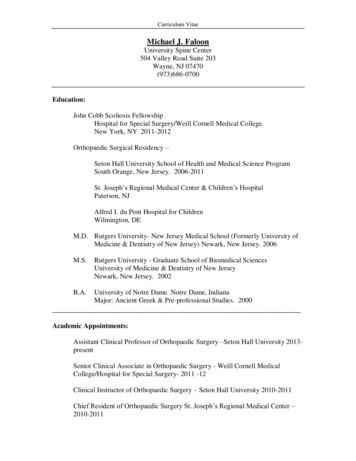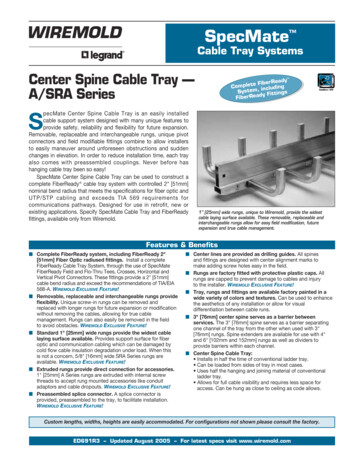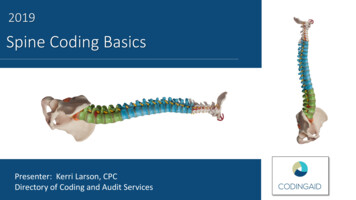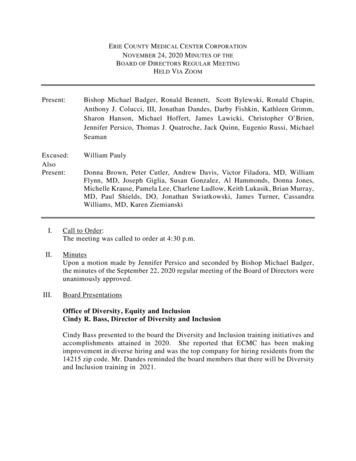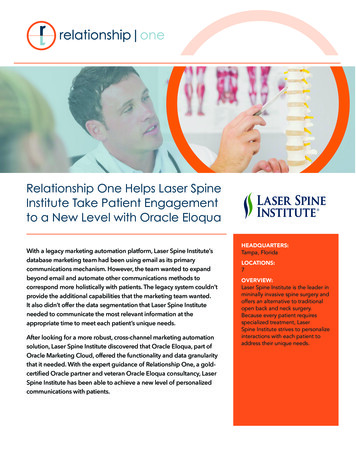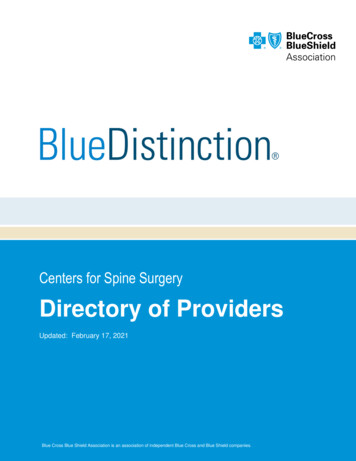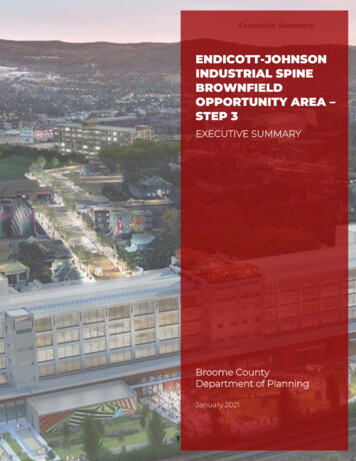
Transcription
Executive SummaryENDICOTT-JOHNSONINDUSTRIAL SPINEBROWNFIELDOPPORTUNITY AREA –STEP 3EXECUTIVE SUMMARYBroome CountyDepartment of PlanningJanuary 20211
ENDICOTT-JOHNSON INDUSTRIAL SPINE BOA – STEP 3AcknowledgementsThe Endicott-Johnson Industrial Spine Brownfield Opportunity Area – Step 3was prepared by Bergmann Associates with funding provided by the New YorkState Department of State (DOS) Brownfield Opportunity Area (BOA) program.The development of the materials was guided by separate steering committeeswhich involved the following organizations: Village of Johnson CityBroome CountyTown of UnionNew York State Department of StateThe Agency250 Main StreetGoodwill TheatreBinghamton Metropolitan Transportation StudyBinghamton UniversityUnited Health ServicesThank you to all the community members and stakeholders for theirenthusiasm and input throughout the BOA planning process.Contents1Endicott-Johnson Industrial Spine BOA2Study Area3Recent Investment in Downtown Johnson City4Endicott-Johnson Industrial Spine Revitalization Strategy5Downtown Johnson City Design Guidelines6Village of Johnson City Design Standards7Johnson City Rail Trail Feasibility Study8Johnson City Historic Preservation Guidebook9Johnson City Business Improvement District Analysis10Goodwill Theatre Architectural Master Plan11What’s Next2
Executive Summary1Endicott-Johnson Industrial Spine Brownfield Opportunity AreaThe Brownfield Opportunity Area (BOA) Program provides municipalities andcommunity-based organizations with assistance to complete revitalizationplans and implementation strategies for areas affected by brownfield sites. In2015, Broome County was awarded funds through the BOA program to developthe Endicott-Johnson (EJ) Industrial Spine BOA Implementation Strategy (Step3). Multiple, vacant former manufacturing plants exist in Johnson City, and theirremediation and redevelopment are important to re-activating downtownJohnson City.During the BOA process, a series of plans and reports were developed thatoutline a cohesive strategy for urban design, regulatory changes, and guidinginvestment within the Village of Johnson City. The steering committeedeveloped six documents that makeup the plan: Endicott-Johnson IndustrialSpine Revitalization Strategy, Downtown Johnson City Design Guidelines,Village of Johnson City Design Standards, Johnson City Rail Trail FeasibilityStudy, Johnson City Historic Preservation Guidebook, Johnson City BusinessImprovement District (BID) Analysis, and the Goodwill Theatre ArchitecturalMaster Plan. Each document identifies revitalization strategies andredevelopment projects that will help transform downtown Johnson City into aplace where people will choose to live, work, and play.July 2017Goodwill TheatreMaster PlanMarch 2020Johnson City Rail TrailFeasibility StudyJune 2018EJ BOA RevitalizationStrategyJanuary 2021Johnson City HistoricPreservation Guidebook3June 2018Downtown Johnson CityDesign GuidelinesJanuary 2021Johnson CityBID Analysis
ENDICOTT-JOHNSON INDUSTRIAL SPINE BOA – STEP 32 Study AreaThe E-J BOA Study Area is located in Broome County, and straddles the borderbetween the eastern part of Johnson City and the western part of Binghamton.The Study Area encompasses approximately 0.4 square miles (232 acres). TheEJ BOA Study Area generally includes land north of Grand Ave/Main Street, eastof Glenwood Ave Street, south of CFJ Blvd/Lake Ave, and west of Hudson Street.Key assets in the Study area include:1 UHS Wilson Medical Center2 Binghamton University HealthSciences Campus3 Century Sunrise Apartments4 Norfolk Southern Railroad56789Goodwill TheatreVacant industrial sitesCFJ ParkThe Square Deal ArchANSCO LoftsThe Study Area intersects the Johnson City Innovation District (iDistrict)boundary, so while the city of Binghamton is part of the Study Area, the planfocuses on revitalization strategies for downtown Johnson City. It is importantto note, qualified sites located in the Binghamton portion of the E-J BOA are stilleligible for brownfield programs, regardless of being identified in the plan. Theproperty owner of the ANSCO Lofts leveraged available BrownfieldRedevelopment Tax Credits to offset redevelopment costs.4
Executive SummaryLand uses in the Study Area are primarily commercial, with large areas ofindustrial and community services as well. Commercial uses dominate MainStreet while community services are clustered near UHS Wilson Medical Center.Industrial uses are generally located near one of the two railroad tracks that runthrough the Study Area. Residential uses and parks compose relatively littleland area in the Study Area. The percentage of vacant land uses in downtownJohnson City are partially inaccurate as some of the land classified as vacant wasredeveloped by Binghamton University.CommercialVacantIndustrialCommunity ublic ServicesRecreationalNo and use percentages are a of total tax parcel area5
ENDICOTT-JOHNSON INDUSTRIAL SPINE BOA – STEP 33 Recent Investment in Johnson CityIn recent years, over 364 million of investment in housing, mixeduse/commercial, streetscape, educational, healthcare, and cultural/entertainment developments were made or are planned for downtownJohnson City, and more than half of that amount is coming from privateinvestment. The on-going investment and redevelopment taking place indowntown Johnson City make this a pivotal moment in the redevelopment ofthe village. Priority sites and projects proposed in the EJ BOA – Step 3 will sparkfuture investments and create jobs. Notable projects in downtown Johnson Cityinclude: 33 Harrison Street183,375 sf expansion 132 millionIn-ProgressUHS Wilson Medical Center Expansion Corliss Avenue: multiple locations237,290 sf / 15.7 acres 160 millionIn-ProgressBinghamton University Health Sciences Campus 135 – 139 Baldwin Street105 housing units & retail space 33 millionCompleted in 2018Century Sunrise Apartments 59 Lester Avenue100 housing units & retail space 30 millionPlanning PhaseVictory Building Multi-Use Redevelopment6
Executive Summary4 Endicott-Johnson Industrial Spine Revitalization StrategyIn 2017, Broome County hired BergmannAssociates to develop a downtown revitalizationplan for the Village of Johnson City. This planestablishes a framework for transformation inthe Study Area with the overall goal of creatingan attractive and innovative community in whichpeople want to live, work, and play.A Steering Committee, made up of communityleaders as well as local officials and staff, wascreated to provide feedback and guidanceduring the planning process. The Committeemet throughout the planning process to reviewand discuss findings and proposed plans for theStudy Area, and to assist with public outreach.The project team conducted interviews with keystakeholders which represented business andproperty owners, institutional officials, andresidents. Open-house style public workshopswere held on June 5th and November 14th, 2017to gather feedback from the larger communityrelated to visioning, prioritizing investments, anddevelopingdesignguidelines.Importanttakeaways from this feedback are incorporatedthroughout this report and were used to guideand inform recommendations.The consultants and the steering committeedeveloped a set of recommendations informedby the E-J Industrial Spine BOA NominationStudy, the previous demographic, streetscape,and parking analyses, and was created withconsideration of public input. The followingrecommendations are specifically designed toachieve the vision and goals of the RevitalizationStrategy. Some projects received from theGreater Binghamton Fund, an economicincentive for transformative projects in theiDistricts.7E-J BOARevitalization StrategyRecommendations:The E-J BOA Revitalization Strategyrecommendations will help theVillage achieve its long-range vision:Redevelopment& Adaptive ReuseRejuvenate OpenSpace & ic Wi-FiLeveraging OnGoing Success
ENDICOTT-JOHNSON INDUSTRIAL SPINE BOA – STEP 3Redevelopment and Adaptive ReuseRevitalizing vacant and underutilizedproperties is imperative to attracting newdevelopment and investment in JohnsonCity. The historic architectural character ofthe facades along Main Street providessignificant opportunities to adaptivelyreuse these buildings. To improve thelivability of the Study Area, it will also beimportant to reduce vacancy, eliminateblight,andredevelopproperties.Downtown should strive to be humanscale, with transparent, inviting facadesand flexible, mixed-use buildings and openspaces. Recommendations for catalyticredevelopment and adaptive reuseprojects within the Study Area total over 100 million are detailed in the table below.Redevelopment & Adaptive Reuse ProjectsProposed Book Depository BuildingMixed-Use / Residential RehabilitationLocated at 80 Arch StreetEstimateStatus 49,000,000PlanningPhase19 Avenue B Redevelopment 6,600,000PlanningPhaseBook Depository Building Mixed-Use /Residential Rehabilitation 6,600,000ProposedOzalid Road Building Commercial reuse 10,360,000ProposedGoodwill Theatre Block Redevelopment 15,000,000PlanningPhase71 Baldwin Street Mixed-Use Redevelopment 5,745,000Proposed42-46 Corliss Avenue InstitutionalRedevelopment 11,850,000InProgress99 Lester Avenue Flexible Redevelopment 16.600,000ProposedVictory Building Adaptive Reuse8
Executive SummaryRejuvenate Open Space & TrailsOpen spaces and trails are important notonly to the health and well-being of thepopulation, but also to the creation of apleasing, aesthetic appearance and a safe,walkable environment. Aside from CFJPark, the Study Area lacks green space. Atthe public meeting, the provision andenhancement of parks and open spaceswas ranked as a top-three priority byattendees. The improvement of publicspaces in concert with the redevelopmentof key assets/strategic sites in the Study,will amplify the impact of revitalizationsefforts in downtown Johnson City. The E-JBOA Revitalization Strategy identifies fourprojects totaling over 3.8 million that willenhance existing and create new publicdestinations in the Study area.Jenison Park, proposed site for publicspace improvements in the EJ BOAStudy AreaRejuvenate Open Space & Trails ProjectsEstimateStatusJC Rail Trail Trailhead 322,000ProposedJenison Park Improvements* 713,000PlanningPhaseCFJ Park Improvements 1,876,000ProposedFuture Multi-Use Trail* ** 5,900,000PlanningPhase*Received GBF funding**Estimate was updated with JC Rail Trail Feasibility Study figures9
ENDICOTT-JOHNSON INDUSTRIAL SPINE BOA – STEP 3Transform StreetscapesStreetscapes are a priority in theRevitalization Strategy because theysupport livable communities and attractinvestment. Streetscape assessmentswere completed to identify deficienciesand opportunities for improvements. Over 15 million in gateway and streetscapeprojects are proposed throughout theStudy Area.Transform Streetscapes ProjectsEstimateStatusMajor Gateway (2) * 1,694,000Planning PhaseIntersection Improvements (2) * 3,750,000Planning PhaseStreetscape: Main Street Downtown* 1,693,000Planning PhaseStreetscape: Main Street Binghamton 1,637,000ProposedStreetscape: Baldwin Street* 1,210,000Planning PhaseStreetscape: Arch Street* 1,033,000Planning PhaseStreetscape: Broad Street 725,000ProposedStreetscape: Willow Street* 883,000Planning PhaseStreetscape: Corliss Ave* 883,000Planning PhaseStreetscape: Jenison Ave 322,000ProposedStreetscape: Ozalid Road 238,000ProposedStreetscape: Avenue B 365,000ProposedStreetscape: Lester Ave 1,281,000Proposed*Received GBF funding10
Executive SummaryParking EnhancementsThe Revitalization Strategy analyzes on- and off-street parking along MainStreet and surrounding the UHS Wilson Medical Center, as future investmentand development are expected to focus in these areas. The recommendationsare intended to ensure that the Study Area’s parking facilities will meet theneeds of future growth. The Revitalization Strategy proposes the constructionof a parking garage, but of the recommendations are no/low-cost actions theVillage can implement through regulatory and enforcements changes.Parking Enhancement RecommendationsProvide free parking in downtown areaPrice parking in hospital area based on demandExplore options for constructing a parking garage ( 8.6 - 15.1 million)Reduce or remove parking minimums in downtown areaContinue to encourage shared parkingContinue to allow spaces in municipal lots to be counted against the on-siterequirements for nearby usesPrioritize enhanced safety features in parking lots, especially more lightingProperly landscape parking lots.Implement bike lanes along Main Street, as a first step towards a completestreet.Install digital parking kiosks with mobile app functionality in the hospitalareaProvide electric vehicle charging stations throughout the Study Area.Ensure there parking signs and meters are clearly marked and properlyspacedConsider hiring an additional parking enforcement officer to improve theconsistency of enforcement.11
ENDICOTT-JOHNSON INDUSTRIAL SPINE BOA – STEP 3Public Wi-FiThe Revitalization Strategy propose the creation of Wi-Fi zones throughout theStudy Area. Access to internet is important for growth in the downtown area asit will attract business startups, residents, and visitors. Six community Wi-FiZones were identified in downtown Johnson City at an estimated 75,325 toimplement.Leverage On-Going SuccessThe recent influx of investment in Johnson City has created significantmomentum in the Village, with should be leveraged to fully capitalize on theVillage’s potential for revitalization and transformation. As previouslymentioned, over 364 million of improvements were invested or are plannedfor downtown Johnson City. Catalytic projects include the following:Leverage On-Going SuccessTypeStatusBinghamton University Schoolof Pharmaceutical SciencesEducationalCompleteBinghamton University DeckerSchool of NursingEducationalCompleteBinghamton UniversityResearch & DevelopmentFacilityEducationalPlanningFord Family Wellness CenterMedicalIn-ProgressUHS Parking GarageRehabilitationInfrastructureCompleteCentury Sunrise ApartmentsMixed-UseComplete12
Executive Summary5 Downtown Johnson City Design GuidelinesRedevelopment within the Study Area is occurring rapidly, so it is importantthat the Village encourage attractive, well-designed developments. The DesignGuidelines are voluntary standards used to educate the community on thevalue of its historic architecture, to guide the course of further development, topreserve the history of Johnson City, and to improve the aesthetic character ofthe Study Area. The Design Guidelines focus on building design and site design,using text, photographs, and drawings to illustrate preferred design schemes.The main objectives of the Design Standards include: Devote street level facades to retail,service, and office uses Locate parking behind, beneath, orwithin structures. Maximize transparency between thesidewalk and building interior. Encourage shared parking facilitiesand cross access between privatelyowned parking facilities. Designattractiveandengagingbuildings that address the public realmon all visible sides. Provide pedestrian-scaled lightingproportional to the site and buildingserved.Provide urban-appropriate landscapeand hardscape areas designed asintegral features of the land use. Design the scale and style ofarchitecture to complement thevalued historic forms of the Village. Promote a “build-to” line thatstrengthens the street wall yetpermits flexibility to expand thepedestrian realm and provideoutdoor seating, as needed. Favorpedestriansafetyandexperience while balancing theneeds of the automobile. Improve pedestrian experience andsafety through the provision of publicamenitiessuchassidewalks,landscaping, seating, public art, andcrosswalks.Promote multi-story buildings toimprove the Village’s historic form andstreet presence.13
ENDICOTT-JOHNSON INDUSTRIAL SPINE BOA – STEP 36 Village of Johnson City Design StandardsThe Design Guidelines from the Endicott-Johnson Industrial SpineRevitalization Plan were developed into clear, precise design standards in theVillage’s code that will make it easier for the Village to review and enforce. Thepurpose of these standards is to promote the quality, livability, walkability, andinnovation of downtown Johnson City and the i-District. The design standardsare intended to protect the existing historic character while developing highquality building and site designs that improve the attractiveness of the i-Districtas well as the health, safety, and economic prosperity of the community. Toachieve these objectives, the Signage Section of the Village code was updated,and detailed design standards were developed for three zoning districts withinthe Study Area including Central Business (CB), General Commercial (GC), andUrban Multi-Family (UMF) related to the following topics:14
Executive Summary7 Johnson City Rail Trail Feasibility StudyA portion of the EJ BOA funds were used to develop the Johnson City Rail TrailFeasibility Study. The purpose of this study was to assess the conversion of aone-mile segment of an inactive railroad, in downtown Johnson City betweenMain Street and Route 201, into a connective multi-use path. This study will serveas a guide for future implementation of the trail.Intra-agency meetings between Broome County, the Village of Johnson City,the Town of Union, and the Binghamton Metropolitan Transportation Study,were held to oversee the development of the study. A public workshop was heldin November 2019 to solicit community input and present an overview of thetrail concept. Interactive display boards were used to educate the public aboutthe study and obtain feedback on trail type, surfacing, amenities, and generalcomments regarding the trail. Input from the public workshop guided designalternatives and amenities proposed in the study.The Johnson City Rail Trail Feasibility Study divides the one-mile corridor intothree segments which includes design concepts and a breakdown of probablecosts for each segment. The study identified twelve locations for neighborhoodconnections and eight potential locations for trailhead parking across thedistance of the trail. Amenities for the proposed trail and public gatheringspaces include lighting, signage/wayfinding, benches, bike racks, a bike rentalstation, trail counters, garden beds, sensory features. tables and chairs,landscaping, a decorative pavement. The study recommends a 12-foot wideasphalt surface for the trail and estimates a probable cost of 5.9 million toacquire the land, construct the trail, and add proposed amenities to the entirelength of the trail.To make the JC Rail Trail a reality, the rail first must be acquired from NorfolkSouthern and more advanced engineering/design plans need to be developed.The Village of Johnson City was awarded 500,000 from the GreaterBinghamton Fund Program to implement Phase 1 of the JC Rail trail whichwould include construction of the trail, neighborhood connections, andamenities in Segment B.15
ENDICOTT-JOHNSON INDUSTRIAL SPINE BOA – STEP 38 Johnson City Historic Preservation GuidebookA portion of the E-J BOA funds were used to develop the Johnson City HistoricPreservation Guidebook, and educational webpage (www.jcpreserves.com).These resources are intended to be a reference tool for local property ownersinvolved in rehabilitation and preservation projects and for municipal officialswho make decisions pertaining to these types of projects. The Guidebook alsocontain a model regulatory procedure to guide the Village in creating a LocalHistoric District. Overall, the Guidebook will guide a consistent approachtowards historic building treatments contributing to a more cohesive andattractive downtown area.16
Executive Summary9 Johnson City Business Improvement District (BID) AnalysisA portion of the E-J BOA fund was used to undertake a Business ImprovementDistrict (BID) Analysis for downtown Johnson City. The purpose of this report isto educate the Village and property owners about BIDs, outline the steps tocreate a BID, assess the feasibility of a BID in Johnson City, and gather inputfrom property owners about a future BID. In addition, community handoutswere developed to assist the initiation of the BID formation process.During the development of this report, two virtual educational meetings wereheld to gather feedback on the possibility of forming a BID in downtownJohnson City. Overall, participants were enthusiastic and supportive of thepotential programs and services a BID could provide. Participants were askedto prioritize the types of improvements and services they think the BID shouldprovide; the results are summarized below.BID Improvements PrioritiesBeautification8.4Public Space Improvements/ExpansionStreetscape & AccessibilityAddition of Public ArtWayfinding Signage8.17.25.54.6BID Services PrioritiesstIncreased coordination among business ownersndMarketing and promotion of downtown/BIDrdStreetscape & CleaningthEnhanced Safety MeasuresthProgramming & EventsthArea Ambassador12345617
ENDICOTT-JOHNSON INDUSTRIAL SPINE BOA – STEP 310 Goodwill Theatre Architectural Master PlanThe Goodwill Theatre, located at 36 Willow Street in downtown Johnson City, isan important cultural resource in the EJ BOA study area. It was built in 1920 forthe enjoyment of Endicott-Johnson employees and village residents and wasused for a variety of entertainment purposes until it closed in 1960. In the early2000s, plans were announced to transform the Goodwill Theatre and theneighboring Schorr Firehouse Stage into the Goodwill Theatre Performing ArtsComplex and Professional Training Academy. The proposed venue,approximately 52,000 square feet, will connect the theatre and Firehouse Stagewith an infill building and include two performance spaces, rehearsal halls,classrooms, creating new opportunities for art and music professions andcontinued education courses. The Complex is an important site that is crucial tothe revitalization of downtown Johnson City. BOA funds were used to develop aconceptual architectural master plan for the Goodwill Theatre Complex,focusing on the following tasks: Mechanical, Electrical, and Plumbing with Discussion of LEED and CleanEnergy Options Revised Programming Matrix with Actual Square Foot Allocations Cost Estimates Theatrical and Technical Systems Existing Conditions & Conceptual Design18
Executive Summary10 What’s Next?The Endicott-Johnson Industrial Spine BOA (Step 3) is intended to be a tool thatguides public and private actions in the future. Whether implemented in wholeor in part, the recommendations and projects included in this Plan would serveto revitalize downtown Johnson City by improving its physical appearance andidentity, spurring economic development and investment, attractingbusinesses, residents, and visitors, and improving quality of life. Key partnersinclude: Broome CountyTown of UnionNew York StateThe Agency – IDAPrivate Property/BusinessOwnersBinghamton UniversityUnited Health ServicesGoodwill Theatre, Inc.Community Stakeholders andResidentsMoving forward, successful implementation of the E-J Industrial SpineRevitalization BOA involves leveraging public and private partnerships, securinggrants and private investment, gaining and maintaining public interest andsupport, and revisiting and revising the plan as necessary. Implementation ofthe E-J BOA Plan will rely heavily on the partnerships identified above andaccessing grant funds. Specific programs that will be fundamental toimplementation include: NYS Regional Economic Development Council (REDC)Parks, Recreation, and Historic Preservation Program (OPRHP)o Environmental Protection Fund (EPF)o Recreational Trails Program (RTP)NYS Homes & Community Renewal (HCR)o New York Main Street (NYMS)o Community Development Block Grant (CDBG)o HOME Investments Partnership Programo Low-Income Housing Tax Credito Affordable Home Ownership Development ProgramNYSDEC Brownfield Cleanup Program (BCP)o Brownfield Redevelopment Tax Credito Remediated Brownfield Credit for Real Property Taxeso Environmental Remediation Insurance Credito Green Innovation Grant Program (GIGP)o Climate Smart Communities Program (CSC)NYSDOT Transportation Alternatives Program (TAP)19
Victory uilding Adaptive Reuse 49,000,000 Planning Phase 19 Avenue Redevelopment 6,600,000 Planning Phase ook Depository uilding Mixed -Use / Residential Rehabilitation 6,600,000 Proposed Ozalid Road uilding !ommercial reuse 10,360,000 Proposed Goodwill Theatre lock Redevelopment 15,000,000 Planning Phase 71 aldwin Street Mixed -Use .
