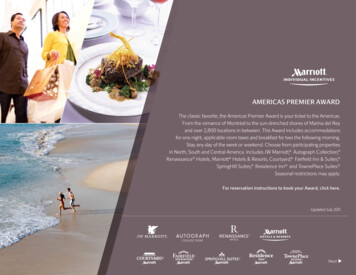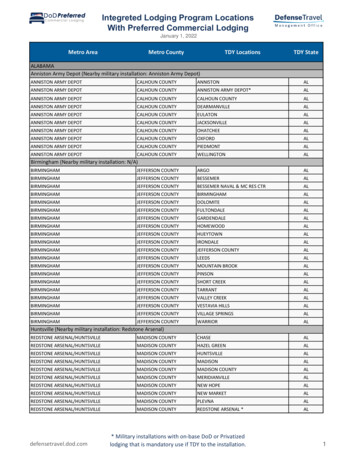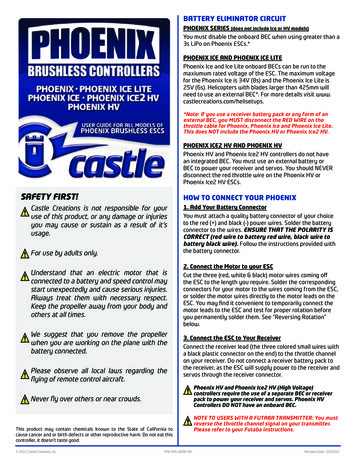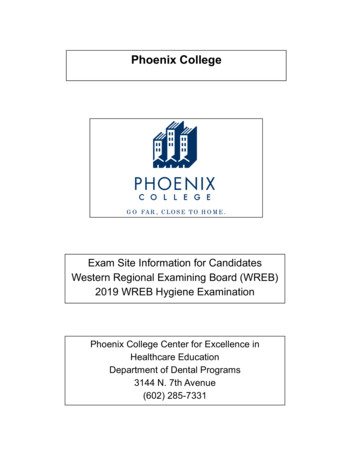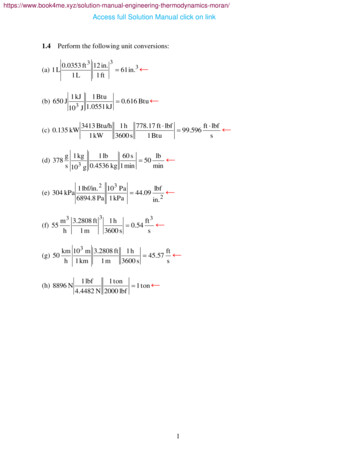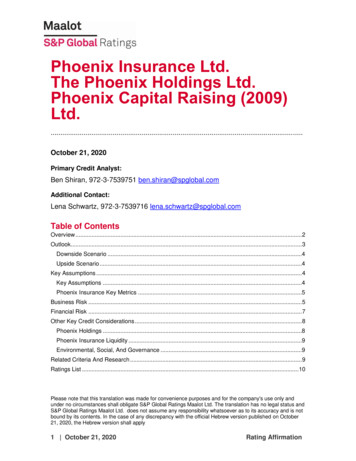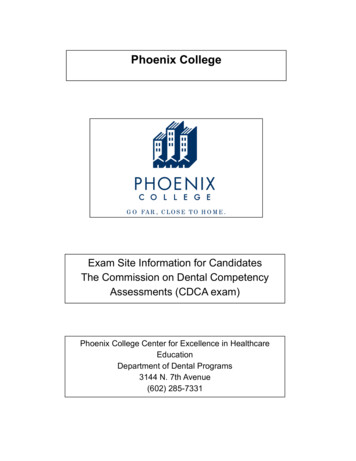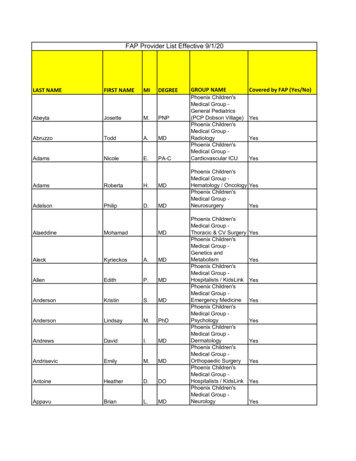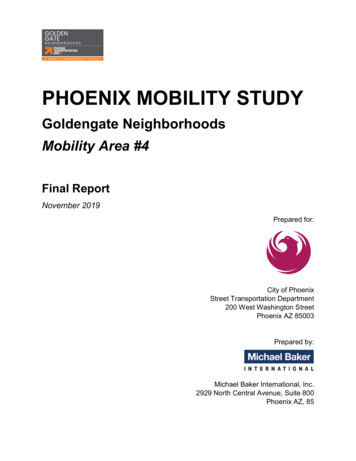
Transcription
PHOENIX MOBILITY STUDYGoldengate NeighborhoodsMobility Area #4Final ReportNovember 2019Prepared for:City of PhoenixStreet Transportation Department200 West Washington StreetPhoenix AZ 85003Prepared by:Michael Baker International, Inc.2929 North Central Avenue, Suite 800Phoenix AZ, 85
TABLE OF CONTENTSMobility Area #4 Overview. 1Assets & Key Destinations . 3Proposed Recommendations . 5Prioritization of Proposed Recommendations . 8LIST OF FIGURESFigure 1: Mobility Area #4 Study Area Boundary . 2Figure 2: Key Destinations . 4Figure 3: Top 23 Prioritized Mobility Recommendations . 7LIST OF TABLESTable 1: Proposed Mobility Recommendations . 9T2050 Mobility Assessment Area #11Final Report
MOBILITY AREA #4 OVERVIEWIllustrated in Figure 1, the T2050 Mobility Assessment Area #4 (MA 4) is approximately3 miles west of Downtown Phoenix near the Interstate 10 (I-10) and Interstate 17 (I-17)interchange. MA 4 is generally bounded by Encanto Boulevard to the north, RooseveltStreet to the south, 33rd Avenue to the east, and 43rd Avenue to the west. MA 4 includesa mix of single and multi-family residential neighborhoods, schools, Falcon Park, andseveral retail centers.I-10 is the most notable transportation feature within MA 4, bisecting the study as ittraverses though the middle of the study area. The area to the north of the interstate lieswithin the Maryvale Urban Village and the area to the south lies within the Estrella UrbanVillage. The interstate is a major physical barrier negatively effecting mobility within thestudy area and only has three streets that cross over the interstate, including 43rd Avenue,39th Avenue, and 35th Avenue.The average age of the housing stock in MA 4 ranges from the post WWII housing boomthrough the 1960’s and 1970’s. Established neighborhoods contribute a historic characterof the area, but also create opportunities for needed rehabilitation and upkeep in selectareas.There are many different education facilities within MA 4 including five schools and twolearning centers. These locations are major destinations which typically attract a highvolume of multimodal users, thus exacerbating the importance of mobility andconnectivity issues in MA 4. As Illustrated on Figure 1, The schools include MitchellElementary School, Alta E. Butler Elementary School, Morris K. Udall Middle School,Carl Hayden High School, and Isaac Middle School, and the two learning centers arethe Active Learning Center and Bret Tarver Learning Center. In addition, the GoldenGate Community Center is located near the center of MA 4 and is one of the mostsignificant neighborhood destinations within the MA 4 study area.There is a significant concentration of commercial development along McDowell Roadbetween 35th and 39th Avenues that attract frequent, multimodal visitors from theadjacent single-family residential neighborhoods and condominiums. The maincommercial node is located at 43rd Avenue and McDowell Road has two grocery stores,a dollar store, and a variety of other types of supporting services and businesses.Falcon Park and Sueno Park are both large municipal parks in opposite corners of thestudy area that generate multimodal activity so ensuring safe and convenient access toand from these parks will be essential.T2050 Mobility Assessment Area #11Final Report
Figure 1: Mobility Area #4 Study Area BoundaryDecember 20172T2050 Mobility Assessment Area #11:Final Report
Assets & Key DestinationsAssets are the primary destinations and trip generators of the community. These includemajor employers, schools, historic buildings, community organizations, initiatives,institutions and infrastructure. Asset mapping helps inform the planning process bycreating an inventory for preserving, improving or further supporting the areas existingresources, while also identifying where residents and visitors will likely be traveling to andfrom. The major assets within MA 4 are depicted in Figure 2 and listed below:1. Fry’s Mercado2. Mitchell Elementary School3. Food City4. Sueno Park5. Grace Covenant6. Christian Life Church7. Antioch Missionary Baptist Church8. Golden Gate Community Center9. Alta E. Butler Elementary School10. Morris K. Udall Middle School11. Falcon Park12. Carl Hayden Community High School13. Active Learning Center14. US Navy Recruiting Center15. Bret Tarver Learning Center16. Isaac Middle School17. Garcia’s Las AvenidasT2050 Mobility Assessment Area #11Final Report
Figure 2: Key Destinations4T2050 Mobility Assessment Area #4Final Report
PROPOSED RECOMMENDATIONSDuring the first phase of the project, the consultants performed necessary fieldwork,data gathering, and a thorough analysis of existing conditions through a mobilityimprovements walkabout and a pedestrian, bicycle, and transit facility adequacyanalysis. Community stakeholders and city staff were also involved to voice theirconcerns and project objectives to aid in the identification of lacking infrastructure andshowcase deficiencies/gaps in the network. Refer to the Current Conditions Report(Appendix A) for more information’s pertaining to the existing conditions of the MobilityArea.The goal of the mobility study is to propose recommendations to facilitate safe,convenient, and enhanced walking, biking, and transit trips from homes to localdestinations. Table 1 shows a list of 20 prioritized mobility recommended projects thataddress the identified needs of the Golden Gate Mobility Area. Each project includes adescription of the project and what improvements will be made. Figure 3 illustrates thelocation of the proposed mobility recommendations with a corresponding mapidentification number from Table 1. The recommendations are displayed in the followingcategories: Curb ramps;Sidewalks;Street lighting;Trees/shade; Traffic control/calmingMid-block crossingsBike facilities; andPedestrian crossing.Traffic calming recommendations are tools used to reduce vehicle speed and improvethe safety of motorists, pedestrians, and bicyclists. Roosevelt Street, Palm Lane, andEncanto Boulevard were identified as roadways experiencing frequent, higher vehiclespeeds because motorists used them to bypass congestion on arterial roads such as43rd Avenue, 35th Avenue, Thomas Road, and McDowell Road. Multiple traffic calmingprojects were recommended on Roosevelt Street, Palm Lane, and Encanto Boulevardin response to the higher vehicle speeds.Pedestrian categorized projects include recommended mid-block crossings, newly orfreshly striped crosswalks, and sidewalk improvement or construction projects. Forexample, Project Number 3 – HAWK at 43rd Avenue and Hubbell Street includes arecommended High Intensity Activated Crosswalk (HAWK) signal with high-visibilitycrosswalks to allow users to cross 43rd Avenue safely.Bicycle recommendations are corridor specific projects that either enhance an existingbicycle facility or introduce new bicycle infrastructure. For instance, Project Number 515T2050 Mobility Assessment Area #4Final Report
– Encanto Boulevard Buffered Bike Lane, is a project that improves an existing facility.Encanto Boulevard currently has a bike lane within the mobility area, however, between49th Avenue and 31st Avenue there is more than enough space to accommodate ahorizontal buffer between the travel lanes and the existing bike lanes. On the otherhand, the Project Number 28 – 39th Avenue Northbound Bike Lane is the addition of anew bike lane on the east side of 39th Avenue between Roosevelt Street and the I-10bridge.Transit type recommendations are improvements to existing bus stops. An inventory ofall bus stops within the mobility area was conducted to identify which stops where notADA compliant, so the transit projects all recommend improve or retrofitting the nonADA complaint bus stops. There were zero bus stops identified within the Mobility Areathat where non-ADA compliant.American Disability Act (ADA) projects simply identify existing curb ramps within theEastlake Neighborhood Mobility Area that are currently non-ADA complaint. A total of124 ramps were identified as non-ADA complaint. The City has an initiative in place andis already in the process of replacing or updating all the non-ADA complaint rampswithin city limits. For this study, we identified which non-ADA complaint ramps can beupdated with the implementation of another proposed recommendation. A total of 25ramps can be updated at six different project locations.Shade projects are unique in that they are recommendations that include shade in theform of trees and/or shade structures. The City adopted a Tree and Shade Master Planin 2010 and has been steadily making progress to provide more shade to createhealthier and more walkable environments. In this study, there was three projectsidentified that could incorporate shade as an additional component. For example,Project Number 50 – Sueno Park Shade Trees includes planting trees on the northern,eastern, and southern boundary of Sueno Park adjacent to the sidewalk along EncantoBoulevard, 43rd Avenue, and Hubbell Street.The 57 proposed recommendations for MA 4 vary from corridor improvement projects tospot improvement projects that target different categories of active travel users to createor improve local and regional connections. Enhanced connections to parks, schools,healthcare facilities, and public transit were prioritized accordingly.6T2050 Mobility Assessment Area #4Final Report
Figure 3: Top 23 Prioritized Mobility Recommendations7T2050 Mobility Assessment Area #4Final Report
Prioritization of Proposed RecommendationsIt can be a challenge to equitably compare projects across varying project types,especially with variation in cost, complexity, and project type. In response, the Cityworked with the consultant to develop a set of evaluation criteria and weighting as aninstrument to rank and prioritize the various recommendations. The projects with thehighest scores will ultimately rank above the projects with lower scores. The projectprioritization tool was set up on a 100-point scale with the following six prioritizationcategories:1.2.3.4.5.6.Safety (36 Possible Points);Connectivity (20 Possible Points);Public Input (20 Possible Points);Deliverability/Constructability (10 Possible Points);Project Cost (10 possible points); andProject Bundling (4 possible points).The purpose of the prioritization tool is to take the complete list of all 50 proposedmobility recommendations to reach a more fiscally constrained list of projects forimplementation, which are the Top 22 highest scoring projects. The evaluation criteriaand weighting tool was strategically prioritized to yield an advantage for safety andconnectivity as central goals of the Mobility Study. However, even though thepreliminary list of the 54 recommendations was developed by the project team, afundamental element to the prioritized projects were developed by the biking andwalking experts - the residents themselves. Residents and other members of the publicwere engaged in the process at a Community Open House where they providedfeedback and gave their input on the proposed recommendations. The public also hadan opportunity to solicit and provide community feedback on project recommendationsand prioritization through a community preference survey. The community preferencesurvey was provided as a hard copy as well as listed on the City’s website. Theseresults accounted for 20% (20 points) of the prioritization results. An additional 10possible bonus points was awarded based on the rank of the Mobility Area. Since theGolden Gate Mobility Area was one of the highest priority mobility assessment areas inthe city, each project was awarded an additional 5 points. Refer to Appendix B for theresults of the prioritization criteria for each of the preliminary 54 proposed mobilityrecommendations.8T2050 Mobility Assessment Area #4Final Report
Table 1: Proposed Mobility RecommendationsRank Project NameRoute(s)ProjectlimitsProject TypeHAWK atMcDowellRoad and 41stAvenueMcDowellRoad and41stAvenue-Mid-block crossingCrossingStreet Lighting2HAWK at 43rdAvenue andHubbell Street43rdAvenueandHubbellStreet-Mid-block crossingCrossingStreet Lighting343rd Avenueand DowellRoadPalm Laneand 37thAvenueIntersectionImprovementPalmLane and37thAvenue14December 2017-Street LightingCostEstimateProject DescriptionThe project includes a HAWK mid-block crossing with high-visibility crosswalks. Therewould be pedestrian advanced warning signage on the east and west legs of theintersection. Street lighting will also be included to light the intersection during the evening.EvaluationMapCriteriaIDScore 372,615971This HAWK will provide a mid-block crossing point on busy McDowell Road betweensignalized intersections at 43rd Avenue and 39th Avenue (0.5 mi). This HAWK willsignificantly enhance connections to Mitchell Elementary School, Sueno Park, Fry’s,Golden Gate Community Center, Food City and other adjacent multi- and single-familyhousing.Construct an 8-foot two-way cycle track on the south side of Villa Street from 20th Street to18th Street. 372,615953Stripe two 6-foot bike lanes with 2-foot buffer from 18th Street to 16th Street. Sequentialshared-lane markings with green stamps on Fillmore Street to 7th Street. 123,696957 212,3789524This HAWK will provide a mid-block crossing point on busy McDowell Road betweensignalized intersections at 43rd Avenue and 39th Avenue (0.5 mi). This HAWK willsignificantly enhance safe connections to Mitchell Elementary School, Fry’s, Golden GateCommunity Center, Food City and other adjacent multi- and single-family housing.The project includes a HAWK mid-block crossing with high-visibility crosswalks. Therewould be pedestrian advanced warning signage on the east and west legs of theintersection. Street lighting will also be included to light the intersection during the evening.A center Lane Stripe is required on Fillmore Street between 16th Street and 7th Street.Construct a traffic circle at the intersection of 37th Avenue and Palm Lane.-Trafficcontrol/calmingTraffic circles (also known as mini roundabouts) lower speeds at minor intersectioncrossings and are an ideal treatment for uncontrolled intersections.Traffic circle may be installed using simple lane markings or raised islands. Thisrecommendation includes the application of a raised island in conjunction with plantingsthat beautify the street and the surrounding neighborhood. There is sufficient space at theinspection to ensure available lane width and turning radius.9T2050 Mobility Assessment Area #11Final Report
Rank Project NameRoute(s)ProjectlimitsProject Type5Palm Lane /Hubbell StreetBike FacilityPalm Lane/ HubbellStreet43rd Avenueto 31stAvenue (1.6miles)Bicycle facility639th AvenueBike LaneRestriping39AvenueVan BurenRoad toGrand Canal(2.7 miles)Bicycle Facility734th Avenueand GranadoRoadCrosswalk34thAvenueandGranadoRoad89HAWK at 35thAvenue andPalm Lane31st AvenueBike LaneRestripingDecember 2017th35thAvenueand PalmLane31Avenuest--Van BurenRoad toEncantoBoulevard(1.5 miles)CostEstimateProject DescriptionStripe Bike lanes on Hubbell Street/ Palm Lane between 43rd Avenue and 35th Avenue with the onstreet parking adjacent to the curb. Stripe Shared-lane marking on Palm Lane between 35th Avenueand 31st Avenue. 412,371The bike facility will take advantage of surplus asphalt at Isaac Middle School, Sueno Park, MitchellElementary School, Bicycle Repair Shop, Hubbell St and 43rd Avenue Bus Stop, Palm Lane and35th Avenue Bus Stop and all of the adjacent single-family housing.Restripe the bike lanes to extend to intersections along 39th Avenue between Roosevelt Street andOsborn Road. Bike Lanes north of Osborn Road will need to be striped - create connection with theGrand Canal.9126 161,3039029 47,9048813 372,615854 99,4658529This bike project will improve the existing bike facility by making sure the bike lane is striped all theway up to intersections while also creating a regional connection by linking with the Grand Canal.PedestrianMid-block t two Crosswalks at Granada Road and 34th Avenue. One on the north leg across 34thAvenue and the another on each leg across Granado Road.These crosswalks will significantly enhance the connection to Isaac Middle School for studentswalking and biking to school daily.Construct a HAWK mid-block crossing with high-visibility crosswalks at 35th Avenue and PalmLane. The project would also include arterial street level ADA compliant curb ramps the east andwest sides of 35th Avenue. LED street lights are also recommended to be included in the project tolight the area during dusk and evening hours.This HAWK would significantly enhance the connection to Isaac Middle School for students walkingand biking to school daily.Restripe bike lanes on 31st Avenue to extend to intersections between Encanto Boulevard and VanBuren Road.Bicycle facilityThis bike project will improve the existing bike facility by making sure the bike lane is striped up tothe intersection. The 2-foot buffer adjacent to the existing bike lane will improve the facility bycreating a safer and more pleasant experience for cyclists and pedestrians on the sidewalk. 31stAvenue is frequently used to access local destinations such as the adjacent schools.10T2050 Mobility Assessment Area #11Final Report
Rank Project NameRoute(s)ProjectlimitsProject TypeCostEstimateProject DescriptionWiden the sidewalk on the east side of the street from 6 feet to 10 feet between Van Buren Roadand Encanto Boulevard for approximately 1.5 miles.1031st AvenueSidewalkWidening andEnhancements31stAvenueVan BurenRoad toEncantoBoulevard(1.5 miles)SidewalkCurb troduce crosswalks and ADA-compliant ramps at all four legs of the intersection at Palm Lane,Filmore Street, Polk Street, and Moreland Street.Plant shade trees (24” box) every 50 feet on center, totaling 104 trees. The shade trees require sixvalves, two backflows with cages, two 1” meters, and two controllers. 1,983,2578530 266,359846 212,3788125 459,848799The wider sidewalk will allow for more people to navigate the sidewalk while also more comfortablefor handicapped users. The shade from the trees will create a more pleasant environment for theusers.Install crosswalks at all legs of the intersection of 39th Avenue and Encanto BoulevardConstruct a small traffic circleEncanto Blvdand 39th AveIntersectionImprovementEncantoBoulevardand 39thAvenue12EncantoBoulevard and41st AvenueTraffic CalmingEncantoBoulevardand 41stAvenue13EncantoBoulevard and45th AvenueRaisedCrosswalkEncantoBoulevardand 45thAvenue11December 2017-Traffic control/calmingPedestrian crossingCurb RampsIntroduce ADA-compliant ramps at all four legs of the intersectionTraffic circles (also known as mini roundabouts) lower speeds at minor intersection crossings andare an ideal treatment for uncontrolled intersections.Mini roundabouts may be installed using simple markings or raised islands. This recommendationincludes the application of a raised island in conjunction with plantings that beautify the street andthe surrounding neighborhood. There is sufficient space at the intersection to ensure available lanewidth and turning radius.Construct a small traffic circle--Traffic control/calmingTraffic circles (also known as mini roundabouts) lower speeds at minor intersection crossings andare an ideal treatment for uncontrolled intersections.Mini roundabouts may be installed using simple markings or raised islands. This recommendationincludes the application of a raised island in conjunction with plantings that beautify the street andthe surrounding neighborhood. There is sufficient space at the intersection to ensure available lanewidth and turning radius.Construct a raised Crosswalk at 45th Avenue and Encanto Boulevard with pedestrian crossingsignage.Pedestrian crossingRaised intersections and crosswalks encourage motorists to yield to pedestrians because theraised crosswalk increases pedestrian visibility and forces motorists to slow down before goingover the speed table.11T2050 Mobility Assessment Area #11Final Report
Rank Project NameRoute(s)1438th Lane/ Driveand CypressStreetSidewalks38th Lane/Drive andCypressStreet1531st Avenueand 30th DriveCrosswalk31stAvenueand 30thDrive1639th AvenueBike Lane39thAvenue1738th Avenueand enueandRooseveltStreetProjectlimits--I-10 to VanBuren Street(1 mile)-CostEstimateProject TypeProject DescriptionSidewalkConstruct 5-foot sidewalks on both sides of 38th Lane / Drive for approximately 0.2 miles.Pedestrian CrossingBike Facility 139,5027934Construct a raised Crosswalk at 31st Avenue and 30th Drive with pedestrian crossing signage. 63,1408139Stripe a bike lane on 39th Avenue from the I-10 overpass south to Van Bren St. Only a northboundbike lane is needed between Roosevelt Street and the I-10 overpass. Ensure all bike lanes go tothe intersection. 417,2897814 143,961782 266,3597711 328,4477722 1,207,8307737The bike facility will take advantage of unused asphalt on 19th Street enhancing connections toAlta E Butler Elementary School, Morris K. Udall Middle School, and Carl Hayden High School.TrafficControl/CalmingPedestrian crossingEvaluationMapCriteriaIDScoreRestripe yellow crosswalks and install a Rectangular Rapid Flashing Beacon mid-block crossing.Introduce crosswalks and ADA-compliant ramps at all four legs of the intersection.Construct a small traffic circle at 31st Avenue and Roosevelt Street and introduce crosswalks andADA-compliant ramps at all four legs of the intersection.1831st Avenueand treet BikeLaneStriping/ReStripingRooseveltStreet2040 AvenueSidewalks40thAvenuethDecember 201731stAvenueandRooseveltStreet-43rd Avenueto 27thAvenue (2miles)McDowellRoad to 40thDriveTraffic control/calmingPedestrian crossingCurb RampsBike facilityTraffic circles (also known as mini roundabouts) lower speeds at minor intersection crossings andare an ideal treatment for uncontrolled intersections.Mini roundabouts may be installed using simple markings or raised islands. This recommendationincludes the application of a raised island in conjunction with plantings that beautify the street andthe surrounding neighborhood. There is sufficient space at the inspection to ensure available lanewidth and turning radius.Restripe the bike lane on Roosevelt between 43rd Avenue and 35th Avenue to go all the way up tothe intersections. Also stripe new bike lanes on both sides of Roosevelt Street Between 33rdAvenue and 27th Avenue.Construct 5-foot sidewalks on both sides of 40th Avenue between McDowell Road and 40th Drive.SidewalkThe construction of these sidewalks will fill in a gap in the existing sidewalk network, particularlyenhancing connections with adjacent homes to Golden Gate Community Center, MitchellElementary School, Christian Life Church, Antioch Missionary Baptist Church, and Family Dollar.12T2050 Mobility Assessment Area #11Final Report
Rank Project NameRoute(s)ProjectlimitsProject TypeCostEstimateProject DescriptionConstruct a small traffic circle at 31st Avenue and Palm Lane.2131st Avenueand Palm LaneTraffic Calming22EncantoBoulevardBuffered BikeLaneDecember 2017Traffic circles (also known as mini roundabouts) lower speeds at minor intersection crossings andare an ideal treatment for uncontrolled intersections.31stAvenueand PalmLane-EncantoBoulevard49 Avenueto 31stAvenue (2.3miles)Traffic control/calmingMini roundabouts may be installed using simple markings or raised islands. This recommendationincludes the application of a raised island in conjunction with plantings that beautify the street andthe surrounding neighborhood. There is sufficient space at the inspection to ensure available lanewidth and turning radius. 212,3787612 139,2117651Stipe a buffer to the existing bike lane on Encanto Boulevard from 48th Avenue to 31st Avenue forapproximately 2.3 miles.thBike facilityThe 2-foot buffer adjacent to the existing bike lane will improve the facility by creating a safer andmore pleasant experience for cyclists and pedestrians on the sidewalk.13EvaluationMapCriteriaIDScoreT2050 Mobility Assessment Area #11Final Report
Project NameRankstHAWK at McDowell Road and 41 Avenue1Project Limits97Current ConditionsDestinations High traffic volumesVehicular speeding concernFrequent bicycle activityTwo pedestrian fatalities on McDowell RoadProject ElementsHAWK mid-block crossingHigh-visibility crosswalksLED intersection/street Lighting1Prioritization ScoreMcDowell Road and 41st Avenue Map IDProject TypeMid-block crossingCrossingStreet LightingMitchell Elementary SchoolFry's Food and DrugGolden Gate Community CenterSueno ParkRancho Cielo - Senior CenterFood CityFamily DollarBenefitsIncreased safety of crossing pedestrianIncreased visibility for crossingsIncreased night time visibilityDetailed Project Description The project includes a HAWK mid-block crossing with high-visibility crosswalks. There would bepedestrian advanced warning signage on the east and west legs of the intersection. Street lightingwill also be included to light the intersection during the evening. This HAWK will provide a mid-block crossing point on busy McDowell Road between signalizedintersections at 43rd Avenue and 39th Avenue (0.5 mi). This HAWK will significantly enhance safeconnection to Mitchell Elementary School, Fry’s, Golden Gate Community Center, Food City andother adjacent multi- and single-family housing.Project LocationProject Cost EstimatesDesign*ROWConstructionOtherGrand Total Delivery Considerations 71,026 140,329 161,260 372,615N/A*Design fees are 15% of construction or a minimum of 30,00014T2050 Mobility Assessment Area #4Final Report
Project NameRankstHAWK at McDowell Road and 41 AvenueMap ID1Project Limits1Prioritization ScoreMcDowell Road and 41st Avenue97Project Example Photos/Graphic15T2050 Mobility Assessment Area #4Final Report
Project NameRankrdHAWK at 43 Avenue and Hubbell Street2Project Limits43rd Avenue and Hubbell StreetCurrent Conditions High traffic volumes Frequent pedestrian activity Vehicular speeding concern Frequent pedestrian and bicycle jay walking across 43rdAvenue Two pedestrian fatalities on 43rd AvenueProject ElementsHAWK mid-block crossingHigh-visibility crosswalksLED intersection/street LightingMap IDProject TypeMid-block crossingCrossingStreet Lighting3Prioritization Score95Destinations Mitchell Elementary School Fry's Food and Drug Golden Gate Community Center Sueno Park Rancho Cielo - Senior Center Food City Family DollarBenefitsIncreased safety of crossing pedestrianIncreased visibility for crossingsIncreased night time visibilityDetailed Project Description The project includes a HAWK mid-block crossing with high-visibility crosswalks. There would bepedestrian advanced warning signage on the east and west legs of the intersection. Street lightingwill also be included to light the intersection during the evening. This HAWK will provide a mid-block crossing point on busy 43rd Avenue between signalizedintersections at McDowell Road and Encanto Boulevard (0.5 mi). This HAWK will significantlyenhance connections to Mitchell Elementary School, Sueno Park, Fry’s, Golden Gate CommunityCenter, Food City and other adjacent multi- and single-family housing.Project LocationProject Cost EstimatesDesign*ROWConstructionOtherGrand TotalDelivery Considerations 71,026 140,329 161,260 372,615N/A*Design fees are 15% of construction or a minimum of 30,00016T2050 Mobility Assessment Area #4Final Report
Project NameRankHAWK at 43rd Avenue and Hubbell StreetMap ID2Project Limits3Prioritization Score43rd Avenue and Hubbell Street95Project Example Photos17T2050 Mobility Assessment Area #4Final Report
Project NameRankrd43 Avenue and McDowell Road Intersection Improvement3Project Limits7Prioritization Score43rd Avenue and McDowell Road95Current ConditionsDestinations High traffic volumes Vehicular speeding concern Frequent pedestrian activity Two pedestrian fatalities on 43rd Avenue and McDowellRoad Project ElementsBenefitsPedestrian Scale LightingMap IDProject TypeStreet LightingMitchell Elementary SchoolFry's Food and DrugGolden Gate Community CenterSueno ParkRancho Cielo - Senior CenterFood CityFamily DollarIncreases pedestrian visibilityDetailed Project Description Install additional lighting and enhance existing lighting by putting pedestrian scale lighting at theintersection of 43rd Avenue and McDowell Road The improved street lighting at this intersection will provide a safer crossing experience during theevening at the busy intersection of McDowell Road and 43rd Avenue. The improvement significantlyenhances connections to Mitchell Elementary School, Fry’s, Golden Gate Community Center, FoodCity and other adjacent multi- and single-family housing.Project LocationProject Cost EstimatesDesign*ROWConstructionOtherGrand TotalDelivery Considerations 44,485 75,469 3,742 123,696N/A*Design fees are 15% of construction or a minimum of 30,00018T2050 Mobility Assessment Area #4Final Report
Project Namerd43 Avenue and McDowell Road Intersection ImprovementProject Limits43rd Avenue and McDowell RoadRankMap ID37Prioritization Score95Project Example P
PHOENIX MOBILITY STUDY . Goldengate Neighborhoods . Mobility Area #4 . Final Report . November 2019 . Prepared for: City of Phoenix . Street Transportation Department . 200 West Washington Street . Phoenix AZ 85003 . Prepared by: Michael Baker International, Inc. 2929 North Central Avenue, Suite 800 .
