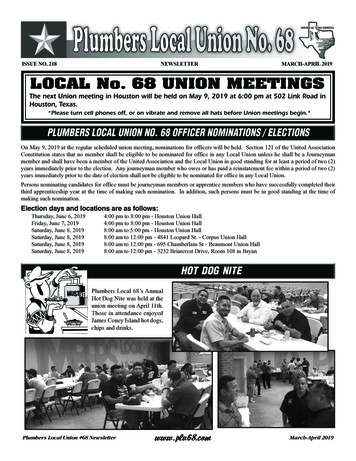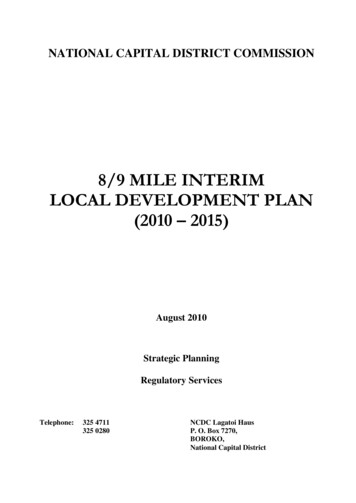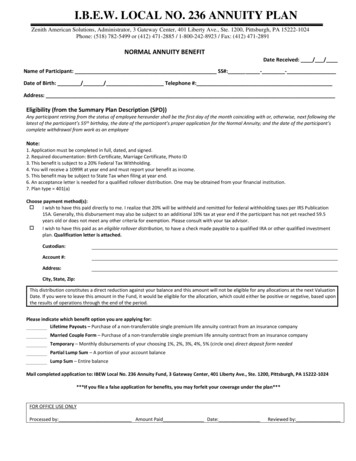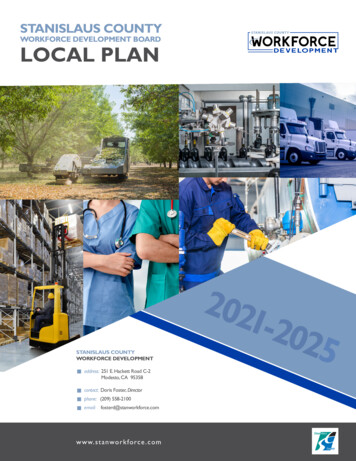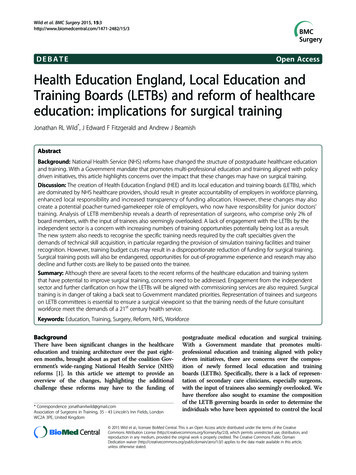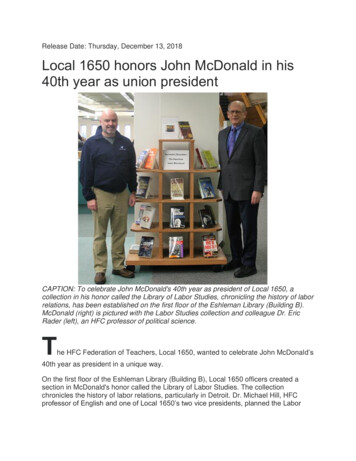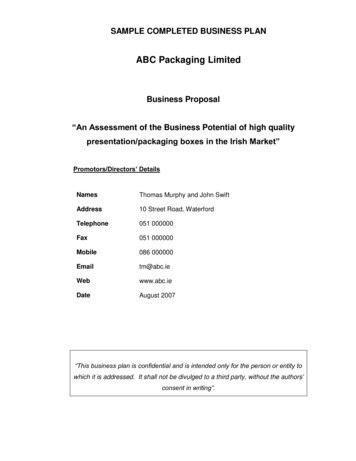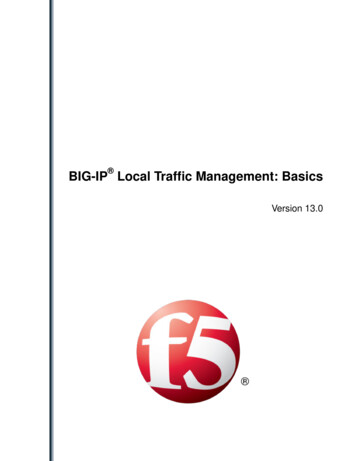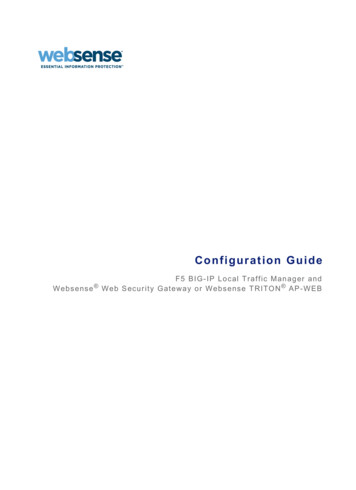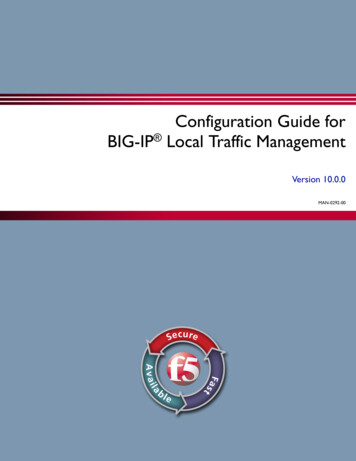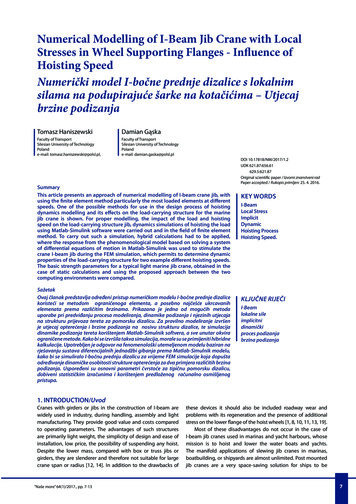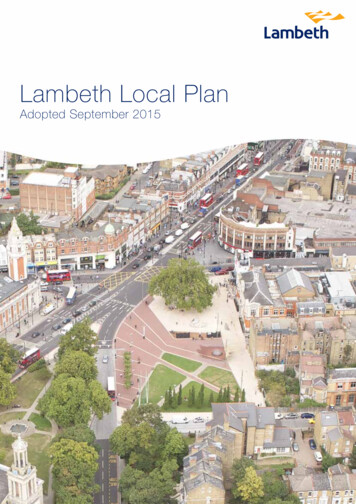
Transcription
Lambeth Local PlanAdopted September 2015
London Borough of LambethPhoenix House10 Wandsworth RoadLondonSW8 2LL020 7926 1212www.lambeth.gov.uk
Lambeth Local Plan September 2015ContentsExecutive Summary6Section 1:Introduction8891011The Local PlanThe ProcessNational Planning Policy FrameworkThe London PlanDuty to Co-operateSection 2:Evidence Base and Issues14Spatial Portrait - Lambeth Today14Summary of Spatial Planning Issues20A Accommodating population growth20B Achieving economic prosperity and opportunity for all20C Tackling and adapting to climate change23D Providing essential infrastructure24E Promoting community cohesion and safe, liveable neighbourhoods 25F Creating and maintaining attractive, distinctive places27Evidence BaseSection 3:Spatial Strategy, Vision and StrategicObjectives30323336Spatial StrategySpatial VisionStrategic ObjectivesKey DiagramContents1
Lambeth Local Plan September 2015Section 4:Delivering the Vision and ObjectivesD1Delivery and monitoringD2Presumption in favour of sustainable developmentD3InfrastructureD4Planning obligationsD5Enforcement3839404142Section 5:HousingH1Maximising housing growthH2Delivering affordable housingH3Safeguarding existing housingH4Housing mix in new developmentsH5Housing standardsH6Residential conversionsH7Student housingH8Housing to meet specific community needsH9Hostels and houses in multiple occupationH10Gypsy and traveller needs44444747485051535455Section 6:Economic Development, Retail and TownCentre UsesED1Key Industrial and Business Areas (KIBAs)ED2Business, industrial and storage uses outside KIBAsED3Large offices (greater than 1,000 m2)ED4Work-live developmentED5Railway archesED6Town centresED7Evening economy and food and drink usesED8Public housesED9A2 usesED10 Local centres and dispersed local shopsED11 Visitor attractions, leisure, arts and culture usesED12 Hotels and other visitor accommodationED13 MarketsED14 Employment and training2Contents5859606162626465676769707171
Lambeth Local Plan September 2015Section 7:Social InfrastructureS1Safeguarding existing community premisesS2New or improved community premisesSite 1 Land north and south of and including 10 Royal Street(Founders Place)S3SchoolsSite 2 47-51 Acre Lane and land at the rear of SudbourneRoad SW2Site 3 Vale Street Depot, Vale Street SE27Site 4 New Park Road SW274757779808284Section 8:Transport and communicationsT1Sustainable travelT2WalkingT3CyclingT4Public transport infrastructureT5River transportT6Assessing impacts of development on transport capacityT7ParkingT8ServicingT9Minicabs, taxis and private hire ection 9:Environment and green infrastructureEN1Open space and biodiversityEN2Local food growing and productionEN3Decentralised energyEN4Sustainable design and constructionEN5Flood riskEN6Sustainable drainage systems and water managementEN7Sustainable waste managementContents1001021031041061081103
Lambeth Local Plan September 2015Section 10:Quality of the built environmentQ1Inclusive environmentsQ2AmenityQ3Community safetyQ4Public artQ5Local distinctivenessQ6Urban design: public realmQ7Urban design: new developmentQ8Design quality: construction detailingQ9LandscapingQ10TreesQ11Building alterations and extensionsQ12Refuse/recycling storageQ13Cycle storageQ14Development in gardens and on backland sitesQ15Boundary treatmentsQ16Shop frontsQ17Advertisements and signageQ18Historic environment strategyQ19Westminster World Heritage SiteQ20Statutory listed buildingsQ21Registered parks and gardensQ22Conservation areasQ23Undesignated heritage assets: local heritage listQ24River ThamesQ25ViewsQ26Tall and large 5127128129130132132133134135136137139Section 11:Places and NeighbourhoodsPN1WaterlooSite 5 Elizabeth House, York Road SE1Site 6 Shell Centre, 2-8 York Road SE1Site 7 Waterloo Station, Waterloo Road SE1Site 8 Cornwall Road bus garage, Cornwall Road SE1Site 9 ITV Centre and Gabriel’s Wharf, Upper Ground SE14Contents145146148150152154
Lambeth Local Plan September 2015PN2159VauxhallSite 10 8 Albert Embankment and land to the rear boundedby Lambeth High Street, Whitgift Street, the railwayviaduct and Southbank House SE1162Site 11 Keybridge House, 80 South Lambeth Road, 10-22Wyvil Road (even) and 143-161 Wandsworth Road(odd) SW8164Site 12 Land Bounded by Wandsworth Road to the west,Parry Street to the north, Bondway and the railwayviaduct to the east SW8166Site 13 Plot bounded by Parry Street, Bondway and 7-93Wandsworth Road SW8 (Vauxhall Island Site)PN3BrixtonSite 14 Somerleyton Road SW9Site 15 Popes Road SW9Site 16 Brixton Central (between the viaducts) SW9Site 17 ‘Your New Town Hall’ SW2PN4StreathamPN5ClaphamPN6StockwellPN7West NorwoodSite 18 286-362 Norwood Road SE27PN8Kennington/OvalPN9Herne HillPN10 Loughborough JunctionPN11 Upper 12AnnexesAnnex 1Evidence baseAnnex 2Infrastructure programmes and scheduleAnnex 3London Plan Opportunity Areas and town centresAnnex 4Key Industrial and Business AreasAnnex 5Flood zonesAnnex 6Metropolitan Open Land, district and local open spaces214218246248249252Annex 7 Outstanding Universal Value of World Heritage Sites,Annex 11 Tall buildings253256258259260Glossary267conservation areas, protected squares and strategic viewsAnnex 8Monitoring frameworkAnnex 9Policies superseded by the Lambeth Local PlanAnnex 10 Charging approachesContents5
Lambeth Local Plan September 2015Executive SummaryThe Lambeth Local Plan sets out planning policiesfor Lambeth to guide growth in housing and jobs,infrastructure delivery, place-shaping and the qualityof the built environment over the next 15 yearsto 2030. It replaces the Lambeth Core Strategy2011 and remaining saved policies in the UnitaryDevelopment Plan 2007. Along with the LondonPlan, it forms the new statutory development planfor the borough.The Local Plan retains the spatial strategy, vision andstrategic objectives of the Lambeth Core Strategyadopted in January 2011. These are recentlyadopted and are still up-to-date and valid. However,the approach to some strategic policy issues hasbeen reviewed in light of the council’s CommunityPlan 2013-16, new evidence, publication of theNational Planning Policy Framework in March 2012and adoption of the London Plan 2011 (as amendedby the Revised Early Minor Alterations October2013).The following key strategic policy issues have beenreviewed as part of the preparation of the Local Plan: the approach to protection of employmentland the capacity for retail development in theborough the approach to managing town centre uses the approach to delivery of affordablehousing the approach to student accommodation.In addition, detailed development managementpolicies and site allocations have been includedwhere necessary to achieve the plan’s strategicobjectives. New place specific policies forLoughborough Junction and Upper Norwood areincluded, along with revisions to the approach inBrixton and Vauxhall to reflect new work in thoseareas.6Executive SummaryIn summary, the guiding spatial approach in theLambeth Local Plan is: promotion of both economic and housinggrowth across the borough, with housingsupply supporting economic growth byhelping to ensure an appropriate supply oflabour at both local and sub-regional levels a focus for growth and development onWaterloo and Vauxhall and town centres –including through the regeneration ofBrixton – addressing the issues of transportcapacity and other physical infrastructure inkey locations town centre regeneration to include housingin appropriate locations, with some revisionsto town centre boundaries a new, centre-specific approach to managingthe mix of uses in town centres the mix, balance and diversity of residentialneighbourhoods to be maintained, with anemphasis on increasing choice in the typeand location of affordable housing overall keeping the existing requirement for 50 percent affordable housing across the borough,with flexibility only in very clearly definedcircumstances preferred borough-wide dwelling mix foraffordable housing defined in policy, basedon evidence of housing needs in the borough support for tall buildings in appropriatelocations to deliver regeneration andeconomic objectives in accordance withLondon Plan and national policies maintaining the existing policy approach toKey Industrial and Business Areas (KIBAs),but with some revisions to boundaries support for community facilities to meet thechanging needs of Lambeth’s communities,including the need for additional schoolplaces.
Lambeth Local Plan September 2015Section 01:Introduction01 IntroductionExecutiveSummary7
Lambeth Local Plan September 2015Section01IntroductionThe Local Plan1.11.2All local councils are required to produce anup-to-date Local Plan for their area, to guidethe spatial development of the borough over thenext 15 years. policies (including site allocations) for shapingindividual places and neighbourhoods(section 11).1.5A local plan must achieve sustainabledevelopment for the area it covers. As set outin national planning policy, pursuing sustainabledevelopment involves seeking positiveimprovements in the quality of the built, naturaland historic environment, as well as in people’squality of life, including (but not limited to): add value to the strategic and developmentmanagement policies provide greater clarity and steer about thesort of scheme that is likely to be acceptableover and above the assessment requiredagainst the other policies in the Local Plan making it easier for jobs to be created moving from a net loss of biodiversity toachieving net gains for nature replacing poor design with better design assist the council’s development managementfunction in its consideration of proposals improving the conditions in which people live,work, travel and take leisure secure the delivery of essential infrastructurein some cases. widening the choice of high quality homes.1.3Work on Lambeth’s Local Plan began in April2012. Once adopted, the Lambeth Local Planwill replace the Lambeth Core Strategy 2011and the remaining saved policies in the LambethUnitary Development Plan (UDP 2007).1.4The Local Plan sets out:1.6A limited number of supplementary planningdocuments (SPDs) will elaborate on particularaspects of policy in the Local Plan. These havebeen identified under the relevant policy. Therecently adopted Waterloo, Brixton and Vauxhallarea SPDs will remain as supplementaryplanning documents to the Local Plan after itsadoption. These SPDs have informed Local Planpolicies and provide further, complementaryguidance to inform their implementation. Inaccordance with the requirements of regulation8(3) of the Town and Country Planning (LocalPlanning) (England) Regulations 2012, there isno conflict between the content of these SPDsand the policies in the Local Plan.1.7A separate gypsy and traveller developmentplan document (DPD) will address need fortraveller accommodation, a local target and thesupply of sites required to meet this. the national, regional and local policy context(this section) the evidence base and a summary ofthe spatial issues affecting the borough(section 2) the spatial strategy, vision and strategicobjectives to be achieved (section 3) the process, mechanisms and policiesfor delivery and monitoring of the strategy(section 4) borough-wide policies setting out thestrategic policy approach with supportingdevelopment management policy and siteallocations where required (sections 5 to10,organised by topic)8 8Introduction 01The policies in the Local Plan are designed tobe read and applied as a whole. Proposals fordevelopment should address all relevant policiesin the plan, including site allocations whererelevant. Site allocation policies are included inorder to:The Process1.8The Local Plan retains the spatial strategy, visionand strategic objectives of the Lambeth Core
Lambeth Local Plan September 2015Strategy adopted in January 2011. These arerecently adopted and are still up-to-date andvalid (subject to factual updating). However,the approach to some strategic policy issueshas been reviewed in light of the council’sCommunity Plan 2013-16, new evidence, thepublication of the National Planning PolicyFramework in March 2012 and adoption ofthe London Plan 2011 (as modified by theRevised Early Minor Alterations October 2013).In addition, detailed development managementpolicy and site allocations have been includedwhere necessary to achieve the strategicobjectives. New place-specific policies forLoughborough Junction and Upper Norwoodare also included, along with revisions to theapproach in Brixton and Vauxhall to reflect newwork in those areas.1.91.10The Local Plan underwent public consultationfor a six-week period during March and April2013. It was revised in light of the commentsreceived and was published for an eight-weekperiod during winter 2013, prior to submissionto the government for independent examinationin spring 2014. The Plan was found soundin August 2015 subject to a number of mainmodifications which the council accepted. ThePlan was adopted in September 2015.1.11The Local Plan was the subject of ongoingsustainability appraisal during this process. Thesustainability appraisal included assessment ofequalities and health and wellbeing impacts.The sustainability appraisal of the Draft LocalPlan (December 2012) was the subjectof public consultation alongside the DraftLocal Plan during March and April 2013. Itsrecommendations were considered alongsidethe outcome of the public consultation andaddressed during the revisions made to the planin 2013. The revised plan underwent a secondround of sustainability appraisal prior to approvalby the council for pre-submission publicationand submission. The full sustainability appraisalreport was submitted to government forexamination along with the submission versionof the Local Plan.The following strategic
Q18 Historic environment strategy 130 Q19 Westminster World Heritage Site 132 Q20 Statutory listed buildings 132 Q21 Registered parks and gardens 133 Q22 Conservation areas 134 Q23Undesignated heritage assets: local heritage list 135 Q24 River Thames 136 Q25 Views 137 Q26 Tall and large buildings 139 Section 11: Places and Neighbourhoods PN1 Waterloo 145 Site 5 Elizabeth House, York
