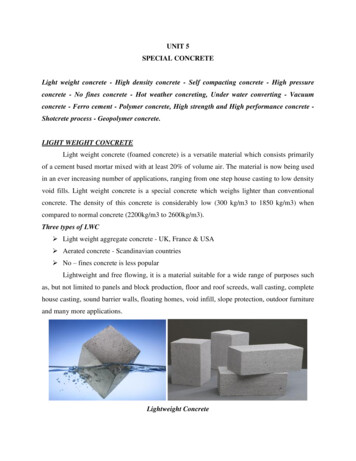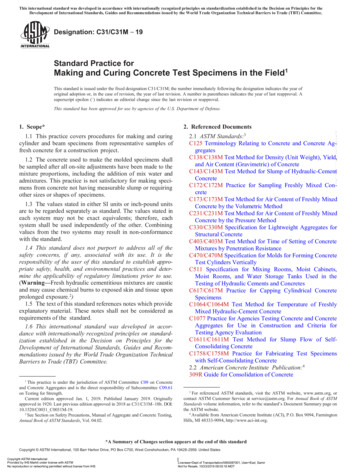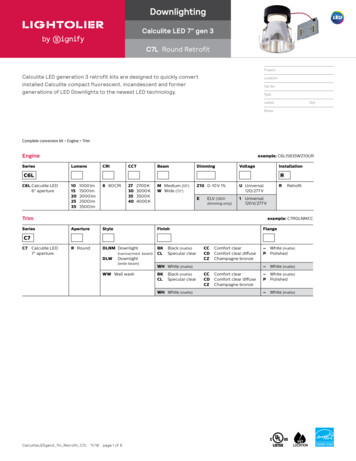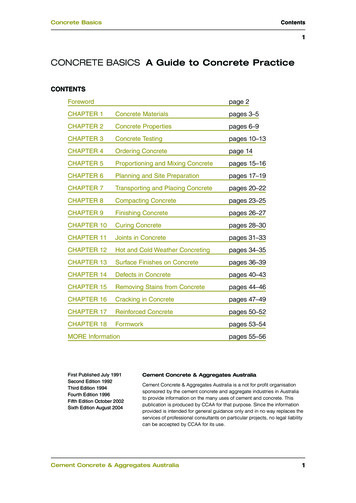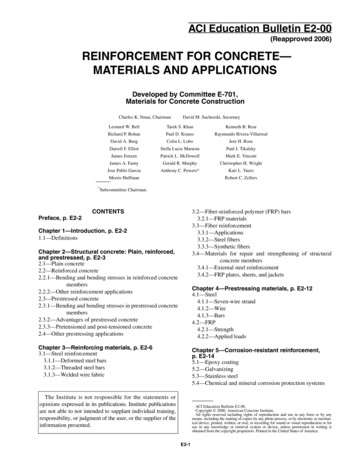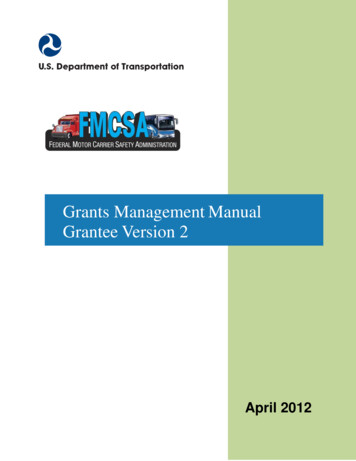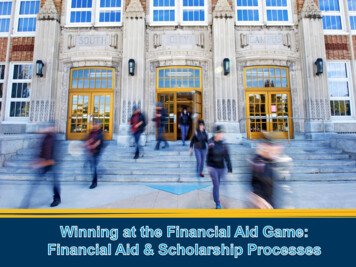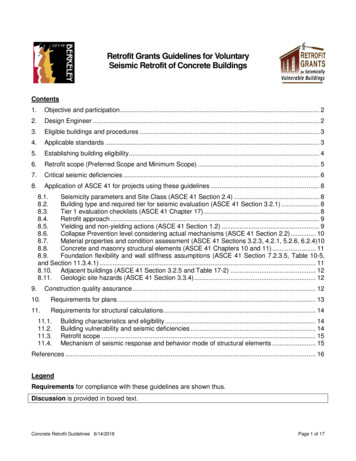
Transcription
Retrofit Grants Guidelines for VoluntarySeismic Retrofit of Concrete BuildingsContents1.Objective and participation. 22.Design Engineer . 23.Eligible buildings and procedures . 34.Applicable standards . 35.Establishing building eligibility. 46.Retrofit scope (Preferred Scope and Minimum Scope) . 57.Critical seismic deficiencies . 68.Application of ASCE 41 for projects using these guidelines . 88.1.Seismicity parameters and Site Class (ASCE 41 Section 2.4) . 88.2.Building type and required tier for seismic evaluation (ASCE 41 Section 3.2.1) . 88.3.Tier 1 evaluation checklists (ASCE 41 Chapter 17). 88.4.Retrofit approach . 98.5.Yielding and non-yielding actions (ASCE 41 Section 1.2) . 98.6.Collapse Prevention level considering actual mechanisms (ASCE 41 Section 2.2) . 108.7.Material properties and condition assessment (ASCE 41 Sections 3.2.3, 4.2.1, 5.2.6, 6.2.4)108.8.Concrete and masonry structural elements (ASCE 41 Chapters 10 and 11) . 118.9.Foundation flexibility and wall stiffness assumptions (ASCE 41 Section 7.2.3.5, Table 10-5,and Section 11.3.4.1) . 118.10. Adjacent buildings (ASCE 41 Section 3.2.5 and Table 17-2) . 128.11. Geologic site hazards (ASCE 41 Section 3.3.4) . 129.Construction quality assurance . 1210.Requirements for plans . 1311.Requirements for structural calculations . 1411.1.11.2.11.3.11.4.Building characteristics and eligibility . 14Building vulnerability and seismic deficiencies . 14Retrofit scope . 15Mechanism of seismic response and behavior mode of structural elements . 15References . 16LegendRequirements for compliance with these guidelines are shown thus.Discussion is provided in boxed text.Concrete Retrofit Guidelines 6/14/2018Page 1 of 17
The intended audience for Sections 1 through 3 of these guidelines is building owners, permitapplicants, engineers, architects, and other stakeholders. Sections 4 through 11 contain technicalengineering material and their intended audience is the Design Engineer (e.g. Structural Engineer).These guidelines are intended to support the City of Berkeley’s program of retrofit grants for seismicallyvulnerable buildings. Additional information about the program, including rules and procedures, isavailable at Objective and participationThese guidelines are intended for buildings with seismic safety deficiencies related to structuralelements of reinforced concrete or similar materials.Depending on their structural characteristics, buildings of concrete construction can be vulnerable tocollapse in earthquakes. The most vulnerable such buildings have elements like columns, wall piers,and joints of beams and slabs that can fail in a sudden manner, and are often called “non-ductile” (i.e.,brittle) concrete buildings.These guidelines reflect the Retrofit Grants Program’s emphasis on life safety in vulnerable buildings.Retrofit to these guidelines and requirements is intended to reduce loss of life from building collapse.The retrofit requirements might not prevent serious or irreparable damage, and do not guaranteecontinued use of a building after strong earthquake shaking.The Preferred Retrofit Scope, described in Section 6, is intended to retrofit a building so that thestructure may have damaged components but would be unlikely to collapse during shakingcorresponding to a “Basic Safety Earthquake 2E”. This earthquake level is an industry standard, whichis assumed to have a 3% probability of occurring in the next 30 years of building life and, for Berkeley,corresponds to about a 6.5 magnitude earthquake on the Hayward Fault.It is also permitted in these guidelines to undertake less retrofit work than the Preferred Scope, as longas the applicant carries out at least a Minimum Retrofit Scope, described in Section 6, to address thecritical seismic deficiencies found in older concrete buildings.Participation in the Retrofit Grants Program is voluntary. However, cost reimbursement under theRetrofit Grants Program for retrofit of concrete buildings is contingent on meeting or exceeding therequirements in these guidelines.2.Design EngineerSeismic evaluation and retrofit design per these guidelines shall be carried out by a Californiaregistered Structural Engineer or by a California registered Civil Engineer, referred to in theseguidelines as the “Design Engineer.” The Design Engineer shall have the appropriate structuralengineering experience and competence with the ASCE 41 standard and with the seismic evaluationand retrofitting of concrete or masonry buildings as applicable.The State of California governs the registration of professional engineers, and requires that engineerspractice only in areas where they have demonstrated competence. The license status of anyprofessional engineer can be checked at http://www.bpelsg.ca.gov/consumers/lic lookup.shtml. Thesuccessful execution of a seismic retrofit project and the resulting building performance in anearthquake rely heavily on the work done by the Design Engineer. Building owners are encouraged toseek references for the engineer that they plan to engage, and to understand the engineer’s experienceand qualifications applicable to the building type, size, and other characteristics.Concrete Retrofit Guidelines 6/14/2018Page 2 of 17
Questions that an owner may want to ask a structural or civil engineer before selecting him or herinclude: Do you have experience with seismic retrofitting of concrete buildings? Do you have experience using the seismic evaluation and retrofit standard ASCE 41-17? Can you describe structures that you have evaluated or retrofitted that are most similar to mybuilding? Are you familiar with the City of Berkeley’s Retrofit Grants Program technical guidelines for this typeof building (i.e., this document), and have you worked on projects that use this or similarguidelines?3.Eligible buildings and proceduresExcept as identified in Section 5, any building whose seismic force-resisting system relies on concretewall or concrete frame elements, reinforced masonry wall elements, or any building that uses concretecolumns to support floors or roofs, is eligible to be considered for the Retrofit Grants Programaddressed by these guidelines.Eligibility is not limited to structures that are entirely concrete. Buildings in which concrete frames havereinforced or unreinforced masonry infill are eligible, as are buildings of precast concrete. Reinforcedmasonry buildings and lift slab buildings are eligible.As defined in Section 5, the following buildings are not eligible: Buildings that were constructed to “benchmark” or subsequent building codes Buildings that already meet or exceed the performance objective of Structural Collapse Preventionfor a BSE-2E hazard per Section 6 Buildings that are eligible to instead use the separate Guidelines for Rigid Wall – FlexibleDiaphragm (RWFD) Buildings. (Typically low-rise buildings with concrete or reinforced masonrywalls and wood-framed floor or roof construction)4.Applicable standardsGoverning building codes and standardsAll work performed to comply with these guidelines shall comply also with the current edition of theCalifornia Building Code (CBC) and the California Existing Building Code (CEBC), as adopted by theCity of Berkeley. All references to the “building code” in reference standards shall be understood asreferences to the CBC and CEBC. Standards listed in Section 4 shall be considered part of theseGuidelines to the extent prescribed in each such reference.The seismic retrofit work performed under the retrofit grants program addressed by these guidelines isvoluntary. Thus, the work must conform to the requirements for voluntary alteration in CEBC Section403.9.The principal reference standard used in the seismic evaluation and retrofit design of eligible buildingsshall be ASCE/SEI 41-17 Seismic Evaluation and Retrofit of Existing Buildings (ASCE 41). This 2017version shall be used with these guidelines, superseding the references to the 2013 version of ASCE41 referenced in the 2016 CEBC and Berkeley Municipal Code (BMC) 19.28.070.Concrete Retrofit Guidelines 6/14/2018Page 3 of 17
The CBC references the ASCE-41 standard. It also references ASCE 7-10, which is permitted to beused, as applicable, to design new structural elements that are part of a seismic retrofit. For thepurposes of these Guidelines, the more recent ASCE 7-16 is considered an approved alternative toASCE 7-10.The CBC, ASCE-41, and ASCE 7 reference material standards such as ACI-318 Building CodeRequirements for Structural Concrete which is to be used, as applicable, in evaluation and retrofitdesign.ASCE 41 provisions that address topics covered by the governing building code (including ASCE 41Sections 1.5.9 Construction Documents and 1.5.10 Construction Quality Assurance) are not applicablebecause they are superseded by requirements of the building code, as adopted by the City of Berkeley.(See also Sections 9, 10 and 11).Engineering resourcesASCE 41 and ASCE 7 both include commentary sections that might be useful to design professionals.Figure C1-1 of ASCE 41 is a flowchart for the seismic evaluation process that can be a helpful startingpoint for navigating ASCE 41. Similarly, Figure C1-2 provides a flowchart for the seismic retrofitprocess.Other resources that may be helpful include:Seismic Design of Reinforced Concrete and Masonry Buildings (1992) by Tom Paulay and NigelPriestley. This book describes seismic design principals for reinforced concrete and reinforcedmasonry buildings, including the capacity-design approach, acceptable ductile behavior modes (e.g.flexure), non-ductile behavior modes to prevent (e.g. shear or sliding shear) and desirable seismicdetailing.FEMA 306/307/308: Evaluation and Repair of Earthquake Damaged Concrete and Masonry WallBuildings (1998). The Reinforced Concrete chapter of FEMA 306 describes behavior modes ofconcrete elements and how to differentiate elements with high ductility capacity vs. low ductilitycapacity. FEMA 307 shows examples of damage patterns and force-displacement response of testspecimens exhibiting these behaviors.SEAOC Structural/Seismic Design Manual, Volume 3: Examples for Concrete Buildings (latest editionpublished 2016 for the 2015 IBC). While focused on new buildings, the design examples illustrateconcepts that are also applicable to retrofit of existing buildings, such as detailing and understandingthe desired response of concrete structures to earthquake forces.FEMA 547: Techniques for the Seismic Rehabilitation of Existing Buildings (2006). This documentprovides example details and practical considerations for choosing a retrofit approach.SEAOSC Design Guide – City of Los Angeles NDC Building Ordinance (2016). This documentdiscusses methods of satisfying the Los Angeles “Mandatory Earthquake Hazard Reduction in ExistingNon-Ductile Concrete Buildings” ordinance. It includes summaries of common deficiencies andprovides design examples for the evaluation and retrofit of non-ductile concrete buildings.5.Establishing building eligibilityThe objective of the Retrofit Grants Program is to address buildings that represent a significant risk tolife under seismic actions.Buildings that were constructed to the Benchmark or subsequent Building Codes per Table 3-2 ofASCE 41 are not eligible, unless the structural engineer can demonstrate that despite the recentConcrete Retrofit Guidelines 6/14/2018Page 4 of 17
construction of the building, a clear seismic deficiency exists that would be unexpected in a buildingmeeting the Benchmark Code.For most building types applicable to these Guidelines, the benchmark code means buildings designedto the 1995 California Building Code (CBC), which is based on 1994 Uniform Building Code (UBC), or asubsequent building code, typically constructed around 1997 or later. The 1995 CBC became effectivestatewide on January 1, 1996.The Design Engineer shall conduct a seismic evaluation to the extent necessary to identify thebuilding’s most serious seismic deficiencies and to show that the building does not meet StructuralCollapse Prevention for a BSE-2E hazard per Section 6 of these guidelines. Buildings that alreadymeet this performance objective are not eligible. Buildings having any of the critical seismicdeficiencies of Section 7 can be assumed to not meet the performance objective.For buildings that are clearly deficient with regard to seismic safety, the seismic evaluation need not beoverly detailed, and need not establish exactly how vulnerable a building is. In such a case, theintention of these guidelines is that the Design Engineers focus attention on retrofit solutions more thanon seismic evaluation.Buildings that are eligible to use the Retrofit Grants Guidelines for Voluntary Seismic Retrofit of ‘Tilt-up’and Other Rigid Wall – Flexible Diaphragm (RWFD) Buildings, shall use those RWFD Guidelines.Such buildings are not eligible to use the Guidelines for Concrete Buildings to obtain a Retrofit Grant,except for non-RWFD portions of the structure.6.Retrofit scope (Preferred Scope and Minimum Scope)The Preferred Retrofit Scope is that required to meet the performance objective of Structural CollapsePrevention for a BSE-2E (Basic Safety Earthquake 2E) hazard, per ASCE 41.However, to be considered eligible for the Retrofit Grants Program addressed by these guidelines, theproject shall incorporate at least the Minimum Retrofit Scope. Requirements for the Minimum RetrofitScope are as follows: Submitted structural calculations shall list the building’s seismic deficiencies and identify whichdeficiencies the design proposes to retrofit. Submitted structural calculations shall identify the reasons that the work included is being prioritizedover other retrofit work that would be needed to meet the Preferred Retrofit Scope for the building.Reasons given shall consider relative vulnerability, and are permitted to consider expected cost ordisruption of retrofit measures. The critical seismic deficiencies of Section 7 shall be addressed. The design shall meet the requirements for partial retrofit in Section 2.2.5 of ASCE 41. The performance objective for the work included in the Minimum Scope shall be Structural CollapsePrevention for a BSE-2E hazard, such that if the building were subsequently retrofitted to thePreferred Scope, elements already retrofitted would not have to be further retrofitted.The Preferred Retrofit Scope is consistent with the Basic Performance Objective for Existing Buildings(formerly called the Basic Safety Objective) defined in ASCE 41. In Berkeley, the BSE-2E hazard levelcorresponds to about a 6.5 magnitude earthquake on the Hayward Fault (with the correlation toearthquake magnitude assuming 84th percentile motions, 1.6 km distance to closest fault rupture).A Minimum Scope should not differ from the Preferred Scope by retrofitting elements to a lowerstandard. The Minimum Scope differs in that it does not retrofit all deficiencies required for theConcrete Retrofit Guidelines 6/14/2018Page 5 of 17
Preferred Scope, but those deficiencies that are retrofitted are done so to the same CollapsePrevention standard. The objective of this requirement is to facilitate a subsequent, more completeretrofit meeting the Preferred Scope.The purpose of requiring an evaluation listing the building’s seismic deficiencies is to help the DesignEngineer and applicant make an informed decision about the proposed scope of retrofitting, and to helpevaluate whether the proposed work is consistent with the intent of the Program to make a measurablereduction of seismic risk. A Minimum Scope can make sense when the existing building has a numberof clearly severe deficiencies and a number of other less severe deficiencies, when the applicant’sconstruction budget is insufficient to address all identified deficiencies.Section 2.2.5 of ASCE 41 requires that a partial retrofit does not reduce seismic performance norcreate a new structural irregularity. The retrofit is required to incorporate structural elements that areappropriately connected to the existing structure.Risk Category. Note that in these guidelines the Preferred Retrofit Scope and Minimum Retrofit Scopedo not depend on the Risk Category for the building.For buildings assigned to Risk Category III or IV, a mandatory retrofit, e.g., triggered in the CEBC bymajor repair or alteration, would require a higher objective. Because the Retrofit Grants Program isfocused on providing basic safety through mitigating structural collapse, the use of this minimumobjective for Risk Category III or IV is considered acceptable for these voluntary retrofits. For buildingsassigned to Risk Category III or IV, the applicant should understand that retrofit to this minimumobjective will not address the damage-control or continued occupancy performance that is likely desiredfor the facility. For buildings assigned to Risk Category III or IV, the City may choose to approve grantfunding for retrofit to a higher objective than the Preferred Scope.7.Critical seismic deficienciesThe Minimum Scope shall address all deficiencies that pose a significant risk of collapse or loss ofgravity support in an earthquake. This shall include at least the following deficiencies, in buildingswhere they occur. Parentheses indicate ASCE 41 Tier 1 Checklist items that identify these deficiencies:The deficiencies listed below have in past earthquakes led to collapse in older concrete buildings. Inbuildings where these deficiencies occur they should be addressed because of their high potential tocause collapse. Slab punching shear (“Flat slab frames” in Table 17-22. “Flat slabs” in Tables 17-22, 17-24, and17-26)Applies to buildings with existing concrete suspended floor or roof slabs without beams, whereconnections of slab to columns have limited shear strength to accommodate slab rotation demandsassociated with seismic lateral displacement of the building, and where the existing slab lackscontinuous reinforcement or tendons in the bottom of the slab passing through the column core toprevent floor collapse in the event of punching shear failure. Retrofit measures to consider include, forexample, providing supplemental gravity load resisting capacity to support the weight of the slab plussuperimposed loads in the event of punching shear failure in the slab. Column (or load-bearing wall pier) shear behavior (“No shear failures” in Table 17-22. “Deflectioncompatibility” in Tables 17-22, 17-24, 17-26, 17-30, and 17-32)Applies to buildings with existing concrete columns (or load-bearing wall piers) whose expectedresponse to seismic lateral deformation consists of shear failure, as opposed to flexural yielding of theConcrete Retrofit Guidelines 6/14/2018Page 6 of 17
column or adjacent beams or spandrels. Retrofit measures to consider include, for example, (a)improving shear strength of the column to be greater than the shear demand corresponding to flexuralyielding of the column, or (b) providing a supplemental load path with lateral deformation capacity, suchas supplemental steel columns, to support the tributary gravity load in the event of shear failure in theexisting concrete column. Columns with significant axial load AND large spacing of confining tie reinforcement (“Column axialstress check” AND “Column-tie spacing” in Table 17-22)Applies to buildings with existing concrete columns where both of the following apply:(a) Axial stress exceeds 0.20f’c from unfactored gravity loads alone, and 0.30f’c from seismicoverturning forces alone (using the ASCE 41 Quick Check procedure of Section 4.4.3.2).AND(b) Reinforcement tie spacing exceeds d/4 throughout the column length, or 8db at potential plastichinge locations.The ASCE 41 Tier 1 Checklist items cited here appear only in the Concrete Moment Frames (Type C1)table (17-22). However, if a column has BOTH of these deficiencies in any building type (including“gravity columns” in buildings with shear walls), these Guidelines consider this a critical deficiency.Retrofit measures to consider include, for example, improving column confinement, such as byjacketing with concrete, steel, or fiber reinforced polymer (FRP). Walls with major vertical discontinuities (“Vertical irregularities” in Table 17-2)Applies to buildings with existing concrete or masonry walls that do not extend to foundations. Retrofitmeasures to consider include, for example, (a) providing a continuous load path for earthquake forcesfrom the discontinuous wall to the foundation, and/or (b) improving the strength and deformationcapacity of elements (typically beams and/or columns) that support the discontinuous wall. Buildings with lateral strength below 60% of “Shear stress check” in Tables 17-22, 17-24, 17-26,17-30, 17-32, 17-34), unless the building has flexure governed walls demonstrated by a Tier 3analysis to meet Structural Collapse Prevention performance for the BSE-2E level.Applies to buildings with lateral strength that is less than 60% of that required to pass the ASCE 41 Tier1 Quick Check “Shear stress check” for the applicable building type. The percentage specified hererecognizes that the Tier 1 Quick Check is intended to be conservative, such that the building’s lateralstrength can often be shown to be adequate through more detailed procedures (Tier 2 or Tier 3).Having lateral strength greater than this percentage does not imply that Tier 2 or Tier 3 analysis wouldshow the building’s lateral strength to be adequate. Inadequate seating length for gravity support (“Topping slab,” “Girder-column connection,” and“Corbel bearing,” in Tables 17-30, 17-32, and 17-34)Applies to buildings with existing floors or framing elements whose gravity support relies on bearingconnections at the ends of the span, such as precast concrete beams or slabs supported on corbels,with limited seating length and without an adequate structural connection to prevent the beam or slabfrom sliding off the seat in an earthquake. Adequacy of seating length should consider potential storydrift and relative displacement between the seat and the supported member. Retrofit measures toconsider include, for example, (a) providing a ledger, capable of supporting the gravity loads from thesupported member, to increase available bearing length of the seat to accommodate seismic relativedisplacement, and/or (b) providing a connection or other restraint, adequate for the imposed seismicforces, to prevent unseating.Concrete Retrofit Guidelines 6/14/2018Page 7 of 17
8.8.1.Application of ASCE 41 for projects using these guidelinesSeismicity parameters and Site Class (ASCE 41 Section 2.4)Any building located in an area labeled “NEHRP E” on the latest USGS map of “Soil Type and ShakingHazard in the San Francisco Bay Area” shall be assigned to Site Class E unless site-specificinvestigation in accordance with ASCE 7 Chapter 20 indicates otherwise.Site-specific procedures are not required for compliance with these guidelines.The USGS map of soil type is at iltype/map/Per ASCE 7 Chapter 20, which is referenced by ASCE 41 Section 2.4,1.6, “Where the soil propertiesare not known in sufficient detail to determine the site class, Site Class D shall be used unless theAuthority Having Jurisdiction or geotechnical data determine that Site Class E or F soils are present atthe site.” For the purpose of these guidelines, the City (Authority Having Jurisdiction) references theUSGS map for the requirement of Site Class E, unless site-specific investigation indicates otherwise.For sites labeled “NEHRP B or C” per the USGS map, the corresponding Site Class B or C may beused in lieu of the default Site Class D, unless site-specific investigation indicates otherwise. Site ClassA is not expected to occur in Berkeley.The site-specific ground motion procedures that are in some cases required by ASCE 41 Section 2.4are not required for the voluntary retrofit projects subject to these guidelines.Seismic hazard parameters as needed may be obtained from the USGS application, using “2013 ASCE41” as the Design Code Reference Document, ation.php8.2.Building type and required tier for seismic evaluation (ASCE 41 Section 3.2.1)If the Design Engineer judges that the Tier 1 Checklist for a Common Building Type is sufficientlyapplicable to the eligible building, then a Tier 1 evaluation procedure may be used, although a Tier 3evaluation shall be used if triggered by Table 3-4 of ASCE 41.Concrete frames with infill.Concrete frames with infill panels of masonry or similarly stiff materials shall be classified as type C3(Concrete frames with infill masonry shear walls) unless a more appropriate classification isdemonstrated by testing or analysis. For concrete frames with weak infill panels, such as those withperforations or window openings, the structural engineer shall evaluate whether the Tier 1 checklists oftype C1 (Concrete moment frames) provide more appropriate evaluation requirements.8.3.Tier 1 evaluation checklists (ASCE 41 Chapter 17)The Design Engineer shall complete the ASCE 41 Tier 1 Collapse Prevention Basic ConfigurationChecklist (Table 17-2) and the most appropriate building-specific checklist.In the Table 17-2 checklist, the Design Engineer should provide known information on adjacentbuildings and the potential for soil liquefaction, slope failure, or surface fault rupture, even in the case ofa Minimum Scope in which such hazards will not be addressed.In addition to Table 17-2, the checklists most likely to be applicable to eligible concrete buildings are:Concrete Retrofit Guidelines 6/14/2018Page 8 of 17
Table 17-22, for ASCE 41 building type C1, Concrete moment frames Table 17-24, for ASCE 41 building types C2 and C2a, Concrete shear walls Table 17-26, for ASCE 41 building types C3 and C3a, Concrete frames with infill masonry Table 17-28, for ASCE 41 building type PC1a, Precast walls with stiff floor or roof diaphragms Table 17-30, for ASCE 41 building type PC2, Precast concrete frames with shear walls Table 17-32, for ASCE 41 building type PC2a, Precast concrete frames without shear walls Table 17-34, for ASCE 41 building types RM1 and RM2, Reinforced masonry bearing walls.Concrete elements of RM1 and RM2 buildings, such as columns and slabs, should also be checkedfor applicable deficiencies of Table 17-24: “Deflection compatibility” and “Flat slabs.”Following the ASCE 41 procedures, any of the required issues for which the Tier 1 checklist item ismarked Unknown (U) or Noncompliant (NC) must be addressed by further Tier 2 or Tier 3 evaluation orby retrofit.8.4.Retrofit approachThe seismic evaluation and retrofit design shall pay careful attention to building elements that have littleductility or deformation capacity. Proposed retrofit solutions shall consider ways to provide deformationcapacity in non-ductile elements. Retrofit solutions that only add strength and stiffness to a buildingwithout protecting non-ductile elements shall be carefully evaluated to understand whether assumedlateral displacement demand might be exceeded, causing unanticipated damage to non-ductileelements. (See also Section 8.9.)Formerly, seismic retrofit approaches focused on providing strength (and as a by-product, stiffness) tothe lateral-force-resisting system, often to a level equal to 75% to 100% of the design base shear usedfor new construction. These past approaches may have paid less attention to the non-ductile elementssuch as gravity columns or punching shear. In recent decades, after the failure of concrete buildings inearthquakes that originated in gravity framing, and because insight has been gained by the nonlinearanalysis of concrete structures, more focus is being paid to directly addressing non-ductile elements—improving their deformation capacity rather than only trying to
Retrofit to these guidelines and requirements is intended to reduce loss of life from building collapse. The retrofit requirements might not prevent serious or irreparable damage, and do not guarantee continued use of a building after strong earthquake shaking.
