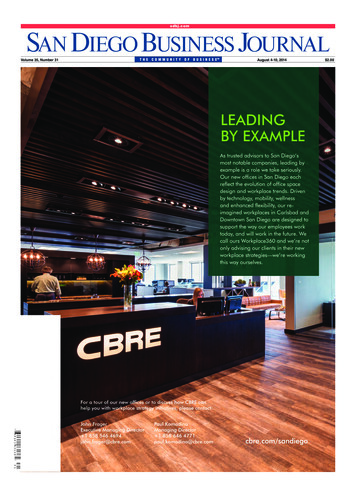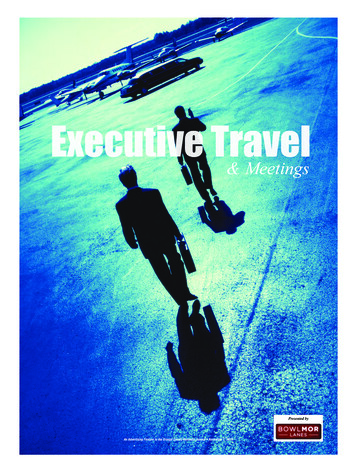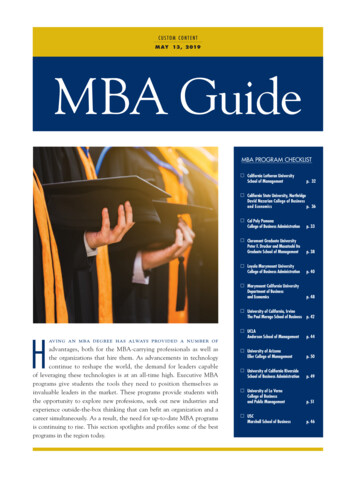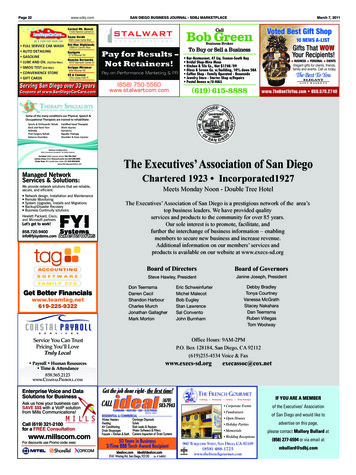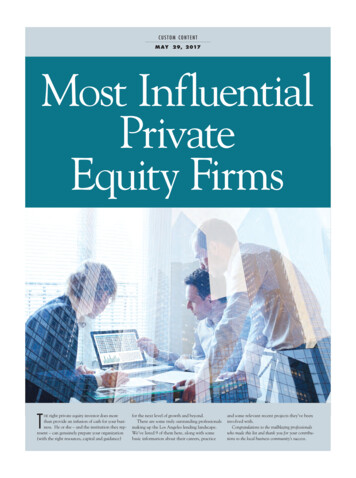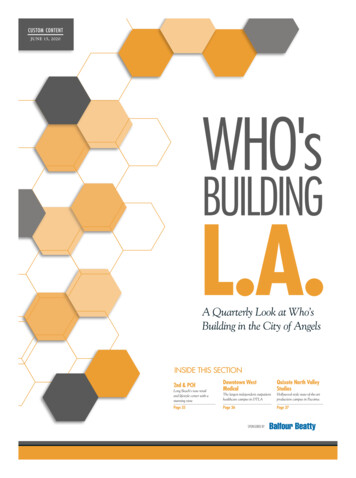
Transcription
custom contentJUNE 15, 2020custom contentWHO'sBUILDINGL.A.A Quarterly Look at Who’sBuilding in the City of AngelsINSIDE THIS SECTION2nd & PCHLong Beach’s new retailand lifestyle center with astunning viewPage 35Downtown WestMedicalQuixote North ValleyStudiosPage 36Page 37The largest independent outpatienthealthcare campus in DTLAHollywood-style state-of-the-artproduction campus in PacoimaSPONSORED BY034-40 WBLA supp.indd 346/11/20 1:01 PM
JUNE 15, 2020CUSTOM CONTENT – LOS ANGELES BUSINESS JOURNAL 35WHO'sBUILDINGL.A.2nd & PCHLONG BEACHPositioned on eleven acres in Long Beach,2nd & PCH is a 220,000 square foot,open-air retail and dining destinationoverlooking the scenic Long Beach Marina.Previously, this development used to sit on anaging SeaPort Marina Hotel. Reimagined as anew retail lifestyle center, the location (6400E. Pacific Coast Highway) is now open andinviting.The project was decorated with curated artby Jasper Wong of Pow! Wow! The resortlike seating areasmake for a relaxingWHO’S BUILDINGexperience. TheSPOTLIGHTcenter is anchored bya 45,000 square-footWhole Foods. Other tenants include ShakeShack, The Bungalow, Sephora, Free People,The Shade Store and Barry’s Bootcamp.There are two levels of shops and plenty ofparking.The project features state-of-the-art energyefficiency elements as well, including largephotovoltaic panels that provided alternativeenergy sources as well as shaded parking onthe rooftop of the parking structure.PROJECTHIGHLIGHTS The 220,000 sq. ft. open-air retailand dining space is positioned oneleven acres overlooking the LongBeach Marina The project ambience is enhancedby artful design and curated art Resort-like seating areas State-of-the-art energy efficiencyelementsCBRE CONGRATULATESR. TODD DONEYFor being named once again to the Los AngelesBusiness Journal’s distinguished LA500 list. Thelist includes individuals who make LA what it isand what it will become and highlights Todd’scommitment to his work and to CBRE’s success.R. Todd Doney, Vice Chairman T 1 213 613 3330 todd.doney@cbre.com034-40 WBLA supp.indd 356/11/20 1:01 PM
36 LOS ANGELES BUSINESS JOURNAL – CUSTOM CONTENTWHO'sBUILDINGJUNE 15, 2020L.A.Downtown West MedicalDTLAThe completion of the 300,000 square footDowntown West Medical healthcarecampus brings Class-A new outpatientambulatory care and supporting healthcareto the historically underserved DTLA/PicoUnion/Westlake community.Anchored by HealthCare Partners, whichis providing a range of primary, specialtyand urgent care,Downtown WestWHO’S BUILDINGMedical’s scopeSPOTLIGHTincludes a new, 60,000square foot, four-storyhealthcare facility at 1120 W. WashingtonBlvd.The medical office building is connectedto a new 190,000 square foot, nine-levelmulti-tenant parking structure constructedconcurrently with the medical office building.Additionally, a plaza was designed andconcurrently constructed to tie in thehealthcare facility, the parking structure andan existing 50,000 square foot office building,which has been concurrently remodeledto compliment the healthcare facility, andwhich is being backfilled with smaller medicaltenants (including LabCorp) to create a“medical mall.” Downtown West Medical hasbecome the largest independent outpatienthealthcare campus developed in the greaterDowntown area.PROJECTHIGHLIGHTS 300,000 sq. ft. medical campus The campus includes a new,60,000 sq. ft., four-story healthcarefacility at 1120 W. Washington Blvd 190,000 sq. ft., nine-level multitenant parking structure State-of-the-art energy efficiencyelementsbalfourbeattyus.comPROUD TO BE A PART OF THELOS ANGELES INTERNATIONALAIRPORT AUTOMATED PEOPLEMOVER PROJECT 2,200 construction jobs 10,000 passengers per hour Operational in 2023THANK YOUTO OUR CONSTRUCTION INDUSTRY’S ESSENTIALWORKERS FOR CONTINUING TO BUILD VITALPROJECTS THAT KEEP OUR ECONOMY RUNNING034-40 WBLA supp.indd 366/11/20 1:01 PM
CUSTOM CONTENT – LOS ANGELES BUSINESS JOURNAL 37JUNE 15, 2020WHO'sBUILDINGL.A.Quixote North Valley StudiosPACOIMAThis was a first of its kind project forPacoima’s well-located but aging industrialcorridor in the Northeast San FernandoValley.Initially slated to be a vanilla tilt-updistribution warehouse, the project was“rescued” at the last minute by QuixoteStudios andtransformed into aWHO’S BUILDING10-acre full-serviceSPOTLIGHTHollywood-styleproduction campuswith five sound stages, a mill, 20,000 squarefeet of creative office space, and significantoff-street parking.By working within the constraints of thealready-approved plans for a new distributionwarehouse, design firm HPA was able to makesignificant alterations without triggeringa new review process. With a soaringglass facade and 40’ high walls, the mainbuilding dramatically elevates the qualityof construction in the area. Additionally,Quixote took over an adjacent abandonedwarehouse that was a magnet for gangactivity and converted it to a mill to supportthe stages.PROJECTHIGHLIGHTS Ten acre full-service, Hollywood-style production campus with fivesound stages and 20,000 squarefeet of creative office space Significant off-street parking A soaring glass facade and 40’high walls Adjacent abandoned warehousehas been converted to a millAt Suf folk,QUESTFORBETTERwe’ve always soughtthe most inspiringsolutions for our clients’challenges. We pursuebetter in an industr yruled by the status quo.Because we’ve never seenimpossible as an obstacle,but as an invitation.To t a k e y o u r v i s i o nand find new ways tom a k e i t a r e a l i t y.To l o o k i m p o s s i b l e i n t h e e y e ,and prove it wrong.Invest. Innovate. Build. Challenge your idea ofwhat a construction company can do. suffolk.comProve impossible wrong034-40 WBLA supp.indd 376/11/20 1:02 PM
38 LOS ANGELES BUSINESS JOURNAL – CUSTOM CONTENTWHO'sBUILDINGJUNE 15, 2020L.A.Seismic Code Changes: What is the Updateand How Does it Affect You?By DANIEL BROWNIn October 2015, the City of Los Angelespassed Ordinance 183893, which requires theretrofit of pre-1978 buildings to improve theperformance of buildings during earthquakes.The ordinance flagged two types of buildings:wood-frame soft-story and non-ductile concrete.This article aims at providing background information to the origin of the ordinance passed in2015 and looks at the resulting requirements,consequences, and potential liabilities for building owners.When it comes to seismic events, manyLos Angeles residents remember the 1994Northridge earthquake. During this event, concrete buildings that were constructed prior tothe 1976 Los Angeles City Building Code provisions generally performed poorly and collapsed,ultimately causing 57 deaths and approximately 50 billion of damage in today’s dollars. Afterthe earthquake, the City debated how to properly update the code to meet seismic requirements, but changes did not surface immediately.Everything changed in the early 2010s. Aftermajor seismic events in New Zealand, Haiti,Chile, and Japan, earthquake codes became topof mind in cities around the world. January 2014was especially significant in Southern California, when the Los Angeles Times published anarticle detailing a list of 1,500 concrete buildings that the University of California identifiedas potentially at risk of collapse during a futureseismic event. The revelation was the catalystfor the creation of the Los Angeles MayoralSeismic Safety Task Force, which recommendedcode changes via its “Resilience by Design”paper published in December 2014. Ultimately,these code changes were passed via Ordinance183893 in October 2015.So, what exactly is required as part of thisordinance, and what has happened since itpassed?The Los Angeles Department of Buildingand Safety (LADBS) identified 13,500 soft-storystructures built pre-1980 that require mandatory seismic retrofitting. Wood-frame soft-storybuildings are generally defined as multi-storystructures with large openings on the groundfloor, with little to no bracing. The buildings aregenerally low-rise apartments and condominiums with large openings such as garage doorsand/or large retail windows. The timeline tocomplete the retrofit was seven years through athree-step process: Step one, determine retrofitrequirements by 2016. Step two, acquire all necessary permits by 2017. Finally, the third step isto perform the retrofits themselves by 2022.As of February 2020, 88% of buildings havecompleted step one, only 49% have completedstep two, and 29% have completed the full retrofitconstruction. Although cost of this work fluctuates depending on requirements, estimates commonly range from 10,000 to 100,000 or more.Non-ductile concrete buildings are muchfurther behind in the seismic retrofitting process. Historically, these larger structures havelower elasticity and do not absorb seismic shak-ing which can potentially lead to catastrophicstructural collapse.Commonly, these structures are pre-1970apartment buildings, office buildings, schools,hospitals, and warehouses. Due to the largeand complex nature of these kinds of structuralmodifications, the timeline to retrofit is muchlonger. The first step is completing and submitting a checklist to LADBS within three years.The second step is determining the retrofit construction requirements within ten years. Finally,the third step is giving the owners an additionaltwelve years to perform the retrofits themselves. Following this process, building ownerstechnically have until 2041 to comply withthe retrofits. The costs can be much higher forretrofitting non-ductile concrete buildings, withestimates ranging from 100,000 all the way upto 2,000,000 or more.2041 is a long time to complete mandatoryrepairs, so you may be asking, “How does thisaffect me as a property owner in the year 2020?”The answer can be found in an earthquake thatoccurred along the central coast of Californiain 2003. During this earthquake, two womenworking at a clothing store were fatally injuredby falling bricks and plaster as they ran out ofthe building. Their families sued the propertyowner, and a jury awarded the families nearly 2 million, concluding that the property ownerswere negligent. The jury made this finding eventhough the building was in compliance with citylaw. As an owner of one of these soft-story ornon-ductile concrete buildings, you should beaware of the potential for similar liability in theevent of an earthquake, even if you are adheringto the timeline for repair.If you are in a wood-framed or concretestructure built before 1980, your building mayrequire retrofitting per Ordinance 183893. Ifyou are unsure, the LADBS website has a searchtool to identify if your building is one of thoseflagged to be retrofitted. It is especially pertinentfor property owners and managers to know iftheir respective building is one of those identified by LADBS, so action can be taken quickly.Expediting your building’s retrofit mostimportantly saves lives, and may ultimately savedollars and cents in case tragedy strikes.Daniel Brown is the Special Projects Manager forPCL Construction Services Inc., located in Glendale, CA. The Special Projects department managesconstruction projects under 15 million in a varietyof sectors, including Seismic, Aviation, Sports/Entertainment, and Higher Education. PCL Construction prides itself on being a trusted advisor andsolution provider for a wide number of prestigiousclients throughout Southern California. For moreinformation on the seismic retrofit program, or howPCL Special Projects can help you build your visionand share in your success, please contact DanielBrown at dabrown@pcl.com.034-40 WBLA supp.indd 386/11/20 1:02 PM
CUSTOM CONTENT – LOS ANGELES BUSINESS JOURNAL 39JUNE 15, 2020WHO'sBUILDINGL.A.Overcoming Crisis with Ingenuity, Resiliency,and a Zero Harm Safety CultureViruses know no borders, and no company isimmune to the economic and operationalchallenges posed by COVID-19. Even so,essential businesses including constructionare weathering the storm with tenacity andstrength adapting to new ways of partnering,communicating, building, and delivering services to clients – with a key focus on safety.Currently, Balfour Beatty’s California Division is operating at 100% with 55 local projects up and running. With flexible schedulesenabling both on-site and remote work capabilities, the general contracting firm is proud tohave all employees working – a result of theirrapid “People-First” response.ADJUSTING JOBSITE BEST PRACTICES TOSTAY SAFEStepping foot on a Balfour Beatty jobsitetoday, you’ll be greeted by a Hikvision thermaltemperature scanner or a no-contact infraredthermometer detecting the temperature ofevery person entering the jobsite. You’ll scan aQR code that records jobsite attendance andinitiates a daily COVID-19 questionnaire.You’ll notice frequent handwashing stations inaddition to 32-ounce bottles of hand sanitizersecured by a local distillery. Every employee youcome across will be wearing a Balfour Beattybranded face mask, implementing shift work,and adhering to the CDC’s six-foot physicaldistancing guidelines. The Balfour Beatty jobsite trailers have been reconfigured in full alignment with the company’s “Workplace Readiness Plan.” As a further protective measure,Balfour Beatty assigns a designated COVID-19Coordinator to ensure site-wide compliancewith all rapidly changing protocols.STAYING ON SCHEDULEUnderstandably, many clients are concernedabout the impacts that potential material delaysand a possible reduction in the workforce couldpose for project schedules. Balfour Beatty teamsare leveraging virtual pull-planning sessions,increasing the frequency of schedule updates,and communicating any potential delays inreal-time while proactively working with designpartners to select materials less likely to beimpacted by market volatility. Balfour Beattyis leveraging national and global supply chainpartners to get ahead of long-lead items – minimizing schedule impacts.LEVERAGING TECHNOLOGY TOSTAY CONNECTEDRemote working has dramatically changedthe way we conduct business. Through thepower of technologies like Microsoft Teams andother cloud-based platforms, Balfour Beatty hasremained connected and collaborative. Fromowner-architect-contractor (OAC) meetings,client interviews, industry presentations – andeven the occasional social hour – they’ve maximized the use of virtual communication withteammates, clients, and partners alike.GOING FORWARDThis is a challenging time for everyone;nevertheless, the construction industry isused to overcoming new challenges every day.With proper ingenuity, resilience, and a ZeroHarm Safety Culture, Balfour Beatty’s team ofexperts and allies will stand by ready to meetthe needs of clients, passionately delivering onthe purpose to be the best building partner inCalifornia.Information for this article was provided by BalfourBeatty. To lean more, visit balfourbeattyus.com.Supporting Our BusinessCustomers During Covid-19 Generous rebates on energy efficient equipment for food service, lighting,and cooling systems to help you save on electricity costs No late fees charged during the crisis Flexible pay plans availableWe’re in this TogetherLADWP.com/COVID19Response034-40 WBLA supp.indd 396/11/20 1:02 PM
40 LOS ANGELES BUSINESS JOURNAL – CUSTOM CONTENTWHO'sBUILDINGJUNE 15, 2020L.A.COVID-19’s Impact on Development Begins to DeclineNAIOP recently released the results of its second survey on the impact of the COVID-19crisis on commercial real estate. Althoughconditions are broadly similar to those releasedin April, the results reveal a moderate reboundin acquisitions and new development and amodest decline in the outbreak’s effects on current development projects.Among the key highlights:The outbreak’s effects on currentdevelopment projects are slightly lesspronounced than they were in April.A large majority of respondents still reportdelays in permitting or entitlements (62.3%)and lower leasing activity for current projects(57.2%) since the outbreak. However, exceptfor a small increase in the share of respondentswho reported delays in financing, the share ofrespondents reporting negative effects on current projects was lower for every metric (delaysin permitting, decline in leasing, delays due toonsite social distancing, government shutdowns,supplies shortages and others) measured than inApril. The most notable difference from Aprilis a sharp decline in the share of respondentswho reported delays or shortages in constructionsupplies, from 31.1% to 19.1%.Survey results also point to an increase inacquisition and development activity inindustrial and multifamily properties.The proportion of respondents who reportedwitnessing new development in the industrialsector increased from 18.5% in April to25.5% in May, and those reporting acquisitionsof existing industrial buildings or those currentlyunder construction increased from 57.3% to62.6%. The share reporting development ofmultifamily properties increased from 16.8%to 21.5%.More respondents expect the outbreak’seffects on their business operations will lastlonger than a year.Although a majority of respondents (54.5%)still expect the outbreak will have a significanteffect on their business operations for a yearor less, the share of respondents expecting thisimpact to last more than a year has grown, from36.4% in April to 45.5% in May.“We are seeing a slight uptick in activity andindications that the immediate negative impacton commercial real estate development may bebehind us,” said Thomas J. Bisacquino, NAIOPpresident and CEO. “The number of respondentswho say the outbreak’s effects will linger longerthan a year may signal that the economic recovery will be more gradual that initially expected.”The first survey was completed by 446NAIOP members between April 20-22, 2020.Respondents represent a range of professions,including developers, building owners, buildingmanagers, brokers, lenders and investors. Thesecond survey was completed by 461 NAIOPmembers between May 18 and 20, 2020.NAIOP plans to issue the next survey thismonth.NAIOP, the Commercial Real Estate Development Association is the leading organizationfor developers, owners, investors and relatedprofessionals in office, industrial, retail andmixed-use real estate. NAIOP advances responsible, sustainable development that creates jobsand benefits the communities in which its members work and live.For more information, visit naiop.org.Navigating a Safe Return to Work: Best Practices forU.S. Office Building Owners and TenantsIn a new guidance memorandum released lastweek, NAIOP, the Commercial Real EstateDevelopment Association, has released bestpractices for the safe return to work in thewake of the COVID-19 shutdown.“We are glad to see the gradual and steadyreopening of our office workplaces,” saidNAIOP President and CEO Thomas J. Bisacquino. “We have to do this correctly to keeppeople safe and to avoid a resurgence of thisdisease. Commercial real estate is front andcenter among the economic factors that willlead us out of this crisis.”NAIOP offers best practices for buildingowners:Equipping and Training StaffAll staff require training in the proper usageand disposal of personal protective equipment(PPE), the proper application of disinfectants,proper hand washing techniques and social-distancing measures that are in accordance withCenters for Disease Control and Prevention(CDC) and Occupational Safety and HealthAdministration (OSHA) guidelines.Cleaning and DisinfectingAdopting advanced cleaning and sanitationprotocols is one of the most immediate andimportant steps that building owners mustadopt to improve occupant health and safety.Inspection and MaintenanceMaintenance staff need to thoroughly034-40 WBLA supp.indd 40inspect buildings for any damage that mighthave occurred during vacancy and to ensurethat all building systems are in good workingorder.HVAC SystemsHVAC systems are of particular importance due to their role in circulating and purifying the air. Prior to reopening, conduct anair flush of the building to reduce pollutantsand particulate matter in interior space.Facilitating Social Distancing andHygieneUse signs to identify the safest routes forfoot traffic within buildings. Where possible,owners should collaborate with tenants toidentify and demarcate one-way traffic flowsthat allow occupants to circulate within thebuilding without passing each other in narrowcorridors.Screening for Coronavirus SymptomsBuilding owners should consider screeningtheir own staff for fevers and asking employees to monitor their health for other symptoms of the coronavirus. Temperature checkswould normally be considered a medical examand restricted by the Americans with Disabilities Act, but the Equal Employment Opportunity Commission has updated its guidance toemployers, permitting them to screen employees for fevers due to the coronavirus outbreak.Entry and Receiving ProtocolsStaff can reduce the number of buildingentrances to more easily direct entrants tomonitored routes that receive additionalcleaning.State and Federal Guidelines for a PhasedReturn to WorkBuilding owners should frequently consultthe most recent state and local regulationsthat apply to their buildings and tenants, asguidelines are continually being updated.NAIOP also offers best practices fortenants:Communication is KeyFears about the virus are likely to be a significant and ongoing concern for employeesduring the outbreak. Encourage employeesto express their concerns so that they can beeffectively addressed. Solicit input throughemails, surveys and virtual suggestion boxes.Once employers develop new protocols forreturning to the workplace, these must becommunicated clearly and frequently toemployees through emails, virtual meetingsand virtual training.Reconfiguring Work ArrangementsEmployers should consider returning theiremployees to the office in phases until theoutbreak is no longer a major threat to publichealth. To allow more employees to access theoffice while maintaining safe spacing, employers can place non-vulnerable employees ona rotational schedule so that they alternatebetween days in the office and days at home.Reconfiguring SpaceMost employers will need to reconfigureoffice interiors to adhere to physical-distancing measures. In offices where employees donot already sit six feet apart, employers willneed to increase the space between them.This can be accomplished by a combinationof measures — assigned seating, employeesalternating workdays in the office, movingdesks farther away from each other, andremoving chairs from desks or shared workstations.Be Ready for a Second WaveEmployers should prepare for the possibility that a second wave of infections couldforce them to close their office again. To thatend, they should have a plan in place for asmooth transition to a remote work environment. Employers can review the steps theytook during the initial closure to identifymeasures that worked well and those that didnot. Communicate any plan to employees sothat everyone is prepared should they need toreturn to teleworking.Download NAIOP’s complete guidance atnaiop.org.6/11/20 1:03 PM
The Los Angeles Department of Building and Safety (LADBS) identified 13,500 soft-story structures built pre-1980 that require manda-tory seismic retrofitting. Wood-frame soft-story buildings are generally defined as multi-story structures with large openings on the ground floor, with little to no bracing. The buildings are
