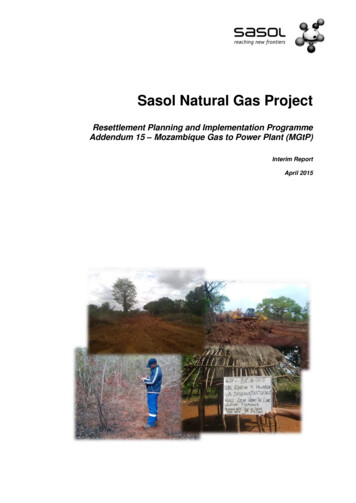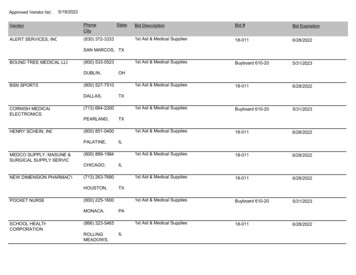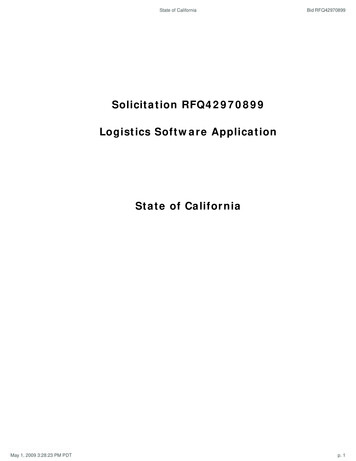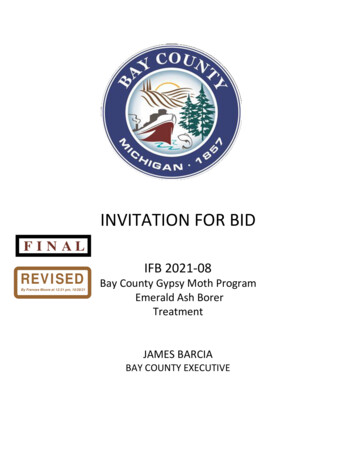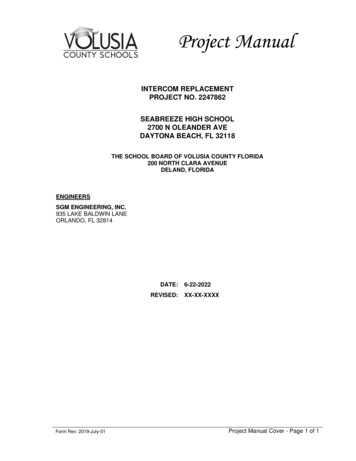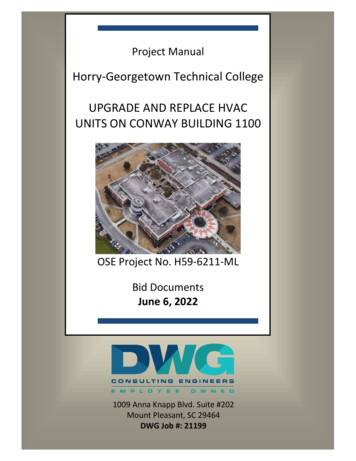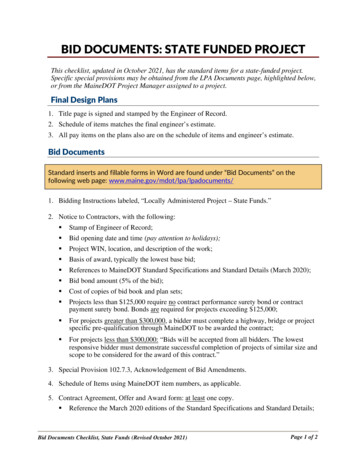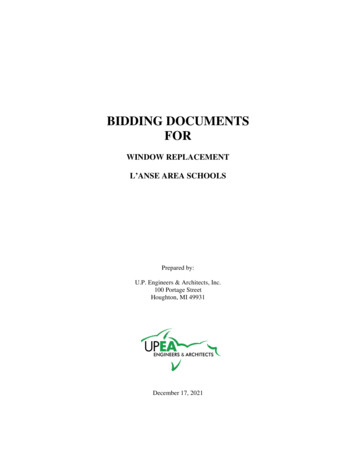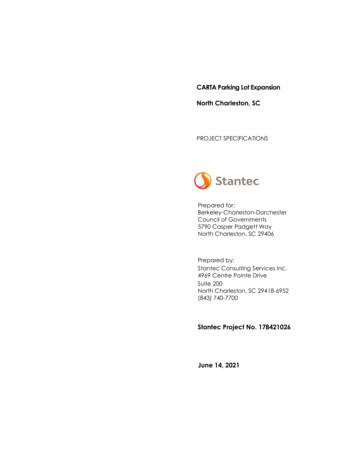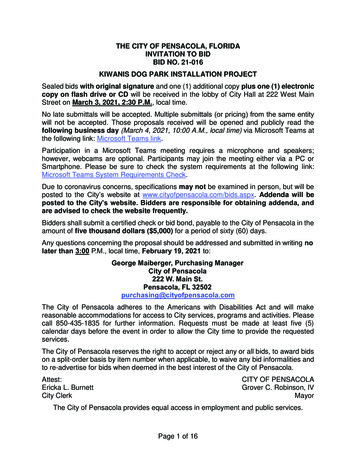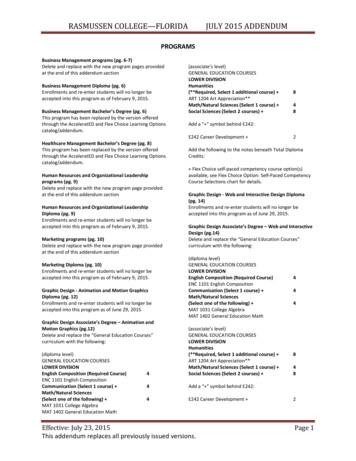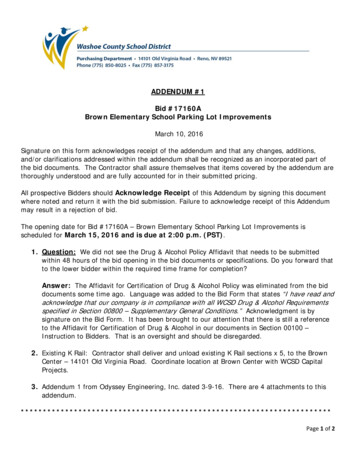
Transcription
ADDENDUM #1Bid #17160ABrown Elementary School Parking Lot ImprovementsMarch 10, 2016Signature on this form acknowledges receipt of the addendum and that any changes, additions,and/or clarifications addressed within the addendum shall be recognized as an incorporated part ofthe bid documents. The Contractor shall assure themselves that items covered by the addendum arethoroughly understood and are fully accounted for in their submitted pricing.All prospective Bidders should Acknowledge Receipt of this Addendum by signing this documentwhere noted and return it with the bid submission. Failure to acknowledge receipt of this Addendummay result in a rejection of bid.The opening date for Bid #17160A – Brown Elementary School Parking Lot Improvements isscheduled for March 15, 2016 and is due at 2:00 p.m. (PST).1. Question: We did not see the Drug & Alcohol Policy Affidavit that needs to be submittedwithin 48 hours of the bid opening in the bid documents or specifications. Do you forward thatto the lower bidder within the required time frame for completion?Answer: The Affidavit for Certification of Drug & Alcohol Policy was eliminated from the biddocuments some time ago. Language was added to the Bid Form that states “I have read andacknowledge that our company is in compliance with all WCSD Drug & Alcohol Requirementsspecified in Section 00800 – Supplementary General Conditions.” Acknowledgment is bysignature on the Bid Form. It has been brought to our attention that there is still a referenceto the Affidavit for Certification of Drug & Alcohol in our documents in Section 00100 –Instruction to Bidders. That is an oversight and should be disregarded.2. Existing K Rail: Contractor shall deliver and unload existing K Rail sections x 5, to the BrownCenter – 14101 Old Virginia Road. Coordinate location at Brown Center with WCSD CapitalProjects.3. Addendum 1 from Odyssey Engineering, Inc. dated 3-9-16. There are 4 attachments to *********************************Page 1 of 2
ACKNOWLEDGEMENT OF RECEIPT OF ADDENDUM #1Bid #17160A – Brown Elementary School Parking Lot ImprovementsMarch 10, 2016PRINT NAME (Authorized Proposer)SIGNATURE (Authorized Proposer)AGENCY NAMEDATEPage 2 of 2
3/9/2016Re: Brown Elementary School Parking Lot Addendum 1Civil DrawingsSheet S-1: Revision 1: Site notes added, per Washoe County comments Revision 2: Additional landscape islands were added, per Washoe County comments.Sheet S-2: Revision 1: Parking space quantity break out was added for clarification, per Washoe Countycomment.Sheet G-1: Revision 1: Proposed top of curb elevations added for additional landscape islands locatedwithin proposed parking lot, per Washoe County comment.Landscape Drawings Revision 1: Additional landscaping located within additional landscape islands, per WashoeCounty comment. Revision 2: Additional landscaping irrigation within additional landscape islands, per WashoeCounty comments.Electrical Drawings Clarification to light pole anchor bolt requirements are provided as an attachment, per WashoeCounty comment.Attachments:Civil Site Plan Revision 1Civil Grading Plan Revision 1Landscape Site Plan Revision 1Anchor Bolt Manufacture Requirement
EXISTING BROWNELEMENTARY SCHOOLEXISTING READING STREET(PUBLIC)DEXISTING SPELLING COURT(PRIVATE)DEXISTING SPELLING COURT(PRIVATE)SITE NOTES:LEGEND:RSPELLING COURT SLURRY SEALKnow what's below.Callbefore you dig.
EXISTING BROWNELEMENTARY SCHOOLEXISTING READING STREET(PUBLIC)ONE WAYEXISTING SPELLING COURT(PRIVATE)EXISTING SPELLING COURT(PRIVATE)PARKING COUNTPROPOSED SPACES 170UNALTERED SPACES 40PROPOSED ACCESSIBLE SPACES 4UNALTERED ACCESSIBLE SPACES 3TOTAL SPACES 210TOTAL ACCESSIBLE SPACES 7PARKING PROVIDED:RNOTE:MUTCD SIGNSONE WAYKnow what's below.Callbefore you dig.
LEGEND:EXISTINGREADING STREET(PUBLIC)EXISTING SPELLING COURT(PRIVATE)EXISTING SPELLING COURT(PRIVATE)GRAPHIC SCALE( IN FEET )1 inch 30ft.REF. G-2 FOR ALL GRADING, DUST CONTROL NOTES, AND STORM WATER NOTES.CONCRETE STAIR GRADINGDETAILSCALE: 1" 5'RAISED CONCRETE CROSS WALKSCHOOL ENTRANCE DETAILSCALE: 1" 10'NOTE:RAISED CONCRETE CROSS WALKPARKING LOT DETAILSCALE: 1" 10'RKnow what's below.Callbefore you dig.
CatalogNumberNotesFEATURES & SPECIFICATIONSINTENDED USE — Square straight steel pole for up to 39-foot mounting height.CONSTRUCTION — Weldable-grade, hot-rolled, commercial-quality carbon steel tubing with a minimumyield of 55,000 psi (11-gauge), or 50,000 psi (7-gauge). Uniform wall thickness of .1196" or .1793". Shaftis one-piece with a full-length longitudinal high-frequency electric resistance weld. Uniformly square incross-section with flat sides, small corner radii and excellent torsional qualities. Available shaft widths are4, 5 and 6 inches.TypeAnchor Base PolesSSSAnchor base is fabricated from hot-rolled carbon steel plate conforming to ASTM A36, that meets or exceeds aminimum-yield strength of 36,000 psi. Base plate and shaft are circumferentially welded top and bottom.Base cover is finished to match pole.A handhole having nominal dimensions of 3" x 5" for all shafts. Included is a cover with attachment screws.Top cap provided with all drill-mount and open top "PT" poles.Fasteners are high-strength galvanized, zinc-plated or stainless steel.SQUARE STRAIGHT STEELFinish: Must specify finish.Grounding: Provision located immediately inside handhole rim. Grounding hardware is not included(provided by others).Anchor bolts: Top portion of anchor bolt is galvanized per ASTM A-153. Made of steel rod having a minimumyield strength of 55,000 psi.Note: Specifications subject to change without notice.Actual performance may differ as a result of end-user environment and application.ORDERING INFORMATIONExample: SSS 20 5C DM19 DDBLead times will vary depending on options selected. Consult with your sales representative.SSSSeriesNominal fixturemounting heightSSS10 – 39 feet(See back page.)Nominal shaft basesize/wall thickness Mounting1(See back page.)NOTES:1. PT open top poles include top cap. When ordering tenon mountingand drill mounting for the same pole, follow this example: DM28/T20. The combination includes a required extra handhole.2. The drilling template to be used for a particular luminaire dependson the luminaire that is used. Refer to the Technical Data Section ofthe Outdoor Binder for Drilling Templates.3. Insert "1" or "2" to designate fixture size; e.g. DM19AST2.4. Specify location and orientation when ordering option.For 1st "x":Specify the height in feet above base of pole.Example: 5ft 5 and 20ft 20For 2nd "x":Specify orientation from handhole (A,B,C,D)Refer to the Handhole Orientation diagram above.OUTDOORTenon mountingPTOpen top (includestop cap)T202-3/8" O.D. (2" NPS)T252-7/8" O.D. (2-1/2" NPS)T303-1/2" O.D. (3" NPS)T354" O.D. (3-1/2" NPS)Drill mounting2DM191 at 90 DM282 at 180 DM28 PL 2 at 180 with one sidepluggedDM292 at 90 DM393 at 90 DM494 at 90 CSX/DSX/AERIS /OMERO Drillmounting2DM19AS 1 at 90 DM28AS 2 at 180 DM29AS 2 at 90 DM39AS 3 at 90 DM49AS 4 at 90 5.6.OptionsAERIS Suspend drillmounting2, 3DM19AST 1 at 90 DM28AST 2 at 180 DM29AST 2 at 90 DM39AST 3 at 90 DM49AST 4 at 90 OMERO Suspend drillmounting2, 3DM19MRT 1 at 90 DM28MRT 2 at 180 DM29MRT 2 at 90 DM39MRT 3 at 90 DM49MRT 4 at 90 Horizontal arm is 18" x 2-3/8" O.D. tenon standard.Combination of tenon-top and drill mount includes extrahandhole.7. Must add original order number8. Use when mill certifications are required.9. Provides enhanced corrosion resistance.10. Additional colors available; see www.lithonia.com/archcolorsor Architectural Colors brochure (Form No. 794.3). Powderfinish standard.Finish10Shipped installedL/ABLess anchor boltsVDVibration damperTPTamper proofH1-18Sxx Horizontal arm bracket(1 fixture)4, 5FDLxxFestoon outlet lesselectrical4CPL12xx 1/2" coupling4CPL34xx 3/4" coupling4CPL1xx1" coupling4NPL12xx 1/2" threaded nipple4NPL34xx 3/4" threaded nipple4NPL1xx1" threaded nipple4EHHxxExtra handhole4, 6MAEXMatch existiing 7USPOMUnited States point ofmanufacture8ICInterior coating9HANDHOLE ORIENTATIONCBDAHandholeStandard colorsDDBDark bronzeDWHWhiteDBLBlackDMBMedium bronzeDNANatural aluminumClassic colorsDSSSandstoneDGCCharcoal grayDTGTennis greenDBRBright redDSBSteel blueArchitectural colors (powderfinish)10IMPORTANT INSTALLATION NOTES:t Do not erect poles without having fixturesinstalled.t Factory-supplied templates must be usedwhen setting anchor bolts. Lithonia Lightingwill not accept claim for incorrect anchorageplacement due to failure to use LithoniaLighting factory templates.t If poles are stored outside, all protectivewrapping must be removed immediatelyupon delivery to prevent finish damage.t Lithonia Lighting is not responsible for thefoundation design.POLE-SSS
SSS Square Straight Steel PolesTECHNICAL INFORMATIONEPA (ft2) with 1.3 gustNominal Pole Shaft Size Wall Thicknessmount ht. (ft)(in x ft)(in)Catalog NumberGaugeMax. 90 mph Max. 100 mph Max. Bolt Circle (in)80 mph weightweightweightBolt Size(in x in x in)Approximateship (lbs)75SSS 10 4C104.0 x 10.00.11961130.676523.859518.94738--93/4 x 18 x 3SSS 12 4C124.0 x 12.00.11961124.461018.847014.83708--93/4 x 18 x 390SSS 14 4C144.0 x 14.00.11961119.949815.137811.72938--93/4 x 18 x 3100SSS 16 4C164.0 x 16.00.11961115.939811.82958.92238--93/4 x 18 x 3115SSS 18 4C184.0 x 18.00.11961112.63159.22306.71688--93/4 x 18 x 3125SSS 20 4C204.0 x 20.00.1196119.62406.71674.51508--93/4 x 18 x 3140SSS 20 4G204.0 x 20.00.17937143501127582008--93/4 x 30 x 3198SSS 20 5C205.0 x 20.00.11961117.744312.73439.423510--121 x 36 x 4185SSS 20 5G205.0 x 20.00.1793728.170321.453516.240510--121 x 36 x 4265SSS 25 4C254.0 x 25.00.1196114.81502.61001508--93/4 x 18 x 3170SSS 25 4G254.0 x 25.00.1793710.82707.71885.41358--93/4 x 30 x 3245SSS 25 5C255.0 x 25.00.1196119.82456.31573.715010--121 x 36 x 4225SSS 25 5G255.0 x 25.00.1793718.546313.33339.523810--121 x 36 x 4360SSS 30 4G304.0 x 30.00.179376.71684.41102.6658--93/4 x 30 x 3295SSS 30 5C305.0 x 30.00.1196114.7150250----10--121 x 36 x 4265SSS 30 5G305.0 x 30.00.1793710.72676.71673.910010--121 x 36 x 4380SSS 30 6G306.0 x 30.00.179371947513.2330922511--131 x 36 x 4520SSS 35 5G355.0 x 35.00.179375.91502.5100----10--121 x 36 x 4440SSS 35 6G356.0 x 35.00.1793712.43107.61904.210511--131 x 36 x 4540SSS 39 6G396.0 x 39.00.179377.2180375----11--131 x 36 x 4605POLE DATAShaft basesizeBASE e descriptionAnchor boltdescriptionAnchor bolt andtemplate number4"C8-1/2"2-3/4"–4"8"ABTEMPLATE ATE MPLATE BTEMPLATE PJ50011AB36-0N/A18"AIMPORTANT:t These specifications are intended for general purposes only. Lithonia reserves the right to change material or design,without prior notice, in a continuing effort to upgrade its products.CPOLE-SSSOUTDOOR:One Lithonia Way Conyers, GA 30012Phone: 800-279-8041Fax: 770-981-1209www.lithonia.com 1994-2012 Acuity Brands Lighting, Inc. All rights reserved. Rev. 08/08/12
The opening date for Bid #17160A - Brown Elementary School Parking Lot Improvements is scheduled for March 15, 2016 and is due at 2:00 p.m. (PST). 1. Question: We did not see the Drug & Alcohol Policy Affidavit that needs to be submitted within 48 hours of the bid opening in the bid documents or specifications. Do you forward that
