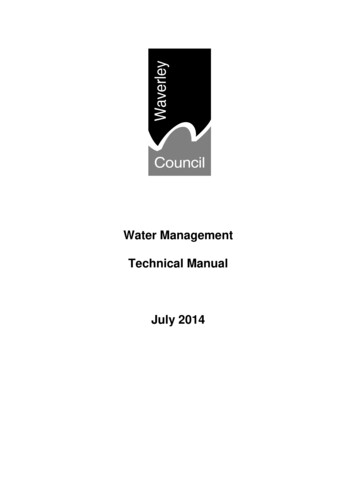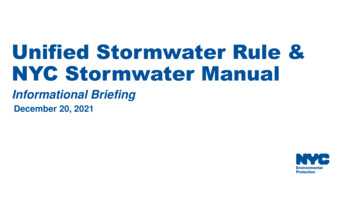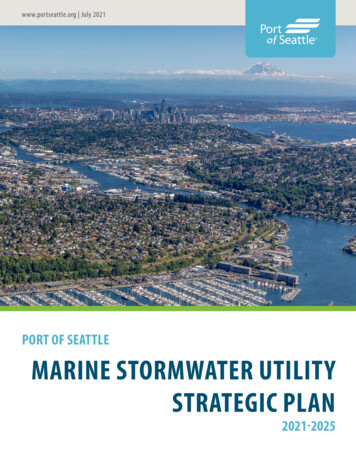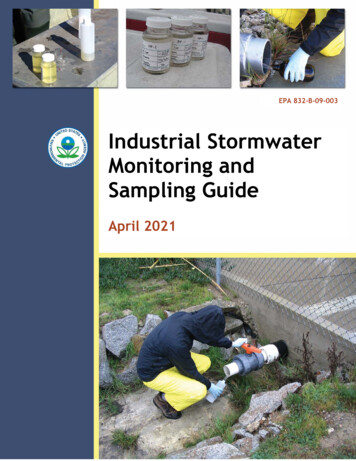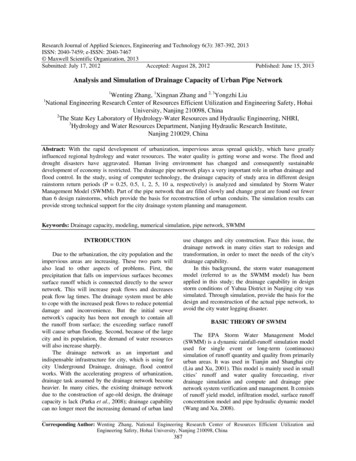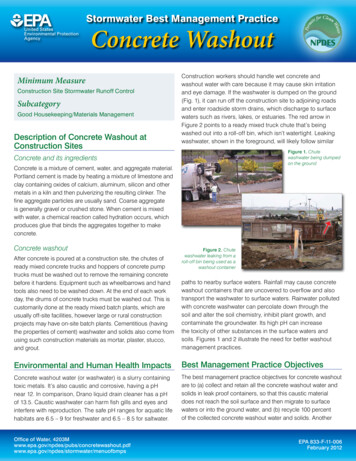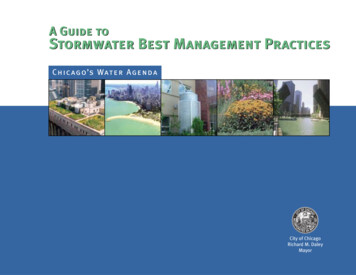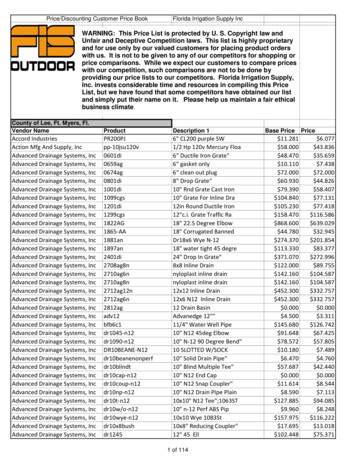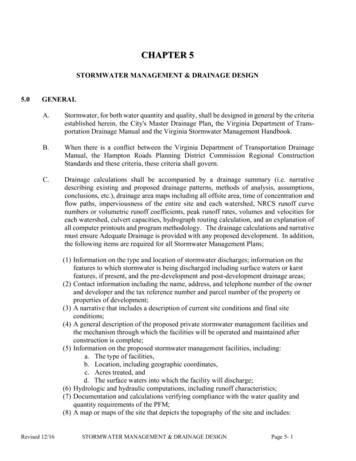
Transcription
CHAPTER 5STORMWATER MANAGEMENT & DRAINAGE DESIGN5.0GENERALA.Stormwater, for both water quantity and quality, shall be designed in general by the criteriaestablished herein, the City's Master Drainage Plan, the Virginia Department of Transportation Drainage Manual and the Virginia Stormwater Management Handbook.B.When there is a conflict between the Virginia Department of Transportation DrainageManual, the Hampton Roads Planning District Commission Regional ConstructionStandards and these criteria, these criteria shall govern.C.Drainage calculations shall be accompanied by a drainage summary (i.e. narrativedescribing existing and proposed drainage patterns, methods of analysis, assumptions,conclusions, etc.), drainage area maps including all offsite area, time of concentration andflow paths, imperviousness of the entire site and each watershed, NRCS runoff curvenumbers or volumetric runoff coefficients, peak runoff rates, volumes and velocities foreach watershed, culvert capacities, hydrograph routing calculation, and an explanation ofall computer printouts and program methodology. The drainage calculations and narrativemust ensure Adequate Drainage is provided with any proposed development. In addition,the following items are required for all Stormwater Management Plans;(1) Information on the type and location of stormwater discharges; information on thefeatures to which stormwater is being discharged including surface waters or karstfeatures, if present, and the pre-development and post-development drainage areas;(2) Contact information including the name, address, and telephone number of the ownerand developer and the tax reference number and parcel number of the property orproperties of development;(3) A narrative that includes a description of current site conditions and final siteconditions;(4) A general description of the proposed private stormwater management facilities andthe mechanism through which the facilities will be operated and maintained afterconstruction is complete;(5) Information on the proposed stormwater management facilities, including:a. The type of facilities,b. Location, including geographic coordinates,c. Acres treated, andd. The surface waters into which the facility will discharge;(6) Hydrologic and hydraulic computations, including runoff characteristics;(7) Documentation and calculations verifying compliance with the water quality andquantity requirements of the PFM;(8) A map or maps of the site that depicts the topography of the site and includes:Revised 12/16STORMWATER MANAGEMENT & DRAINAGE DESIGNPage 5- 1
a. All contributing drainage areas;b. Existing streams, ponds, culverts, ditches, wetlands, other water bodies, andfloodplains;c. Soil types, geologic formations if karst features are present in the area, forestcover, and other vegetative areas;d. Current land use including existing structures, roads, and locations of knownutilities and easements;e. Sufficient information on adjoining parcels to assess the impacts ofstormwater from the site on these parcels;f. The limits of clearing and grading, and the proposed drainage patterns on thesite;g. Proposed buildings, roads, parking areas, utilities, and stormwatermanagement facilities; andh. Proposed land use with tabulation of the percentage of surface area to beadapted to various uses, including but not limited to planned locations ofutilities, roads, and easements.5.1D.All offsite public drainage easements shall be obtained prior to plan approval.E.All proposed public storm drain systems shall tie to an existing City maintained publicsystem or one constructed, bonded and pending acceptance.F.If a proposed development drains to a facility that is owned or maintained by another localor state agency, then that agency's approval is required prior to plan approval. Approvalshall be coordinated through the Department of Development & Permits.G.Fill may not be placed in a flood plain below the 50 yr. design year storm elevation withouta construction plan which compensates the flood plain for any loss of natural detentionvolume or hydraulic capacity.H.Subdivision development plans must contain the physical information (invert and rimelevations, size, etc) for storm drainage and utility facilities on a single plan sheet wherethey occur.I.Developments that meet the “Grandfathered Projects” provisions of 4VAC50-60-48 shallbe held to the design requirements of the 2010 version of the PFM.ADEQUATE DRAINAGEA.Adequate drainage must have the hydraulic characteristics to accommodate increases involume, velocity and peak flow rate of stormwater for the watershed or portion thereof, forthe required design year storm or design year event.B.An Adequate Natural Outfall shall be as designated on the master drainage topographicmaps and is defined as having sufficient capacity to receive the ultimate runoff from thewatershed without deterioration of the facility and without adversely affecting property inRevised 12/16STORMWATER MANAGEMENT & DRAINAGE DESIGNPage 5- 2
the watershed. The hydraulic grade line effect must be considered at the receiving facility.C.A Designated Adequate Outfall shall be defined as a river, creek, or other drainage facilityso determined by the City for the proposed system.D.Adequate drainage is to be designed to:1.Account for both offsite and onsite stormwaters, at ultimate development based onapproved LAND USE PLAN prepared by the Chesapeake Planning Department;2.Honor natural drainage divides (consideration of exceptions may be given based onactual topographic survey & adequacy of outfall.3.Convey stormwater to an adequate natural outfall or designated adequate outfall.4.Not adversely affect the adjacent or neighboring properties.5.Meet the requirements of section 10.1.3. of chapter 10 and section 11.6.1 of chapter11 of the Virginia Stormwater Management Handbook.E.It is the responsibility of the developer to provide adequate drainage for the proposeddevelopment and the upstream watershed along or through his property at ultimatedevelopment. This includes accommodating the ultimate runoff at an acceptable hydraulicgrade line consistent with upstream land elevations.F.It is also the responsibility of the developer to provide adequate drainage to the adequatenatural outfall or the designated adequate outfall. Offsite facilities must be designed forincreased volume and peak flow rates, which accommodate the current development offsiteand ultimate development onsite. Staged construction will be considered for perimeter andoffsite improvements where the developer's engineer can show that it is feasible. (70-123)G.Additional studies and a higher level of design calculations may be required by the City toassure adequate drainage in order to protect life and property.H.Offsite drainage improvements will be required to prevent the proposed development fromhaving any significant detrimental effect on the downstream facilities to an adequatenatural outfall. Payment of pro rata drainage fees does not relieve the developer of makingnecessary off site drainage improvements.I.Detention systems may still require offsite improvements to mitigate the impact ofincreasing the volume of runoff or duration into an inadequate outfall. No offsite drainageimprovements or easements shall be required when ALL of the following conditions aremet:1.Revised 12/16Detention is utilized to restrict the developed peak runoff to a level less than orequal to the peak runoff prior to development. Supporting calculations for predevelopment versus post development flows must be submitted for design storms.The same method shall be used in comparison analysis.STORMWATER MANAGEMENT & DRAINAGE DESIGNPage 5- 3
J.2.Natural detention caused by existing inadequate drainage systems shall be analyzedin both pre- and post-development analysis. The analysis must show that the impactof the increased volume of runoff will not increase the likelihood of floodingdownstream. This analysis must address the peak elevation and the duration offlooding.3.The use of detention shall have no detrimental effect on the ultimate drainagesystem.4.All proposed public drainage facilities must provide the required level of protectionin accordance with City criteria and policy.5.Public prescriptive drainage rights already exist.6.Must meet the requirements of chapter 11 of the Virginia Stormwater ManagementHandbook.The City reserves the right to reject any increase in flow or duration where existingdrainage problems occur. The impact of all drainage modifications shall be considered.(e.g. the downstream increase in flow resulting from the removal of an existing flowobstruction). Offsite improvement and/or pro rata contribution are required in the eventthat a Master Drainage Plan is approved on the offsite system. Calculations must besubmitted that analyze increased flows to the adequate natural outfall.Generally no offsite drainage improvements or easements will be required when ALL ofthe following conditions are met:1. Public prescriptive drainage rights already exist.5.22.No significant increase in peak runoff is generated by the development. (i.e.,Increase in flows results in an increase of less than or equal to 0.1' in the HGL forthe design year storm of the receiving facility.)3.Increases in flow and velocities are contained within a defined channel and do notresult in erosion of the offsite receiving facility.4.Proposed facilities conform to City criteria and policy.HYDROLOGYA.The basis for the rainfall depths, frequencies and intensities used for design shall use theNational Oceanographic and Atmospheric Administration (NOAA) Atlas 14“Precipitation-Frequency Atlas of the United States” Vol. 2, Version 3.0 (NOAA Atlas 14.B.Where the drainage basin exceeds 200 acres or when a detention design is involved,hydrographic or other approved methods are to be used for design purposes. HydrographsRevised 12/16STORMWATER MANAGEMENT & DRAINAGE DESIGNPage 5- 4
shall be based on a Soil Conservation Service (SCS) Type II, 24-hour duration storm. Totalrainfall depths are listed in the following table:24 Hour Rainfall Depths (NOAA’s ��Acceptable methods for runoff analysis are tabulated below:ModelMajorSys.Hydrology SoftwareHEC-GeoHMSXHEC-HMSXTR-55TR-20Pond PackWMSXWatershedXModelingHydraulic SoftwareHEC-GoeRASHEC-RASWSPROEPA SWMMFHWA ter Quality SoftwareVA RunoffReductionMethodHSPFXRevised erQualityXXXXXXXXXXXXXSTORMWATER MANAGEMENT & DRAINAGE DESIGNPage 5- 5
BasinsQual2eWASP5SLAMMXXXXXXXXXXXXXOther methods are subject to approval by the Director of Development & Permits ordesignee.D.Virginia’s Runoff Reduction Method computation procedure for complying with thenutrient reduction requirements in the State regulations must utilize the following runoffcoefficients.Forest CoverDisturbed Soils/Managed TurfImpervious Cover0.020 to 0.05*0.15 to 0.25*0.95*Range dependent on original Hydrologic Soil Group (HSG), as follows;For Forest; A 0.02; B 0.03; C 0.04 and D 0.05For Disturbed Soils; A 0.15; B 0.20; C 0.22 and D 0.25E.Runoff coefficients (C) and curve numbers (CN) shall be based on a weighted coefficientor curve number for the composite area. The base values for calculating the weightedcoefficient and curve number shall be:Paved and Roof AreasLawns up to 2% SlopeWetlandsC 0.90 0.20 0.15Typical weighted coefficients and curve numbers are:******Revised 12/16Farmettes (3) acreResidential 1/2 acre or moreResidential 10,000 sq. ft. or moreResidential less than 10,000 sq. ft.Apartments and TownhousesParks, Lawns, etc.WoodlandsIndustrial and CommercialUnimproved/Cultivated LandGravel Parking LotsRetention/Detention EasementsC 0.30 0.35 0.40 0.45 0.70 0.20 0.10 0.75 min 0.25 0.90 1.00CN*987473CN*76808183907470947598100Runoff curve numbers based on Hydrologic Soil Group C. Use of curve numbers in SoilGroups A or B shall require supporting geotechnical data.STORMWATER MANAGEMENT & DRAINAGE DESIGNPage 5- 6
5.3**Commercial or industrial subdivision designs shall not assume a developed lot 'C' of lessthan .75 unless specific site plans are known at the time of subdivision plan submittal.***Gravel parking lots shall be considered as having a C 0.65 and a CN 89 for pre-developedrunoff purposes.HYDRAULICSA.General1.Storm drainage systems including Hydraulic Grade Line, etc. shall be designedusing the rational method, for the recurrence frequency as follows:0 200 Acres 200 Acres 10-year (07/01) 50-year2.The starting tailwater at the natural outfall for all design storms shall 3.6 (NAVD88) for tidal estuaries and 2.3 (NAVD88) for non-tidal rivers and the Albemarleand Chesapeake Canal. Hydraulic boundary conditions for drainage designmodeling can be found in the Drainage Study Watersheds Reports online at the Citywebsite. The SWMM models developed for these drainage studies are specificdesign scenarios based on 2-, 5-, 10-, 25-, 50-, and 100 year rainfall events – THEYARE NOT TO BE CONSTRUED AS INDICATIVE OF EXPECTED WATERSURFACE ELEVATIONS FOR THE PURPOSES OF FLOODPLAINMANAGEMENT AND/OR INSURANCE REQUIREMENTS.3.Storm drain pipes and ditches shall be designed so as to prevent standing waterunder normal conditions. The grade of proposed drainage facilities must meet orexceed the normal water elevation of the receiving facility except as specified under5.3-B.4.4.Hydraulic grade line (HGL) calculations are required, which take into accountstructure, bend losses, etc. Pipe joints shall be designed to withstand proposedpressures and forces. Systems shall be designed to prevent flooding during thedesign event.5.Hydraulic grade line calculations shall reflect the same design event in thedownstream or receiving facility.6.Maximum allowable HGL shall not exceed curb flow line grade or finished lotgrades, excluding private lot swales and ditches.7.Standard Manning CoefficientsRoughness coefficient for storm drain facilities shall be as defined in Table 2.8.2of the VDOT Drainage Manual, except that 0.013 shall be used for concrete pipeRevised 12/16STORMWATER MANAGEMENT & DRAINAGE DESIGNPage 5- 7
and .011 for PVC and P.E. Existing and proposed earthen channels shall use acoefficient consistent with the anticipated conditions based on the City’smaintenance intervals as follows:Roadside Ditch Lead Ditches Canals/Channels 8.B. .035 .060 .075Adjacent properties cannot sheet flow across a proposed development. A collectionsystem with drainage easement must be provided to drain any offsite flow.Storm Drains & Culverts1.Proposed storm drain systems shall not cause flooding during the design event.2.The minimum pipe size shall be 15” if the pipe will be part of the Public DrainageSystem. Smaller diameter pipe may be considered when special circumstancesexist, such as insufficient cover or clearance.3.Materials:a.ConcreteClass III R.C.P. required for all pipes in the right-of-way and those routinelysubject to vehicular traffic including cross pipes in ditch maintenance strips.Since the service life of concrete pipe historically exceeds 50 years, noservice life calculations will be required.Higher class pipe shall be required in railroad crossings and excessive fillas defined by VDOT. (Class V or in accordance with railroadrequirements).b.HDPE (High-Density PolyEthylene)The following conditions shall apply when HDPE pipe is pre-approved bythe City for use in public easements. When manufacturer, VirginiaDepartment of Transportation and City Specifications conflict; the moststringent shall govern. If HDPE storm drainage pipe is to be used in theright-of-way or in areas subject to traffic loading it must be installed inaccordance with manufacturer's recommendations to support an HS-20 liveload with a maximum deflection of 5% of the minimum pipe diameterspecified in ASTM D3034. When allowed within public easementsadditional restraints are required or calculations must be submitted to showthat there is sufficient restraint through adequate cover or othermanufacturer approved methods to prevent floatation if cover is less than1.5 times the pipe diameter. HDPE pipe shall not be approved as lake infall or outfall pipes.Revised 12/16STORMWATER MANAGEMENT & DRAINAGE DESIGNPage 5- 8
In locations where less than 3 feet of cover is available or located within theright-of-way, design and construction shall include the following:i.)Virginia Department of Transportation type 57, angular stone mustbe used for bedding, haunching and backfill.ii.)A minimum proctor density of 95% must be obtained. The Cityreserves the right to call in an independent qualified testing firm toconfirm proper proctor density.iii.)Minimum cover may not be less than specified by the manufacturerwith 1' as the absolute minimum.iv.)Cover shall be measured from the top of the pipe to the minimumfinished grade elevation for rigid pavement and to the bottom of thepavement section for flexible pavement.Construction plans must contain all necessary details andspecifications for proper installation of HDPE storm drainage pipe.These shall include: Revised 12/16Installation requirementsBackfill material specificationsMinimum proctor density requirements4.Submerged storm drain systems are not acceptable. Lake entrance pipes may besubmerged for erosion control purposes but shall not contain any standing water formore than 100' of their length or to a distance of one lot if system is piped betweentwo residential lots. Typically, lake inflow pipes shall be set at normal waterelevation. Lake outfall pipes shall be dry under normal conditions. A waiver foruse of submerged pipes may be considered where pipe submergence is unavoidable.5.The maximum length between access openings on a closed conduit system shallnot exceed 300’.6.Prefabricated tee, wye or bend sections may be used only under extenuatingcircumstances, when approved by the City.7.There may not be a reduction in pipe size greater than one increment along thedirection of flow.8.Changes in pipe size or material may only occur at structures.9.Radial storm drain pipes are not acceptable unless otherwise approved by the City.If approved, the minimum radius must be in accordance with current VDOTrequirements.STORMWATER MANAGEMENT & DRAINAGE DESIGNPage 5- 9
Revised 12/1610.The length of pipe at a crossing is determined by ensuring a 2:1 side slope existsfrom the top of the bank to the pipe invert. End treatments (flared end sectionswing walls) are required for storm drain systems, per VDOT Drainage Manual.11.Any development without curb and gutter must provide entrance/driveway culvertsfor each lot. Minimum length is 24’.12.Flows used in determining inlet and gutter capacities shall be derived using theactual time of concentration at each point of analysis for a 10 year storm event. Asan alternative a rainfall intensity of 4.0in./hr. may be used in lieu of submittingactual time of concentration calculations. Inlets shall be spaced and sized toeliminate pavement spreads that will not exceed one half of the travel lane plus thegutter pan in accordance with VDOT Drainage Manual. Calculations are requiredwith plan submittal.13.Precast drainage structures may be substituted for City Standard drainage structuresprovided that the contractor submits (prior to construction) a letter of certificationfrom a registered Professional Engineer. This letter of certification must state thatthe precast structure(s) shop drawings have been reviewed, are structurally soundfor HS-20 loading and will provide a 50 year service life. Certification is notrequired if VDOT Standard Structures are used.14.Generally, the use of conflict manholes shall not be permitted. A waiver may begranted by the City to approve the use of a conflict manhole in “hardship” cases.Drainage analysis must be submitted showing that the pipe system at this locationis adequate for the appropriate design storm.15.Storm drain facilities shall be designed to provide a 10-year design velocity of notless than 2.5 ft./sec. Calculations must reflect actual hydraulic conditions.Consideration will be given to minimum pipe size for small drainage areas.16.Calculations deriving the initial Tc of a storm drainage system must be submittedwith the plans. No supporting calculations are required if an initial Tc of 10 minutesis assumed in a residential subdivision.17.The inverts of all drainage structures shall be shaped in accordance with CityStandard IS-1, PFM Volume II.18.Drop inlets must utilize a Dl-1 frame and cover. Grates with round bars are onlyacceptable for limited access roadways.19.The minimum acceptable cover over an entrance pipe is 9”. However, the pipecrown may not extend up into the pavement section. Cover can be reduced to 7”for concrete entrances.20.All entrance pipes shall be sized for ultimate upstream development (supportingSTORMWATER MANAGEMENT & DRAINAGE DESIGNPage 5- 10
calculations must be submitted).C.Revised 12/1621.Storm drainage drop inlet structures are not permitted in the entrance. Manholesthat are in the entrance must be designed to withstand HS-20 loading.22.Onsite drainage systems will be required for car wash facilities. No drainage fromthe car wash operation shall drain through the entrance or over the curb.23.Public water shall not sheet flow onto private property.Ditches, Channels, & Swales1.Calculations shall be provided showing that the conveyance of runoff from therequired design year storm event will not top the banks of a proposed ditch orexisting receiving channel and section 11.6.1 of the Virginia StormwaterManagement Handbook for Channel Protection Criteria.2.Maximum permissible ditch side slopes are 2:1. Steeper slopes will require soiltests to determine that conditions will retain steeper slopes, acceptable stabilizationmethods or, paved inverts.3.Swales are defined as being no more than 18” deep (24” for private swales), nosteeper than 4:1 side slopes with a minimum grade of .5% and carrying no morethan (3.5 cfs) during the 10 year design event. Minimum desirable swale depthshall be 7 inches.4.Swales shall not be used to drain ditches.5.Paved inverts where required for erosion protection or where sections K and L areapplicable shall be constructed as per Chesapeake Standards. The maximumacceptable side slopes for the remaining earthen portion is 4:1. Adequate weepholes are required to control groundwater. Weep hole spacing calculations must besubmitted with the plan.6.The use of swales draining across the sidewalk into the gutter is generallyunacceptable. In those cases where necessary, flow shall be limited to less than one(1) cfs. These flows must be included in gutter capacity.7.The minimum paved ditch invert width shall be 2 feet, the maximum width shall be10 feet. Supporting structural design calculations will be required for wider pavedinverts.8.The minimum bottom width for an earthen public ditch is 2 feet. Considerationwill be given when limited right-of-way exists.9.At all times during construction drainage shall be maintained through adevelopment to accommodate upstream areas until new facilities are in place andSTORMWATER MANAGEMENT & DRAINAGE DESIGNPage 5- 11
operational.10.Existing ditches that are not publicly maintained and are proposed as publicfacilities shall be upgraded to meet all City criteria as to side-slopes, bottom width,vegetation and maintenance strips. Maintenance strips shall be cleared of trees andspoil piles that interfere with maintenance functions.11.Construction of new offsite ditches is not permitted and must be piped.12.Existing Roadside Ditches.a.Existing roadside ditches along the frontage of a development must be pipedif greater than 3 feet deep as measured from the lower top of bank to theinvert of the ditch (except where permitted in Chapter 8 & SDMPDevelopments).b.Regrading of existing offsite roadside ditches that are greater than 3 feetdeep will not require piping. Regrading should not deepen the ditch morethan 6 inches unless otherwise approved by the City. Removal of sedimentto previously established inverts is not considered regrading.Existing offsite roadside ditches greater than 3 ft in depth shall be relocatedand a shoulder established (see Chapter 8) if the ditch is deepened more than6 inches from previously established inverts.c.13.5.4d.Under no circumstances shall cleaning, construction or regrading of aroadside ditch reduce the width of the existing shoulder.e.A typical cross-section is required showing all roadside ditch work. Thecross-section shall show the existing ditch, right-of-way line, edge ofpavement and proposed excavation.If a utility line is proposed to be installed adjacent to or below an existing ditch,then the plan shall clearly show the direction of flow and require ditch restorationto include cleaning and regrading to proposed grades as shown on the plan,including any driveway pipe replacements.STORMWATER MANAGEMENTA.Revised 12/16Water Quantity1.Detention shall be defined as the provision of an acceptable storage area forstormwater with the use of a permanent control structure providing a significantreduction in the peak discharge of stormwater. In accordance with the VirginiaStormwater Management Handbook Chapter 11.2.Detention of stormwater is desirable in many cases to alleviate existing downstreamdrainage problems and to preclude the development of new problems. Detention isSTORMWATER MANAGEMENT & DRAINAGE DESIGNPage 5- 12
mandatory where the existing downstream drainage system is clearly inadequateand its expansion or improvement is either financially prohibitive or aestheticallyunacceptable. In watersheds with inadequate existing downstream facilities,downstream improvements and/or prolonged detention may be necessary. However, in some areas of the watersheds, detention will cause increased peak flows tooccur on the major outfall. The City reserves the right to prohibit detention ofstorm-water where the City determines that its use is not in the public interest.Revised 12/163.Generally detention facilities must be designed to return to a water surface elevationthat will provide 90% of the design event storage capacity within 48 hours of thebeginning of a 24 hour SCS 10-year storm.4.All public detention systems shall be designed to withstand a 100 year stormwithout failure of the control structure or property damage. A 100 yearimpoundment easement shall be dedicated for all public detention systems.5.An emergency drainage-way should be provided for all public impoundments. Thisemergency drainage way shall provide an over flow path for impounded waters thatwill not result in property damage during the 100-year storm if the design stormelevation is exceeded.6.In the event that an emergency spillway is impractical the engineer must show thatno property damage will result from a 100-year storm event in lieu of providing anemergency spillway.7.The entire length of every new minor and collector street shall have some portionor point of the pavement ridging surface above the 50 year static elevation of thedetention facility serving that roadway.8.The entire length of every street larger than a collector street shall have someportion or point of the pavement ridging surface above the 100 year static elevationof the detention facility serving that roadway.9.The lowest finished lot grade outside of the impoundment easement must be greaterthan the 50-year water surface elevation, excluding private lot swales.10.Inflow and discharge pipes should be located as far as possible from each other toallow for maximum sediment settling. Also, the dual/combined inlet/outlet pipesystem is not an acceptable system.11.The inverts of pipes whose purpose is to interconnect lake systems shall be no morethan 4' below the normal water elevation.12.The limits of impoundment and the design storm volume shall be shown on the planand impoundment easement plat. Lot lines shall be extended through publicimpoundments.STORMWATER MANAGEMENT & DRAINAGE DESIGNPage 5- 13
Revised 12/1613.Detention facilities with outfall structures openings less than 0.7 sq. ft. shall havetrash racks or riser structures to prevent clogging. Trash racks may be requiredwhen conditions warrant its use.14.Prior to the construction of detention facilities, plans containing the minimum andmaximum depths and drainage calculations shall be submitted and approved unlessa use permit has been obtained in accordance with City Code 26-222.15.Stage/storage/discharge calculations shall be submitted for all facilities that detainpublic stormwater and based on the volume available above the outflow controldevice invert. Analysis must consider any tailwater impact and reverse flowconditions.16.Borrow pits that will be used for detention shall meet all City criteria and policyexcept for depth.17.Parking lot drainage detention systems should ensure that the maximum possibleponding depth will not result in vehicular or property damage.18.Private BMP’s shall not be located in public easements.19.Dry Detention Requirements shall meet the requirements of the VirginiaStormwater Management BMP Clearinghouse and the following:a.Cross Slope:BottomSideb.Longitudinal Slope:Paved InvertGrass Invertc.Paved Invert - Minimum depth 12", weep holes will be required on bothsides at a maximum interval of 4' center to center, minimum bottom width.Weep-hole calculations are required. Sufficient weep holes required tocontrol groundwater. Refer to Volume II of the PFM for detail andplacement or filter fabric and stone bedding.d.Grass Invert - Will not be permitted unless ground water tests are submittedwhich show that the projected seasonal high water table will be a minimumof 12" below proposed flow line. Seasonal water table shall be projectedbased on water table observation at time of test (extreme weather con
Revised 12/16 STORMWATER MANAGEMENT & DRAINAGE DESIGN Page 5- 1 . CHAPTER 5 . STORMWATER MANAGEMENT & DRAINAGE DESIGN . 5.0 GENERAL . A. Stormwater, for both water quantity and quality, shall be designed in general by the criteria established herein, the City's Master Drainage Plan, the Virginia Department of Trans-
