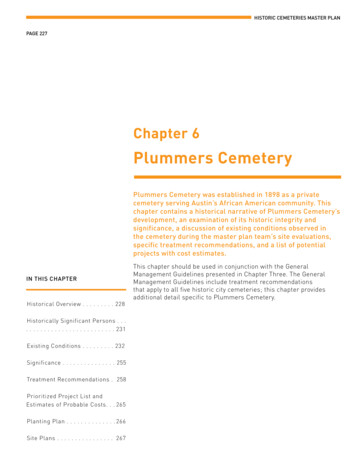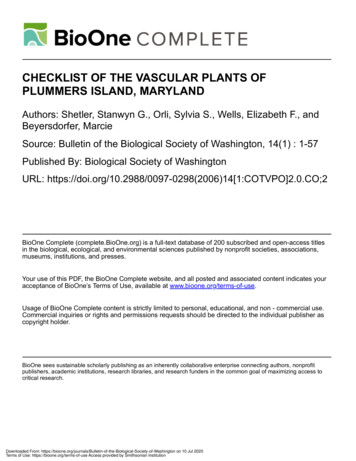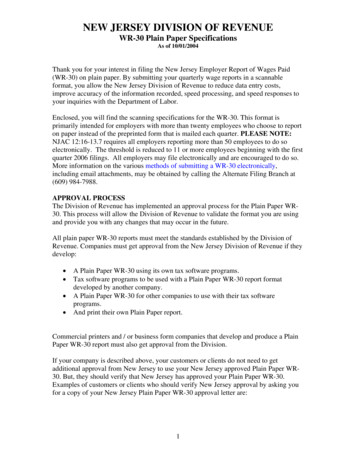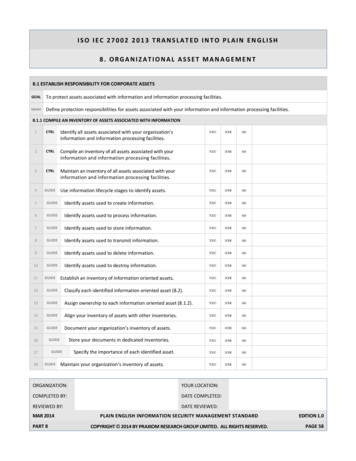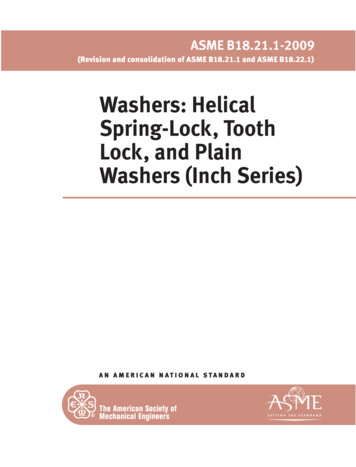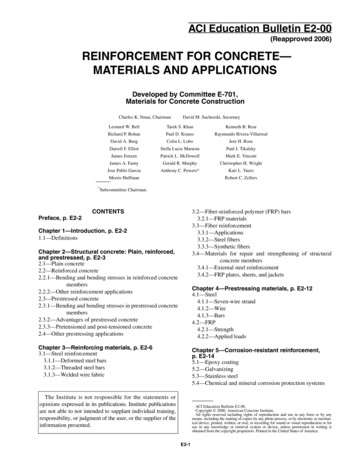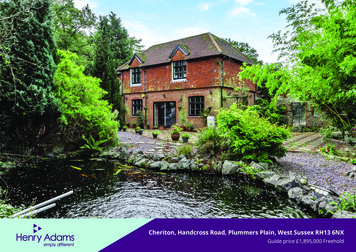
Transcription
Cheriton, Handcross Road, Plummers Plain, West Sussex RH13 6NXsimply differentGuide price 1,895,000 Freehold
Cheriton, Handcross Road, Plummers Plain, RH13 6NXA stunning family residence situated in Plummers Plain offering animpressive 5028 sq ft. (approx.) of living and bedroom space.35Five Bedroom Family Home5EFamily/Dining RoomSpacious Drawing room withFireplaceSnug/Study RoomKitchen/Breakfast RoomHeated PoolFive BathroomsSet in plot with land approachingapprox. 5 acresRear Garden with Patio TerracesDriveway Parking and GarageHaving been recently renovated by the current owners, the property now has asuperb modern and contemporary style finished to a high standard includingVersace, Seletti and Hive smart systems along with generous reception space, fivebedrooms, five bathrooms and set within a plot of approximately 4.98 acres.To the ground floor, the impressive reception hallway welcomes you andimmediately sets the scene with a vaulted ceiling and the galleried staircase lookingover. Double doors lead into a well proportioned drawing room which measures animpressive 32'. There are sliding doors opening directly out to the rear gardens andthe double aspect provides a light and airy space along with the exposed brick builtfireplace with inset log burner which is ideal for crisp winter evenings. A furtherfamily /dining room is adjacent to the kitchen and is the ideal social space for familygatherings and social occasions. It has double doors opening out to a second patioterrace. The kitchen has wall and base cabinetry with contrasting graniteworksurfaces running through. There is a sit up breakfast bar, work station islandand space for range style cooker as well as an impressive walk-in larder/winestorage room. Further space to the ground floor includes a snug/study, boot roomand a convenient utility room. The turning staircase is the first of two accesses to thefirst floor and leads to the galleried landing. The main bedroom suite is of animpressive size and enjoys views over the gardens.To arrange a viewing call 01403 253271 View details online at henryadams.co.ukResidential / Commercial / Rural / Development / Auctions
POOL HOUSE28'7 (8.72)x 12'6 (3.81)WINE ROOMSHOWERROOMPREP KITCHENOUTBUILDINGBEDROOM 415'9 (4.80)x 11'10 (3.61)DINING ROOM24'11 (7.59)x 15'6 (4.72)KITCHEN15'4 (4.67)x 13'7 (4.14)BEDROOM 312' (3.66)x 11'11 (3.63)UPSHOWERROOMBOOT ROOMUPHALL19'11 (6.07)x 9'6 (2.90)OFFICE12'1 (3.68)x 11'11 (3.63)POOLDOWNGARAGE23'10 (7.26)x 21'2 (6.45)BEDROOM 517'6 (5.33)x 6'7 (2.01)SHOWERROOMWCUTILITYWCTOOL CUPBOARDDOWN11'11 (3.63)x 9'7 (2.92)GARAGEFIRST FLOORBEDROOM 212'1 (3.68)x 11'11 (3.63)GARAGE GROUND FLOORBOILER ROOMDOWNUPHALL15'11 (4.85)x 15'8 (4.78)BATHROOM10'11 (3.33)x 8'8 (2.64)DRAWING ROOM32'2 (9.80)x 20'3 (6.17)BEDROOM 120'5 (6.22)x 18'1 (5.51)VOIDGROUND FLOORFIRST FLOORSHOWERROOMCheriton Cottage, Handcross Road, Plummers Plain,Horsham, RH13 6NXApproximate Area 4061 sq ft / 377.2 sq mGarage 620 sq ft / 57.5 sq mOutbuilding 347 sq ft / 32.2 sq mTotal 5028 sq ft / 467.1 sq mFor identification only - Not to scaleHenry AdamsFloor plan produced in accordance with RICS Property Measurement Standards incorporatingInternational Property Measurement Standards (IPMS2 Residential). 2021.Produced for Henry Adams. REF: 510061Agents Note - Our particulars are for guidance only and are intended to give a fair overall summary of the property. They do not form part of any contract or offer, and should not be relied upon as a statement orrepresentation of fact. Measurements, areas and distances are approximate only. Photographs may include lifestyle shots and pictures of local views. No undertaking is given as to the structural condition of theproperty, or any necessary consents or the operating ability or efficiency of any service, system or appliance. Please ask if you would like further information, especially before you travel to the property.To arrange a viewing call 01403 253271 View details online at henryadams.co.ukResidential / Commercial / Rural / Development / Auctions
Property description continuesThere is a luxury feel and discreet walk behind wardrobes and a superblyequipped en-suite bathroom. The en-suite bathroom features a large walk-inshower, twin wash hand basins and a low-level WC, all finished to the highestspecification and complimented with marble affect tiling. The family bathroom isas equally well equipped with a wet room style open shower with remotecontrolled facility, finished with Toto and Grohe smart appliances. There is afreestanding bath with waterfall tap along with a wash hand basin and low-levelWC, all finished to a modern and contemporary style complimented with stylishtiled walls and flooring. There are three further bedrooms suites all of which havean accompanying en-suite shower room. Also of note to the first floor is the fifthbedroom which is ideal as a further study space or reading room.OutsideThe property is approached via electrically operated gated access and a graveldriveway which leads to the detached double storey garage which has up andover doors and stairs leading to loft storage space. Adjacent to the mainresidence is a terrace area which is ideal for outdoor dining which leads to aoutbuilding which incorporates a 19 foot hydropool swim spa and hot tub. Theproperty sits within formal gardens which include beautifully landscaped areas oflawn, woodland area, mature shrubs, conifers, rhododendrons, a Koi/lilly pondand fire pit. There are several terraces around the property which are ideal foralfresco dining, plus a vegetable and fruit garden with addition of two storagesheds, approx. 3850 sq ft allotment with two greenhouses. The remaining plotfurther extends to arable and grazing land which is suitable for a variety of usesand enjoys secure perimeters. Total plot size is approximately 4.98 acres.SituationAn attractive semi-rural area situated approximately four miles south ofHorsham and offers great commuting opportunities. Gatwick can be driven towithin approximately 20 minutes, the A/M23 is within a short distance.Handcross, Cowfold and Horsham are all within approximately a 10 minute drive,all of which offer a range of shops, pubs and other amenities. The Crabtree puband dining rooms is close by. Whilst the grounds of South Lodge Hotel with itsMichelin Star & 3AA rosette restaurant is situated nearby to the property. TheCisswood Health Club and Spa is located within easy reach.To arrange a viewing call 01403 253271 View details online at henryadams.co.ukResidential / Commercial / Rural / Development / Auctions
Cheriton, Handcross Road, Plummers Plain, RH13 6NX A stunning family residence situated in Plummers Plain offering an impressive 5028 sq ft. (approx.) of living and bedroom space. Five Bedroom Family Home Family/Dining Room Snug/Study Room Heated Pool Set in plot with land approaching approx. 5 acres Spacious Drawing room with Fireplace

