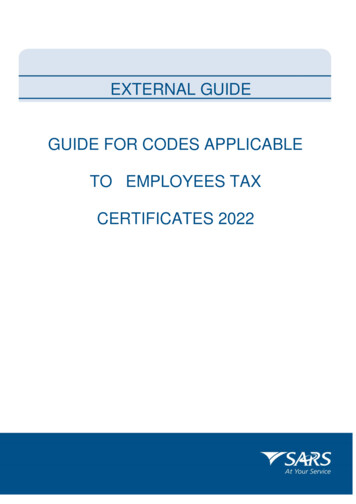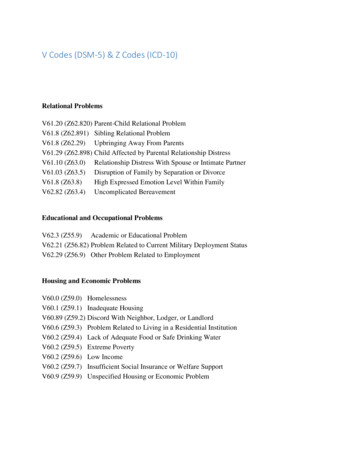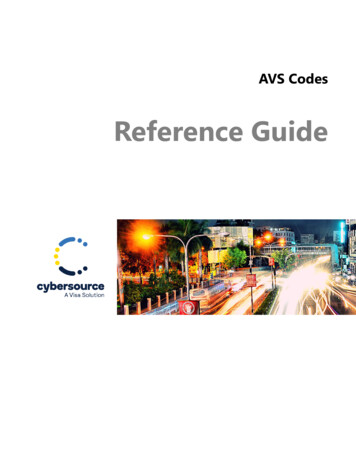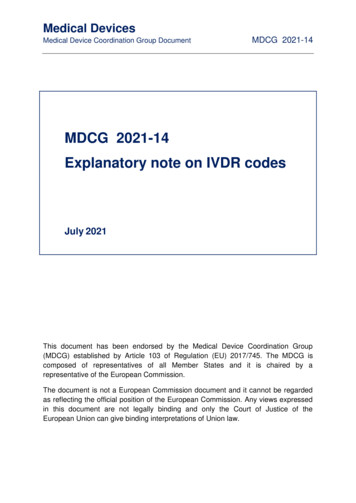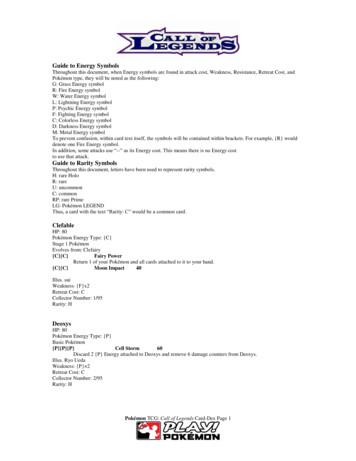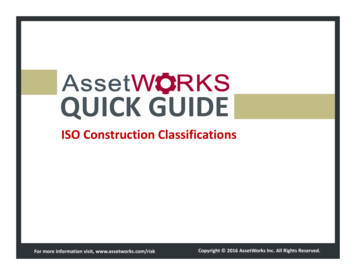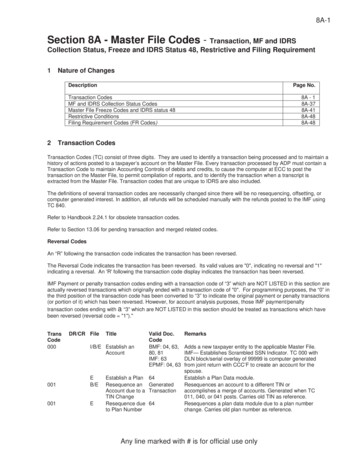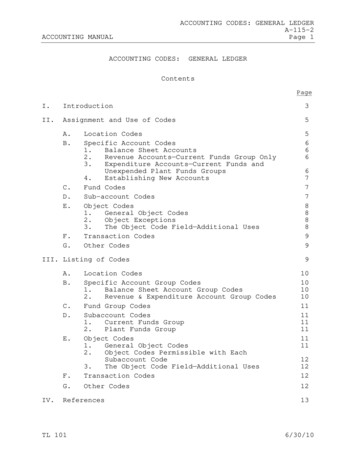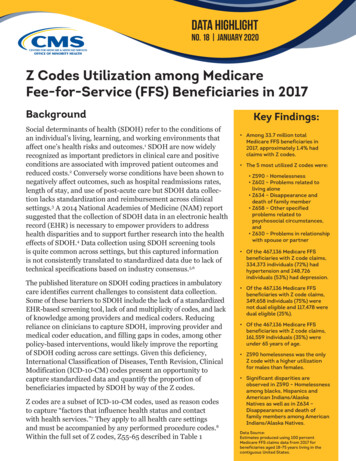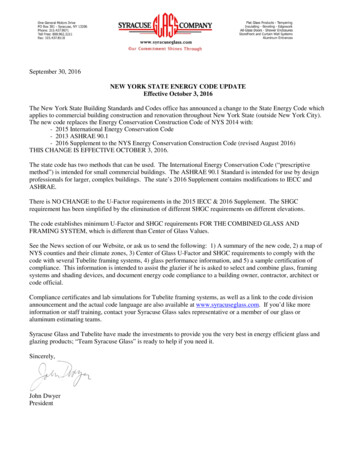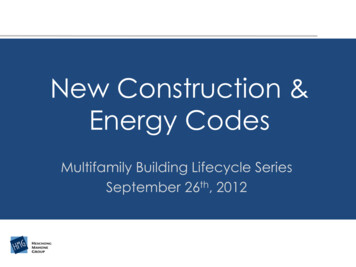
Transcription
New Construction &Energy CodesMultifamily Building Lifecycle SeriesSeptember 26th, 2012
IntroductionsThe Heschong Mahone Group, Inc Consulting on energy efficiency for buildings Based in California:–– Headquarters in Sacramento regionOffices in Bay Area and San Diego regionExpertise in multifamily and residential energy efficiencyprogram implementation throughout Californiawww.h-m-g.com/multifamily2 / 266
Using GoToWebinar Minimize or expand thepaneView attendee listRaise your handChoose audio modeType QuestionsQuestions will be taken at breaks,in the order received33 / 66
Today’s Agenda1.2013 Title 24 Energy Standards Preview2.Funding Programs3.Questions and Discussion4 / 66
New Construction Integrated design New Title 24 Energy Standards Programs and rebatesEnergy Management Energy management guidelines Benchmarking and utility trackingEnergy UpgradeImplementationTenant Programs andEducation HERS assessment Programs and rebates Return on investment Tenant education SDG&E low income programsEnergy Upgrade Approach Trigger points Energy upgrade measures Funding finder tool5 / 66MultifamilyBuildingLifecycle
Thank you to our sponsorThis webinar series is sponsored bySan Diego Gas and Electric through theLocal Government Partnership programwith the City and County of San Diego.6 / 66
2013 Title 24 StandardsPreviewSection 1
OverviewOverarching Title 24 Topics Low Rise Residential –Mandatory measures –Prescriptive Changes Question BreakQuestion BreakHigh Rise Residential Updates––Mandatory MeasuresPrescriptive Changes 8 / 66Question Break
Overarching TopicsSection 1A
Why Energy Standards?Reduce energy costs Increase availability andreliability of electricity Improve occupantcomfort Reduce the impact on theenvironment 10 / 66
Why Change?2013 Update drivers: California Energy EfficiencyStrategic Plan By 2020– All new residential construction netzero energy– Low income single, multi-family homesmore energy efficient By 2030– All new nonresidential construction netzero energy 11 / 66HVAC industry transformed foroptimal system performance
Overarching Updates January 1, 2014Implementation date Application for permit onor after this date use 2013StandardsThe Standards‘subchapters’ have beenrenumberedSection 150 becomes150.0 Section 151 becomes151.0 12 / 66
Overarching Updates TDV (Time Dependent Value) multipliers are changing Electricity, natural gas, propane(Energy units) X (Applicable TDV multiplier)Multipliers vary by: 13 / 66Energy type, climate zone, building type, date and hour
Overarching UpdatesValues for TDV energy will increase Multipliers for electricity and Propane increasesignificantly 14 / 66
Overarching UpdatesA central data registryor repository for allresidential HERS andNonresidentialcompliancedocuments to becreated15 / 66
Overarching Updates New weather filesfrom 2009 NRELdata for complianceperformancesoftware16 / 66
Overarching UpdatesThere is only 1 low rise residential alternativecomponent package (prescriptive) Component Package A 17 / 66
Low Rise ResidentialMandatory MeasuresSection 1B
Residential – Mandatory Measures Minimum building energymeasures 19 / 66Building envelopeFireplacesSpace conditioningWater heatingDucts and fansPools and spasLighting
Residential – Mandatory MeasuresFrame wallinsulation - R15 Ceiling/roofinsulation - R30 Raised floorinsulation - R19 Crawlspaces tohave vapor retarderat earth floor (allCZ) 20 / 66
Residential – Mandatory Measures Maximum fenestration Ufactor 0.58 21 / 66Can average across entirehome HERS Duct testingadded
Residential – Mandatory MeasuresHERS Ducttesting added Minimum ductinsulation R6 Condensingunits located aminimum 5 feetaway fromdryer vent 22 / 66
Residential – Mandatory Measures Water System Piping Insulation: ALL piping: Hot water pipes from the heating source to the kitchenfixturesBuried below grade hot water piping: 23 / 66with diameter of ¾” or largerassociated with recirculation systems (regardless ofdiameter)Installed in water proof and non-crushable casing/sleeveTo allow for installation, removal and replacement
Residential – Mandatory Measures Residential LightingNo change to the kitchen 50% ALL kitchen lighting controlled Vacancy sensor or dimmer Bathroom Needs 1 high efficacy fixture AND All other lighting to be high efficacy orcontrolled by vacancy sensor Garages, Laundry and Utility rooms Hard wired lighting MUST be highefficacy AND Be controlled by vacancy sensor 24 / 66
Residential – Mandatory Measures Low Rise Multifamily Outdoor Lighting Buildings with 4 dwelling units: Private patios, entrances, balconies, porchesParking/Carports (less than 8 vehicles)Must be high efficacy, or controlled by aphotocell and motion sensorAll other areas comply with nonresidentialoutdoor lighting 25 / 66Same for parking lots or carports with 8 ormore vehicles
Residential – Mandatory Measures Low Rise Multifamily Interior Common Areas Total interior common area 20% or less CFA, shall be: Total Interior common area more than 20% CFA Comply with Nonresidential standardsCorridors and stairwells 26 / 66High efficacy or Controlled by an occupancy sensorControlled by occupant sensorsTurn full on-full off from all entryways or exits
Residential – Mandatory MeasuresContinuous operation of airhandler cannot be used to meetventilation requirements plus airflow is HERS verified Return Duct Sizing 27 / 66Less than 30’ in lengthLabeled for airflowFollow Table 150.0 for sizingOR HERS test for airflow and thefan watt draw
Residential – Mandatory Measures Solar Ready - Occupancies covered: SF located in subdivisions w-10 ormore homesLow rise multifamilyHigh rise multifamily w-10 stories orlessSolar Zone Single Family 250 sqft Exception for 3 story homes, 150 sqft Multifamily (LR & HR) 28 / 6615% of total roof area
Questions? Comments?
Low Rise ResidentialPrescriptive changes and how theyaffect performance complianceSection 1C
Residential – Prescriptive Changes Frame Walls above grade (All CZ) Mass Walls Above Grade R15 R4R13 R5Interior R13 in all CZ except 16 (R17)Exterior R8 in all CZ except 16 (R13)Mass Walls Below Grade 31 / 66Interior R13 in all CZ except 16 (R15)Exterior R5 in CZ 1-13, R10 in 14-15, R19in CZ 16
Residential – Prescriptive Changes 32 / 66Radiant Barrier required in all CZ except 1 and 16Max U-factor in all CZ changed 0.32Max SHGC changed to 0.25No thermal mass requirement in any CZWhole house fan requirement added for CZ8 – 14Duct insulation increases in some CZ to R-8
Residential – PerformanceACM still under development New software will feature a new simulation“engine” California Simulation Engine (CSE) More accurately estimate: Solar gain impacts on cooling and peak loads Building shell, interior mass impacts Ventilation interaction with mass Add capability for comfort analysis, mechanicalventilation Build on UZM model Bruce Wilcox, 201133 / 66
Residential – Performance New CSE Simulations: more of them, moredetailedRun times will be slowerCEC to maintain “Compliance Manager”software 34 / 66Provides standard/proposed buildingmodeling rulesAll software vendors will use this forTitle 24 results
Questions? Comments?
High Rise ResidentialSection 1D
High Rise Residential January 1, 2015 – All nonresidential compliancesdocuments uploaded to HERS provider–– Registered versions issued by providerRegistered versions required by building departmentApplies to ALL nonresidential buildings37 / 66
High Rise Residential Nonresidential Performance modeling– Adding new building types–– Under developmentData CentersComputer roomsAdding standard design system types––38 / 66Single zone VAVWarehouses without AC
Building CommissioningNew Section 120.8 Definition: –––Systematic quality assuranceSpans design and construction phasesIncludes verifying and documenting systems andcomponents Planned, designed, installed, testedOperated, maintained - meeting project requirementsAll new nonresidential buildings––39 / 66More than 10,000 square feetIncludes multifamily high rise
Building Commissioning Summary of requirements (more than10,000sq ft)––––––––40 / 66Owner or owner’s representative projectrequirementsBasis of designDesign phase reviewCommissioning measures in constructiondocumentsCommissioning planFunctional performance testingDocumentation and testingCommissioning report
Design ReviewAll nonresidential, hotel/motel,highrise residential This is to encourage: –Best practices in design – Easier to construct/maintainTitle 24 compliant/above codeTwo more Certificates ofCompliance––41 / 66Design Review KickoffDocument Design Review
Nonresidential (High Rise Res) New Mandatory Insulation requirements (Section 120.7) Weighted average U-factors–Roof/CeilingMetal buildings 0.098 (R11) Wood framed & Others 0.075 (R19 wood frame) –WallsMetal building 0.113 (R13); Metal Frame 0.098 (R8 rigid over frame) Light Mass 0.44; Heavy Mass 0.69 Wood framed & Others 0.110 (R11) Spandrels and Curtain 0.28 –FloorsRaised mass 0.269 or 3” of lightweight concrete Other floors 0.071 (R11) 42 / 66
Nonresidential (High Rise Res) Prescriptive requirements for High Rise–– Table 140.3-C in the StandardsTable is restructuredCool Roof–––43 / 66Low sloped less than 2:12Steep sloped more than 2:12Removed reference to weight of roofing product
Nonresidential (High Rise Res) Prescriptive requirements for High Rise, cont.FenestrationPrescriptive table is reorganized– Using area weighted performance ratings– All values are for all climate zones– –44 / 66Max U-factor, Max RSHGC, Minimum VTMaximum ‘vertical’ fenestration window to wall ratio 40%
Nonresidential (High Rise Res) Prescriptive requirements for High Rise, cont.Air Barriers–Materials and assemblies joined and sealed to prevent airleakage from conditioned spaces to unconditioned spacesRequired for all other buildings in CZ 10 – 16 but –NOT for High Rise Residential–45 / 66
Nonresidential High Rise ResSolar Zones Required on all nonresidential, high rise residential andhotel/motel buildings Minimum of 15% of the roof area See Section 110.10 for exceptions for locating solar zones46 / 66
Linda’s Key Take-a-ways andOther InfoSection 1E
Other information Compliance Manuals–Draft Residential Version –Draft Nonresidential Version Should be posted on or aroundOctober 8, 2012Should be posted on or aroundOctober 22, 2012Pay attention, review the draftversions, send in your comments,concerns and/or suggestions48 / 66
Take-a-ways It’s going to be challengingIt’s going to take project teamworkArchitects and/or Building designers – beware!No longer can you avoid knowing about Title 24– No longer can buildings be designed and tossed to theenergy consultant– It could be a lot of fun!49 / 66
Take-a-waysThank you!!50 / 66
Questions? Comments?
Funding ProgramsSection 2
Funding Opportunities Utility–– Tax Credit/Deductions–– California Advanced Homes Program (CAHP)California Solar InitiativeFederal tax deduction (179D)State (low-income housing, TCAC)Grants––53 / 66Enterprise Green CommunitiesLEED Affordable Housing
Program Matrix54 / 66www.h-m-g.com/multifamily right side-bar, 8th resource
California Advanced Homes ProgramFor more program information, pleasesee the CAHP Participant Handbook orcontact you utility representative.55 / 66 Residential New Construction incentivesfrom California’s investor-owned utilities(PG&E, SDG&E, SCE, SCG) Calculated incentives based on Title 24compliance percent (must exceed 15%) Incentives increase incrementally with theperformance of the home – from 200 to 10,000 per home or unit www.californiaadvancedhomes.com
CAHP Measure Trends EnvelopeInsulation– Superior air seal– Advanced wall systems– Radiant barrier– Space heating and coolingHigh efficiency HVAC– Combined heating, cooling anddomestic hot water systems– No cooling in coastal climates– Domestic hot water (DHW)High efficiency DHW– Tankless DHW– Combined systems– 56 / 66Source: www.californiaadvancedhomes.comIncreased HERS verifications
CAHP Contacts San Diego Gas & Electric CompanyPhone: (866) 631-1744Email: NewHomes@sdge.comWeb: www.sdge.com/construction Pacific Gas and Electric CompanySingle-FamilyPhone: (866) 352-7457Email: cahp@h-m-g.com Pacific Gas and Electric CompanyMulti-FamilyPhone: (866) 352-7457Email: cmfnh@h-m-g.comWeb: multifamily.h-m-g.com(Heschong Mahone Group)Southern California EdisonPhone: (714) 973-5776Email: Karen.Klepack@sce.comWeb: www.sce.comSouthern California Gas CompanyPhone: (866) 563-2637Email: NewHomes@socalgas.comWeb: www.socalgas.com/construction57 / 66
Tax Deduction (Federal)Federal commercialbuilding tax deduction(high-rise only) 26 USC § 179D 0.30 - 1.80/sf Calculate savings usingenergy modeling(EnergyPro, etc.) Expires 12/31/2013www.efficientbuildings.org 58 / 66Source: www.inhabitat.com
Tax Credits (CA) Sustainable buildingmethod (SBM) pointscoring requirements–competitive credits‘Application’ and ‘placed inservice’ submittal phases Minimum performancecriteria Team qualification criteria 59 / 66www.treasurer.ca.gov/ctcac/sustainable
Enterprise Grants Charrette Grants: Up to 5,000to assist housing developerswith integrating green buildingsystems in their developmentsand engage in a seriousdiscussion of green designpossibilities.Sustainability Training Grants:Up to 5,000 to cover thedesign and distribution of anoperations and maintenancemanual and the developmentand implementation of agreen training curriculum.60 / 66Source: www.enterprisecommunity.com nt/grants
LEED Grants The Affordable GreenNeighborhoods Grant Programwill award grants and provideeducational resources toaffordable housing developersand related public agencieswho choose to pursue LEED2009 for NeighborhoodDevelopment certification.www.usgbc.org/homesSource: www.usgbc.org61 / 66
Other Resources www.dsireusa.org– http://energy.gov/savings– Database of incentives for renewables and efficiencyTax credits, rebates, and savingswww.energyupgradeca.org–62 / 66‘Funding Finder’ for multifamily properties
There’s more! More trainings tocome, register 3 / 66
New Construction Webinar Series2012 ScheduleDateTopicTodayBenchmarking and Multi-Family BuildingsApril 17ENERGY STAR v3: The Impact on Multi-Family BuildingsJune 19Post-Construction Energy Efficiency: Continued Savings ThroughMaintenance and Tenant BehaviorOctober 16Heads Up: What the New Title 24 Means for Multi-FamilyTo register: http://multifamily.h-m-g.com/training//6466
ContactsLinda Murphy Heschong Mahone Group, Inc. murphy@h-m-g.com Sophia Hartkopf Heschong Mahone Group, Inc. hartkopf@h-m-g.com www.h-m-g.com/multifamily65 / 66
Questions? Comments?
Nonresidential (High Rise Res) New Mandatory Insulation requirements (Section 120.7) Weighted average U-factors -Roof/Ceiling Metal buildings 0.098 (R11) Wood framed & Others 0.075 (R19 wood frame) -Walls Metal building 0.113 (R13); Metal Frame 0.098 (R8 rigid over frame) Light Mass 0.44; Heavy Mass 0.69 Wood framed & Others 0.110 (R11)
