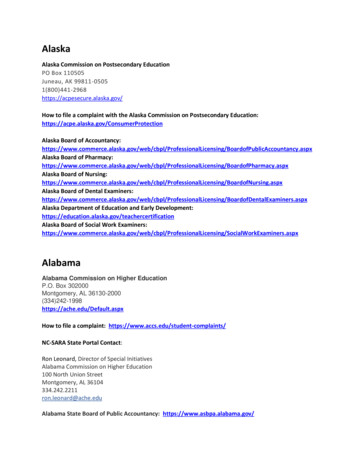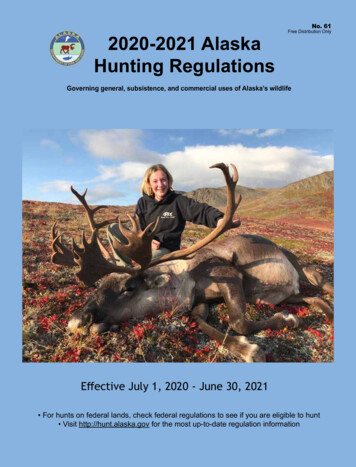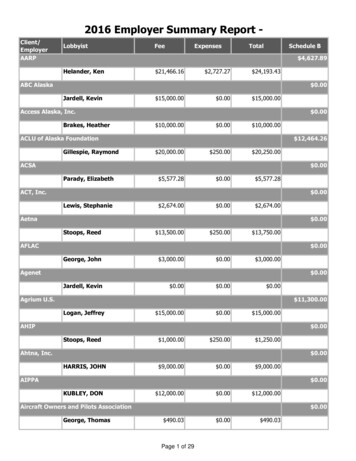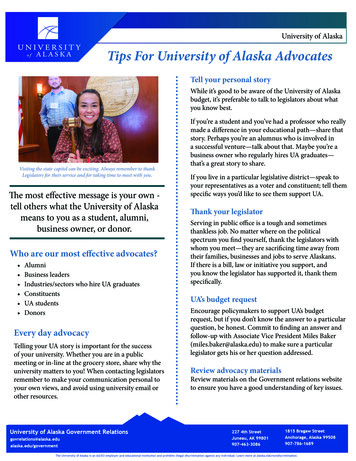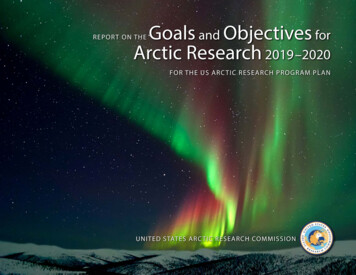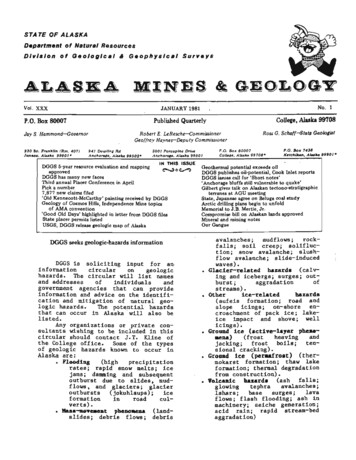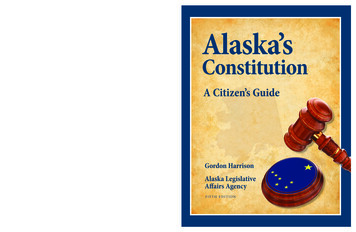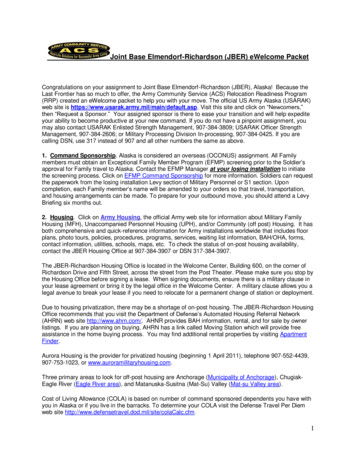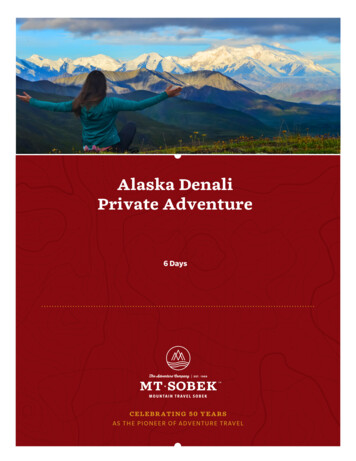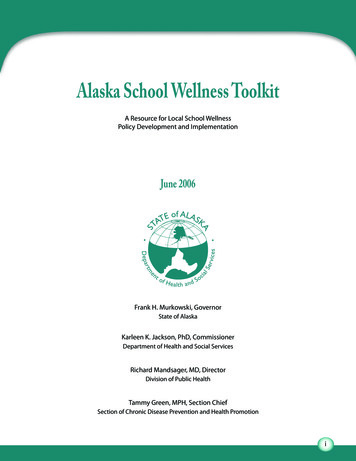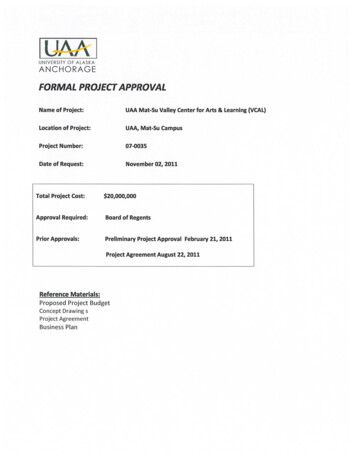
Transcription
MATANUSKA-SUSITNA COLLEGE BUSINESS PLANVALLEY CENTER FOR ART AND LEARNINGSeptember 1, 2011(Revised October 6, 2011)
Table of ContentsExecutive Summary. 1Mission Area Analysis . 1Statement of Need . 2Statement of Requirements. 4Meeting Financial Requirements . 4Personnel . 4Increased Semester Credit Hours and Revenue . 5Facility Operation Plan . 7Implementation Schedule . 7Communication/Marketing Plan. 7Key Personnel/Roles and Responsibilities . 8Challenges to success and mitigation planning . 8Appendix 1a . 10Appendix 1b . 11Appendix 2 . 12Appendix 3 . 13
Executive SummaryIn fifty years, Matanuska-Susitna College (MSC) has evolved from a school staffed by part-timeemployees working in rented facilities teaching enrichment classes for part-time middle-aged studentsto a fixed campus, with a full array of certification and degree programs, attracting recent high schoolgraduates and employing nearly 100 full-time faculty and staff. MSC’s enrollment approaches twothousand students each semester. MSC is bustling with people eager to have a place to house activestudent life, and expanded music and theatre offerings, a place for lecture series, performances, largegeneral education courses, convocations, in addition to community-partnered events. The cafeteria,atrium and library do not adequately meet the needs of over 900 full-time equivalent students. TheValley Center for Art and Learning (VCAL) will address both campus needs and university goals, and willfurther strengthen MSC’s public square mission within the Mat-Su community. With the voters passing aGO bond to fund this project, the community has shown its support of and need for this facility on theMSC campus. While this facility supports growth and existing programs it entails no new programs.Mission Area AnalysisMatanuska-Susitna College has been setting new attendance records with each new semester. This is anatural result of the corresponding population growth in the surrounding borough. Currently, no singleroom on MSC’s campus can accommodate more than 120 people at one time (cafeteria). Spacelimitations severely hamper MSC’s ability to engage large groups of students, faculty, staff andcommunity members. Guest speakers, lectures and presentations are limited seating or must gounscheduled; theatre, music and other performance-driven courses can’t be offered to the fullestextent; faculty/staff/student commencements and convocations cannot be held on campus due to lackof space; multiple sections of GER classes must be held when a larger space would allow for morestudent seating availability. See Appendix 1 for more detailed explanation.The Valley Center for Art and Learning will further help to solve many of these problems and will alsohelp MSC meet many of the goals outlined in the UA Academic Master Plan, the 2010 Campus AcademicPlan and Vision, UAA’s Strategic Plan 2017 and the 2008-2018 Facilities Master Plan.Specifically:Priority A: Strengthen and Develop the Total UAA Instructional Program (UAA 2017) The VCAL would allow MSC to offer music and expanded theatre classes. The VCAL would allow for fewer sections GER classes with a larger space allowing for morestudent seating availability. The VCAL would allow students, faculty and staff to have increased access to academic lectureseries and guest speakers on a wide variety of educational topics. The VCAL would allow for expanded community-educational partnerships with the areamedical community providing a larger space for continuing education/medical professional training inlarger space.Goal 2: Advance research, scholarship and creative activity. (UA Academic Master Plan)Priority D: Strengthen the UAA Community. (UAA 2017)1 Page
The VCAL would allow MSC to once again reconstitute band and chorus classes. The VCAL would create practice space for musicians and other performers. The VCAL would create a student-activity hub to build a stronger campus community throughconcerts, lectures, readings, performances, convocations, commencements, all-campus meetings.Goal 3: Engage Alaskans via lifelong learning, outreach and community development. (UA AcademicMaster Plan)Priority E: Expand and Enhance the Public Square. (UAA 2017) The VCAL would create a space for campus and community sponsored events such as:concerts, lectures, readings, theatre and musical performances, conference meetings, among manyother events. Some of these uses would be revenue generating.In 2007 and 2008, MSC hosted a series of visioning meetings regarding the potential needs and uses fora campus theater. In addition to educational and student life opportunities listed above, the committeeidentified other possible uses for such a venue: Local government meetings (i.e. Borough Assembly when a large crowd is anticipated sincecurrent borough assembly chambers are severely limited in terms of crowd capacity) Student government or student organization conventions Political forums or debates Dance and speech contests and or performances Small conference meeting opportunities Film festivals Major Academic Unit (MAU) faculty professional development conferencesA GO Bond was passed in 2010 to fund this project and it has support of the area community and itslegislators.Statement of NeedIn 2006, an estimated 73,984 people resided in the borough. The Alaska Department of Labor andWorkforce Development reported that in 2010 there were 88,995 people in the Matanuska-SusitnaBorough. That number is projected to be 92,990 at the end of 2011. 1 The borough job market hasexperienced a corresponding growth rate, “which grew at 5.5 percent in the last decade, more thanthree times as fast as the rest of Alaska.” 2MSC’s student enrollment stood at an all-time high of 1,842 in Fall 2010, and 1,734 in Spring 2011. The2011 enrollment records have already been shattered this fall. The head count for Matanuska-SusitnaCollege had already reached 2,026 on August 22nd, 2011. The full-time staff numbers about 48 people. Inaddition, 29 full-time faculty and up to 120 part-time adjuncts teach at MSC.Existing facilities in the Matanuska-Susitna Borough cannot meet the needs of this campus or boroughfor a theatre and learning center. The two largest venues for public gatherings in the borough are theCurtis Menard Sports Center (3,500 person capacity) and the Raven Hall at the Alaska State Fair (2,50012Appendix 1aAppendix 1b2 Page
person capacity). Both are large warehouse-configuration structures that can be used for gatherings, butnot performances. In addition, the borough also has several churches and high schools with largespaces, including Wasilla’s First Baptist Church (500 person capacity), Colony High School Theater (300person capacity) and the Valley Performing Arts Theater (150 person capacity). While these places areavailable for outside rental, they do not meet the needs for on-campus classes and events such asstudent orientation, campus assemblies, university guest presentations, convocations and studentperformances, among others. The Wasilla-based Valley Performing Arts (VPA) plans to expand itstheater, but its production schedule runs from August through May of each year.MSC currently has no place for the presentation of significant lectures or public discourse. Examples ofevents without ample space in the past year include: Joan Juster of Juster Hills Productions. More people than fire code allowed for attempted toattend event. The room was full beyond capacity. Congressman Don Young came to the college in February 2011. Advertizing the event requiredan unfortunate choice between advertizing too much, creating an audience too large for the space, andnot publicizing the event enough, resulting in under-attendance. This is a dilemma that repeats itselfwith each distinguished guest opportunity. Dr. Bill Long. Once again, publicity vs. space resulted in a great program being relegated to aclassroom with cautious advertizing, resulting in poor attendance. MSC’s Machetanz Art Festival in June 2011. MSC had no venue for the large group ofattendees to gather in one place.With the addition of the VCAL to MSC’s facilities, the following activities are just a few that could enrichthe educational experience for our students: Coordinated efforts could be made to provide UAA guest speakers the opportunity to makepresentations to Matanuska-Susitna Borough students and residents. College and/or community sponsored entertainment opportunities such as dance, music, andpublic debates. Educational, foreign, and popular film presentations and festivals. College assemblies. A student performing arts program where students could learn stage management, lighting,sound and technical systems, in addition to writing, producing and performing plays.When complete, the VCAL will include weekday use for band, chorus, drama and large GER classes;campus meetings and assemblies. Evenings and weekends the VCAL would serve as a lecture hall or aconcert and performance venue.3 Page
Statement of RequirementsThis project will provide a theater with seating for 500-700 people. Operating and maintenance costs fora 500 plus seat theater were estimated by UAA Facilities and Campus Services in February, 2011, to beas follows on an annual basis:Estimated Annual Maintenance and Operating Costs (O&M) based on the MAU modelMaintenance and Repair 210,000Custodial 22,500Grounds 17,500Administration 17,500Utilities 65,000Total 332,500*Matanuska-Susitna College will probably have several opportunities to reduce some of these estimatedcosts through student workers and learning opportunities. These figures are further explained inAppendix 2 attached for “Assumptions for MSC Auditorium/Theatre Building Pro Forma”.Vision scenario: When complete, an ideal week in the life of the theater will include weekday use of aclassroom for band, chorus, and drama; the intermittent scheduling of campus meetings; assembly; andevening and weekend use as a lecture hall and as a concert and performance venue. The theater willprovide a place for community and student events and films. Some events would be charged for facilityuse.Meeting Financial RequirementsNO Debt Service.PersonnelStaffing requirements at a minimum entail theater manager and technician positions. UAA Facilitiesestimates may project a larger staff. Support staff often used in theater operations can include:-Theater technician(s)Office assistantMaintenance4 Page
A manager and a technician are the key staff components. A manager will schedule and solicit theateruses, and a technician will make the facility operable during a technical-use period. Anchorage SchoolDistrict theater operations provide evidence of the successful use of a single technician for operating astandard theater during a performance. Additional technician or assistant positions could provideeducational and learning opportunities for students. Maintenance would be absorbed by existingcampus maintenance personnel. Accordingly, two additional full-time employees could be projected atthe following estimated costs:MonthlyTheater Manager3,750.00Estimated Grade 78Technician2,750.00Estimated Grade 75Total6,500.00 78,000.00 per yearWith benefits for both positions: 124,382.00 per yearIncreased Semester Credit Hours and RevenueA theater would generate student credit hours. Once again, band and music courses would be feasiblecomponents of the college offerings. When last offered, the music offerings generated fairly low SCH.However, with an actual facility for such classes, the following courses which were previously offeredand discontinued could once again be offered at Matanuska-Susitna College:-A102 Concert Chorus IA202 Concert Chorus IIA045C Mat-Su Comm ChorusA103 Comm BandA045D Mat-Su Comm BandTheater instruction, stage craft, and drama could also be added to the class offerings in support ofexisting general college programs.Furthermore, basic survey courses could feature expanded enrollment to make use of the large space asa lecture hall.Assuming new enrollment for band, chorus, drama, stage craft/technical training and a general averageenrollment of 25 per class and adjunct pay offset, the net revenue from obvious new offerings would behelpful in offsetting personnel costs for the project.5 Page
Note that even from the general publicity generated to date, already local musicians and potential musicinstructors have enquired about both using and teaching at the new theater.Revenue generation: Currently, the large capacity venue buildings in the Matanuska-Susitna Boroughcharge a variety of rates for use:1)2)3)Menard Sports Center, Wasilla - 3,500.00 per day.Raven Hall, State Fair Grounds, Palmer – depends on event.Comparative Anchorage, UAA Wendy Williamson - 900.00 per performance.The proposed theater would be able to generate revenue from some but not all of the proposed uses:1)2)3)4)5)6)7) PlaysConcertsDance performancesFilmsLecturesEntertainment venuesRental to outside usersThe sale of tickets for: plays, concerts, dance performances, films, lectures and entertainmentcould be significant.It is estimated, based on comparable facility uses, that the rate of 800.00 per performance wasdeemed reasonable, then the facility would be capable of generating the revenue necessary to offsetthe basic operational costs.As a new facility, an appropriate revenue projection is to “stair step” the rentals for the first few years tobuild up to the forecast usage level. Based on 12 rentals per month, the facility would initially generate 9,600 per month progressing to 13,500 by the third year of operation. This approach will have, whencombined with other projected facility revenue sources (Appendix 3), projected revenue falling 36,282short of the projected expenses but by the third and successive years we are at or above a breakevenpoint. A successful and aggressive marketing effort may far exceed that projection and bring the facilityinto a self-sustaining status earlier.Concessions at paid events are also a revenue opportunity that will further contribute to the bottom linefor facility operation. Concession revenue could be conservatively estimated at 6,000.00 / year.There would also be opportunities for recharge revenue. The potential for paid parking opportunitiesand naming rights are not explored at this time but also options that might be appropriate in the future.6 Page
Facility Operation PlanMatanuska-Susitna College Facilities and Maintenance will operate the building and providepreventative maintenance, custodial and trash service, landscaping, and maintenance and repair.Utilities will be provided by Matanuska Electric Assn., Enstar Natural Gas Company, and the onsite waterand sewer system although on August 9, 2011 the City of Palmer formally voted to approve (entirely attheir own expense in exchange for a piece of land) to connect the college with Palmer City Water by nolater than December 1, 2015.Implementation ScheduleDESIGN:Conceptual DesignAugust 22, 2011Formal Project ApprovalNovember 2, 2011Schematic DesignDecember 2011Schematic Design ApprovalFebruary 2012Construction DocumentsMay 2012BID & AWARD:Advertise and BidMay 2012Construction Contract AwardJune 2012CONSTRUCTION:Start of ConstructionJuly 2012Date of Beneficial OccupancyJuly 2014Communication/Marketing PlanBeginning in 2013 (one year prior to occupancy), Matanuska-Susitna College will begin a majormarketing effort to inform the community of the availability of the theater.The grand opening of the theater would naturally be a major publicity event which could be featured instages of presentation. A gala opening event will happen with receptions leading up to and following the7 Page
opening with distinguished guests and serious efforts to obtain maximum press coverage. This will be amomentous event for both the borough and the college.A theater manager would be hired in advance to begin the process of establishing usage schedules andscheduling non-local lecturers and performers.The Machetanz Fund (which currently has a balance of 67,000.00 ) and the General Support Fund (witha balance of 33,000.00) would be used to fund an honorarium to establish a lecture series. The lectureseries would be a trial run which, under ideal circumstances, would lead to an annual lecture serieswhich could focus on certain topics on a yearly basis.Key Personnel/Roles and ResponsibilitiesUAA AdministrationMSC PersonnelTalis J. Colberg, College DirectorEric Blomskog, Physical Plant SupervisorHarlen Harmon, Director of Administrative ServicesChallenges to success and mitigation planningProgram Goals:RiskCompeting user group scheduling conflicts.Academic, assembly, lecture, entertainment,performance, and public square uses mightcompete for facility priority use.Early visioning was heavily weighted to outsidenon-academic community groups which mightlead to conflict about intended priority uses.Parking capacity is already a problem on campusduring peak weekday periods.8 PageMitigationA theater management plan and manager will beessential for prioritizing and scheduling uses.Schematic Designs will be shared with thecommunity so they can see a sustainable facilitywith a seating capacity based on availableconstruction budget and operational revenues.A new parking lot will be necessary for the newtheater. 75 spaces will be part of the program andanother 50 will be added if funds allow. NoBuilding Code requirement to add parking in thisarea of the Borough; if in Anchorage the space ofthis size would require about 125 spaces.
Design, Construction and Beneficial Occupancy:RiskProject expectations exceeding budget capacity.Design time delays that postpone start ofconstruction.Protest in the solicitation of design or constructionservices.Construction estimates exceeding constructionbudget.Material or delivery delay.Migratory birds land clearing.Delay in cost due to design errors and omissions.Delay or failure to obtain necessary building oroccupancy permits.MitigationSet realistic expectations for size and capacityfrom the beginning of the design process.Establish reasonable timelines from the beginningof the project.Respond to protests in a timely manner and startover promptly if necessary.Keep design proposals aligned with completedsimilar projects. Seek value engineering onequipment, process, and programs to narrowconstruction.Identify long-term and specialty needs early.Identify readily available common items.Clear the site prior to May 1. Prepare a separateclearing contract.Use design review. Use third-party design reviewsfor problems as they arise.Engage building and fire officials in the projectfrom the beginning to address design andconstruction needs of the facility.Operational Issues:Facility use is not sufficient to cover operatingexpenses, especially in first year.Staffing during summer months might be moreproblematic for the student support componentdue to traditional decreased enrollment in thesummer.9 PageEstablish a facility-use schedule and manager willneed time to be established. The operationalbudget for the college includes unallocatedcontingency that may be available to coveroperating expenses.Community use may actually increase in thesummer periods and, while the student body issmaller, unique opportunities in theateroperations will appeal to summer studentemployees.
Appendix 1aStudent Head CountsFormerly reported dataFY06Distinct Headcount Per Academic Year2,272FY072,312UAR DATA UAR DATAFY08FY092,365FY102,4392,701OpeningDataFY11 Upto date2,900Baseline TrendsStudent and Faculty Statistics at Fall Semester Fall 2005 Fall 2006 Fall 2007 Fall 2008StudentDistinct Headcount Fall SemesterStudent Full-Time Equivalents (FTE)Student Credit Hours (SCH)SCH Delivered by Distance TechnologyNon-Credit Instruction UnitsFacultyRegular Unrestricted Instructional Faculty FTEFaculty to Student RatiosFall 2009 Fall 2010 Fall 251,95090713,6091,21639218181921252126Avg. Student FTE Taught by Regular Faculty FTE393937344142N/AAvg. Student FTE Taught by Total Faculty FTECommunity ContextRegional 9,35892,990-Fall 2012 Fall 20132,100 * 2,184 # 2,271 #939976 # 1,015 #14,088 14,651 # 15,237 #N/AN/AData Source: UA in Review, SW PIR* This is a projected figure. Total numbers will be available at the end of November. The final number is projected to be near 2,100.# These numbers are conservative estimates based on a 4% growth projection, even though the historical growth rate has been 4.7% over the last 5 years.10 P a g e2830
Appendix 1b11 P a g eAppendix 1b
Appendix 2Assumptions for MSC Auditorium/Theatre Building Pro FormaRevenueFacilities RentalIncome derived from non-college entities such as Mat-Su communityevents, Mat-Su Borough meetings, School District use, and others aswell as fees charged to College departments and entities for use of thefacility. Facility use “stair-stepped” for first 3 years – starting at 12rentals per month and building to 16 rentals per month.Ticket SalesIncome from MSC developed and sponsored events.ConcessionsFood and beverage sales during the events.OtherRevenue from sources such as cleaning and damage charges.ExpensesBuilding expensesBased on a rate of 7 per square foot on 30,000 square feet in 2014 andincrease 2% a year. Includes maintenance, mechanical operation,utilities and custodial.Program Expenses:New Salaries and WagesIncludes only new positions necessary to operate theauditorium/theatre. It is assumed that wages and benefits will grow 3%annually. Positions anticipated are a facility coordinator/manager and afacility technician.ContractsIncludes stage and sound equipment maintenance contracts, telephoneand computer services, printing, etc.CommoditiesBased on the pro-rate numbers from UAA Wendy Williamsonauditorium, includes stage and communication equipment and parts,office supplies, etc.EquipmentAssumes that new facility will not have all necessary stage, sound andother equipment. Also establishes an annual budget for R&R of thisequipment.Other ExpensesIncidentals not included in other categories, such as janitorial chargesfor extra clean up after the events.12 P a g e
Appendix 178,0632,688237,958Building ExpenseBuilding maintenance (2% growth)Utilities (2% growth)Custodial (2% growth)Administration (2% growth)Grounds (2% growth)Subtotal Building 8979,23527,42721,33221,332405,316Program ExpenseNew Salaries and Wages (3% growth)Contracts/Administration (3% growth)Commodities (3% growth)Equipment (3% growth)Other (3% growth)Total Programming 920,15915,75527,4006,165236,638RevenueMSC Auditorium /TheatreTicket sales (5% growth)Facility Rental (3% growth)Concessions (3% growth)Other (3% growth)Total Operational RevenueExpenseIncome (Loss) before the Additional RevenueAdditional Revenue SourcesState support for building operations (2% growth)Net Income (Loss)13 P a g e(368,782)332,500(36,282)(403,996)405,3161,320
and discontinued could once again be offered at Matanuska-Susitna College: - A102 Concert Chorus I - A202 Concert Chorus II - A045C Mat-Su Comm Chorus - A103 Comm Band - A045D Mat-Su Comm Band Theater instruction, stage craft, and drama could also be added to the class offerings in support of existing general college programs.

