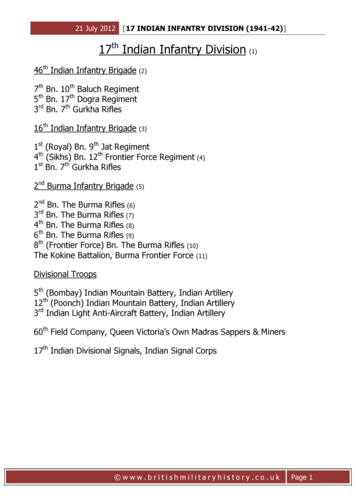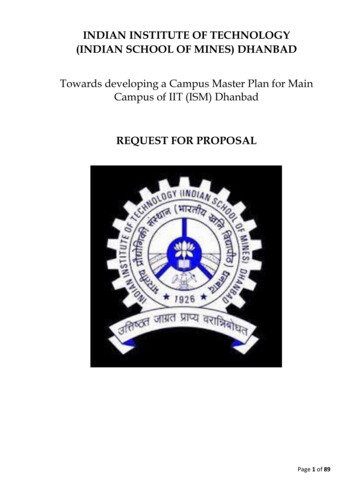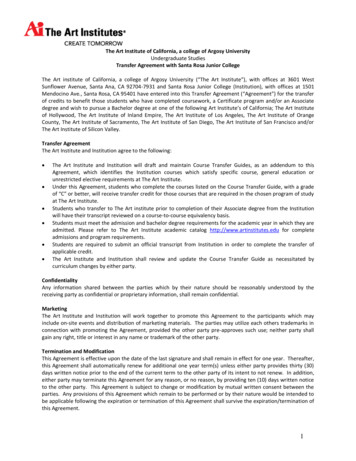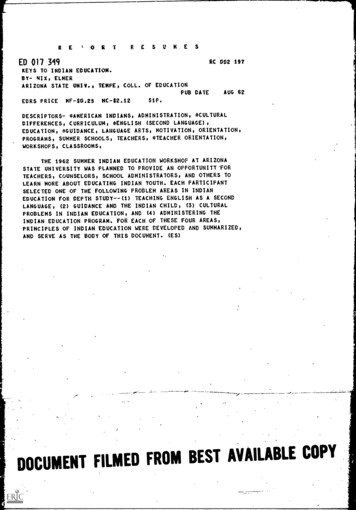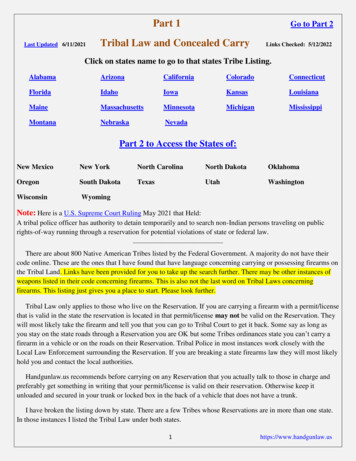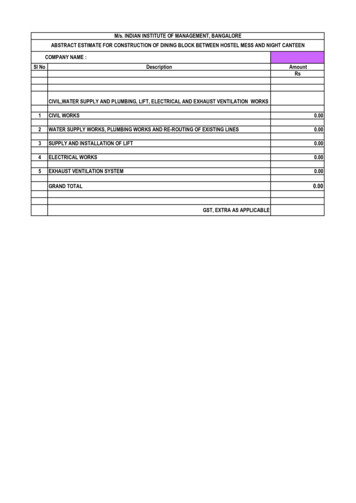
Transcription
M/s. INDIAN INSTITUTE OF MANAGEMENT, BANGALOREABSTRACT ESTIMATE FOR CONSTRUCTION OF DINING BLOCK BETWEEN HOSTEL MESS AND NIGHT CANTEENCOMPANY NAME :Sl NoDescriptionAmountRsCIVIL,WATER SUPPLY AND PLUMBING, LIFT, ELECTRICAL AND EXHAUST VENTILATION WORKS1CIVIL WORKS0.002WATER SUPPLY WORKS, PLUMBING WORKS AND RE-ROUTING OF EXISTING LINES0.003SUPPLY AND INSTALLATION OF LIFT0.004ELECTRICAL WORKS0.005EXHAUST VENTILATION SYSTEM0.00GRAND TOTAL0.00GST, EXTRA AS APPLICABLE
M/s. INDIAN INSTITUTE OF MANAGEMENT, BANGALOREABSTRACT ESTIMATE FOR CIVIL WORKS FOR CONSTRUCTION OF DINING BLOCK BETWEEN HOSTEL MESS AND NIGHTCANTEENSl NoDescriptionAmountRs.AEARTH WORK EXCAVATION0.00BANTI-TERMITE TREATMENT0.00CPLAIN CEMENT CONCRETE WORKS0.00DREINFORCED CEMENT CONCRETE WORKS0.00EFORMWORK0.00FREINFORCEMENT STEEL0.00GSTRUCTURAL STEEL0.00HMASONRY WORKS0.00IPLASTERING WORKS0.00JPAINTING WORKS0.00KFLOORING WORKS0.00LRAILING WORKS0.00MALUMINIUM GLAZING WORKS0.00NGENERAL PURPOSE METAL DOOR0.00OLAMINATED PARTITIONS FOR TOILET0.00PWOODEN DOORS0.00QSHERA BOARD FOR DUCT COVERING0.00RFALSE CEILING WORKS0.00SWATERPROOFING WORKS0.00TDISMANTLING WORKS0.00UMISCELLENOUS WORKS0.00TOTAL FOR CIVIL WORKSGST, EXTRA AS APPLICABLE0.00
M/s. Indian Institute of Management, Bangalore ESTIMATE FOR CIVIL WORKS FOR CONSTRUCTION OF DINING BLOCK BETWEEN HOSTEL MESS AND NIGHT CANTEENS. NoDescriptionUnitQuantityRateAmountRs.Rs.AEARTH WORK EXCAVATION1Earthwork excavation over areas to depths upto 1.50 meters in Ordinary soil in generaldevelopment work and lowering of level and transporting and dumping earth manuallyor by using mechanical equipment’s, filling in areas as directed by the Engineer-incharge anywhere within the premises in layers not exceeding 20 cms each, breakingclods with discs, harrows or other effective means, compacting thoroughly with powerroad rollers, etc. and dressing to the required formation with all leads and lifts(Payments will be made only on the volume of the earth excavated, computed withlevels taken before and after excavation in the area) complete as directed.Cum35.000.002Earthwork Excavation in Foundations, Trenches, in Ordinary Soil upto a Depth notexceeding 1.50 Mtrs, including dressing the bottom and sides of pit and trenches,stacking the excavated soil clear from edges of excavation with lead upto 50 M asdirected by the Engineer-in-charge, etc., completeCum550.000.003Earthwork Excavation in Foundations, Trenches, in Ordinary Soil, Depth from 1.50 to3.0 Mtrs, including dressing the bottom and sides of pit and trenches, stacking theexcavated soil clear from edges of excavation with lead upto 50 M as directed by theEngineer-in-charge, etc., completeCum325.000.004Earthwork Excavation in Foundations, Trenches, in Hard soil upto a Depth notexceeding 1.50 Mtrs, including dressing the bottom and sides of pit and trenches,stacking the excavated soil clear from edges of excavation with lead upto 50 M asdirected by the Engineer-in-charge, etc., complete.Cum100.000.005Earthwork Excavation in Foundations, Trenches, in Hard Soil, Depth from 1.50 to 3.0Mtrs, including dressing the bottom and sides of pit and trenches, stacking theexcavated soil clear from edges of excavation with lead upto 50 M as directed by theEngineer-in-charge, etc., completeCum125.000.006Excavation in foundations, trenches in Soft rock/Ordinary Rock for Depth notExceeding 1.5 mtrs without blasting method like chisseling, quenching etc. includingstacking in rectangular / Trapizoidial shape for measurement at ground level asdirected by the Engineer-in-charge etc complete.Cum50.000.007Earthwork excavation for foundation in Soft rock/Ordinary rock for Depth from 1.50 to3.0 Mtrs without blasting method like chisseling, quenching etc.including stacking inrectangular / trapizodial shape for measurement at ground level as directed by theEngineer-in-charge etc. complete.Cum50.000.008Earthwork Excavation for foundations, trenches in hardrock removed by cutting,chiseling, wedging where blasting is prohibited, upto a depth not exceeding 1.50 mtrs,including stacking the excavated stuff clear from edges of excavation with lead upto50m. Payment will be based on stack measurement after allowing for voids as specifiedin the technical specifications.Cum50.000.009Earthwork Excavation for foundations, trenches in hardrock removed by cutting,chiseling, wedging where blasting is prohibited, from 1.50m to 3.0m in depth includingstacking the excavated stuff clear from edges of excavation with lead upto 50m.Payment will be based on stack measurement after allowing for voids as specified inthe technical specifications.Cum50.000.0010Filling available excavated earth (excluding rock) in sides of foundations upto plinth inlayers not exceeding 20cms in depth, compacting each deposited layer by rammingafter watering with lead upto 50m and lift upto 1.5m including cost of all labourcomplete as per specifications.Cum600.000.00
M/s. Indian Institute of Management, Bangalore ESTIMATE FOR CIVIL WORKS FOR CONSTRUCTION OF DINING BLOCK BETWEEN HOSTEL MESS AND NIGHT CANTEENS. No11B12CDescriptionShifting of surplus excavated earth, which includes earth excavated from foundationsand general excavation and conveying within the campus premises as directed byEngineer-in-charge. Measurement will be on the nett quantities after deducting forvoids.(Truck/trailer measurement less 25% voids).UnitCumQuantity275.00TOTAL FOR EARTHWORK EXCAVATIONANTI-TERMITE TREATMENTProviding and injecting chemical emulsion for Preconstructional Anti-TermiteTreatment, creating continuous chemical barrier under and around the column pits,walls, trenches, basement excavation, top surface of the plinth filling, junction of walland floor, along the external perimeter of building, expansion joints, over the topsurface of consolidated earth on which apron is to be laid, surrounding of pipes andconduits, with chloropyriphos emulsifiable concentrates of 20% concentration at 3.19Litre/Sqm, including cost of chemical, diluting in water to one per cent concentration,including cost of all materials, labour, HOM of machinery, with all leads and lifts,loading and unloading charges, transportation cost and conveyance and all otherincidental charges etc complete for successful completion of work as per specificationsand as directed by Engineering in charge. (Plinth area of the building at ground flooronly shall be measured)The contractor to furnish necessary certificate for 10 L FOR ANT-TERMITE TREATMENTPLAIN CEMENT CONCRETE WORKS0.000.0013Providing and placing Plain Cement Concrete M10/1:4:8 - 100mm thick for Foundationof Walls, Below Footings and Below Plinth Beams with coarse graded aggregates of20mm and down size, laid in layers and compacted by wooden or cast iron rammersincluding necessary shuttering, finishing, curing etc complete.Cum41.000.0014Providing and placing Plain Cement Concrete M10/1:4:8 - 100mm thick , Below Floors,Pavements, Steps, etc;, using coarse graded aggregates of 20 mm and down size, laidin layers and compacted by wooden or cast iron rammers including necessaryshuttering , finishing, curing etc complete.Cum90.000.0015Providing and laying plain cement concrete M10 (1:3:6) for damp proof course75 mm thick and above in below floor, foundation and plinth level etc. using coarsegraded aggregates 20 mm and down size and admixture of approved water proofingcompound 2% by weight of cement and compacted by wooden or cast iron rammers,including necessary shuttering etc. complete.Cum5.000.00DTOTAL FOR PLAIN CEMENT CONCRETE WORKSREINFORCED CEMENT CONCRETE WORKSImportant notes in regard to reinforced cement concrete.1. All concrete used for reinforced concrete work (structural concrete) shall be"Controlled concrete"While quoting for structural concrete work contractors are particularly advised to studythe relevant drawings carefully before quoting.0.00
M/s. Indian Institute of Management, Bangalore ESTIMATE FOR CIVIL WORKS FOR CONSTRUCTION OF DINING BLOCK BETWEEN HOSTEL MESS AND NIGHT CANTEENS. NoDescriptionUnitQuantityRateAmountRs.Rs.Providing & laying controlled reinforced cement concrete confirming to grades asspecified in (IS 456 - 2000) as per specifications using 20mm down size aggregates atany depth or heights excluding the cost of steel reinforcement centring, shuttering,scaffolding but inclusive of cost towards compacting with vibrations, curing and hackingthe exposed surfaces wherever required to receive plaster or floated steel troweledsurface whenever specified. The rate shall include cover blocks in concrete to keepreinforcement in position made of PVC or Nylon of approved make / quality andarrangements to provide recesses to slabs, columns, walls and placing and securingproperly within the formwork sleeves and / or opening in slabs, embedments such asinsert plates, bolts, corner protection angles, anchors etc. (embedment shall be paidseperately under respective items), construction joints, sunk slabs, cantilever slabs,making holes or cutting formwork for taking out Electrical conduits or dowels for columnto Block / Brick work etc. to the required shape, size and slope as shown in thedrawing.The rates shall also include account for any admixtures (approved by the consultants)the contractor may use in order to enhance the workability, durability to achieveaccelerated strength if required etc. The rate shall include use of plasticizers andretarders to limit the water/cement ratio to 0.45 and the temperature to 25 degree C atthe time of setting. Complete care shall be taken to achieve dense and fully watertightconcrete. All requirements to pump the concrete to the required places with goodrheology shall be considered while quoating.A qualified machanic shall always be available during working hours for maintenance ofweight batching machines.The sucessful tenderer shall maintain at site, cube testing machine in good workingorder, sieves, slump cone, graduated cylinder and weights, scales for material testingand other relevent lab equipments as per technical specifications.Note: Construction joints shall be at pre approved locations only and shall be vertical orstepped. Concrete shall be chipped immediately after final setting using mechanicalchippers and thorougly cleaned surface shall be givena. A thick coat of slurry if the joint is less than 3 days oldb. A thick coat of slurry with latex based admixture if the joint is less than 7 days oldc. A coat of epoxy if it is more than 7 daysConstruction joints in columns, walls shall be horizontal and all the latent concrete shallbe removed after final setting and shall be given a coat of thick slurry if the joint isbelow the floor level and mortor poured from the top mix proportion equal to that ofconcrete. Adequate care including necessary formwork shall be taken to cast rich mixaround columns if difference in strength specified is 25%The starter concrete should be thoroughly compacted and shall be green constructionjoint. The minimum height of the strater should be atleast 300mmContractor shall submit a scheme and get it approved for all locations of constructionjoints envisaged.For all structural concrete elements post construction dimension and levelsshall be documented, submitted and shall insisted upon.Controlled Contrete of Grade M-25- Cement content-340kg/cumControlled Contrete of Grade M-30- Cement content-360kg/cum16Providing and laying Reinforced Cement Concrete M 25 (Controlled Concrete) forFootings, rafts, strips & beams in foundations of all shapes and sizes, using 20 mm anddownsize graded aggregates, at all depths, complete as per specification, excludingcost of shuttering.Cum110.000.0017Providing and laying Reinforced Cement Concrete M 30 (controlled concrete) forPedestal,Columns, Column Brackets, Shear walls of all shapes and sizes, at all levelsand heights, using 20 mm and downsize graded aggre-gates, complete as perspecification, excluding cost of shuttering.Cum160.000.00
M/s. Indian Institute of Management, Bangalore ESTIMATE FOR CIVIL WORKS FOR CONSTRUCTION OF DINING BLOCK BETWEEN HOSTEL MESS AND NIGHT CANTEENS. ng and laying Reinforced Cement Concrete M 25 (controlled concrete) for UGSump walls of all shapes and sizes, at all levels and heights, using 20 mm anddownsize graded aggre-gates, complete as per specification, excluding cost ofshuttering.Cum20.000.0019Providing and laying Reinforced Cement Concrete M 30 (Controlled Concrete) for PlinthBeams of all shapes and sizes, at all levels and heights, using 20 mm and downsizegraded aggregates complete as per specification, excluding cost of shuttering.Cum35.000.0020Providing and laying Reinforced Cement Concrete M 25 (Controlled Concrete) for UGSump Slabs, including capitals and sloping slabs, at all levels & heights, for floors,roofs, canopies, balconies, staircase landings, etc; using 20mm & down size gradedaggregates, complete as per specification, excluding cost of shuttering.Cum6.000.0021Providing and laying Reinforced Cement Concrete M 30 (Controlled Concrete) for alltypes of Slabs, Flat Slabs including capitals and sloping slabs, at all levels & heights,for floors, roofs, canopies, balconies, staircase landings, etc; using 20mm & down sizegraded aggregates, complete as per specification, excluding cost of shuttering.Cum255.000.0022Providing and laying Reinforced Cement Concrete M 30 (Controlled Concrete) forLintels & Beams, Ledges of all shapes and sizes, at all levels and heights, using 20 mmand downsize graded aggregates complete as per specification, excluding cost ofshuttering.Cum100.000.0023Providing and laying Reinforced Cement Concrete M 25 (Controlled Concrete) for alltypes of Staircase with waist slab, stringer beams and steps, complete as shown in thedrawings, at all levels and heights, using 20 mm and downsize graded aggregates,complete as per specification, excluding cost of shuttering.Cum15.000.0024Providing precast M30 RCC coping of top width 400 mm and 50 mm high includingproviding drip mould, fixing in position in CM 1:4, etc complete as per drawing. If thesectional area is changed, rate will be revised proportionately.Rmt215.000.0025Providing precast M30 RCC coping of top width 250 mm and 40 mm high includingproviding drip mould, fixing in position in CM 1:4, etc complete as per drawing. If thesectional area is changed, rate will be revised proportionately. (M.R)Rmt10.000.0026Providing 75 mm thick RCC precast slab with cement concrete M25 grade using coarsegraded aggregate 12.5 mm and down size. The work includes necessary castingplatform, shuttering, finishing smooth with cement mortar 1:4, on exposed faces,curing, transporting to work site, hoisting and fixing in position and finishing completeincluding cost of reinforcement steel. (D.R)Sqm250.000.00ETOTAL FOR REINFORCED CEMENT CONCRETE WORKSFORMWORK FOR CONCRETE WORKS:The Heights of each floor is 3.45m from FFL.-(Gr F floor).General Notes: Unless otherwise specified, rates quoted for all items shall include thefollowing 1) Providing, fabricating and erecting form work at all levels and placeswherever needed/specified to gentle slope, roof projections at various levels andprofiled formwork as per drawing including striking with 12mm thick Plastic coatedmarine resistant waterproof ply / smooth finished MS shuttering plates with adjustablesteel props of acceptable staging system and with sufficient bracing as approved byEngineer. 2) Cost to include designing of proper form work and staging system and allits components to suit the requirements, submission of design calculations and shopdrawings for approval, sealing the joints with heavy duty self adhesive tape and sameshall be removed, aligning to line and levels including M.S. Ties, rods, PVC sleeves,providing openings/ cutouts/ pockets, applying deshuttering agent , all lift and Leadsetc, complete at all levels and profiles as per detailed drawings.0.00
M/s. Indian Institute of Management, Bangalore ESTIMATE FOR CIVIL WORKS FOR CONSTRUCTION OF DINING BLOCK BETWEEN HOSTEL MESS AND NIGHT CANTEENS. NoDescriptionUnitQuantityRateAmountRs.Rs.3) Providing, fabricating and erecting form work at all levels and locations, laying togentle slope, special staging for casting floors up to 4.5m height. 4) Contractors shallsubmit drawings showing the scheme of formwork including back proping and propersequence of removal of formwork and back propping so that the structural slab will notbe overloaded due to construction loads. 5) All slabs shall be progressively deshutteredand backpropped as per the approval of the Engineer. It is compulsory to provideadequate back props to the slab on which the supports are resting before taking upconcreting work for every slab.6) Formwork shall be designed for close jointed rigid, durable and shall have adequatestrength, water tightness and ensure easy removal etc.7) Props, shorings and bracingsshall be all in steel. Formwork designed with proposed materials (to be approved priorto making) shall be able to retain its shape, line, dimension, level within the allowablelimits of tolerance as approved by the Engineer. 8) Necessary arrangement shall beenvisaged to provide camber in beams or slabs as per design.9) Formwork for construction joints shall be submitted to the Engineer for approval.Shuttering below the shrinkage strip at every level shall be retained in place withoutdisturbing for a time as specified in the drawings. 10) Any defective concrete shall notbe acceptable,honeycombing,Any undulations, bulging etc shall be chipped andfinished by the contractor without any extra cost. 11) Formwork shall facilitate formaking holes / recess for leaving dowells embedments etc. at no additional cost andshall be submitted to the Engineer for approval. 12) The rates quoted shall include forstructural elements of all types, shapes, sizes and profiles at all levels.IMPORTANT NOTE TO BE CONSIDERED AT THE TIME OF QUOATING:FORMWORK FOR ALL AREAS AT ALL LEVELS AND HEIGHTS FOR RCCWALLS,COLUMNS,COLUMN CAPITALS,DROP PANELS, DROP BEAMS,SLABS,TRANSFER GIRDERS, SHEAR WALL, RCC WALLS ETC THE MATERIALFOR SHUTTERING SHALL BE OF APPROVED GOOD QUALITY MARINEPLYWOOD ONLY SHALL BE USED. ( ALL THESE AREAS ARE UN-PLASTEREDSURFACES)Note: All Necessary Centering, Shuttering, Stagging, Scaffolding, Acrospans,Purlins, Cuplock, Adjustable Short & Long Props etc Shall be of Steel Membersonly. No Casurina poles or any other wooden supporting members are allowedto be used in the project.Contractors shall submit drawings showing the scheme of formwork includingback proping and proper sequence of removal of formwork and back proppingso that the structural slab will not be overloaded due to construction loads atany levels.Contractor shall submit scheme and methodolgy including load calculations,design of formwork, staging, proping, to retain its shape, line, dimension, level,bracings for rigidity, side supports to avoid bulging and it shall have someredendency.272829303132Formwork in following items of work at all levels. The floor heights for each flooris 3.45m from FFL.For Footings, RaftsFor Plinth BeamsFor Pedestals, Columns, Walls & Shear wallsFor Floor 0.000.00a) At First Floor Levelsqm550.000.00b) At Terrace Floor Levelsqm760.000.00Staircases - Treads, Risers, Waist Slabs, Midlandingsqm90.000.00For Slabs inculding, sunken slabs, cantilever slabs, slab projections, balcony slabs,Duct covering slabs etc. of different shapes / profile at different levels.
M/s. Indian Institute of Management, Bangalore ESTIMATE FOR CIVIL WORKS FOR CONSTRUCTION OF DINING BLOCK BETWEEN HOSTEL MESS AND NIGHT CANTEENS. NoDescriptionUnitQuantityRateAmountRs.Rs.FORM FACED FORMWORKProviding, fabricating and erecting form faced formwork upto 4.50 mtrs floor height atall levels and places wherever needed / specified as per drawing including striking /deshuttering with necessary saftey precautions.Material :12mm thick Marine grade or film faced plywood of high density (34 Kg)of make Green Ply/Virgo/Archid Ply should be used and shall be repeated upto amaximum of 10 repetations. (5 repetations on each side) with surface treatments thatprovide a nearly impervious and smooth surface. Mixing different brands or surfacetreatments should be avoided to avert variations in colour caused by amount of waterabsorption.Shuttering Oil for all Slabs, Beams, Shear walls, Columns, Chajjas etc shall be ofRebbol -E from M/s. Fosroc, Sika Form Oil from M/s. Sika & Dr. Fixit De-shuttering Oilfrom M/s. Dr.FixitForm Liners: Form Liners in concrete works upto 250mm in height for elevation withwhite band shall be of foam liner made out of fiber glass fixed to the form work.Texture finish of fiber glass shall be as per architects requirement.Accuracy : Form faced formwork should be designed, constructed and maintained inaccordence with detailed specifications, recommendations of ACI 347-04 and additionalrequiremnts out lined. Form faced concrete requires care in design to minimizedeflection, deformations, pillowing, offsets and mortor leakage. Specified clearancesbetween reinforcement and formwork should be maintained.Form face should be designed as a stable envelop to contain the fresh concrete, extrawalers, additional ties and bracings to be provided to stisfy the deflection rrequirementsand also to maintain alignment during vibrating of concrete.Form joints: Leakage should be minimized for uniform colur and texture are critical.Leakage shall be minimized by providing lining forms with separate materials andstaggering the joints using pressure sensitive compressible gaskets / tapes or sealantwith in form interfacing joints. Care should be taken to prevent displacement of tape /gaskets during concrete operations. A mock up panel to be done to verify theeffectiveness of taped joints.Form Release agents : Material applied to the form sheathing to prevent the bondingof concrete to the sheathing, to keep the formwork clean and assist in the successfullproduction of high quality architectural surfaces.For Uniformity of appearance, the same release agent should be used for allarchitectural concrete surfaces.Chemically active release agents shall be used. Fatty acids chemically react with basicmaterials in concrete and produce soap. Soap is better lubricant than oil for removal ofentrapped air in fresh concrete.33FExtra rate for providing form finished exposed concrete using 12mm thick marineplywood or Equivalent Plywood shuttering to the Required Pattern NOTE:- The areasfor the shuttering works to be executed for exposed concrete shall be clearelyidentified / defined by the Architects for which those areas only will be executed by thecontractor and only those areas shall be measured and paid. (M.R)TOTAL FOR FORMWORKSREINFORCING STEELsqm2750.000.000.00
M/s. Indian Institute of Management, Bangalore ESTIMATE FOR CIVIL WORKS FOR CONSTRUCTION OF DINING BLOCK BETWEEN HOSTEL MESS AND NIGHT CANTEENS. ng and fixing steel reinforcement for RCC including material,fabricating as perIS-2502, transporting,storing, de-coiling, straightening, cutting, bending, spirallyhooping and placing in position at all levels,including all labour,equipments,supplies,incidentals, sampling and testing as prescribed in IS codesincluding all charges thereon for requisite tests,supervision and binding with approvedquality binding wire double fold to tie the bars in position. The measurement shall be asper IS 1200 Part- and unit weight shall be derived as mentioned in IS 1786. The rollingmargin shall be on Contractors own cost. NOTE:- The rate shall include alllaps,Wastages,chairs,Spacers rods,pins etc as required and as directed, cost ofcover blocks,18 gauge G.I. Binding wire, to be provided as per specificationsand the same will not be measured separately for payment. Quantity of steel asper drawing and with authorized overlaps only shall be measured and paid for.The quoted rate will include welding of reinforcement with low hydrogen low heatwelding electrodes for the welding length mentioned in the drawings in place ofconventional laps, wherever consultants recommend, for which no extra shall beclaimed. Replacing conventional laps with welding splices will be entirely at consultant’sdiscretion. Such unclaimed welding will also include welding of reinforcement to alreadyfixed insert plates, structural steel members etc. Shear connectors prepared from thereinforcing steel welded to structural steel members shall be measured in thereinforcement item.The rate also includes protecting the reinforcing bars – in their virgin form or in thefabricated form, or when placed and tied up position or as dowels left for futurecontinuation of work or at construction joint – against corrosion due to exposure toweather if left exposed and un-encased for more than three weeks from the date ofdelivery to the site. Cement wash shall be given to such bars if they are likely to beexposed for more that three weeks and less than twelve weeks. Process of applicatinof cement slurry shall be repeated after every twelve weeks if the exposure period isstrecthed.TMT Bars conforming to IS:1786 with Fe 500/500d/500s N/sq.mm (SAIL, VIZAG,JSW, INDUS, TATA) (MR)GTOTAL FOR REINFORCEMENT STEELSTRUCTURAL STEELPreparing shop drawings, obtaining Structural consultants approval, supplying,fabricating in accordance with IS:800, delivering at site, hoisting and fixing in position,including all temporary staging and supporting work and making all structural steel workin accordance with the design, drawings prepared by the consultants. The rate of steelwork shall include cutting, grinding, machining, assembly, welding, jointing, building upnew sections, cost of fasteners (nuts, bolts and washers), pre-heating the sections totemperatures up to 250 degree C if thickness of the section is equal to or more than 25mm.Fabrication will involve connections using plates, channels and angles, gussetplate, foundation bolts, cleats, fasteners etc. as per drawing, steel conforming to IS :226 and IS : 2062 with minimum yield strength of 350 Mpa and upto 355 Mpa. The rateshall also include 2 coats of Synthetic Enamel Paint of Approved Make & Colour over acoat of zinc rich primer after properly cleaning the steel surface with wire brush andmild acid solution followed by washing with water and drying the surface completely.M.T65.000.000.00
M/s. Indian Institute of Management, Bangalore ESTIMATE FOR CIVIL WORKS FOR CONSTRUCTION OF DINING BLOCK BETWEEN HOSTEL MESS AND NIGHT CANTEENS. No35HDescriptionFor Supplying, fabricating, conveying, hoisting, erecting in position structural steelworks comprising of trusses, purlins, lattice girders, portal frames, brackets,columns, bracings, base plates, gussets & other connected steel work with MSrolled steel sections/built up sections, welded, bolted and/or riveted, anchors, bolts,inserts in RCC / Masonary and other works etc, complete, as shown in detailedapproved shop drawings including straightening, cutting, welding, hoisting with sandblasting, spray galvanising & painting zinc rich primer one before & one after erectionwith 2 coats of synthetic enamel paint of appvd brand & color after erection. Onlystandard weights as per IS code shall be considered for measurement and payment.For Skylight, Grating works as specified in the Detailed drgs.UnitM.TQuantity6.50TOTAL FOR STRUCTURAL STEEL WORKSMASONRY WORKSRateAmountRs.Rs.0.000.0036Providing and construction Solid Cement Concrete Block masonry in cement mortar 1:6(ce- ment : coarse M- sand) using factory made, load bearing, approved quality, GradeC (4.0), as per IS 2185 (Part 1), density of blocks not less than 1800kg/cum, minimumaverage compressive strength of units 4.0N/mm² and minimum strength of individualunit is 3.2N/mm², set to level plumb including setting in position, providing scaffolding,curing, raking out joints wherever necessary etc., complete with all leads and all as perspecification and direction of engineer-in -charge For Construction of Steps and asdirected by architects.Cum5.000.0037Providing and constructing 200mm thick Walls with Solid Cement Concrete Blocksconforming to IS 2185 with a mini-mum crushing strength of 35 Kgs/sqcm in cementmortar 1:4, in superstructure at all levels and heights including all neccessary Stagingand Scaffolding complete as per specifications. (Size of the Block is 400x200x200mm)Sqm580.000.0038Providing and constructing 100 mm thick Walls with Solid Cement Concrete Blocksconforming to IS 2185 with a mini-mum crushing strength of 35 Kgs/sqcm in cementmortar 1:4, in superstructure at all levels and heights complete as per specifications.The quoted rate to include providing Reinforced Cement Concrete as bands 75mm th,at every1.0- 1.2 mtrs intervals with nominal reinforcement of 2 nos 8mm diareinforcement bars. (Size of Block is 400x200x100mm)Sqm50.000.0039Providing and constructing granite / trap/basalt size stone masonry in FOUNDATIONwith cement mortar 1:6, edges of stones hammer dressed in courses not less than 20cms high, bond stones at 2m apart in each course including the cost of allmaterials,labour, curing, HOM of equipments and machineries, with all leads and liftsloading and unloading charges, transporation cost and conveyance all other incidentalcharges etc complete for successful completion of work as per specifications and asdirected by the Engineer-in-charge.Cum50.000.0040Providing Granite Stone Cladding with stones in course of uniform height of 180mmhigh 150 thk flat chisel dressed all round in CM 1:4. All stones should be of uniformcolour and thickness. All quoin stones 2 line dressed for 50 mm wide at corners.Mortar joint not to exceed 12 mm thick including amm materials dressing, labourscaffolding including providing 10mm dia TMT bar anchors inserted 100mm into the rccwalls at ev
S WATERPROOFING WORKS 0.00 T DISMANTLING WORKS 0.00 U MISCELLENOUS WORKS 0.00 TOTAL FOR CIVIL WORKS 0.00 . surface of consolidated earth on which apron is to be laid, surrounding of pipes and . While quoting for structural concrete work contractors are particularly advised to study

