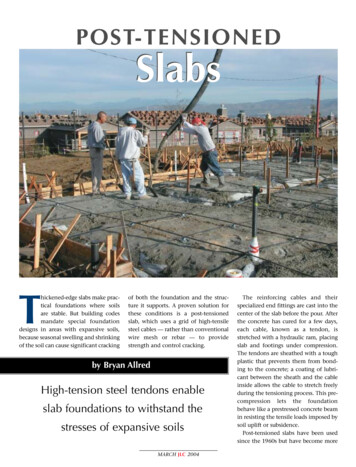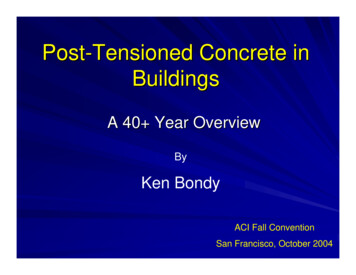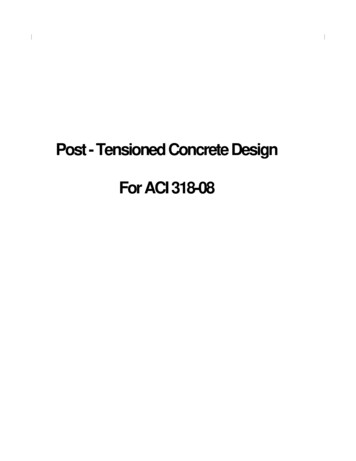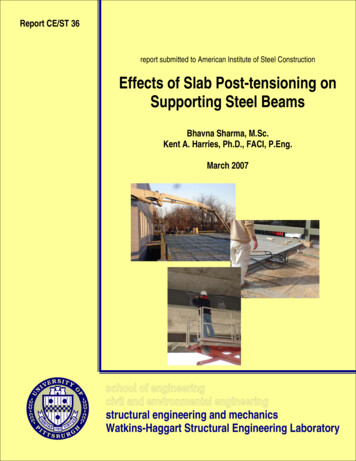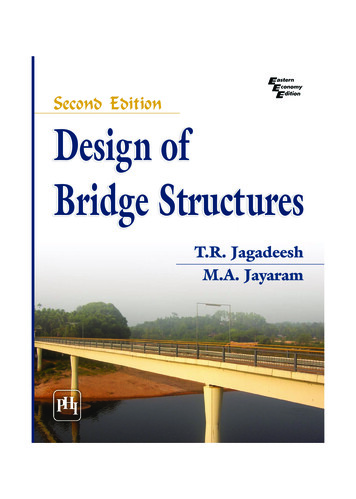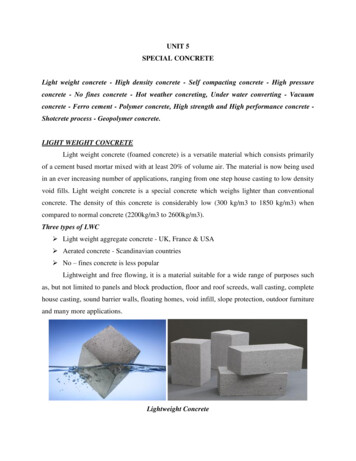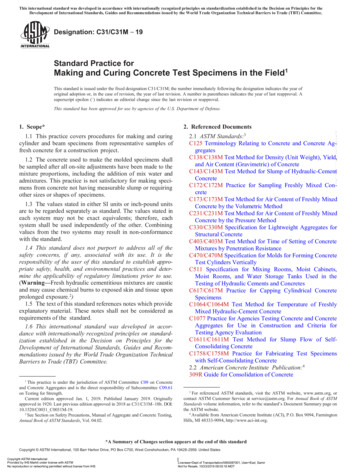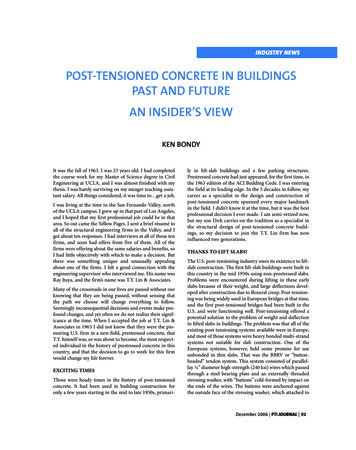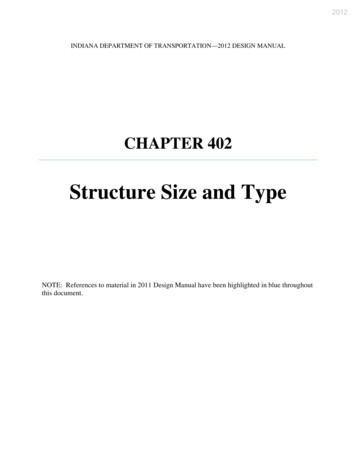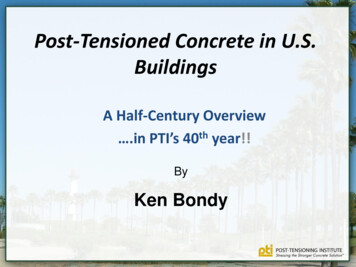
Transcription
Post-Tensioned Concrete in U.S.BuildingsA Half-Century Overview .in PTI’s 40th year!!ByKen Bondy
2016!!! The 40th anniversary of the founding of The Post-Tensioning Institute
Seems appropriate now in PTI’s 40thAnniversary Year To reminisce about this great industry My experience is all in building design andconstruction Let’s journey back through the history of posttensioning in U.S. buildings As seen through my eyes .
53 Years Ago It was the fall of 1963I was 23 years oldI had completed my MSCE course work here atUCLAI was almost finished with my thesisI was living on my meager Teaching AssistantsalaryAll things considered, it was time to .
Get a Job!!!
Out Came the Yellow PagesAny structural firms hiring in the San FernandoValley (about 50 miles north of here)?A few were, and I was hired by one!!!Their name was .
T. Y. Lin and Associates
CrossroadsDecision to go to work for T. Y. Lin andAssociates would change my entire lifePioneering firm in prestressed concreteStarted a long career as a specialist in posttensioned concrete design and construction
Exciting Time for P/T ConcreteHad been used in buildings for only a fewyears– Mostly in lift-slab constructionPrestressed concrete had just been introducedinto ACI Building Code (1963) for first timeIn the next 50 years my career spanned everymajor landmark in the development of p/tconcrete in buildings
Thanks to Lift-Slabs!!US post-tensioning industry owes its existenceto lift-slab constructionFirst lift-slab buildings in the US were built inthe mid 1950s using non-prestressed slabs
Problems With Early Lift-SlabsProblems with deflections and slab weight inlong 2-way spansTo solve deflection and weight problems, liftslab companies changed to post-tensionedslabs– Reduce slab weight by /- 30%– Eliminate dead load deflection
No Existing U.S. P/T SystemsLift-slab companies went to Europe for helpMost existing hardware was for large groutedmultistrand tendons in bridges (Freysinnet,Magnel)Only European system feasible for buildingconstruction with light unbonded tendons wasthe BBRV “button-headed” tendon system
Button-Headed Tendon EraEach lift-slab company returned with a licenseto market the button-headed tendon systemSome “independent” companies (Prescon,Ryerson, others) also obtained BBRV licenses.
¼”Φ 240ksi buttons”Button-Headed (BBRV) Anchorage
P/T Solved Deflection Problems But BBRVTendons Created OthersBoth stressing and dead-end anchors attachedin the factoryRequired exact lengthRequired stressing pockets to cover shimsBulky and expensive couplers whenintermediate stressing required
Strand P/T System Introduced in 1962Developed by Ed Rice (PTI Legend, presidentof T.Y. Lin & Associates – consulted for precastcompanies all using 7-wire strand)Introduced by Atlas Prestressing Corp.– Company I went to work for in 1965Did not require precise length– Tendons could be cut several feet longer thanconcrete lengthDid not require stressing pocketsDid not require couplers (intermediate “slideon” anchors)
The First Strand/Wedge AnchorageUsed in the U.S.!
Relied on Concrete Tensile StrengthMany breakouts occurred during stressing,particularly in lightweight concreteAtlas employees would gather in the office afterwork, occasionally joined by field superintendentThomas AndersonTom would be bruised and bloodied fromrepairing the day’s coil anchor breakoutsStarted saying that the “ damn things should bechained together ”
Caught on - Became the Theme for anAward Given to the Atlas “Employee of the Year” atour annual Christmas party Named in honor of field superintendent TomAnderson
TheThomasE.AndersonMemorialAward
Time For a New Anchorage Atlas developed a bearing anchorage made ofductile iron, combined the bearing surfacewith the wedge cavity Designed by PTI Legend Richard Martter Introduced in 1963
Ductile Iron Castings
The Original Atlas Strand PT System
Strand System vs. Button-Head SystemAtlas vs everybody else– Prescon– Ryerson– Western Concrete StructuresAfter fierce 7-8 year struggle, by the late1960s Atlas had won the battle of themarketplaceButton-headed tendons became extinctVirtually all building p/t has been with strandtendons ever since.
How Much Post-Tensioning?Based on PTI tonnage statistics from 1972 andreasonable estimates before that – About 5 billion square feet of buildingconstruction with unbonded post-tensioning– About 50,000 post-tensioned buildings in the USDoes not include bridges, earth applications,residential foundations
Landmarks in P/T BuildingsIntroduction of strand systems– Replaced “button-head” tendon systemDevelopment of ductile iron castings for singlestrand unbonded tendonsIntroduction of “load-balancing” designmethodIntroduction of “banded” tendon layout for 2way slab systemsFormation of Post-Tensioning InstituteImprovements in corrosion resistance
Most Important Single DevelopmentThe introduction of the “load-balancing” or“equivalent load” design method by T.Y. Lin in 1963T.Y. wasn’t the first to use it but did more than anyother individual to explain it and disseminateinformation about it.Made the design of prestressed concrete as easy asthe design of non-prestressed concrete – justanother loadEncouraged the selection of p/t as the preferredstructural system
Building CodesPost-tensioning virtually absent from ACI 31871 (“ignore secondary moments”)I joined ACI 318 in 1973ACI 318-77 and 83 were greatly improved– Reflected testing at Texas and Washington– Banded tendon distribution– Minimum bonded reinforcement requirements– More attention to indeterminate structuresCodes have continued to improve withincreased p/t expertise on ACI committees
Construction AdvancesBanded tendons in 2-way p/t slabs
Banded Tendons in 2-Way SlabsFirst used in the most famous post-tensionedconcrete building ever built
TheWatergateApartmentsinWashington,D.C.(1968)
Basket-Weave Tendon Layout for 2-WaySlabsSome in “column-strips”Some in “middle strips”Tendons were “draped” in curved verticalprofile– High at column lines– Low at midspansA single tendon profile had some orthogonaltendons above it and some below it
Some Above, Some Below #3#1#2#1
SequencingDetailer had to find the single tendon whichwas below all other tendons– Sequence #1Then had to find tendon in perpendiculardirection which was below all remainingtendons– Sequence #2Typical slab would have 30-40 sequencenumbers
Tendons Had to be Installed in SequenceAny errors in placing sequence resulted in“birds-nest” when chaired
Back to Watergate In the Watergate building, columns didn’t lineup in either directionSpans were short (22’ max) but colums werelocated where they could be hidden with noregard to a grid systemBuilding was curved, no grid-lines, columnlocations identified by coordinatesColumn/middle strip concept meaninglessLoad path virtually impossible to follow
Slab Design Engineers(T.Y. Lin and Atlas Prestressing Corp.)Conceived the load path as a one-way slabDeveloped a tendon layout where all of thetendons in one direction were placed in anarrow “bent” band connecting columnsAll of the tendons in the orthogonal directionwere uniformly distributed.Load path was easy to follow, like in a one-waybeam and slab system
It Worked!And it resulted in a significant savings in laborcosts– Eliminated tendon sequencing– All band tendons installed first– All uniform tendons installed nextHas become standard method for tendonlayout in 2-way slabs for more than 40 yrs– Hundreds of millions of square feet in service– Behavior studied and verified in numerouslaboratory tests
4-Panel Test at University of Texas
No Discussion of P/T History Would BeComplete Without .A discussion of the use of computers in P/Tconcrete design .
When I Graduated From UCLA in 1963And started my first job with T. Y. Lin andAssociates .
My Primary Mathematical Tool Could multiply and divide. Didn’t know where the decimal point was.
Now .I can do a dynamic analysis of a 40-storybuilding on a flight between San Francisco andLos Angeles On a laptop computer about the size of abook .While sipping a glass of cabernet (kidding)With all the decimal points in the right place
Just In One Lifetime The changes in computing power have beenastonishingFrom sliderules to personal computers the sizeof a notebook .With more power than mainframes that tookup an entire (air conditioned) large roomLet’s look a quick look at my personal journeythrough this whirlwind of technology
Olivetti Programma 101 (1966)Output printed onroll of calculatorpaperProgram steps recorded onMagnetic tape strips
Olivetti Programma 101Very large hand calculator – showed power ofmachine-assisted calculationsMachine language (enter, arrow up, divide, store)Records program steps on magnetic strips (like a“macro”)Input and output printed on roll of calculatorpaper (single column strips)Output strips trimmed and taped to preprintedcalculation sheets– Scissors became primary structural design tool
Preprintedvariable titles oncalc sheet(beam, slabs)Trimmed &tapedoutputHah!1972
Wang 700 Series (1970)YregisterXregister
Wang 2200 (1973)First REAL personal computer(BASIC interpreter – 4 KB RAM!)
IBM Personal Computer (1981)2 FloppydrivesDot matrixprinter
IBM XT (1983)Hard driveFloppy drive
In One Lifetime . Since the first personal computers Greatly increased RAM 64KB to 4GB ( 60,000x) Greatly increased processor speed 4.77MHz to 1.4GHz ( 300x) Greatly increased disk storage 10MB to 1 Terabyte ( 100,000x)
Problems With Post-TensioningRestraint-to-shortening– Mechanics of RTS different in prestressed andnon-prestressed members– Engineers had to learn how to design p/t floorsystems with levels of cracking normally acceptedin non-prestressed floor systems– MethodsJoinery detailsNon-prestressed reinforcement
Biggest ProblemTendon Corrosion– Early sheathing and grease were inadequate foraggressive corrosion environmentsMaterial specifications developed by PTI havelargely solved early corrosion problems– Improvements in sheathing material, coatings,complete encapsulation
The FutureStrengthening existing buildings withexternally applied p/t tendons– Very greenRetrofit versus replacement– Extend useful life - sustainabilityTall concrete buildings
Strengthening With External Post-Tensioning
Two-Way Slab with Load at Mid-Panel
FireproofingSelf-furring metal lathVermiculite plaster
Tall BuildingsHistoric perception that tall buildings must bebuilt with structural steelHigh-strength concrete makes column sizesreasonableP/T reduces weight of floor systems ( 30%)– Results in savings in all load-carrying membersColumnsFoundationsSeismic system (frame or walls)
AdvantagesCost– Reduced height and volume– Exposed exterior frame beams and columnsFire and blast (catastrophic load) resistance– Concrete is inherently fire-resistant– Expose exterior beams and columnsNo vertical path for fire from floor to floorSubstantial savings in curtain wall (25%)Sound and vibration
3900AlamedaBurbank, CATallest ConcreteBuilding Ever Built inSeismic Zone 4 (attime of construction –late 1980s)See “PT Treasures”
3900 Alameda, Burbank32 storiesCompletely cast-in-place7” thick post-tensioned flat plate floor systemMonolithic, c.i.p. downturned perimeter ductilemoment framesMost frame beams and columns exposed atperimeter– Replaced 25% of exterior curtain wall system– Improved fire resistance between floors
ParamountApartmentsat3rd & MissionSan Francisco, CACompleted 2002
FEATURES43 stories - tallest concrete building in SDC - D, E,F.First post-tensioned precast concrete momentframe building in Seismic Zone 4 (SDC – F).First use of post-tensioning (unbonded) asprimary reinforcement in SMRF beams.2-way post-tensioned flat plate floor system– Minimizes dead load and reduces vertical and lateralloadsPost-tensioned Mat Foundation.
It’s Been a GREAT ride!!!Thank You!!
How Much Post-Tensioning? Based on PTI tonnage statistics from 1972 and reasonable estimates before that -About 5 billion square feet of building construction with unbonded post-tensioning -About 50,000 post-tensioned buildings in the US Does not include bridges, earth applications, residential foundations
