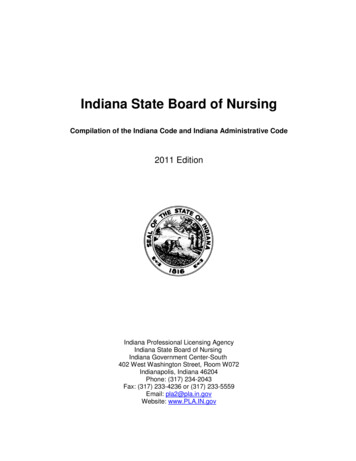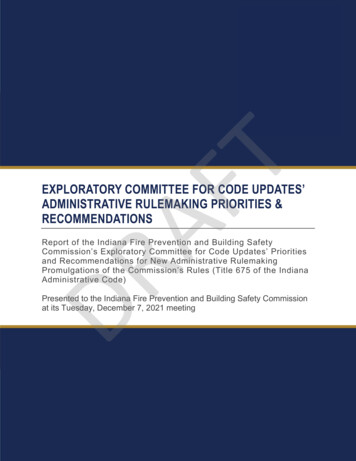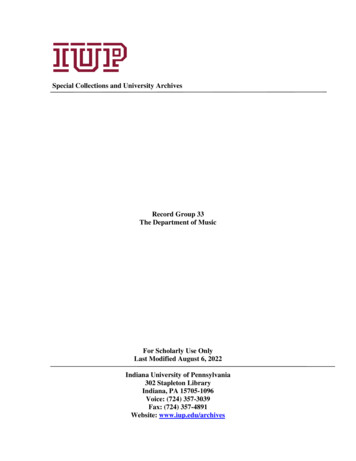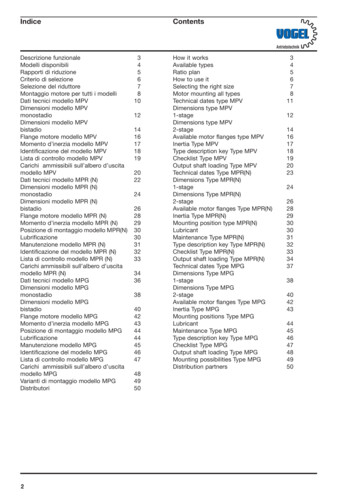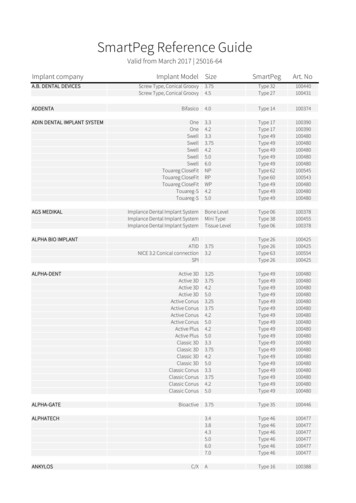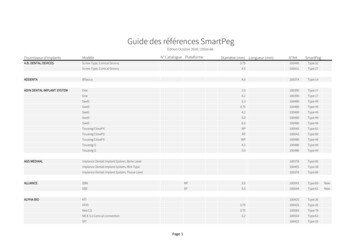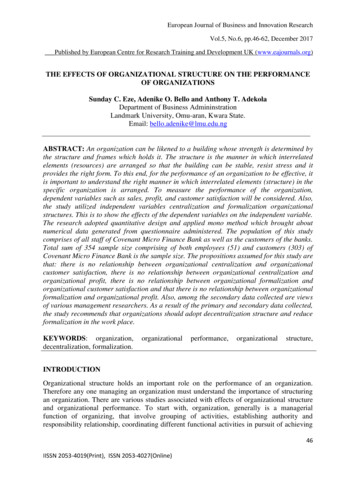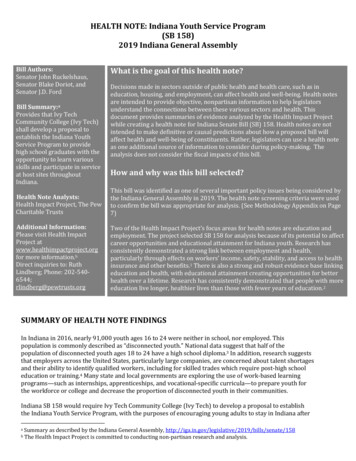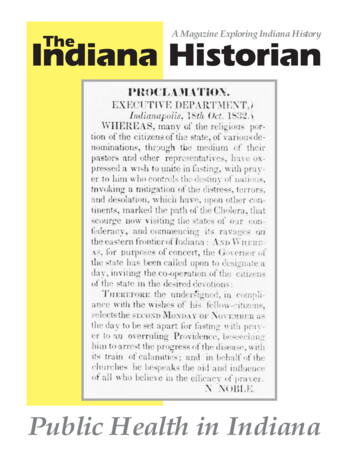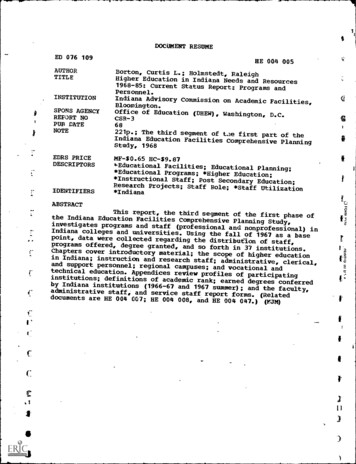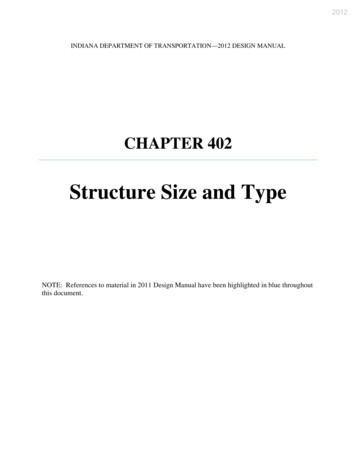
Transcription
2012INDIANA DEPARTMENT OF TRANSPORTATION—2012 DESIGN MANUALCHAPTER 402Structure Size and TypeNOTE: References to material in 2011 Design Manual have been highlighted in blue throughoutthis document.
2012TABLE OF CONTENTSTable of Contents . 2Table of Figures . 6402-5A Economical Structure-Type Selection . 6402-6A Bridge Underpass Cross Section, New Construction, 4R Project . 6402-6B Bridge Underpass Cross Section, New Construction, 4R Project . 6402-6C New Bridge Underpass Cross Section, 3R Project . 6402-6D Bridge Cross Section, Two-Lane, Two-Way Highway . 6402-6EBridge Cross Section, Divided Highway – Single Structure . 6402-6FBridge Cross Section, Twin Structures – Four Lanes . 6402-6G Bridge Cross Section, Twin Structures – Six or More Lanes . 6402-6H Bridge-Railing Offset, Guardrail Transition to Bridge Railing . 6402-6 IBridge Width, Flat or Short Horizontal Curve. 6402-6 JVertical Clearance . 6402-6K End-Bent Berm . 6402-6LSuperelevation Transition Diagram for Bridge. 6402-6M Structure Length for Stream Crossing, Reinforced Concrete Slab Structure . 6402-6N Structure Length for Highway Crossing, Beam-type Superstructure . 6402-7A Basic Bent Types . 6402-7B Cantilever Abutment . 6402-7C Pier Stem and Column Configuration Plan Views . 6402-7D Stem Types for Piers . 6402-7EFrame Bents . 6402-8A Superstructure Types . 6402-8B Span Lengths . 6402-8C Superstructure Characteristics . 6402-8D Type A, Reinforced Concrete Slab Superstructure . 6402-8EType A, Haunch Configurations for Reinforced Concrete Slab Bridge . 6402-8FType B, Alternatives for Transverse Post-Tensioning . 6402-8G Type B, Post-Tensioned Concrete Slab . 6402-8H Type C, California-Type Box Girder . 6402-8 IType D, Two-Way Post-Tensioned Cast-in-Place Concrete Spine-Beam withCantilever . 6402-8 JType E1, Composite Deck with Prestressed, Precast Concrete Beams . 6402-8K Prestressed Concrete I-Beam Selection Chart . 6402-8LType E2, Composite Deck with Prestressed, Precast Concrete Box Beams . 6402-8M Type F, Indiana Bulb-Tee Beam . 6402-8N Type F, Top Anchorage for Longitudinal Post-Tensioning. 6
2012402-8 O Type F, Large-Span Bridge, Constructed from Longitudinal Precast-ConcreteBeam Elements . 6402-8PType G, Alternative Sections for Precast Concrete Members . 6402-8Q Type F, Assembly of Precast-Concrete Members . 7402-8R Type H, Typical Cross Section for Segmental Construction . 7402-8SType I, Typical Cross Section with Composite Steel Rolled Beams . 7402-8TType J, Typical Cross Section with Composite Steel Plate Girders . 7402-8U Type K, Typical Cross Section with Composite Steel Box Girders . 7402-8V Type L, Typical Cross Section for Laminated Wood Deck. 7402-8W Type L, Typical Cross Section with Wood Beams . 7Chapter 402 . 8402-1.0 DEFINITIONS . 8402-2.0 NOTATIONS . 8402-3.0 INTRODUCTION . 8402-4.0 SUBMISSION REQUIREMENTS . 8402-4.01 Design Information . 9402-4.01(01) Discussion of Design Factors. 9402-4.01(02) Deviation from the Initial Engineer’s Report . 9402-4.01(03) Discussion of Alternates . 9401-4.02 Economic Analysis . 10402-4.02(01) Construction Cost. 11402-4.02(02) Life-Cycle Cost . 11402-4.02(03) Summary . 11402-4.03 Level One Checklist and Computations . 11402-4.04 Plans . 12402-4.05 Preliminary Cost Estimate for Selected Alternate . 12402-4.06 Miscellaneous Forms . 12402-4.07 Computations . 12402-4.07(01) Structure-Sizing Calculations . 12402-4.07(02) Structural Calculations . 13402-4.07(03) Quantities Calculations . 13402-5.0 PRIMARY EVALUATION FACTORS . 13402-5.01 Document Resources . 13402-5.01(01) Engineer’s Assessment . 13402-5.01(02) Inspection Report . 14402-5.01(03) Site Reconnaissance . 14402-5.01(04) Survey . 14
2012402-5.01(05) Hydraulics . 14402-5.02 Constraints . 15402-5.02(01) Environmental . 15402-5.02(02) Historic and Archeological Resources . 15402-5.03 Costs . 15402-5.04 Constructability . 16402-5.05 Railroad . 16402-5.06 Utilities . 16402-5.07 Other Considerations . 17402-5.07(01) Maintainability . 17402-5.07(02) Adaptability. 17402-5.07(03) Context-Sensitive Solutions and Aesthetics . 17402-6.0 DESIGN FACTORS. 18402-6.01 Structure Location . 18402-6.01(01) Stream Crossing . 18402-6.01(02) Grade Separation . 19402-6.02 Structure Sizing . 20402-6.02(01) Cross Sections . 21402-6.02(02) Alignment . 22402-6.02(03) Structure Width . 23402-6.02(04) Superelevation. 23402-6.02(05) Structure Length. 24402-6.02(06) Clear Zone . 24402-6.02(07) Three Sided or Box Structure . 24402-7.0 SUBSTRUCTURE AND FOUNDATION . 25402-7.01 Foundations . 25402-7.01(01) Pier or Frame Bent Supported with Spread Footing . 26402-7.01(02) Pier or Frame Bent Supported with Deep Foundations . 27402-7.01(03) Extended-Pile Bent . 27402-7.02 End Bent or Abutment . 27402-7.02(01) Usage. 27402-7.02(02) Spill-Through End Bent . 28402-7.02(03) Integral End Bent . 28402-7.02(04) Non-Integral End Bent . 29402-7.02(05) Abutment. 30402-7.03 Pier or Frame Bent. 30402-7.03(01) Pier . 30402-7.03(02) Frame Bent . 31402-8.0 SUPERSTRUCTURE . 31
2012402-8.01 General . 31402-8.02 Superstructure Type. 32402-8.02(01) Type A: Reinforced Cast-in-Place Concrete Slab. 32402-8.02(02) Type B: Longitudinally Post-Tensioned, Cast-in-Place Concrete Slab . 33402-8.02(03) Type C: Longitudinally Post-Tensioned, Cast-in-Place Concrete Box Girders. 33402-8.02(04) Type D: Two-Way Post-Tensioned, Cast-in-Place Concrete Spine-Beam withCantilevers . 34402-8.02(05) Type E: Prestressed, Precast Concrete Beams . 35402-8.02(06) Type F: Bulb-Tee Beams Made Continuous by Means of Post-Tensioning . 36402-8.02(07) Type G: Deck System with Prestressed, Precast Longitudinal Elements . 37402-8.02(08) Type H: Segmental Concrete Box . 38402-8.02(09) Type I: Composite Steel Rolled Beam. 39402-8.02(10) Type J: Composite Steel Plate Girder . 40402-8.02(11) Type K: Composite Open Steel Box Girder . 40402-8.02(12) Type L: Wood Superstructure . 41402-8.02(13) Type M: Structure Under Fill. 41402-9.0 ALTERNATIVE DESIGN PROCESS . 42402.10 ACCELERATED CONSTRUCTION . 43
2012TABLE OF FIGURES402-5AEconomical Structure-Type Selection402-6ABridge Underpass Cross Section, New Construction, 4R Project402-6BBridge Underpass Cross Section, New Construction, 4R Project402-6CNew Bridge Underpass Cross Section, 3R Project402-6DBridge Cross Section, Two-Lane, Two-Way Highway402-6EBridge Cross Section, Divided Highway – Single Structure402-6FBridge Cross Section, Twin Structures – Four Lanes402-6GBridge Cross Section, Twin Structures – Six or More Lanes402-6HBridge-Railing Offset, Guardrail Transition to Bridge Railing402-6 IBridge Width, Flat or Short Horizontal Curve402-6 JVertical Clearance402-6KEnd-Bent Berm402-6LSuperelevation Transition Diagram for Bridge402-6MStructure Length for Stream Crossing, Reinforced Concrete Slab Structure402-6NStructure Length for Highway Crossing, Beam-type Superstructure402-7ABasic Bent Types402-7BCantilever Abutment402-7CPier Stem and Column Configuration Plan Views402-7DStem Types for Piers402-7EFrame Bents402-8ASuperstructure Types402-8BSpan Lengths402-8CSuperstructure Characteristics402-8DType A, Reinforced Concrete Slab Superstructure402-8EType A, Haunch Configurations for Reinforced Concrete Slab Bridge402-8FType B, Alternatives for Transverse Post-Tensioning402-8GType B, Post-Tensioned Concrete Slab402-8HType C, California-Type Box Girder402-8 IType D, Two-Way Post-Tensioned Cast-in-Place Concrete Spine-Beam withCantilever402-8 JType E1, Composite Deck with Prestressed, Precast Concrete Beams402-8KPrestressed Concrete I-Beam Selection Chart402-8LType E2, Composite Deck with Prestressed, Precast Concrete Box Beams402-8MType F, Indiana Bulb-Tee Beam402-8NType F, Top Anchorage for Longitudinal Post-Tensioning402-8 OType F, Large-Span Bridge, Constructed from Longitudinal Precast-ConcreteBeam Elements402-8PType G, Alternative Sections for Precast Concrete Members
2012402-8Q402-8R402-8S402-8T402-8U402-8V402-8WType F, Assembly of Precast-Concrete MembersType H, Typical Cross Section for Segmental ConstructionType I, Typical Cross Section with Composite Steel Rolled BeamsType J, Typical Cross Section with Composite Steel Plate GirdersType K, Typical Cross Section with Composite Steel Box GirdersType L, Typical Cross Section for Laminated Wood DeckType L, Typical Cross Section with Wood Beams
2012CHAPTER 402STRUCTURE SIZE AND TYPE402-1.0 DEFINITIONS402-2.0 NOTATIONS402-3.0 INTRODUCTIONThe basic objective of this Chapter is to select the most appropriate structure type andconfiguration for the given project site conditions. This selection process is a critical event in theproject development. The decision made in this process will impact the detailed structure designphase, construction costs, and maintenance costs over the life of the structure. The designer shallperform the structure size and type analysis based on the information provided in this Chapter,available resources and through the use of sound engineering theory, practice, and judgment.The results from the analysis will permit final design of the structure through the rest of theproject development.This Chapter describes available resources, abbreviated submission requirements for Stage 1Review, as it relates to the structure size and type process, and the use of evaluation factors anddesign criteria to determine the most appropriate structure size and type for the given project site.This information is provided throughout this Chapter while referencing applicable figures, designreferences, and other Manual Chapters. The design memoranda can include additionalapplicable information for use in the structure size and type analysis.Design factors shown in this Chapter will depend primarily on project classification as 3R or 4R.The Engineer’s Assessment will be based on the direct use of 3R or 4R criteria and theappropriate geometric design tables. See Chapters 53 and 55 for additional information.402-4.0 SUBMISSION REQUIREMENTSThe structure size and type analysis is performed as part of the Stage 1 design phase. The Stage1 design phase shall be concurrent with or following the design phase for the roadway. It iscritical for the structure design to coordinate with the roadway design during the structure sizeand type process.
2012The Stage 1 design phase is described in Chapter 14. A brief overview of the specificrequirements of the Stage 1 Submission as it relates to the structure size and type analysis isdescribed below.402-4.01 Design InformationApplicable project and design information shall be presented in the form of a report and includedas part of the structure size and type analysis within the Stage 1 Submission. The structure sizeand type report shall provide a brief description of the project and include narratives discussingthe following.402-4.01(01) Discussion of Design FactorsThe design factors that contribute to the structure size and type analysis shall be discussed withinthe report narrative. All existing conditions, such as existing structure, natural obstacles,utilities, unusable soil conditions, stream characteristics, traffic maintenance, hydraulicparameters, and clearance requirements shall be known at the time of the structure size and typeselection process.Design and evaluation factors are explained below. These factors are not all inclusive of thefactors encountered. Each project is unique and dependent on specific considerations, restraints,and conditions that shape the development of the project. Such factors can include geometry andhydraulic considerations, environmental restrictions, right-of-way restraints, corridorconsistency, aesthetics, construction costs, life cycle costs, maintenance of traffic, geotechnicalconsiderations, and others. These applicable and specific factors that are relevant to the structuresize and type analysis performed shall be discussed within the report narrative.402-4.01(02) Deviation from the Initial Engineer’s ReportAn initial Engineer’s Assessment is completed prior to the structure size and type phase.Deviation from the original Assessment will require an analysis to substantiate the need for thechange. The structure size and type narrative will include the justification for changes to theproject cost.402-4.01(03) Discussion of Alternates
2012A structure size and type analysis consists of investigating pertinent and logical structure typesand sizes that fit the specific project site and its parameters. Investigation into multiple alternatesis encouraged so that a true best alternate can be chosen to be carried through final design.Typical alternates that can be investigated are a spill-through type configuration versus a bridgeutilizing retaining walls at the end bents, a large-girder single-span bridge versus a three-spanbridge, a small single-span bridge versus a three- or four-sided structure, or other possibleconfiguration comparisons. Superstructure-type alternatives such as, but not limited to,reinforced concrete slab, prestressed-concrete beams, steel girders, post-tensioned structures,steel U-tubs, or a post-tensioned slab shall be considered. It is not necessary that all above typesbe evaluated, but a reasonable alternative shall be included.These different structure alternates shall be compared using the applicable evaluation factors,with the primary consideration being cost. The advantages and disadvantages of each alternateshall be discussed, indicating the primary reasons for the selection of the recommended structuresize and type.401-4.02 Economic AnalysisAn economic analysis shall be performed as part of the structure size and type analysis in orderto determine the initial construction cost, the life cycle cost, and other costs associated with eachalternate investigated. This economic analysis shall be included as part of the structure size andtype analysis within the Stage 1 submission.The purpose of this section is to provide the process to be used in evaluating the economics ofvarious structural alternatives with the goal of selecting the most suitable alternative to proceedto the final design phase. Cost comparisons required at the Structure Size and Type phase shallnot be completed with only the initial capital cost considerations. The lowest initial capital costdoes not always lead to lowest cost for the owner. Cost comparisons for structural alternativesshall, in addition to initial capital costs, include costs associated with long-range considerations.Cost comparisons for each alternative shall consider all aspects that can impact initial and futurecosts such as;the cost associated with the complexity of future inspections;1.2.future maintenance and life cycle costs;3.operating costs;4.the availability and familiarity of the structure type with local contractors, fabricators andsuppliers;5.the impacts of the structure alternative to the roadway approaches and retaining walls;6.the impacts to utilities;7.costs associated with right-of-way requirements;
20128.9.the costs required for additional environmental mitigation for a specific alternate; andthe costs associated with unusual site conditions or constraints.All of these factors shall be calculated and included in the cost estimate for each structurealternative in order to properly identify the correct alternative to be chosen for the final designphase.402-4.02(01) Construction CostThe economic analysis shall compare the estimated construction cost to complete the project foreach alternate investigated. To determine relative construction costs of each alternate, allquantities independent of the alternates shall be computed. Quantities that are considered equalfor each alternate need not be considered, as they do not contribute to the comparativeconstruction cost computed.Current construction prices in materials and construction methods shall be obtained in order toobtain accurate costs.402-4.02(02) Life-Cycle CostLong-term life-cycle costs of each alternate shall be considered in the overall structure size andtype analysis. Different structure types and elements have different rehabilitation cycles orreplacement schedules. These factors can affect the overall cost of the structure and therefore theselection of the recommended alternate.402-4.02(03) SummaryThe economic analysis performed will yield the respective construction costs, life-cycle costs,and overall costs of each alternate investigated. This economic analysis shall be included as partof the structure size and type analysis. A discussion of the recommended alternate, largely basedon this analysis, shall be provided within the structure size and type report.402-4.03 Level One Checklist and Computations
2012A Level One Checklist, including computations, shall be developed for the roadway and bridgeelements. The apparent Level One and Level Two design exceptions shall be indicated. SeeSection 40-8.02(01) for additional information regarding Level One Checklist requirements.402-4.04 PlansStage 1 plans shall be submitted that show the recommended alternate determined from thestructure size and type analysis. See Section 14-2.01(03) for additional information regardingStage 1 Plans requirements.402-4.05 Preliminary Cost Estimate for Selected AlternateA preliminary cost estimate shall be submitted for the recommended alternate determined fromthe structure size and type analysis. At this stage of development, for the computation of theinitial capital cost, the recommended alternative shall have approximately 70 to 85% of themajor-quantities pay items identified, including the pay item-numbers. The remainder of theitems shall be included as a contingency item.402-4.06 Miscellaneous FormsA Quality Assurance form and a Scope/Environmental Compliance Certification/PermitApplication form shall be provided with the submission. See Section 14-2.01(03) for additionalinformation regarding necessary forms required with the Stage 1 Submission.402-4.07 ComputationsThe necessary calculations performed during the structure size and type analysis shall besubmitted. The following calculations are those that shall be included as part of the structuresize and type analysis.402-4.07(01) Structure-Sizing CalculationsThe design computations for determining the structure size and geometrics for the alternatesinvestigated shall be included. For a structure spanning a waterway, the waterway opening andfreeboard calculations shall be included, along with the hydraulics-approval letter following the
2012Hydraulics Review Submission. All applicable and necessary drawings and sketches shall besubmitted to supplement the structure-alternate sizing calculations.402-4.07(02) Structural CalculationsThe structural calculations performed during the structure size and type analysis will be includedwith the submittal. These can include preliminary structural-member calculations performed toobtain the required structure depth of the structure. If computer software is used, only thepertinent input and output shall be included in the submittal.402-4.07(03) Quantities CalculationsThe quantities computations for each alternate investigated during the economic analysis will besubmitted, so that the results of the economic analysis can be verified. The preliminaryquantities for the recommended alternate used to derive the preliminary cost estimate will beincluded with the submission.402-5.0 PRIMARY EVALUATION FACTORS402-5.01 Document Resources402-5.01(01) Engineer’s AssessmentThe Engineer’s Assessment is developed to establish the minimum parameters for the project asfollows:1.2.3.4.5.6.7.8.3R or 4R criteria;project alternatives and recommended alternate;traffic maintenance;cost estimates;traffic data;crash data;survey requirements; andright-of-way impacts.
2012402-5.01(02) Inspection ReportThe National Bridge Inspection Standards dictate that every bridge is to be inspected at afrequency not to exceed 24 months. Inventory and condition data of all bridges is updatedduring biennial inspections in accordance with FHWA’s Recording and Coding Guide for theStructure Inventory and Appraisal of the Nation’s Bridges.The inspection report includes inventory data such as:1.location description,2.bridge type,geometric dimensions,3.4.year built,5.year reconstructed,
402-8 I Type D, Two-Way Post-Tensioned Cast-in-Place Concrete Spine-Beam with Cantilever 402-8 J Type E1, Composite Deck with Prestressed, Precast Concrete Beams 402-8K Prestressed Concrete I-Beam Selection Chart 402-8L Type E2, Composite Deck with Prestressed, Precast Concrete Box Beams 402-8M Type F, Indiana Bulb-Tee Beam
