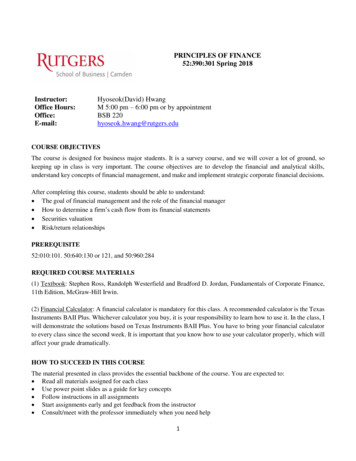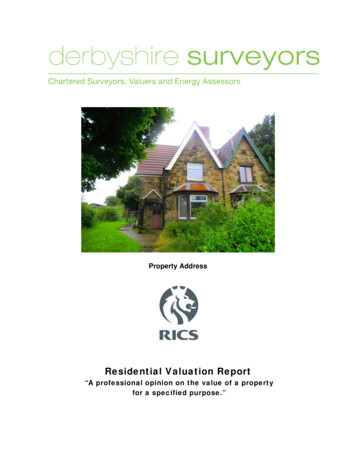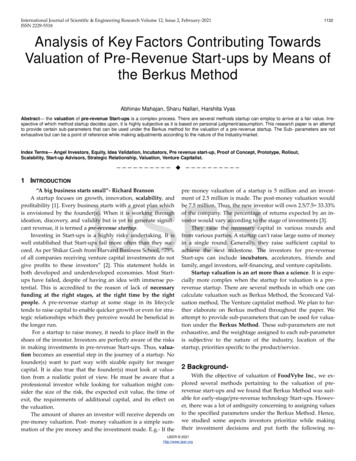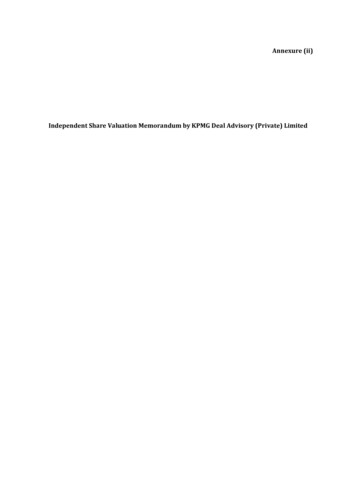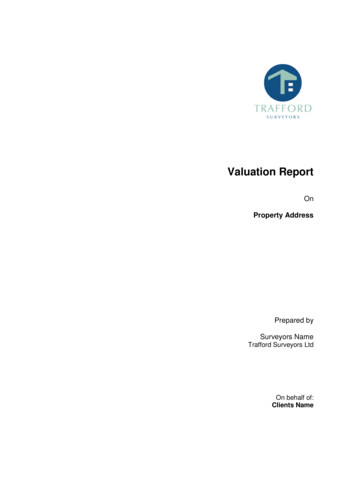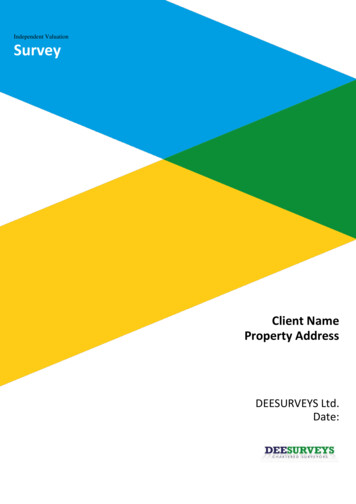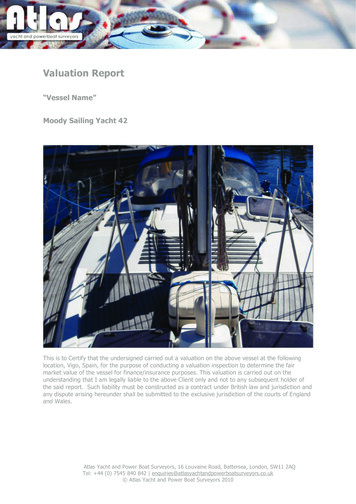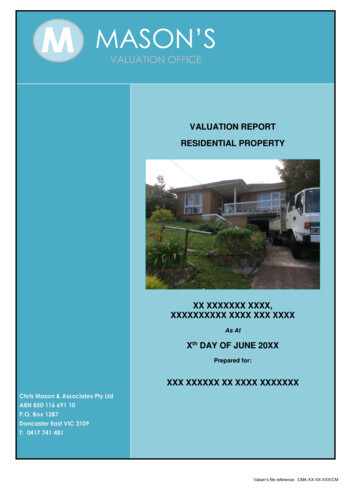
Transcription
VALUATION REPORTRESIDENTIAL PROPERTYXX XXXXXXX XXXX,XXXXXXXXXX XXXX XXX XXXXAs AtXth DAY OF JUNE 20XXPrepared for:XXX XXXXXX XX XXXX XXXXXXXChris Mason & Associates Pty LtdABN 850 116 691 10P.O. Box 1287Doncaster East VIC 3109T: 0417 741 481Valuer’s file reference: CMA-XX-XX-XXX/CM
Page 1Residential Valuation ReportPrepared For:Address:Valuation Purpose:Email: xxxx.xxxxx@xxxxxxxxx.xxx.xxXxx Xxxxxxx xx Xxxx XxxxxxxXX Xxxxxxxx Xxxxx,Xxxxxxxxxx Xxxx Xxx XXXXIn accordance with our instructions, we have undertaken a personal inspection of the property in orderto provide our independent assessment of the current market value of the property, assuming a sale ofthe property within the prevailing market conditions.1. PROPERTY SUMMARY – Residential DwellingPROPERTY ADDRESS:TITLE DETAILS:Registered Proprietors:Encumbrances/Restr’ns:Site Dimensions:ZONING/INSTRUMENT:MAIN BUILDING:Built About:TOTAL AREAS:CAR ACCOMMODATION:MARKETABILITY:ENVIRONMENTAL ISSUES:Xx Xxxxxxxxx Xxxxxxx, Xxxxxxxxx Xxxx Xxx XXXXLot X on Lot Plan No. XXXXXXTitle not searched, unable to adviseTitle not searched, assumed nil that affects valueSite Area:Irregular shaped“General Res Zone” / Xxxxxxx Planning SchemeLGA:Current Use:Residential dwelling1965Addition(s):Living Area:185.0 sqmDouble garageAverageN/A655.0 sqm (Approx)City of XxxxxxxxResidentialN/APorch / Patio Areas:45.0 sqmGarage Area:40.0 sqmHeritage Issues:N/AEssential Repairs:N/A2. RISK ANALYSISProperty Risk Ratings- Location & Neighbourhood:NeuLand Area:Improvements:Market Risk Ratings- Market Demand:NeuNeuSaleability:NeuNeuMarket Direction:Neu* Risk Ratings: Neg Negative, Neu Neutral and Pos Positive3. VALUATION & ASSESSMENTS SUMMARYInterest Valued:Value Component:Fee Simple vacant possessionExisting PropertyLand: Xxx,000Improvements: Xxx,000Assessed Current Market Value: Xxx,000Rec. Documents to Sight:NilI hereby certify that I personally inspected this property on the date below and have carried out the assessments above as at that date. Neither I, nor any member of this firm, has any conflict of interest, ordirect, indirect or financial interest in relation to this property that is not disclosed herein.This report is for the use only of the party to which it is addressed and is not to be used for any other purpose. No responsibility is accepted or undertaken to third parties in respect thereof. This reportdoes not constitute a structural survey.Valuer: Chris MasonQualifications:Certified Practising ValuerFirm:Address:Inspection Date:xx/xx/xxxxMobile:Valuation Date:xx/xx/xxxxEmail:Chris Mason & Associates Pty LtdP.O. Box 1287, Doncaster East VIC 31090417 741 481chris@masonre.com.auSignature:Valuer’s file reference: CMA-XX-XX-XXX/CM
Page 2Residential Valuation Report4. THE LANDProperty Identification:Has Title Been Searched:ZONING EFFECT:LOCATION:NEIGHBOURHOOD:SITE DESCRIPTION & ACCESS:SERVICES:This property has been identified by reference to its street address.No.A residential use of the property is considered permissible under the planning scheme.The property comprises an xxxxxxx shaped, sloping, inside allotment of residential land, which is located along thexxxxxxxxxx alignment of Xxxxxxx Xxxx within the established bayside suburb of Xxxxxxxx Xxxxx. The property islocated within an established residential pocket and is surrounded by a range of single residential dwellings andtownhouses of varying standards and styles. The area is dominated by Xxxxxxx Xxxxxxx Xxxxx to the xxxxx xxxx ofthe property. The property is well serviced by an established road network is within a moderate drive to localshopping and the Xxxxxxxxx freeway. The property is located approximately X.X radial kilometres east from theXxxxxxxxxxxx Xxxxxxxxx shopping centre and approximately Xx.x radial kilometres to the xxx of the MelbourneGPO.The property comprises an irregular shaped, sloping inside allotment.All essential services are available to the property.5. BUILDINGStyle:Main Walls & Roof:Main Interior Linings:Internal Condition:Accommodation:Interior Layout:PC Items:Fixtures & Features:AREAS:CAR ACCOMMODATION:Detached residential dwellingStreet Appeal: AverageBrick walls and tiled roofWindow Frames: TimberPlasterboardFlooring: ConcreteAverageExternal Condition: AverageEntry, hallway, three bedrooms, ensuite, bathroom, lounge/dining room, kitchen, meals area and laundry.Conventional style dwelling.Built in laminate cupboards and benches, upright stove, rangehood and stainless steel sink to the kitchen. Showerrecess, w/c, single basin vanity and wall mirror to the ensuite. W/c to the separate toilet. Shower recess, set inbath, single basin vanity, wall mirror to the main bathroom. Single trough and washing machine connections to thelaundry.Carpet and tiled floors. Gas ducted heating throughout. Split system air conditioner to the kitchen / meals area.Living Area: 185.0 sqmPorch / Patio Areas: 40.0 sqmGarage Area: 40.0 sqmDouble garage6. ANCILLARY IMPROVEMENTSPaved driveway, attached garage, covered porch and patio areas, established lawns and gardens and timber boundary fencing.7. SALES EVIDENCE & THE MARKETAddressSale Date / PriceBrief Comments / Comparison to SubjectSale ImageXx Xxxxxx Xx,Xxxxxxx XxxxXxx Xxxx / XXX,000The sale comprised a regular shaped allotment of residential land, having an area ofapproximately 656.0 sqm. The property was improved with an established single storeydwelling with 3 bedrooms, study, 1 bathroom, kitchen/meals, lounge room. In addition theproperty also included a single carport. Superior overall.Xx Xxxxxx Xx,Xxxxxxx XxxxXxx Xxxx / XXX,000Xx Xxxxxx Xx,Xxxxxxx XxxxXxx Xxxx / XXX,000The sale comprised a regular shaped allotment of residential land, having an area ofapproximately 778.0 sqm. The property was improved with an established single storeydwelling with 3 bedrooms, 2 bathrooms, kitchen / meals, lounge and dining room. In additionthe property included a single carport and single garage. The dwelling had been updatedinternally. Superior overall.The sale comprised a regular shaped allotment of residential land, having an area ofapproximately 660.0 sqm. The property was improved with an established single storeydwelling with 3 bedrooms and 1 bathroom, kitchen, lounge and dining room. In addition theproperty also included a single carport. Superior overall.Xx Xxxxxx Xx,Xxxxxxx XxxxXxx Xxxx / XXX,000The sale comprised a regular shaped allotment of residential land, having an area ofapproximately 650.0 sqm. The property was improved with an established part two storeydwelling with 4 bedrooms, 2 bathrooms, kitchen / meals, lounge and dining room and rumpusroom. In addition the property included a double garage and balcony. Superior overall.Previous Sale of the property:Recent Market Direction:N/ASteadyValuer’s file reference: CMA-XX-XX-XXX/CM
Page 3Residential Valuation Report8. ADDITIONAL COMMENTSThe Property:The subject property comprises an irregular shaped, gently sloping inside allotment of residential land, which is situated along the xxxxxxxx alignment ofXxxxxx Xxxxx within the established suburb of Xxxxxxxxx Xxxx. The property is located within an established residential area, close to local parks andschools. The property is well serviced by an established road network and is encompassed within a “General Residential Zone” zoning under the City ofXxxxxxxxx planning scheme and the land has an area of approximately 655.0 square metres.The property is improved with an established, part two storey brick dwelling, constructed originally circa 1965. Accommodation includes an entry,hallway, three bedrooms, ensuite, bathroom, lounge/dining room, kitchen, meals area and laundry.Internally the dwelling includes built in laminate cupboards and benches, upright stove, rangehood and stainless steel sink to the kitchen. Showerrecess, w/c, single basin vanity and wall mirror to the ensuite. W/c to the separate toilet. Shower recess, set in bath, single basin vanity, wall mirror to themain bathroom. Single trough and washing machine connections to the laundry. Additionally the dwelling includes carpet and tiled floors. Gas ductedheating throughout. Split system air conditioner to the kitchen / meals area.Externally the property includes a paved driveway, attached garage, covered porch and patio areas, established lawns and gardens and timberboundary fencing.Condition:The property presents in average condition overall from both the street and internally.Xxxxxxxx Xxxx Residential Market Commentary:According to the sales recorded by REIV (Real Estate Institute of Victoria) on their sales database known as ‘pdol’, we have summarized marketconditions within the Xxxxxxx Xxxx market in a broad sense over the last 12 months as follows;Number of Dwelling SalesMedian Dwelling Sale Prices Jun Qtr 2015XX XXX,000Sept Qtr 2015XX XXX,000Dec Qtr 2015XX XXX,000Mar 2016XX XXX,000We believe that market conditions are softening, slower economic conditions, tighter lending standards being imposed by the Australian banks coupledwith an impending Federal Election are having an impact upon market sentiment generally. The Doncaster East market seems resilient, the median saleprice has moved around over the last three quarters and sales numbers have also softened from a market high in mid-2015.More specifically we consider that the sales we feel are reflective of the value of the subject property have been summarised within the sales section ofthis report, they range value between XXX,000 at the lower end of the range through to X,XXX,000 at the upper end.It is our view that market confidence in the Melbourne residential property market generally in Xxxx XXXX is positive and it is against this backdrop, wehave considered the current market value of the property.Valuation Conclusion:Taking all of this into account including the location of the property, its irregular shaped and sloping allotment, the current improvements and theircondition and in contrast to the comparable sales evidence available, we consider that the property sits at a level of value, just above the comparablesales range and represents current market value at XXX,000 as at the date of valuation the Xth Xxxx, XXXX.9. CLIENT-SPECIFIC INFORMATIONI have made all inquiries that I consider to be necessary and appropriate and to my knowledge, there have not been any relevant matters omitted fromthis report except as otherwise specifically stated within this report. I believe that the facts within my knowledge that have been stated in this report aretrue. The opinions I have expressed in this report are independent and impartial. I have complied with the requirements of the following professionalcodes of conduct or protocol, being the Australian Property Institute code of Professional Practice Standards 2009. This valuation is current as at thedate of valuation only. The value assessed herein may change significantly and unexpectedly over a relatively short period (including as a result ofgeneral market movements and factors specific to the particular property). We do not accept liability for losses arising from such subsequent changes invalue. Without limiting the generality of the above comment, we do not assume any responsibility or accept any liability where this valuation is reliedupon after the expiration of 1 month from the date of the valuation, or such earlier date if you become aware of any factors that have any effect on thevaluation.Valuer’s file reference: CMA-XX-XX-XXX/CM
Page 4Residential Valuation Report10. DIGITAL IMAGES“the property”Xxxxx XxxxxXxxxxxxXxxx XxxxxXxxxxxXxxx XxxxxxXxxxxxXxxxx XxxxxValuer’s file reference: CMA-XX-XX-XXX/CM
Page 5Residential Valuation Report11. DIGITAL IMAGESMelways Map XXX XXValuer’s file reference: CMA-XX-XX-XXX/CM
Page 1 Valuer's file reference: CMA-XX-XX-XXX/CM Residential Valuation Report Prepared For: xxxx.xxxxx@xxxxxxxxx.xxx.xxXxx Xxxxxxxxx Xxxx Email: Address: XX Xxxxxxxx Xxxxx, Xxxxxxxxxx Xxxx Xxx XXXX Valuation Purpose: In accordance with our instructions, we have undertaken a personal inspection of the property in order to provide our independent assessment of the current market value of the .
