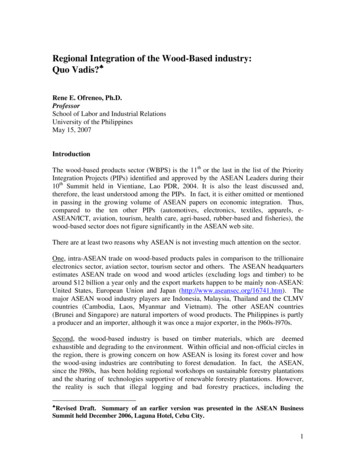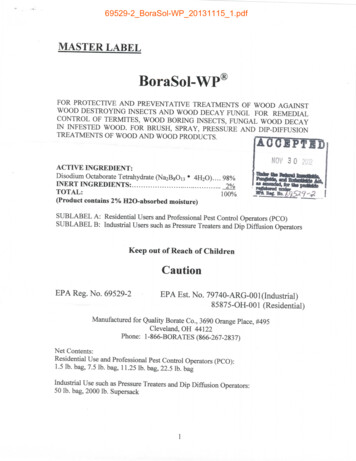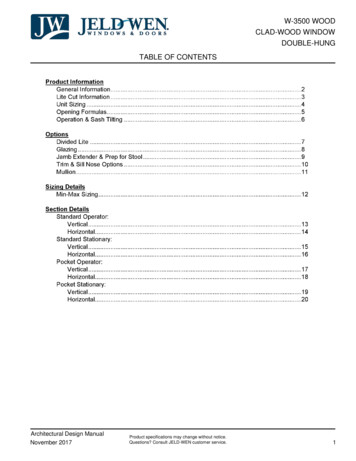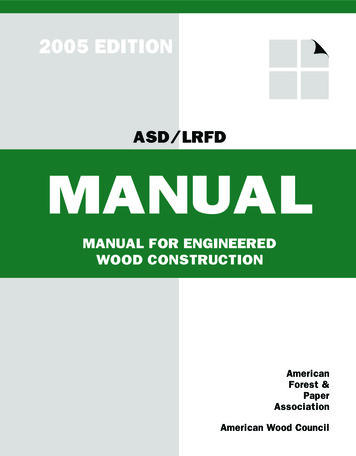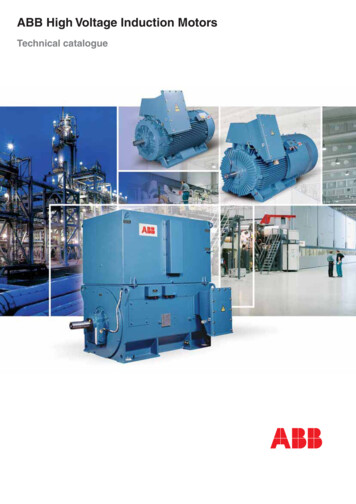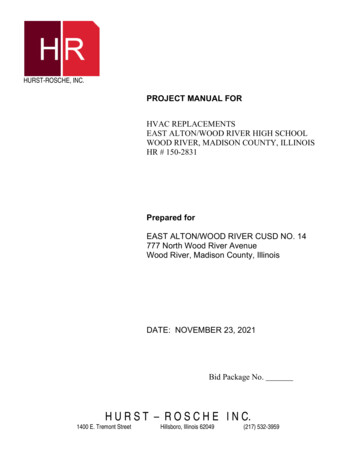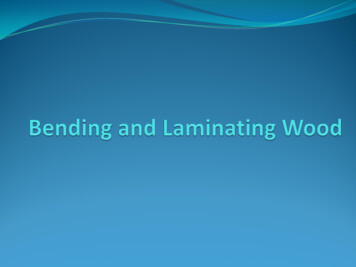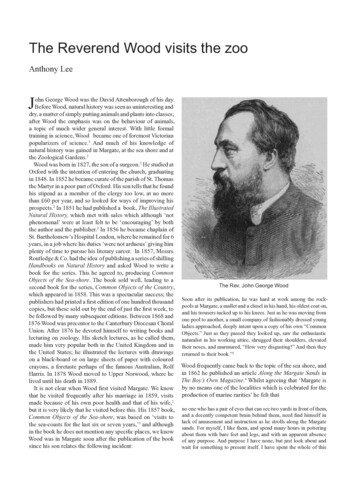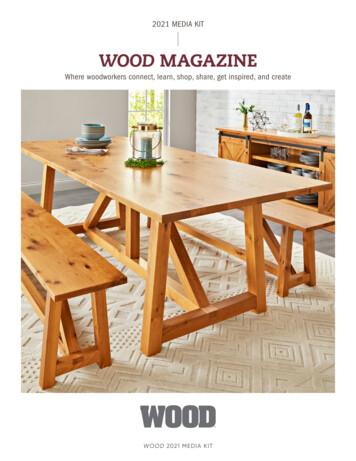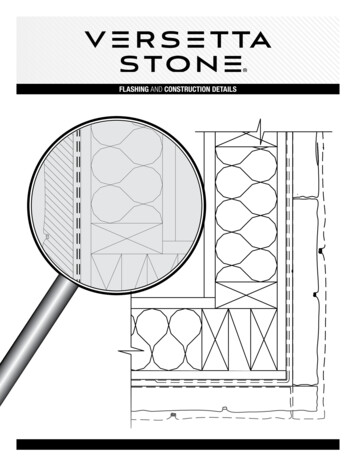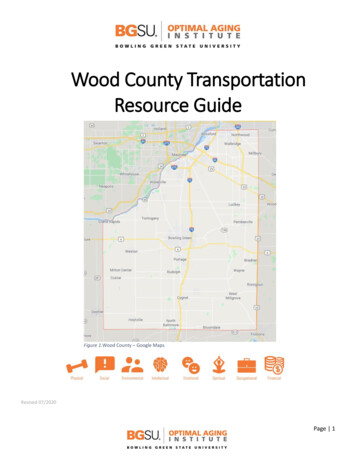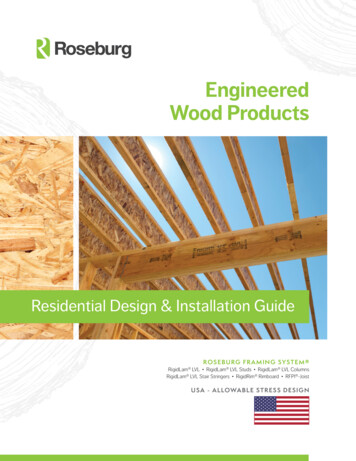
Transcription
EngineeredWood ProductsResidential Design & Installation GuideROSEBURG FRAMING SYSTEM RigidLam LVL RigidLam LVL Studs RigidLam LVL ColumnsRigidLam LVL Stair Stringers RigidRim Rimboard RFPI -JoistUSA - ALLOWABLE STRESS DESIGN
EnvironmentalConscientious Stewards.2Design Support.2Roseburg Engineered Wood Products.3Software InformationSimpson Strong-Tie Component Solutions .4RFPI -JoistsFloor System Performance 52x10 And 2x12 Comparison 5Safety And Construction Precautions 6Storage & Handling Guidelines 6RFPIs Engineered to Make the Job Easier. 7Installation Notes 7Design Properties 8Allowable Reaction Information 9Allowable Floor Spans 10Web Hole & Duct Chase Specifications 11-13Load Development 14Allowable Floor Uniform Loads 15I-Joist Details Floor Framing & Construction Details 16-19Cantilever Details 20-21Cantilever Reinforcement 22Web Stiffener Requirements 23Fire & Sound Rated Floor Assemblies 24The Code Plus Floor 25Bonus Room Floor Joist Selection. 25Roof Framing & Construction Details 26-28Allowable Roof Uniform Loads 29Allowable Roof Spans.30-33These five words are the foundation for every action Roseburg takes in its interactions withthe environment. The phrase means not just taking care of the lands, but making them betterfor future generations. Harvesting a tree is easy; studying how our harvest activity impactseverything around it and finding ways to improve upon the environment is more difficult.We have been up to the task.We are not only in the business of producing quality wood products, but also in the business ofconserving and enhancing the wonderful natural resources that each of us enjoys. Visit any ofour harvest sites, and you’ll see these words in action.While using tractors and skidders may often be the easiest and least expensive alternativefor removing logs, we look at other, more environmentally-friendly harvesting options such ashelicopter logging to protect the soils that grow our trees. Often, you’ll find us placing large,woody debris in streams to enhance the fish spawning habitat, or replacing old culverts withlarger, better-placed culverts to provide better fish passage.Roseburg was among the first in the industry to set aside some of its own land in order tostudy and improve upon fish habitat. Several years ago, we began working with Oregon StateUniversity and other agencies on a company-owned area near the Hinkle Creek Watershed togain current research on the effects of logging on fish. We are now lobbying other companies toreplicate the study on their own lands.Finally, it’s important to note that we are a highly self-sufficient manufacturer. We now own morethan 600,000 acres of timberland, which supply the majority of wood fiber we need to produceour products. The ability to rely on our own forests gives us the flexibility to match our resourcesto our product mix. We take a great deal of pride in our partnership with the natural world.However, we don’t go to all of this effort and expense simply because it makes us feel good; wedo it because it’s the right thing to do. We manage our natural resources in a responsible manner Our EWP products enable builders to use timber resources more efficientlyRigidRim Rimboard Specifications. 34 We offer composite panels and plywood products that have no added urea formaldehydeRigidLam Laminated Veneer Lumber (LVL) Product Line 35Handling & Installation 35Allowable Hole Size.35Design Properties 36-37RigidLam LVL Studs. 38-39RigidLam LVL Stair Stringers.40-41Bearing Details 42Fastening Recommendations ForMultiple Ply Members 42-43Explanation Of Important EWP Terms 44Typical Building Material Weights 44PLF Load Development 45Column Tables. 46Quick Reference Tables.47-51Floor Beams.471-Story Garage Door Headers. 482-Story Garage Door Headers. 491-Story Window & Patio Door Headers.502-Story Window & Patio Door Headers. 51PLF Tables. 52-57 We have biomass cogeneration plants which use wood waste material from our mills toproduce clean energy for our plants and nearby communitiesI-Joist & LVL Framing ConnectorsSimpson Connectors 58-59MiTek Connectors 60-61Code Report Index and Warranty. 622Conscientious StewardsOf Our Environment.Roseburg Framing System We produce a broad array of products that are SCS and EPP certified Our integrated manufacturing facilities dramatically reduce vehicle carbon emissions We plant over 5 million tree seedlings annually We are progressively involved in stream research and enhancementDesign SupportThe various charts and tables in this literature are based on accepted, typical loading conditions,on center spacing, deflection criteria and/or spans. This printed information allows the end userto identify and install properly sized RFP engineered wood products without the need forspecific design or engineering calculations. Design software; however, such as Simpson StrongTie Component Solutions , allows the user to input project specific information into the softwarewhich may give a less restrictive solution than the generic information in the printed literature.Rest assured that both the literature and the Component Solutions software are based on theappropriate design properties listed in the current code reports.For additional assistance with specific product design questions, product availability, and Roseburgrepresentative locations, please visit our website at www.Roseburg.com, or contact RoseburgForest Products at 1-800-347-7260, or at the address listed on the back cover.ImportantAll Roseburg Engineered Wood Products are intended and warranted foruse in dry-service conditions (i.e. where the average equilibrium moisturecontent of solid-sawn lumber is less than 16%).
R I DD L E E W P PL ANTCHESTER EWP P L AN TE N GINEER ED WOOD PRO DU CTSRoseburg’s engineered wood plants are located in Riddle, Oregon and Chester, South Carolina.These state-of-the-art facilities are focused on ensuring the highest quality standardsare maintained.Roseburg’s signature trademarks of vertical integration capabilities and cutting-edgemanufacturing practices help ensure that quality Engineered Wood Products are produced.Our production capacity, complete product offering, focus on service and product availability,commitment to the EWP business, and acceptability of the product by builders and homeownersall translate into significant advantages for our clients.ROSEBURG FRAMING SYST E M The Roseburg Framing System consists of: RFPI Joists used in floor and roof construction;RigidLam LVL which is used for headers, beams, studs and columns; and RigidRim Rimboard.All of the components are engineered to the industry’s highest standards to help contractors buildsolid, durable, and better performing framing systems compared to ordinary dimension lumber.As an acting member of APA–The Engineered Wood Association, Roseburg has adopted thePerformance Standard for wood I-Joists, the Performance Standard for rimboard and thePerformance Standard for laminated veneer lumber (LVL). Adherence to the strict APA qualitystandards assures Roseburg engineered wood product quality and consistency for the market. Allengineered wood products described in this document meet the APA standards.This guide emphasizes residential applications, including technical information on spanratings, installation details, cantilever designs, architectural specifications and engineeringdesign properties. However, much of the basic information can be used for other constructionapplications. Review by a design professional is required for applications beyond the scopeof this document. The Roseburg Framing System , combined with other wood componentsproduced by Roseburg, offers one of the most complete framing packages available from a singlemanufacturing supplier today.WHAT DOES ROS E BU RG’S E W PP ROGRA M HAV E TO OFFE R ? Dependable supply of engineered wood Experienced sales, technical, engineeringand customer service teams A commitment to quality andpredictable performance A complete framing package withRFPI-Joists, RigidLam LVL, andRigidRim Rimboard.THE C OM PA NYSince 1936, Roseburg has served theindustry providing quality productsfor residential, commercial, industrialapplications. Our natural resource base,state-of-the-art manufacturing facilities,talented and experienced associates, andreputation for quality products and servicehave been keys to our clients’ success.Integrated manufacturing, wide variety ofwood products, and over 600,000 acres offorestlands throughout Southern Oregon,North Carolina and Virginia are assets thatwill support our strategic growth plans wellinto the 21st Century.Roseburg Framing System 3
Software ToolsRoseburg offers a software tool that will aid you in generating accurate, professional layout drawings and member calculations. This software toolincludes the Component Solutions (CS) EWP Studio Software Suite provided by Simpson Strong-Tie .As a supplier of connectors for engineered wood products, Simpson Strong-Tie has been involved in the structural building industry for decades.This experience has provided invaluable insights into the needs of designers and suppliers, resulting in the latest addition to the Simpson Strong-Tie software product line for light-frame construction. Choose Simpson Strong-Tie Component Solutions EWP Studio for your EWP design needs.C O MPON EN T SOLUTIO NS E WP ST U DIO CS EWP Studio is a state-of-the art EWP analysis program. Whether you are looking for a single-member sizing utility or a robust layout and designsolution, CS EWP Studio offers a wide range of tools and functions to meet your design, supply and reporting needs.D ESIGN TOOLThe Design tool is a powerful yet easy-to-use single-member sizing feature that enables you to size Roseburg engineered woodproducts for almost any structural condition. You provide a description of the spans, supports and loads of a specific sizingproblem, and CS EWP Studio will deliver pass/fail information and even present you with a list of multiple product solutions. Afterselecting a product, you can print out a professional, easy-to-read calc sheet.The program designs RFPI -Joists at their optimum on-center spacingand RigidLam LVL beams at their optimum depth. Rectangular or circularholes can be analyzed for RFPI Joists and circular holes can be analyzed forRigidLam LVL at a given size and location. Cantilever reinforcements canbe utilized for RFPI -Joists used in load-bearing cantilever applications.RigidLam LVL columns and studs can be sized using any combinationof axial and lateral loading and a variety of default and custom bracingconditions for individual stud and column members.P L AN TOOLThe Plan tool is the complete automation system for Roseburg engineeredwood products. The Plan tool software is available to qualified users who usethe software to promote and support the sale of Roseburg engineered woodproducts. The Plan tool includes all of the analysis functionality within theDesign tool as well as additional features for creating a 3D model, definingfloor and roof systems, generating layouts, and reporting. With this effectivetool, the designer describes the building geometry and specifies the framinglayout while the software does the analysis, including the following: Developing loads throughout the structure Sizing all framing members for Roseburg engineered wood products Specifying hangers Generating placement plans Generating material cut lists and hanger schedulesInstalling and updating CS EWP Studio is easy and can be done online.Check back occasionally to ensure you are using the most up-to-dateversion of the software.Simpson Strong-Tie provides all training and software support necessary tosuccessfully learn and implement these software programs. You can obtainmore information about the Component Solutions programs at component-solutionssoftware or by contacting Simpson Strong-Tie at 1-866-252-8606.4Roseburg Framing System
Floor System PerformanceIt is always a good idea to consider the performance (i.e., vibration, bounce etc.) of any floor system. Currently, there are no true industry standardguidelines to use for I-joists but there are several practical aids that have shown to be useful. Some are design aids, some are installation aids and someare retrofit aids. They are offered as tools to help you minimize complaints about floor performance but cannot be guaranteed to eliminate all floorperformance problems.Begin by using the concepts of fundamental natural frequency and damping when designing floor systems. The fundamental natural frequency (FNF)is a measure of how the floor vibrates when you walk on it and is measured in cycles per second (called a Hertz or Hz). Damping is a measure of howquickly a floor stops vibrating and is expressed as a percent between 1 and 100 (most residential floors have a range between 5% – 25% damping).Our bodies are extremely sensitive to vibrations below 9 Hz so the ideal floor would have a high FNF with high damping. Most problem floors have acombination of a low FNF (below 9 Hz) and a low damping (around 5%). The following list will help you determine the effect of different parameters onfloor performance. It is the combination and interaction of these parameters that determines how the floor “feels”.D E S IG N PAR A M E T E R SEFFECT ON FNFEFFECT ON DAMPINGLonger Spanssignificantly lowerslittle or no effectHigher “L over” deflection limit (L/480 vs. L/360)significantly increaseslittle or no effectUsing an absolute upper limit on live load deflection (Usually between 1/3” to 1/2” max)significantly increaseslittle or no effectUsing deeper I-joistsincreaseslittle or no effectReduced on-center spacingincreaseslittle or no effectAdding perpendicular partition wallslittle or no effectsignificantly increasesIncreasing overall weight of floorsignificantly lowerssignificantly increasesUnlevel bearings (walls, beams & hangers)significantly lowerssignificantly lowersDirect applied sheet-rock ceilingsignificantly increasessignificantly increasesThicker sub-floorincreasesincreasesScrew & Glued sub-floorincreasesincreasesT&G sub-floorincreasesincreasesI-joist mid span blocking (one row)little or no effectincreases2x4 flat on I-joist bottom (perpendicular)little or no effectincreases2x4 strong back on I-joist bottom (perpendicular) (vertical 2x4 nailed to side of flat 2x4)increasessignificantly increasesI N S TALL AT ION PA R A M E T E R SR E T RO F IT PAR A M E T E R S2x10 & 2x12 ComparisonR F PI -JOIST SUBST IT U T ION GU IDE FOR S OL ID-SAWN LU M BE R ( 1 )2x10 No. 2 Solid-SawnLive Load Deflection L/360SpeciesSpruce-Pine-FirHem-FirDouglas Fir-LarchSouthern PineMaximum SimpleSpan@16” o.c.(2)15’-5”15’-2”15’-7”14'-0"2x12 No. 2 Solid-SawnLive Load Deflection L/360SpeciesSpruce-Pine-FirHem-FirDouglas Fir-LarchSouthern PineMaximum SimpleSpan@16” o.c.(2)17’-10”17’-7”18’-1”16'-6"Simple SpanMultiple Span9-1/2” RFPI Joist Live Load Deflection L/4809-1/2” RFPI Joist Live Load Deflection L/48016” o.c.19.2” o.c.24” o.c.16” o.c.19.2” o.c.24” o.c.RFPI 20RFPI 20RFPI 20RFPI 20RFPI 40S/400RFPI 40S/400RFPI 40/60SRFPI 20RFPI 70RFPI 60S/70RFPI 70RFPI 40S/400RFPI 20RFPI 20RFPI 20RFPI 20RFPI 20RFPI 20RFPI 20RFPI 20RFPI 400/40RFPI 400/40RFPI 400/40RFPI 20Simple SpanMultiple Span11-7/8” RFPI Joist Live Load Deflection L/48011-7/8” RFPI Joist Live Load Deflection L/48016” o.c.19.2” o.c.24” o.c.16” o.c.19.2” o.c.24” o.c.RFPI 20RFPI 20RFPI 20RFPI 20RFPI 40S/400RFPI 20RFPI 40S/400RFPI 20RFPI 60S/70RFPI 40/60SRFPI 60S/70RFPI 20RFPI 20RFPI 20RFPI 20RFPI 20RFPI 40SRFPI 40SRFPI 40SRFPI 20RFPI 40/60SRFPI 400RFPI 40/60SRFPI 40S(1) Comparison chart based on uniform loads (Live load 40 psf, Dead load 10 psf).(2) Spans taken from 2018 International Residential Code.Roseburg Framing System 5
Safety & Construction PrecautionsWARNING: I-joists and LVL beams are not stable until completely installed, and will not carry any load until fullybraced and sheathed.AVOID ACCID ENTS BY FOL LOWING T HES E IMPO RTANT GU I DE LINES :1. Brace and nail each I-joist as it is installed, using hangers, blocking panels, rimboard, and/or cross-bridging atjoist ends.2. When the building is completed, the floor sheathing will provide lateral support for the top flanges of theI-joists. Until this sheathing is applied, temporary bracing, often called struts, or temporary sheathing must beapplied to prevent I-joist rollover or buckling.Temporary bracing or struts must be 1 x 4 inch minimum, at least 8 feet long, spaced no more than 8 feet oncenter, and must be secured with a minimum of two 8d nails fastened to the top surface of each I-joist. Nailbracing to a lateral restraint at the end of each bay. Lap ends of adjoining bracing over at least two I-joists.Do not allow workers to walkon I-joists or LVL beams untilthey are fully installed andbraced, or serious injuriescan result.Or, sheathing (temporary or permanent) can be nailed to the top flange of the first feet of I-joists at the end ofthe bay.3. For cantilevered I-joists, brace top and bottom flanges, and brace ends with closure panels, rimboard, orcross-bridging.4. Install and nail permanent sheathing to each I-joist before placing loads on the floor system. Then, stackbuilding materials over beams or walls only. See APA Technical Note number J735 “Temporary ConstructionLoads Over I-Joist Roofs and Floors” for additional information regarding proper stacking of building materials.5. Never install a damaged I-joist or LVL beam.Improper storage or installation, failure to follow applicable building codes, failure to follow span ratings for RFPI Joists or RigidLam LVL, failure to properly use allowable hole sizes and locations, or failure to use web stiffenerswhen required can result in serious accidents. Follow these installation guidelines carefully.Never stack buildingmaterials over unsheathedI-joists. Stack only overbraced beams or walls.These are general recommendations and in some cases additional precautions may be required.Storage & Handling Guidelines Do not drop I-joists or LVL off the delivery truck. Best practice is use of a forklift or boom. Store bundles upright on a smooth, level, well-drained supportive surface. Do not store I-joists or LVL in direct contact with the ground. Bundles should be a minimum of 6” off the groundand supported every 10’ or less. Always stack and handle I-joists in their upright position only. Place 2x or LVL spacers (at a maximum of 10’ apart) between bundles stored on top of one another. Spacersabove should be lined up with spacers below. Bundles should remain wrapped, strapped, and protected from the weather until time of installation. Do not lift I-joist bundles by top flange. Avoid excessive bowing or twisting of I-joists or LVL during all phases of handling and installation (i.e.measuring, sawing or placement). Never load I-joists in the flat-wise orientation. Take care to avoid forklift damage. Reduce forklift speed to avoid “bouncing” the load. When handling I-joists with a crane (“picking”), take a few simple precautions to prevent damage to the I-joistsand injury to your work crew: Pick I-joists in the bundles as shipped by the supplier. Orient the bundles so that the webs of the I-joists are vertical. Pick the bundles at the 5th points, using a spreader bar if necessary. Do not stack LVL bundles on top of I-Joist bundles.L5LL5 NEVER USE A DAMAGED I-JOIST OR LVL. All field repairs must be approved by a Design Professional.6Roseburg Framing System
RFPIs are the ideal choice for designers and builders who want to providetheir customers with high-quality floor systems. They provide consistentperformance for the most demanding residential applications.S I MPLE TO INSTALLI-joists save builders time, and money. I-joists are typically precut andshipped to the jobsite ready to install. This minimizes jobsite cutting andmaterial waste. I-joists can be cut and fastened with traditional framingtools and fasteners – no special tools are required. Since I-joists cantypically be used at greater joist spacings than lumber, fewer pieces mustbe cut and handled on the jobsite, making I-joist installation less costlyand less wasteful for the builder.D ESIGN FLEXIBILIT YThe availability of long lengths allows multiple span installations thusspeeding construction by eliminating the need to lap joists over bearingwalls or support beams. This also means fewer pieces to handle. Theavailability of long lengths and relatively deep joists also gives designersthe freedom to create more open spaces and reduces the need forsupporting walls, columns, or beams.L I GHT W EIGHTBecause I-joists typically weigh less than half of comparable conventionalframing lumber, they can be installed quickly and efficiently.DIM E NS IONA LLY STA BLEI-joists will not warp, twist, or shrink, and are more uniform in theirdimensions than sawn lumber joists. The floor vibration criteria combinedwith their straightness and uniformity provides a stiffer, more uniform floorwith fewer squeaks, and higher customer satisfaction.RFPI - J O I STRFPI -Joists Are Engineered to Make the Job EasierWE B HOLESThe OSB webs in Roseburg’s I-joists permit holes to be easily cut on thejobsite to permit the passage of electrical wiring, plumbing and ductwork.This cannot always be accomplished with sawn lumber joists where themechanical systems must be passed under the joist system. Roseburgalso provides knockout holes along the length of the joists to facilitate theinstallation of electrical wiring or light plumbing lines. These knockouts caneasily be removed with a hammer as needed.A PA QUA LIT Y AS S U R E DThe APA trademark ensures superior I-joist quality and consistentperformance. All products are subject to the proven quality assuranceprogram of APA.R ES OU RC E FR IE NDLYWood I-joists use up to 50% less wood fiber in their productionthan conventional lumber joists, allowing more efficient use of ournatural resources.I N STALL ATION NOTES1. Except for cutting to length, top and bottom flanges of RFPI-Joistsshall not be cut, drilled or notched.2. Concentrated loads greater than those that can normally be expectedin residential construction should only be applied to the top surface ofthe top flange. Normal concentrated loads include track lighting fixtures,audio equipment and security cameras. Never suspend unusual or heavyloads from the I-joist’s bottom flange. Whenever possible, suspend allconcentrated loads from the top of the I-joist. Or, attach the load toblocking that has been securely fastened to the I-joist web.3. Any fastening, resistance to uplift or application not specificallydetailed is subject to local approval.4. I-joist end bearing length must be at least 1-3/4”. Intermediatebearings of multiple span joists must be at least 3-1/2”.5. Engineered lumber must not remain in direct contact with concrete ormasonry construction and must be used in dry use conditions only.6. RFPI-Joists must be restrained against rotation at the ends of joistsby use of rimboard, rim joists, blocking panels, or cross-bracing. Tolaterally support cantilevered joists, blocking panels must also beinstalled over supports nearest the cantilever.7. Additionally, rimboard, rim joists, blocking panels, or squash blocksmust be provided under all exterior walls and interior load bearingwalls to transfer loads from above to the wall or foundation below.8. Plywood or OSB subfloor nailed to the top flange of an RFPI-Joist isadequate to provide lateral support.9. Install I-joists so that top and bottom flanges are straight and remainwithin 1/2 inch of true alignment.10. Roseburg does not require mid-span blocking or bridging in RFPI flooror roof applications.11. RFPI-Joists are produced without camber so either flange can be thetop or bottom flange; however, orienting the floor I-joists so the prescored knockouts are on the bottom may ease installation of electricalwiring or residential sprinkler systems.12. See table below for recommended sheathing attachment with nails. Ifsheathing is to be attached with screws, the screw size should be equalto or only slightly larger than the recommended nail size. Space thescrews the same as the required nail spacing. The unthreaded shank ofthe screw should extend beyond the thickness of the panel to assurethat the panel is pulled securely against the I-joist flange. Use screwsintended for structural assembly of wood structures. It is recommendedto use screws from a manufacturer that can provide an ICC-ES Report(or similar) with approved application specifications and design values.Drywall screws can be brittle and should not be used.RECOMMENDED NAIL SIZE & SPACING (a)Flange Face Nailing (in)(b)(c)FlangeMaterialLVL FlangeI-JoistSolid SawnFlangeI-JoistFastener Diameter(d)(e)dia. 0.128” (8d box or sinker, 10d box orsinker, 12d box)0.128” dia. 0.148” (8d com, 10d com,12d sinker or com, 16d box or sinker)dia. 0.128” (8d box or sinker, 10d boxor sinker, 12d box)0.128” dia. 0.148” (8d com, 10d com,12d sinker or com, 16d box or sinker)Flange Edge Nailing (in)to oneNailed to bothEnd Distance Nailedflange edgeflange edges(f)End DistanceNail Spacing323363333(g)6(g)2222423236Nailing Notes:a. Nail spacings shown are guidelines for RFPI -Joists used in conventional framingapplications. For cases where horizontal diaphragm load capacity is required, referto Table 4 of APA Product Report PR-L259 for allowable diaphragm loads and theapplicable RFPI-Joist series, panel grade and thickness, and nail size and spacing.b. For conventional framing, attach sheathing to RFPI-Joists in accordance withapplicable building code or approved building plan. However, do not use nails largeror spaced closer than shown in the table above.c. If more than one row of nails is required, rows must be offset by at least 1/2”and staggered.d. 14 gauge staples may be substituted for 8d (2-1/2”) nails if staples penetratethe joist at least 1”.e. 10d (3”) box nails may be substituted for 8d (2-1/2”) common nails.f. Nails on opposing flange edges must be offset one-half the minimum spacing.g. Maximum of 0.131” diameter (8d common).7
RFPI - J O I STLVLRFPI 209-1/2” 11-7/8”RFPI -Joist Design PropertiesLVLLVL FLANGE I-JOIST DIMENSIONSRFPI 400RFPI 2014”9-1/2”11-7/8”9-1/2” 11-7/8” 14”RFPI 40014”16”9-1/2”11-7/8”RFPI 409-1/2”14”11-7/8”16”RFPI 70RFPI �16”RFPI 7014”16”9-1/2”11-7/8”RFPI 909-1/2”14”11-7/8”16”RFPI 9014”9-1/2”16”11-7/8”14”16”1-3/4” wide x 1-3/8” LVL Flange2-1/16” wide x 1-3/8” LVL Flange2-5/16” wide x 1-3/8” LVL Flange2-5/16” wide x 1-1/2” LVL Flange3-1/2” wide x 1-1/2” LVL FlangeLVL OSBFlangeFlange3/8” OSB Web 1-3/4” wide x 1-3/8”3/8”Web 2-1/16” wide x 1-3/8” LVL Flange3/8” OSB Web 2-5/16” wide x 1-3/8” LVL 3/8”OSB Web 2-5/16” wide x 1-1/2” LVL Flange7/16” OSB Web 3-1/2” wide x 1-1/2” LVL Flange3/8” OSB Web3/8” OSB Web3/8” OSB Web3/8” OSB Web7/16” OSB WebSOLID SAWN FLANGE RFPI JOISTSOLID SAWN FLANGE RFPI JOISTSOLID SAWN FLANGE I-JOIST DIMENSIONSRFPI 40S9-1/2”11-7/8”14”RFPI 40S16”9-1/2”11-7/8”14”RFPI 60S9-1/2”11-7/8”16”14”RFPI 60S16”9-1/2”11-7/8”14”RFPI 80S11-7/8”16”RFPI 80S14”16”11-7/8”14”16”2-1/2” wide x 1-1/2” Solid Sawn Flange2-1/2” wide x 1-1/2” Solid Sawn Flange3-1/2” wide x 1-1/2” Solid Sawn Flange2-1/2” wide x 1-1/2” Solid Sawn Flange2-1/2” wide x 1-1/2” Solid Sawn Flange3-1/2” wide x 1-1/2” Solid Sawn Flange3/8” OSB Web3/8” OSB Web3/8” OSB Web3/8” OSB Web3/8” OSB Web3/8” OSB Web(1)DESIGN PROPERTIESRFPI -JOISTSDEEP DEPTH LVLFORFLANGERFPI JOISTJoist Depth9-1/2"11-7/8"14"16"DEEP DEPTH LVL FLANGE (2)RFPI JOISTAPA DesignationEl x106 lb-in2M(3) lb-ft RFPI(7) 700RFPI 900 9-1/2"20165RFPI 20RFPI PRI700RFPI 900 2,820Joist SeriesV(4) lbsVLC(5) lbs/ftK(6)x106 lbWeight plfRFPI 40S (7)9-1/2" PRI 401932,735RFPI 400Not Applicable1933,345RFPI 40 (7)9-1/2" PRI 402153,760RFPI 60S (7)9-1/2" PRI 602313,780RFPI 70Not Applicable2665,130RFPI 90Not Applicable3987,830(7)RFPI11-7/8"PRI2833,64018” 2020”22”24” 22”RFPI 40S (7)11-7/8"PRI20”403,545RFPI 400Not Applicable3304,315RFPI2-5/16”40 (7)wide x 1-1/2” LVL11-7/8"3664,855Flange PRI 403-1/2” widex 1-1/2” LVL Flange2-5/16” wide x 1-1/2” LVL Flangex 1-1/2” LVL Flange7/16” OSB Web 3-1/2” wide4,900RFPI 60S
We are not only in the business of producing quality wood products, but also in the business of . offers one of the most complete framing packages available from a single manufacturing supplier today. WHAT DOES ROSEBURG'S EWP . The program designs RFPI -Joists at their optimum on-center spacing and RigidLam LVL beams at their optimum .
