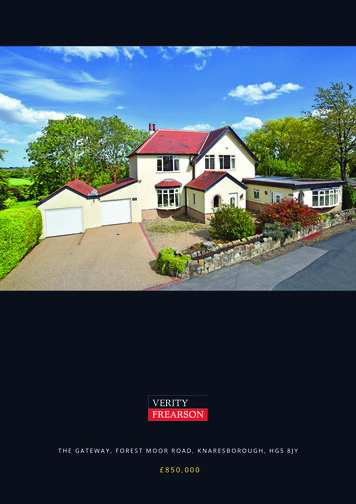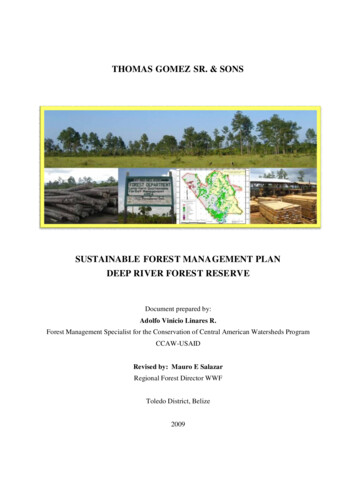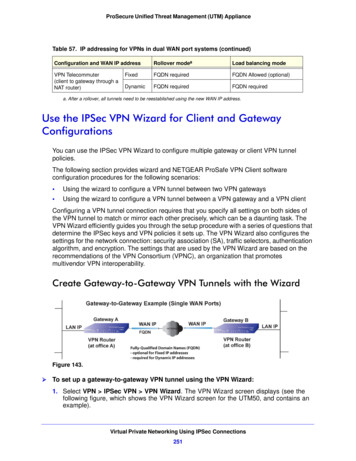
Transcription
THE GATEWAY, FOREST MOOR ROAD, KNARESBOROUGH, HG5 8JY 850,000
THE GATEWAY, FOREST MOOR ROAD,Knaresborough, HG5 8JYAn impressive four bedroom detached family house with a LARGE ONE-BEDROOM SELF-CONTAINEDANNEXE totalling approximately 2,800 SQFT OF ACCOMMODATION, occupying an enviable plotmeasuring over half-an-acre backing onto fields, with a delightful aspect towards Knaresborough.This beautifully appointed home will prove popular with those seeking flexible accommodation for dependent relatives or teenagers.In brief, the main house comprises lobby, inner hall and cloakroom, sitting room, breakfast kitchen, separate utility and dining room. Tothe first floor there are four bedrooms, the fourth currently being used as an office and house bathroom. The self-contained annexehas its own separate access and comprises bay-fronted living room, dining kitchen, double bedroom and shower room. Outside, theproperty occupies a half-acre plot laid mainly to lawn and backs onto open countryside. Off-road parking leads to two attachedsingle garages.The property is situated in an attractive and very convenient location midway between Harrogate and Knaresborough, close to thesouthern bypass, giving easy access to Leeds and York for daily commuting.2 Reception Rooms · Dining Kitchen · Utility Room · Cloakroom4 Bedrooms · House BathroomAttached Self-Contained One-Bedroom Annexe2 Garages · Ample Parking · Larger-Than-Average Enclosed Lawned Gardens
ACCOMMODATIONMAIN HOUSEGROUND FLOORENTRANCE LOBBYLIVING ROOMA bay-fronted light and airy room,fireplace with inset multi-fuel stove andgranite hearth. Central heating radiatorINNER HALLStairs leading to the first floor, centralheating radiator and useful under-stairsstorageDINING ROOMCast-iron open fireplace, bay window tofront and central heating radiatorCLOAKROOMLow-level WC, pedestal washbasin andcentral heating radiator. Window torear.DINING KITCHENRange of wall and base units withgranite work surfaces having insetsink with mixer tap. Matching dresserand display cabinets. Rangemasteroven with extractor over and integraldishwasher. Space for dining table.Central heating radiator and window tothe rear.UTILITY ROOMRange of base units. Plumbing andspace for washing machine and tumbleryer. Window to rear. Access door.FIRST FLOORLANDINGWith loft hatch to roof void and centralheating radiator. Window to sidewith delightful views over garden andadjoining fieldsBEDROOM 1Open fireplace with stone surroundand hearth, windows to the front andrear.BEDROOM 2Windows to side and rear, centralheatingradiatorandpedestalwashbasin.BEDROOM 3A further double bedroom withwindows to front and central heatingradiator.BEDROOM 4 / OFFICEWindow to front.ATTACHED ANNEXEENTRANCE LOBBYSITTING ROOMBay window to front, further windowsto side and central heating radiatorINNER HALLWAYCentral heating radiator, skylightwindow providing natural daylight.DINING KITCHENModern range of wall and base unitswith working services having inset sinkwith splashback. Space for electric ovenwith extractor fan above. Space for tallfridge / freezer. Windows to ear andaccess door. Central heating radiator.BEDROOMA double bedroom with window to rearand central heating radiator.SHOWER ROOMWalk-in shower with screen, low-levelWC, pedestal washbasin. Windowto side, Chrome heated towel rail.Part-tiled walls.
FLOOR PLAN
OutsideThe property occupies a most enviable plotBacking onto open countryside with delightfulviews. To the front driveway provides off-roadparking and lead to two single garages withup-and-over doors, power and light. To therear is a large enclosed lawned garden withpaved seating and entertaining areas, maturehedges and trees to perimeters.ServicesAll mains connectedCouncil Tax Band: GHarrogate26 Albert Street, HarrogateNorth Yorkshire, HG1 1JTSales01423 562 531Lettings 01423 530 000sales@verityfrearson.co.ukverityfrearson.co.uk
verityfrearson.co.uk
Range of base units. Plumbing and space for washing machine and tumble ryer. Window to rear. Access door. LIVING ROOM A bay-fronted light and airy room, fireplace with inset multi-fuel stove and granite hearth. Central heating radiator DINING ROOM Cast-iron open fireplace, bay window to front and central heating radiator FIRST FLOOR LANDING










